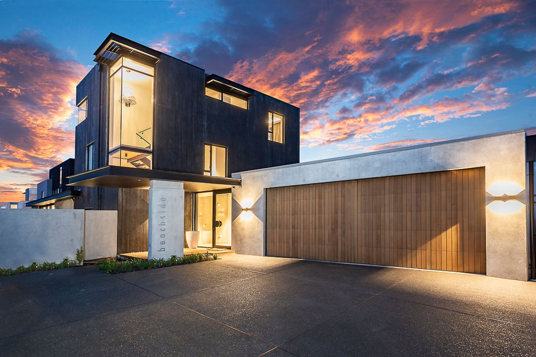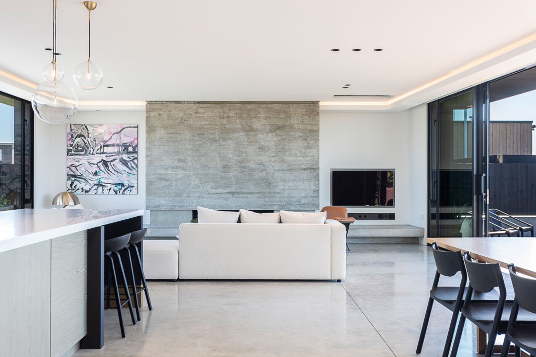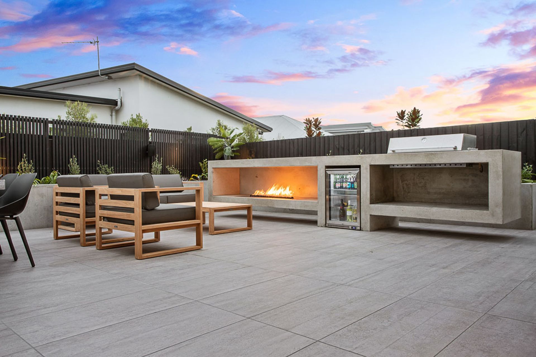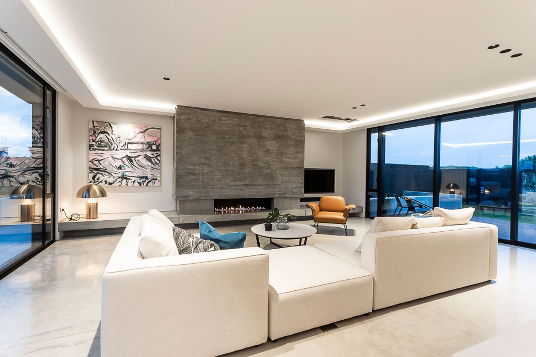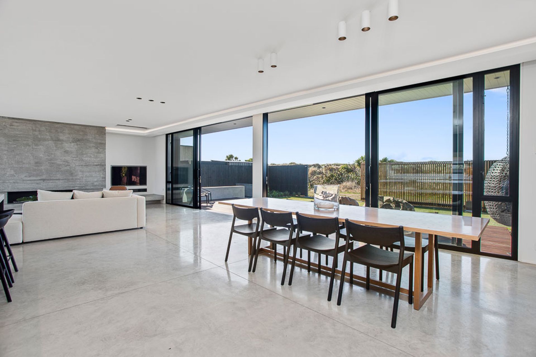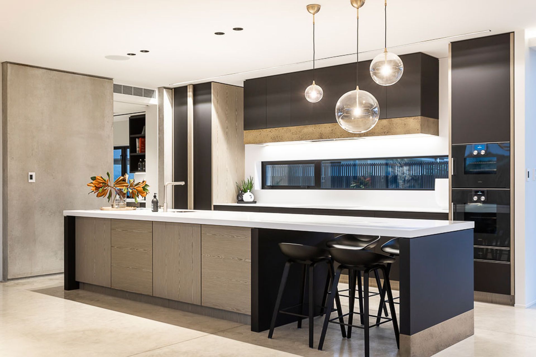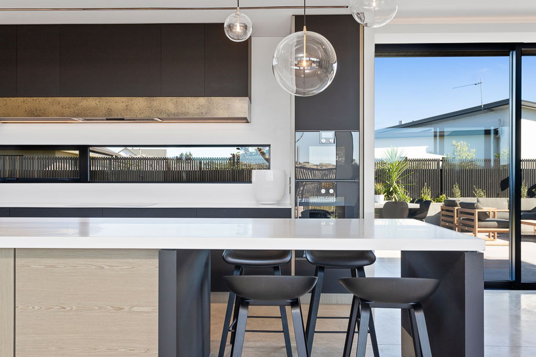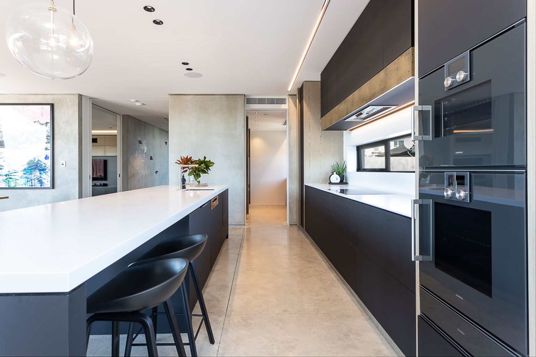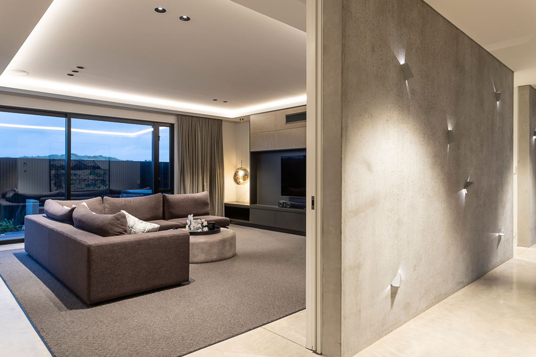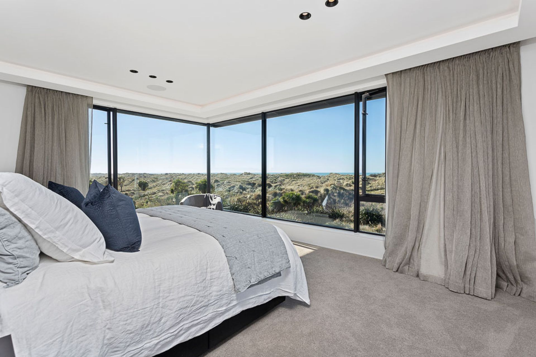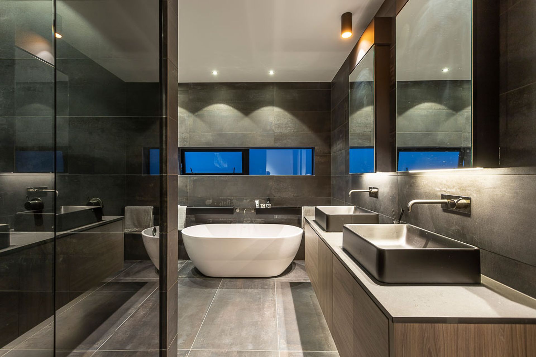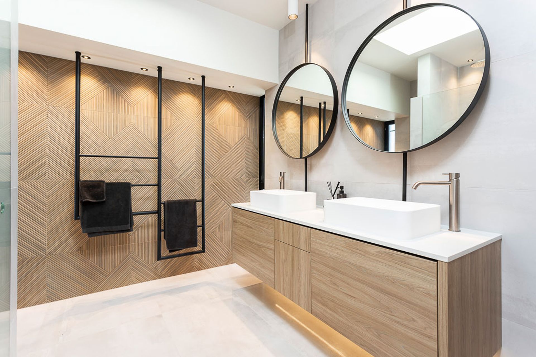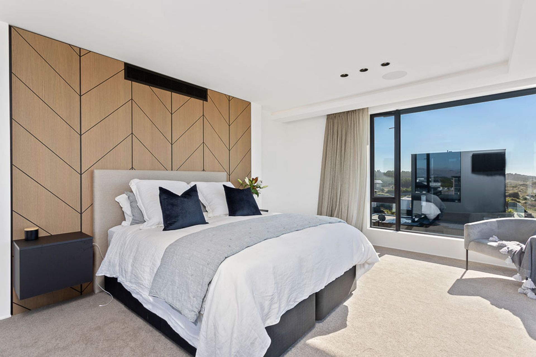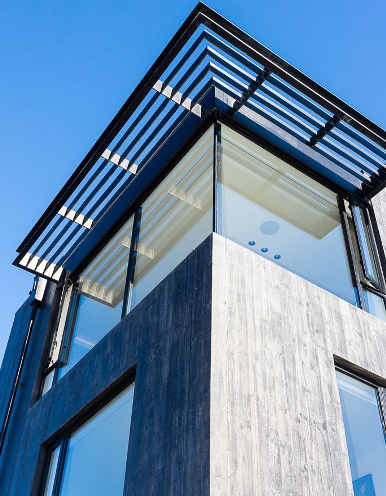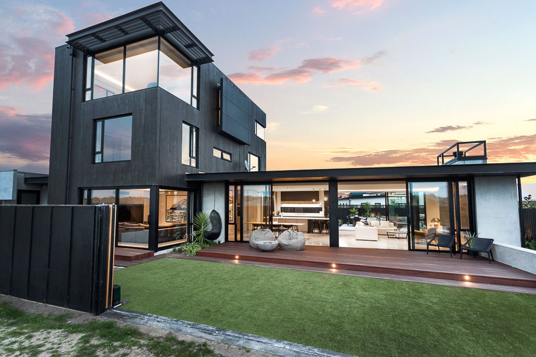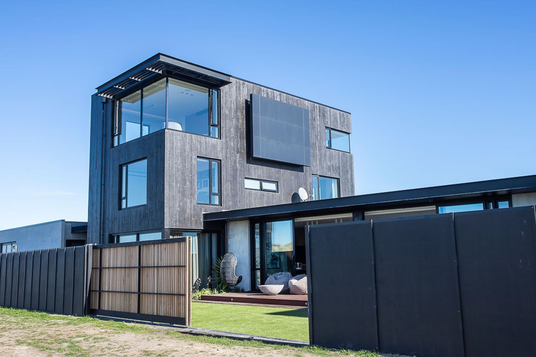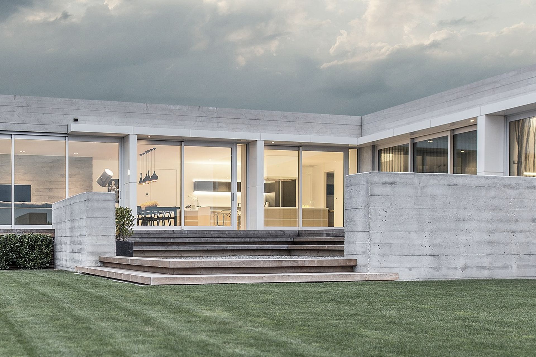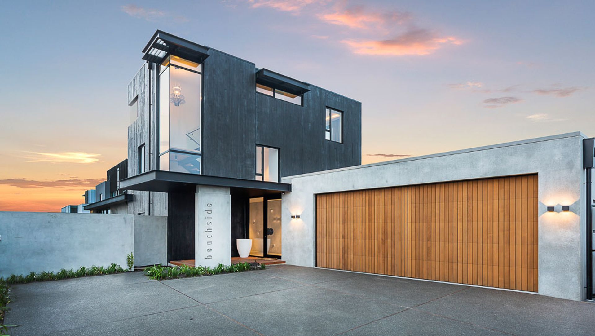In the 1940s, Christchurch prepared for a potential tsunami or extreme weather event in the seaside settlement of New Brighton by building up the sand dunes. Thankfully, that weather event never transpired, but for homes by the beach that nestle behind the sand dunes, it means sea views are no longer in sight.
Fortunately for Robert Weir’s client, whose seafront section had an 11-metre height covenant (one of only a few that have more than eight metres), there was a possibility of capturing views of the water.
“The site allows the home to both bed down behind the dunes and be protected from easterly winds, while also enjoying sea views from the master bedroom on the top floor.”
Prior to building their new home, the family with two teenage boys had lived in the area for a long time. Robert says they are hugely involved in water sports and surf lifesaving and had a clear idea of how they would use the home.
“The family obviously know the conditions around here so the brief was quite specific for how they wanted to use the house, hence the reason why all the living areas are on the lower levels, spilling out forwards and backwards to create those two separate outdoor living areas.”
The public spaces of the home are located on the ground floor, with a sheltered barbeque area out the back of the house for the evenings when the easterly wind picks up, and another outdoor space out the front to move in and out of during the day through a big sliding gate that gives access to the dunes and beach beyond.
The private spaces of the house are all located in the vertical elevation, with the two boys’ bedrooms and bathroom on the first floor, and the master bedroom, en suite and study on the top floor.
The materiality of the exterior, constructed in precast concrete, defines the two different modes of usage.
“We've got smooth grey concrete in its natural form on the single storey part of the house and then we've got black textured concrete on the three storey part. It provides a contrast between the two and a textural difference between them, while we also used steel channels to provide more detail so it doesn't feel like a brutalist building.”
The master bedroom is protected from the sun via screening on the third floor roof, and Alucobond screening is used on the en suite windows where there is a possibility of neighbours looking in.
The exterior materiality is continued in the interior, with concrete precast walls featuring in the entrance (with a special lighting treatment that highlights the textural surface) and a sculptural concrete hearth in the main living space, with a rough sawn boarded treatment on its surface, and an Escea fireplace that had to be installed from the outside of the building.
The open-plan living space is ideal for the busy family, and the kitchen was designed so that at one end the family can have their breakfast and lunches, while at the adjacent table they enjoy dinners and formal dining.
A concrete floor runs throughout, creating a continuity throughout the ground floor, while also providing passive heating for the home – something that is important to Weir Architecture, who were founding members of NZ Green Star Council.
“We super insulated the building so that they don't need much in the way of heating. The floors are basically a passive store for the rest of the building, and we've used the ‘cocoon’ system of concrete, which means there's no external transmission between the concrete and the polystyrene insulation.”
The functionality of the home has been optimised both energywise, and in the way the family circulates within the spaces. But Robert’s favourite aspect of the home is in one of the more whimsical elements.
“There's actually a skylight in the master en suite that can open fully and you can actually climb up onto the roof of the building and you have uninterrupted views to the Port Hills all the way through to Kaikoura.”
It’s one of the more unexpected benefits of a home that on face value was unlikely to ever see the sea.
Words: Jo Seton
Photography by Julian Laplanche
