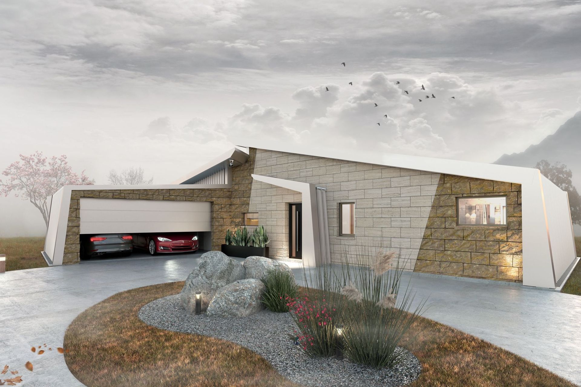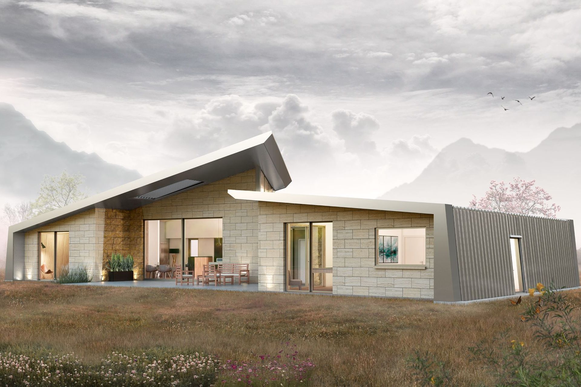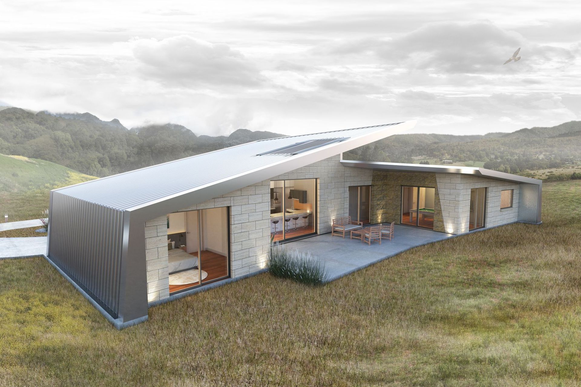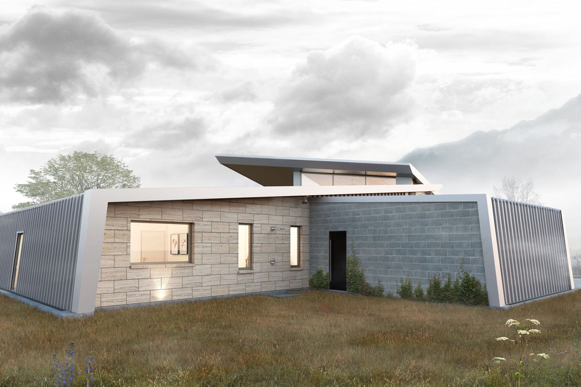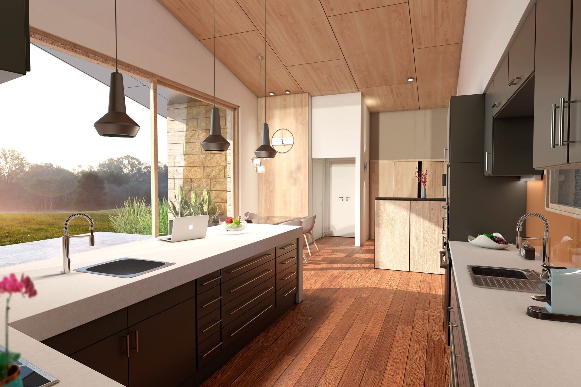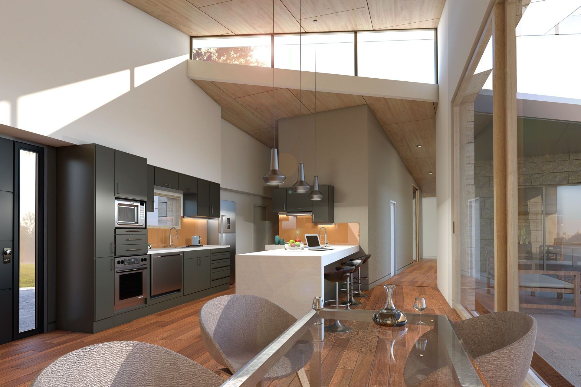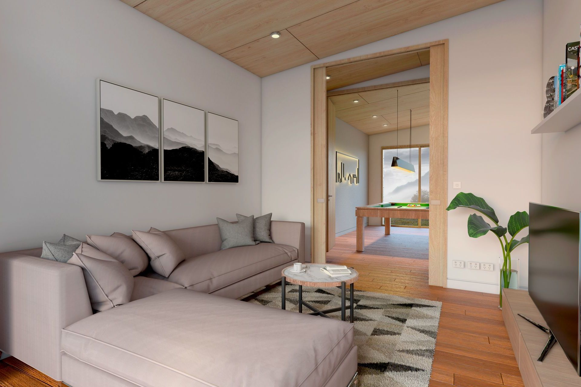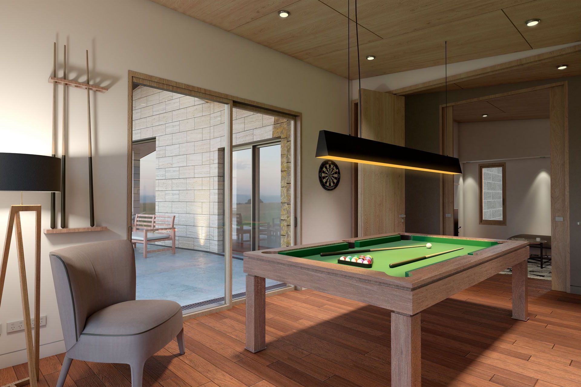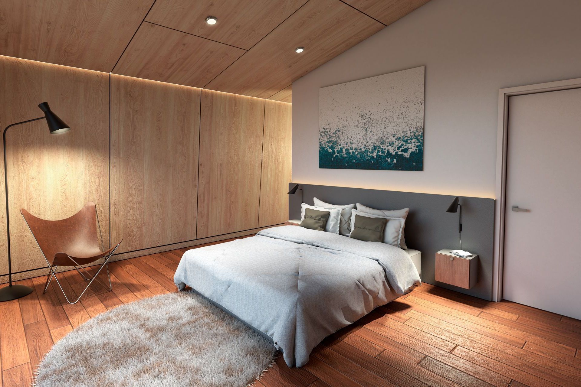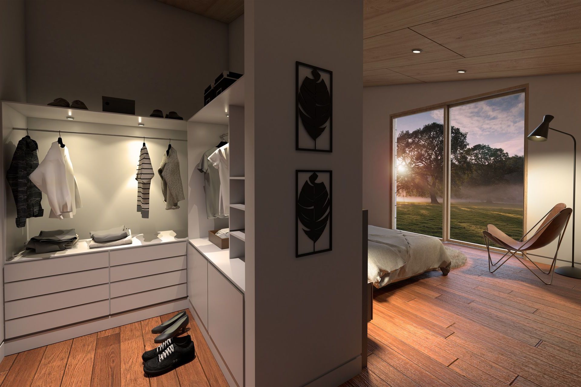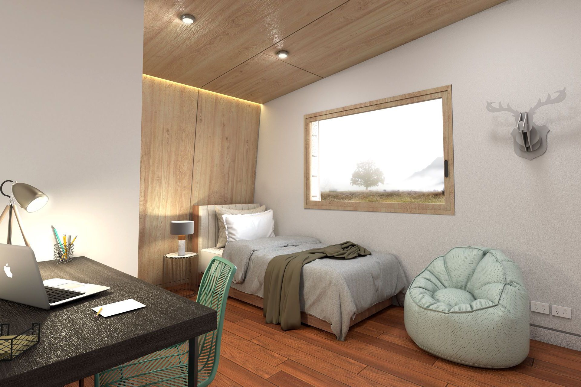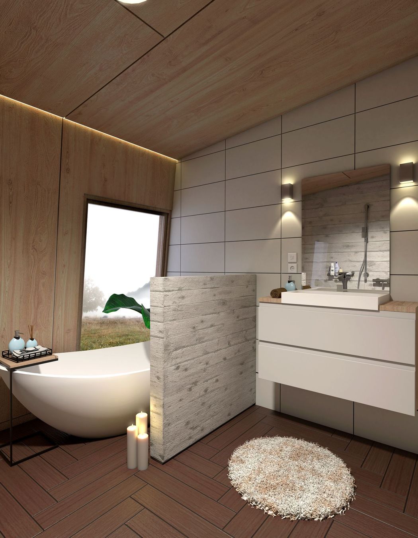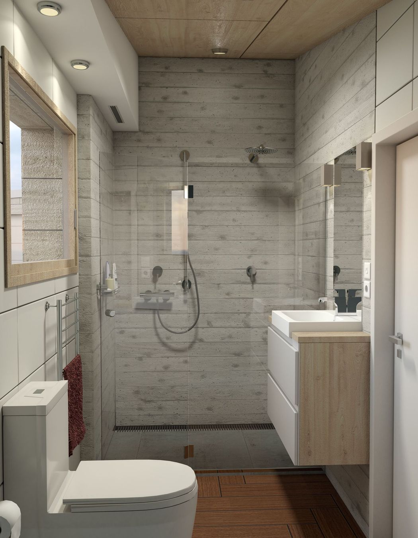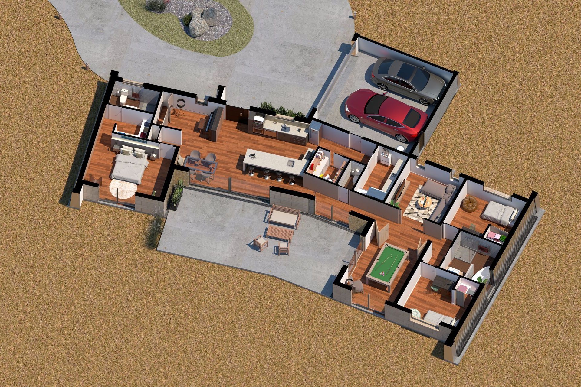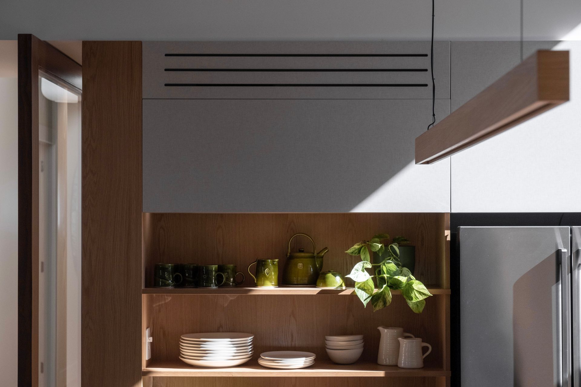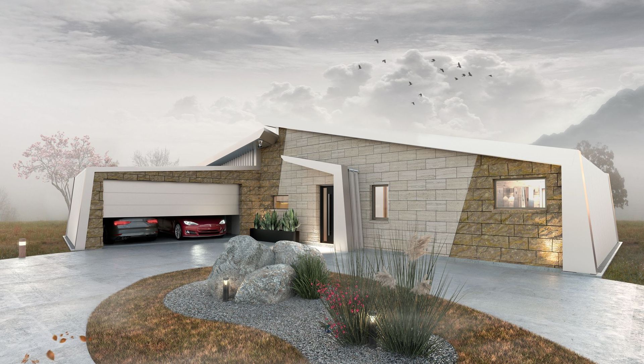The project is the design and construction of a 230m2 certified passive house the ‘Waimauku Barefoot Home’ designed to take in the picturesque views of Muriwai Valley, Auckland. Set on two acres of converted pasture bordered by a stream that provides irrigation for the garden, the building is a modest 3 bedroom family home, with flexible living spaces that could serve as occasional sleeping accommodation. The house design considers a family with older children that separates the master suite from the remainder of the bedrooms. The Structural Insulated Panel (SIP) wall and roof system is a different construction method taking a foothold in NZ, providing a thermal-bridge free airtight building envelope. The low energy design is complimented with a solar photovoltaic array which should enable the building to be certified to the Passive House Plus standard. The owners are establishing a food forest and vegetable gardens on site using sustainable gardening practices. Both wastewater and stormwater are contained within the site.
Construction of a dwelling to the passive house plus standard enables a net zero-carbon operational energy footprint, which is good for the environment. The building is ‘future proofed’ with regards to the NZ government’s signalled zero carbon ‘building for climate change’ initiative.
Passive houses are the benchmark in energy efficient building, requiring minimal energy to maintain a constant internal temperature throughout the year. The design-led approach sets new standards for insulation, ventilation and energy savings, creating a high-efficiency performance and delivering a comfortable, healthy and cosy environment for your family.
Energy efficient design leads to low energy consumption for heating, typically less than 10% of a standard New Zealand house. Around 34% of the energy used in New Zealand homes is used for space heating, so certified passive house design leads to large annual cost savings for energy.
The designers behind the project are Diego Zirlinger and Nick Gaites of Barefoot Architecture. Nick Gaites has been described as a visionary thought leader in industry and an inspiration who likes to “tread lightly on the planet”.
The construction methodology of a Passive House is based on air tightness. Thus, a passive house requires mechanical ventilation to breathe. Solutionair was commissioned for this job as we have fully integrated ventilation, heating and cooling systems designed to manage the requirements of a passive house.
Solutionair’s ability to provide a ventilation system that could meet the passive house certification requirements for efficiency, along with integrated heating and cooling via the ventilation system, secured the contract.
The client was looking for an energy efficient mechanical ventilation system to vent his passive house build. The challenge for Solutionair is meeting very stringent requirements where less becomes more. Delivering this result for an Architect’s own home supports our belief in the benefits of our systems and solutions.
Solutionair proposed the EOSB1-3-W-H unit for this job. A fully integrated balanced ventilation unit with RECAIR heat recovery, summer by-pass, EBM Papst Electronically Controlled fan technology and fully integrated hydronic heating and cooling. Why the EOS? Because the alternative would have meant installing a mechanical ventilation system and heat pumps.
The EOS is presented to the market by Aertesi Italy as a “comfort system” not just a ventilation system. The technology inside the EOS not only controls the air changes inside a home, it also monitors the comfort level inside the home by analysing air quality, the ambient temperature versus the set temperature and the external temperature, levels of relative humidity and levels of CO2. The result is a clean, dry, temperature controlled home all year round.
Solutionair have been excellent to deal with on this project. They have a passion for high performance building projects and their experience in the ventilation industry has allowed the accumulation of a diverse product line that is selected on the merit of the system, rather than just being a single manufacturer’s representative. Solutionair have a can-do problem solving attitude and are clearly invested in the project, which from an owners and designers point of view give peace of mind which is very satisfying.
