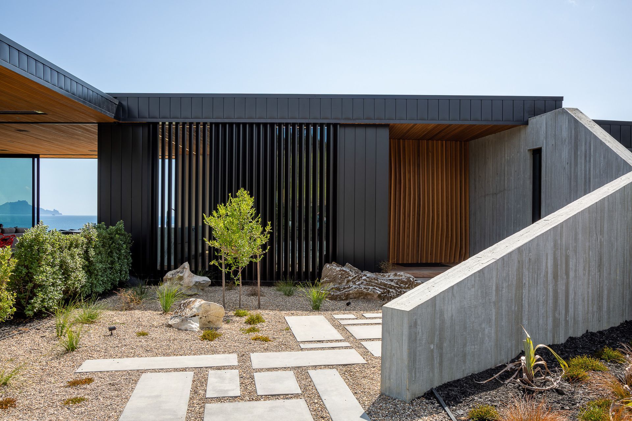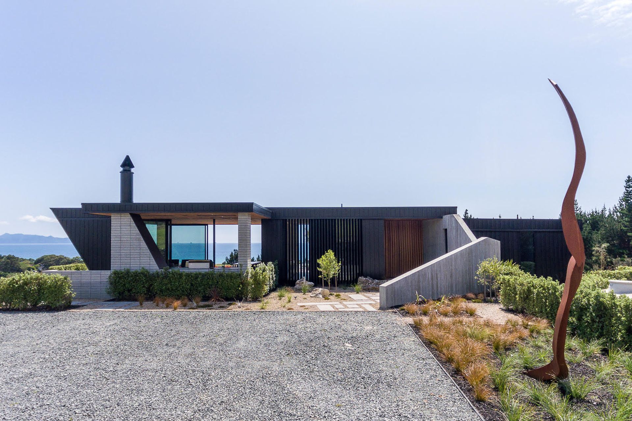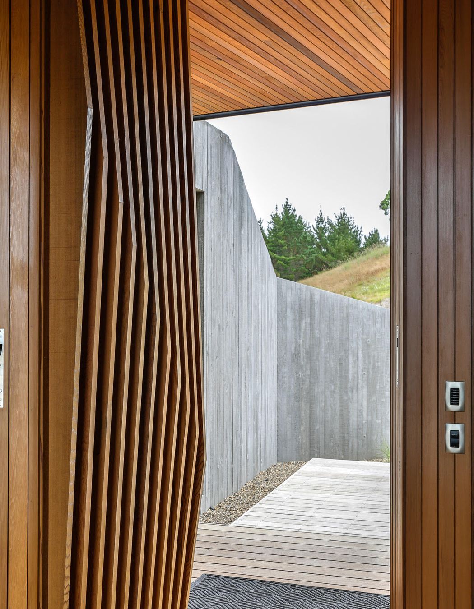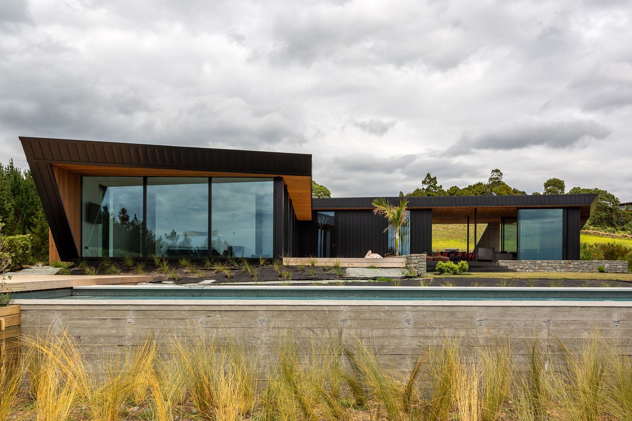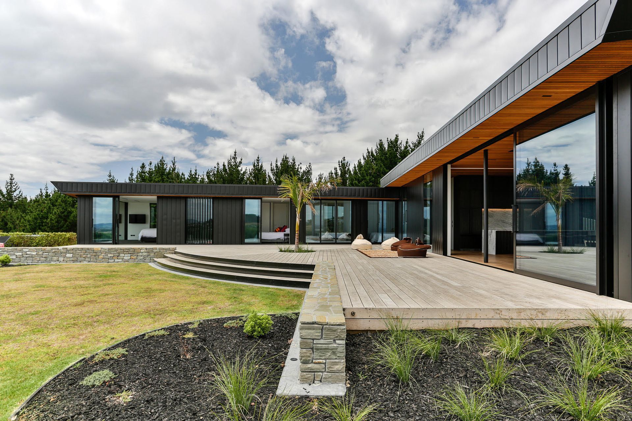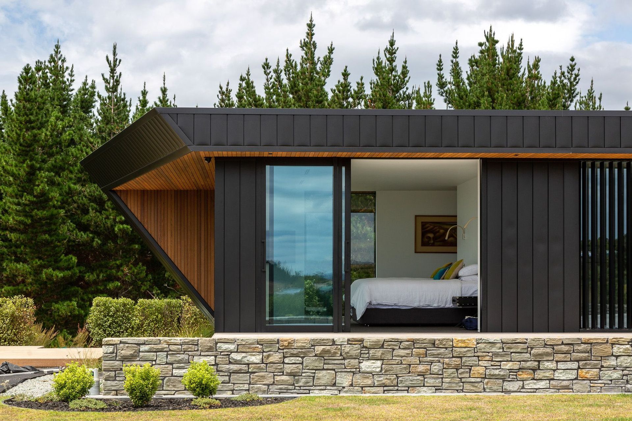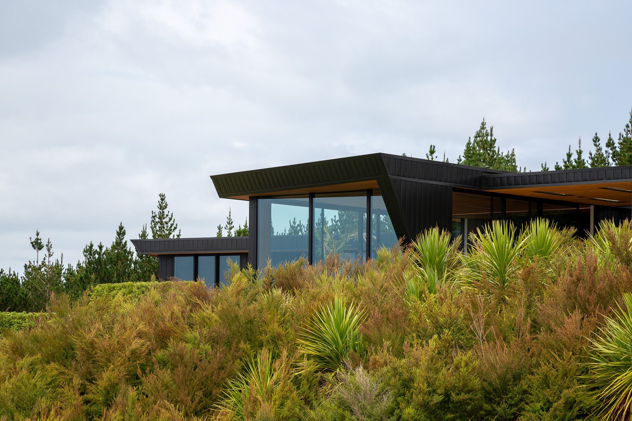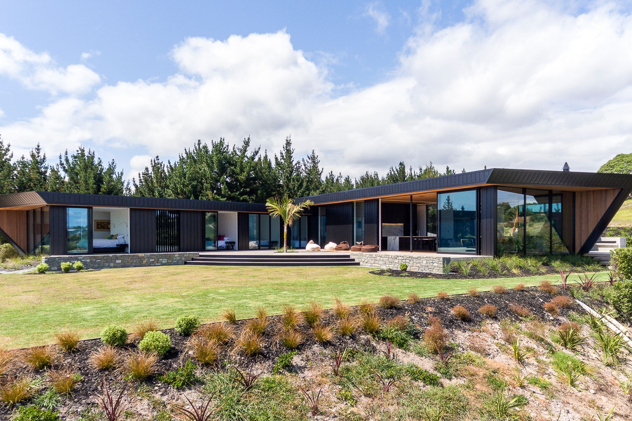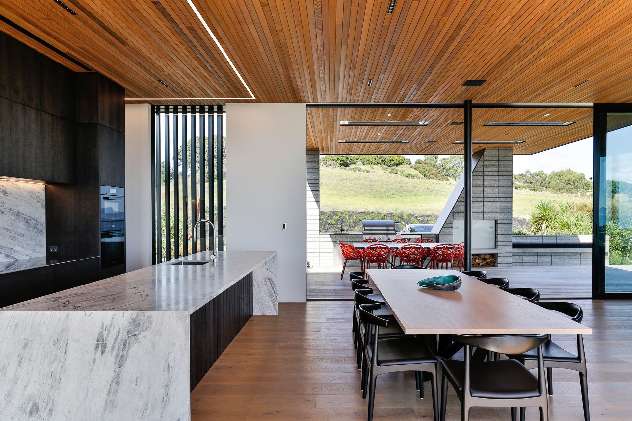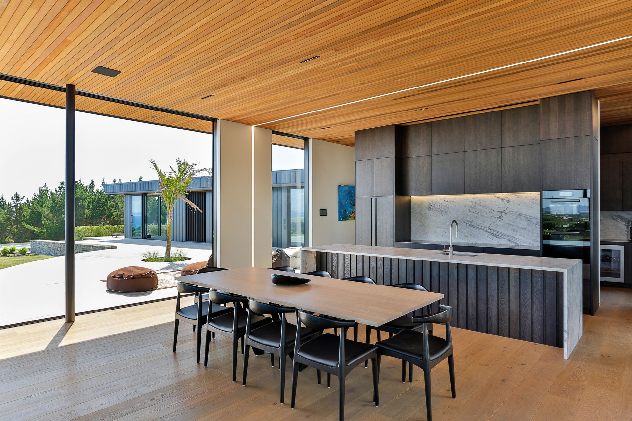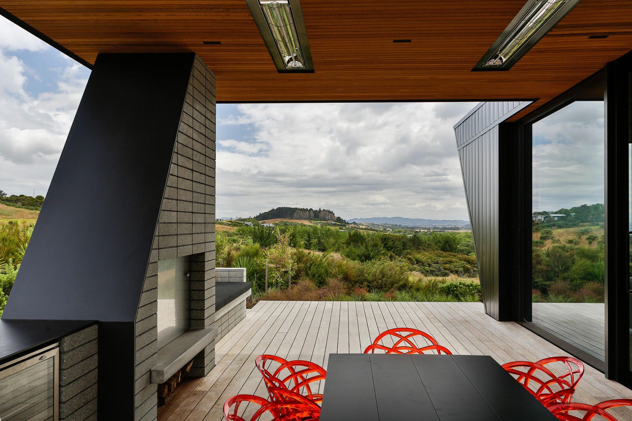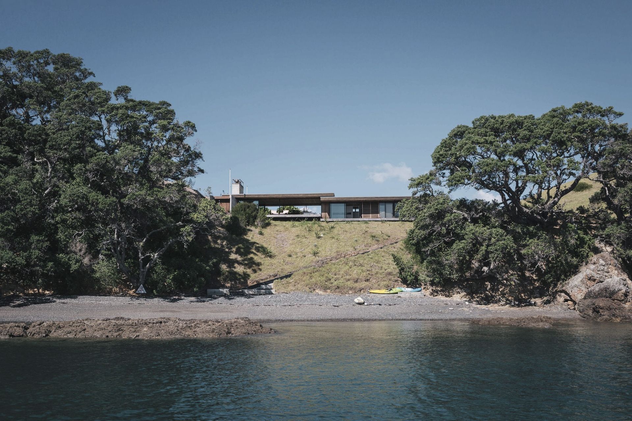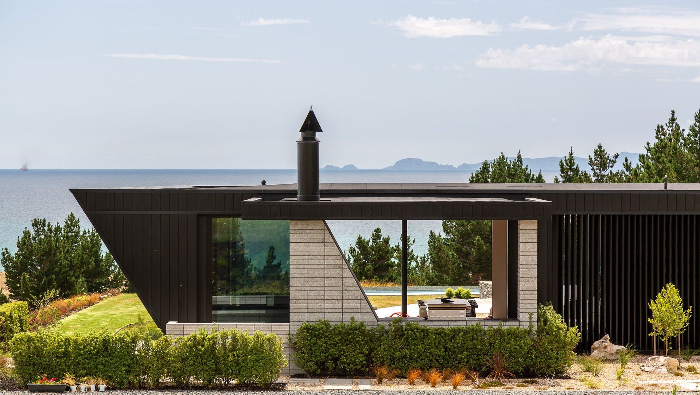On a 5ha site overlooking Waipu Cove, this modern coastal home is dramatic in form and striking in the simplicity of materials and strong geometric angularity.
Designed for an Auckland couple, who initially envisioned a simple, low-maintenance holiday house, the project ballooned, almost doubling in scope and budget as the clients’ ideas expanded during the design phase, Karl Newby, an Associate at Jessop Architects says.
“Having already completed an extensive villa renovation for these clients, we were engaged to work with them again to design a modern coastal house. Their vision was for a simple, low-maintenance home that comprised two separate volumes—living and sleeping—that would both take advantage of sweeping coastal views and create a choice of free-flowing outdoor entertainment spaces, protected from both the onshore (NE) and the prevailing (SW) winds.”
Resource consent was initially granted for a building platform on a much lower part of the site in a gully, protected from the prevailing south-westerly wind, but with restricted views down the coast and out to the ocean. “As part of the brief from our client to maximise the views, we relocated the site of the house 200 metres up the hillside, just below the peak of a knoll, which we cut into and flattened to create a more sheltered building platform. This gave the house an infinitely better vista, with the added benefit of hiding it from the main road below. Now, as you come up the driveway the house reveals itself.”
And the revelation is dramatic. The relatively simple, pinched L-shaped layout comprises two box forms, with axial points leading east out to the Hen and Chicken Islands along the bedroom wing, and north up the coast to Marsden Point and Whangarei Heads along the living wing.
Approaching the house, an in-situ concrete spine wall is the first element the visitor interacts with–its prime purpose to protect the entry from the prevailing wind. “But it also sets the angular theme that is seen in the rest of the house, particularly in the striking gabled ends of the two wings, which also both serve to give added protection from the wind,” Karl says. “Whilst these overhangs are effectively two, simple, rectangular forms, the distinctive angles at either end create a sense of movement and add a visual focal point as they depart from the black vertical aluminium cladding that graces the rest of the exterior. We also carried the cedar sarking of the interior ceilings, uninterrupted, through to the soffits and wrapped it down the exterior walls in these areas.”
The main entry door is a work of art that was crafted by a specialist joiner. A floor-to-ceiling affair, it is large and heavy and operable with an electronic opening mechanism. “It’s really quite spectacular and helps to set the scene for the angular, geometric theme of the rest of the house. Each of the faceted cedar fins on the door have a slightly different angle–a play on the vertical in-situ formwork pattern of the spine entry wall,” Karl explains.
The 276sqm footprint incorporates four bedrooms, including a master with en suite, 2.5 bathrooms, and a second lounge in the ‘bedroom’ wing, while the ‘living’ wing incorporates the kitchen and main entertaining space, which leads out onto two outdoor spaces, one of which is covered and heralded by a fire and outdoor kitchen oriented to the southeast, while the other faces north.
Inside, the material palette reflects the simplicity of the exterior—which is defined by a restrained palette of concrete, cedar and aluminium—with cedar sarking on the ceilings, wide-plank oak flooring, and contemporary features, such as flush-recessed strip lighting in the ceiling.
The front of the kitchen island, with its granite waterfall benchtop, is clad in vertical timber that references the verticality of the black aluminium exterior cladding.
“Ultimately, what we wanted to create was a simple palette of robust materials that reflected a coastal feel, while offering a sense of sophistication. The volumes in this house are large, but proportionally they work well. All the rooms open up to the coastal views, with floor-to-ceiling glazing in the form of sliding doors that allow for relaxed summer living. You can move from bedroom to dining and living across the deck—something that enhances the sense of holiday living.”
The master bedroom and living area look over the pool and across the deck towards it respectively.
A key element of the brief for this home was to capture the sweeping views, and that’s exactly what it does from almost every angle, thanks to the unobstructed, 3.2-metre glazing that allows vistas from both pavilions out to the sea.
The other key element in the brief was for robust, low-maintenance materials. “That’s why we chose the aluminium cladding, which is covered in a durable coating, meaning it will never need painting or recoating in its lifetime.”
And while the home is not a fully passive solution, various passive design principles were incorporated, including extra insulation to a level where the house is approaching having an airtight building envelope. It also collects rainwater from the roof, which is stored in three large tanks at the rear of the property and used for irrigation and to top up the swimming pool.
All in all, this holiday home, initially conceived as one of modest proportions, is anything but. Rather, the design fulfilled the clients’ growing aspirations for their coastal haven in a language of dramatic geometry and striking vertical and horizontal elevations, countered by a material palette defined by a robust simplicity, perfectly suited to the relaxed yet sophisticated aesthetic of this home above the sea.
Words: Clare Chapman
Photography: Jamie Cobel Photographer
