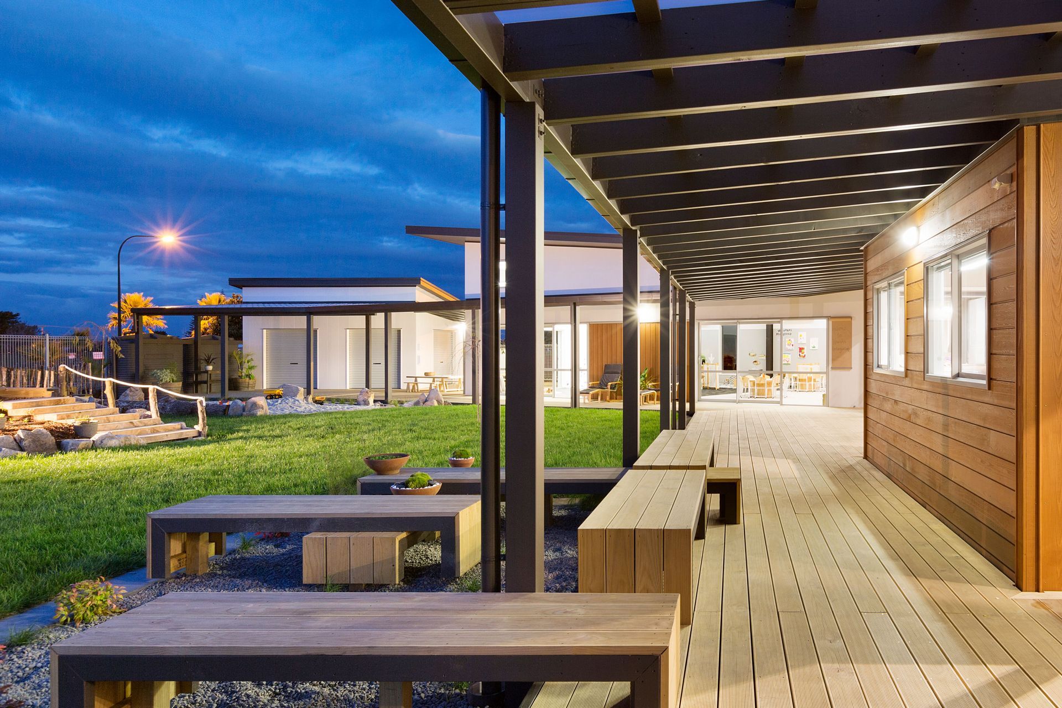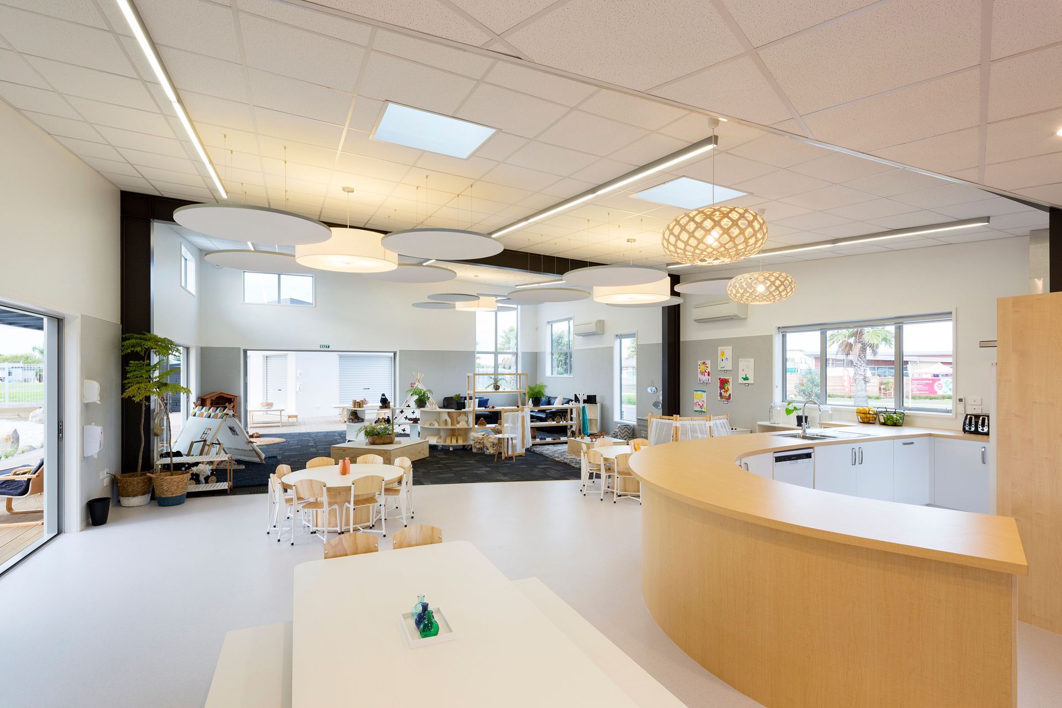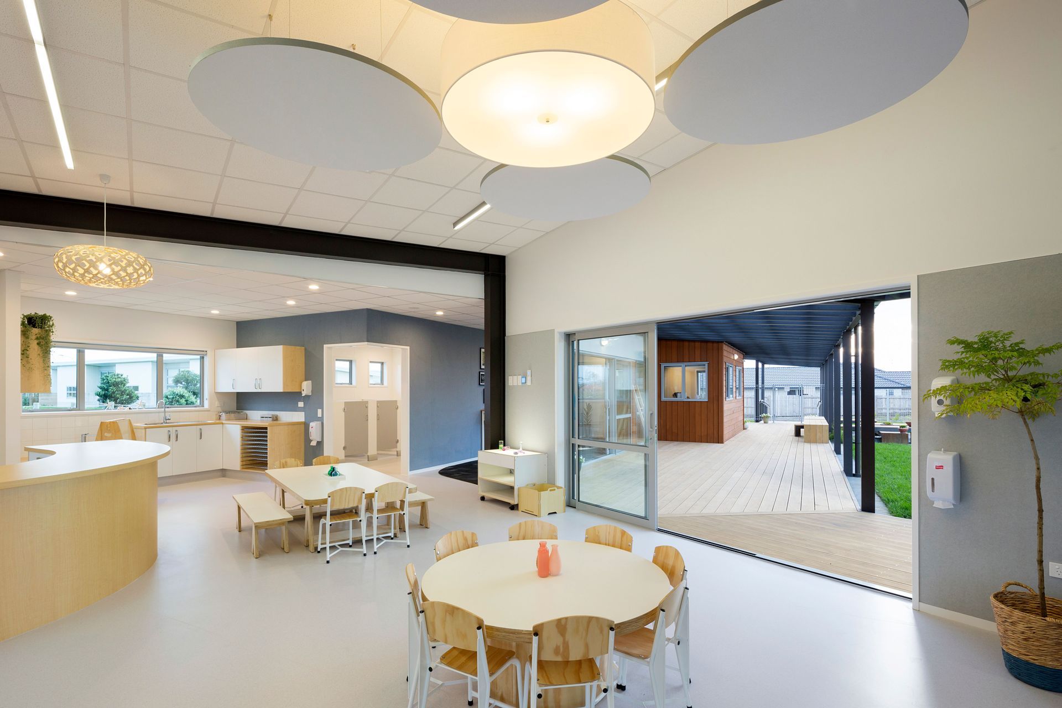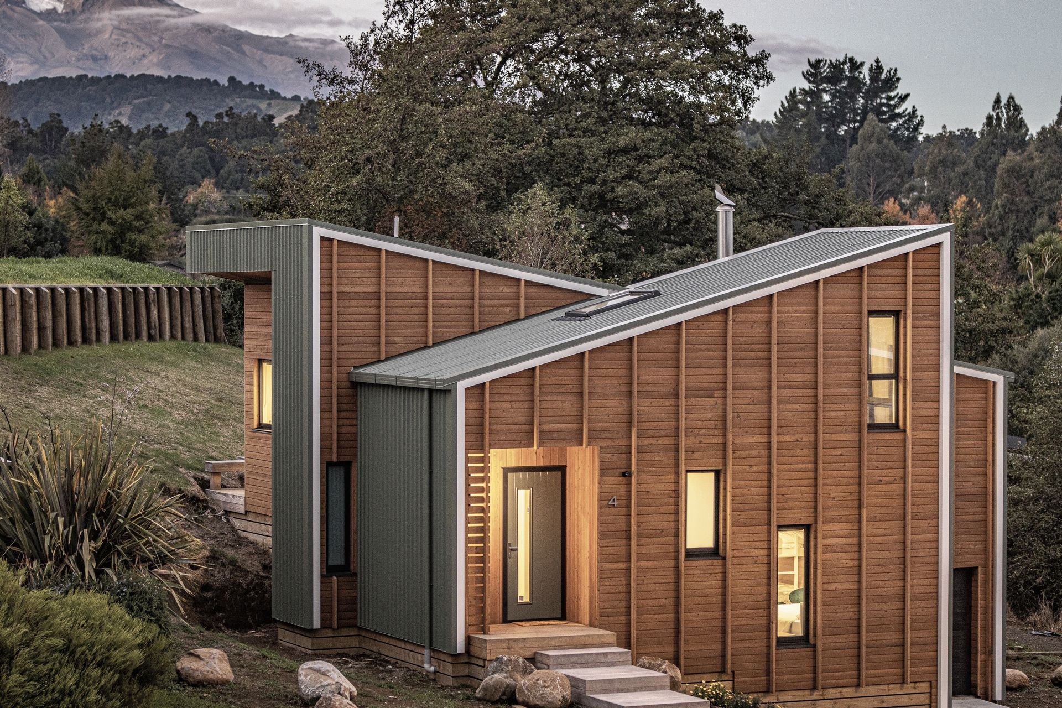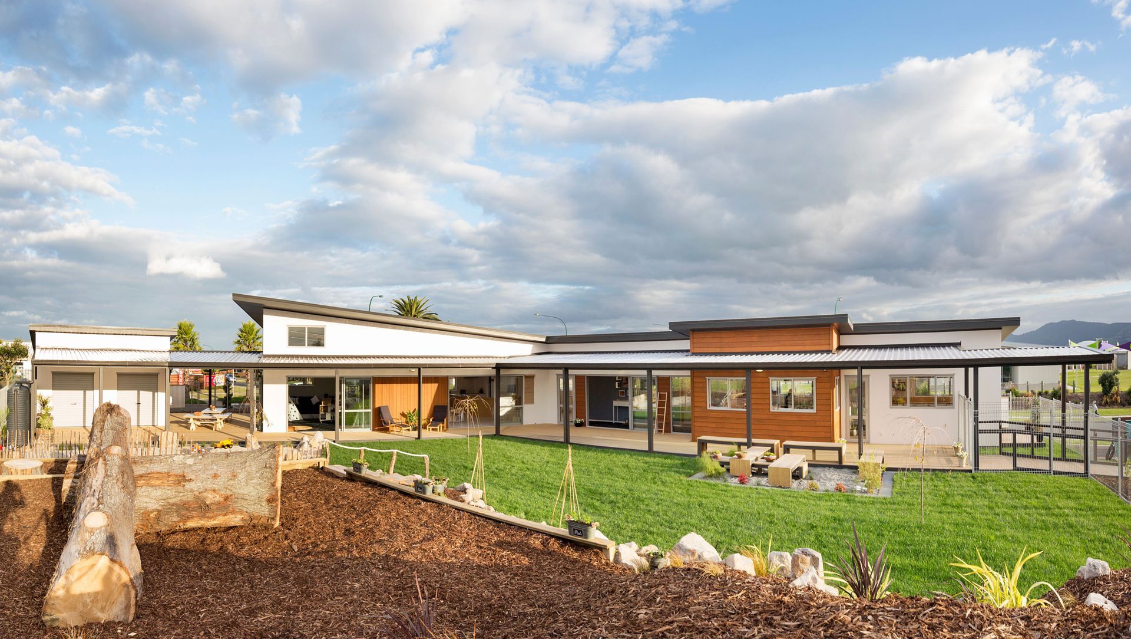The brief was to provide shelter for the children as well as room to play and develop.
The building also needs to be inviting for families.
We designed an open plan building with a spacious play room that provides transparency for both teacher and child.
A large covered deck area wraps around the northern side of the building and links all the spaces to the outdoor play area. On top of that this semi-indoor area provides protection from sunlight and rain.
The board walk gives the building the beach feeling characteristic for the location.
The large mono pitch roof covers the main building, allowing sunlight to stream in at the right places.
A small separate building houses a storage and carpentry area, thus reducing noise. Between the 2 buildings is a secondary entrance. The main entrance is at the top of the L-shape building, the start of the board walk.
Kids like to be outside, rain or shine.. That’s how the building is designed: indoor is outdoor - outdoor is indoor.
In the landscape there are little outdoor rooms, like the Japanese garden. The covered area between main building and carpentry area is like a sunroom. The Interior is designed as a canvas for the kid’s creations, with mostly light colours, minimalist furniture and natural timber. Doors, windows and sky lights are cautiously placed so air can flow freely through the building, to guarantee a cool breeze in summer. In winter they capture the sun and contain the heat,
so there will be little need for expansive climate control. Other sustainable elements that have been integrated in the design are LED lighting and two 5000l water tanks. The children will learn to manage the water levels and use the rainwater for the gardens. The pergola roofing blocks out 99% of UV and wider framing was used for the walls to contain thicker insulation.
The building wraps around the corner of Wairakei Avenue and Golden Sands Drive, not completely blocking out the surroundings with some see-through spaces, but providing good shelter and privacy for the Kindergarten.
The exterior of the building is mainly clad in white Axon panels with some horizontal and vertical cedar features and a dark roof, soffit and pergola structure to stand out.
The interior has the same open and light feel to it. Which is achieved through the use of light colours and natural wood as well as day light streaming in from different sides and angles. In spite of the openness the building also has a level of intimacy, to make children feel at home. Dark carpet was use in the area that acts as a lounge and this is quartered of by the structural (dark) steel portal. Several open rooms were created both in the interior and the landscape.
The lights and acoustic clouds in the play area form an extra layer to proportionate the space and make sure the kids don’t feel lost. The dark steel portals tie in with the pergola structure and connect the interior with the outdoor areas. The building has a seamless flow: indoor is outdoor - outdoor is indoor. The Interior is designed as a canvas for the kid’s creations, with mostly light colours, minimalist furniture and natural timber.
When entering the board walk, people are guided past the office / administration, through the sliding windows there’s direct contact with the administrator, before entering the building. Walking past the office you get to the physical entry, several slider doors give entry to the large play / paint / kitchen area. Toilets are tucked away behind the entry. The carpentry and storage area have been separated from the main building to reduce noise.
All the spaces connect to the outdoor in different ways and the pergola area acts as a buffer between indoor and outdoor.
The pergola roofing blocks out 99% of UV. Other sustainable elements that have been integrated in the design are LED lighting, wider framing for the walls to contain thicker insulation and two 5000l water tanks. The children will learn to manage the water levels and use the rainwater for the gardens. Doors, windows and sky lights are cautiously placed so air can flow freely through the building, to guarantee a cool breeze in summer. In winter they capture the sun and contain the heat, so there will be little need for expansive climate control.
