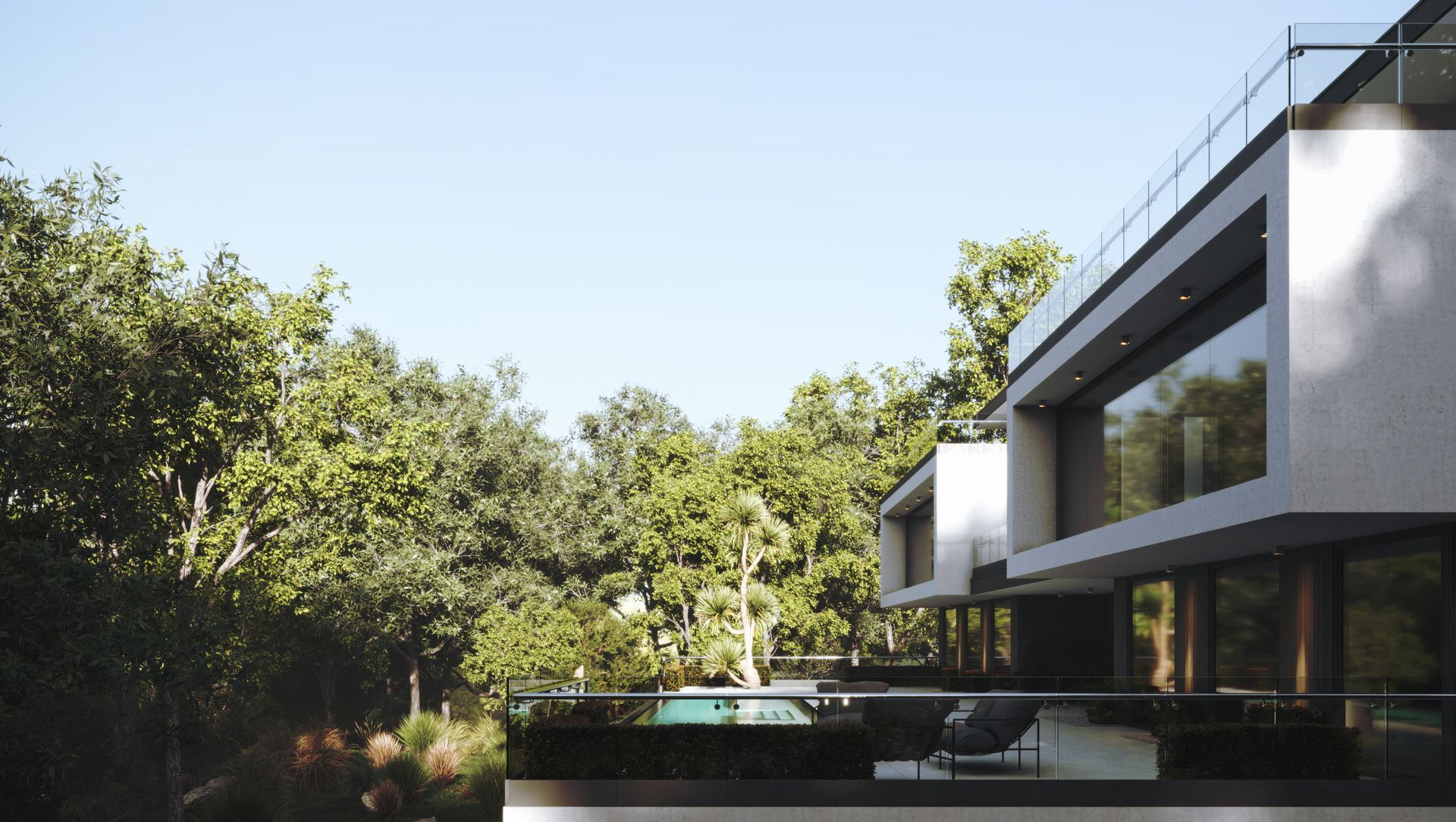About
Waiwera Lodge.
ArchiPro Project Summary - Waiwera Lodge features a modern architectural design set in a park-like environment, with 80% of the site dedicated to native bush and community facilities, offering spacious residential units with private terraces and quality finishes.
- Title:
- Waiwera Lodge
- 3D Rendering:
- Morph Studio
Project Gallery
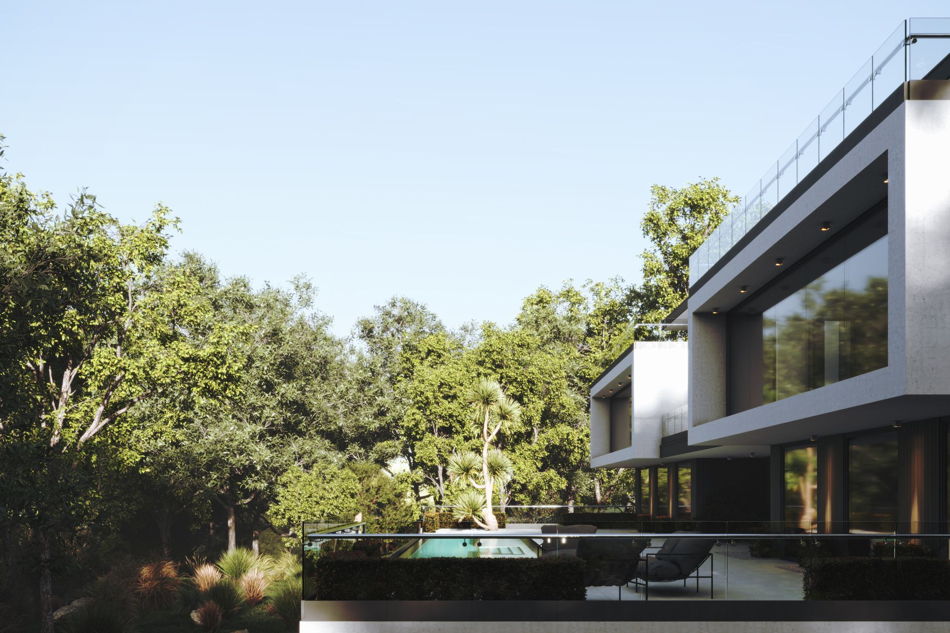
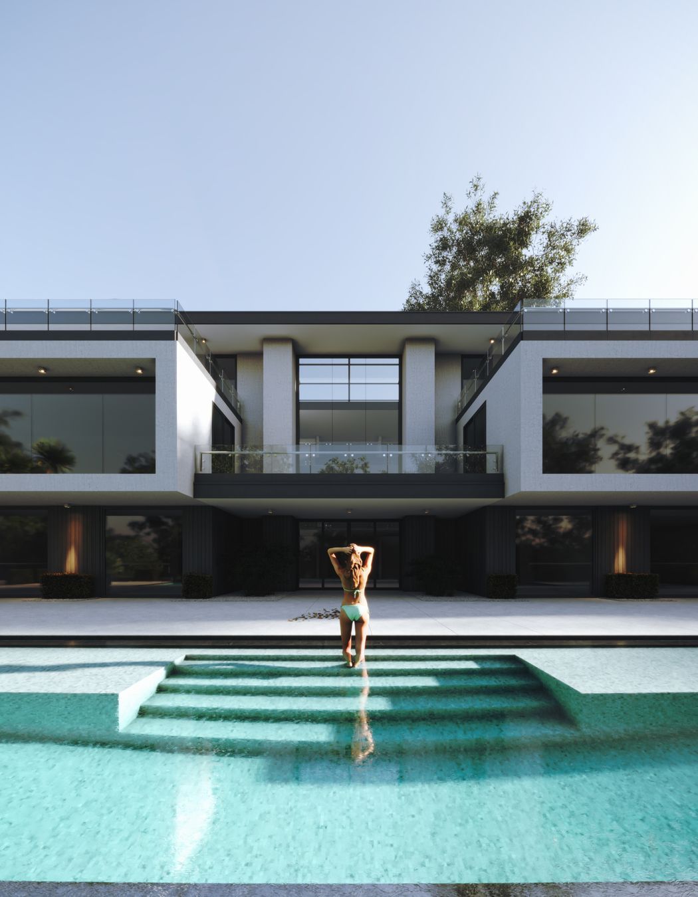
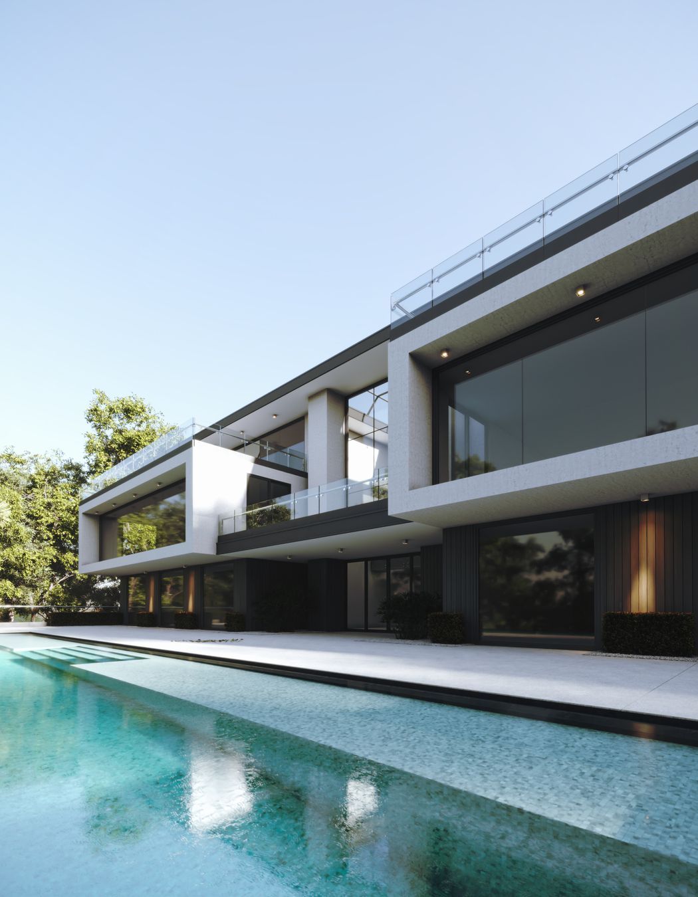
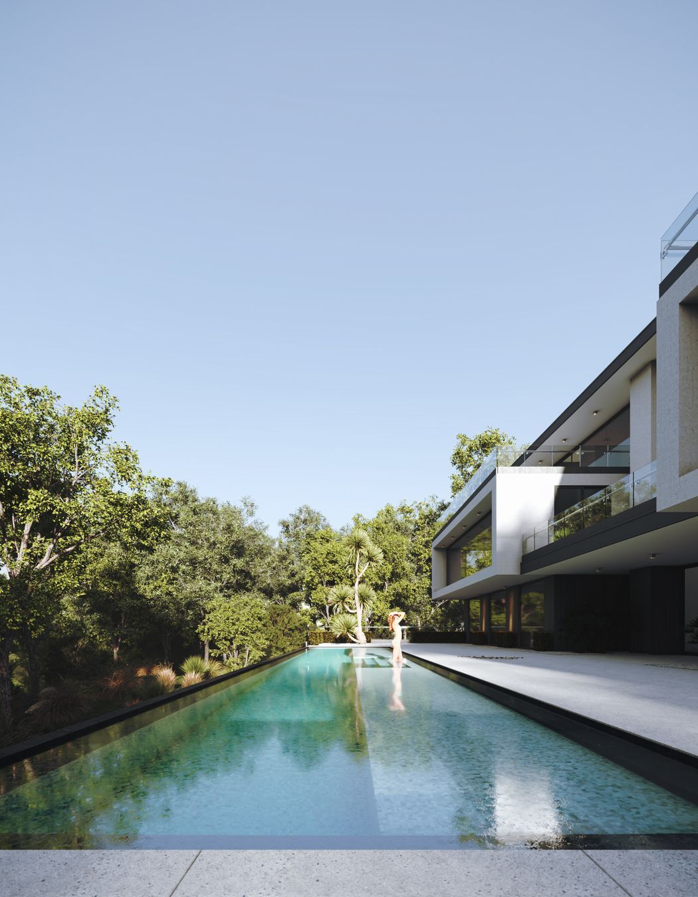
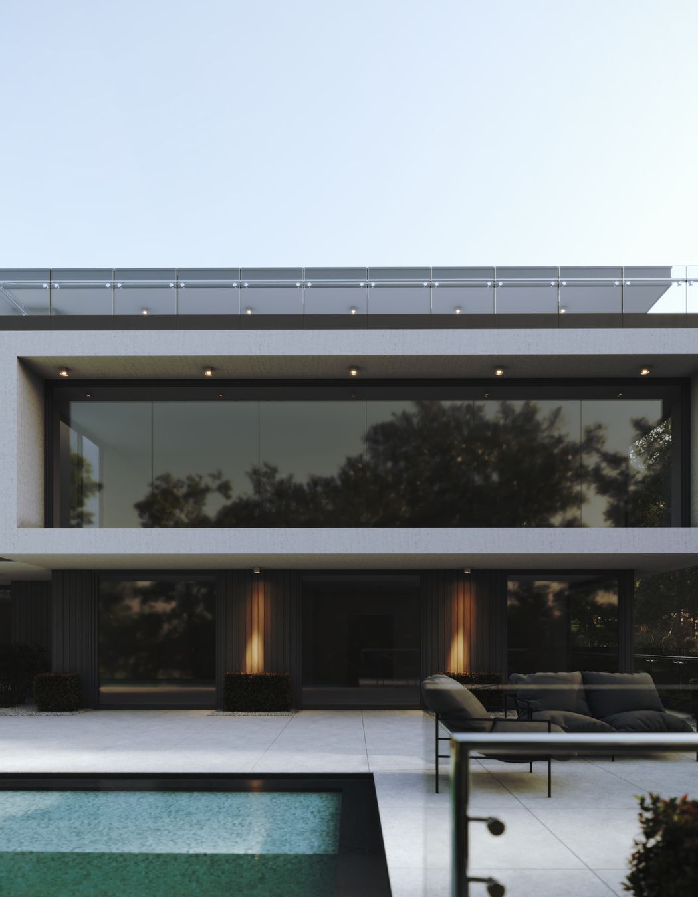
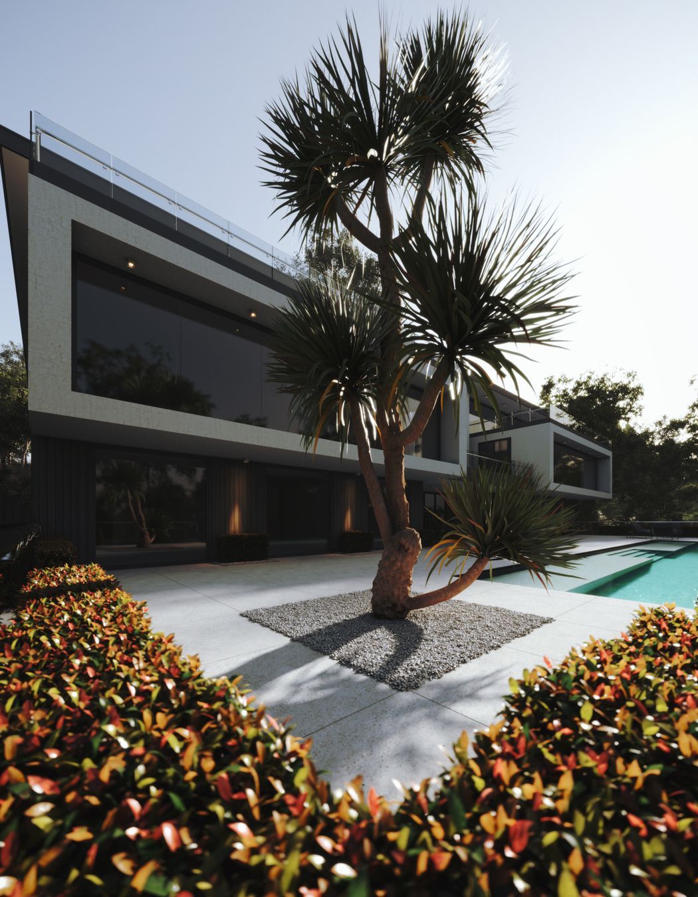
Views and Engagement
Professionals used

Morph Studio. An unbuilt architecture visualizer
Here at Morph Studio, we are a tight-knit team based in Auckland. The city of sails, its lush landscapes, beaches, and native rainforests are an invaluable source of energy and creativity for us.
Archviz is our passion. We love constructing high-quality renders to visualise unbuild projects. What we do is bring projects to life before a single brick is laid.
Through Archviz, we portray architectural designs in the form of still or 360-degree images and/or animations. We believe these are growth areas, and we have the experience and expertise to meet the demand.
We have a talented team whose creativity has no bounds or limits and we apply this philosophy to each of our client’s projects.
Founded
2018
Established presence in the industry.
Projects Listed
38
A portfolio of work to explore.
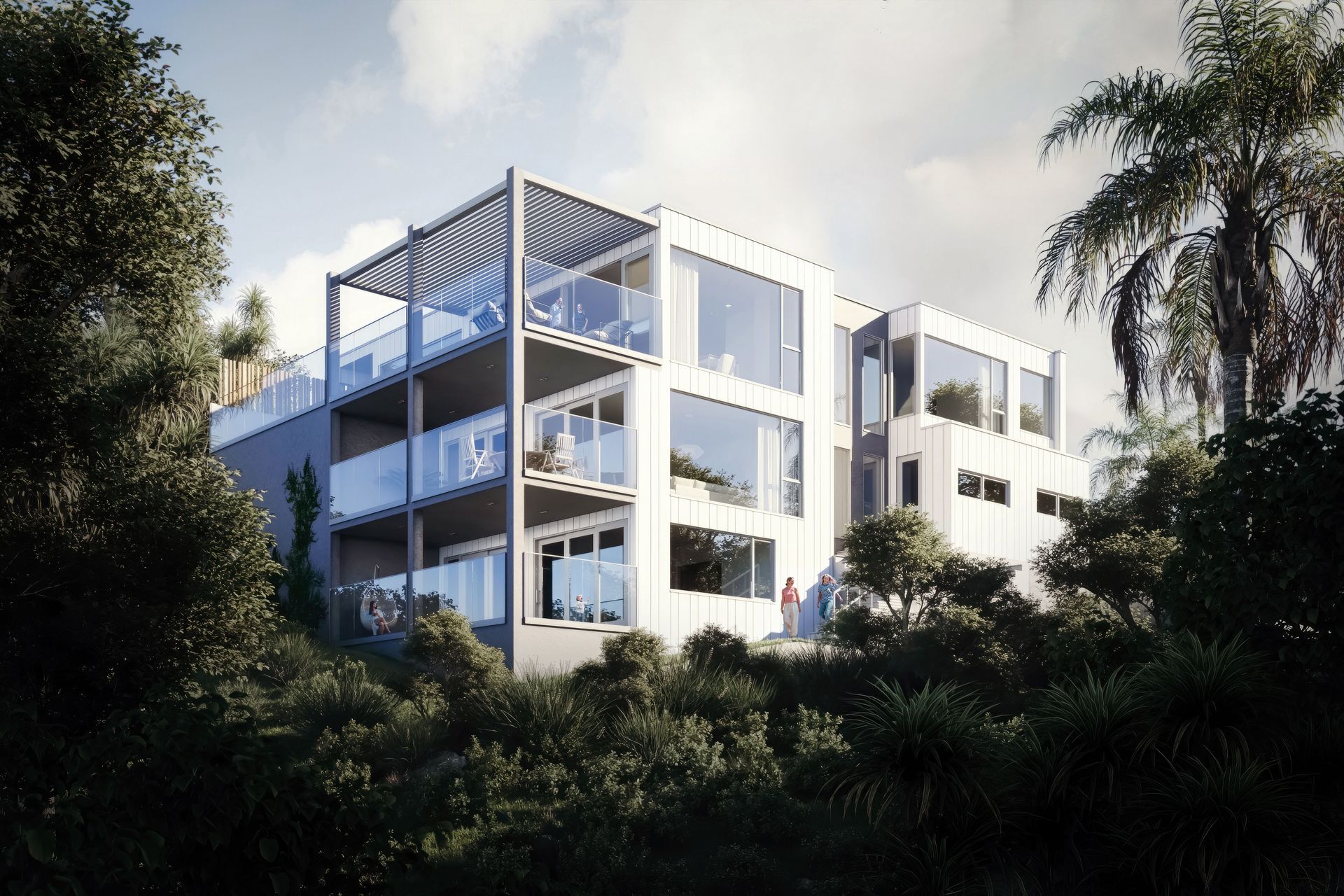
Morph Studio.
Profile
Projects
Contact
Other People also viewed
Why ArchiPro?
No more endless searching -
Everything you need, all in one place.Real projects, real experts -
Work with vetted architects, designers, and suppliers.Designed for New Zealand -
Projects, products, and professionals that meet local standards.From inspiration to reality -
Find your style and connect with the experts behind it.Start your Project
Start you project with a free account to unlock features designed to help you simplify your building project.
Learn MoreBecome a Pro
Showcase your business on ArchiPro and join industry leading brands showcasing their products and expertise.
Learn More