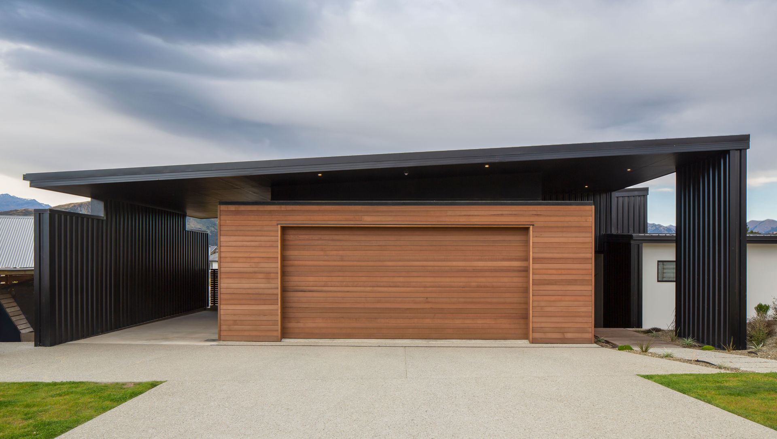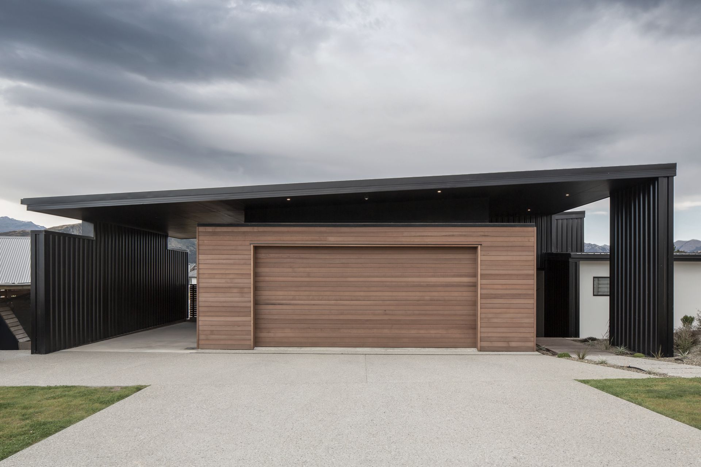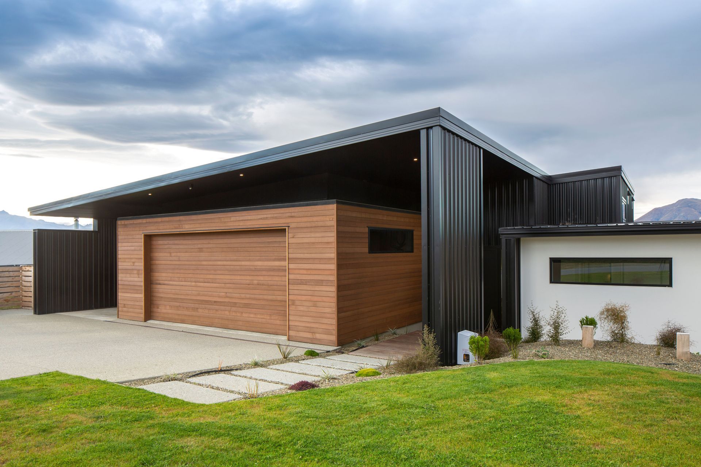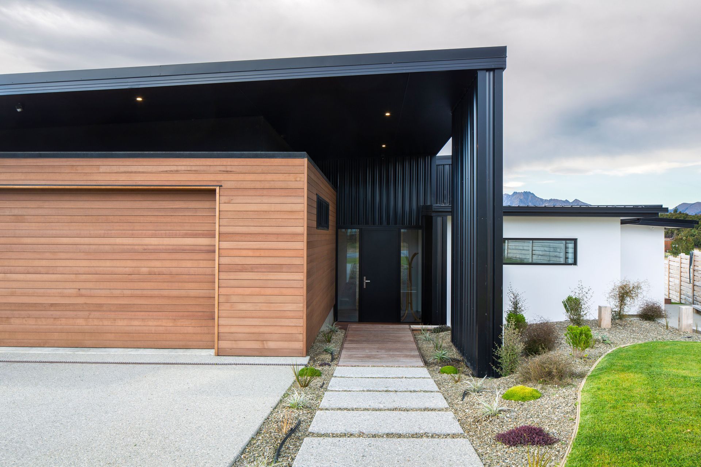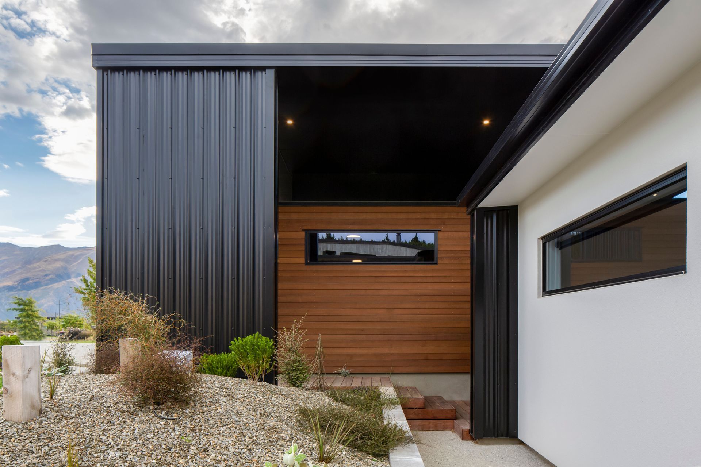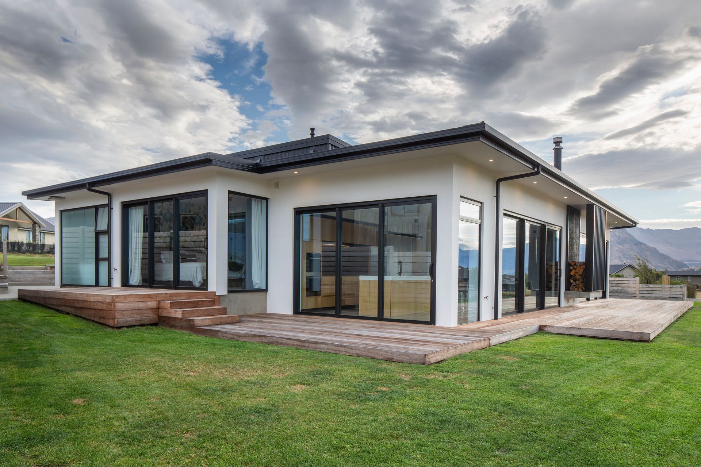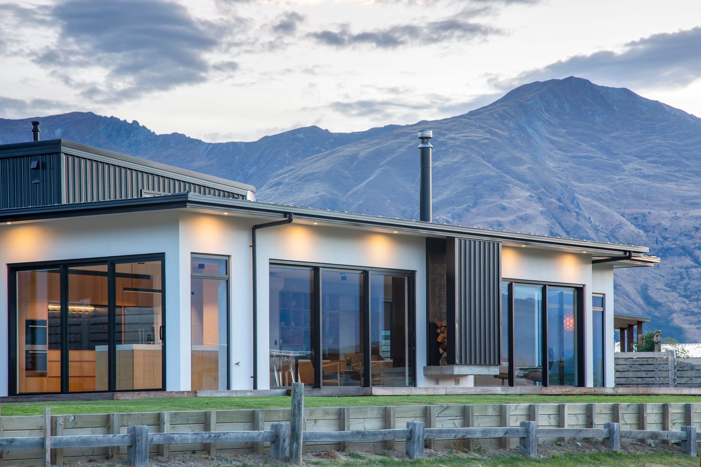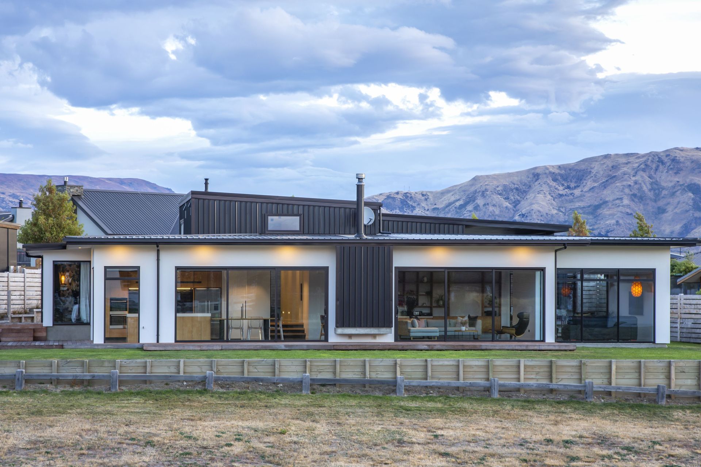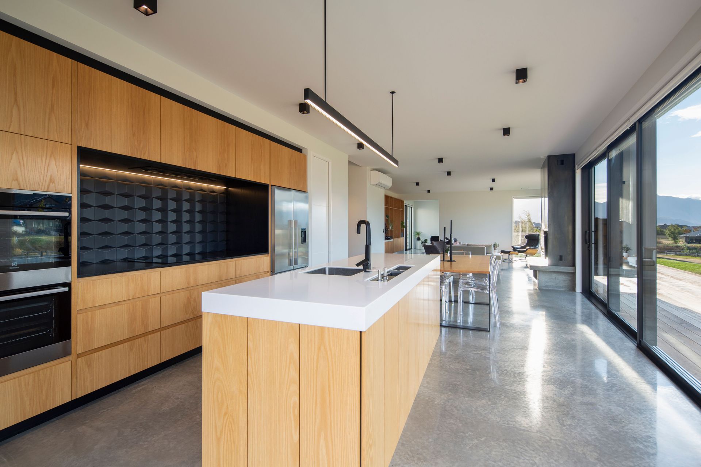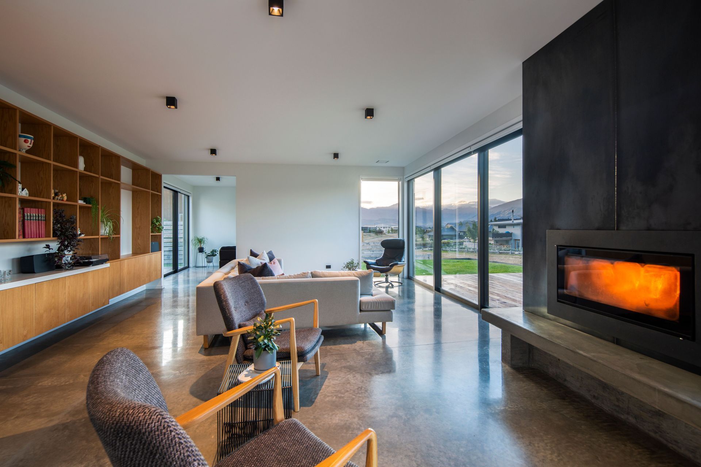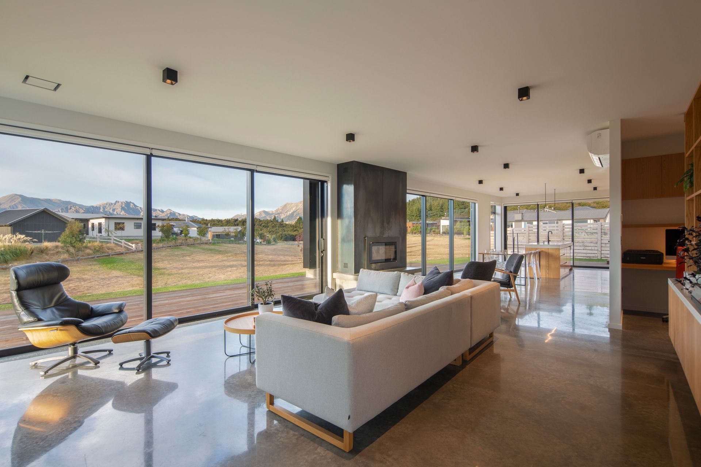About
Wanaka House.
ArchiPro Project Summary - A striking modern home in Wanaka featuring a unique floating roof design, energy-efficient elements, and stunning views, seamlessly integrating with the hillside landscape and providing versatile outdoor living spaces.
- Title:
- Wanaka House
- Architectural Designer:
- Higham Architecture
- Category:
- Residential/
- New Builds
Project Gallery
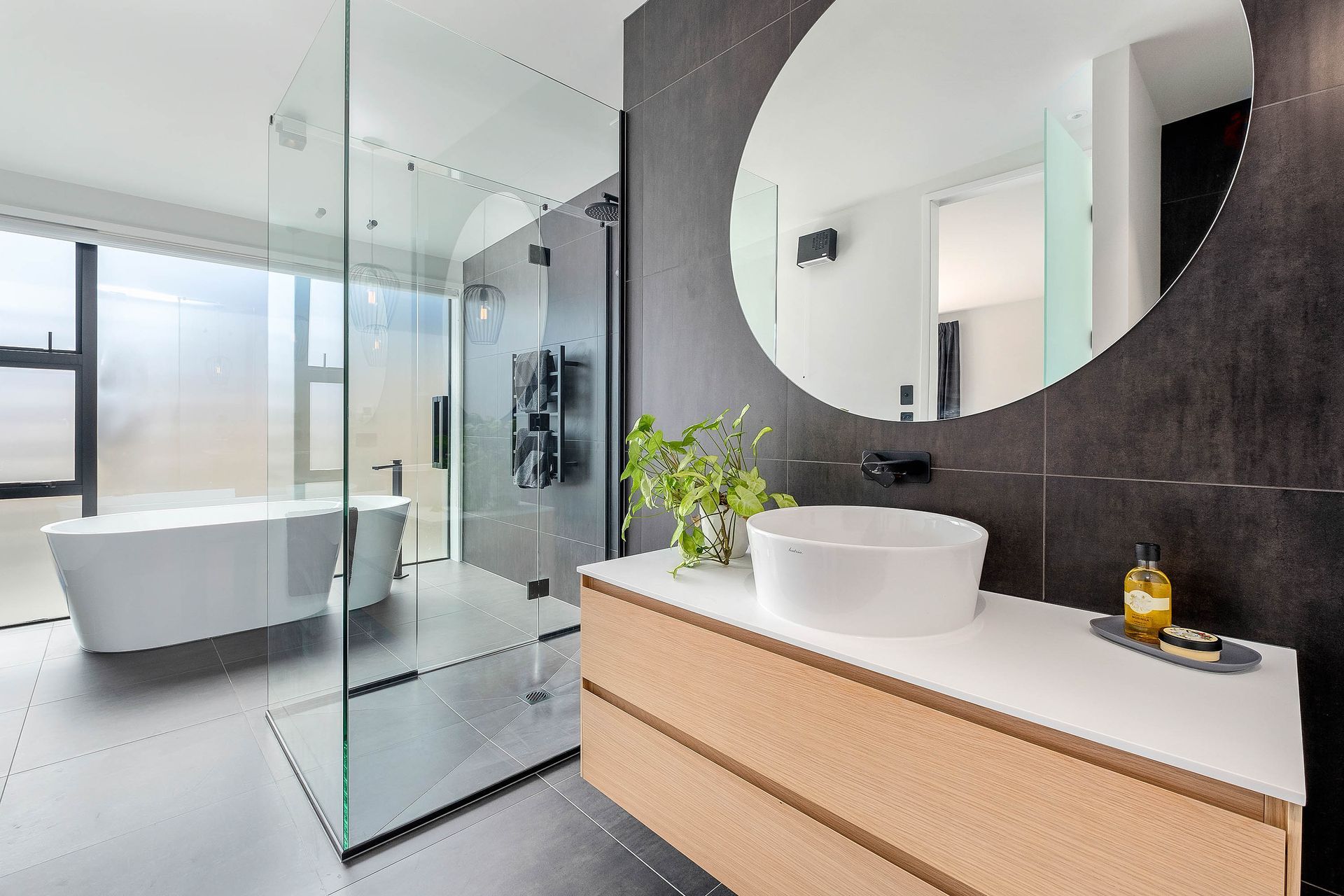
Views and Engagement
Products used
Professionals used

Higham Architecture. Higham Architecture is a specialist in unique, residential architecture, both new homes and additions/alterations. With over 25 years experience and more than 30 design awards, architectural designer Jason Higham prides himself on high quality design and a personalised service to suit each client.
Meeting clients on-site (or at home) is an important first step in the process that Jason really enjoys – it's a chance to see the characteristics of the site, the clients, and the potential of the design project. Jason works closely with clients to help ensure their functional needs are met, balanced with aesthetics and the budget. Leading-edge 3D software is used to create computer visualisations of each design so that clients can accurately see how their design will look and feel before it is even built.
Higham Architecture is Lifemark accredited, so Jason can help ensure your home design is accessible, adaptable and safe for your entire family now and in the future. Also certified as a Homestar Practitioner, sustainability aspects are important for Jason. Evidence of his emphasis on quality rather than quantity can be seen in the numerous regional and national architecture awards Jason has won over the years, and in the fact that almost all new clients approach Higham Architecture via word of mouth referrals.
While the office is based in Rangiora, Jason is also regularly in Christchurch for site visits, client meetings, etc, so is well positioned to personally service the region. Examples of his work can be seen throughout Christchurch and the greater Canterbury region, including work in Banks Peninsula, West Melton, Templeton, Kaiapoi, West Eyreton, Cheviot, Waikari, and Hanmer Springs, as well as down in Wanaka.
Year Joined
2015
Established presence on ArchiPro.
Projects Listed
12
A portfolio of work to explore.
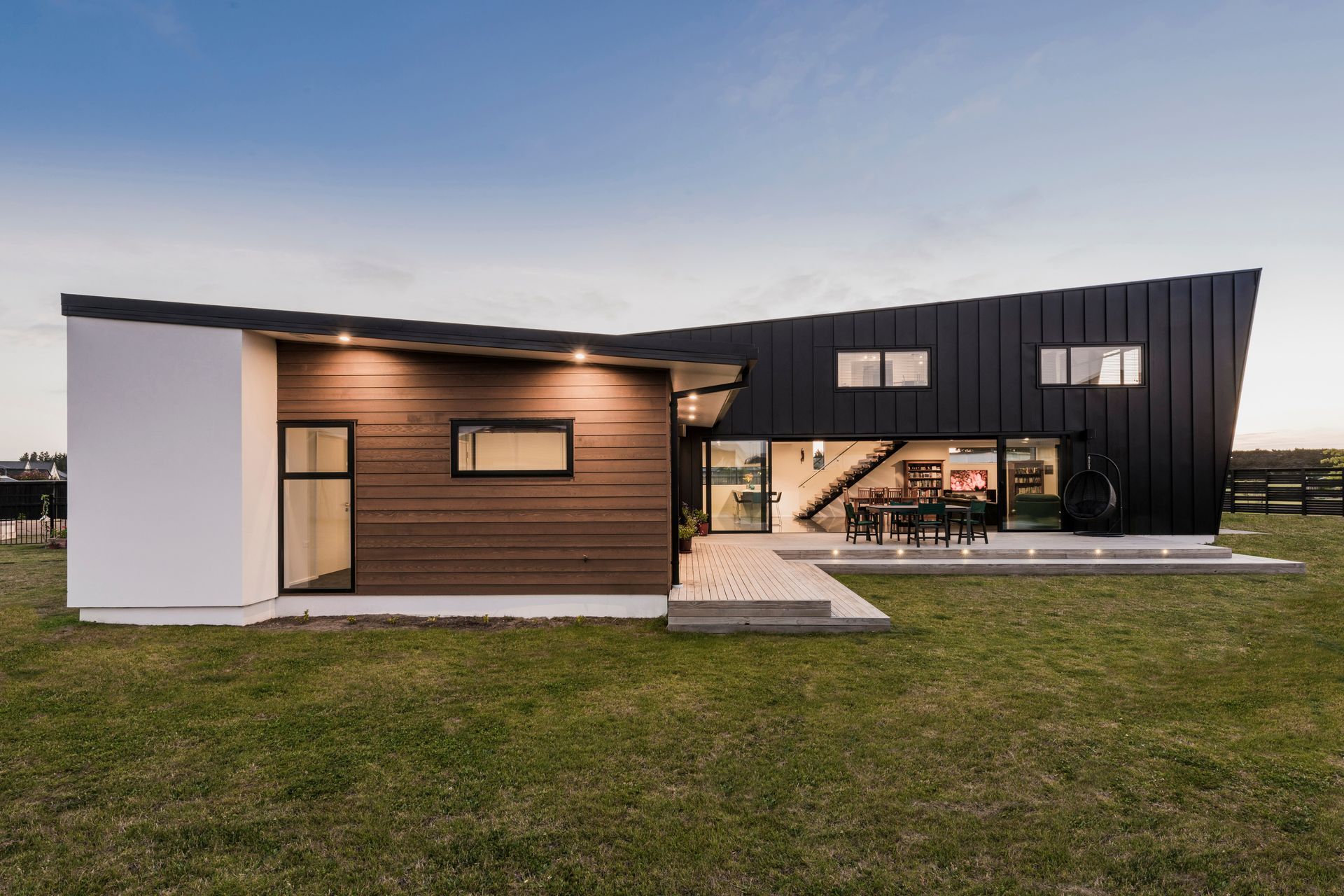
Higham Architecture.
Profile
Projects
Contact
Other People also viewed
Why ArchiPro?
No more endless searching -
Everything you need, all in one place.Real projects, real experts -
Work with vetted architects, designers, and suppliers.Designed for New Zealand -
Projects, products, and professionals that meet local standards.From inspiration to reality -
Find your style and connect with the experts behind it.Start your Project
Start you project with a free account to unlock features designed to help you simplify your building project.
Learn MoreBecome a Pro
Showcase your business on ArchiPro and join industry leading brands showcasing their products and expertise.
Learn More