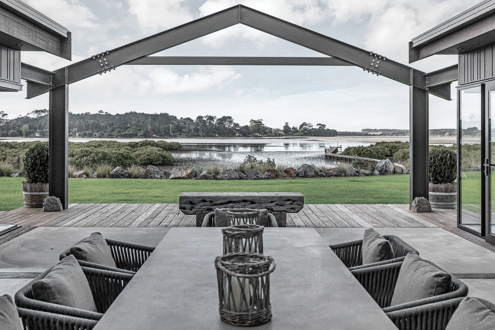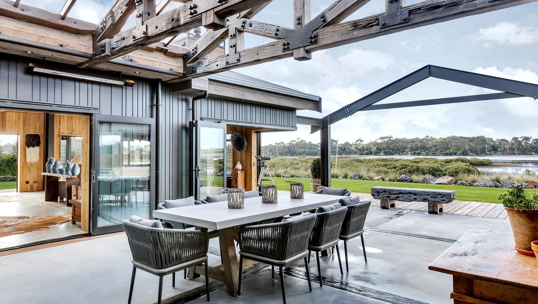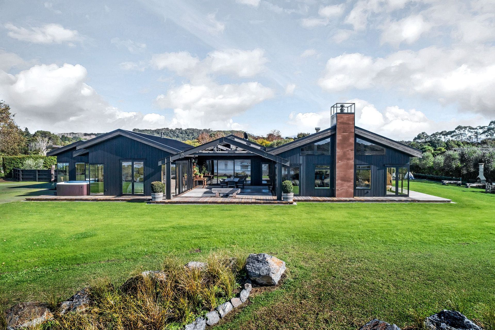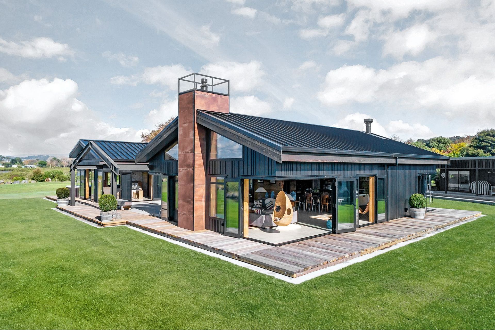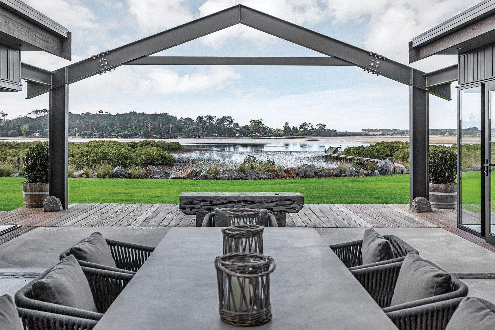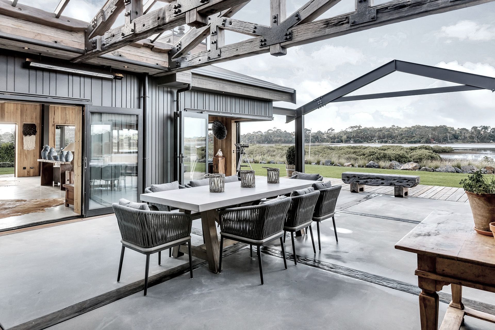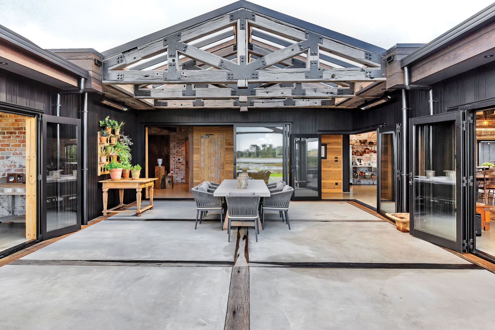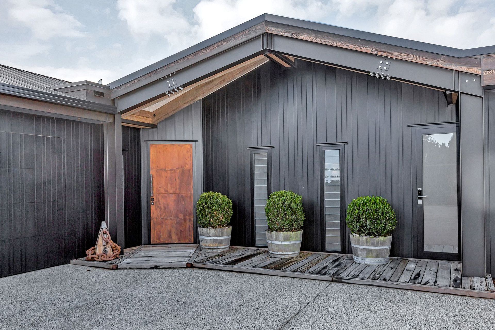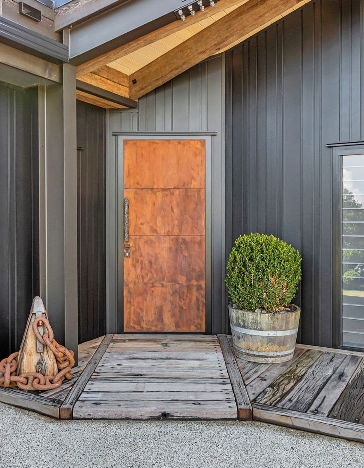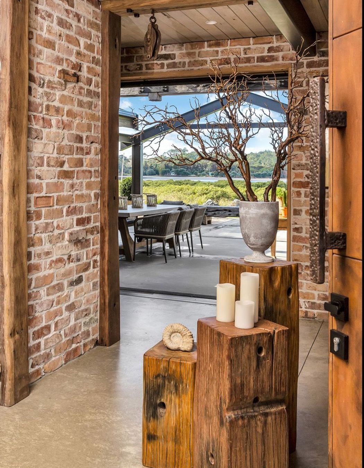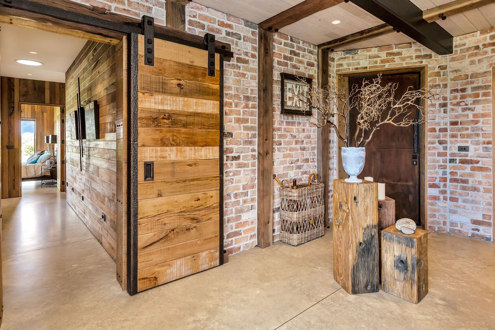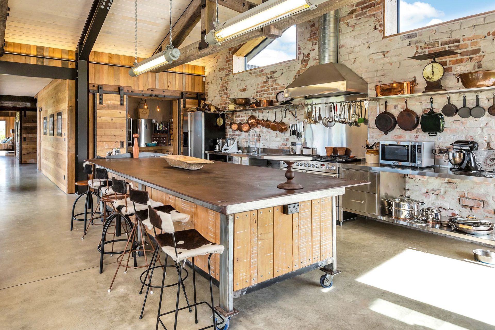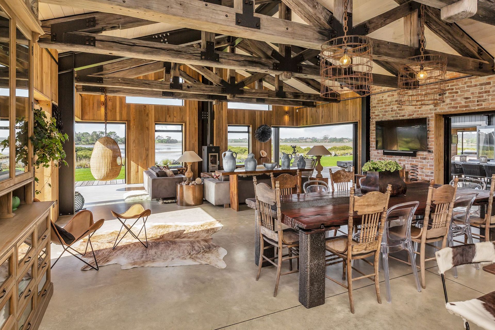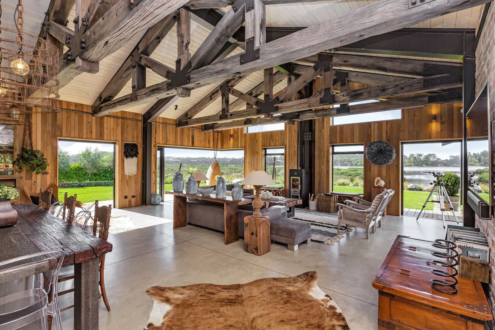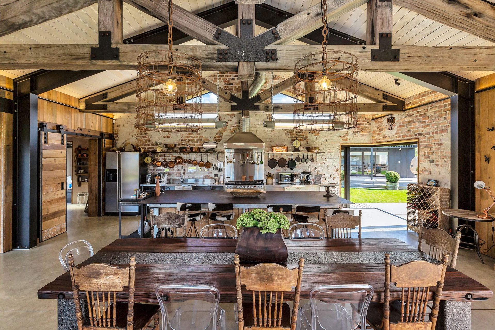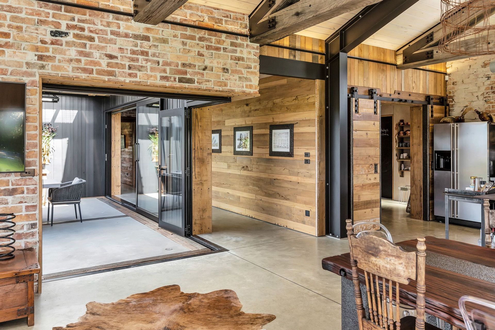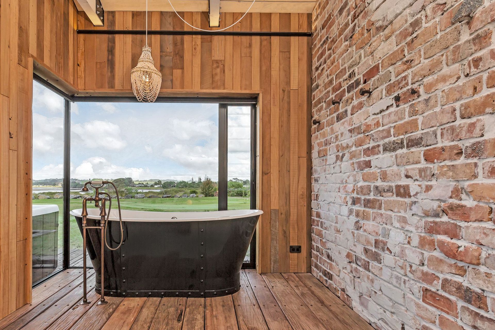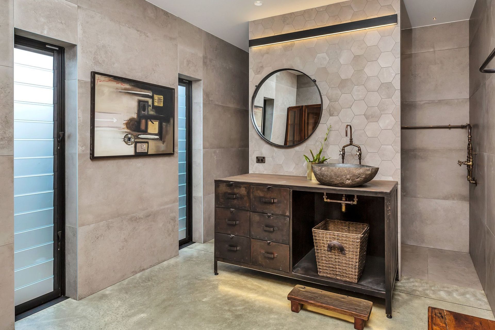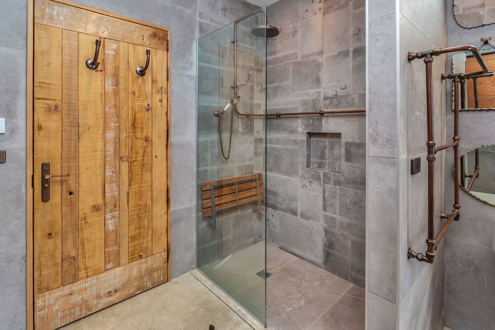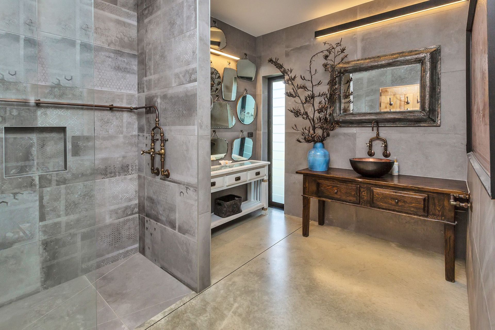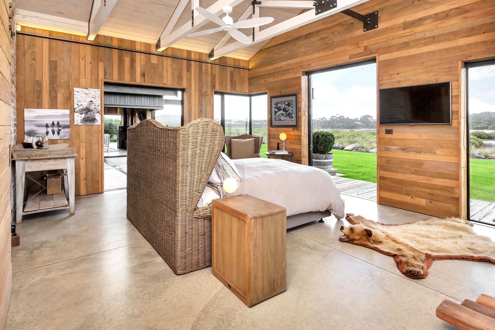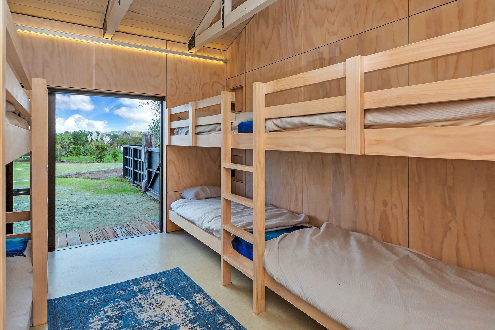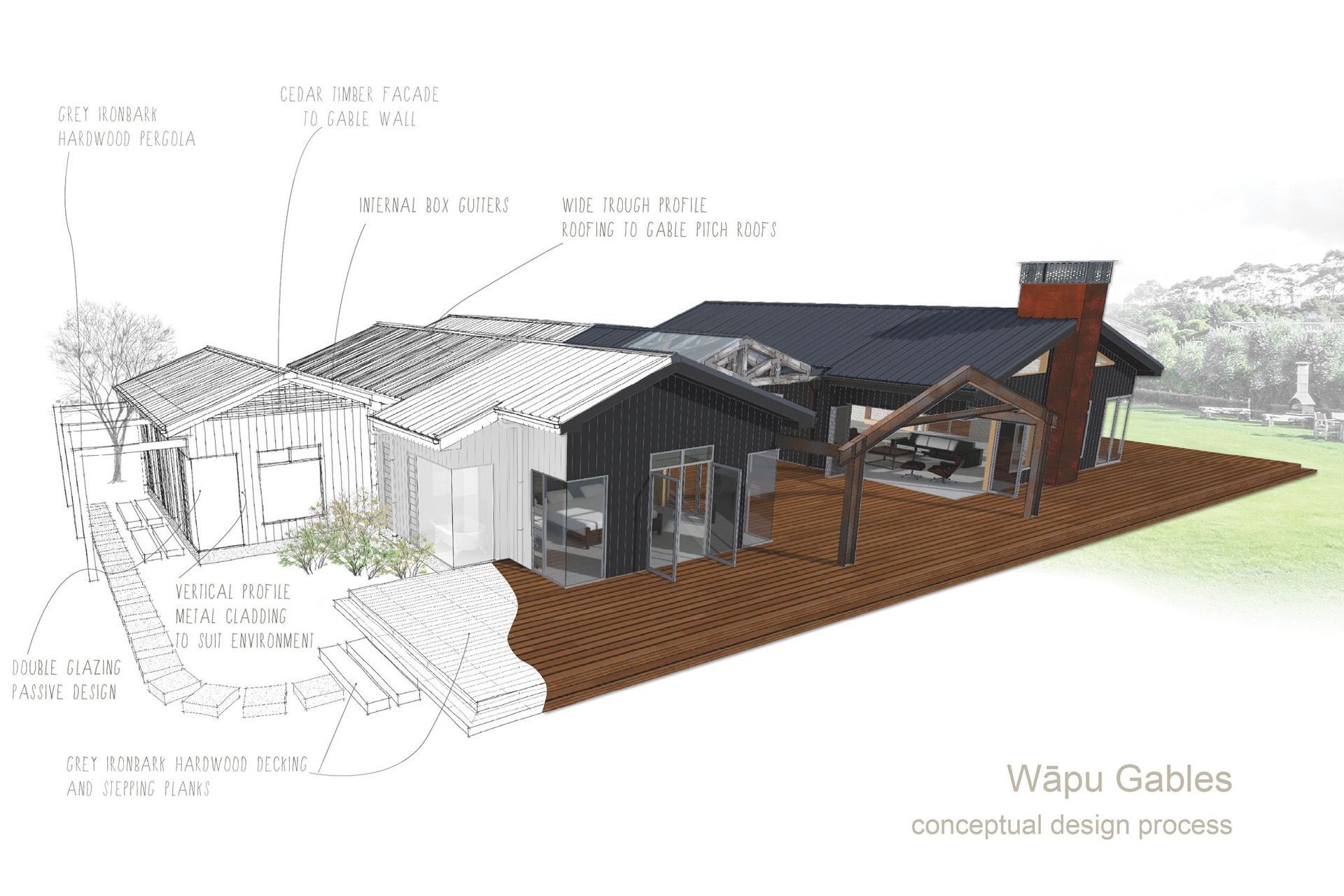‘Wapu Gables’ - Design Characteristics, Style & Theme
Eloquently designed by Frank Stanton of Dream Planning Ltd and expertly constructed by Smith Construction Ltd, Wapu Gables is a unique combination of both contemporary building technology and recycled materials sourced from around the country. This beautiful fusion of old and new makes for a truly special home that offers seamless indoor-outdoor living, large open plan spaces, and a new treasure at every turn. The luxurious three bedroom harbour side home was featured on the 2018 series of ‘Grand Designs’ New Zealand, and it’s little wonder why - this home will be a shining example of Kiwi architecture for years to come.
Constructed on the edge of Mangawhai’s beautiful coastal estuary, Wapu Gables has been crafted with care so as to blend into its seaside environment and appear as four simple gable pitched pavilions that pays homage to the classic New Zealand boatshed theme. Closer inspection reveals a complex and detailed structure, with accents of upcycled historical building materials obtained from historic sites around the country that provide early to mid-20th century industrial period construction flare / characteristics.
Formed in direct proximity to a jetty wharf, the name ‘Wapu Gables’ is derived from the Maori word for ‘wharf’ (being ‘wapu’) and form its ‘side by side’ boat shed gable pitch roof pavilions appearance. Each adjoining pavilion contains a maze of complex internal and external steel structures designed to support the extensive use of reclaimed building materials sourced from a myriad of locations throughout the North Island.
The prized use of recycled building materials involve the formation of nine huge reclaimed wooden trusses that have been meticulously constructed with reclaimed Grey Ironbark Hardwood timber that originally stood as part of the Wellington Ferry Wharf framing for over a 100 years.
Weighing a combined ten plus tonnes, these lofty giants straddle both the main internal living area which owners Patty and Geoff Coley have called the ‘Great Room’ along with forming a shelter roof to the ocean facing external courtyard. The exposed trusses industrial theme framing is held together with recycled steel plates that form structural brackets to bind each truss frame together.
Sourced from Waihi area, the 30 year old steel plate metal was originally utilised in forming a holding tank for cyanide. The cyanide exposure has generated a cratered pattern effect to the inner face of the sheet metal which has been retained to further enhance the industrial appearance of the exposed truss framing.
Industrialised theme exposed structural steel Ridge Beam and Portal framing further aid with holding in place the Great Room and External Courtyard’s huge reclaimed wooden trusses. When within the external Courtyard space an exposed steel Portal creates a ‘picture frame’ to focus and capture the view of the nearby jetty wharf extending out into the estuary waters. Another exposed steel Portal Frame projects as a large eave above the exterior of the main entry door to not only provide shelter but also provide guests with a wee taste of what lies in wait beyond entering the house and passing through the entry foyer and hallway that feature exposed steel and hardwood timber ceiling beams and support posts projecting from the interior brick veneer clad walls.
In keeping with industrial style theme that occur’s throughout the building, selected internal wall faces are clad with pre-World War 2 industrial bricks obtained from the well-known and beloved Queen Street Real Groovy Records Store which was recently demolished in Auckland. Recycled Rimu timber obtained from two recently demolished buildings being the 100 year Wellington Whitcoulls building and 90 year old Te Puna Hall near Tauranga. The Rimu has been extensively used as internal sarking linings as well as formed as feature wall hung sliding doors throughout the house interior to further bring to life the appearance of a classic boat shed interior environment.
Vertical weatherboard cladding with its mix up of board profile widths has produced the appearance of a classic timber clad boat shed structure. Formed form aluminium, the exterior cladding offers long-term durability and protection to the building to withstand the corrosive nature of the harbour side salt air coastal environment.
Recessive dark colour tones have been applied to both the external cladding and exposed steel framing elements ensuring the building does not overwhelm its beautiful harbour side location while also allowing the natural colour tones of the Grey Ironbark Hardwood timber trusses to stand out both internally and externally.
Precisely aligned glazing throughout the house by way of corner bay windows or large fixed panes, together maximise the stunning views over the adjacent Mangawhai estuary while ensuring winter sunlight warmth is captured into interior living environments and extreme Northland summer time sunlight heat is kept out. Large opening Bi-folding doors along with the use of classic shutter pane windows help regulate the house along with creating a direct link to the external environment.
Dominating the kitchen end of the Great Room is a massive, custom-made, steel bench where the foodies in the family can indulge their passion. The industrial theme continues through the use of impressively large exposed steel flues located at each end of the Great Room projecting from the stove top extraction fan and standalone fire place upward to the exposed steel ridge beam forming the apex of the poplar sarking skillion slope ceilings.
In anticipation of large parties, heavy reclaimed Rimu barn doors slide back along their supporting wall frame to revel where Patty has added a spacious scullery directly linked to the Great Room kitchen area so as to cater for all their culinary needs.
Not one splinter of the rough-hewn recycled Grey Ironbark hardwood timber has been wasted with offcuts applied to form extensive external wooden decking projecting around the perimeter of the house. The hardwood timber also acts as feature strip framing imbedded within the polished concrete floor surface of the ocean facing external courtyard which is nestled between the Great Room and Master Bedroom.
The Master Bedroom offers 180 degree views of the magnificent water front beyond the grass covered bank where the existing wharf jetty projecting into the harbour side estuary waters directly in-front of the boat shed structure home. Here Patty can unwind in a beautiful cast iron bath supported on a handcrafted standalone wooden plinth.
A guest bedroom, bunk-room and large attached double garage round off this spacious family home / beach house which pulls together a uniquely electric mix of historic New Zealand building materials utilised in 20th century period coastal and industrial architecture occurring throughout the country.”

