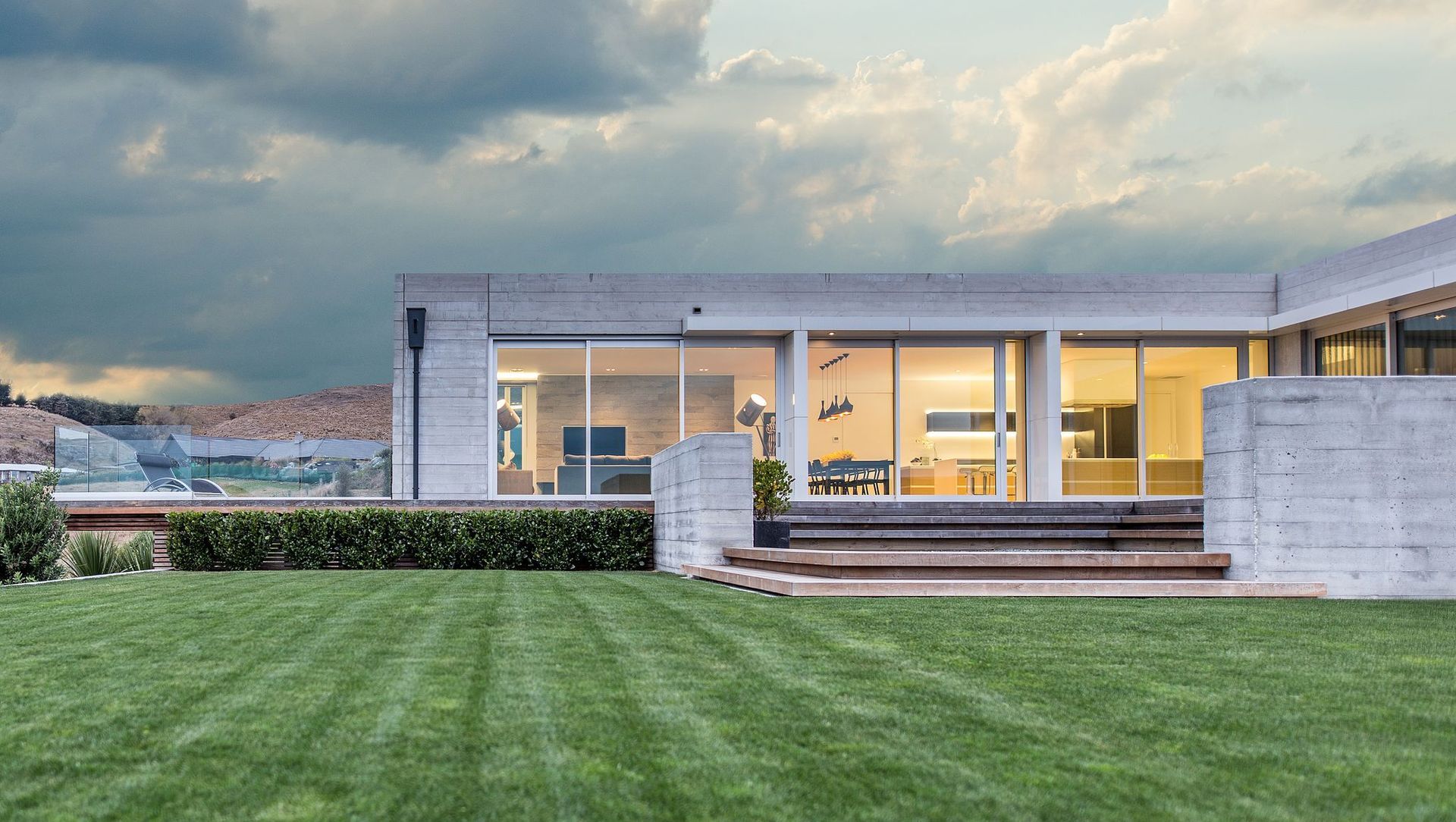About
Weir Residence Contrast.
ArchiPro Project Summary - A striking precast concrete residence that harmonizes contrasts of light and dark, designed for privacy and comfort while showcasing stunning views of the Southern Alps and Canterbury Plains.
- Title:
- Weir Residence: concrete in contrast
- Manufacturers and Supplier:
- PeterFell
- Category:
- Residential/
- New Builds
Project Gallery
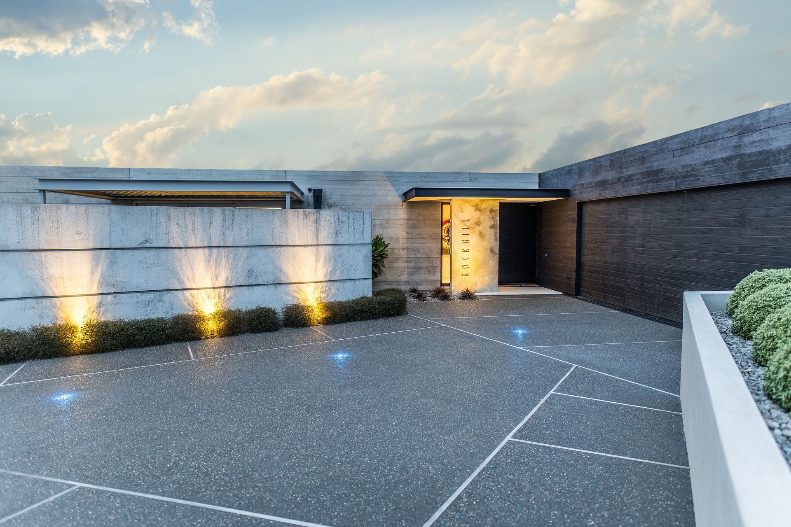
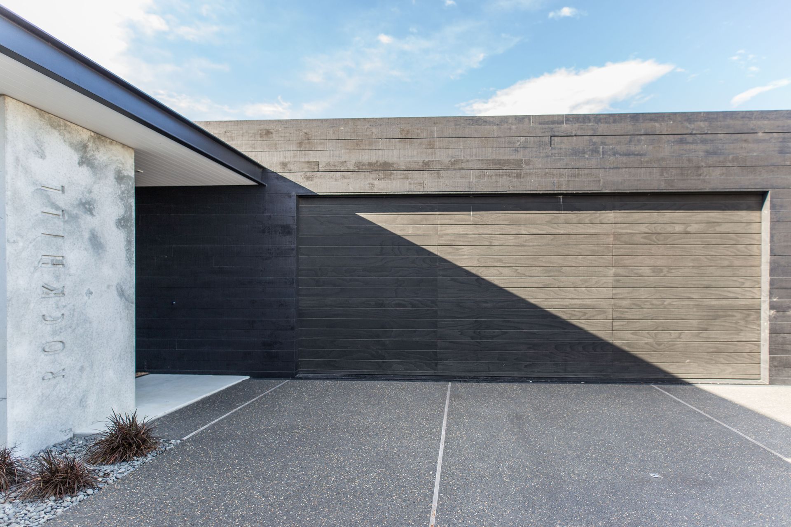
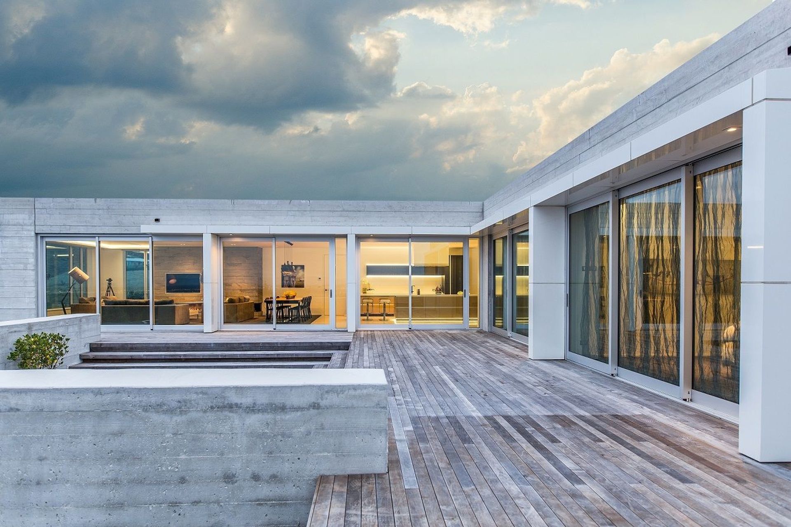
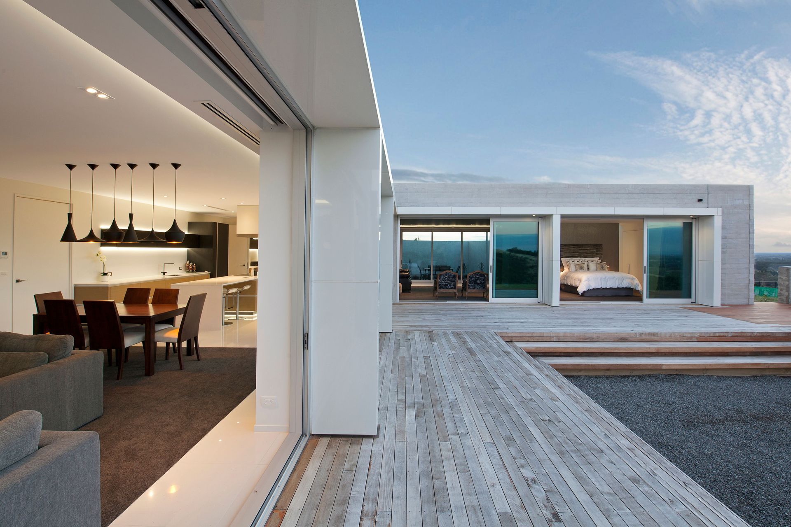
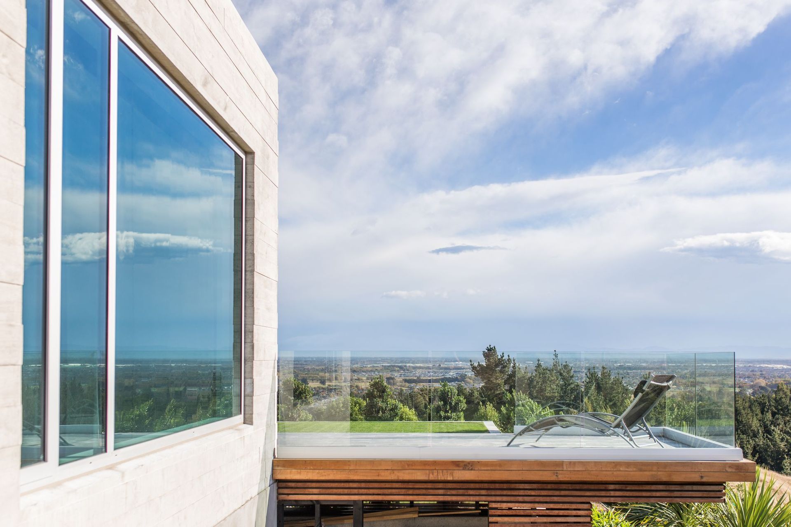
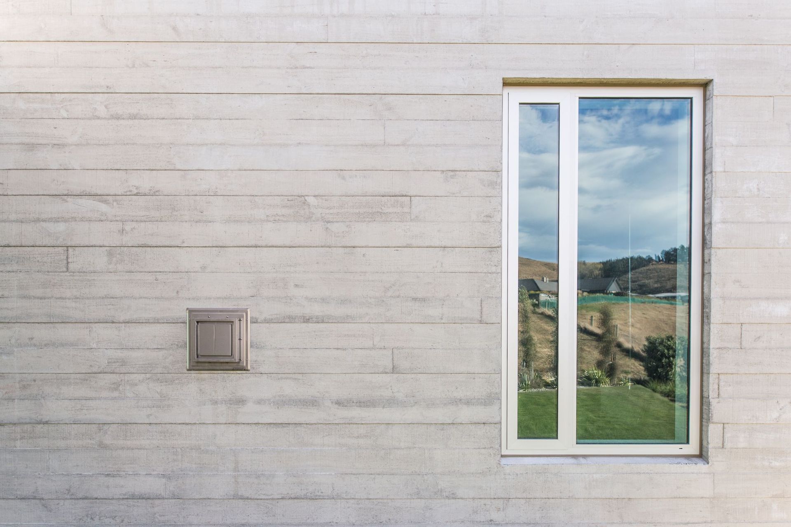
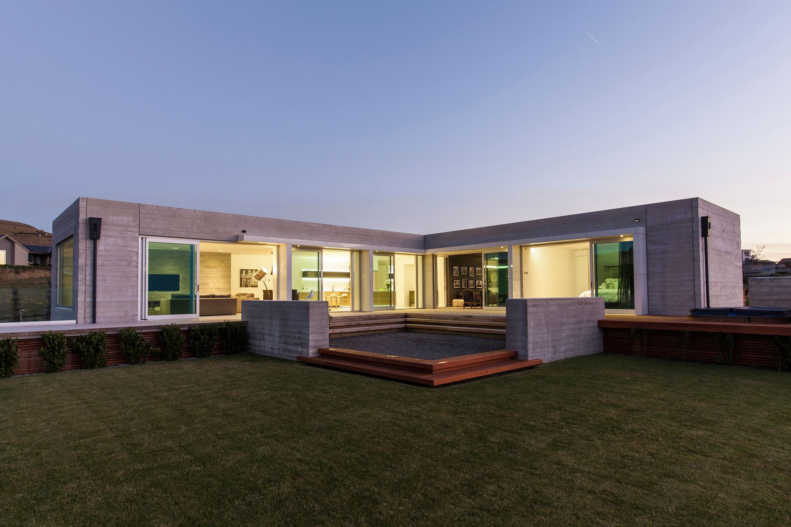
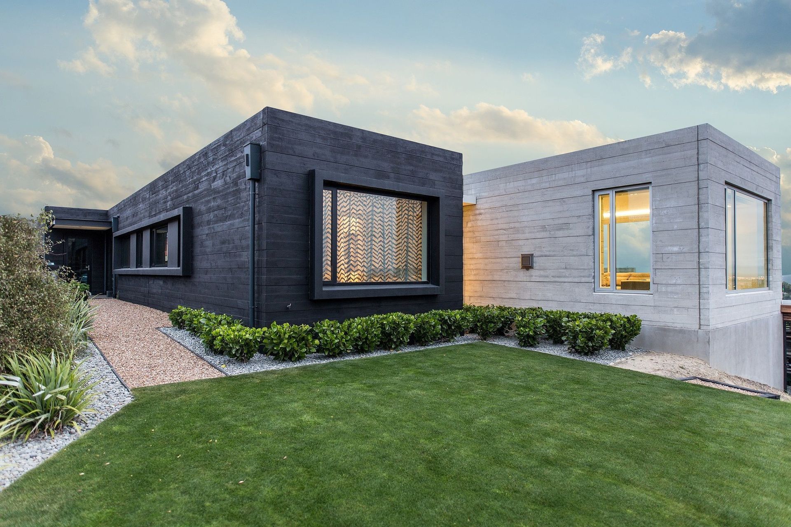
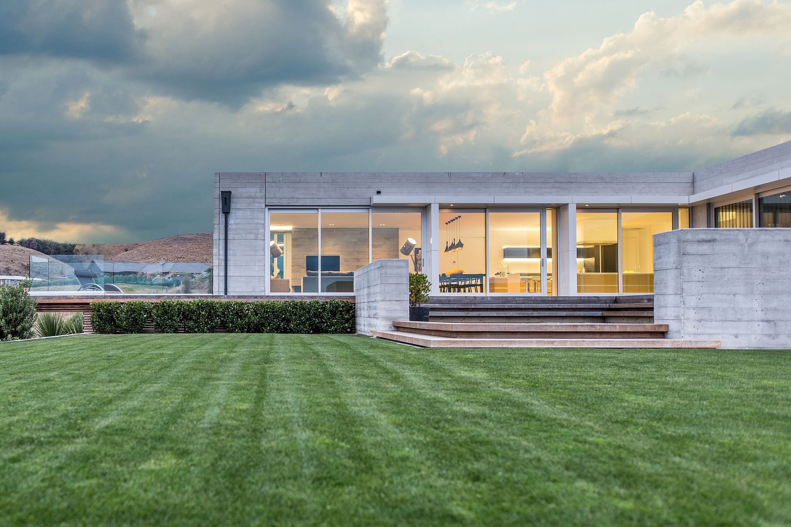
Views and Engagement
Products used
Professionals used

PeterFell. PeterFell - Specialist in Coloured Concrete
PeterFell has been the market leader in decorative concrete products since 1991. Our products are the best available and our service and support second to none. The PeterFell System provides a toolbox of options to create unique concrete patios, paths, drives, floors and walls.
Best Colour: PeterFell Limited's rich, deep colours are created right here in New Zealand using a blend of German-crafted Bayferrox pigments in a concentrated liquid.
Best System: The PeterFell System utilises products designed to market leading performance standards - such as the range of concrete sealers designed for maximum durability in New Zealand's demanding conditions.
Best Service: PeterFell has been providing coloured concrete solutions since 1991 and are happy to share this experience to ensure the best possible result for your project.
Founded
1991
Established presence in the industry.
Projects Listed
25
A portfolio of work to explore.
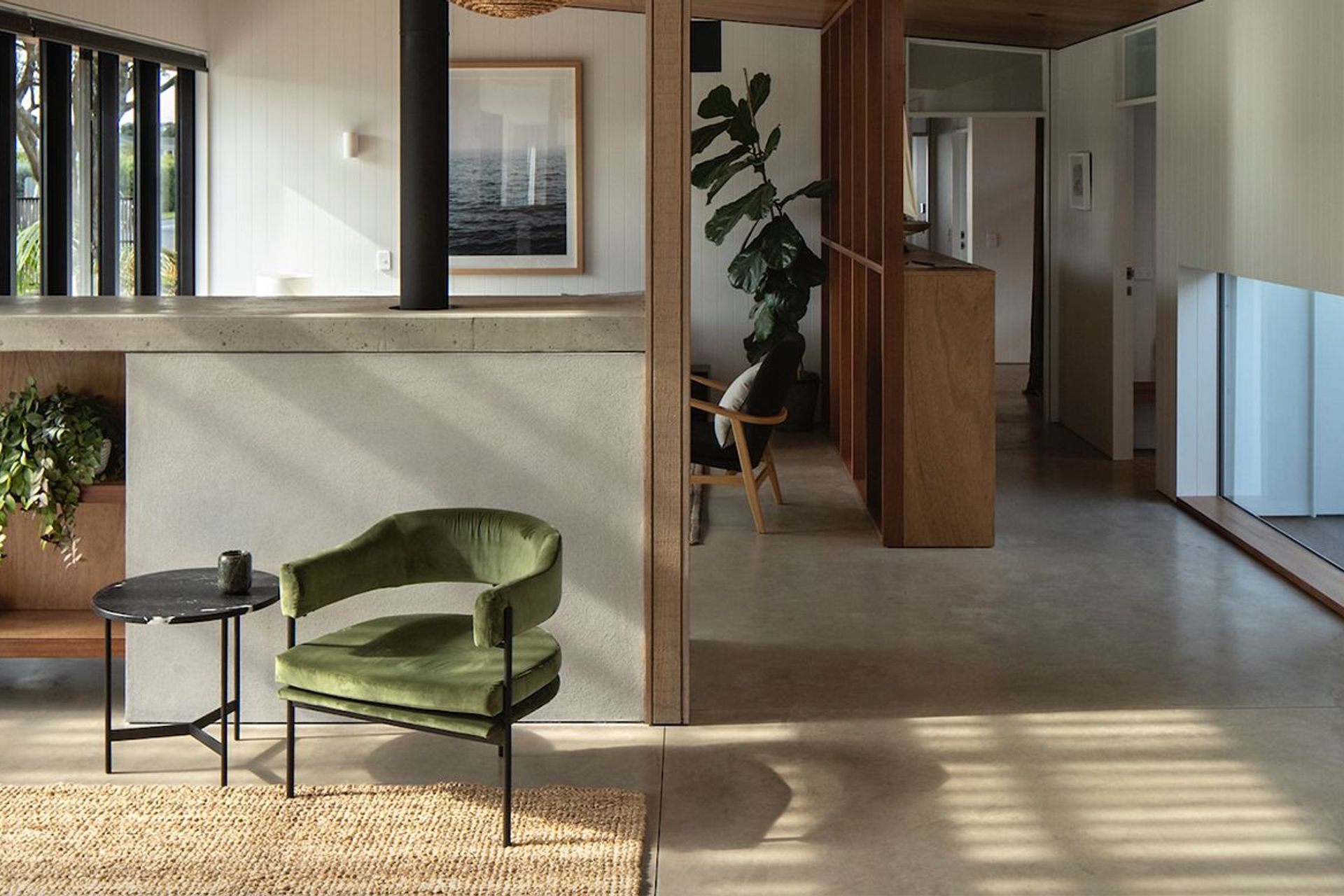
PeterFell.
Profile
Projects
Contact
Other People also viewed
Why ArchiPro?
No more endless searching -
Everything you need, all in one place.Real projects, real experts -
Work with vetted architects, designers, and suppliers.Designed for New Zealand -
Projects, products, and professionals that meet local standards.From inspiration to reality -
Find your style and connect with the experts behind it.Start your Project
Start you project with a free account to unlock features designed to help you simplify your building project.
Learn MoreBecome a Pro
Showcase your business on ArchiPro and join industry leading brands showcasing their products and expertise.
Learn More