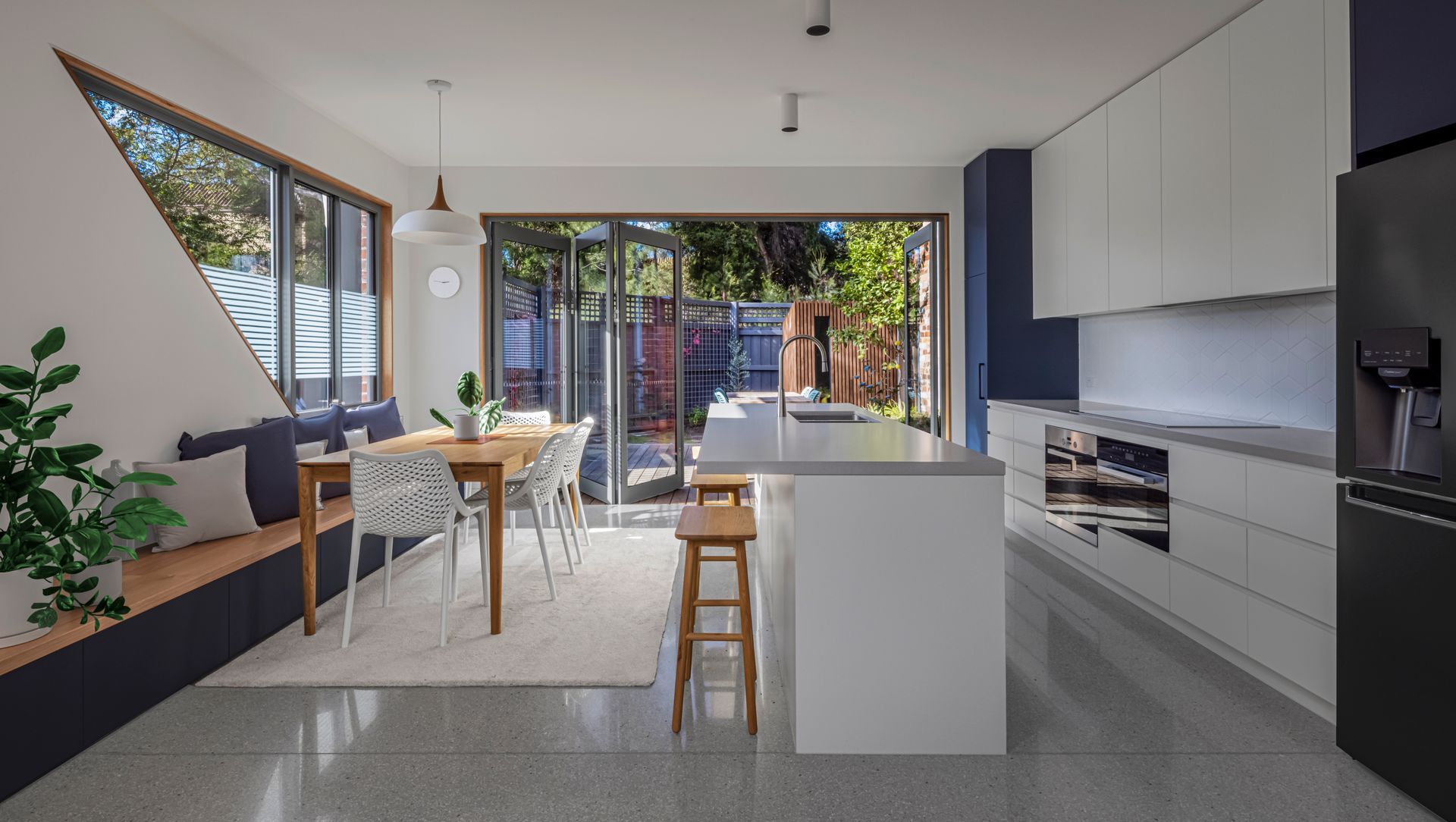About
Well Tempered House.
ArchiPro Project Summary - A modern two-storey home in inner Melbourne, completed in 2021, featuring a dynamic facade that balances light, heat, privacy, and security while promoting energy efficiency and a comfortable living environment.
- Title:
- Well Tempered House
- Architect:
- Green Sheep Collective
- Category:
- Residential/
- Renovations and Extensions
- Completed:
- 2021
- Building style:
- Modern
- Photographers:
- Erhan Tirli
Project Gallery
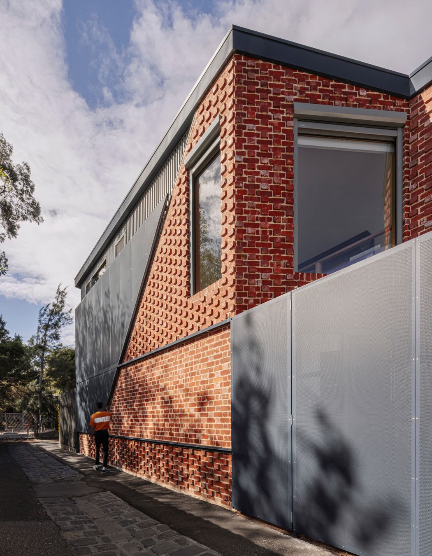
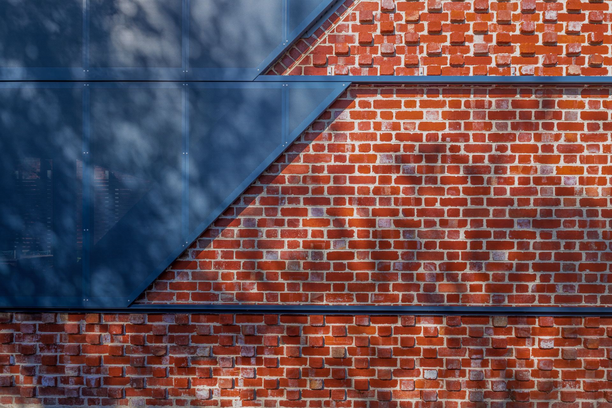
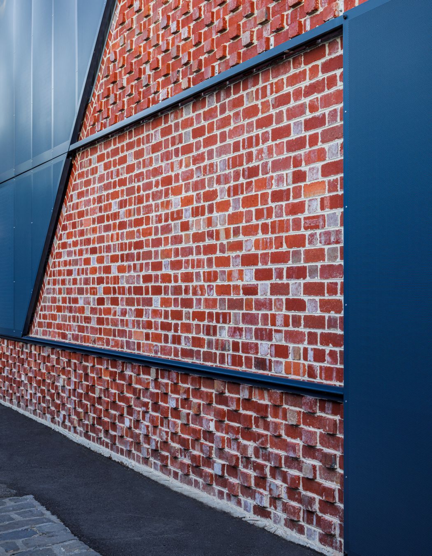
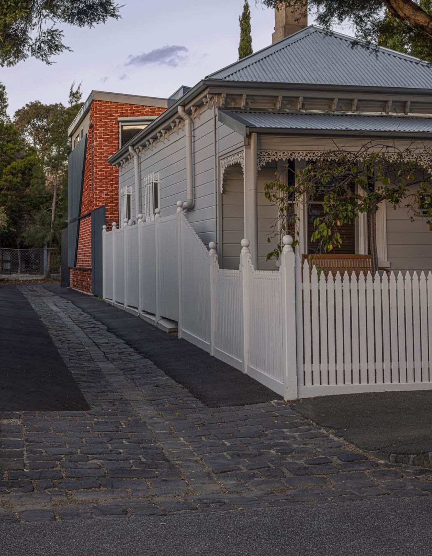
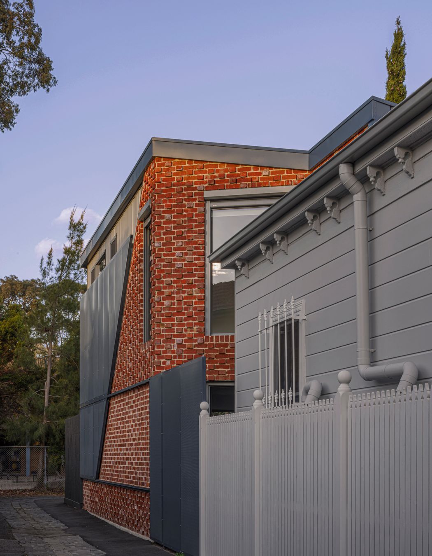
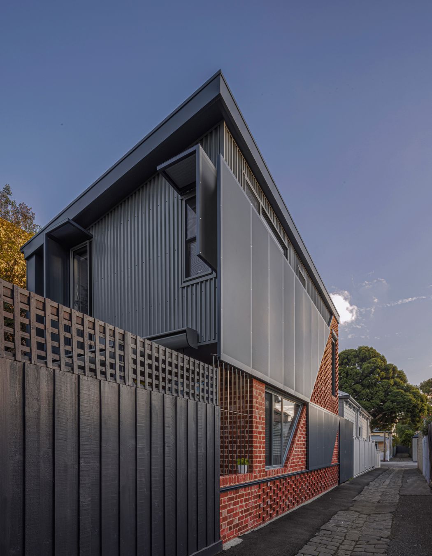
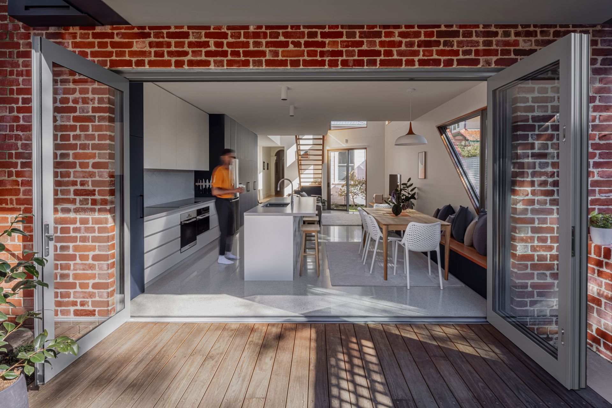
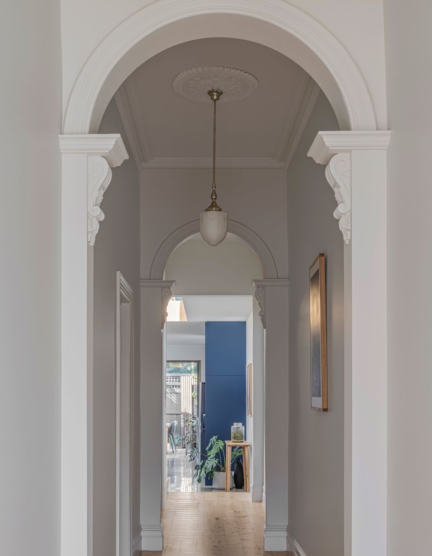
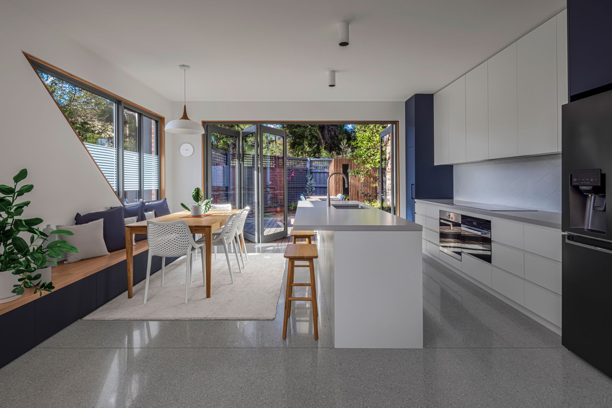
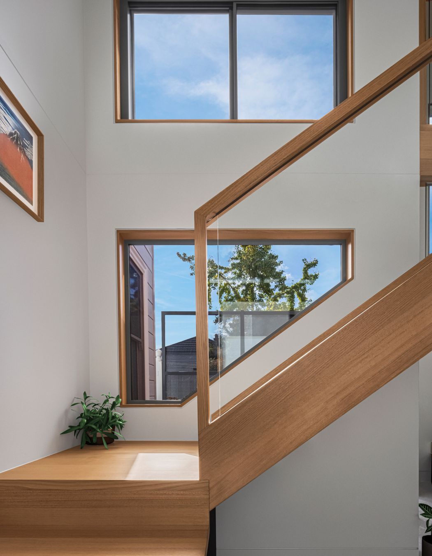
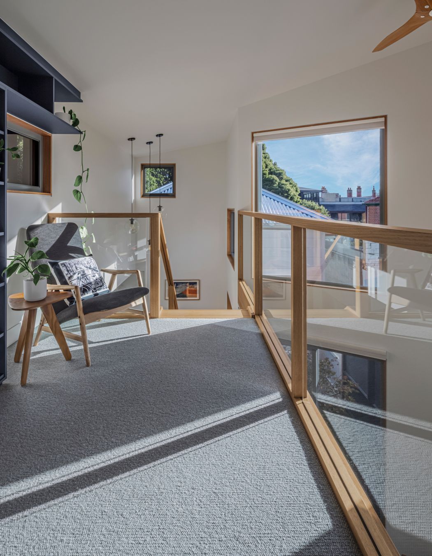
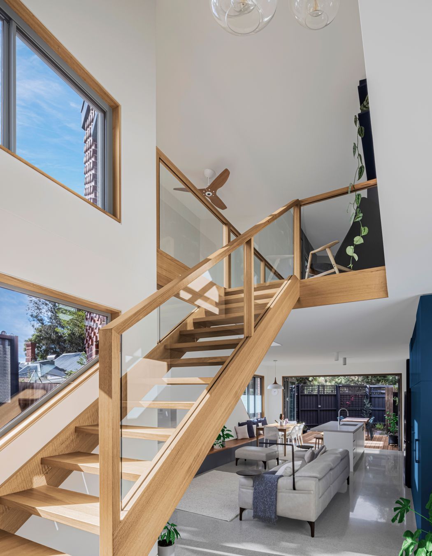
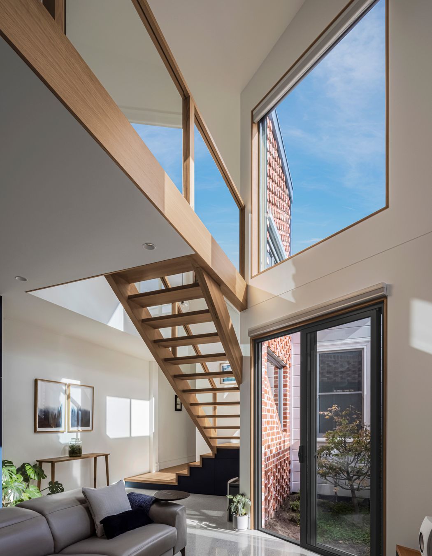
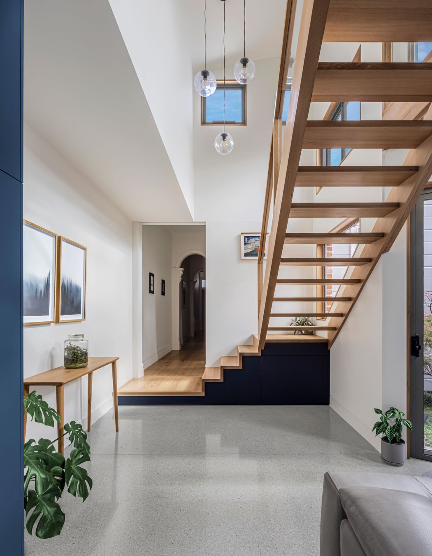
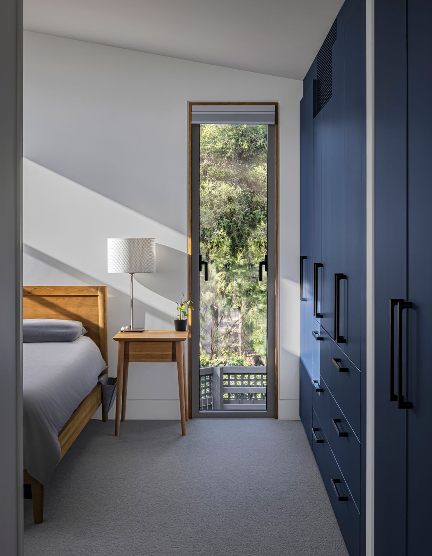
Views and Engagement
Professionals used

Green Sheep Collective. Respectful Architecture
Environmentally conscious, ethical, and community minded, Green Sheep Collective is a carbon neutral architecture firm in Melbourne that brings sustainable design expertise, flexibility, and fun to the design and construction of your building.
Respect for people and the environment are at the forefront of our approach to architecture. We deliver excellence in the field of sustainable design, and show leadership in producing buildings that have minimal impact upon the earth, contribute positively to their context, and enrich the lives of their inhabitants.
Working hard to get to know our clients and their aspirations, we listen to how they intend to inhabit their building, and use our design process as an open dialogue - together we get to the heart of and resolve complex requirements to create highly functional, beautiful and positive spaces.
Year Joined
2022
Established presence on ArchiPro.
Projects Listed
14
A portfolio of work to explore.
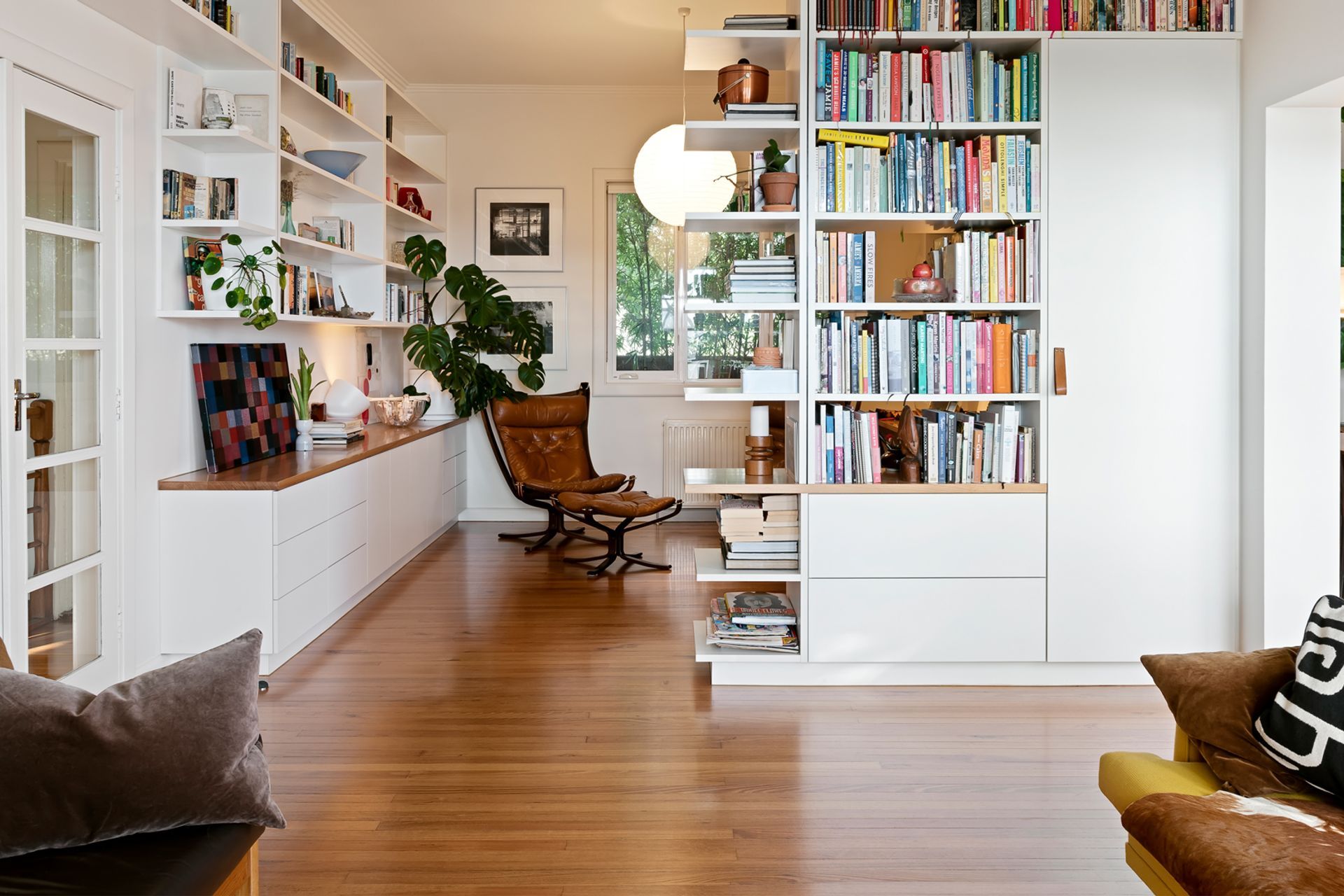
Green Sheep Collective.
Profile
Projects
Contact
Project Portfolio
Other People also viewed
Why ArchiPro?
No more endless searching -
Everything you need, all in one place.Real projects, real experts -
Work with vetted architects, designers, and suppliers.Designed for New Zealand -
Projects, products, and professionals that meet local standards.From inspiration to reality -
Find your style and connect with the experts behind it.Start your Project
Start you project with a free account to unlock features designed to help you simplify your building project.
Learn MoreBecome a Pro
Showcase your business on ArchiPro and join industry leading brands showcasing their products and expertise.
Learn More