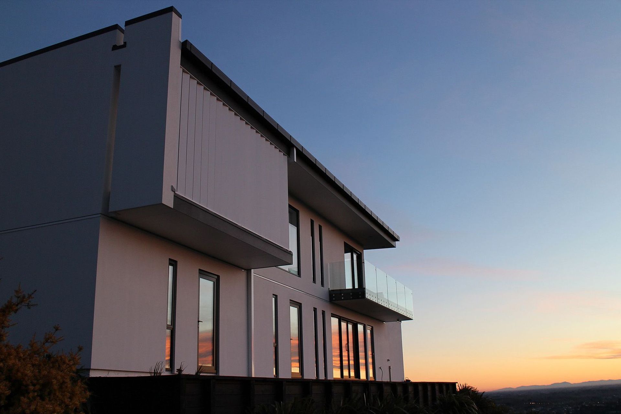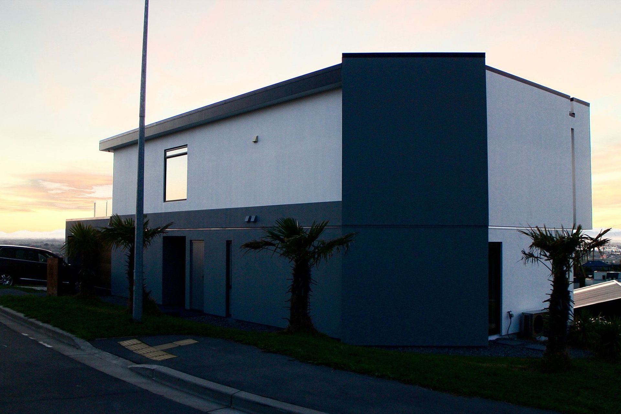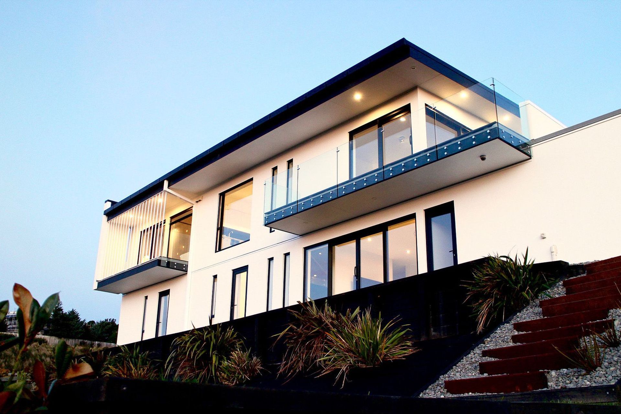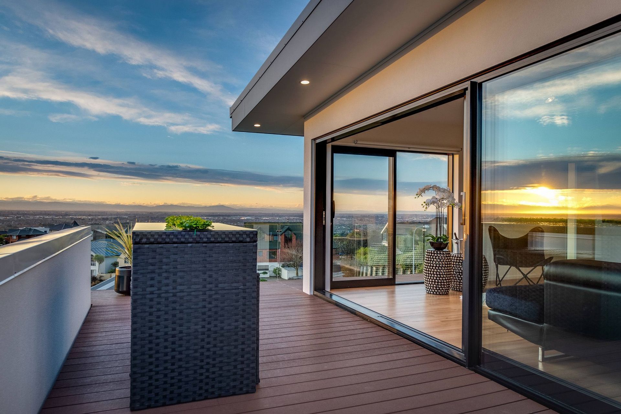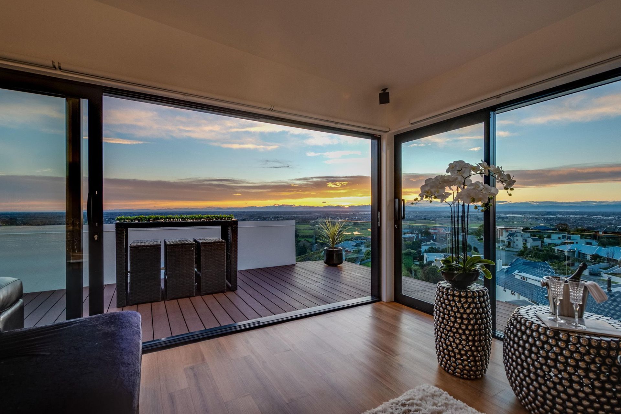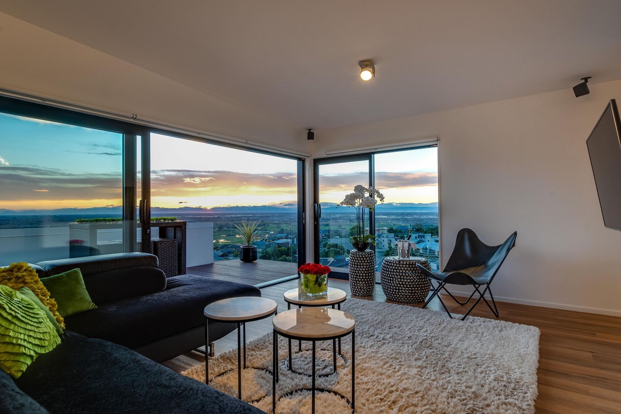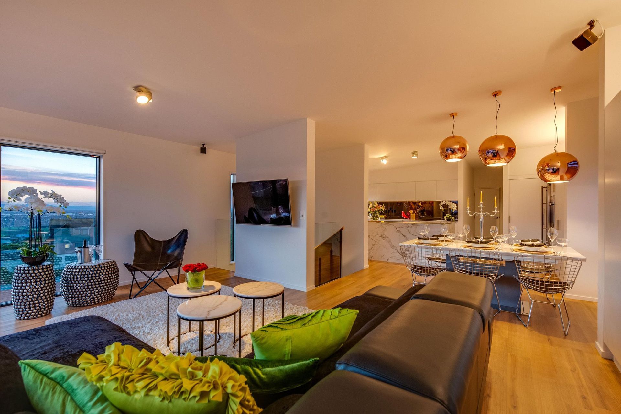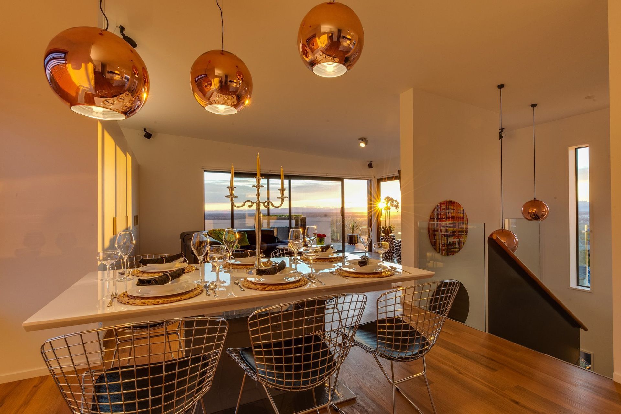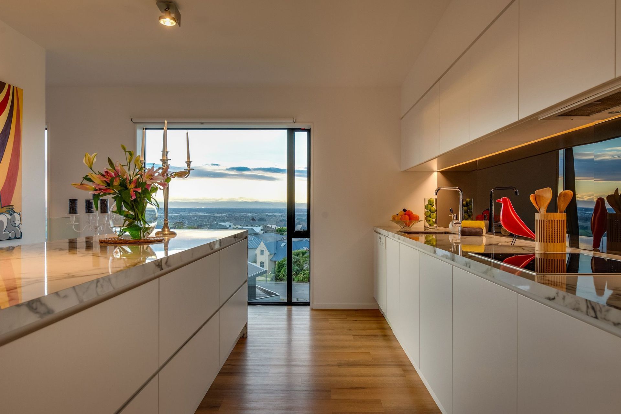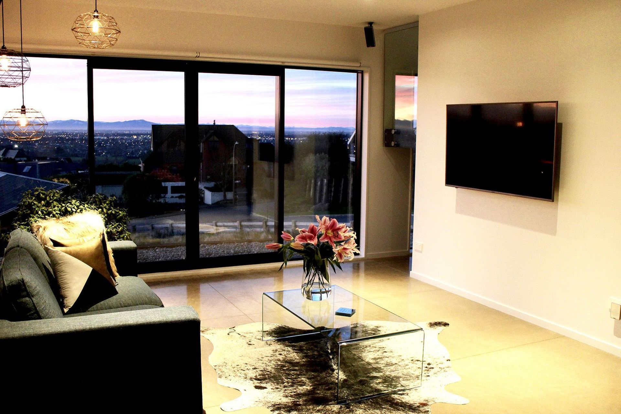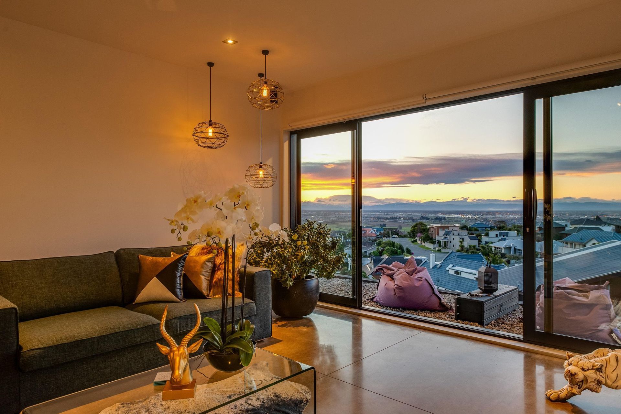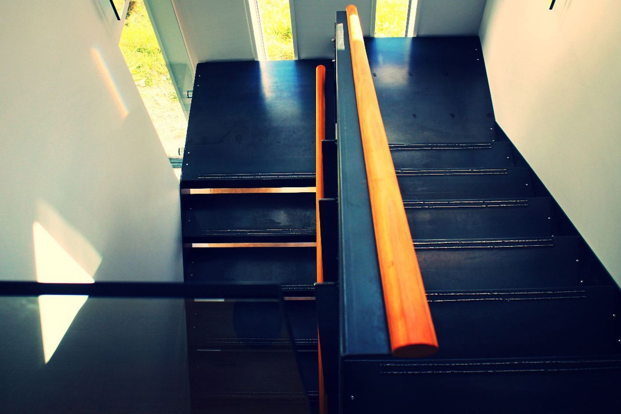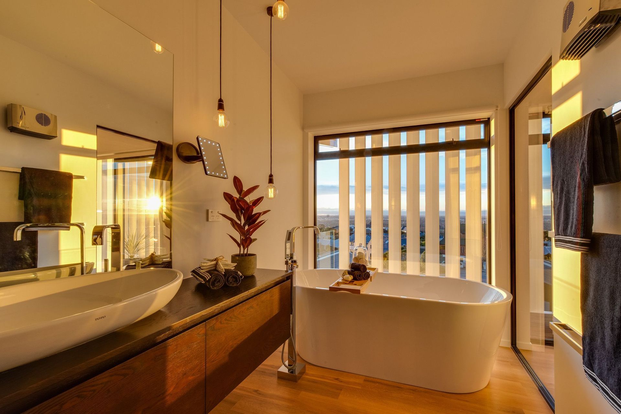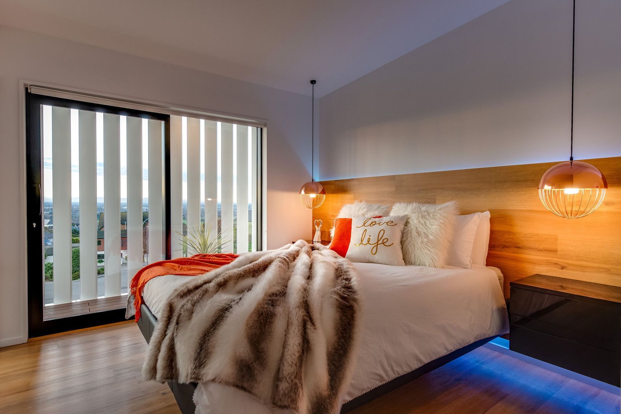About
Westmorland Home.
ArchiPro Project Summary - Versatile villa design prioritizing family growth, energy efficiency, and exceptional thermal performance, featuring high-performance structural insulated panels and innovative heating solutions for optimal comfort and sustainability.
- Title:
- Westmorland Home
- Architect:
- Vila.nz
- Category:
- Residential/
- New Builds
Project Gallery

Westmorland Home
Views and Engagement
Products used
Professionals used

Vila.nz. Vila is a product of KOZLEVCHARchitecture. Energy Efficient, healthy, comfortable architecture, but at the same time exciting and inspiring. Historically European Vila was a custom designed home for specific family needs and style, testament to absolutely best available at that time in technology, style, performance and culture, designed to last for generations. Vila is a lifestyle. It is not how much you spend, it is what you believe in. You don't force it, you live it. It is not a single style, it is above style.
Vila Architecture is the way of thinking. It is the science of building, enjoyment of experience, statement of belief.
K O Z L E V C H A R CHITECTURE
Year Joined
2019
Established presence on ArchiPro.
Projects Listed
11
A portfolio of work to explore.
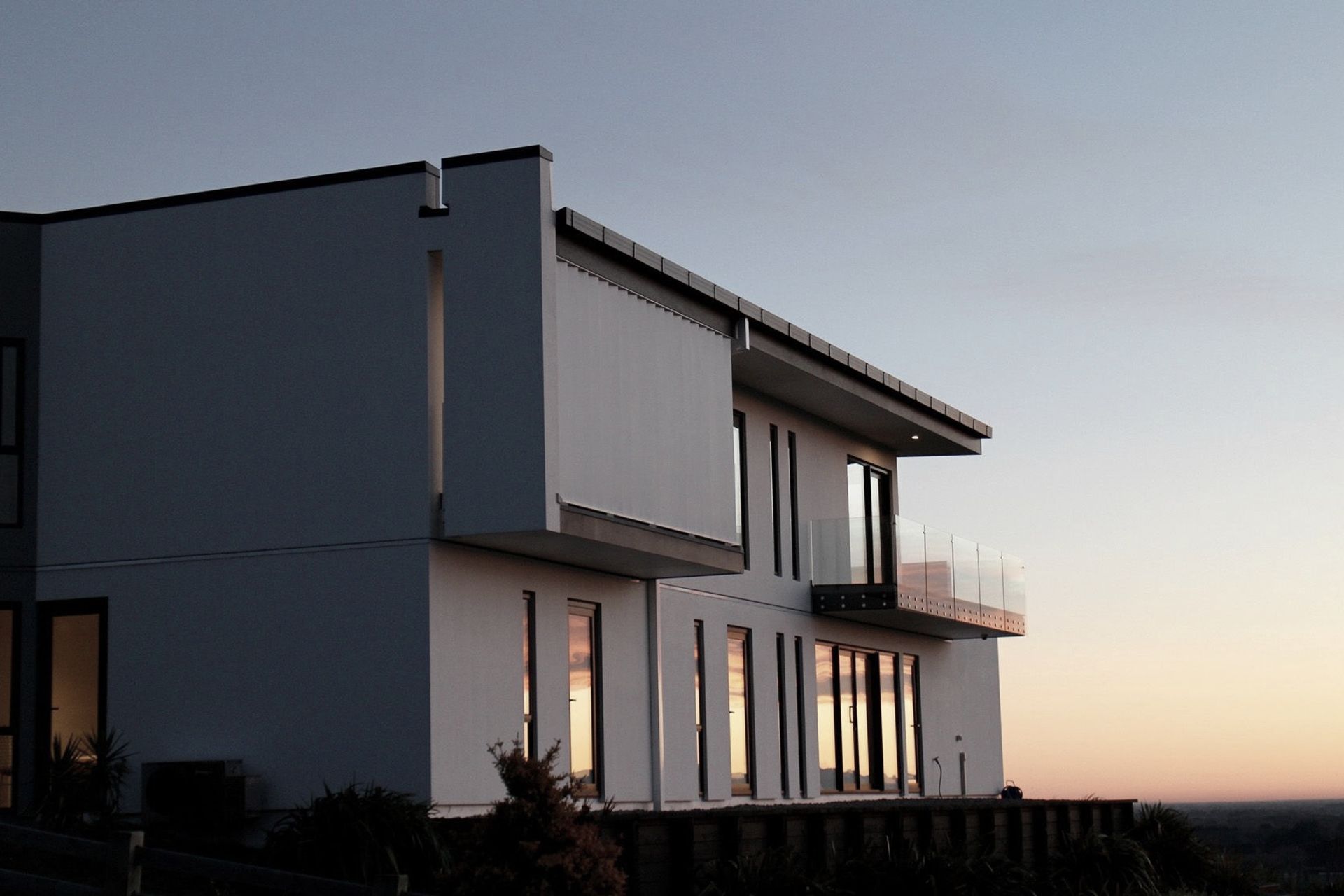
Vila.nz.
Profile
Projects
Contact
Other People also viewed
Why ArchiPro?
No more endless searching -
Everything you need, all in one place.Real projects, real experts -
Work with vetted architects, designers, and suppliers.Designed for New Zealand -
Projects, products, and professionals that meet local standards.From inspiration to reality -
Find your style and connect with the experts behind it.Start your Project
Start you project with a free account to unlock features designed to help you simplify your building project.
Learn MoreBecome a Pro
Showcase your business on ArchiPro and join industry leading brands showcasing their products and expertise.
Learn More
