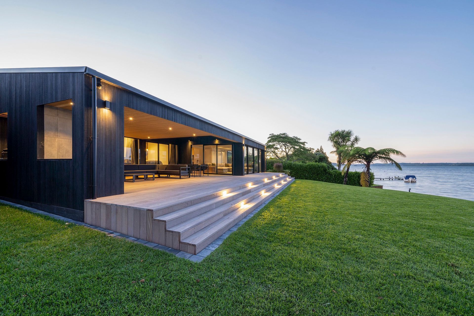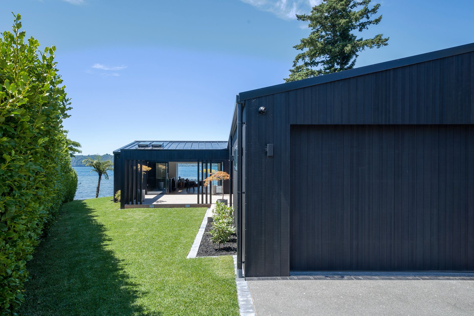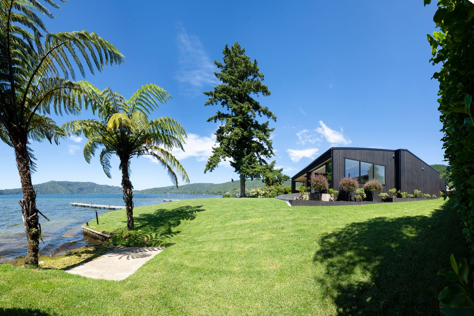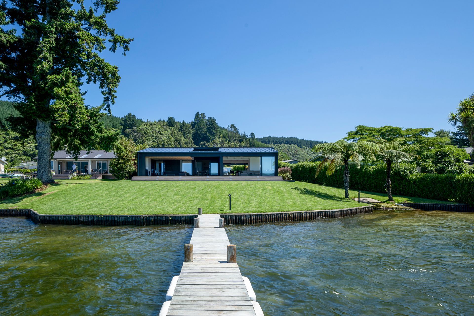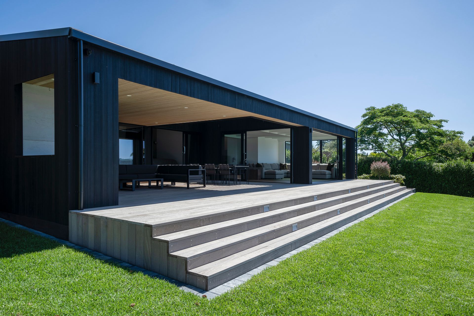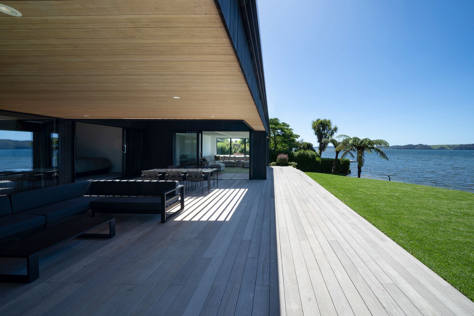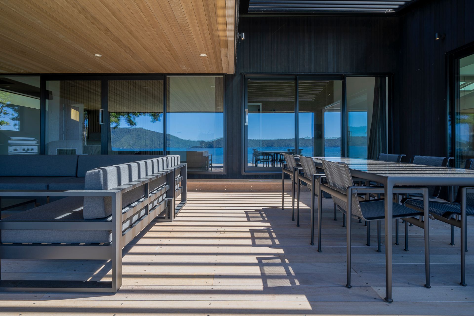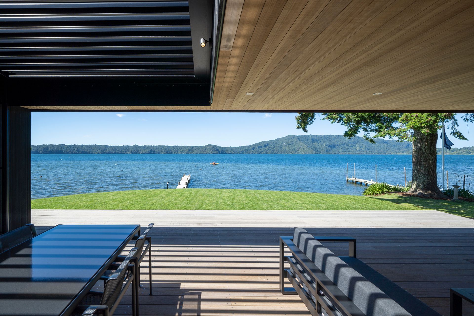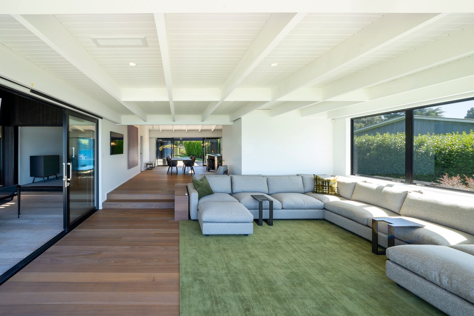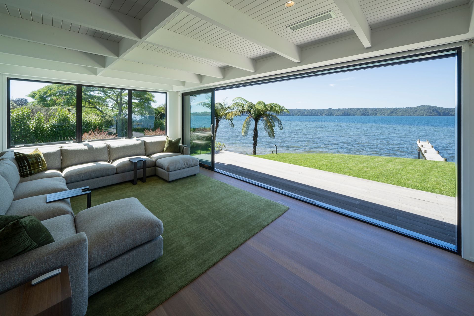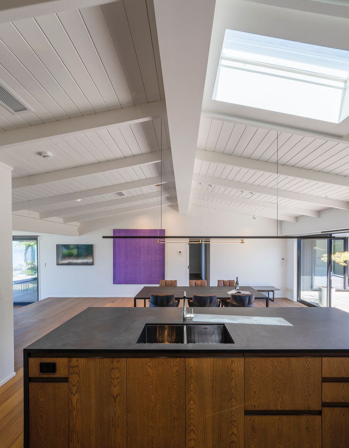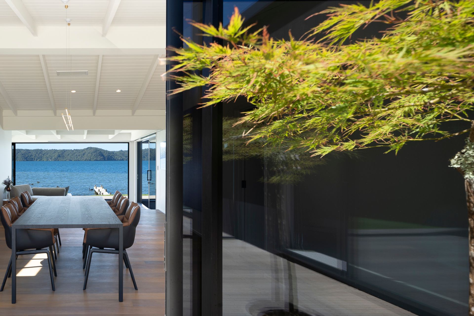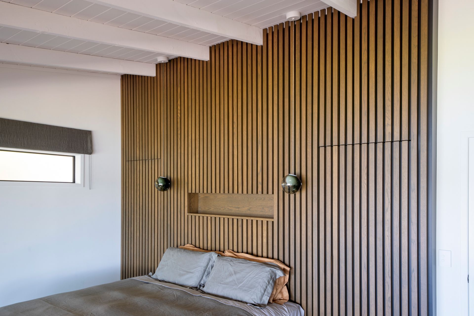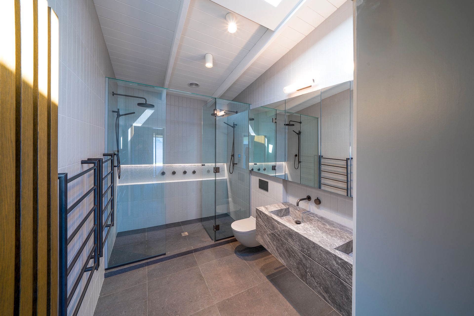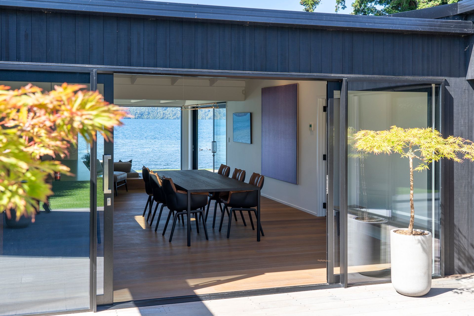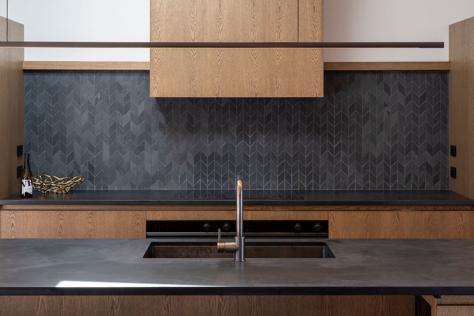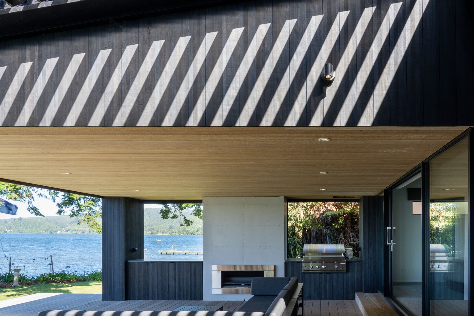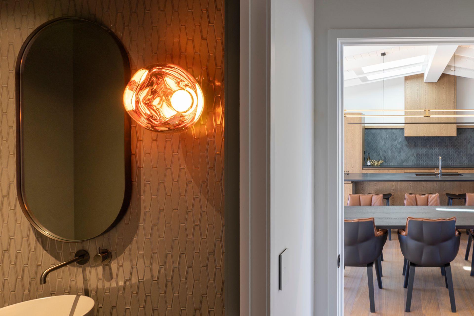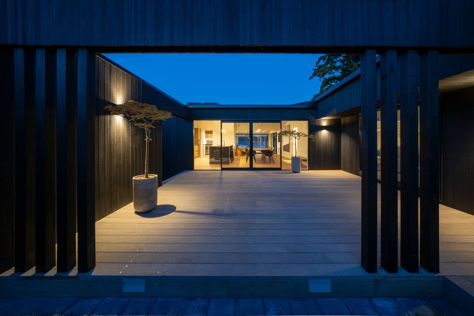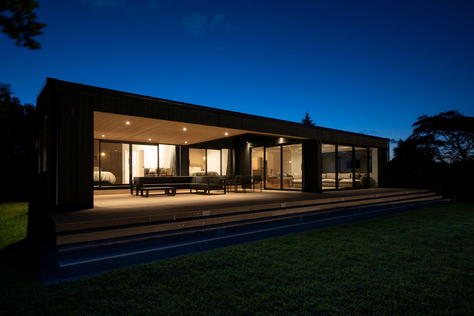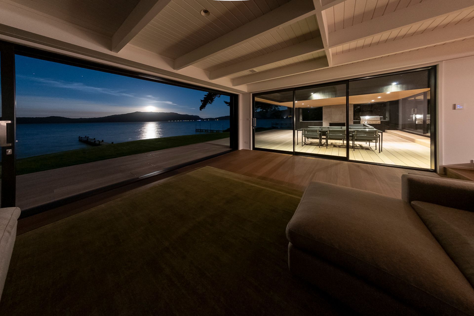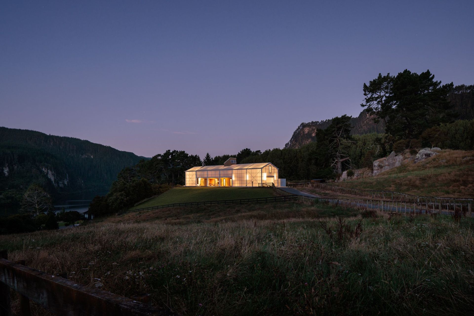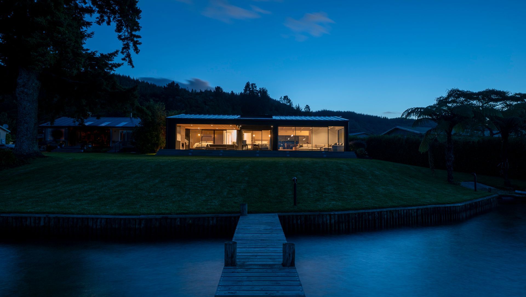The original bach was a collection of three separate buildings: a house, a garage sleepout and a boat shed. The overriding brief was to make the disparate buildings come together as a cohesive whole.
The close proximity to the lake edge was a key feature and making connections with outdoor spaces was a key driver to holiday lake living. A pivotal aspect was a large deck on the lakeside with wide stairs to allow for drying off from lake activities and also catering for large groups of friends and families. The garage for the ski boat was exacting to allow for the length, height and security of this expensive piece of lake equipment. There was a degree of nostalgia with the humble bach, and while the owners wanted a modern version, were also keen to work around some of the original quirks like the exposed rafter tongue and groove ceilings.
Site and context:
Lakeside properties at Lake Rotoiti are highly sought after. This property has everything: close proximity to the water's edge; north-facing; its own jetty and ramp making it top of the list. One of the briefing points from the owner was to keep it simple and humble - nothing outwardly flashy or ostentatious when viewed against its neighbours. To achieve this we kept the garage facing elevation, low slung in pitch and purposely underwhelming. No grand entrance or front door to be seen. A local climate feature is that coastal winds from nearby Papamoa reach the lake most afternoons at about 4-6pm and this creates a northerly breeze. We designed a second smaller outdoor space on the south side of the kitchen to be sheltered from this regular climatic condition.
The owners asked us to review the options to renovate versus new build. During our initial investigation, it was noted that the existing house was significantly within a 25-metre buffer from the lake and one of the garages encroached side yard buffers. The demolition of these buildings would require potential lengthy Resource Consents and neighbours' approvals to rebuild within the buffers. By retaining the original building footprints we would retain existing use rights. The decision was made to renovate.
All projects in the Residential 4 lakeside zone have to comply with specifics around material choices, colours, reflection, glare and heights. To achieve the objectives of the planning rules, we chose natural timber claddings, low slung pitches, deep reveals and overhangs to glazing.
Materials and construction:
While the project sought to retain the original footprints as closely as practical, we undertook an extensive renovation program that reclad the buildings with timber over cavities, re-roofed and re-pitched rooflines to remove some ad-hoc lean-to additions and aimed to create a singular house from the existing three disparate building forms and angles. New double-glazed joinery replaced the plethora of different joinery styles. Both new and existing construction is mostly timber-framed non-specific engineered.
The interior design was a collaboration with Yvette Jay who led the interior finish selections, kitchen and bathroom designs and furniture procurement. The landscaping design was completed by Terra Firma. Both required careful coordination to ensure the architectural intent was seamless with the specialist collaborators.
Sustainability:
The most significant sustainable move in this project was the decision to work within the existing structures and re-use as much of the concrete floors, timber floors, framing and roof structure. All demolition materials were pre-sorted on site into landfill waste and recyclable items. The opportunity to access cavities meant we were able to install insulation to levels well above the current code minimums. This included polyester insulations to sub-floors, walls and ceilings.
An energy efficient Heat pump ducted mechanical heating system was installed, replacing an existing non-compliant ‘dirty’ log burner and energy-hungry electric panel heaters.
All external claddings and soffits are Abodo Vulcan, a laminated thermally modified pinus radiata product, grown and milled locally. The FSC certified product is stable and is factory coated with an environmentally approved waterborne stain system. All interior paints are low VOC. All external window and door units are double glazed aluminum. The old septic waste system was upgraded to advanced technology that dramatically improved the leaching of waste into the lake. All clean roof water is discharged into the lake as the water table is too high for in ground soakage. The opportunity to create a new high performance envelope has vastly improved the health and wellbeing standards of the dwelling, dry, easy to heat and cool and well ventilated. As this is a secondary home, many of the choices reflected the owners wish for low maintenance or ease of maintenance and efficient energy costs to operate.
