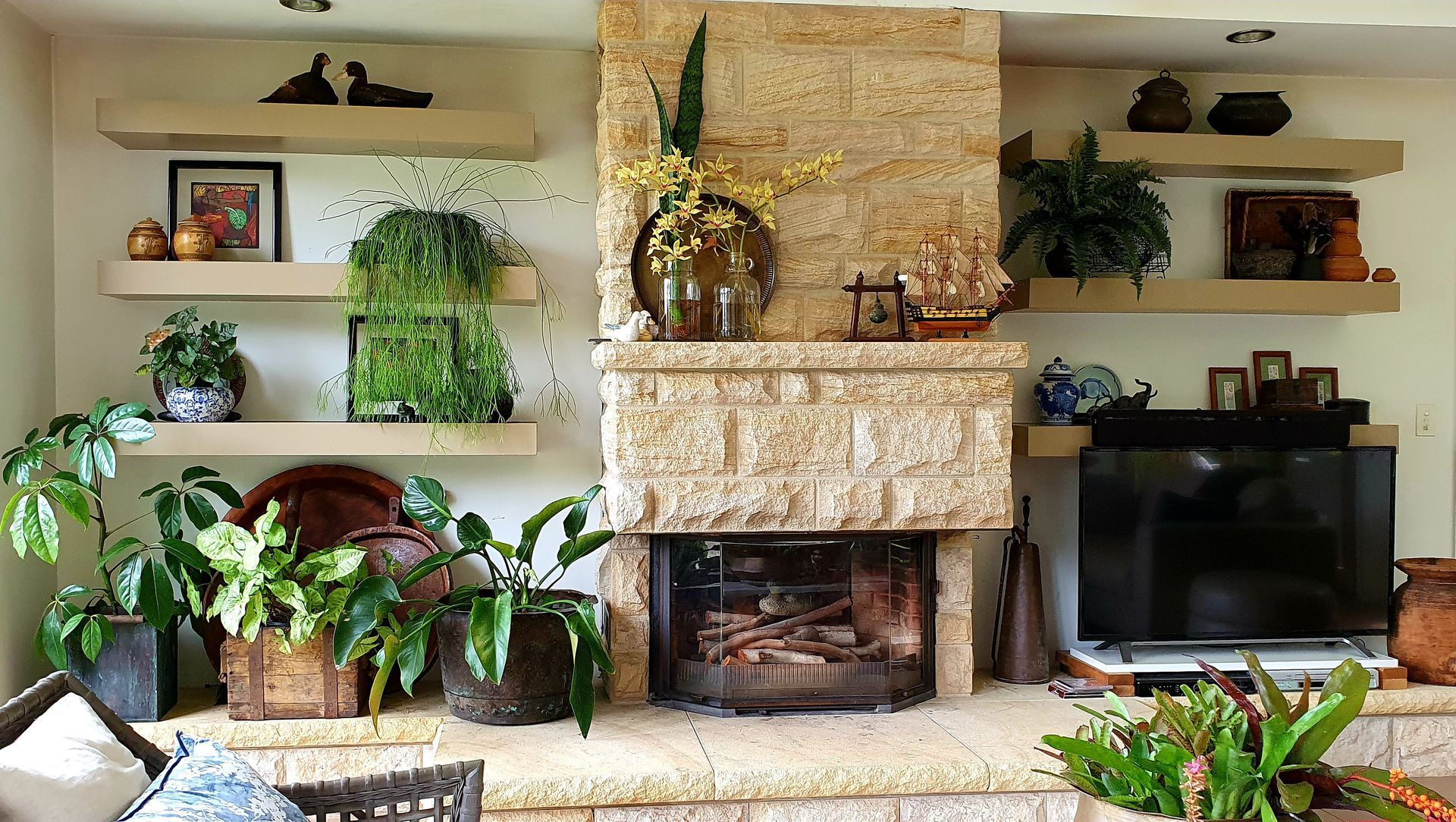About
Wheeny Creek.
- Title:
- Wheeny Creek
- Building Designer:
- 3D Environment
- Category:
- Residential/
- New Builds
Project Gallery
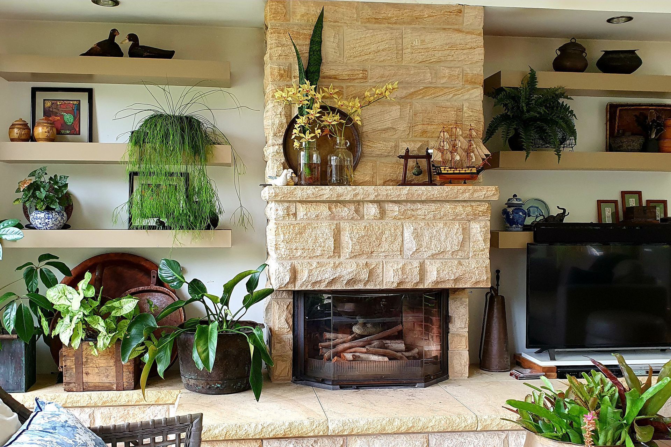
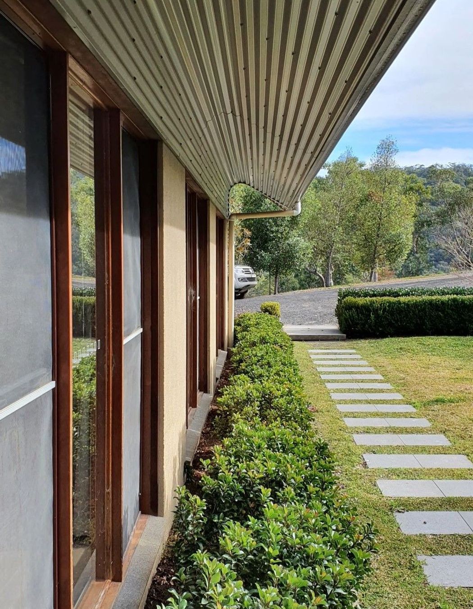
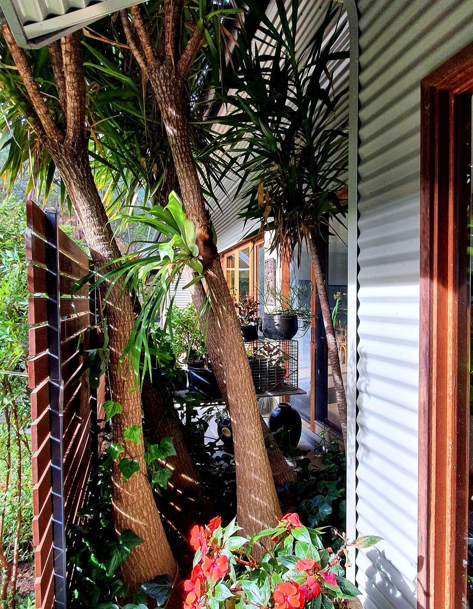
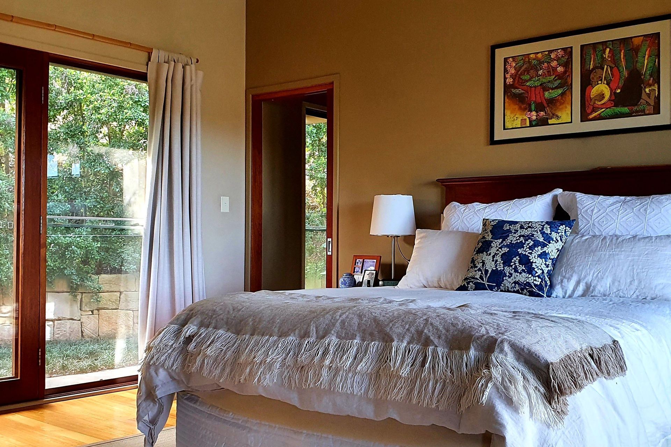
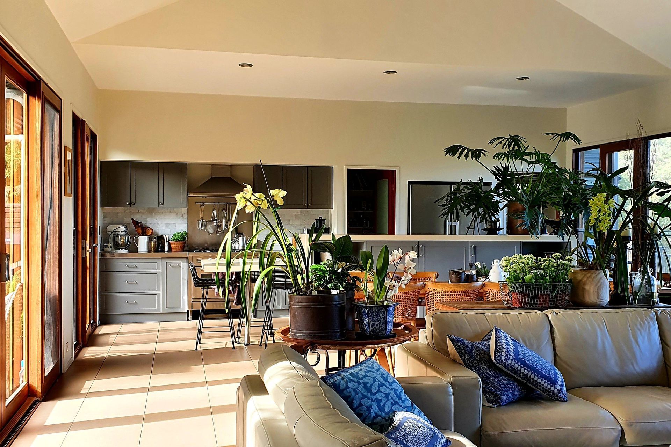
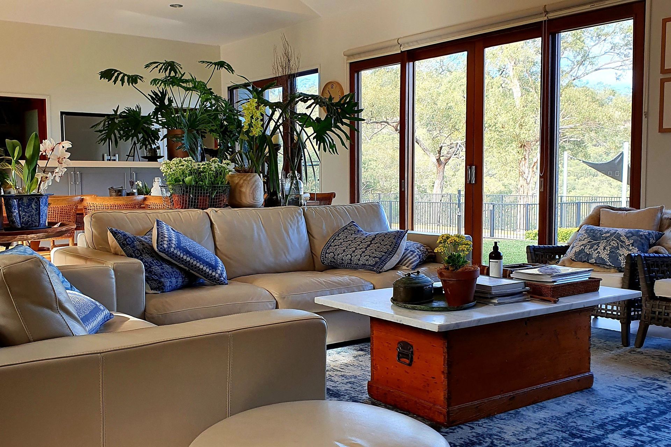
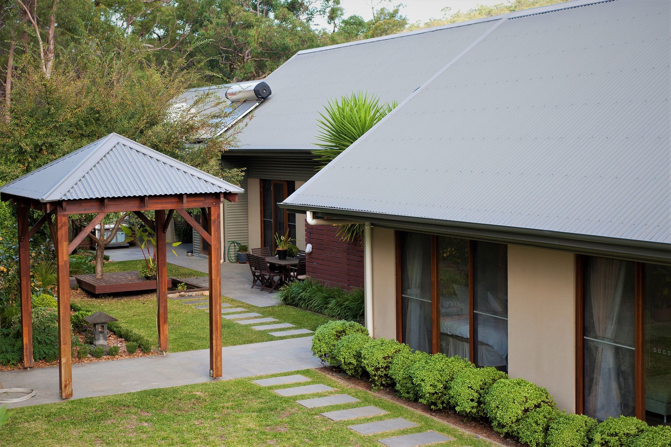
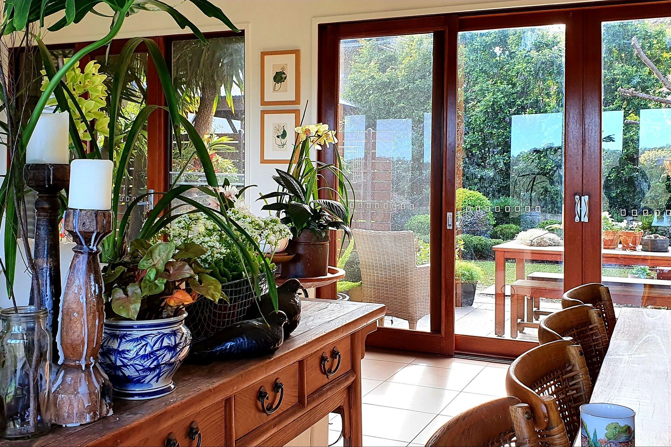
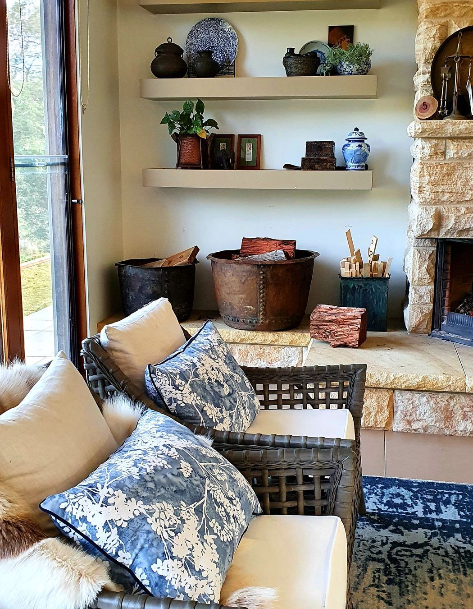
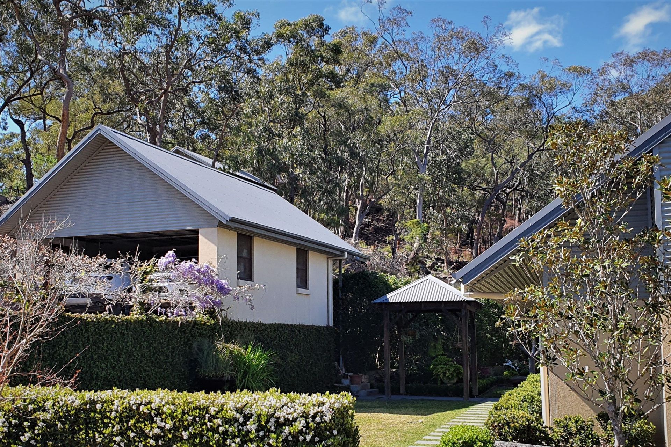
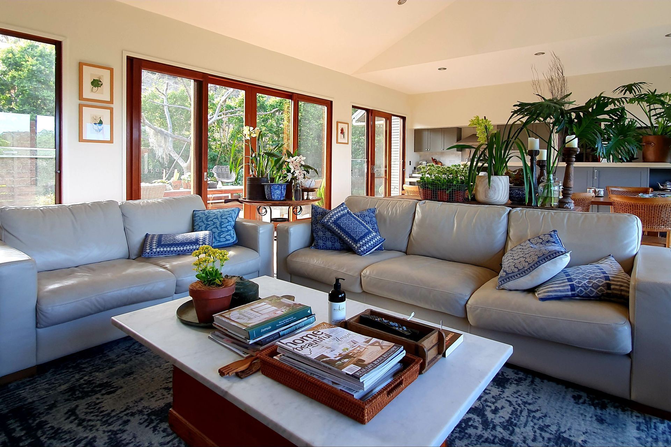

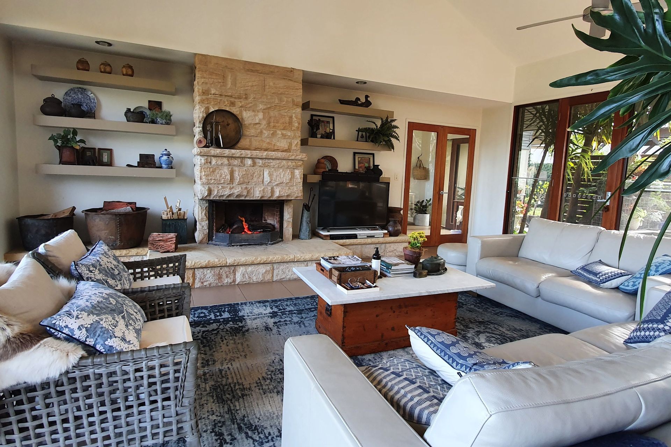
Views and Engagement
Professionals used

3D Environment. Based in NSW, 3DE is a small multi-award winning Design Studio, specialising in Sustainable Residential Design, Architectural Visualisation and Construction Documentation.
We are passionate about creating comfortable and beautiful homes for the future, working with our clients through every step of the design process. We focus on climate responsive design to create inspiring spaces, which engage with our natural environment and accommodate changing requirements well into the future.
We love to know that our clients are happier, healthier, and proud of their small contribution to sustainability.
Accredited BDAA 6404.
Founded
1999
Established presence in the industry.
Projects Listed
23
A portfolio of work to explore.
3D Environment.
Profile
Projects
Contact
Project Portfolio
Other People also viewed
Why ArchiPro?
No more endless searching -
Everything you need, all in one place.Real projects, real experts -
Work with vetted architects, designers, and suppliers.Designed for New Zealand -
Projects, products, and professionals that meet local standards.From inspiration to reality -
Find your style and connect with the experts behind it.Start your Project
Start you project with a free account to unlock features designed to help you simplify your building project.
Learn MoreBecome a Pro
Showcase your business on ArchiPro and join industry leading brands showcasing their products and expertise.
Learn More