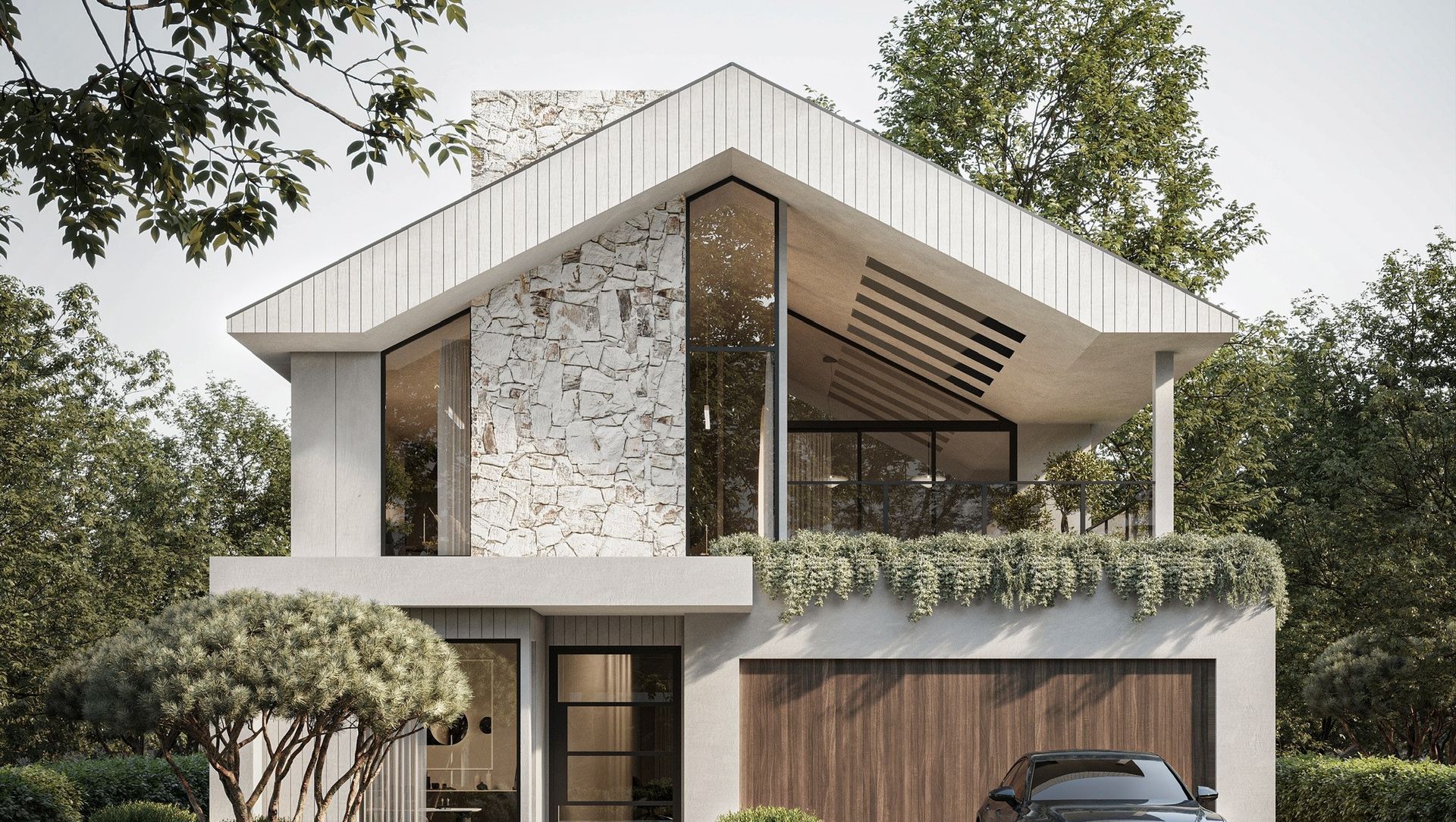White Waves
About
White Waves - Bulli.
ArchiPro Project Summary - A contemporary transformation of a traditional Bulli beach cottage, featuring a striking all-white facade, a double garage, and an innovative upper verandah designed for optimal ocean views and structural integrity.
- Title:
- White Waves - Bulli
- Building Designer:
- Nadine K Design
- Category:
- Residential/
- Renovations and Extensions
- Completed:
- 2024
- Price range:
- $0.5m - $1m
- Building style:
- Contemporary
Project Gallery
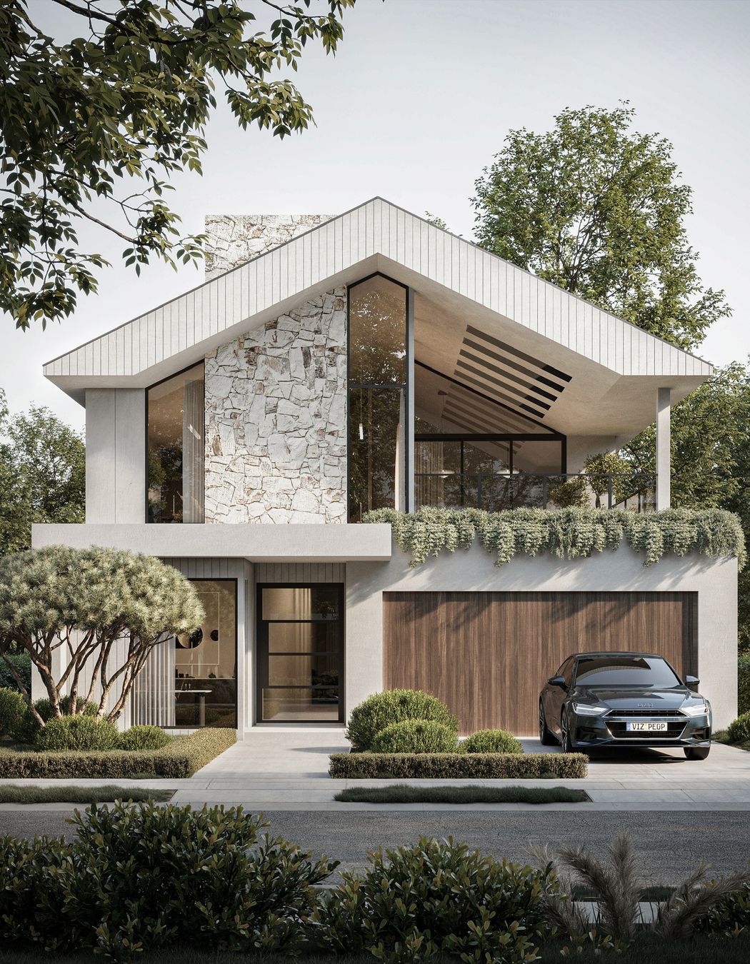
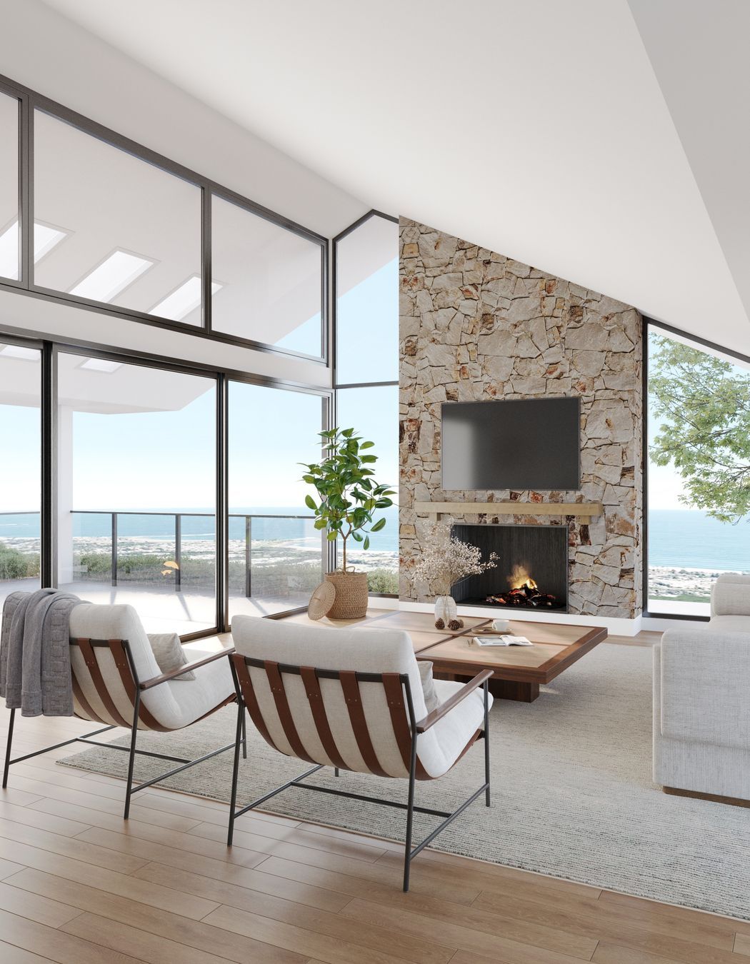
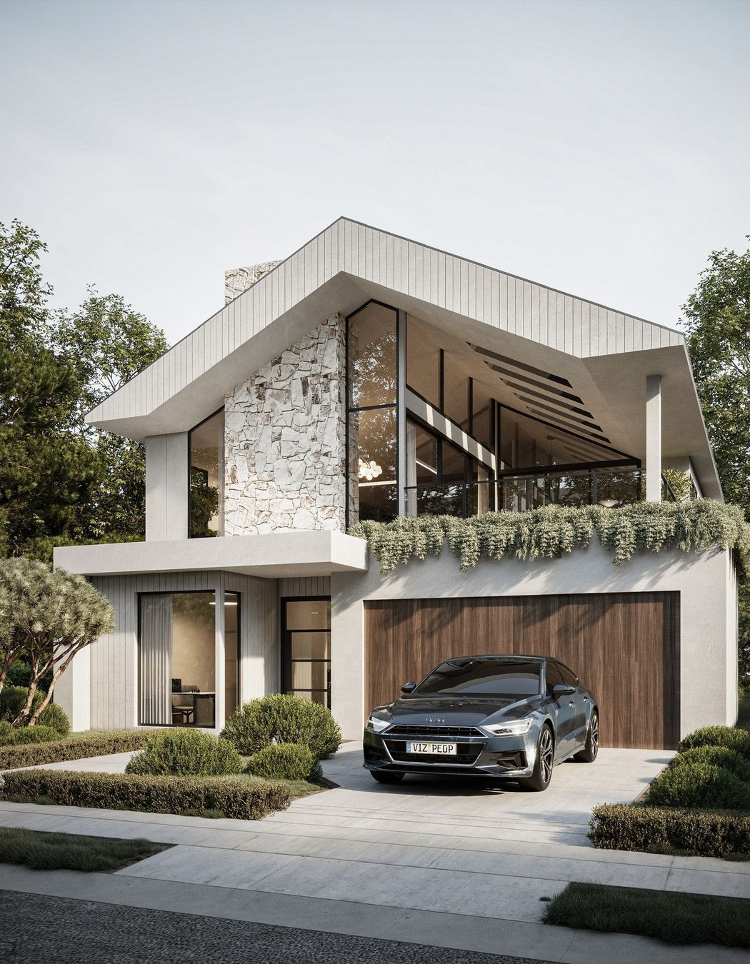
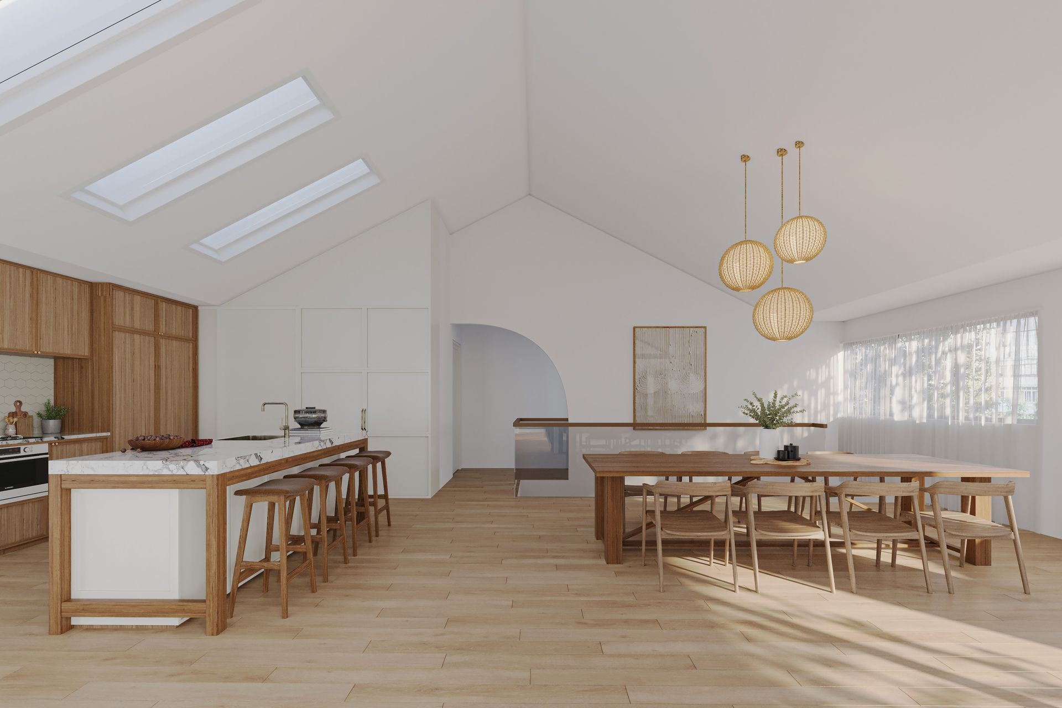
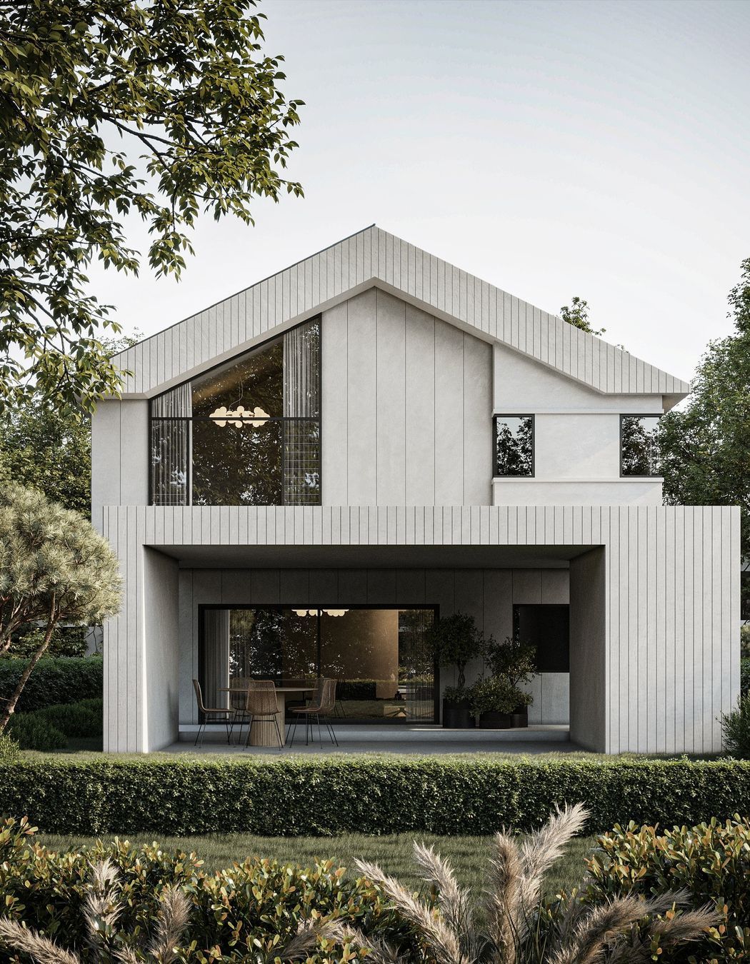
Views and Engagement
Professionals used

Nadine K Design
Building Designers
Jamberoo, Municipality of Kiama, New South Wales
Nadine K Design. Nadine K Drafting and Design is a client focused design business driven by a passion for all aspects of design and architecture. I commit to understanding each client’s individual requirements and this thorough understanding of the project is applied throughout the concept design, design development, and documentation. I have a strong emphasis on conveying and communicating the design to the client through both 2D and 3D images.
The design process should be an enjoyable and productive journey with the end product exceeding all initial expectations. My 20 plus years experience in the industry allows me to share invaluable knowledge with my clients and I also enjoy referring other building, trade and design professionals whom I have worked with for many years.
Founded
1997
Established presence in the industry.
Projects Listed
18
A portfolio of work to explore.
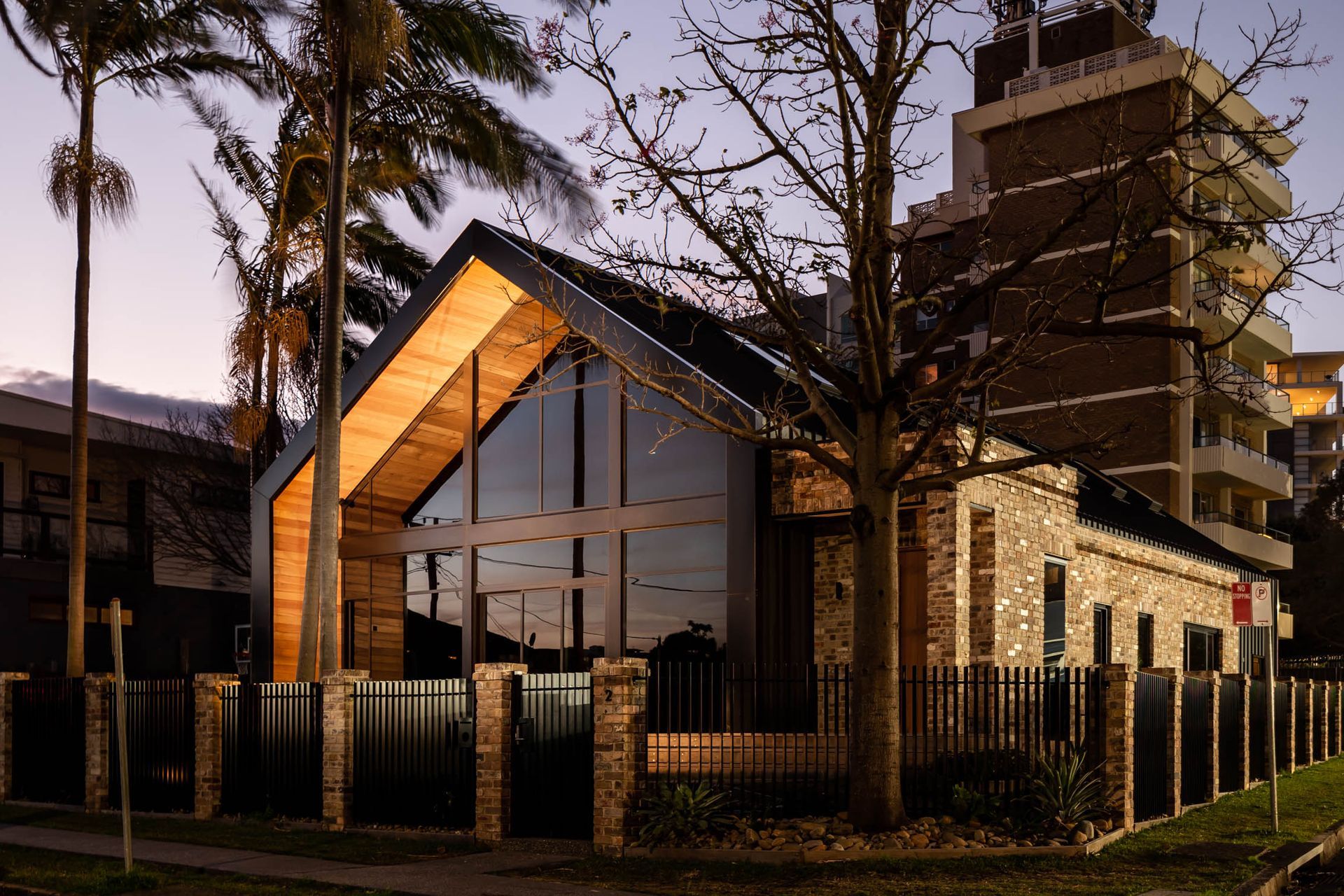
Nadine K Design.
Profile
Projects
Contact
Project Portfolio
Other People also viewed
Why ArchiPro?
No more endless searching -
Everything you need, all in one place.Real projects, real experts -
Work with vetted architects, designers, and suppliers.Designed for New Zealand -
Projects, products, and professionals that meet local standards.From inspiration to reality -
Find your style and connect with the experts behind it.Start your Project
Start you project with a free account to unlock features designed to help you simplify your building project.
Learn MoreBecome a Pro
Showcase your business on ArchiPro and join industry leading brands showcasing their products and expertise.
Learn More