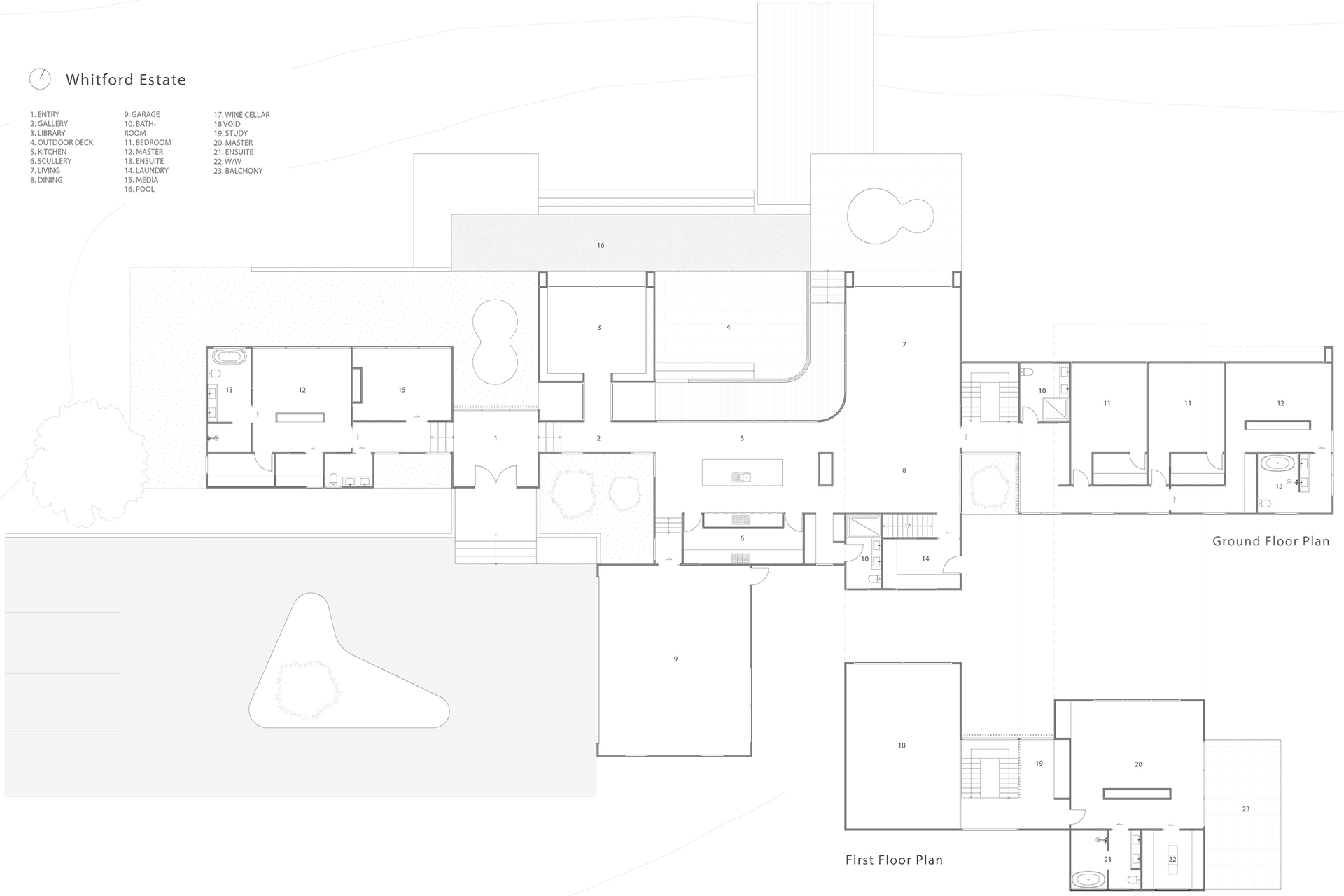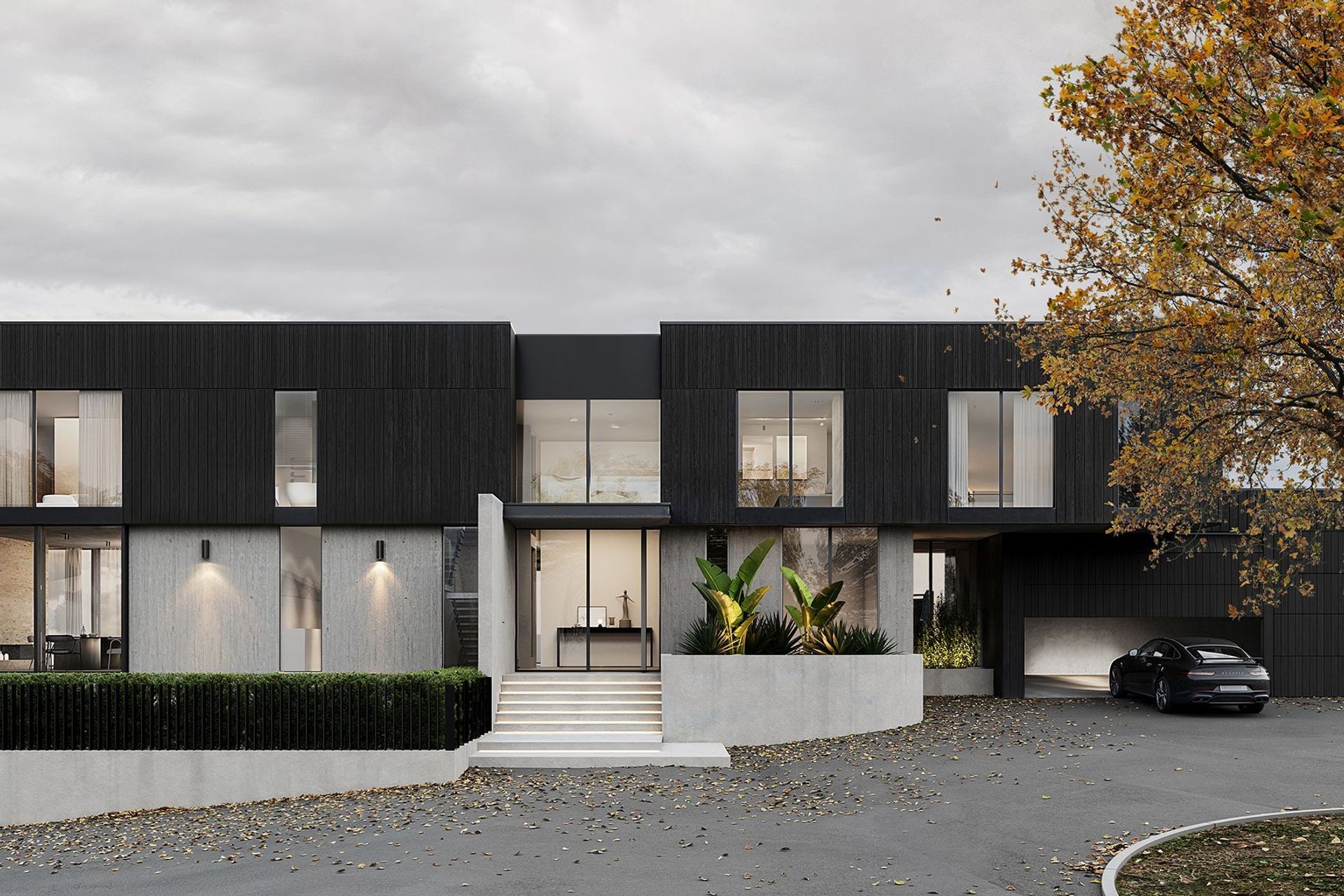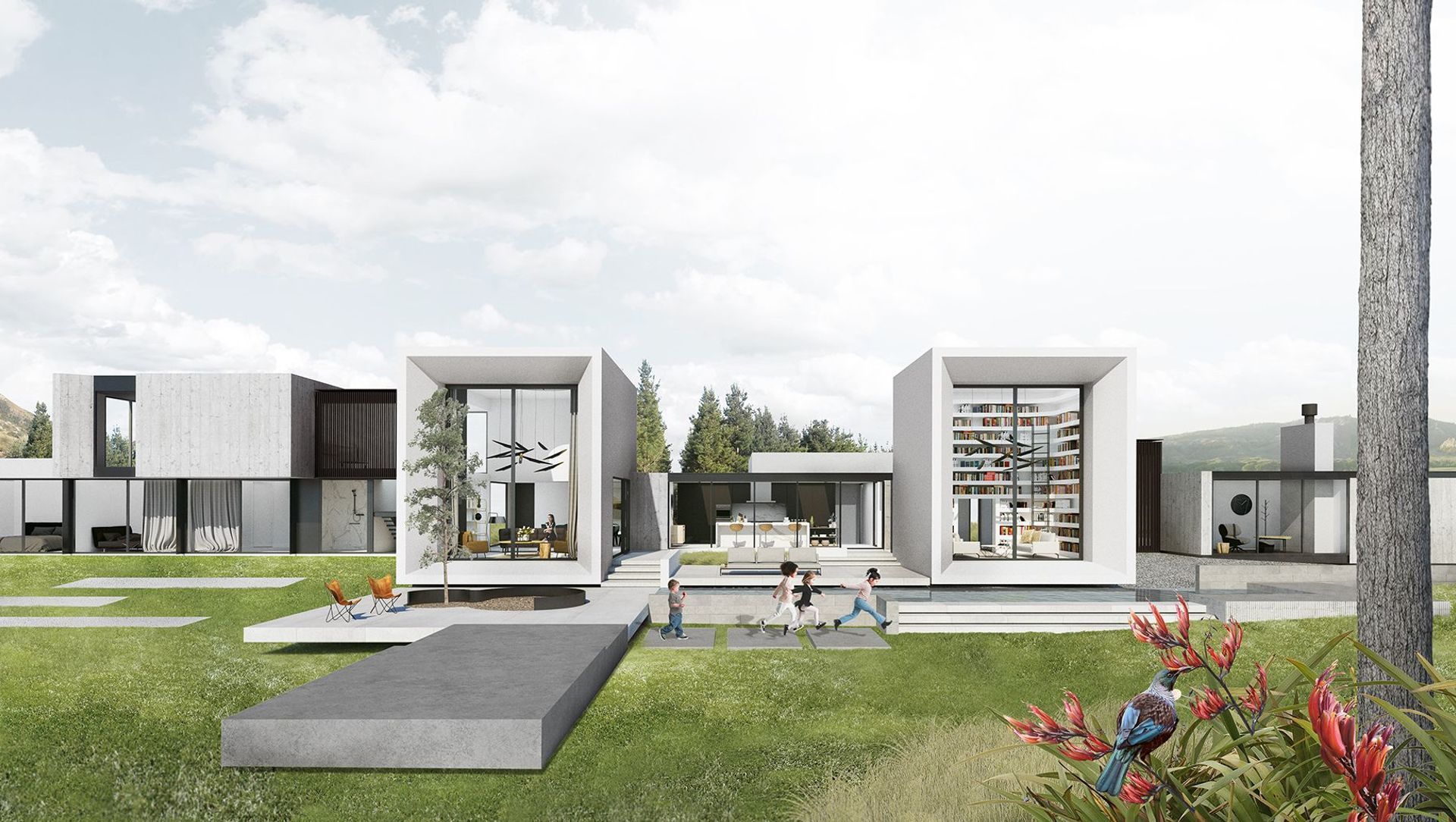Whitford Estate.
ArchiPro Project Summary - Whitford Estate: A modern architectural masterpiece on a 50,000m2 site, featuring a 650m2 building footprint that innovatively segments traditional forms to create dynamic spaces filled with light and volume.
- Title:
- Whitford Estate
- Architect:
- X Studio Architects
- Building style:
- Modern
- Photographers:
- X Studio Architects
The result of this displacement generates a unique relationship between architecture and its landscape via numerous semi-enclosed pocket courtyards. Each area of the house has a space of transition via these pockets which separate it from the next, introducing progressive levels of formality and conversion

Two large floors to ceiling voids give the main living and library of the house a note of the grand, with large glazing panels and a circular skylight above, the minimalistic geometry highlights these spaces by elevating it one step above whilst the extensions in the frame extend and distort the focus out towards the views, fields and valleys beyond

Year Joined
Projects Listed

X Studio Architects.
Other People also viewed
Why ArchiPro?
No more endless searching -
Everything you need, all in one place.Real projects, real experts -
Work with vetted architects, designers, and suppliers.Designed for New Zealand -
Projects, products, and professionals that meet local standards.From inspiration to reality -
Find your style and connect with the experts behind it.Start your Project
Start you project with a free account to unlock features designed to help you simplify your building project.
Learn MoreBecome a Pro
Showcase your business on ArchiPro and join industry leading brands showcasing their products and expertise.
Learn More

















