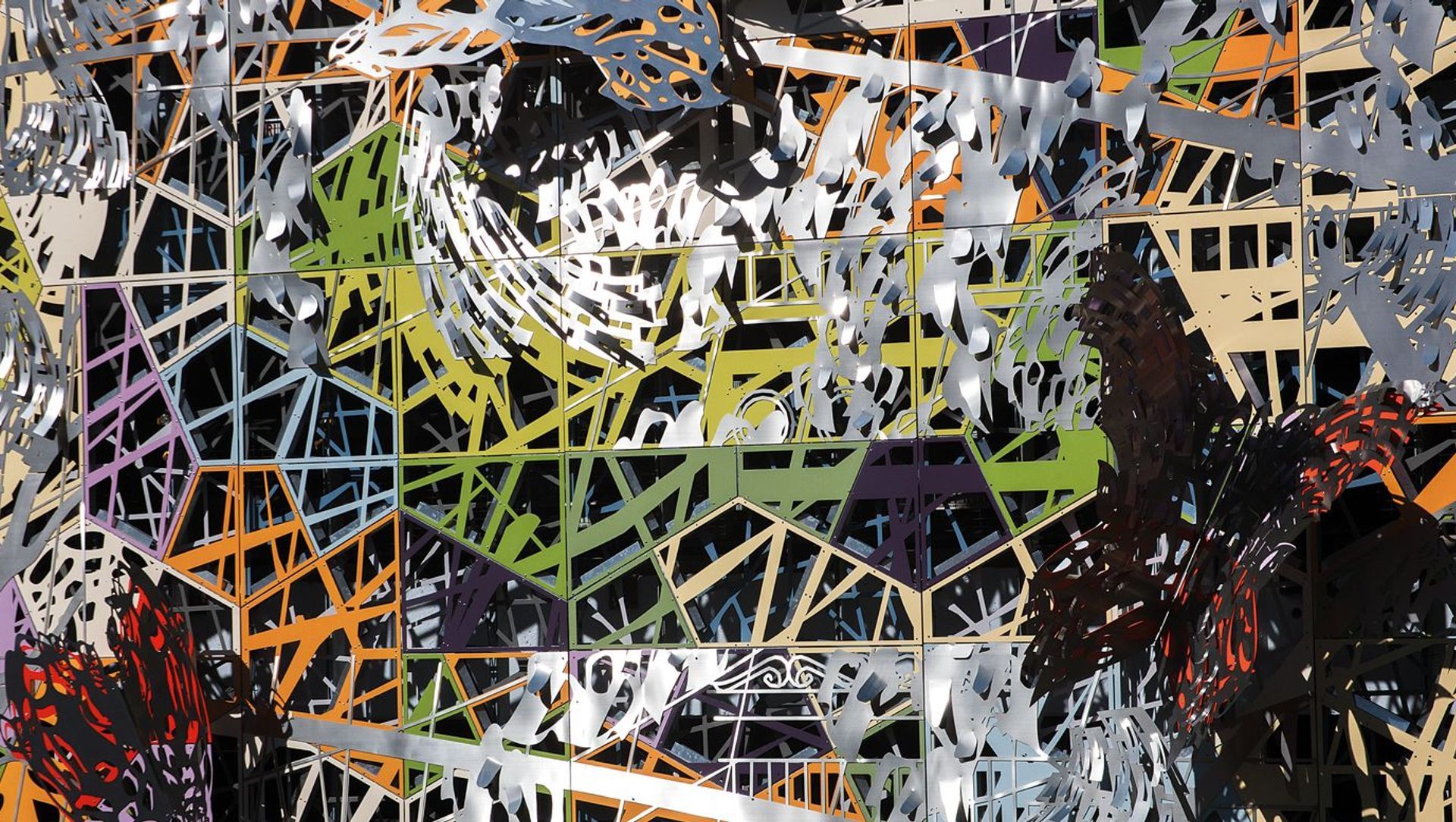About
Wintergarden.
ArchiPro Project Summary - A stunning 4,000m2 façade at Wintergarden Shopping Centre, Brisbane, showcasing a unique interplay of colors and textures, designed to create an engaging retail experience and vibrant lifestyle destination in the heart of the city.
- Title:
- Wintergarden
- Architect:
- himmelzimmer
- Category:
- Commercial/
- Landscapes
Project Gallery
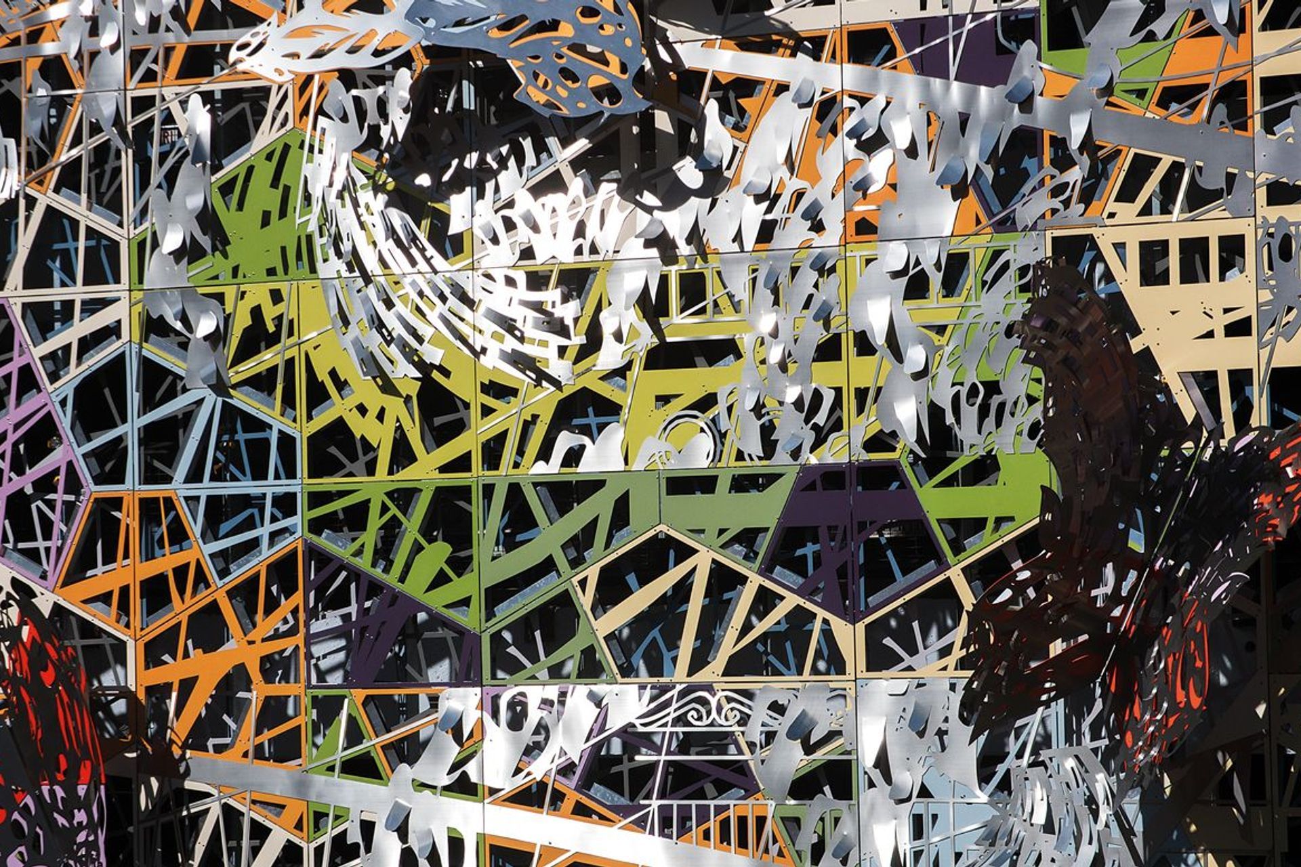
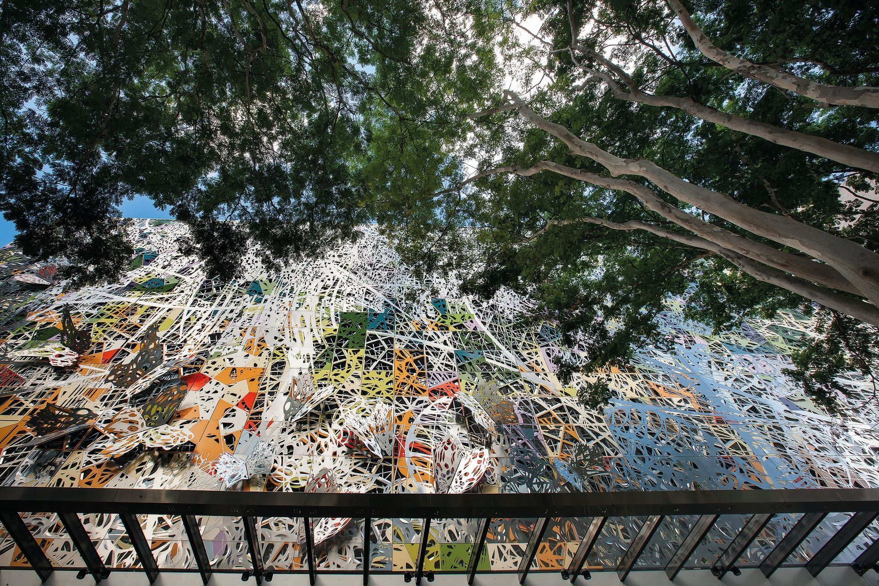
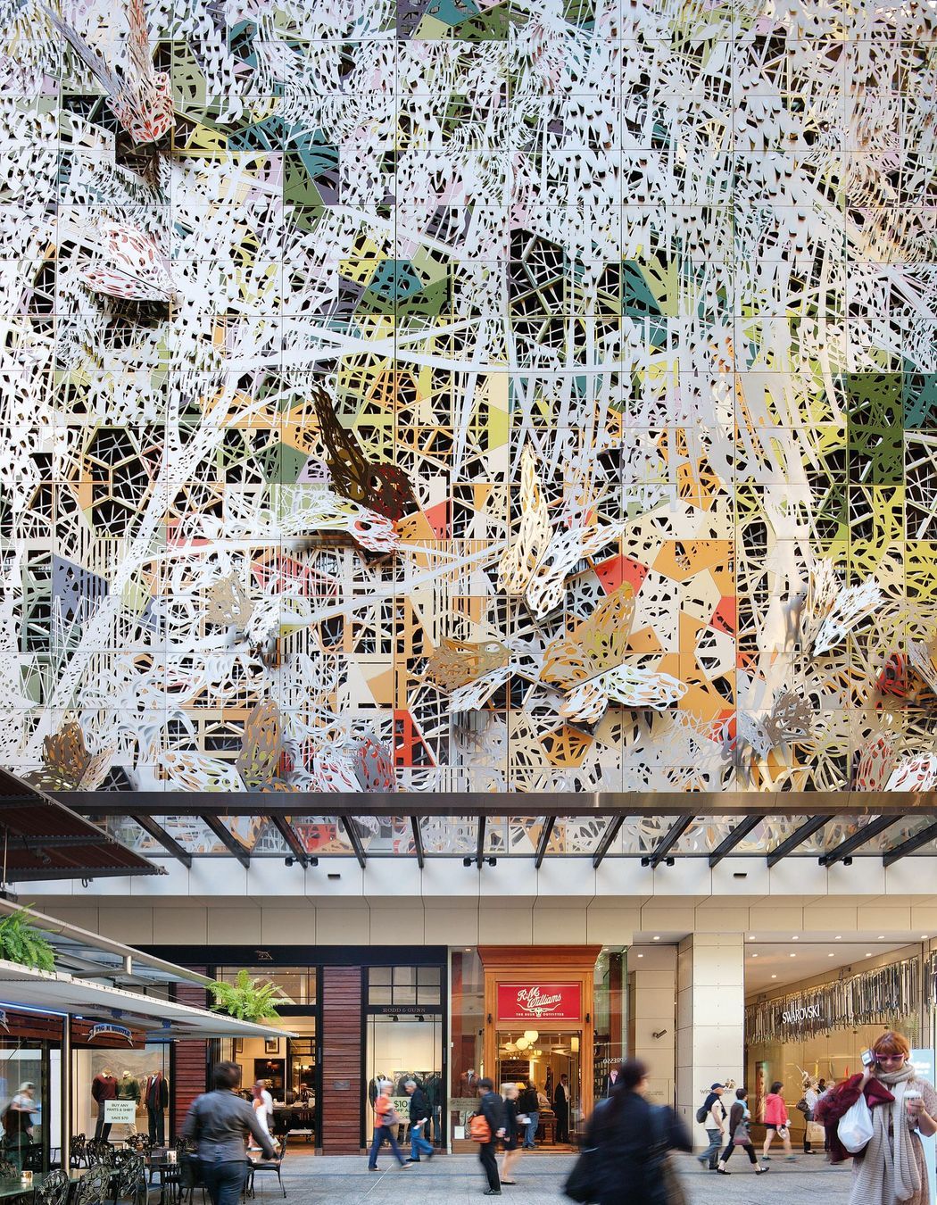
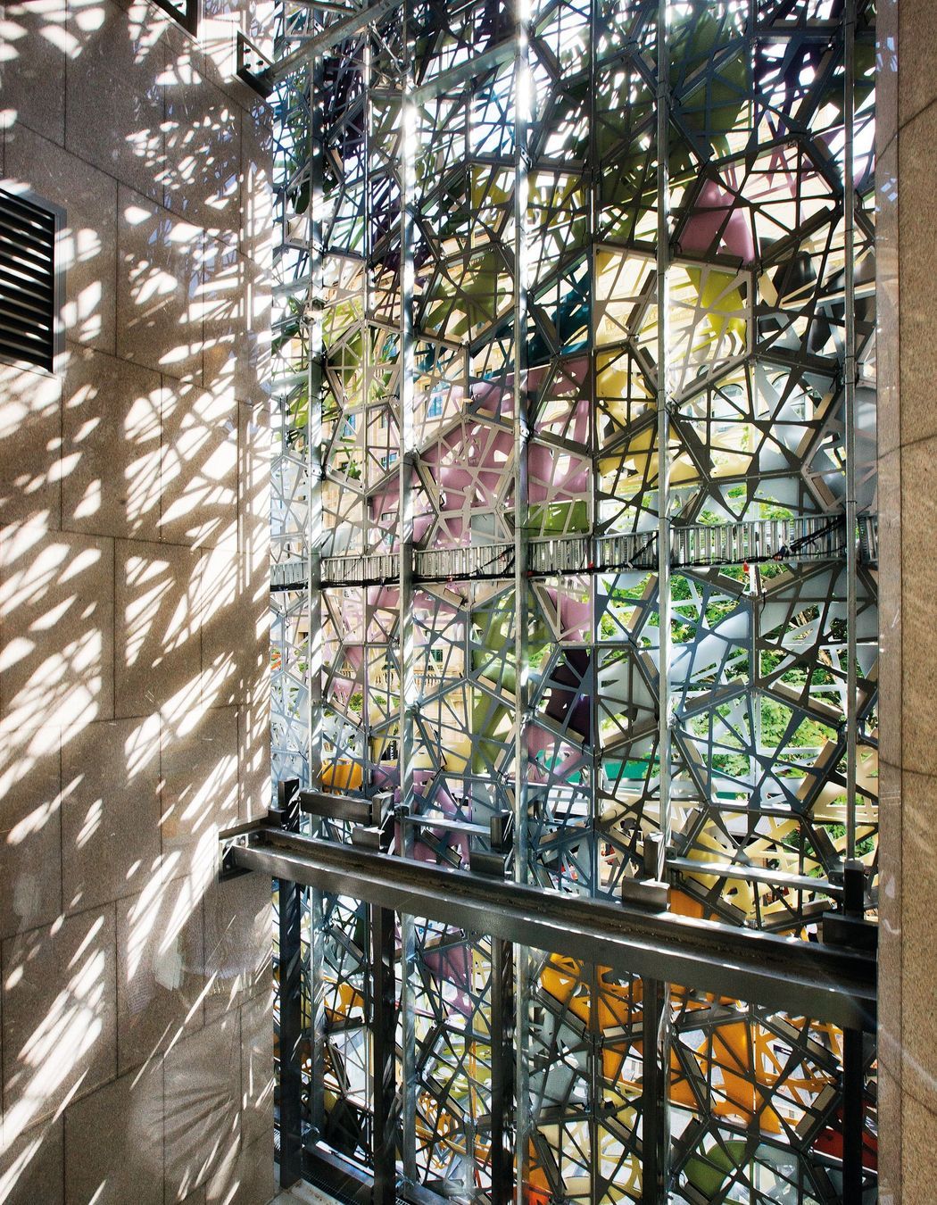
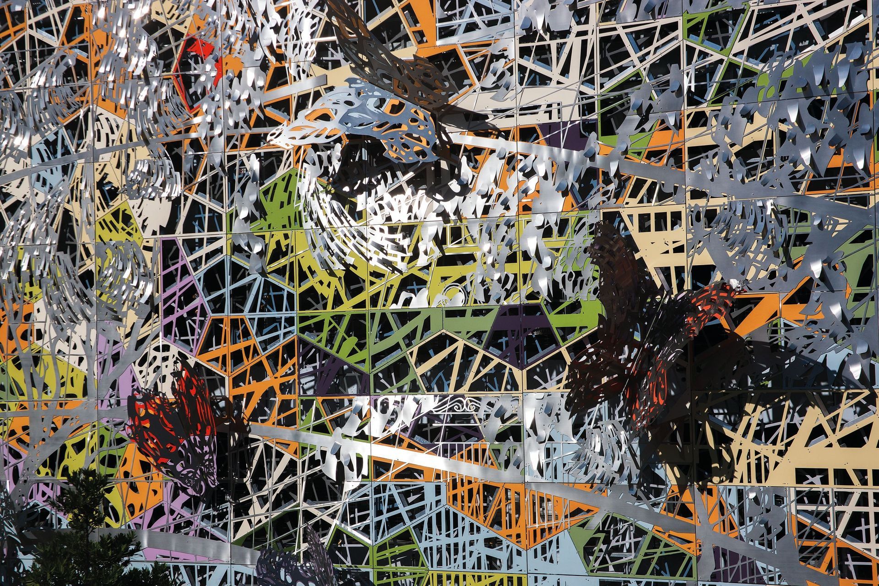
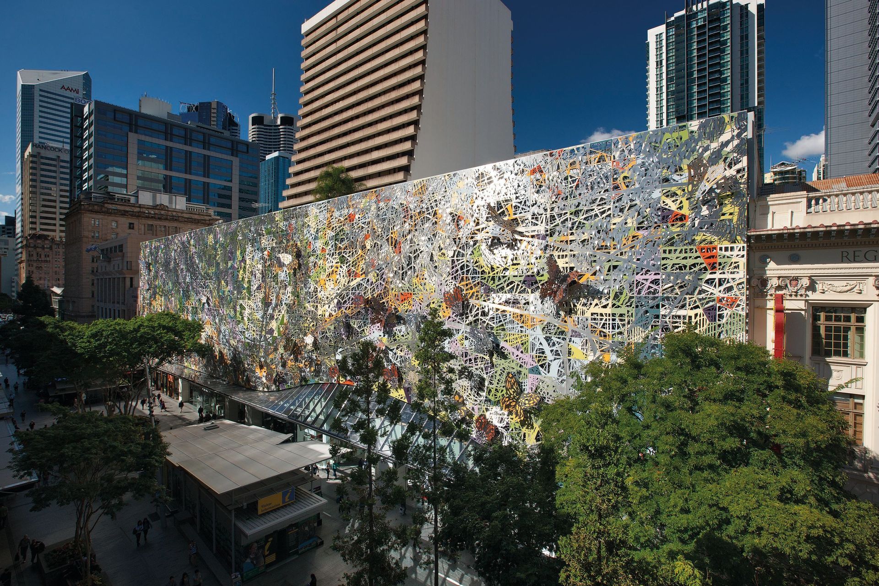
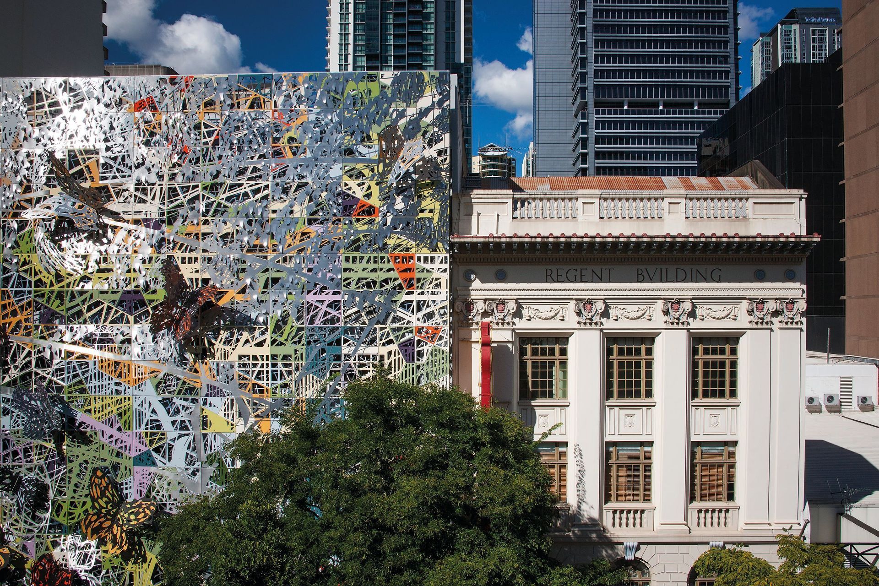
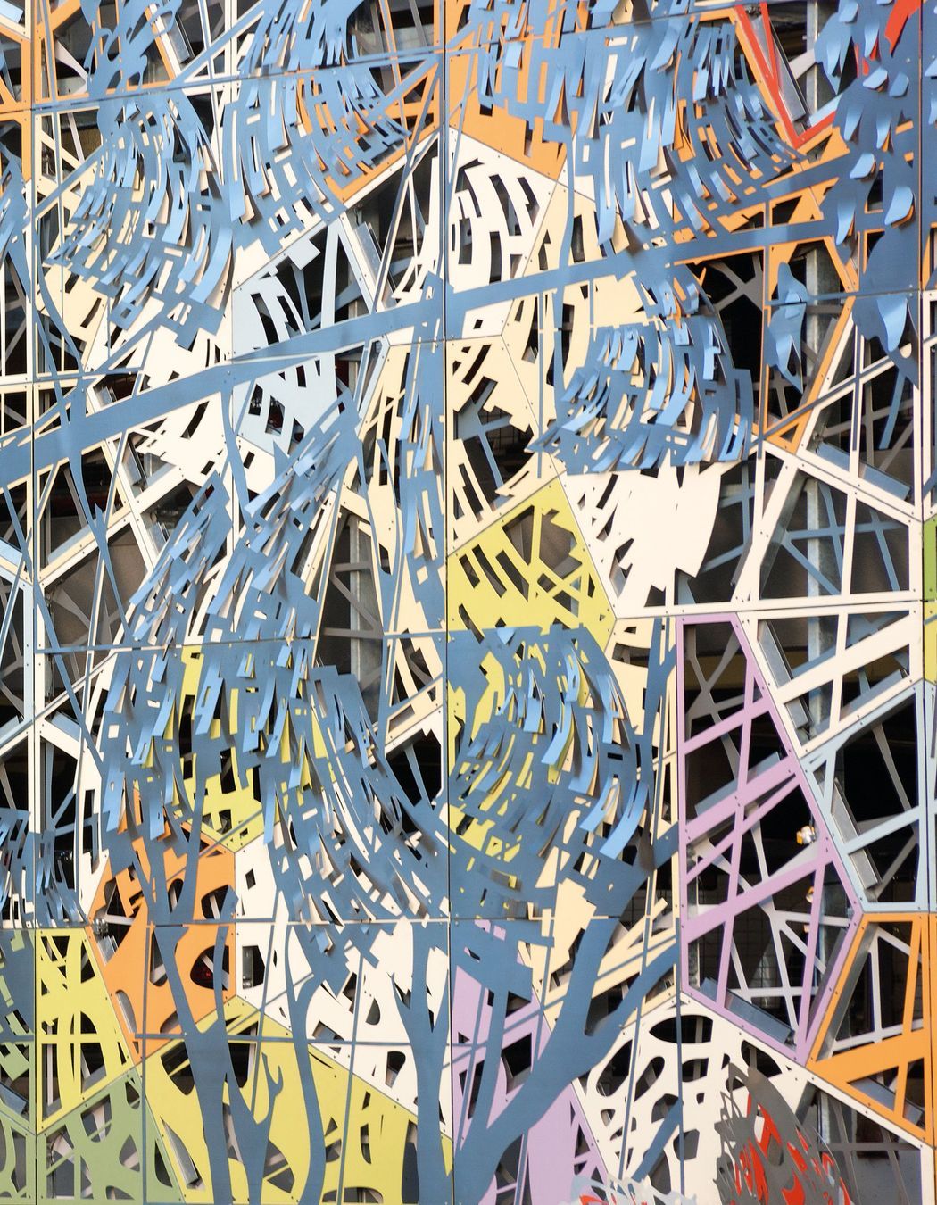
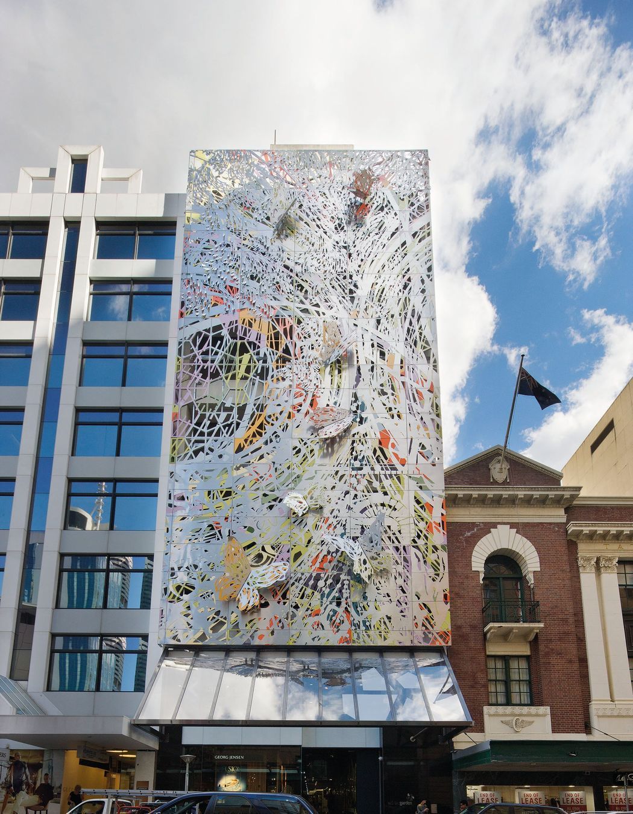
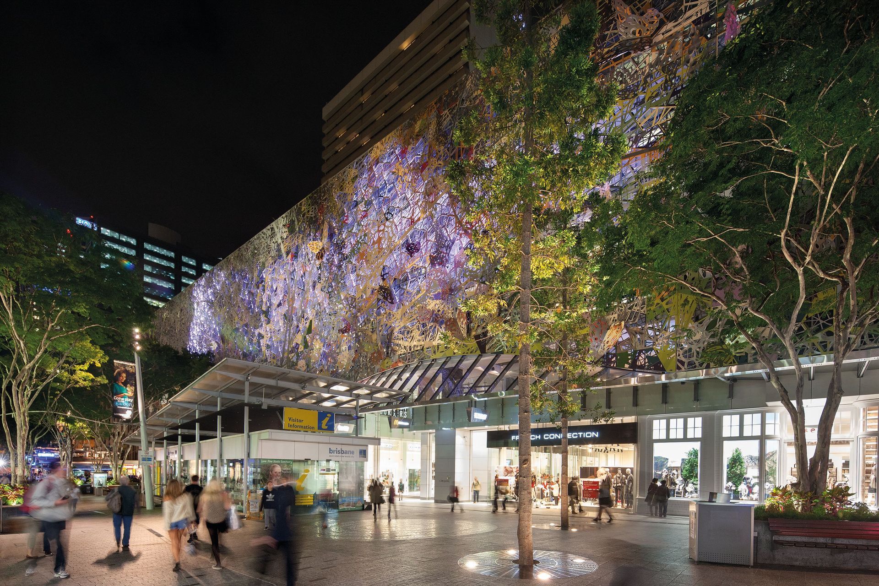
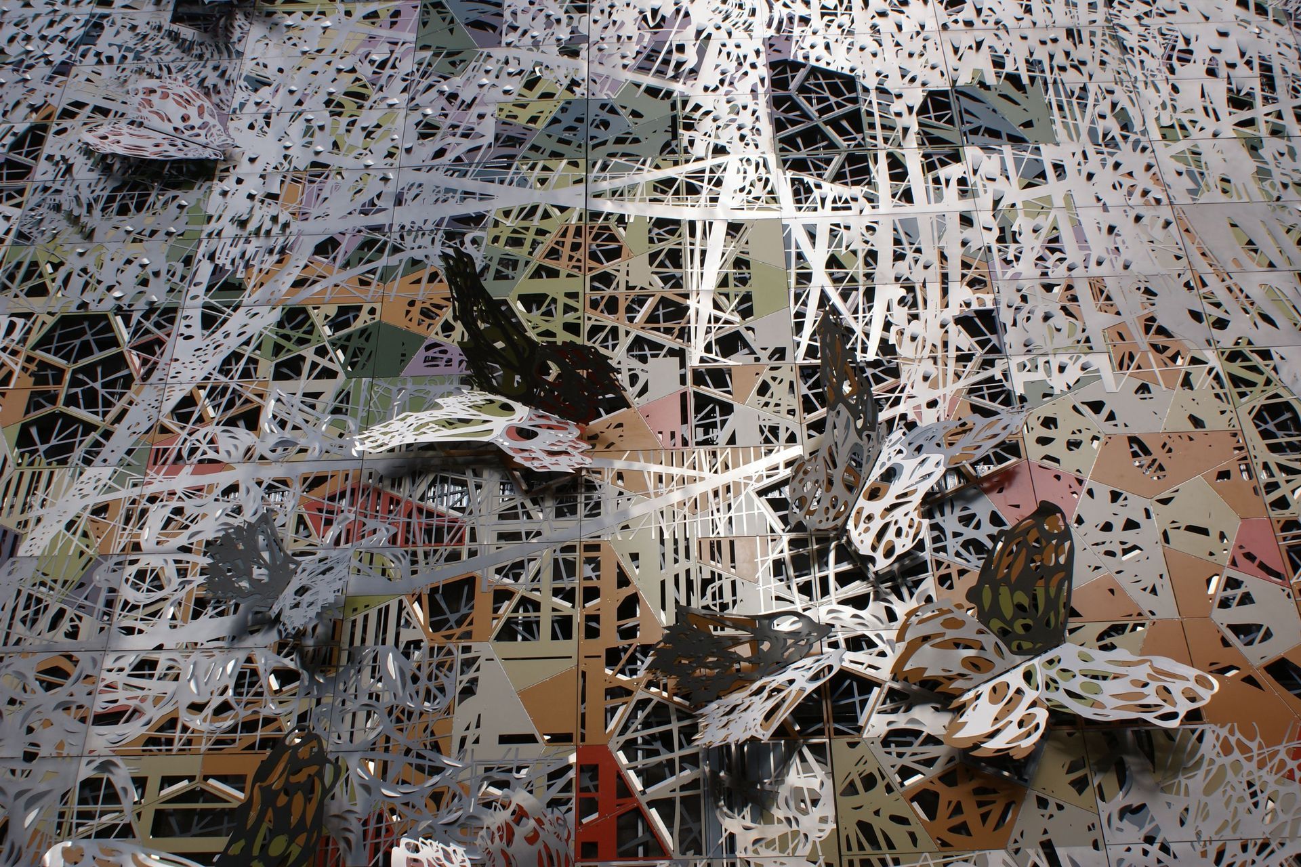
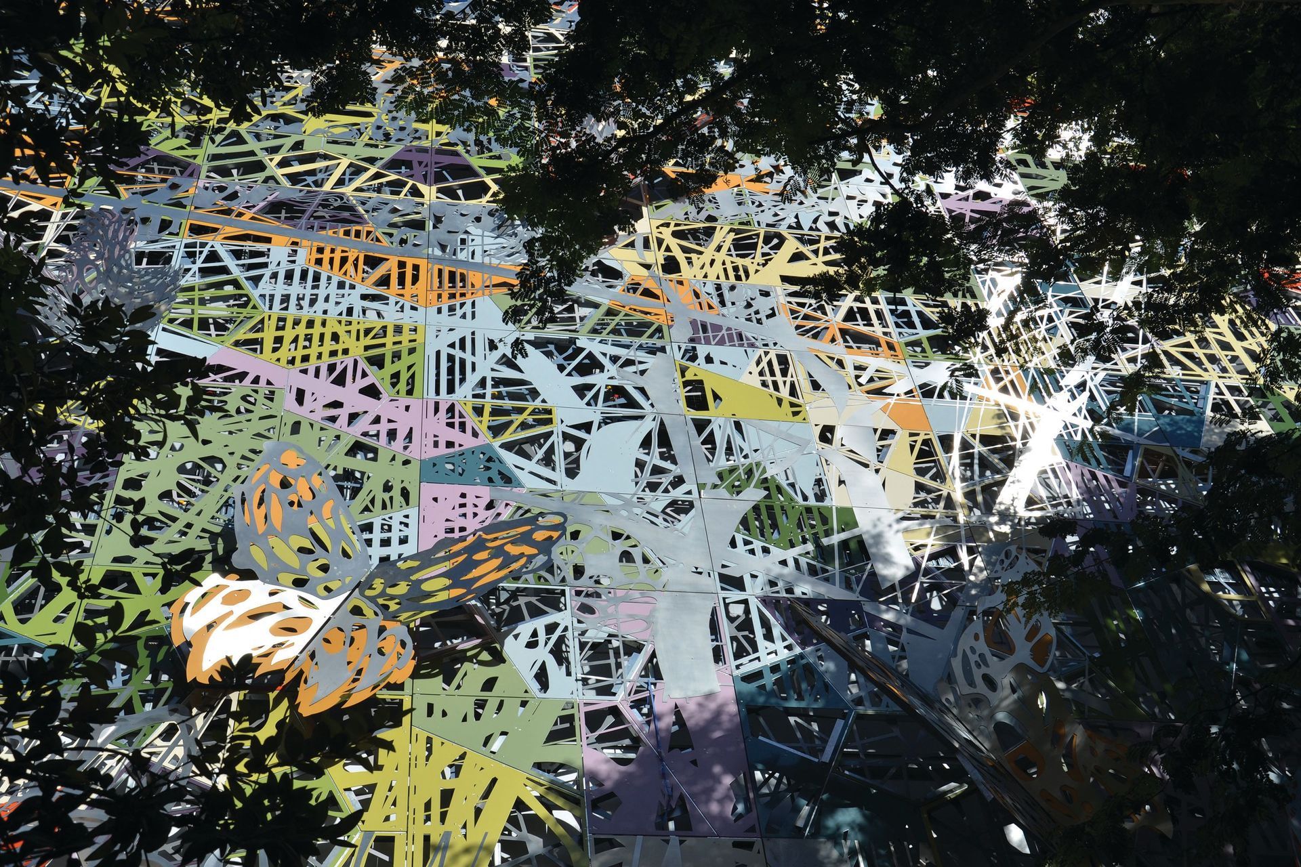
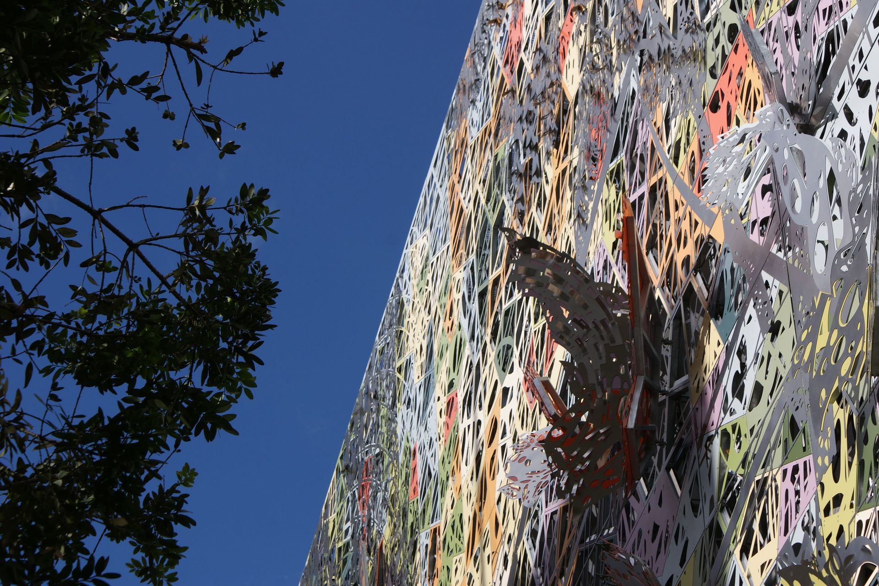
Views and Engagement

himmelzimmer. himmelzimmer is an architectural design practice in Melbourne dedicated to investigating an architecture that evolves from a continuous dialogue of imaginative and practical thinking.
As a studio we need to be able to define what building/design we aspire to the most:For us this is ‘a room in the sky’, a ‘himmelzimmer’.
From its open window we can see the endless sky encouraging us that our ideas should be dream-like without boundaries. With its window closed we can focus on the work on our desk in front of us, the technical delivery of our ideas.
All our designs evolve from the dialogue of these two perspectives which are both essential in the delivery of well-executed buildings that inspire and transcend the ordinary.
Our work is at its most successful where our window to the world is in a constant state of in-between, where it is simultaneously closed and open.
We started in 2003 as studio505.
Following studio505’s closure in 2016 we are continuing our work as himmelzimmer
Founded
2016
Established presence in the industry.
Projects Listed
21
A portfolio of work to explore.
himmelzimmer.
Profile
Projects
Contact
Other People also viewed
Why ArchiPro?
No more endless searching -
Everything you need, all in one place.Real projects, real experts -
Work with vetted architects, designers, and suppliers.Designed for New Zealand -
Projects, products, and professionals that meet local standards.From inspiration to reality -
Find your style and connect with the experts behind it.Start your Project
Start you project with a free account to unlock features designed to help you simplify your building project.
Learn MoreBecome a Pro
Showcase your business on ArchiPro and join industry leading brands showcasing their products and expertise.
Learn More