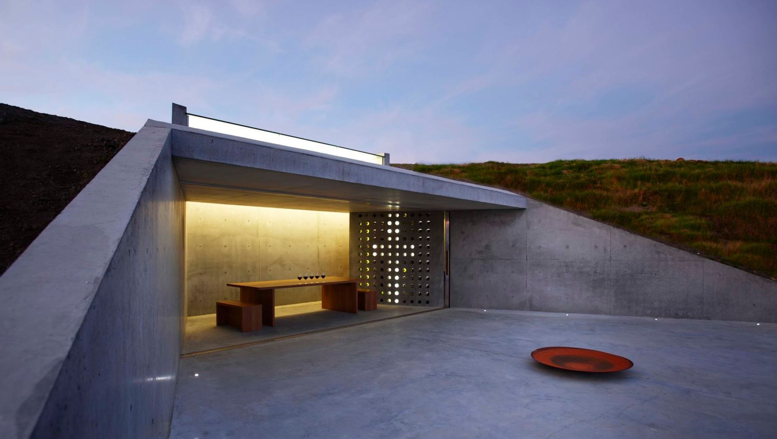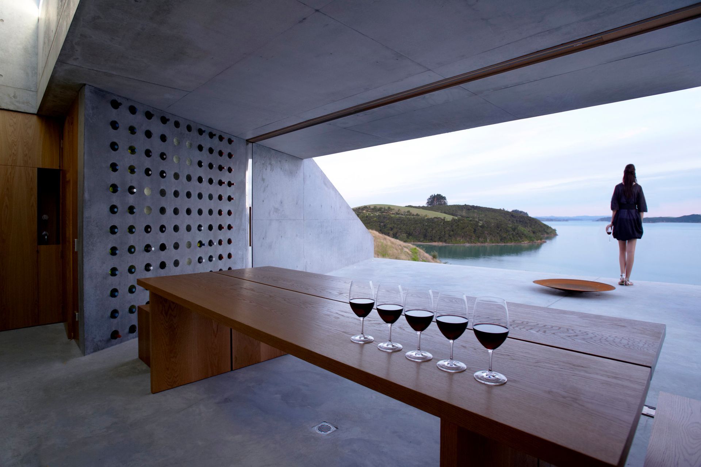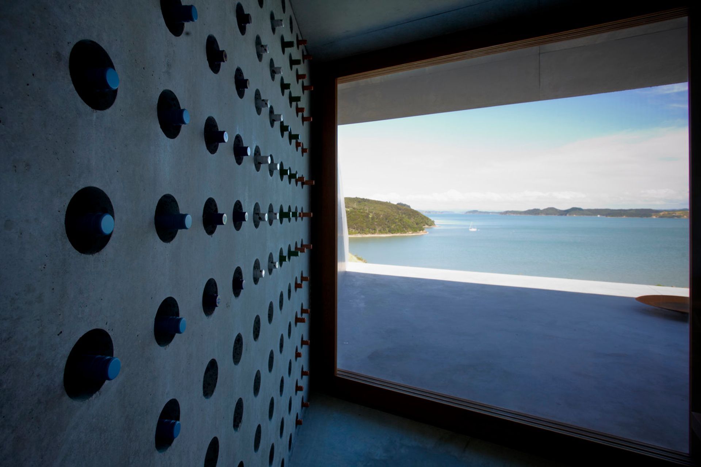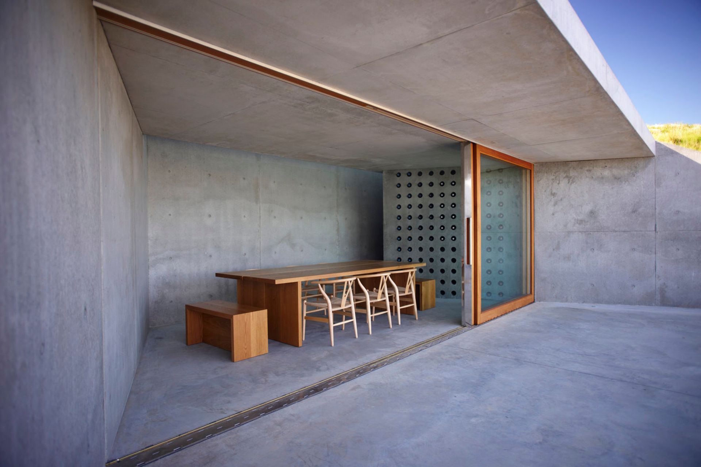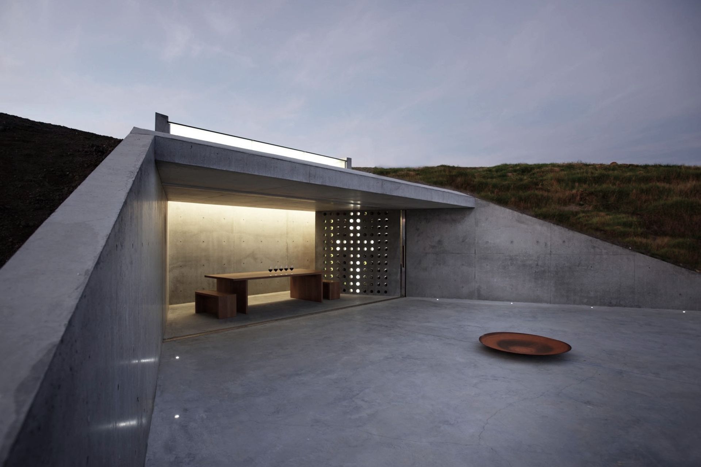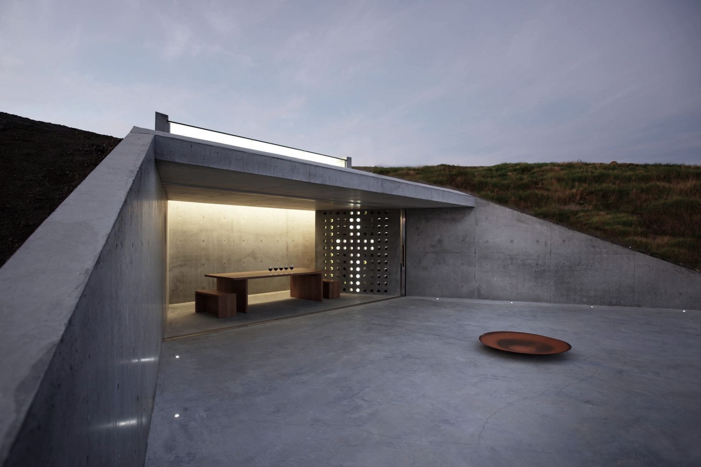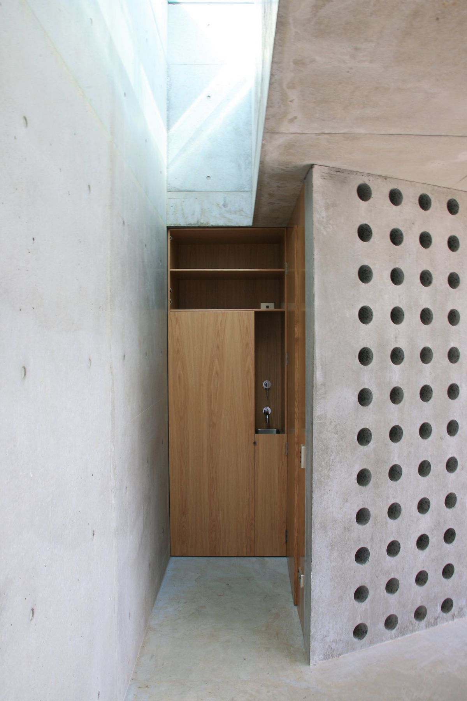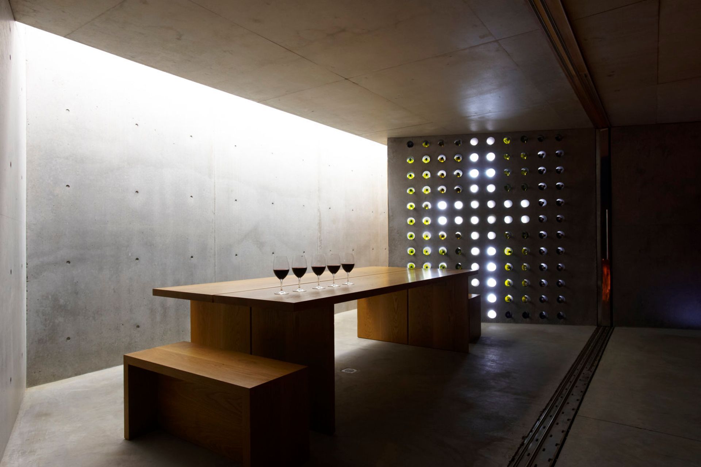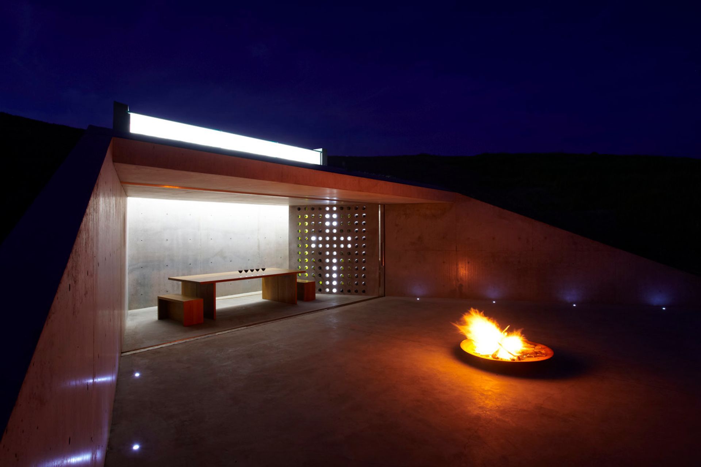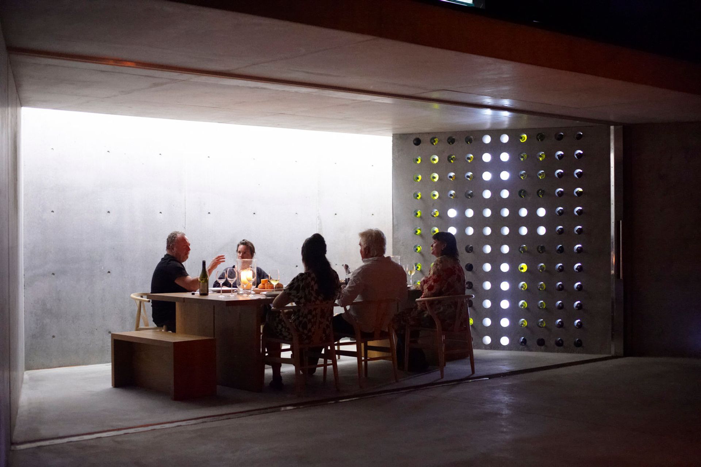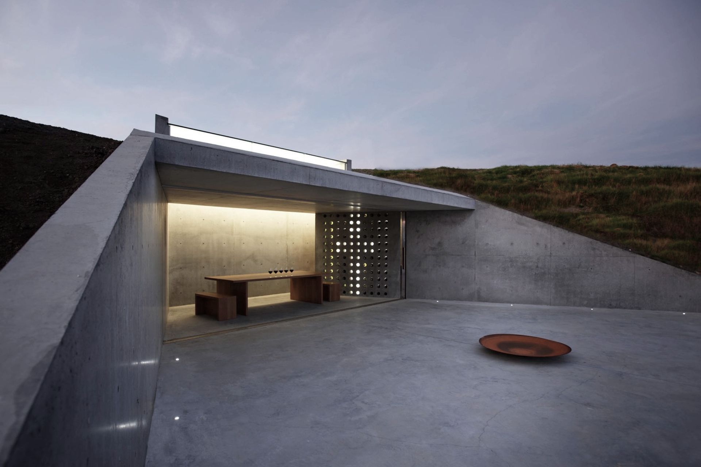About
Wiroa Wine Cellar.
ArchiPro Project Summary - Wiroa Wine Cellar: A striking blend of rusticity and sophistication, inspired by coastal concrete bunkers and designed to evoke the essence of a traditional wine cave, this monumentally simple structure features a single room and terrace, harmonizing with its natural surroundings.
- Title:
- Wiroa Wine Cellar
- Architect:
- +MAP Architects
- Category:
- Residential
Project Gallery
Views and Engagement
Professionals used

+MAP Architects. We create modern architecture that seeks to excite, lift the spirits, and create a sense of place. +MAP is a design-led studio, formed in Christchurch in 2001. The practice is a partnership between Huia Reriti and Simon Elvidge, and operates with an average of 15 to 20 staff. We enjoy the continuity of involvement from Kerry Mason, founding partner of +MAP. We work on a broad range of projects across varied typologies, scale, and diverse locations.The TeamHuia and Simon are supported by a core team of architectural talent consisting of Registered Architects, Graduate Architects and Architectural Technicians. The practice has grown year on year and enjoys a diverse portfolio of work; currently with 17 design staff allowing the necessary resources to continue to perform and engage with new projects.PhilosophyWe strive for creative, innovative, appropriate Architecture. We believe buildings have the ability to evoke imagery beyond the functional requirements and speak of the people, place and time that they engage with. A juxtaposition of intuitive and analytical design approaches informs a response that is regionally focused, contextual and functional.SustainabilityWe seek for each project to become a positive legacy for the owner, and for current and future generations. Sustainability and energy efficiency are core values of +MAP Architects. We take an integrated design approach, with a high level of collaboration between the client and consultant team, to ensure each project is sympathetic to environmental and programmatic requirements. The future flexibility and adaptability of each project is carefully considered.InnovationWe approach each project as an individual challenge, with unique opportunities and constraints. A high level of collaboration with the client and consultant team informs an innovative and unique response. We consider these issues to be more important than working in a particular style and hope that each project will be an original interpretation of the client, site, brief and budget.Collectively the Principals bring an impressive blend of design focus and detail experience to each project regardless of size and stature.
Year Joined
2019
Established presence on ArchiPro.
Projects Listed
36
A portfolio of work to explore.
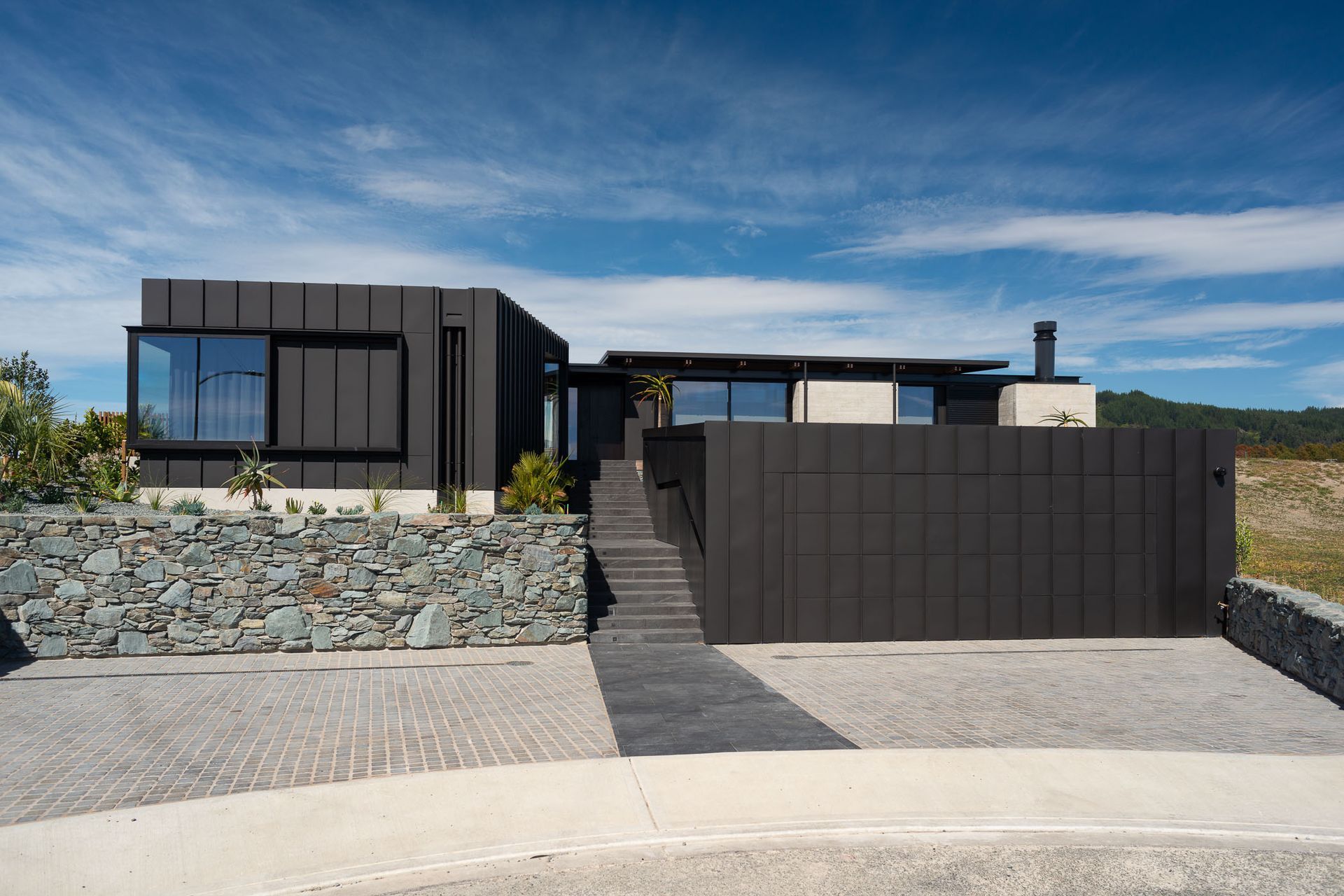
+MAP Architects.
Profile
Projects
Contact
Other People also viewed
Why ArchiPro?
No more endless searching -
Everything you need, all in one place.Real projects, real experts -
Work with vetted architects, designers, and suppliers.Designed for New Zealand -
Projects, products, and professionals that meet local standards.From inspiration to reality -
Find your style and connect with the experts behind it.Start your Project
Start you project with a free account to unlock features designed to help you simplify your building project.
Learn MoreBecome a Pro
Showcase your business on ArchiPro and join industry leading brands showcasing their products and expertise.
Learn More