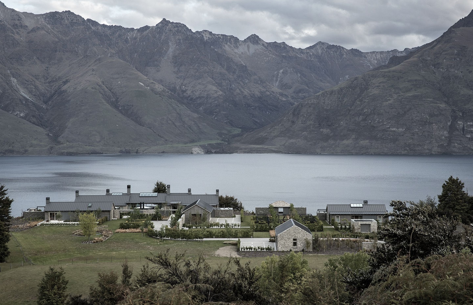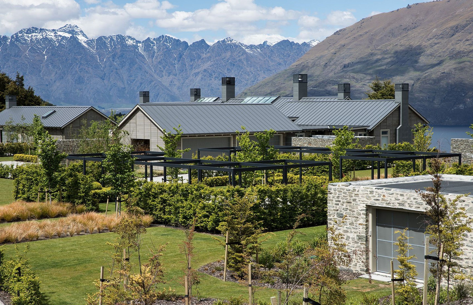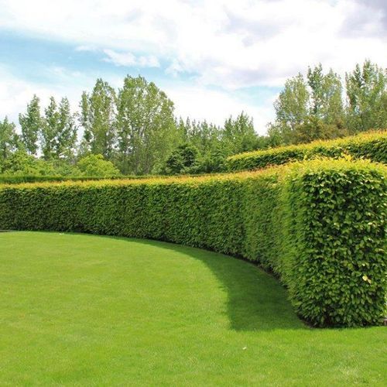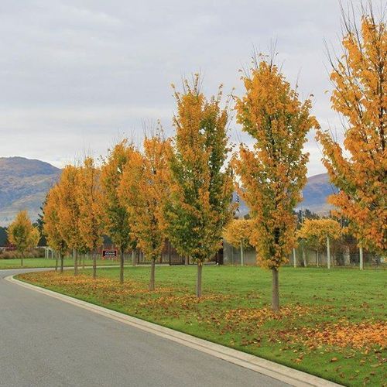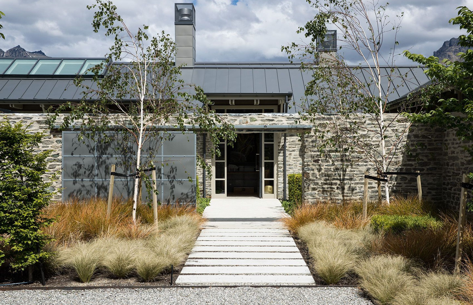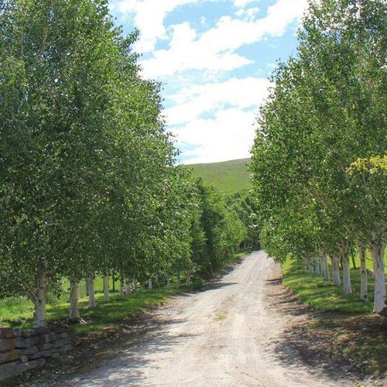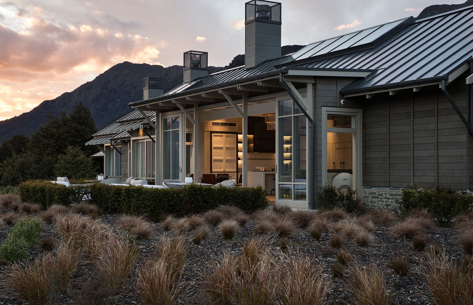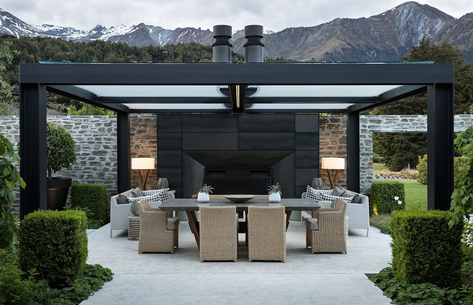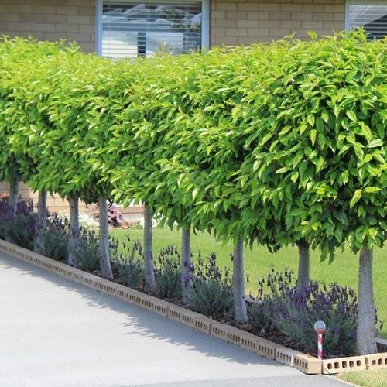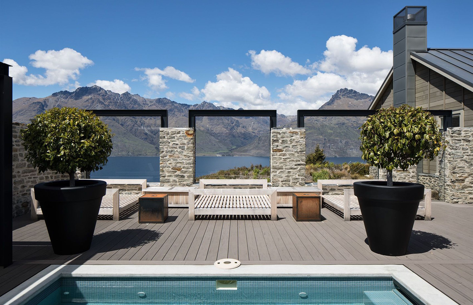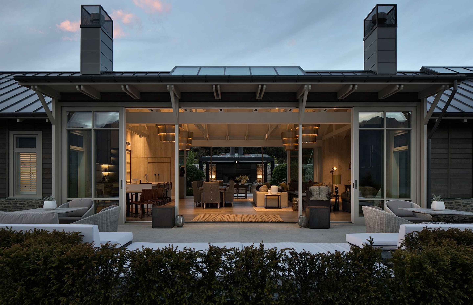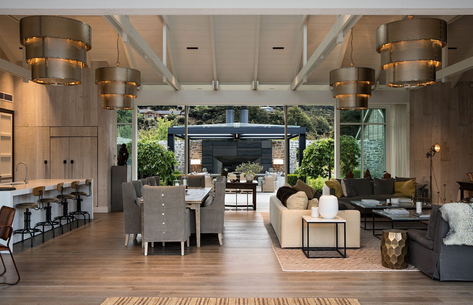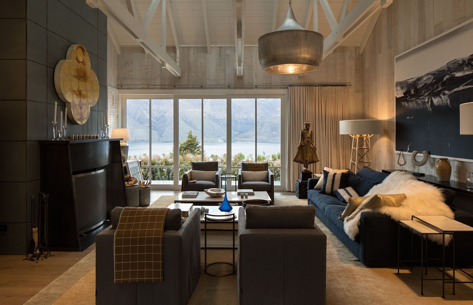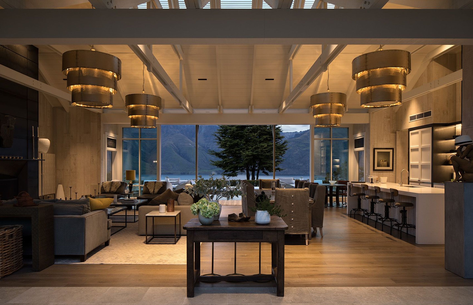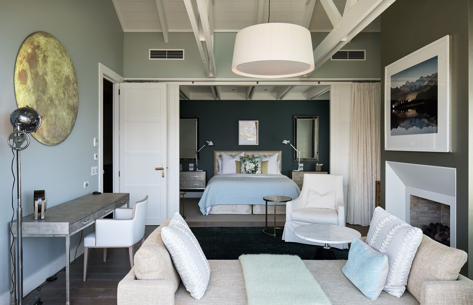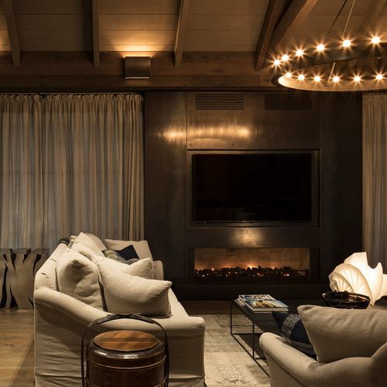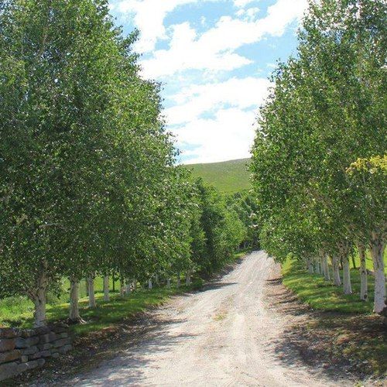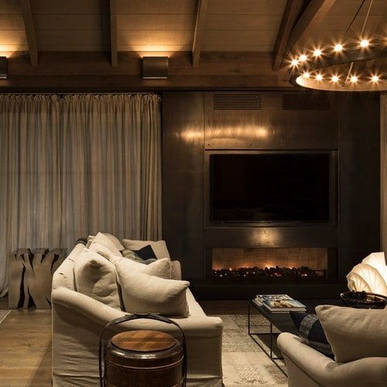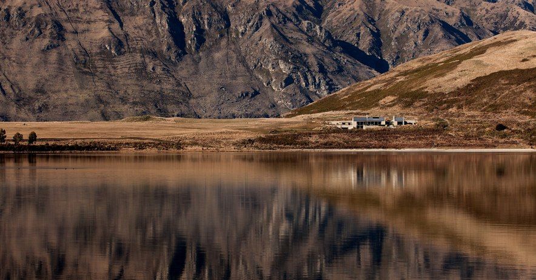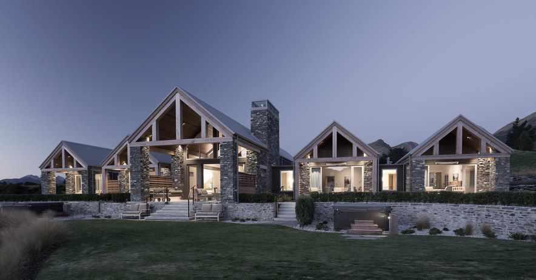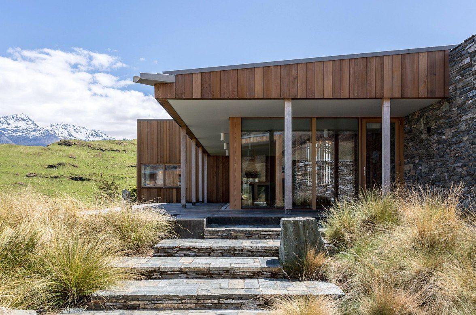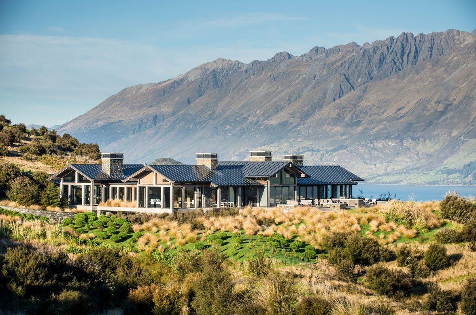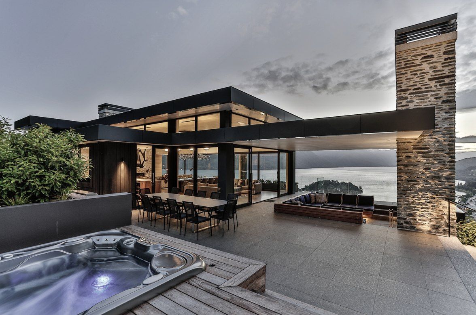Closeburn Home
By Triple Star Management
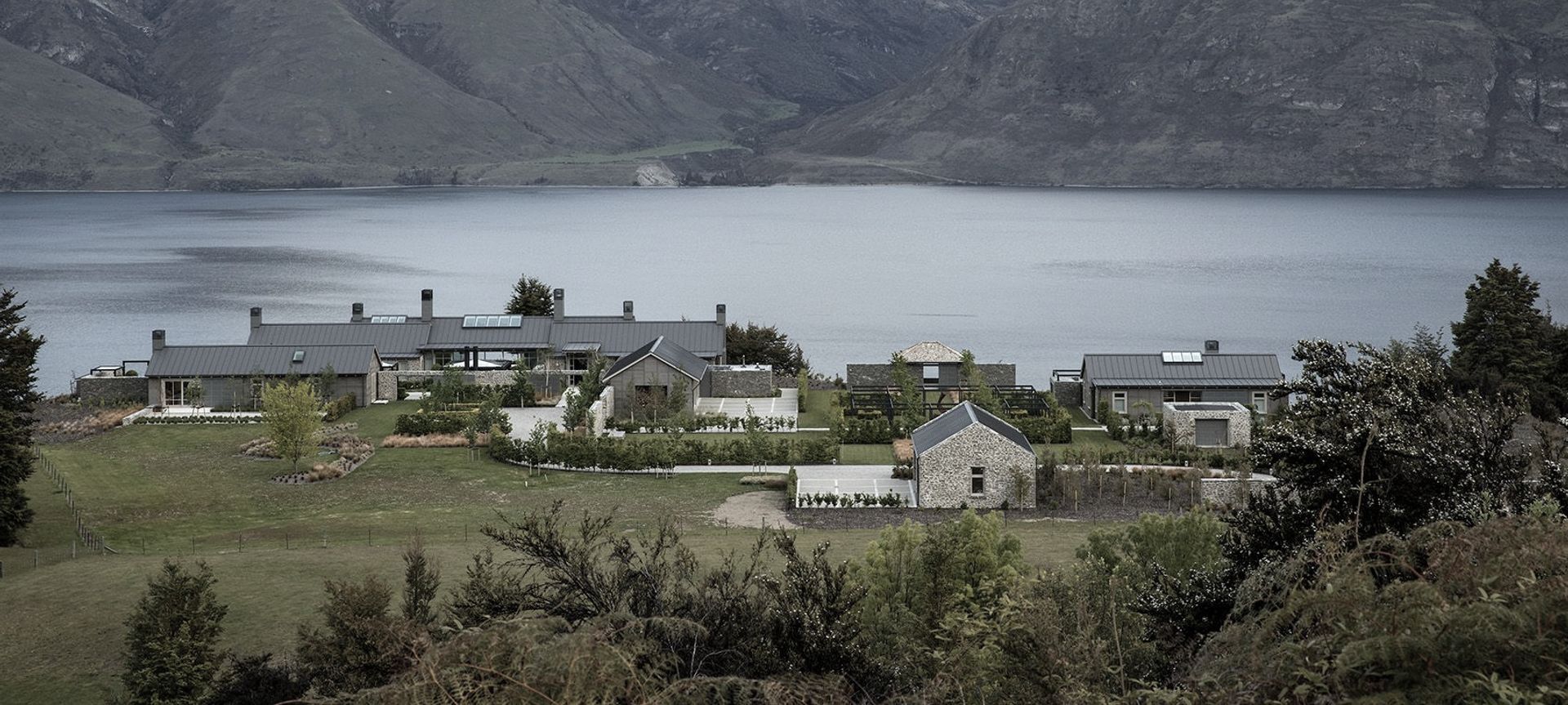
Located on a large 1.8-hectare site within Closeburn Station, this stunning residential development comprises five separate buildings and a total floor area of 1014m2. As well as a beautiful family holiday home of 738m2, this development also includes a day spa, Belvedere, and implement and gardeners' sheds.
To achieve our client's (and architect’s) expectations on the programme, we needed to question available building technologies to come up with a way of progressing the interior linings at the same time as the roof was being completed. To this end, we erected a large weather wrap over the entire dwelling that enabled building work to continue on both the exterior and interior, uninterrupted by weather conditions throughout the winter months.
Key material features and finishes of this build include bagged plastered schist, bandsawn rusticated weatherboards, timber window joinery, and Colorsteel metal tray roofing. The extensive external works for this project comprised approximately 8,500m3 of earthworks and the planting of around 2400 native plants.
As well as ticking a number of boxes in terms of innovation, this project is an excellent example of the high-end construction the Triple Star team is capable of delivering, in terms of both time and budget.
Project Specifications:
Location: Closeburn Station
Floor Area: 1041m2 GFA (house: 738.4m2, day spa: 147.4m2, implement shed: 93.2m2, belvedere: 29.7m2, gardeners shed: 32.3m2)
Build Duration: 11 months (including bulk earthworks)
Completion Date: December 2015
Consultant Team:
Main Contractor, Project & Construction Management: Triple Star
Architect: Sumich Chaplin
Interior Designer: Virginia Fisher
Landscape Architect: Suzanne Turley
Structural Engineer: Hadley Consultants
Products used in
Closeburn Home
Professionals used in
Closeburn Home
More projects from
Triple Star Management
About the
Professional
Welcome to Triple Star. We are an award-winning, full-service project management and construction company located in Central Otago, New Zealand. We have a proven reputation in the management and building of high-end projects.
Our team has considerable experience in all types of residential and commercial construction and we pride ourselves on our relationships and our ability to achieve the highest standards. We look forward to talking to you about your project.
HOW WE GOT HERE
In 2008, Peter Campbell formed Triple Star Management Ltd (Triple Star) in response to the growing demand from international homeowners and investors for a reliable and experienced single point of contact for all their construction needs in Queenstown and the surrounding Central Otago area.
In 2010, Peter Campbell and Karl Poole re-established Edge Construction 2010 Ltd, with the objective of bringing to the market a company that could provide quality construction with effective project management.
The two companies merged in 2015, to become a comprehensive and professional main contractor with integrated services over the entire project cycle. Triple Star is the amalgamation of the two companies and it is now owned by a group of employees who manage key areas of the business, with Peter Campbell and Karl Poole as Company Directors.
Peter is both a qualified builder and project manager, with a university degree in Project Management and Valuation. He has successfully delivered a significant range of commercial projects, including hotels, hospitals, apartments, office buildings, and many retail and high-end residential projects in both the North Island and Queenstown.
Karl completed his apprenticeship with Edge Construction whilst building the prestigious Blanket Bay Lodge near Glenorchy. His attention to detail and building skills were recognised and he progressed quickly to a foreman role. Since this time, over the past twenty years, he has managed the delivery of multiple high-end residential and commercial projects around Queenstown. These include Lot 22 at Wyuna Preserve, 'The Peak' on Queenstown Hill and, most recently, the villa development at Blanket Bay Lodge.
- ArchiPro Member since2018
- Follow
- Locations
- More information

