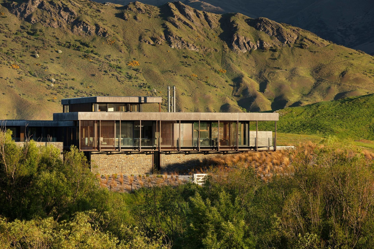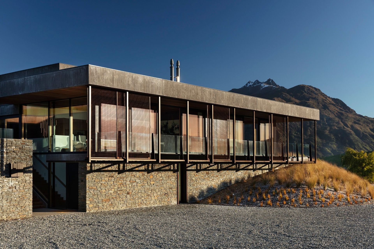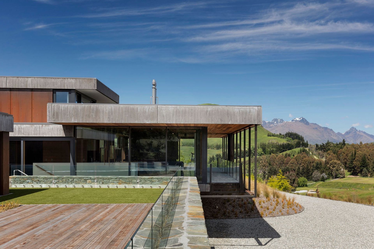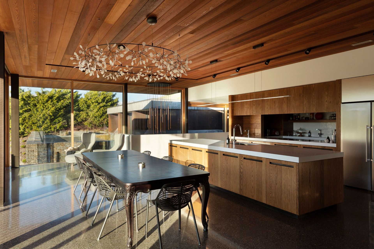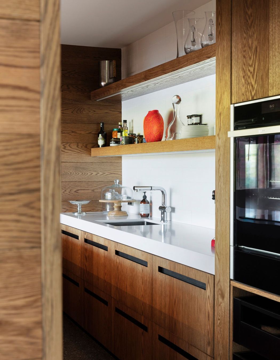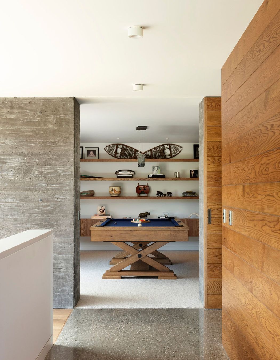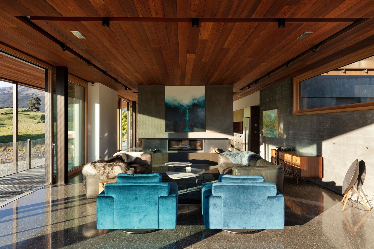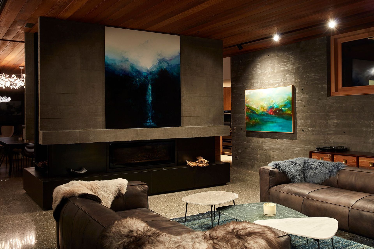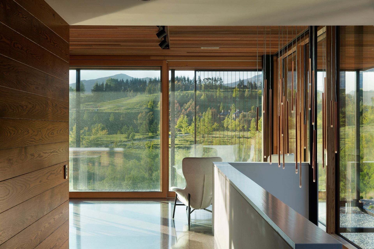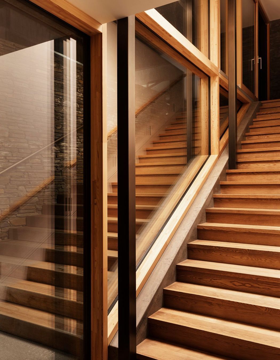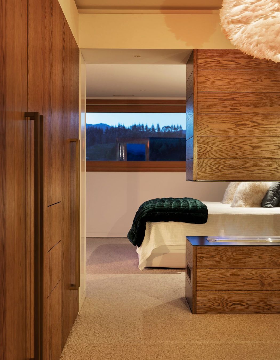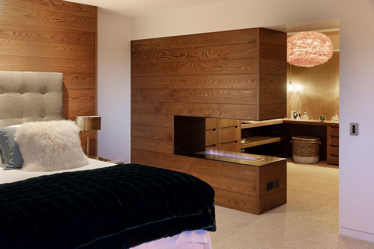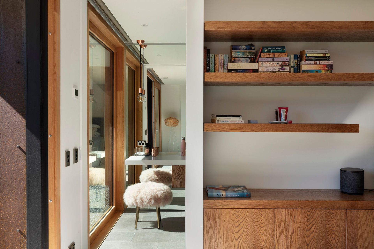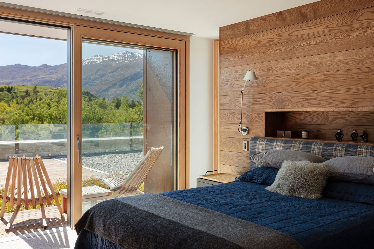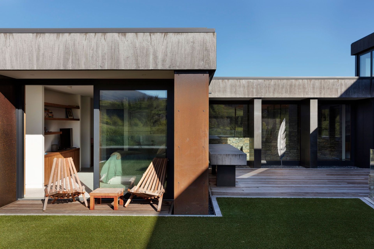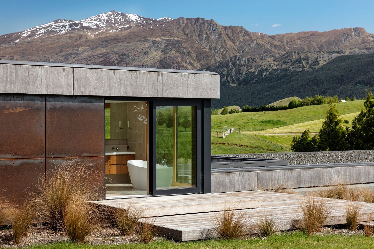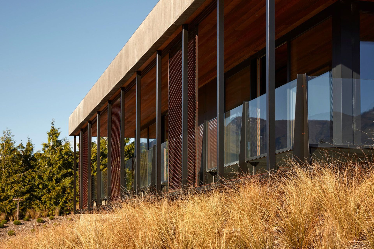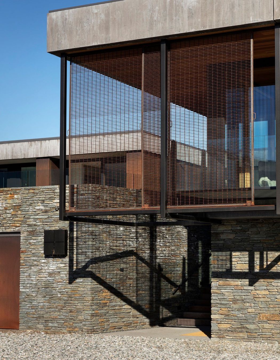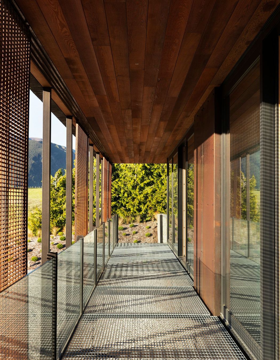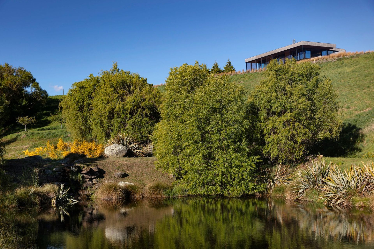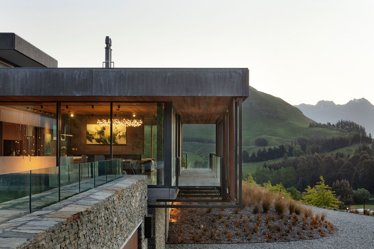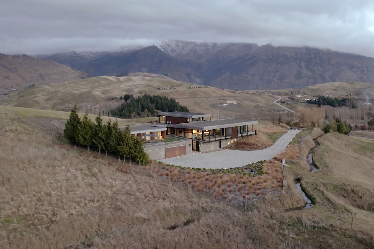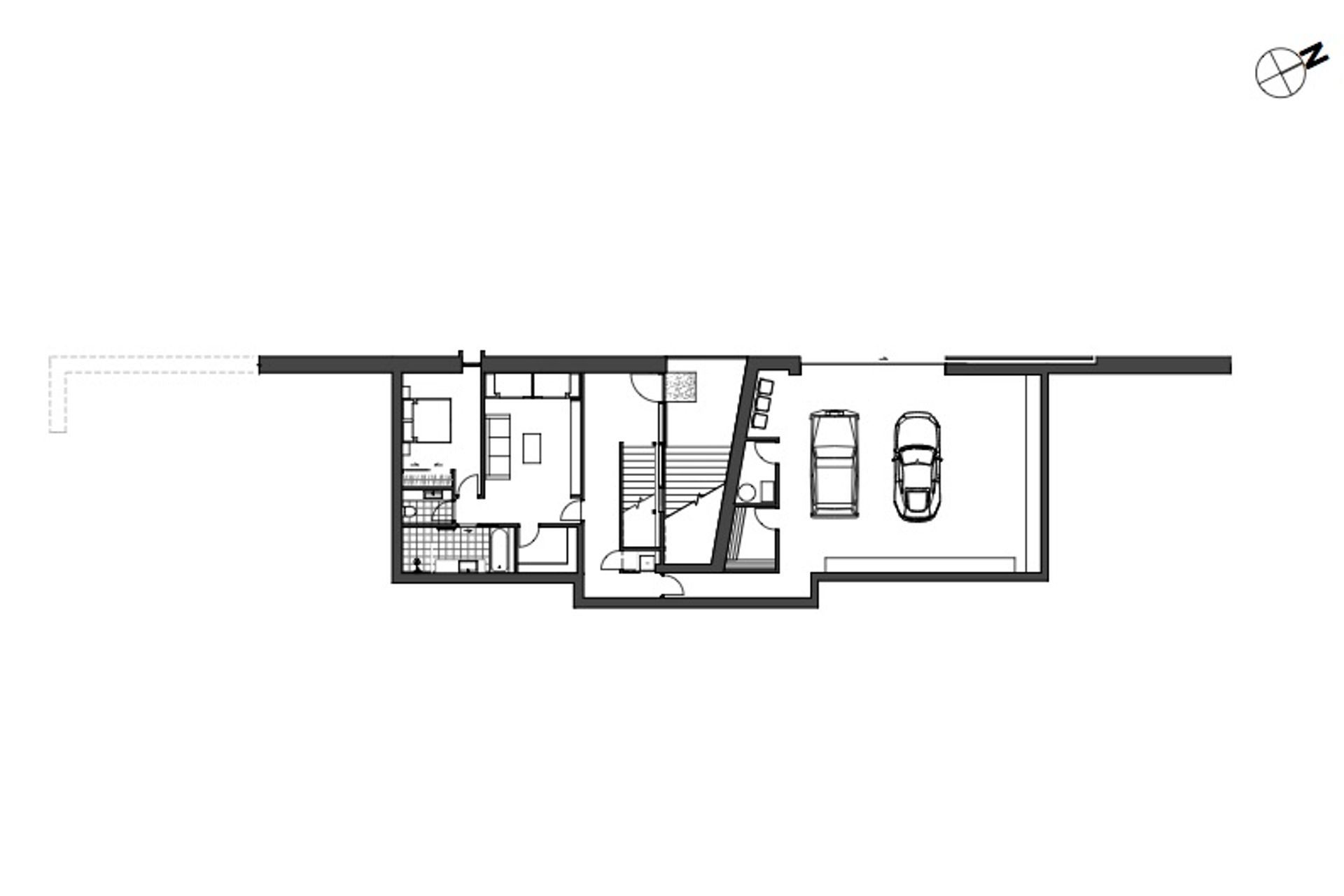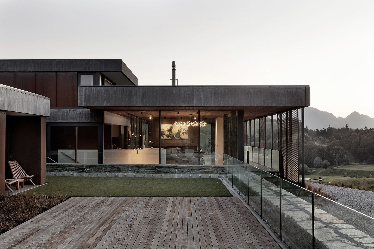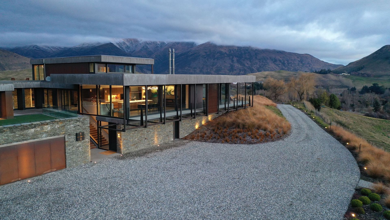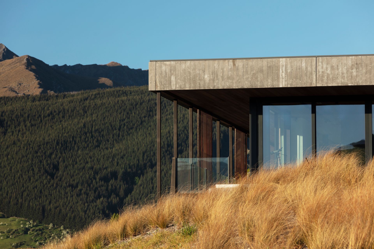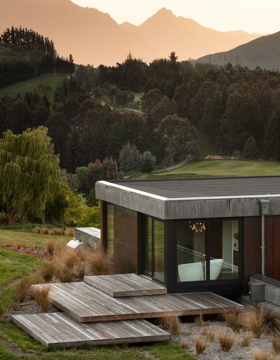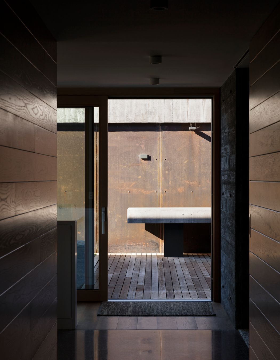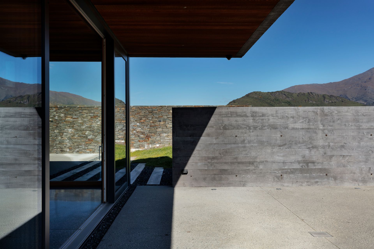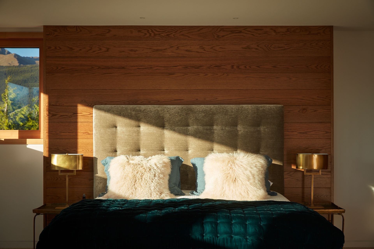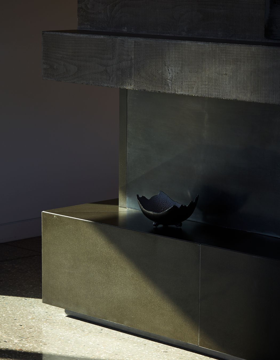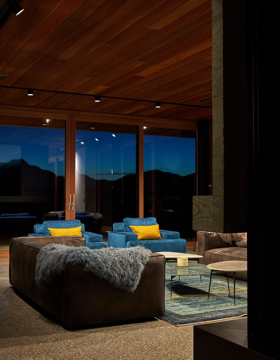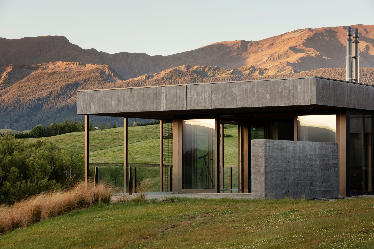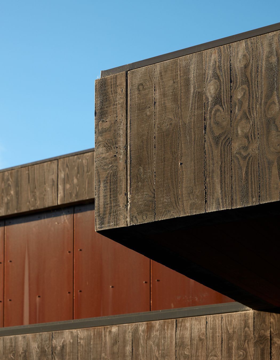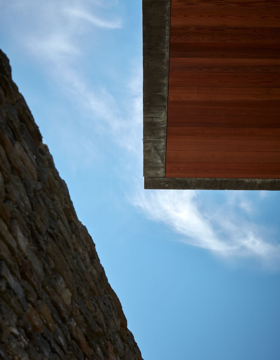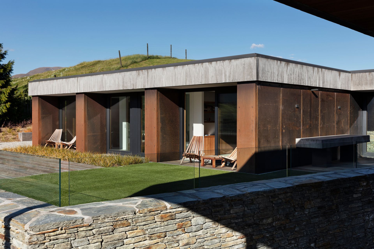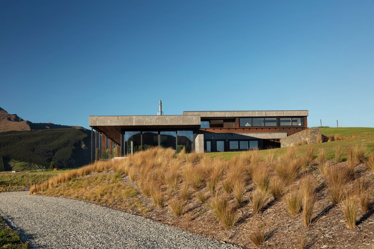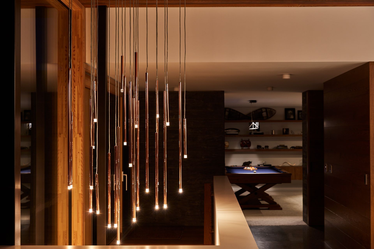Architectural duo, Sian Taylor and Mark Read, have designed a low-energy, sustainable family home in one of the most beautiful parts of the world, between Coronet Peak, Arthurs Point and Lake Hayes in the Wakatipu Basin.
Imagine having a bedroom with a 360-degree view of snowy mountains and crystal clear lakes, where you feel like you’re living within a set of Lord of the Rings. Situated in Speargrass Flat, just outside of Arrowtown, overlooking a landscape that includes The Remarkables mountain ranges and the vineyards of Gibbston Valley, Oliver’s Ridge House was designed to be energy-efficient, sustainable and healthy in response to its extreme climate.
Partners in life and work, Sian and Mark from Team Green Architects were especially vested in working on this particular site because Mark has a family connection there. “This place is historically very special to our family because it used to belong to my grandfather’s farm and it is where my mother grew up,” says Mark. “So, not only did we have the opportunity to design a beautiful house for great people in a magnificent setting but to install a legacy for the future.”
Oliver’s Ridge hunkers into the contours of this land, blending into the grassy landscape with its striking exterior of rusty Corten steel and local schist stone. “It sits on the crest of a little hill,” explains Sian. “We positioned it to capture the views from the house all around and each storey sits into the landscape as it goes up, with spine walls running through the house that are literally holding back the land.”
The climate in Queenstown is very challenging, with real extremes in temperature, so creating a cosy and comfortable home was the architects’ first priority. “The temperature can go from really hot in the summer, where it can easily get into the thirties, to minus nine degrees in the winter and the houses are often not designed for the massive changes in the climatic conditions,” explains Sian.
With this home, the architects adopted passive house principles to create a building that’s suited to the climate and minimises energy use. While Oliver’s Ridge is not a certified passive house it takes on the fundamental principles, such as airtightness, highly insulated walls and a balanced heat exchange ventilation system. This science-based system operates to achieve high air quality, even temperature distribution, low noise levels as well as substantially reducing heating and cooling costs.
“In this environment, the majority of buildings are built to the building code minimum for energy usage, which is somewhere between 150 to 200kWh/per m²/annum, and buildings built before year 2000 will be anywhere from 300kW upwards,” explains Sian. “However, this house is much lower than that at around 35kWh and that’s because we have triple-glazed windows, really well-insulated walls and roof, and an airtightness fabric wrapped around the whole building envelope. If this house was built to certified passive house standards, then its energy use would be even lower at 15kw/per hour.”
Passive houses are becoming more common around the world with its standards being recommended by some governments and councils. The City of Vancouver in Canada, for example, has set itself serious green building goals, supported by regulations and policies, that includes passive house as a path to compliance. This has partly been fuelled by Vancouver’s goal to become the greenest city in the world by 2020.(1)
“We know that energy use in buildings, on average across the world, accounts for about 40 per cent of a country’s energy use so if we tackle the ongoing life cycle energy use of a building, then we can have a fundamental effect on energy use in general.(2) This, of course, affects greenhouse gases and our carbon footprint,” says Sian. “But it’s not just about creating a building that’s low-energy but a building that’s warm and comfortable as well. In this building, we are continuously bringing in fresh air and extracting stale, moisture-laden air – we have a lot more fresh air in here than in your typical construction.”
The owners of Oliver’s Ridge House – a young Kiwi family who recently returned from living in Australia – were looking for an informal, flowing home that can adapt over time as their needs change. At the top of the house is the ‘eagle’s nest – the master suite with 360-degree views that operates like a retreat, in contrast to the family’s main open-plan living space underneath.
“The clients’ brief was all about practicality and this big room maintains a great balance of flow; there’s nothing you don’t need.” says Mark. “The lovely thing is that it actually has very few elements – just a few monumental elements. We arranged the traffic flow and spatial balance, but the design of the kitchen was really undertaken between the client and the joiner who selected the finishes and products. The result fits beautifully with our simple design and includes some wonderful appliance products scattered throughout, such as the Neff ovens. These things are just high quality and in keeping with the robust approach to what we’ve done.”
A close-knit collaborative team of local contractors and consultants worked hard to deliver this well-crafted home, incorporating materials, finishes and products that beautifully reflect its context. “The architectural finishes really came from the simple yet evocative brief that we were given from the owners,” he explains. “They were looking for things like permanence, robustness, practicality, texture, warmth, sustainability and ‘being of this land’, so we looked at the landscape for inspiration. We used natural and local stone, Corten steel, concrete and interior timbers that don’t need much maintenance at all and have a beautiful richness of expression.”
“Collaboration is key to what we do as architects – not just within our own team but outside of our office, with the consultants and product suppliers we work with again and again,” says Sian. “We work with a wider team of people who realise that this approach is something New Zealand needs – we need to change the way things have been done to this point. The standard of high-end houses here is phenomenal and world-leading, but the future is taking that to the next step and tackling this problem of energy use in buildings.”
Sian predicts a real change ahead. “We can already see it happening where people are trying to understand and create buildings that respond to their climates – that are sustainable and able to last for hundreds of years and not just the 50-year building code requirements. Our responsibility is to change the way we’re currently doing things, but I think the next generation will be the biggest generation to have an impact. They will consider the wider environment and the climate, and reduce the energy consumption of what we – as the human race – are putting on the planet.”
_________________________
Words by Justine Harvey.
Photography by Sam Hartnett.
References:
1. ConstructionCanada.net, “Adoption of passive house in British Columbia” by Andrew Larigakis,
22 September, 2018.
2. International Energy Agency website – “Energy Efficiency: Buildings – The global exchange for energy efficiency policies, data and analysis”.

