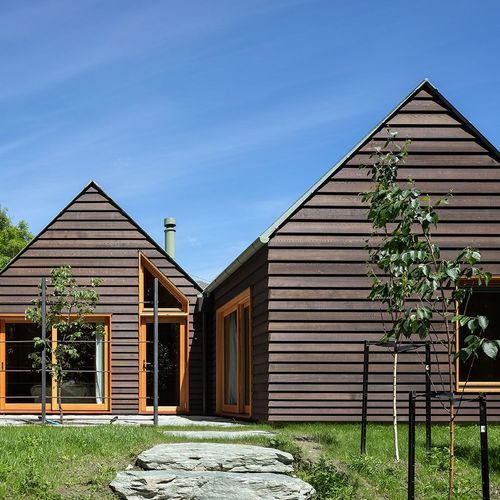O'Neill House
By Rosenfeld Kidson & Co.

Enduring vision
When the 22 February, 2011 earthquake struck Christchurch just before 1pm, the country was still breathing a sigh of relief following the previous earthquake in September, in which the city had fared reasonably well.
Unfortunately, this new earthquake was to wreak havoc on the city, both in terms of structural damage and in lives lost. One of those lost was renowned local architect, Don Cowey who had built a reputation for his “Christchurch Style” projects, including what may have been one of his first commissions—the house he designed and built for his parents in 1953.
The house, too, was to fall victim to the earthquake and while it was not destroyed it was deemed uneconomic to repair, so it was demolished. Its owner, Duval O’Neill, also an architect, was determined that Don’s original vision would reemerge from the rubble.
“When my wife, Bridget, and I moved from Wellington to Christchurch, we were drawn to the house for its position and views. It ‘felt right’. Discovering that Don had designed our home meant we got to know him and become friends,” says Duval, Director at Herriot Melhuish O’Neill Architects.
“In the 50-odd years since Don had built the house, it had undergone a series of unsympathetic alterations and was generally tired. Despite that, it still had a presence that we wanted to celebrate through the rebuild process.
“Originally, the house had two bedrooms and a living space above the single garage and carport. The concept for the reimagined home maintained the essence of Don's original design while taking the opportunity to adapt it to better suit our needs. We wanted people to be able to look at the house and still see Don’s hand in its crafting so we went in with the view that it was an alteration, not a rebuild. In the end, we added just 36m2 to Don’s original design.
Duval’s design maintained the same upper level plan as the original, with a few modifications to the layout. There’s a new internal staircase between the two levels and the bridge linking the house to the rear garden has been repositioned. Downstairs, Duval has enclosed the carport and reconfigured the layout to include a third bedroom and a media room.
“As an architect, it’s my job to come up with a vision for how I want a house to look. In this case, it was for the house to resemble the original as closely as possible, whilst intervening where appropriate to extend the original design intent to suit our needs.
“Initially, it looked like we may fail in this at the first hurdle—we discovered that the timber originally used for the cladding was no longer available. That’s when the expertise of someone like Ray Hutton and his team at Rosenfeld Kidson really comes into play. Their product knowledge and ability to provide solutions is second-to-none.”
Ray was able to suggest a suitable solution to the cladding issue in the form of specifying cedar vertical shiplap, larch bevel back weatherboards, garapa decking, and solid American white oak flooring for the interior. The custom profile for the vertical shiplap provided additional stability and increased aesthetics.
“I have a long-standing relationship with Ray and Rosenfeld Kidson so I knew that we were in good hands on this project. For them, as much as for us, this project was about paying homage to our architectural heritage and we were all invested in its successful outcome.
“It was particularly advantageous to have them on site during the construction phase to give advice and suggest any changes.”
Rosenfeld Kidson has been a specialist timber merchant for 90 years, supplying New Zealand’s largest range of locally grown and imported timbers, Ray explains.
“We have become the go-to people for high-end architectural projects as we have a reputation with architects and contractors for being able to come up with the right answers and the product range to achieve the exclusive and sophisticated results their clients demand, as well as enduring relationships with other industry professionals that we can bring to the fore.
“Duval and I have worked together several times before and we were both keen with this project to preserve the architectural integrity of the original house. There were some issues around the timber cladding at the start but we overcame those pretty quickly to devise a scheme using compliant timbers within a compliant system for the whole building envelope, including integrating the cladding timber with the window profiles.
“The end result is one that, I believe, all parties can be justly proud of.”
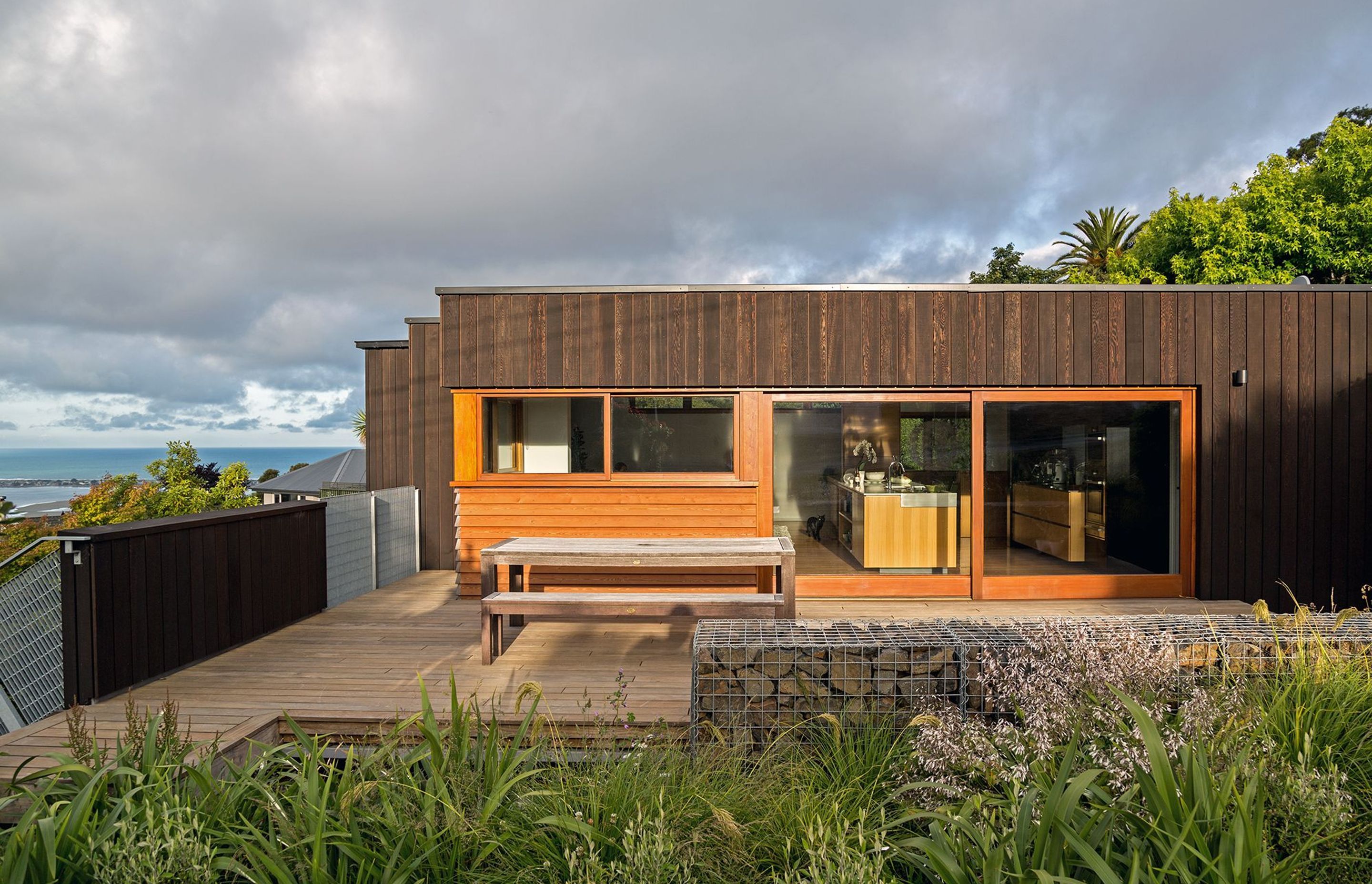

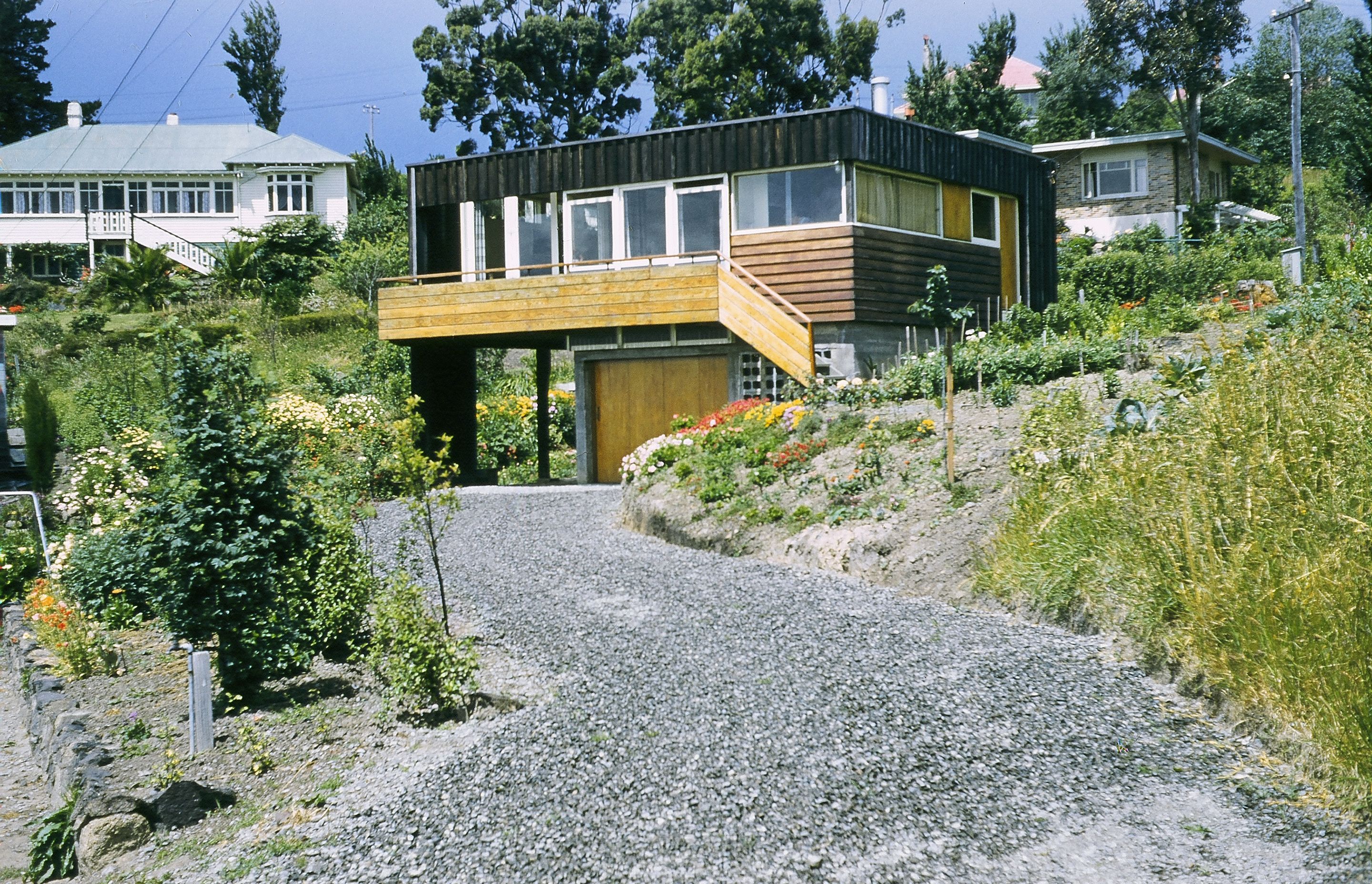
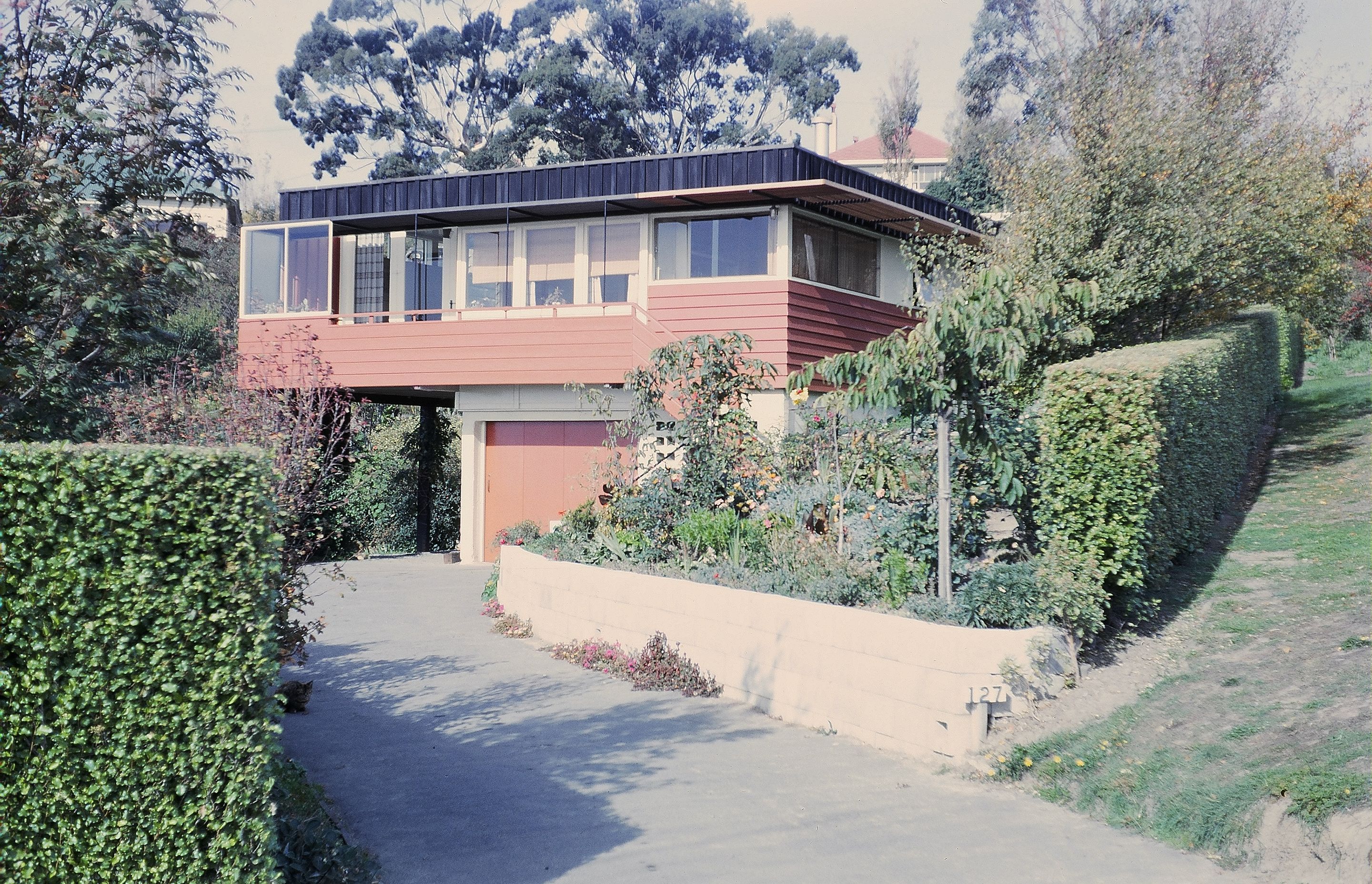
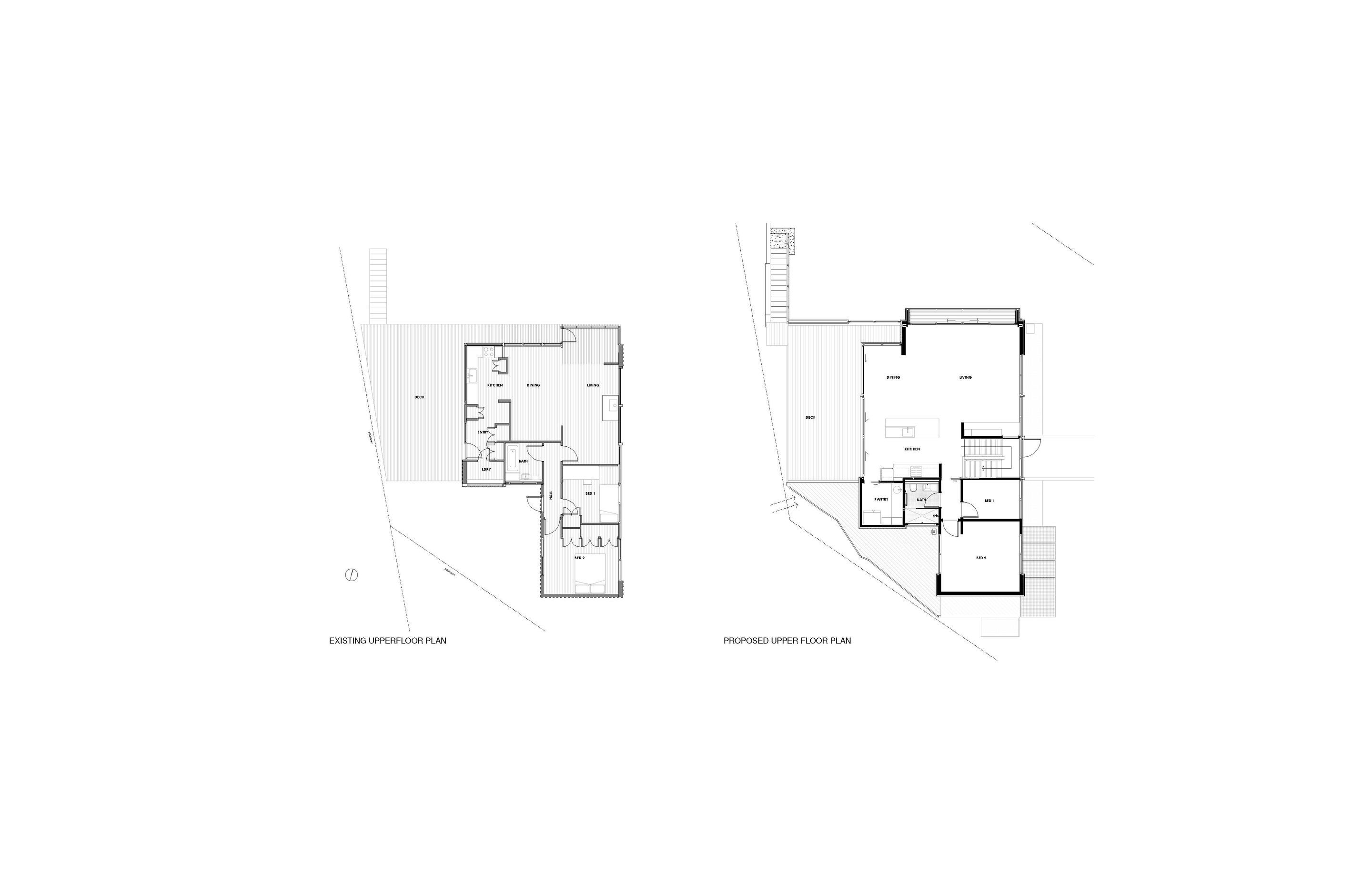
Products used in
O'Neill House
Professionals used in
O'Neill House
More projects from
Rosenfeld Kidson & Co.
About the
Professional
Rosenfeld Kidson & Co. Ltd is a specialist timber company stocking New Zealand’s largest range of over 50 species of specialist timbers, both imported and locally grown. These timbers are distributed to joiners, furniture manufacturers, cabinetmakers, boat builders, flooring contractors and the construction industry throughout the country, primarily via selected timber merchant resellers.
The company was incorporated in 1930 when John Kidson and Australian Julius Rosenfeld formed a partnership to import hardwood from Australia. New South Wales hardwoods were in demand during the depression years for wharf and bridge construction, as well as power reticulation.
For the next 65 years the company operated from The Strand in Parnell, Auckland, before moving in 1996 to new purpose built premises in Mt Wellington - an 11,000m2 site with 2000m2 drive-through warehouse and another 1000m2 of covered storage. The business also operates a second 2500m2 site in Auckland where its state of the art timber processing facility is located. It also has a second sales and warehouse facility in Hornby, Christchurch, which manages distribution to our South Island customers.
As Rosenfeld Kidson approaches 90 years in business, the company is in its fourth generation of ownership and operation. The success and longevity of the company has largely hinged on the efforts and experience of dedicated and loyal staff, who are able to provide our customers with a wealth of knowledge about the specialist timbers we sell.
- ArchiPro Member since2016
- Associations
- Follow
- Locations
- More information

