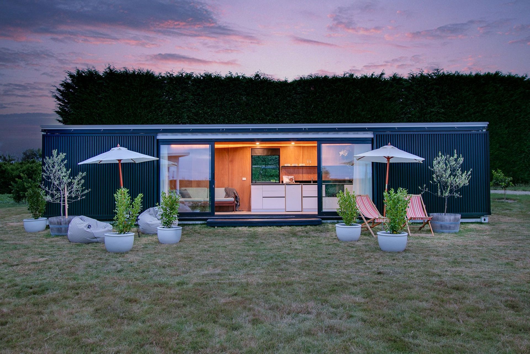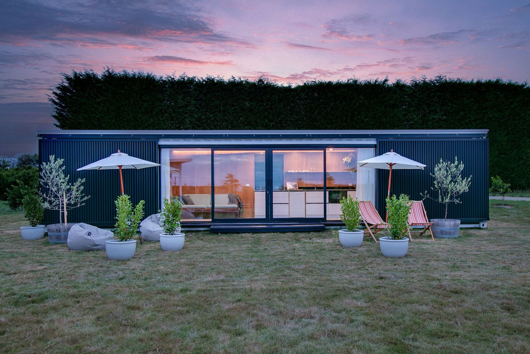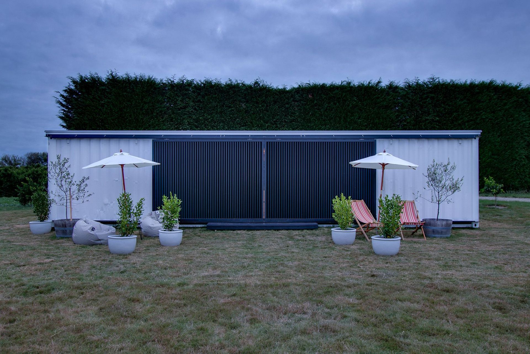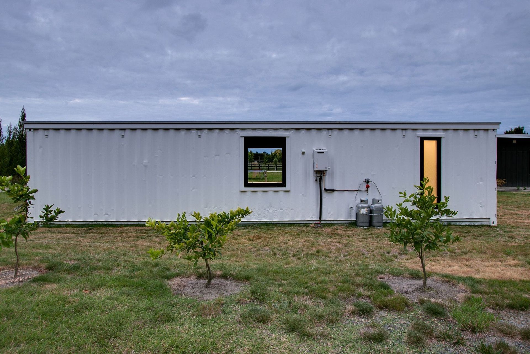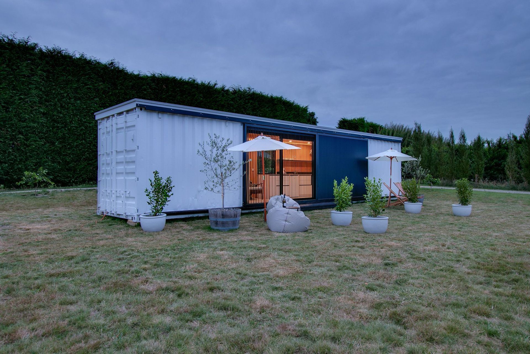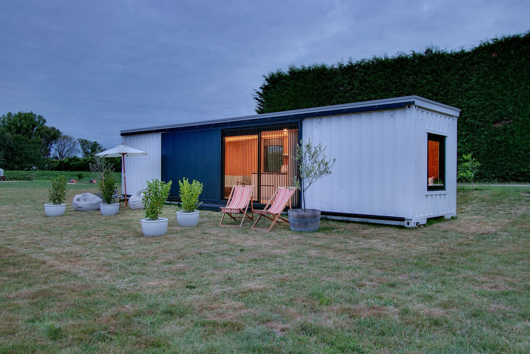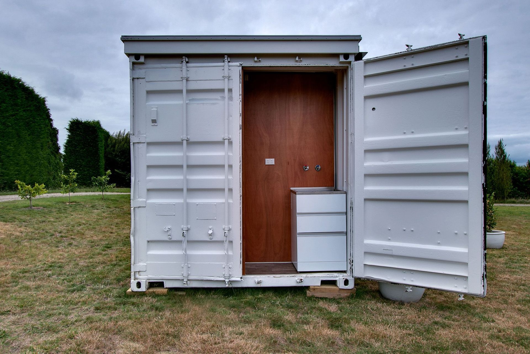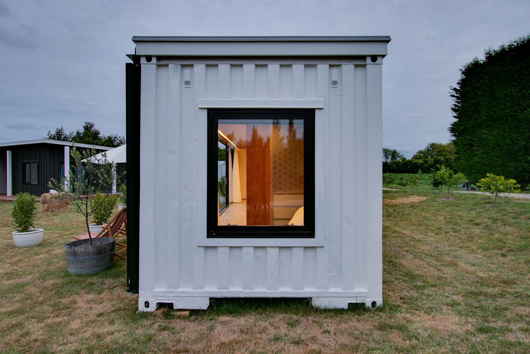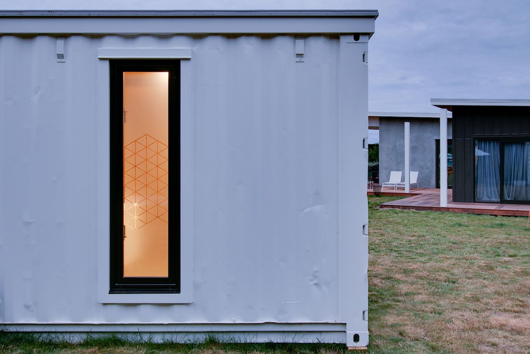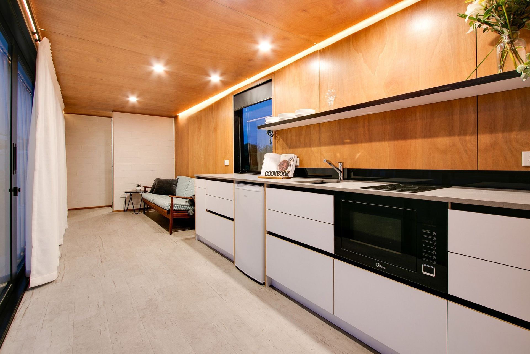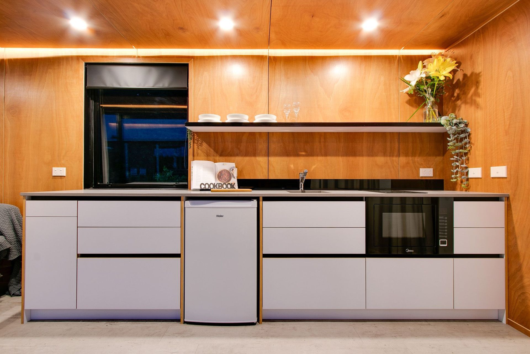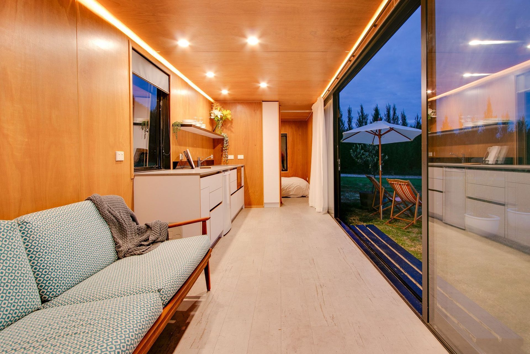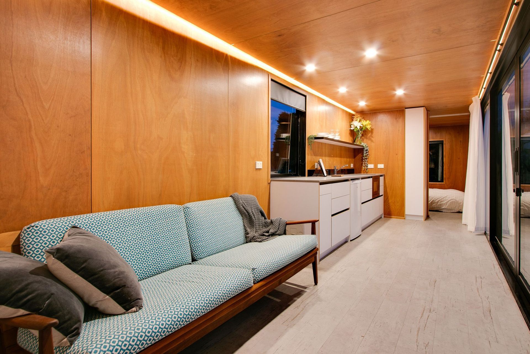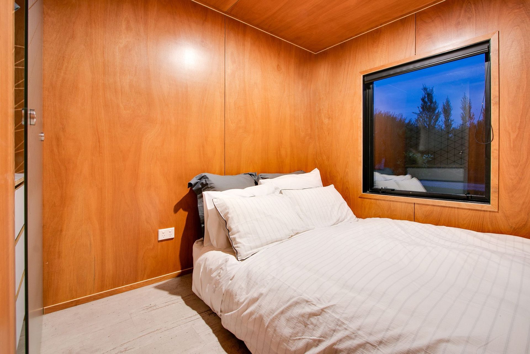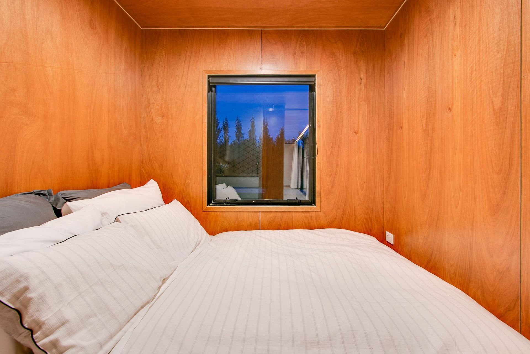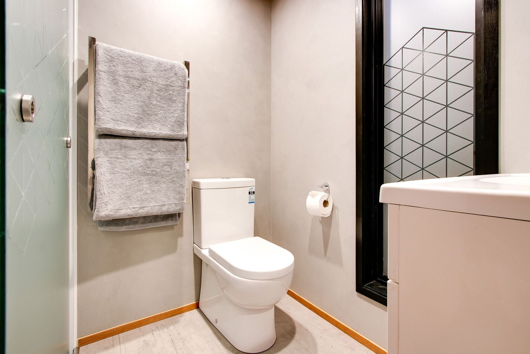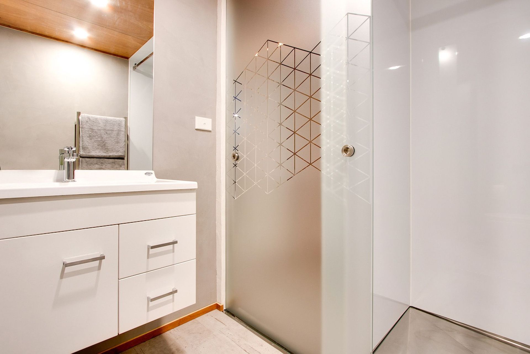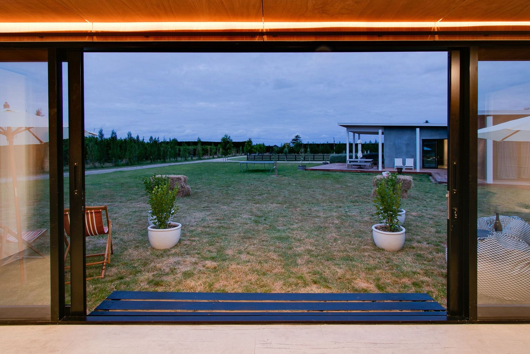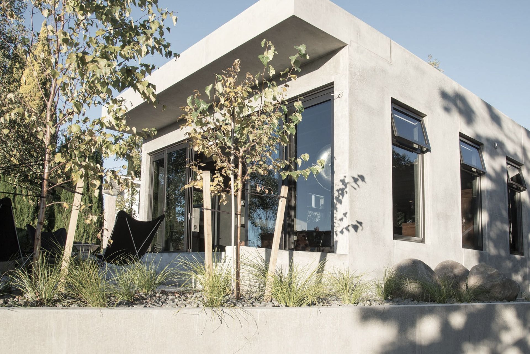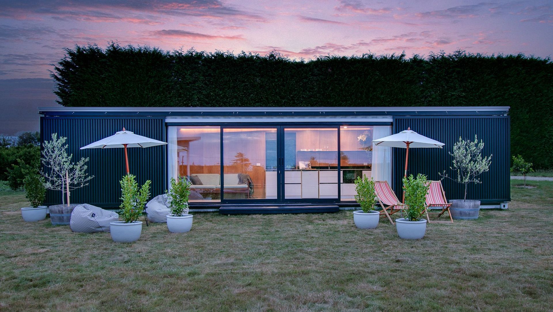On a transitional site in Hawke’s Bay, a unique tiny home came to life as an architectural firm’s experiment to see if a transformed shipping container was a cost-effective alternative to a new build.
Pakowhai Road Tiny House was always going to be a unique project. Turning a simple shipping container into a tiny home became an designers’ experiment to gain a thorough understanding of the true cost of transforming a 40-foot shipping container into a habitable dwelling.
“We wanted to understand exactly what was involved in creating a tiny house and see if using a container was a cost-effective alternative to a new build,” explains architectural designer Melissa Burne, founder of Hawke’s Bay practice Architecture & Interiors.
Designed as a transportable dwelling, with a footprint of just 28m², the design imagined the container transformed into a house for one or two permanent occupants, ideally, or for use as a holiday home. It was built in Hastings and, then, in March 2019, it was sold at auction to a couple who transported the building around 150km south to Akitio, a coastal community near Dannevirke, where it was been made into a permanent dwelling with piles, decking and a pergola to increase the usable living areas.
“The project came about because we were frequently being approached by people who were of the impression that converting a container into a dwelling would cost around $60,000, which just didn’t seem feasible,” Melissa says. “With this in mind, along with a growing public interest in tiny house living, we decided to embark on this project to upskill our firm and to be able to offer people detailed advice that is based on practical experience.”
The shipping container was originally used to store waka (canoe) and when Architecture and Interiors received it, there were various issues that needed to be remedied immediately, including the integrity of the exterior and areas where the container had been dented – particularly on the roof where water was pooling and it had begun to rust.
“For us, this part of the process gave us a good understanding of some of the problems that can arise with a used container,” she says. “If we were going to do it again, we would always recommend purchasing a new container for the purposes of converting it into a habitable dwelling.”.
Obtaining building consent for this container tiny home
One of the most common misconceptions about tiny homes is that they don’t require building consent, Melissa suggests. “It’s something that the majority of clients don’t understand when they approach us; they think that the size of the structure determines whether a consent is needed. In fact, every habitable building needs a building consent in New Zealand if it will be connected to services. The only way to avoid this is to design and build a home that is completely transportable – akin to a caravan – where all services are on board, including toilet and wastewater, and one that is less than 10m². For most container builds, this is not the case and therefore they all require consent.”
For Pakowhai Road House, obtaining both building and resource consent was an in-depth process involving various modifications of the container to ensure it met the requirements of the Building Code. “This included alterations to the roof, walls, lining and flooring, Melissa says.
Designing a tiny home from a shipping container
From a design perspective, what transpired at Pakowhai Road was the simple use of the container’s rectangular form into a collection of adjoining, inviting living spaces, plus one bedroom, a bathroom and a laundry area.
On one side, the original container doors are retained and open into a 600mm-deep laundry area, which is separate from the rest of the space and accessible only from the exterior.
Inside, the entry is via an extensive glazed area where sliding doors sit behind operable louvres, either or both of which can be used to secure the home. The joinery opens up across more than a third of the space, drawing light into the open-plan living and kitchen/dining area, which is clad in red plywood offering a natural warmth across the space.
The galley-style kitchen is simple and compact with a picture window in behind to enhance the connection with the outdoors, allowing a line of sight from the entry through the space and beyond.
Maximising space from tiny to spacious
“Storage and table space is limited so we designed a hinged table that can be folded up and down as required that is attached to the edge of the benchtop,” explains Melissa. “It can effectively be used to increase bench space when required, or as an office desk or dining table and, then, folded away when not in use to maximise the living area,”
Hidden beneath the folding table is a central vacuum system, which negates the need to store a vacuum cleaner and can be used to vacuum the entire home.
To the left of the kitchen is a frosted glass door that doubles as both the bathroom and the shower door.
The other end of the container house, the bedroom is designed to be large enough to incorporate a double bed, two bedside tables and a wardrobe.
Container vs. new-build tiny homes: what is more cost effective?
For Melissa and the Architecture and Interiors team, the design and build of Pakowhai Road House offered an insightful look at the emerging concept of the tiny house. “For a two-metre wide rectangular space, we were able to design a functional and comfortable home despite the constraints,” Melissa says. “It’s great for a holiday home, but I’m not convinced it’s a solution for permanent housing.”
“My personal opinion is that containers are quite an extreme way of looking at tiny homes. While it’s possible to create unique and inviting spaces, they would not be my first choice for a permanent dwelling. Obviously, though, container tiny homes do have the distinct benefit of being easily transportable, which a new build likely does not. That being said, in today’s world, there are less and less options and smaller living spaces are becoming a necessity so we need to consider and understand the options.”
Compared to the design and build of a permanent, timber-framed tiny house, the cost of converting a container is likely to be slightly less, Melissa says. “However, you need to bear in mind that containers are not designed to be habitable so there is a process to go through to modify them and ensure they are compliant. There’s also the limitations with shape and size.”
“The benefit of a new build tiny home is that you will get more for your money; you’ll be able to design rooms that are square rather than rectangular and two metres wide, but it won’t be transportable so it’s something that needs to be weighed up.”
The cost breakdown of Pakowhai Road Tiny House
The house cost $127,000 to convert from container to home, including obtaining building and resource consents, design and construction. “However, a lot of the work we completed ourselves as part of our professional development so, to replicate what we have achieved, would cost significantly more money, unless the majority of the work was undertaken by the client themselves under the supervision of a licensed building practitioner,” Melissa says.
The cost did not include transportation to site, piles, decking or consent for its final site, which Melissa estimates would cost another $50,000 approximately.
“For a timber-framed tiny house, you’d probably expect to pay fractionally more in total, but what you end up with is something that is designed for living from the outset, with spaces that are more flexible in nature and, therefore, arguably, much more comfortable to inhabit.”
