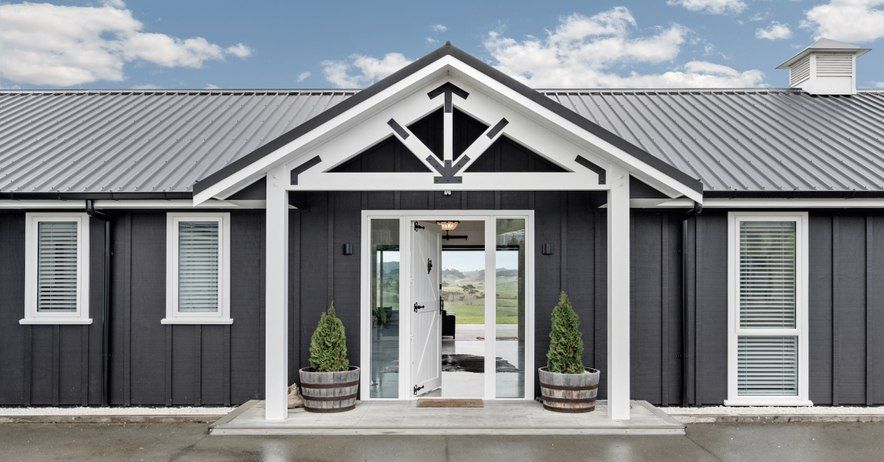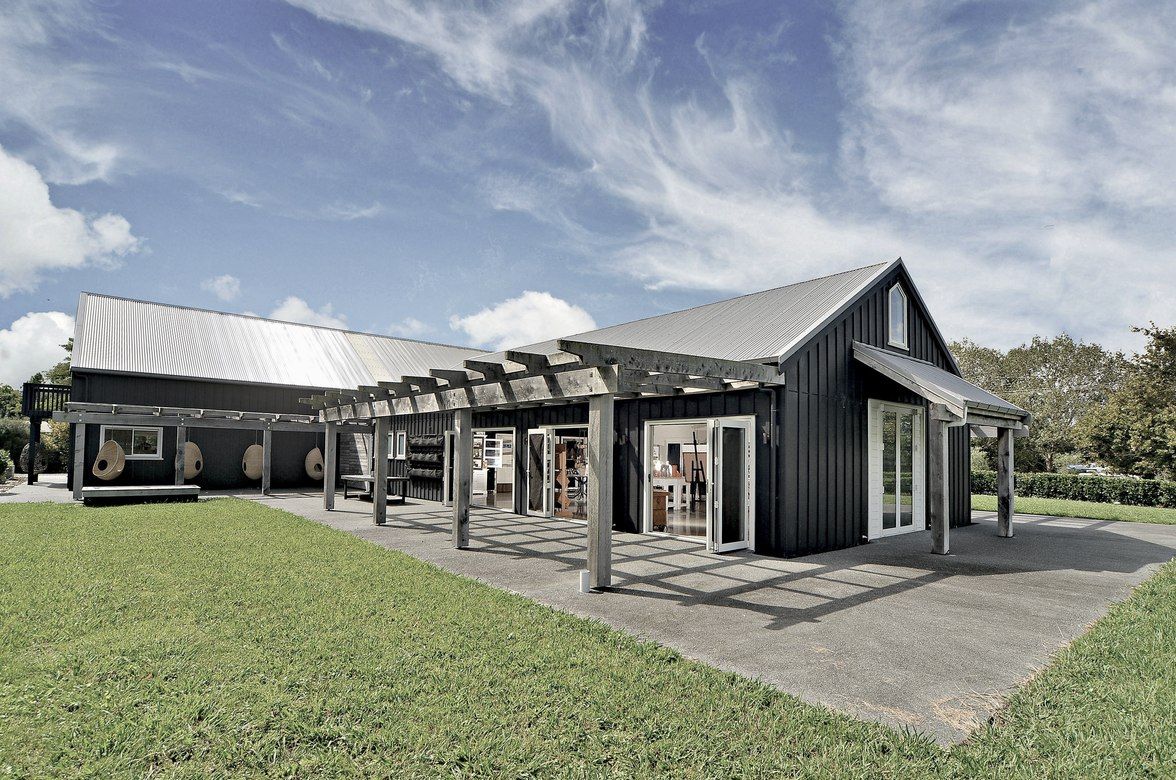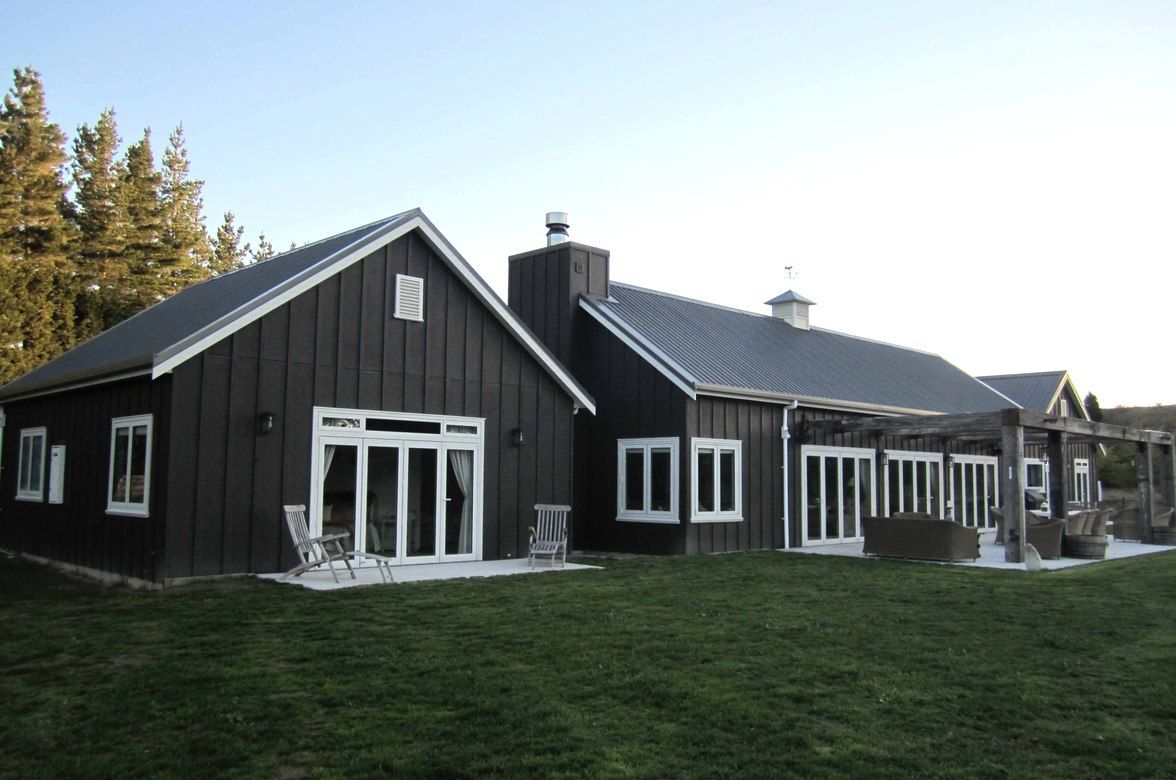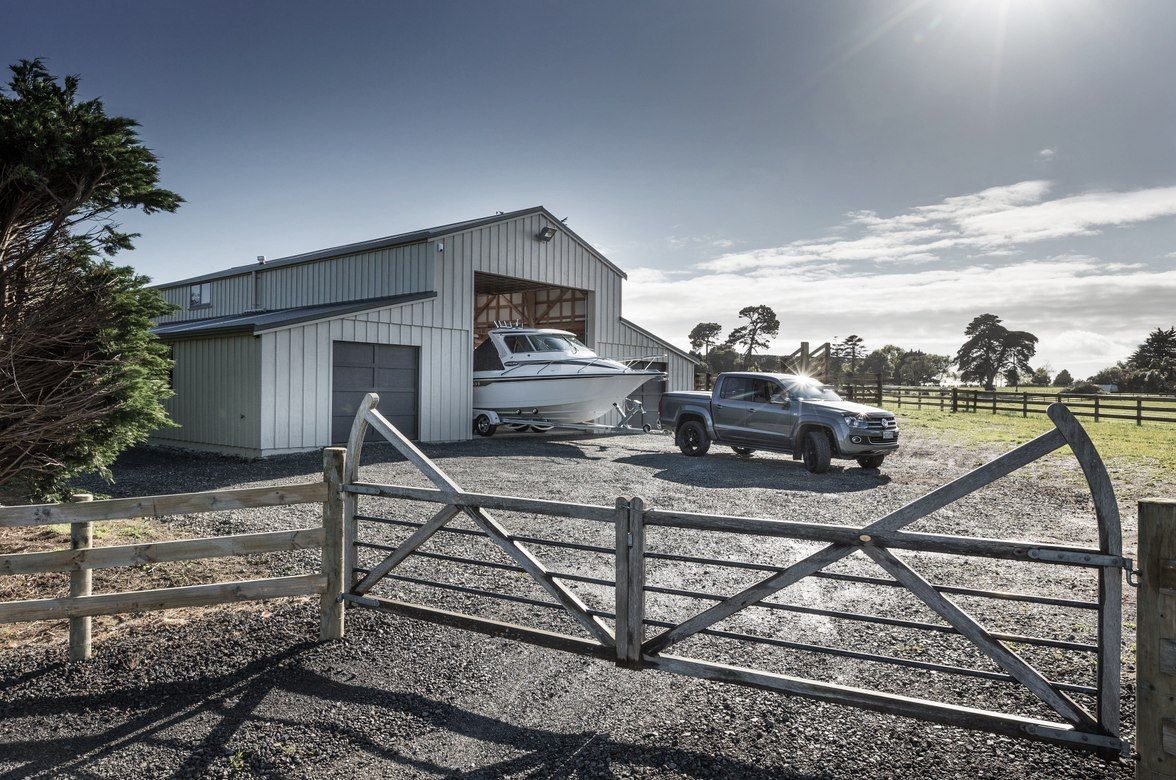Wellington Zoo
By Customkit Buildings
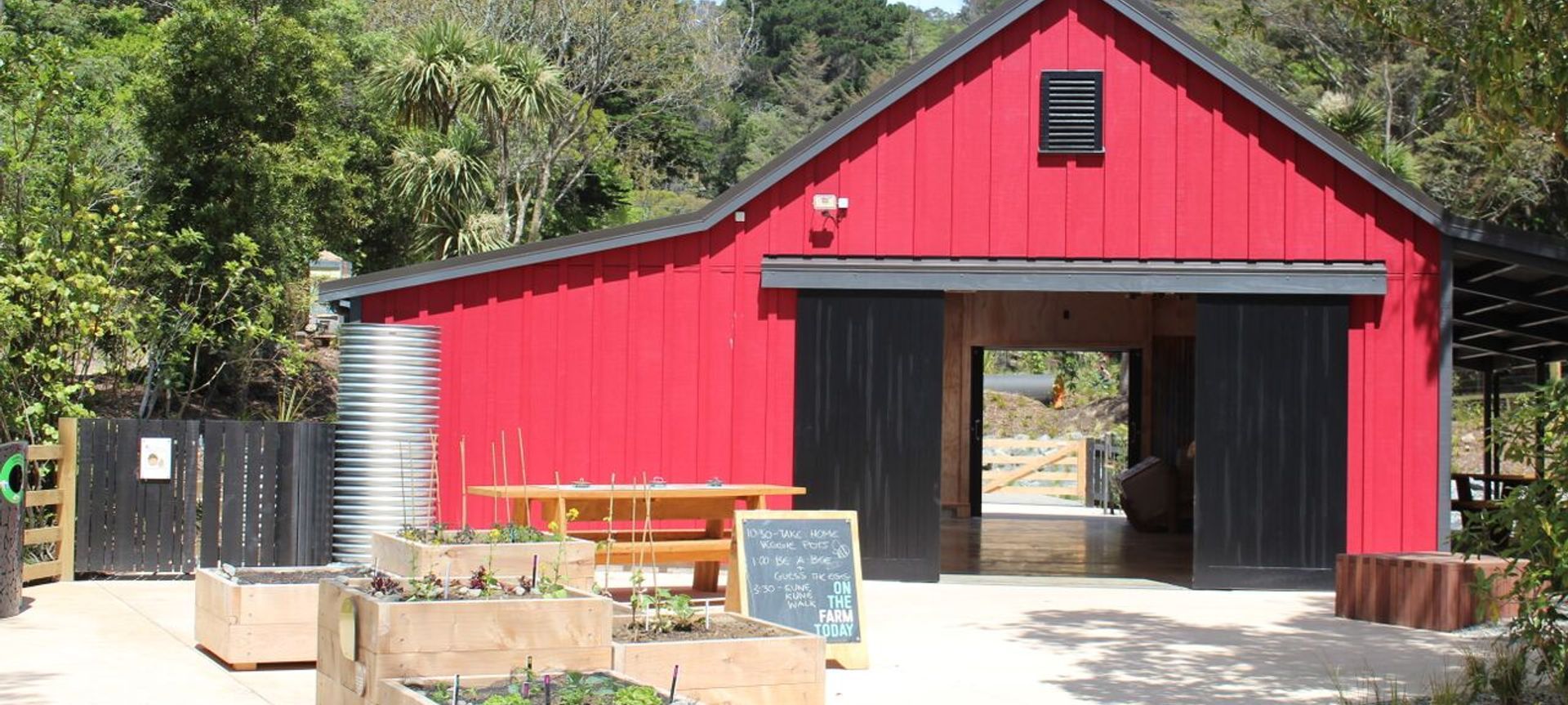
Customkit Scores Two Silver Medals In National Building Competition.
Franklin company achieves success in prestigious New Zealand Commercial Projects Awards
Customkit Buildings Limited has won two silver medals in a competition considered the benchmark for commercial construction in New Zealand.
Lining up against over 80 companies and projects, success came for two clients in different categories.
Meet The Locals, He Tuku Aroha - Wellington Zoo achieved silver in the Tourism and Leisure category. The Judges observed that: “This brand new walk-through precinct is an ode to Aotearoa New Zealand, providing an immersive experience in a range of landscapes from coast to farm and native bush. Visitors can meet little blue penguins and jump in puddles while kunekune pigs wallow in mud next door.”
In the same category The Remarkables Skifields Base Building, employing 55 subcontractors and 130 personnel on site, took out the Gold and Supreme Award.
Wellington Zoo's new $6 million expansion has been described as a ‘love story to New Zealand.’ Mainly because the newly created area, titled Meet The Locals He Tuku Aroha precinct, is a salute to the country’s animals and agriculture.
Taking 15 months to complete, the new exhibition is a series of zones simulating a journey from the sea to the mountains with stops along the way at farmland and native forest settings.
The whole experience is designed to allow visitors to get up close and personal with an array of indigenous and introduced species including the likes of blue penguins, eels, farm animals and even kea.
Interactivity is the foundation of the project that even includes a secret ‘blow hole’ that blasts a stream of water in the air on unwitting souls.
Occupying over 7,000 sq m, or 1/5th of the zoo’s overall ‘footprint’, Meet the Locals is designed to celebrate New Zealand as New Zealand is now.
Hawkins Infrastructure was engaged as the main contractor for the project.
Project manager Gordon Williamson said the creation of the precinct was a transformational project for the Zoo finalising a 10 year journey culminating in the creation of the interactive environment.
“As part of this highly collaborative journey and having worked on a number of previous projects at Wellington Zoo, Hawkins has developed a strong relationship with the Zoo. We’re proud of what has been achieved together for the greater benefit and enjoyment of the wider Wellington community.”
Matching the rural aesthetic
Another company that played a part of the interactive experience that is a major feature of the development is Pukekohe-based Customkit.
Brought into the ‘neighbourhood’ by project management, landscapers and architectural group Isthmus, Customkit’s own natural abilities helped make the centre piece building feel right at home in the overall environment.
Since 1988, Isthmus has been pioneering the design of culturally meaningful, enduring, healthy and inspiring environments. Isthmus principal landscape architect Dan Males says Customkit’s style of building was perfect in creating a domain where visitors could spend time learning more about the each individual species.
“The Customkit barn is the focus for a key interactive area called the Pohutukawa Farm. The Zoo was keen to have a timber-framed building that matched a rural/farm aesthetic reminiscent of what you may find in the Wairarapa for example,” says Dan.
“The precinct is built within a sheltered valley within the Zoo grounds that was once home to a number of aviaries and the old nocturnal house. The Customkit building (and wider path network/animal enclosures) are all positioned to provide maximum retention of existing vegetation and accessible paths for visitors. It also fulfils the desire for the area to feel remote and part of the wider town belt landscape.”
Understated rather than imposing
“The result is understated; the building is nestled into the landscape creating an environment that doesn't feel as if it's imposed upon the land rather part of it.”
Customkit managing director Michael Anselmi says he’s proud to be part of any project that showcases the best of New Zealand and that also helps educate people about their environment.
“Wellington Zoo is to be congratulated on creating such an innovative and inspiring natural experience. Selecting Isthmus as their design and building partner was also a stroke of genius. Both New Zealand and international visitors will learn a great deal about this country and, in the process, feel right at home.”
“We’re thrilled to have been chosen to help create the main building area and thank our various partners and suppliers for making the project go so smoothly.”
“In some ways this is another ‘feather’ in our environmental protection ‘cap’ that complements our support of the Wingspan Bird of Prey Centre in Rotorua. Anything that helps New Zealanders appreciate the landscape, and lifestyle, we have is important.”
“That is why we’re also pleased to be a ‘marker’ sponsor at Wellington Zoo to show even more our support and commitment to nature.”
AT A GLANCE
Meet the Locals cost $6m.
It covers 7000 square metres, at least a fifth of the zoo's footprint.
It includes lambs, eels, penguins, rabbits, a beehive, rare Otago skinks and kea.
It took 15 months of construction after six years of planning.
More than 4000 native plants were planted in the native bush area.
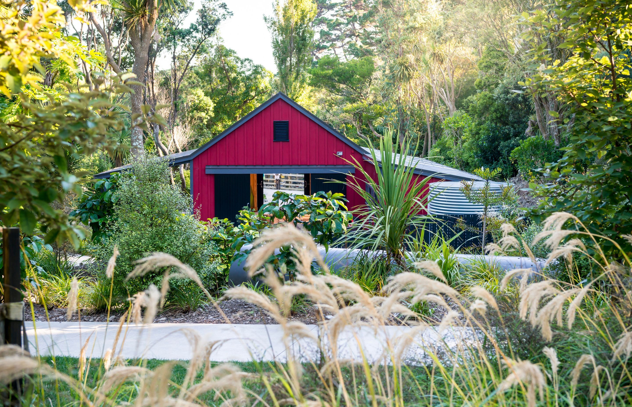
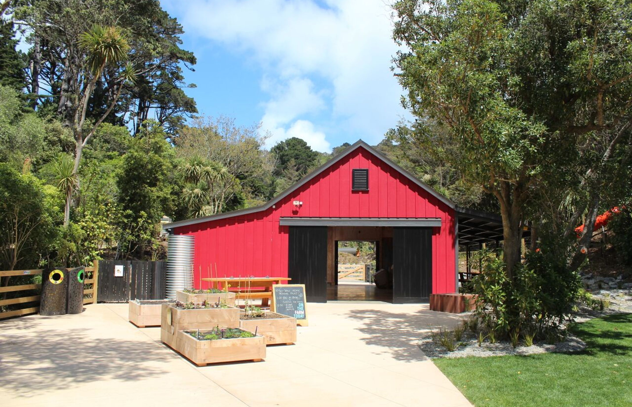
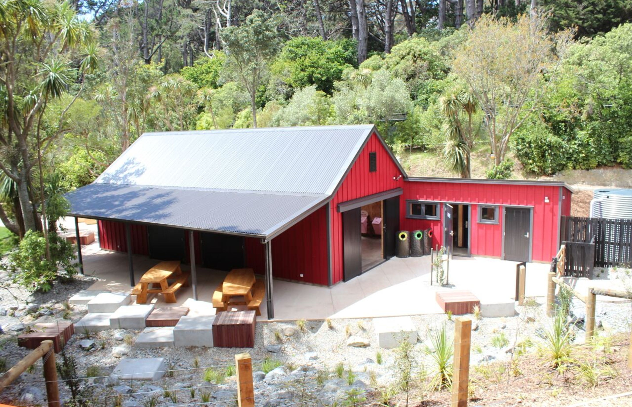
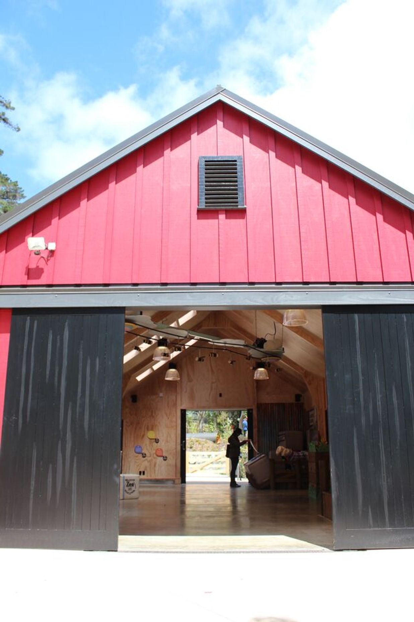
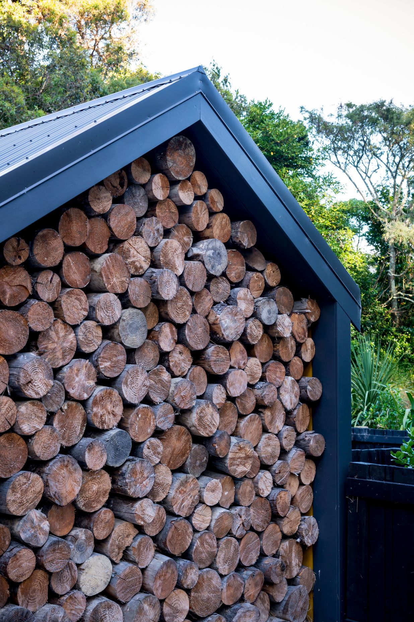
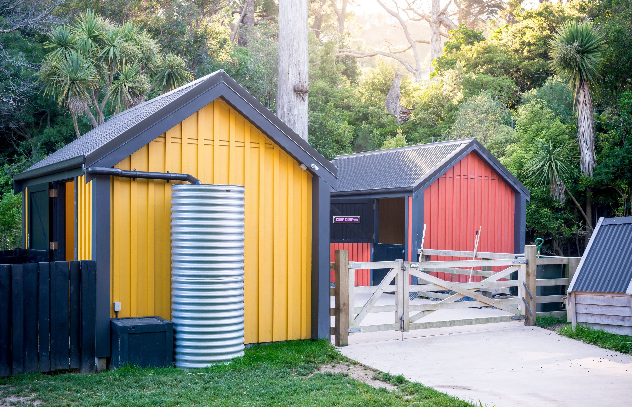
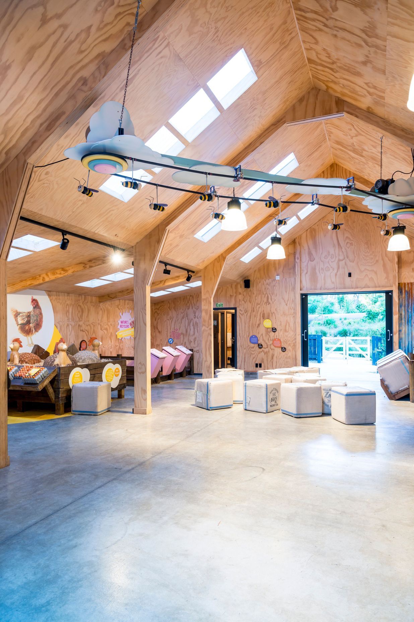
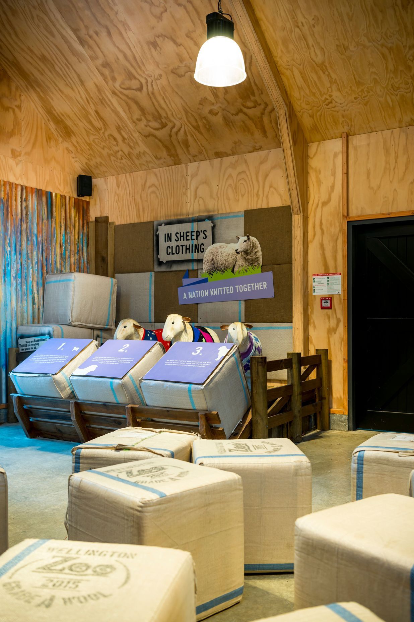
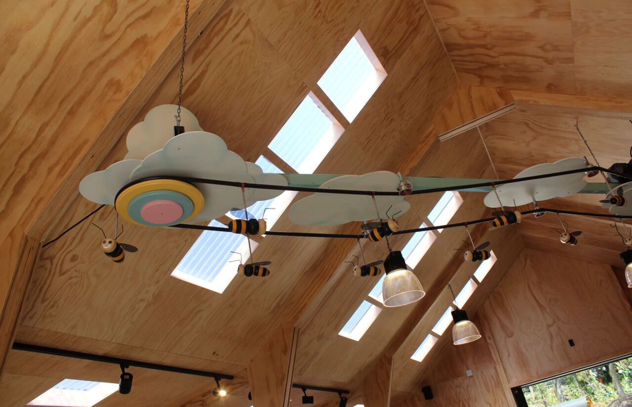
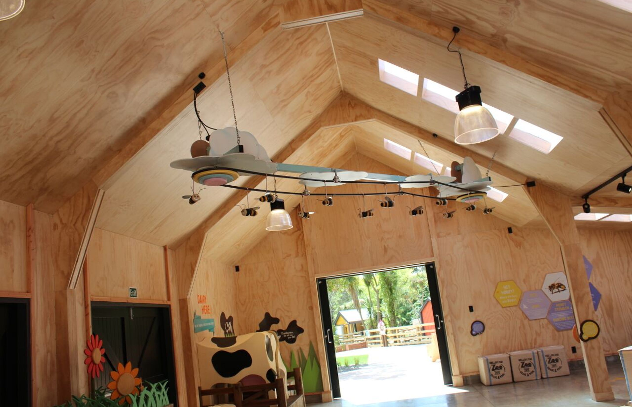
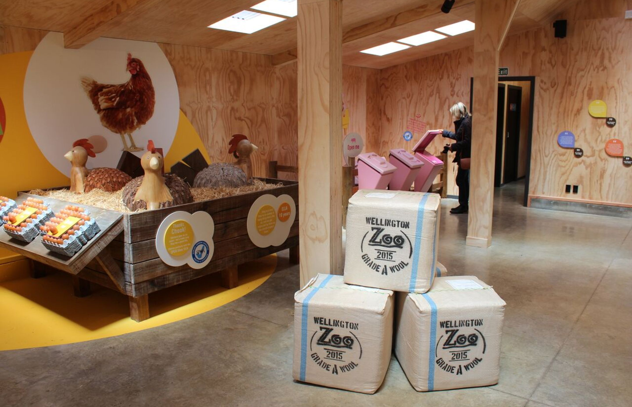
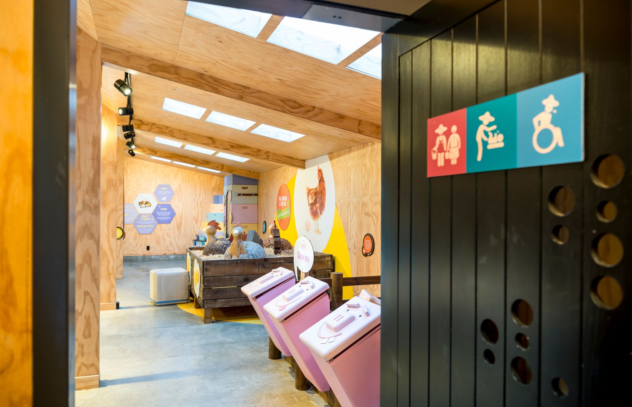
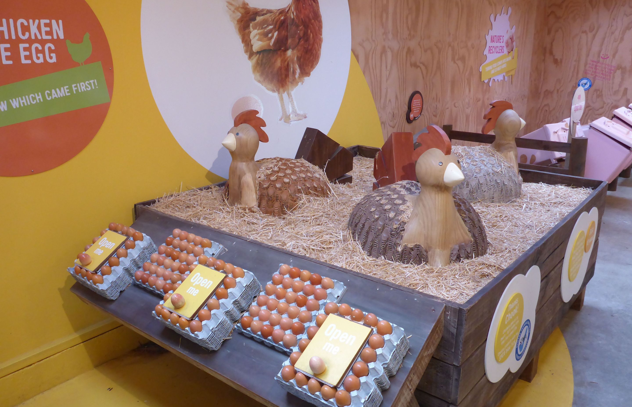
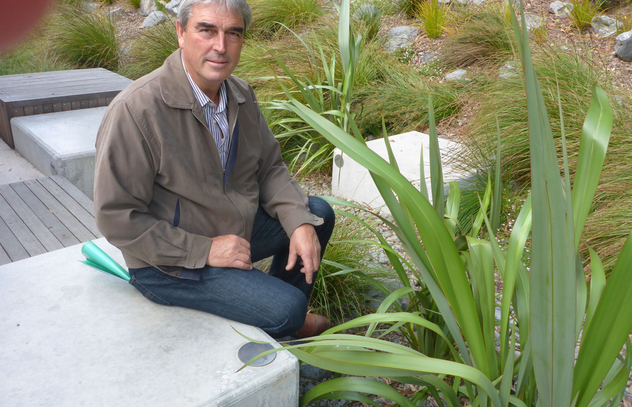
Professionals used in
Wellington Zoo
More projects from
Customkit Buildings
About the
Professional
- Projects published
- Recent Responsiveness
100%
Usually responds within
2 days on weekdays
Customkit Buildings is a 100% New Zealand owned and operated business supplying quality timber framed buildings throughout the country. With over two decades experience we are New Zealand's most established supplier of elegant Barn-style homes and timber framed sheds for work or play.
We are a small, experienced, close-knit team, with a love for design, Barn-style buildings and great construction methods. No two clients, landscapes or lifestyles are ever the same and we get that at Customkit.
Creator and owner of the business Michael Anselmi is a qualified Joiner and Carpenter by trade with over 40 years experience in the industry. Since the creation of Customkit he has maintained the importance of great design, quality materials and uncomplicated construction methods.
All of our Barn-style buildings are designed to meet your individual site and lifestyle needs. At Customkit we believe in creating remarkable buildings that make a connection between your lifestyle and your land. Our approach is personal and collaborative from the initial concept to completion enabling you to take ownership of the build and stamp your personality on it.
- Year founded1994
- ArchiPro Member since2016
- Follow
- Locations
- More information

