A collaboration between leading architecture and interior design practices, this elegant bungalow renovation creates space for a family to grow
Written by
11 August 2024
•
4 min read
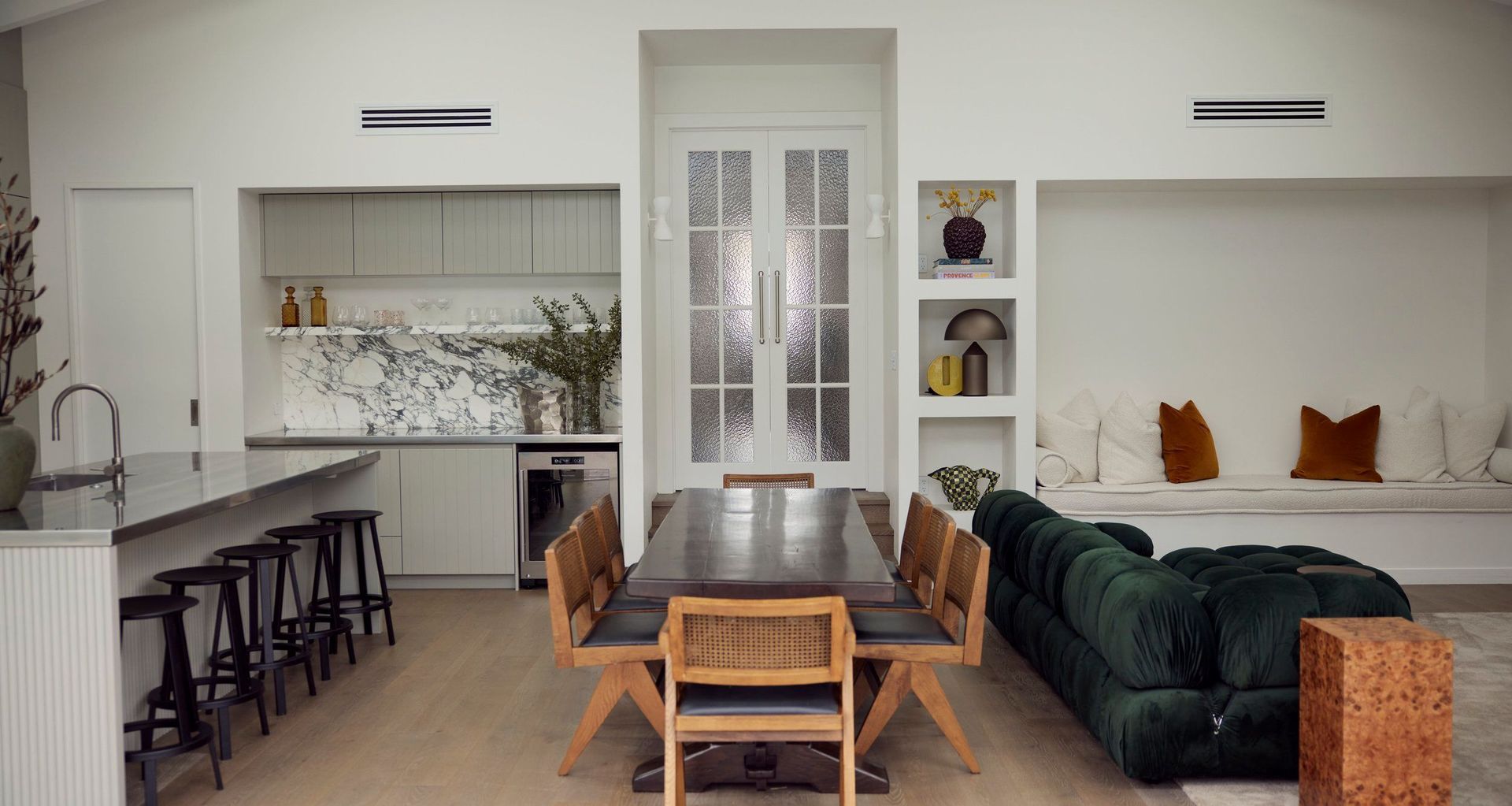
When interior designer Hannah Warren fell in love with this 1920s bungalow, located in the Auckland suburb of Point Chevalier, she knew it would be perfect for renovation. Structurally sound, with much of its 1920s charm still intact, Hannah wanted to flex her design muscles and give the home a new lease on life. Calling on the expertise of Macfie Architecture, the bungalow was reimagined through collaboration to optimise space while respecting the home’s original features.
“Necessitating additional space to accommodate the growing family, the objective was to introduce a new wing dedicated to entertainment and communal living which would encompass a kitchen, living area, dining space, scullery, and bar. The design challenge lay in integrating this new construction while respecting the current placement of the existing pool,” Rebecca Macfie of Macfie Architecture explains.
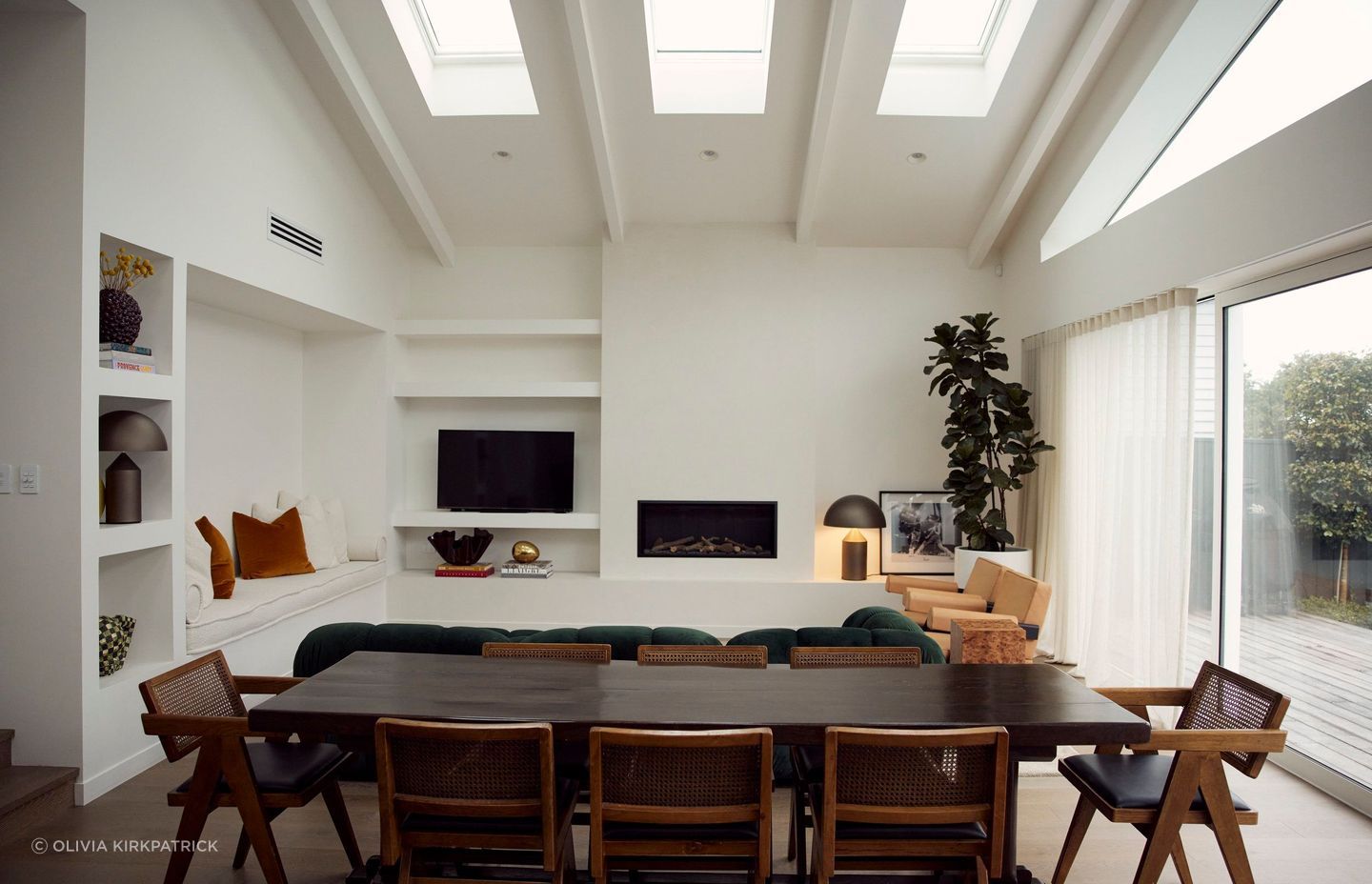
The design
Working around the pool, space was optimised by creating an open-plan cathedral-like room with vaulted ceilings, exposed rafters, and skylights to allow for ample natural light. As you step down into the room from the hallway, you find a kitchen to your right, a dining table in the centre, and a lounge area complete with a cosy nook and fireplace.
Although they hold three separate functions, each zone works in harmony with the other. With appliances and storage relegated to the walls, a large island bench offers space for food prep and casual meals without cutting communication between the chef and others using the space.
Ideal for hosting gatherings of family and friends, the dining area is easily accessible from the kitchen and lounge area, while still holding its own. Through clever placement of furniture, built-in shelving, and a bench seat nook, the lounge feels like a retreat even though it remains connected to the wider space.
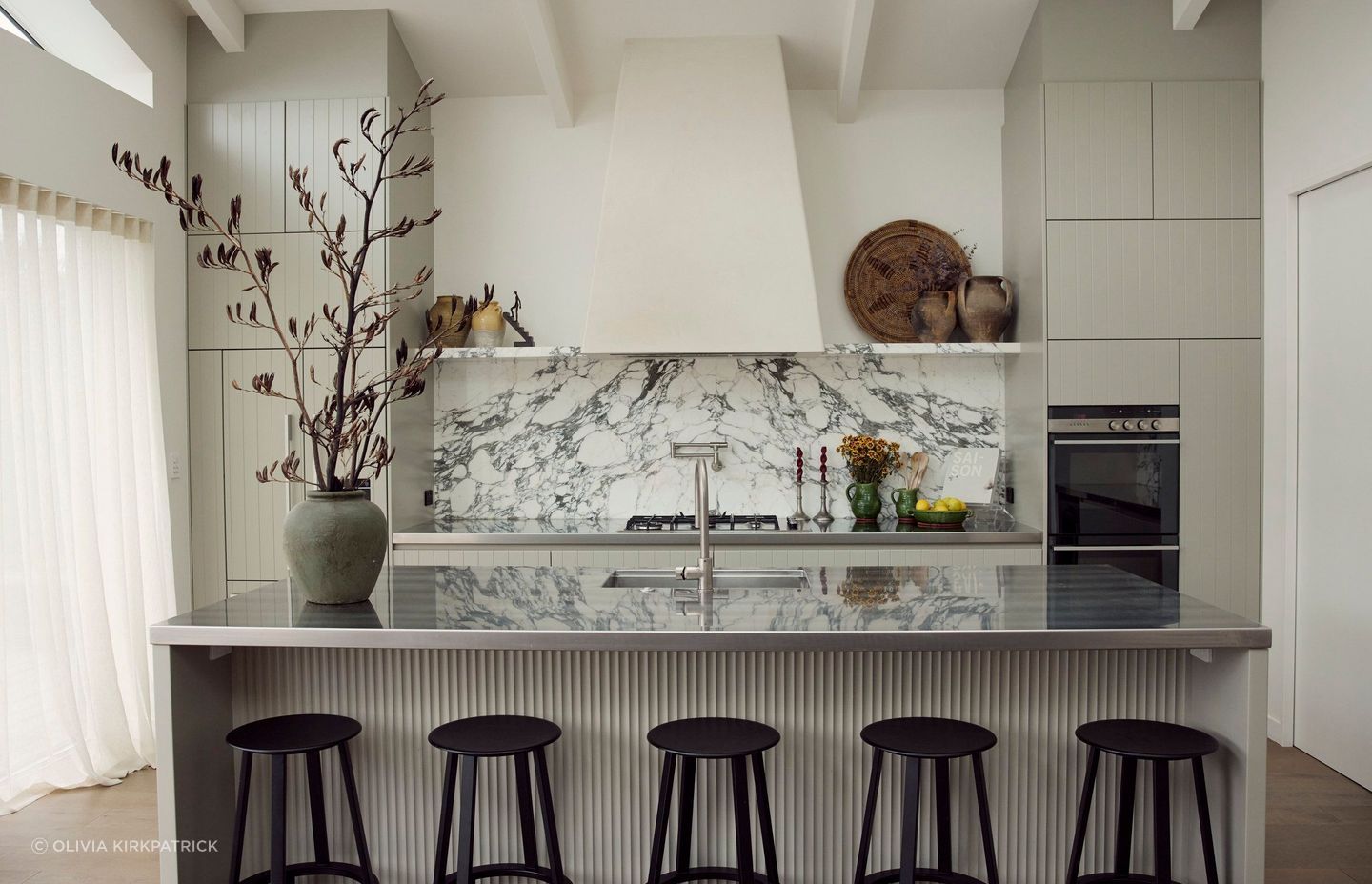
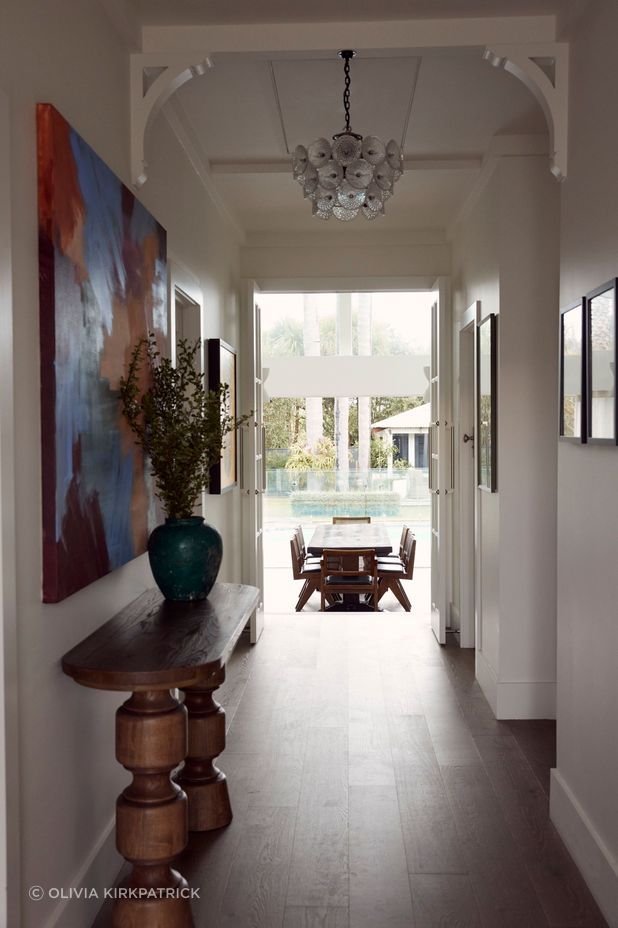
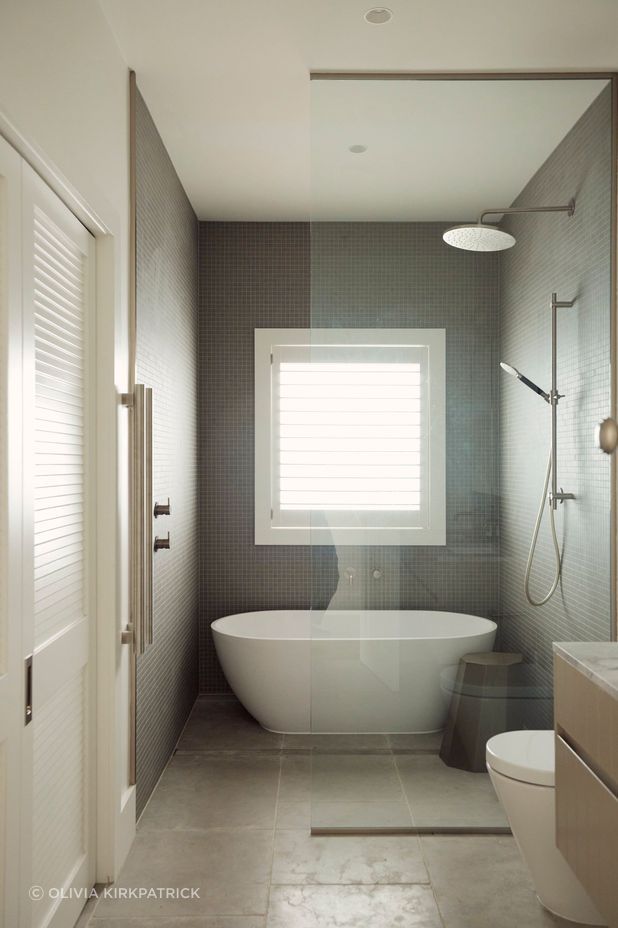
Creating flow between the indoor and outdoor living spaces, expansive stacker doors stretch the length of the room along the back wall, allowing for plenty of sunlight and fresh air.
“Working with the existing pool location and trying to fit in the new addition, as well as an outdoor entertainment area, was the key challenge,” Rebecca says.
By maximising height and building the extension to the boundary limits vertically, Macfie Architecture was able to create the illusion of abundant space without infringing on the existing pool area. Plus, with the application of skylights and a back wall that can open to the outdoors almost completely, the building feels open and expansive — even on wet winter days.
“Since Macfie Architecture was established in 2006, we have worked on a multitude of bungalows, preserving their original features while creating new spaces for modern living,” Rebecca explains. “Our goal is to ensure that these exquisite homes thrive for the next 120 years, which is why we were careful to retain or replace key features of the bungalow, including ceiling grids, ceiling roses, and architraves, throughout the house.”
Popular in New Zealand from the 1920s to 1930s, bungalow architecture is often defined by its relaxed style, with lower ceilings, larger windows, and more open-plan spaces. Many bungalows still feature elements of their original design, and thanks to a concerted effort from architects like Macfie Architecture, these character pieces are carried through renovation.
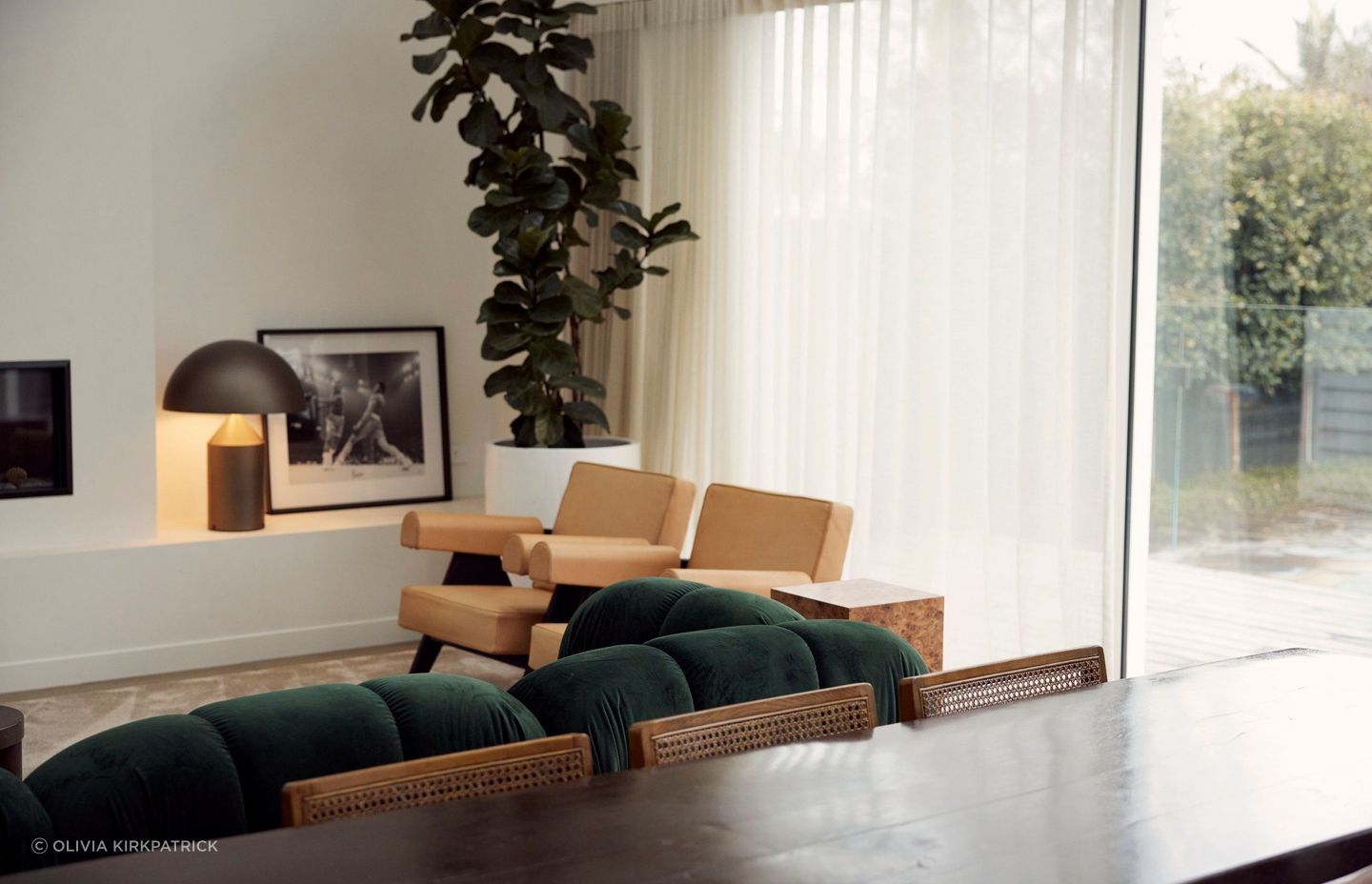
Collaborating with Hannah Warren
“Hannah possesses a strong visionary mindset and a clear understanding of her desired objectives,” Rebecca says. “Her adept utilisation of texture, colour, and materiality has resulted in the creation of exclusively bespoke and opulent living spaces.”
While the open-plan living area is the main character of this renovation, the entire home was revamped to breathe new life, with a modern yet classic approach to the interiors. Featuring a soft palette of dusky grey, ivory, and muted pink, the formal lounge, hallway, bathroom, and bedrooms carry an air of tranquillity that connects to the home’s overall visual theme.
Elements such as the panelled kitchen cabinets, french doors with textured glass, and marble splashbacks add moments of visual interest without commanding attention. Soft furnishings are carefully balanced with harder edges allowing for structure within the relaxed, open space.
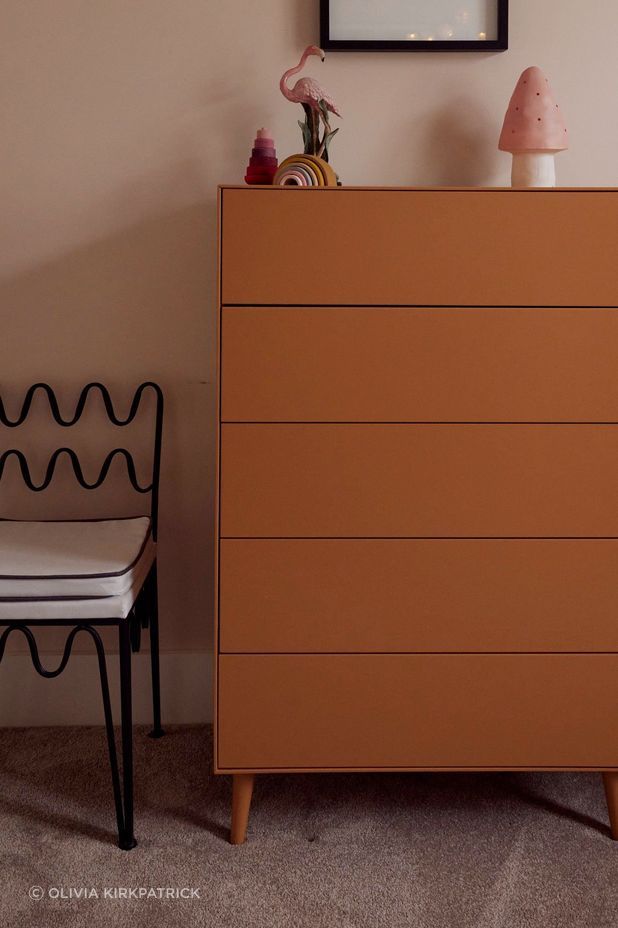
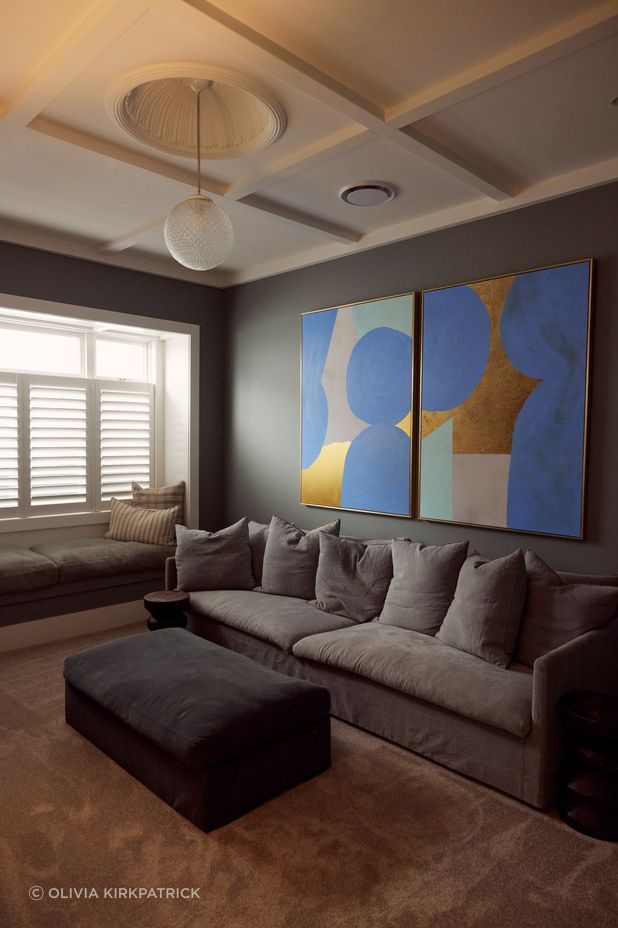
For Macfie Architecture, the project was significant not only for the success of creating a space in which a family will grow and experience life but also for the opportunity to work with creatives, like Hannah, who are the best in their field.
“Hannah is undeniably one of the most distinguished interior designers in New Zealand, and it is consistently gratifying to collaborate with an individual who ardently seeks to challenge conventional design parameters and demands superlative outcomes in terms of the final product. Our team was honoured to have the opportunity to contribute to the enhancement of her residence, having previously collaborated with her on various residential ventures.”
Macfie Architecture extends their thanks to Colab Group for their work on this project.
Learn more about Macfie Architecture.