A contextually responsive development enriching resident living and community spirit
Written by
14 November 2022
•
6 min read
Positioned on the corner of Oxford and Spring streets in Bondi Junction is Whitton Lane, a brand new 14-level residential and retail development that aesthetically responds to the existing design language of its context. DJRD Architects worked together with Jackson Clements Burrows Architects to achieve the contemporary outcome that contributes positively to both private and public engagement.
DJRD director Andrew Hipwell says the client approached them with the idea to build the complex. “Our job is usually to help the client decide what kinds of uses and buildings can fit into the site. That includes a commercial appraisal of retail, commercial and residential uses that could fit into the development, and that starts to drive the type of building that we design,” says Andrew. “Once those things are known and we have a commercial brief to respond to, we look at what’s on the site in terms of design potential, such as outlook, sunlight, wind, what the neighbours are like, and the emerging character of the area.”
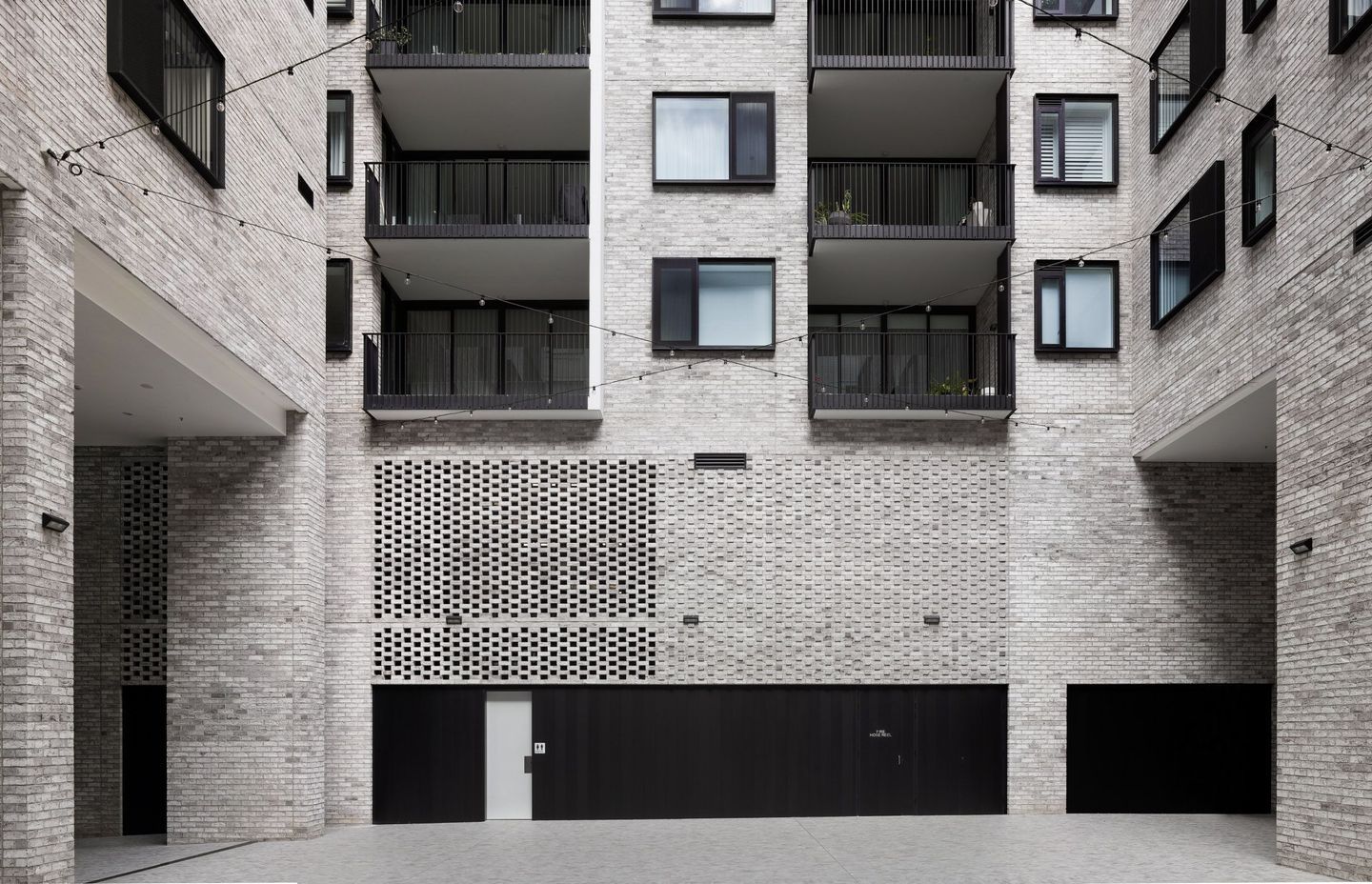
Design
The site, located in Sydney’s eastern suburbs, was mostly undeveloped but had a lot of potential for growth, a factor that informed the decision to amalgamate the diverse range of smaller sites into one generous destination that would connect street frontages and produce a more valuable urban design response than currently existed in the area. A single built form with three individual towers within it was established – each tower with its own street address – along with a ground level dedicated to public spaces.
Read now: A compact apartment that boasts style, functionality and a historic notable past
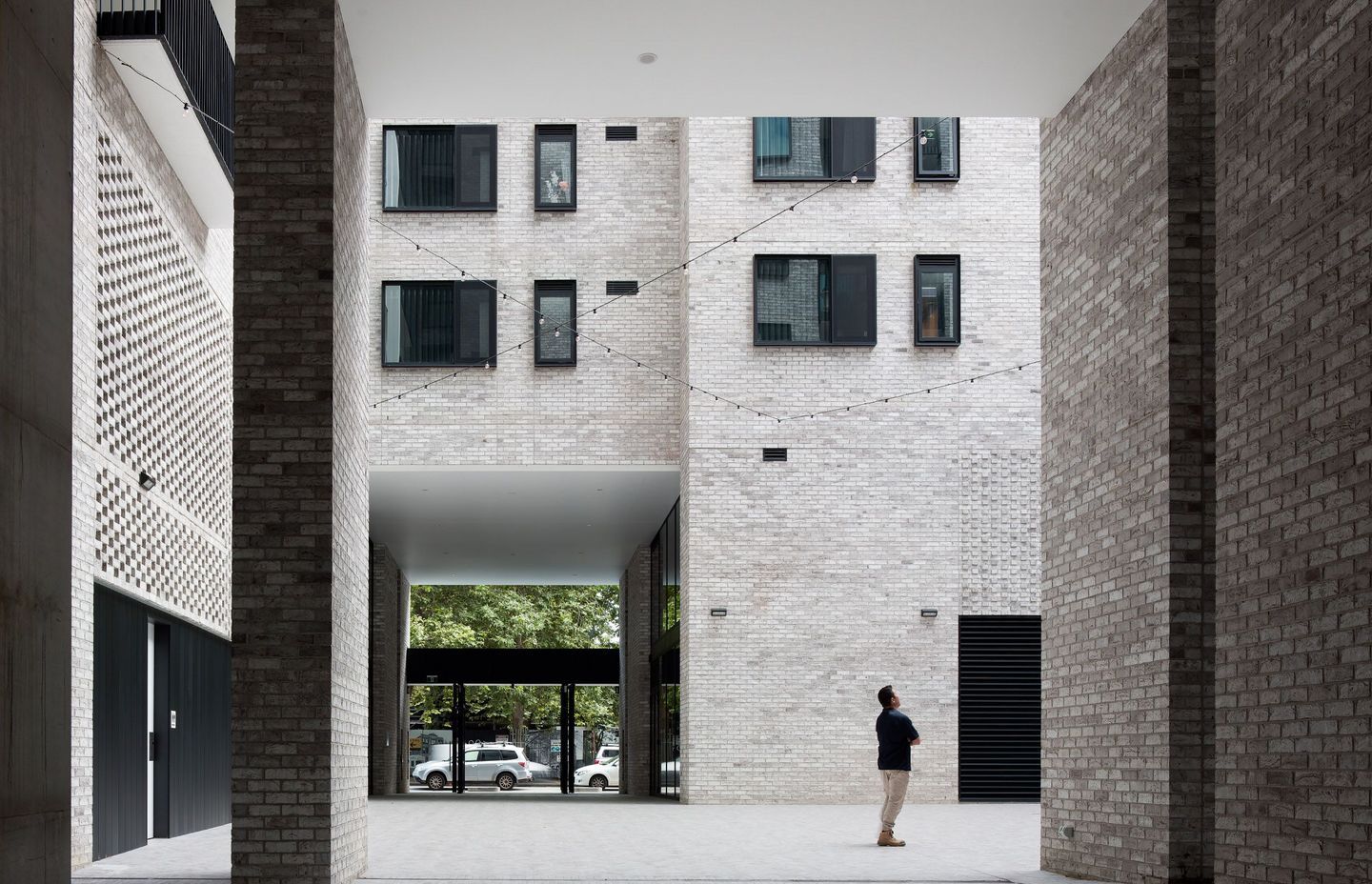
“As an urban design response, you look at what the residents get as their entry experience, what they’re seeing as their street address, and how they perceive the relationship between the ground floor and the streetscape,” says Andrew. “One response may have been to have one front door, but the three doors to the three towers provides a more individual sense of entry. It makes residents feel as though they have a more personal, intimate sort of experience.”
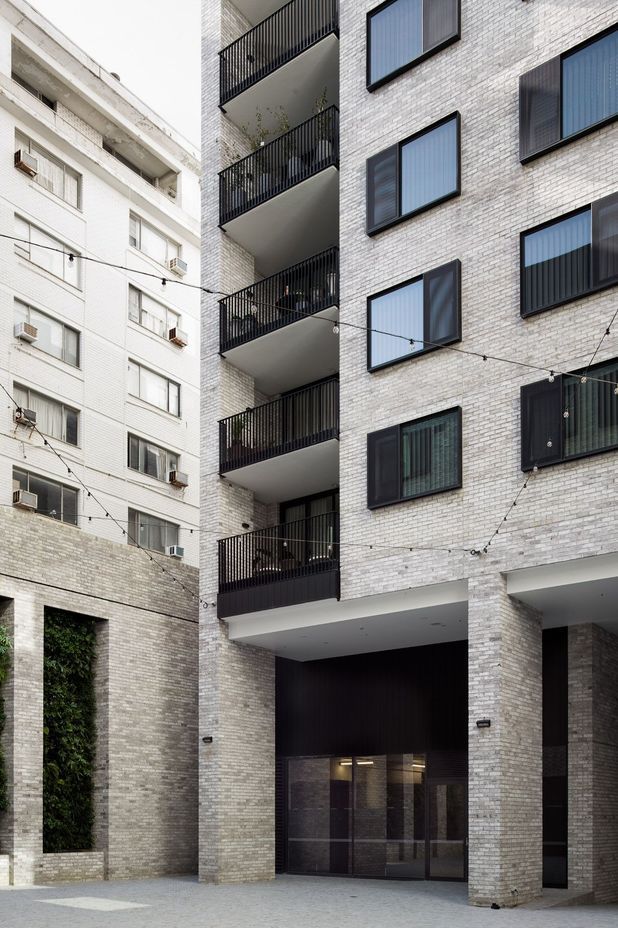
Aesthetic
Once the high-level planning was complete, the DJRD and Jackson Clements Burrows Architects team turned their attention to the location and aesthetic design response. A brick, heritage-listed boot factory sat across the street, along with an open civic plaza with trees and greenery. “This building [Whitton Lane] was not allowed to overshadow the plaza and we had to respect the open nature of that civic precinct,” says Andrew. “There was a pedestrian connection and a visual connection between this space and our site, forming a kind of visual design language link. We saw that potential and wanted to capitalise on it."
Read now: Inside the home built within the bones of a corner store and warehouse
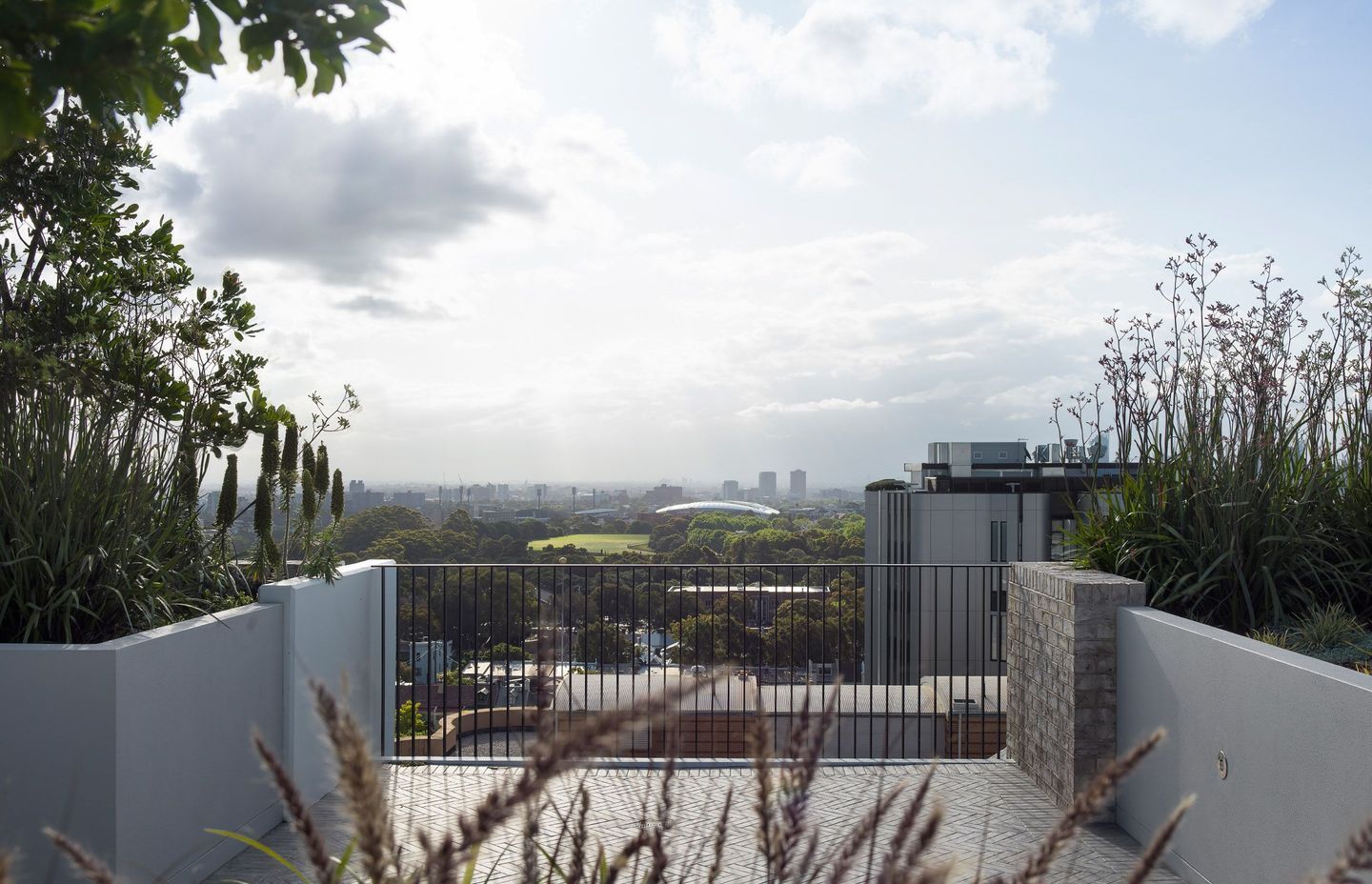
A contemporary brick structure was chosen in response to the context, a strong yet simple and unadorned form. To mitigate the risk of the structure becoming a ‘boring box’ as Andrew says, they sourced a brick with character and texture from Austral bricks. “The idea of having simple shapes, but using a highly textured brick, starts to animate the facade and give it a bit of a handmade quality,” says Andrew.
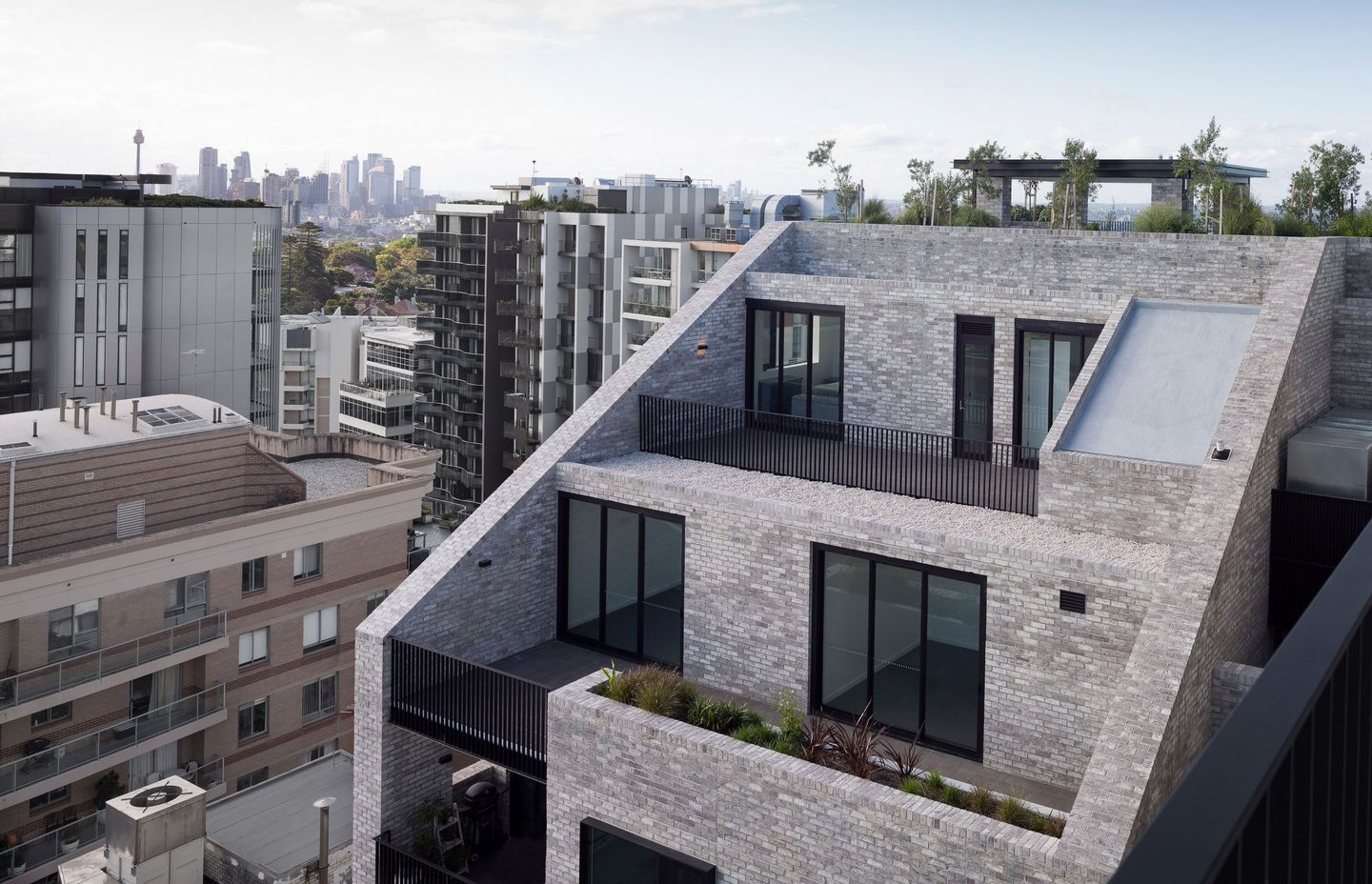
Materiality
DJRD senior associate Gabrielle Melville says one of the great attributes of bricks is its durability and low-maintenance nature – a key point for a project of this scale. “The choice of bricks works really well; it really brings something to the building, and its textural quality gives it a point of difference while still engaging with the heritage of the neighboring precinct,” says Gabrielle. “We drew inspiration from the boot factory opposite, which features traditional masonry construction. Whitton Lane is a different type of brick and scale, but we wanted to have that connection in terms of material."
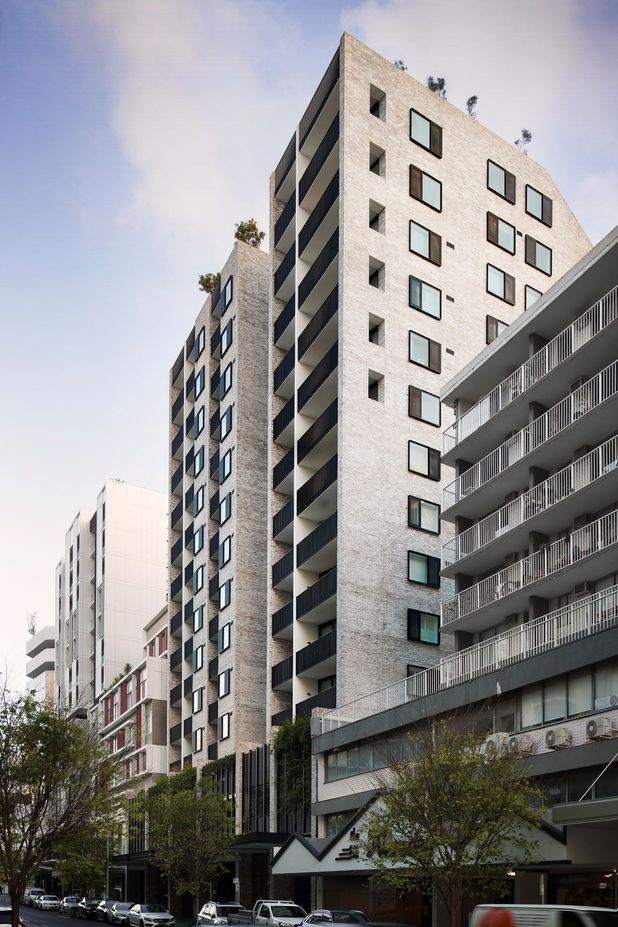
The windows are another key design feature, the rhythm of which animates the building, says Gabrielle. “We've taken the glazing line out to the edge of the window, recalling the traditional window boxes, and the windows themselves are made up of fixed glazing and a casement window that's screened by mesh, and we've switched where that mesh takes place to activate the facade.”
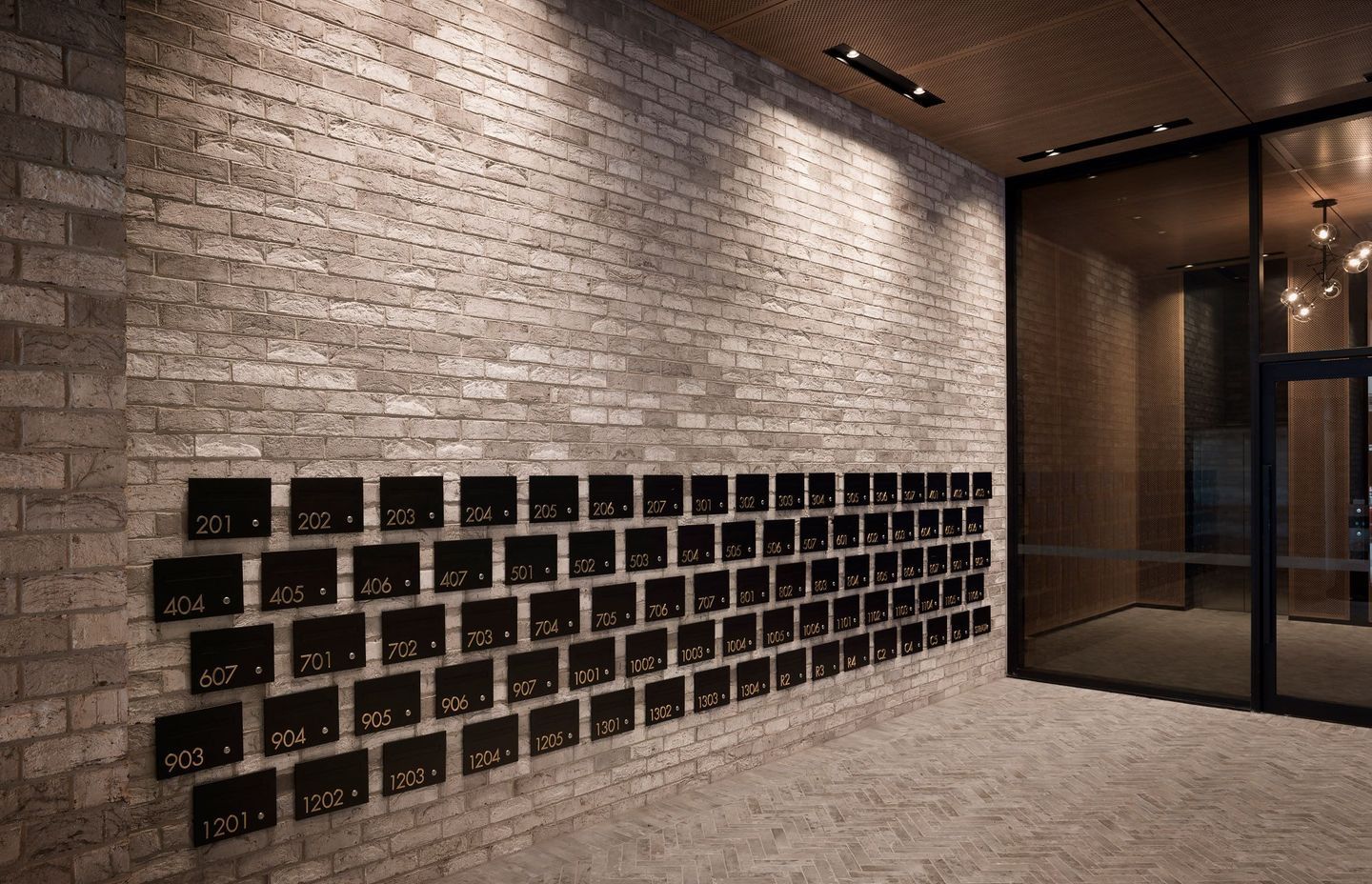
Interiors
The brick continues into the interior of the building, adding character and contrast to the simple colour and material palette of the lobby and apartments. Oak floorboards and white walls and ceilings form a light foundation on which contrast has been built through the use of bold greys, charcoals, timber and granite, the transition of one into the other intended to imbue the space with warmth and homeliness.
Read now: A fun and functional extension transforms a Fremantle Federation
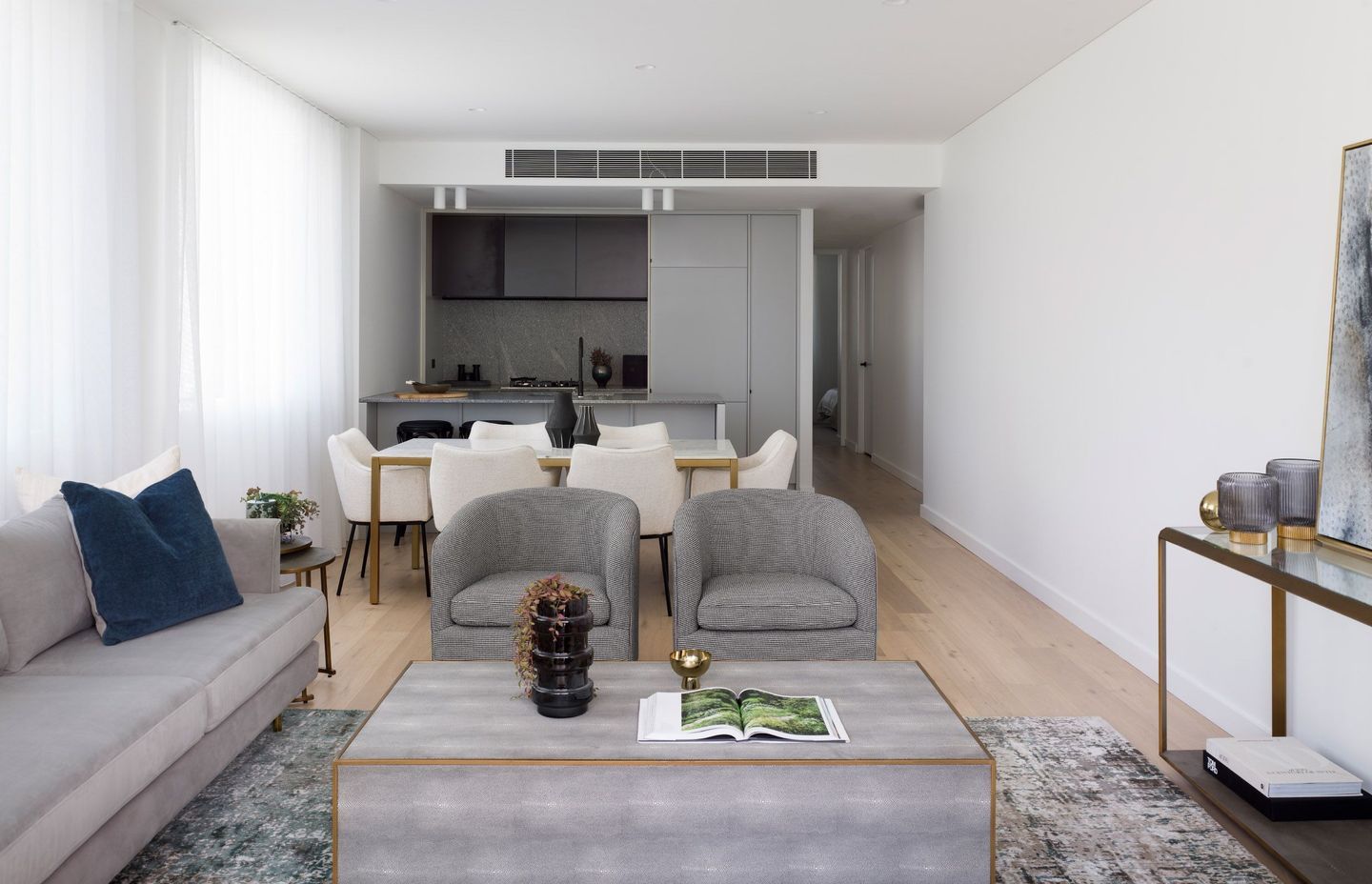
“With the lobbies, we wanted to create a more intimate space with a continuity of materials. That's why, as you step in, the brick continues and the painting has that same texture and style of the brick. Once you get past the initial line of the lobby you're met with warm timber which creates a more intimate space,” says Gabrielle.
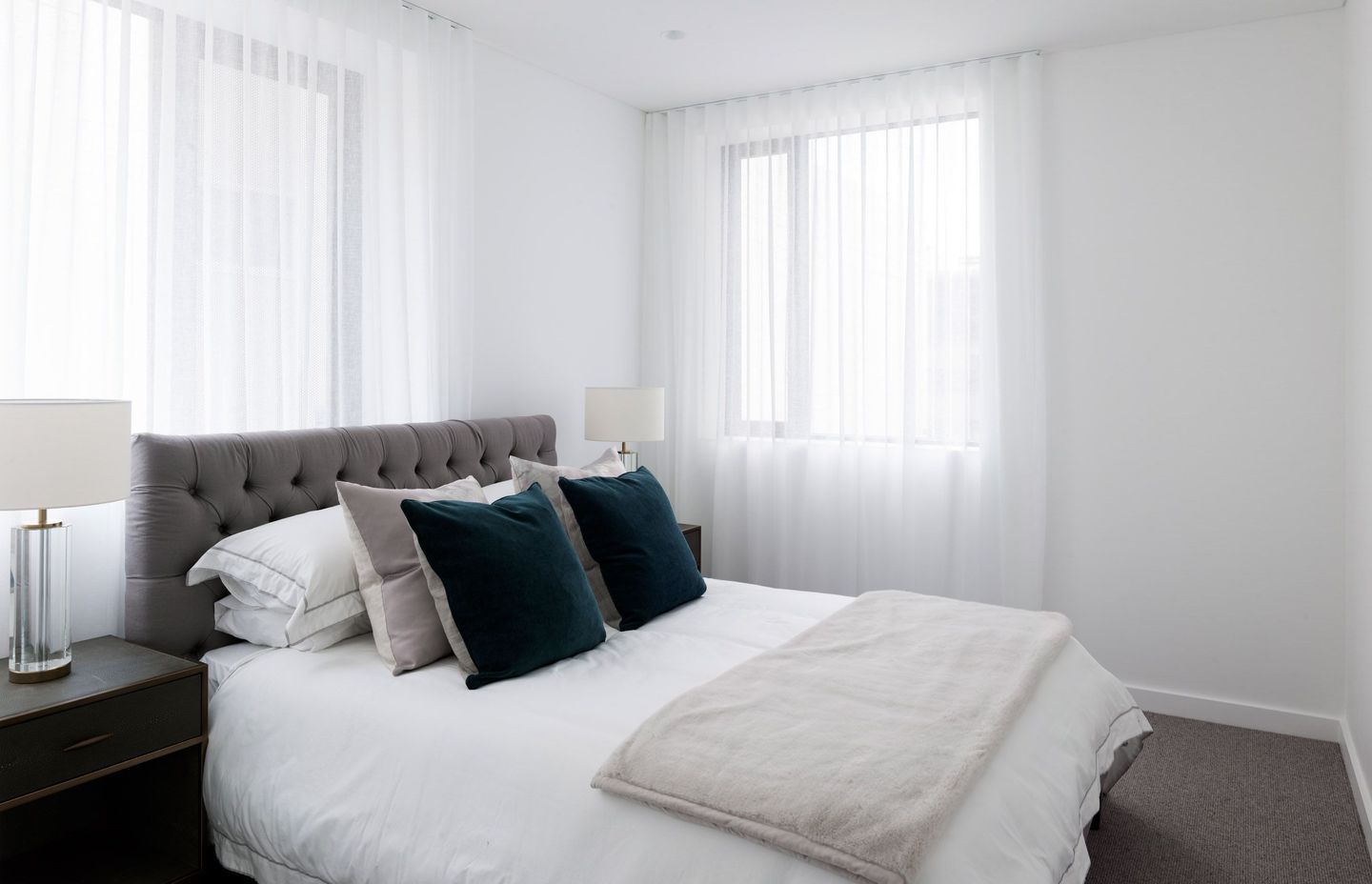
Lifestyle
Whitton Lane accommodates 122 apartments and 12 residential levels, ground-floor retail spaces, level one commercial spaces and three green spaces. Upon entry to the internal courtyard residents and guests are greeted by a green wall surrounded by brick that provides an opportunity to pause in the middle of the development. The second courtyard presents as a landscaped rooftop on level five and primarily functions as a recreation and leisure space. The level 14 rooftop has barbecue facilities, bench seating and shaded areas with views over Centennial Park and the city. “I think the greenery adds the relief that a building in this location needs,” adds Gabrielle. “The overall effect creates a tranquil retreat-like space that is in direct contrast to the busy Oxford Street and Spring Street outside.”
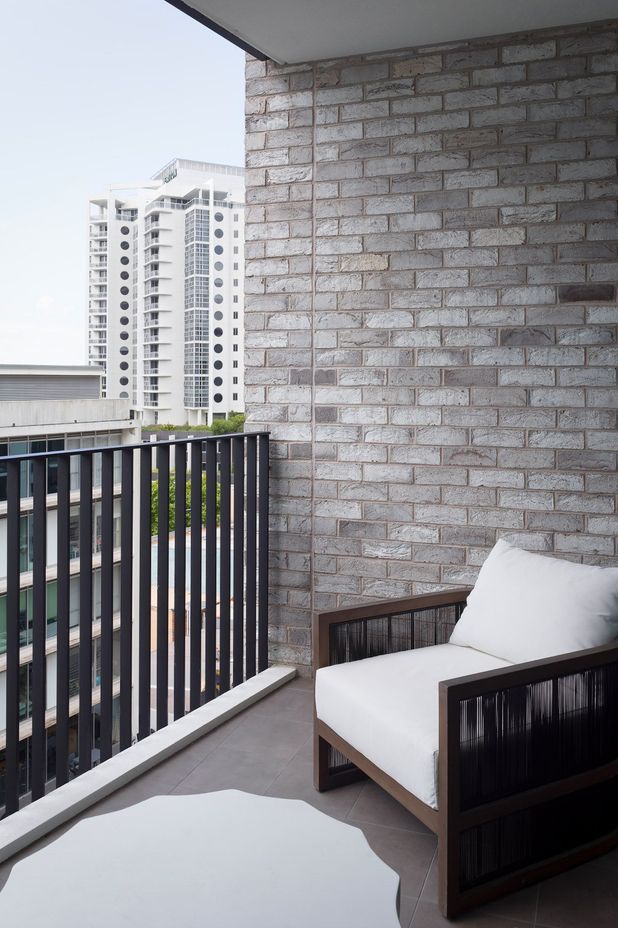
The property has one, two and three-bedroom apartments available, and was created with a broad target audience in mind, from young singles and families to downsizers looking to be closer to the city, beaches and public transport. “I think we've made a really strong contribution to the emerging character of Bondi Junction,” says Gabrielle. “The building really gives back to the community as it's not just for residents, it's for the public, too. It has that site link and it's creating spaces that everyone can enjoy.”
View more projects by DJRD Architects on ArchiPro.