A humble Christchurch home full of colourful surprises
Written by
25 May 2023
•
3 min read
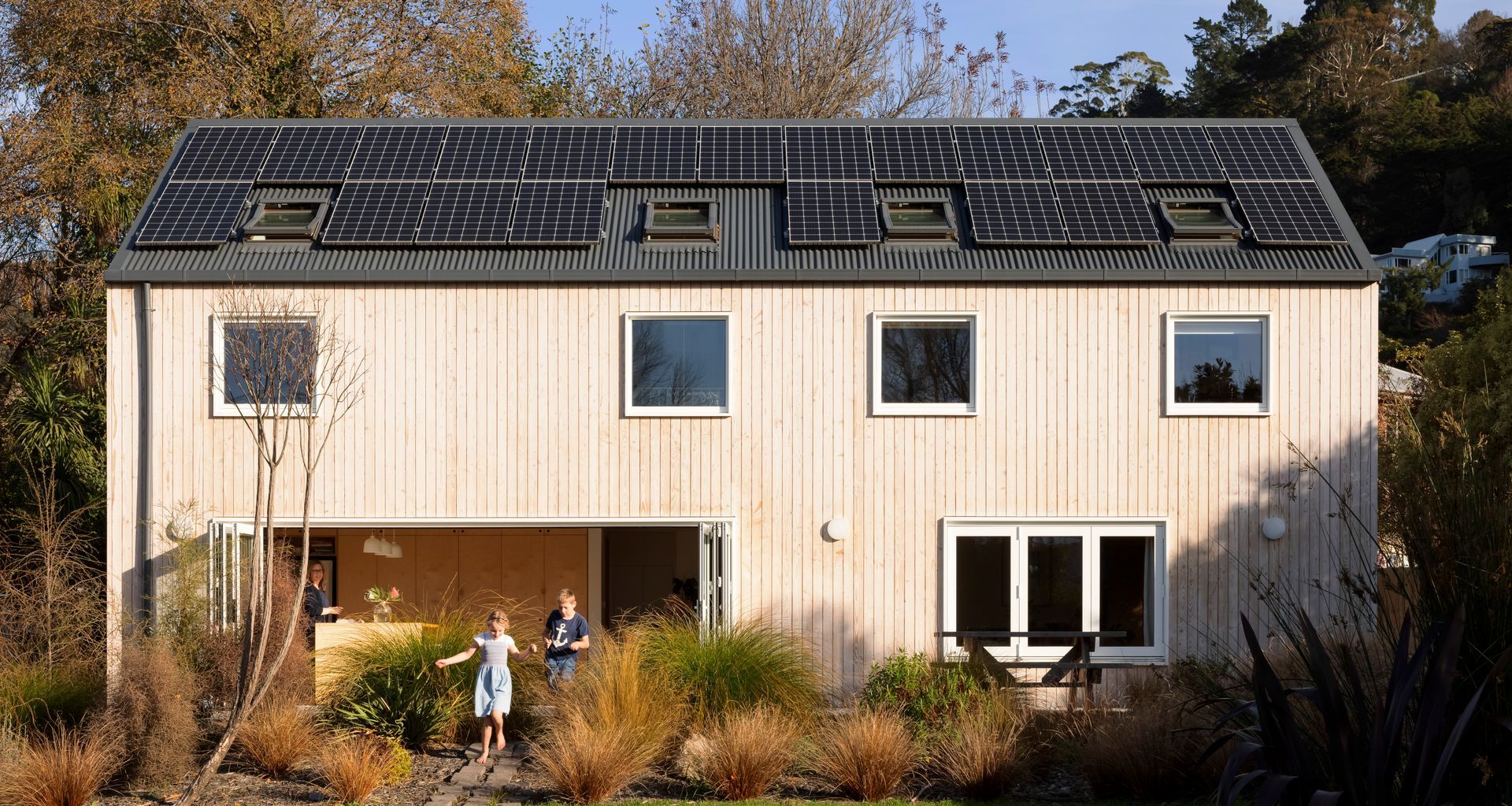
Set at the back of an earthquake damaged site in Christchurch, Wildwood is a humble structure in both form and principle. Home to a family of five, the brief asked for a straightforward, efficient design that allowed room for the family to grow, while only touching the land gently. In response, the home’s footprint shows restraint, covering a mere 90sqm of the 800sqm site.
The home’s simple rectangular structure and gable roof maximise efficiency, with minimal joins and junctions allowing for increased thermal performance. “Because we were keen to use SIP panels, it was highly recommended that the envelope be as clean as possible,” designer and owner Tom Norman explains. Positioned to maximise sun exposure, the house is able to generate renewable energy via the row of solar panels on the roof.
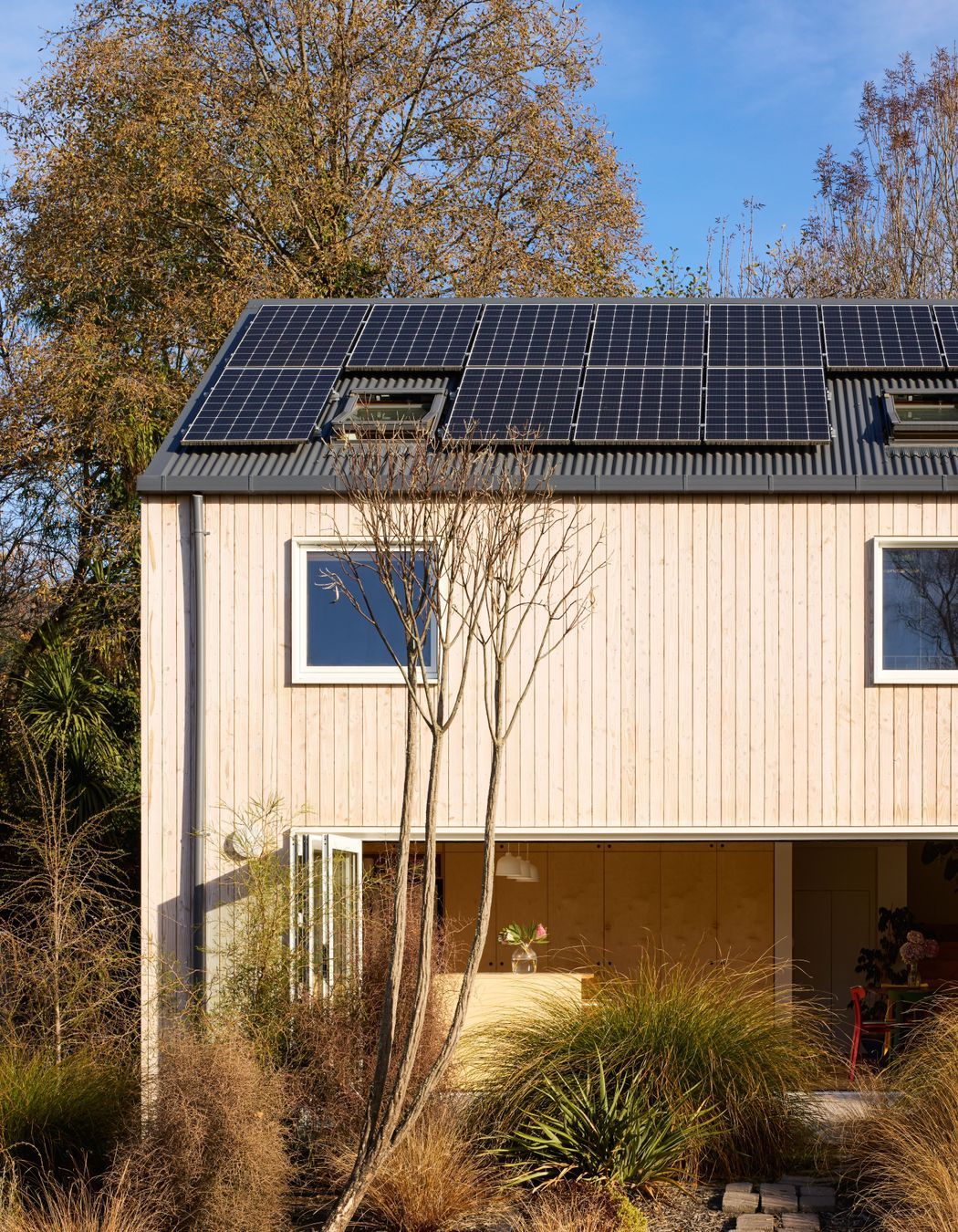
Upon entry, the home’s unassuming form gives way to a bright, playful interior. “The ground floor is mostly open plan, with a kitchen, living and dining space, a bathroom and laundry, and then hidden behind a red curtain is a wee snug, which is where the TV and other noisy things happen. The kids can go in there and play games, and we have a bit of separation.”
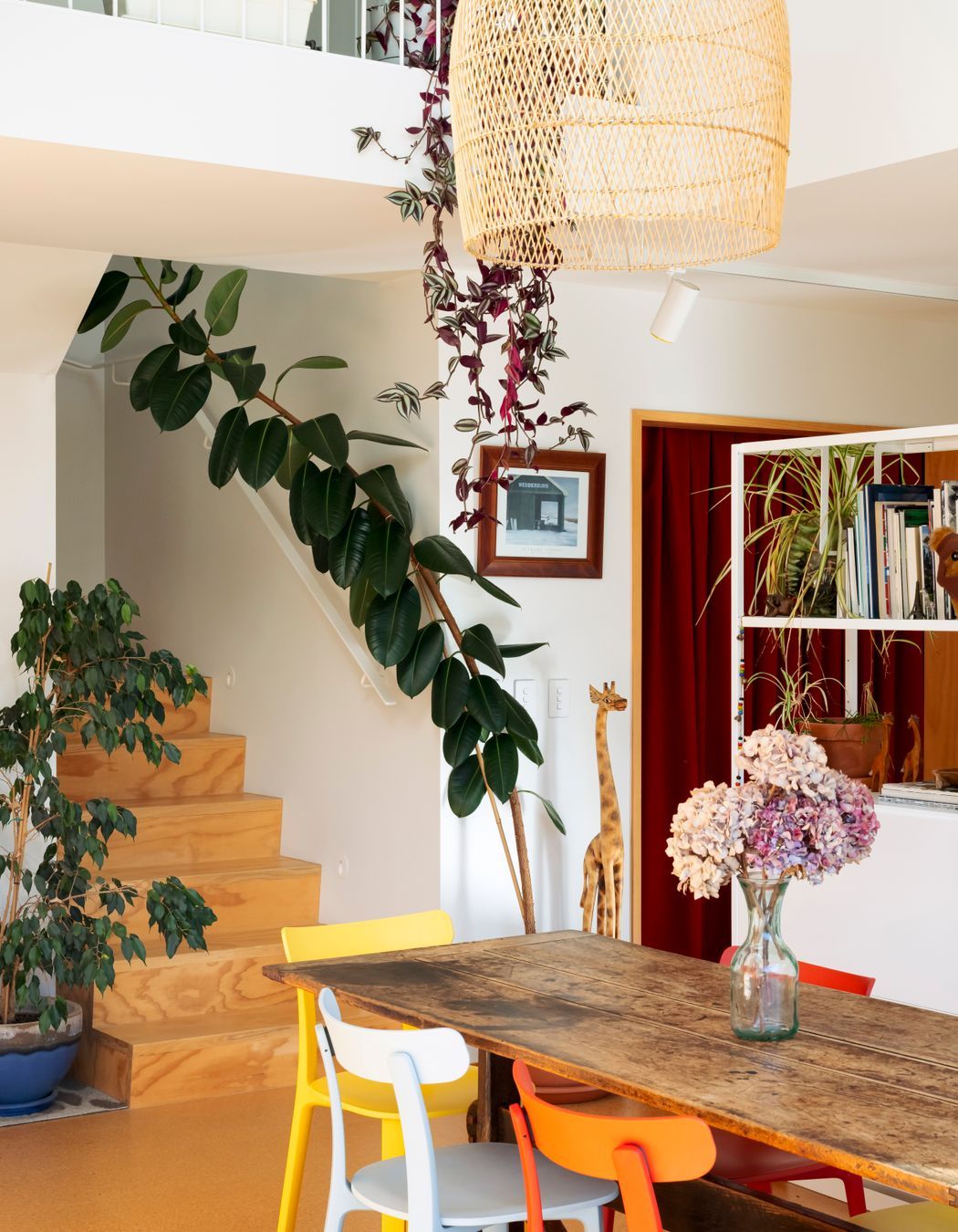
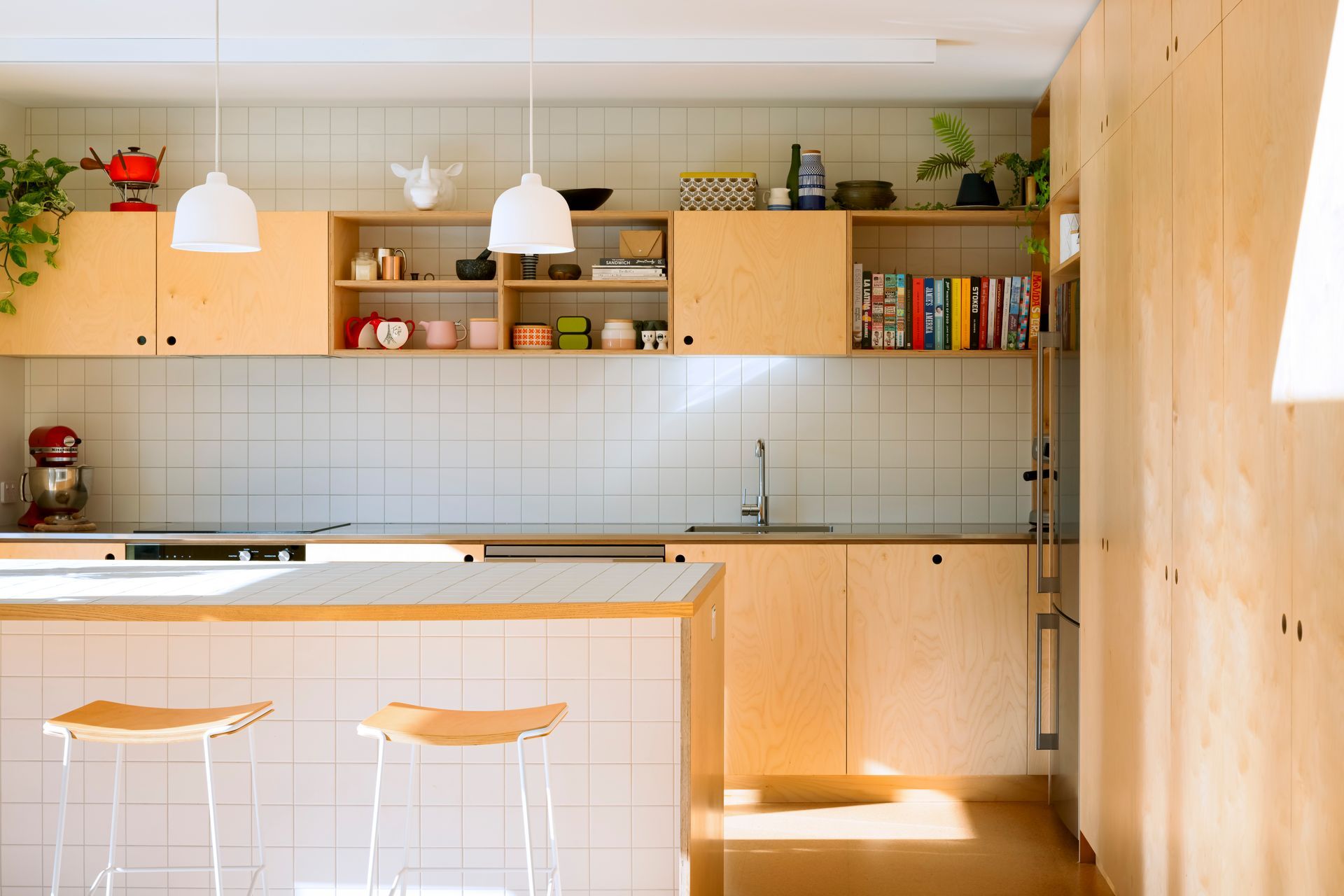
Upstairs are the four bedrooms, a kids play area, a study, and another bathroom. While each space has its own personality, the main feature of the home is the large, double-height void over the dining area; connecting the interior to the envelope through a playful exploration of form and light, compression and release.
The sustainable design narrative is woven through the material palette, with many products sourced locally. “We were looking for healthy materials with low VOCs, and no red list chemicals,” Norman explains. “So, the cladding is a douglas fir with a natural coating, and then inside we have cork flooring and birch ply joinery in the kitchen.”
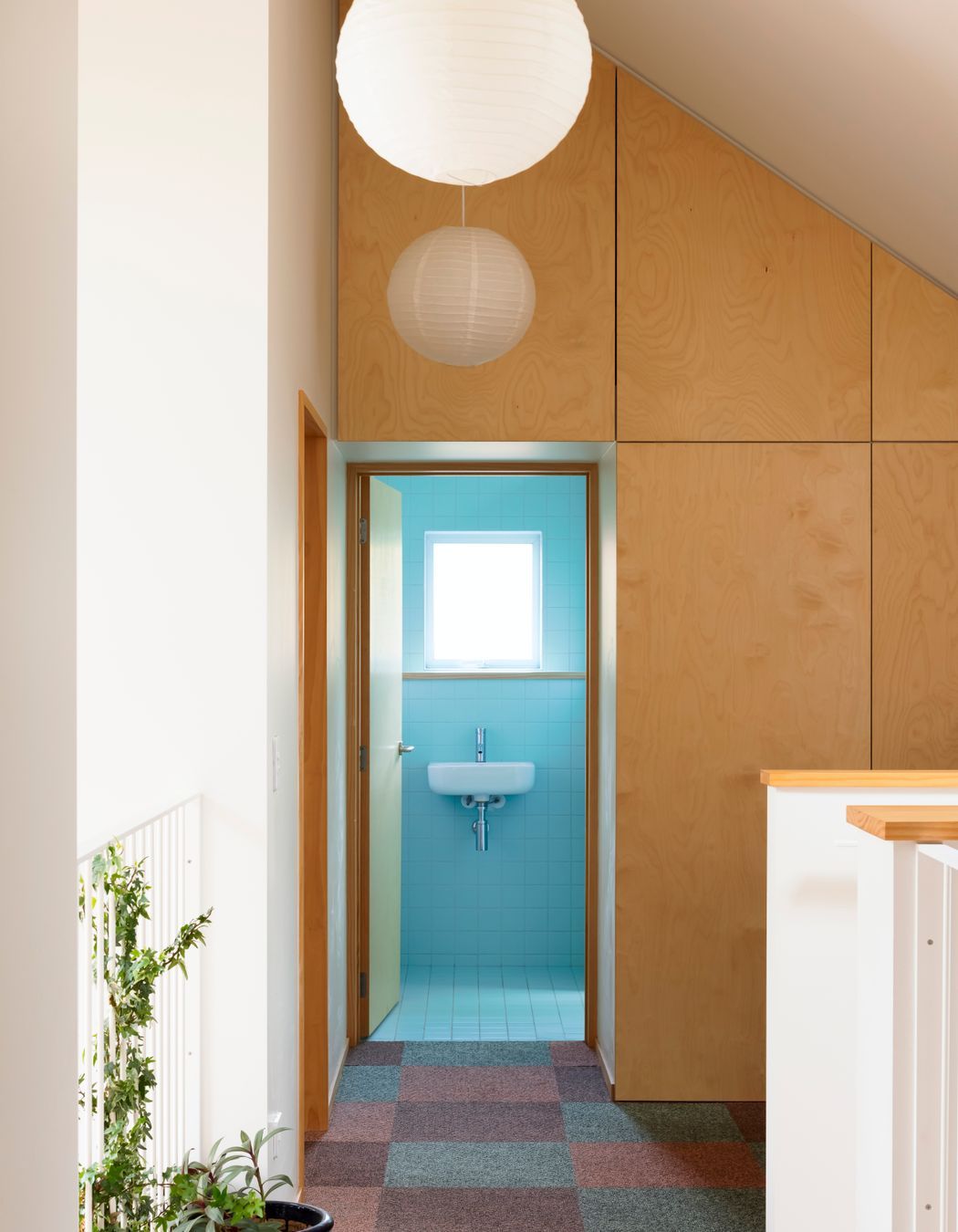
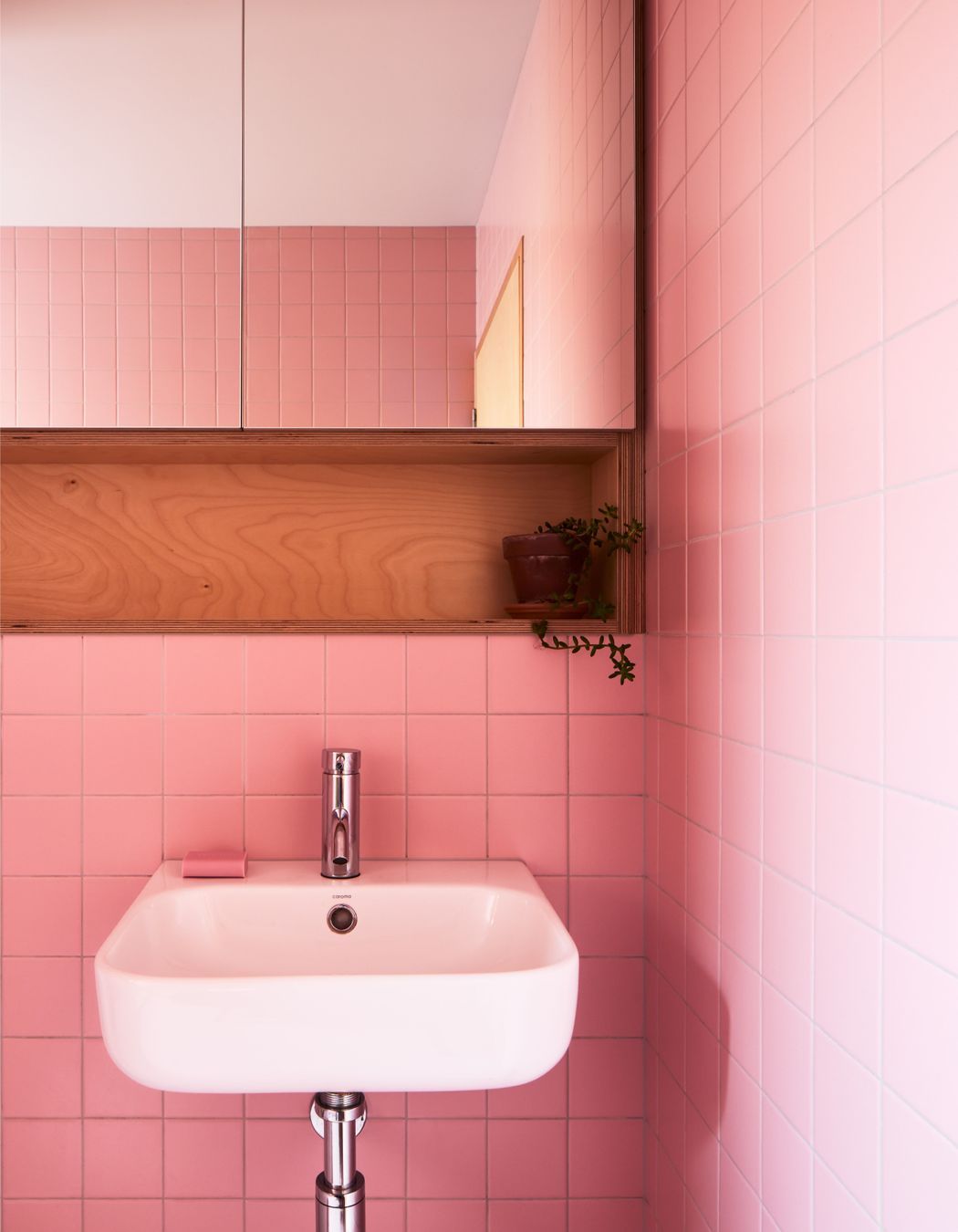
Colour wise, the living spaces radiate the warm clover-honey hue of the timber, establishing a connection to nature. The ground floor bathroom is a soft embrace of pink tile, while the upstairs bathroom is a wash of blue — colours inspired by the valley’s breathtaking sunrises. This whimsical palette continues on the square carpet tiles forming a chequered pattern across the upstairs floor. Chosen for their familiarity and simplicity, the materials inspire a flush of nostalgia, fooling you into thinking the home has always been there.
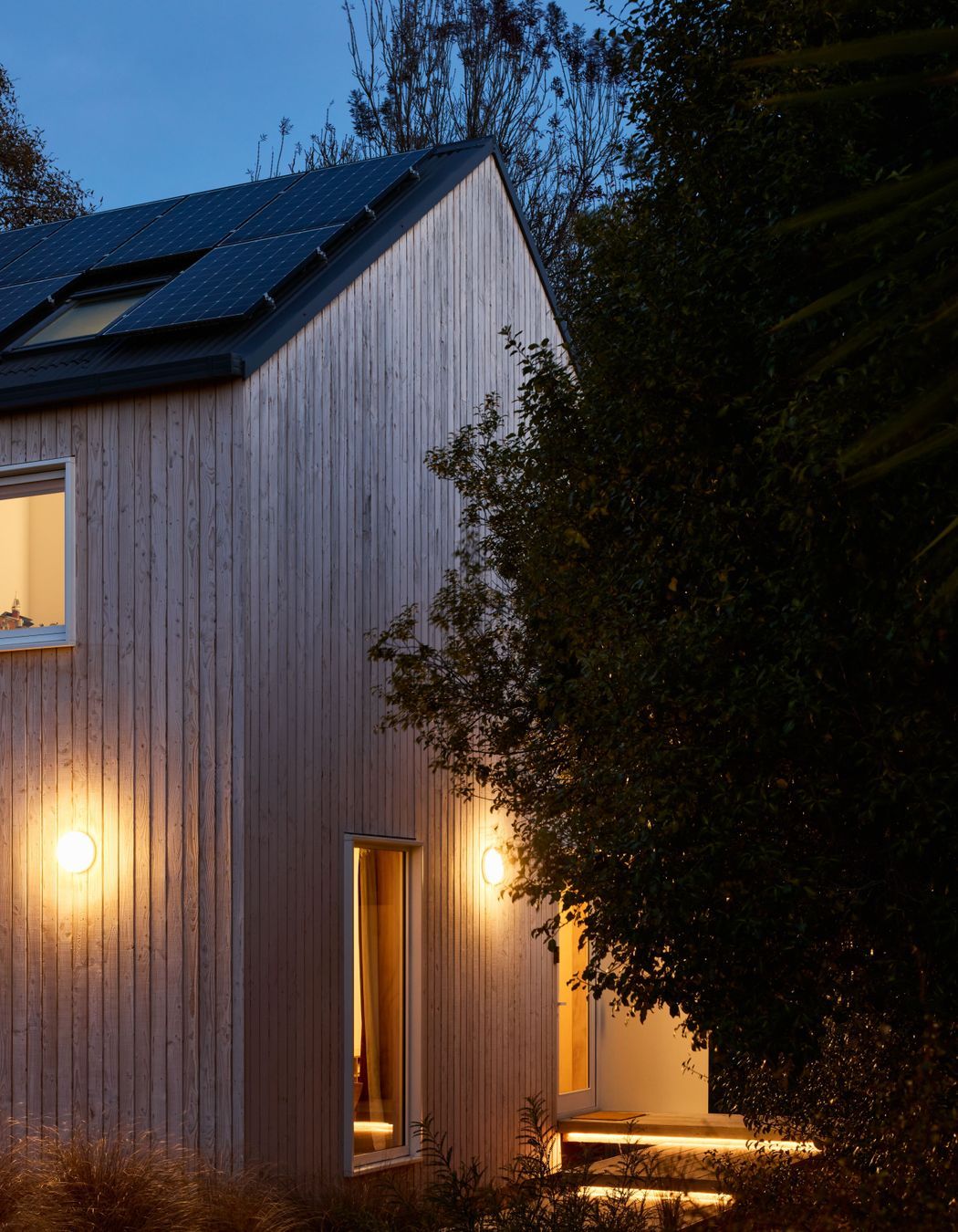
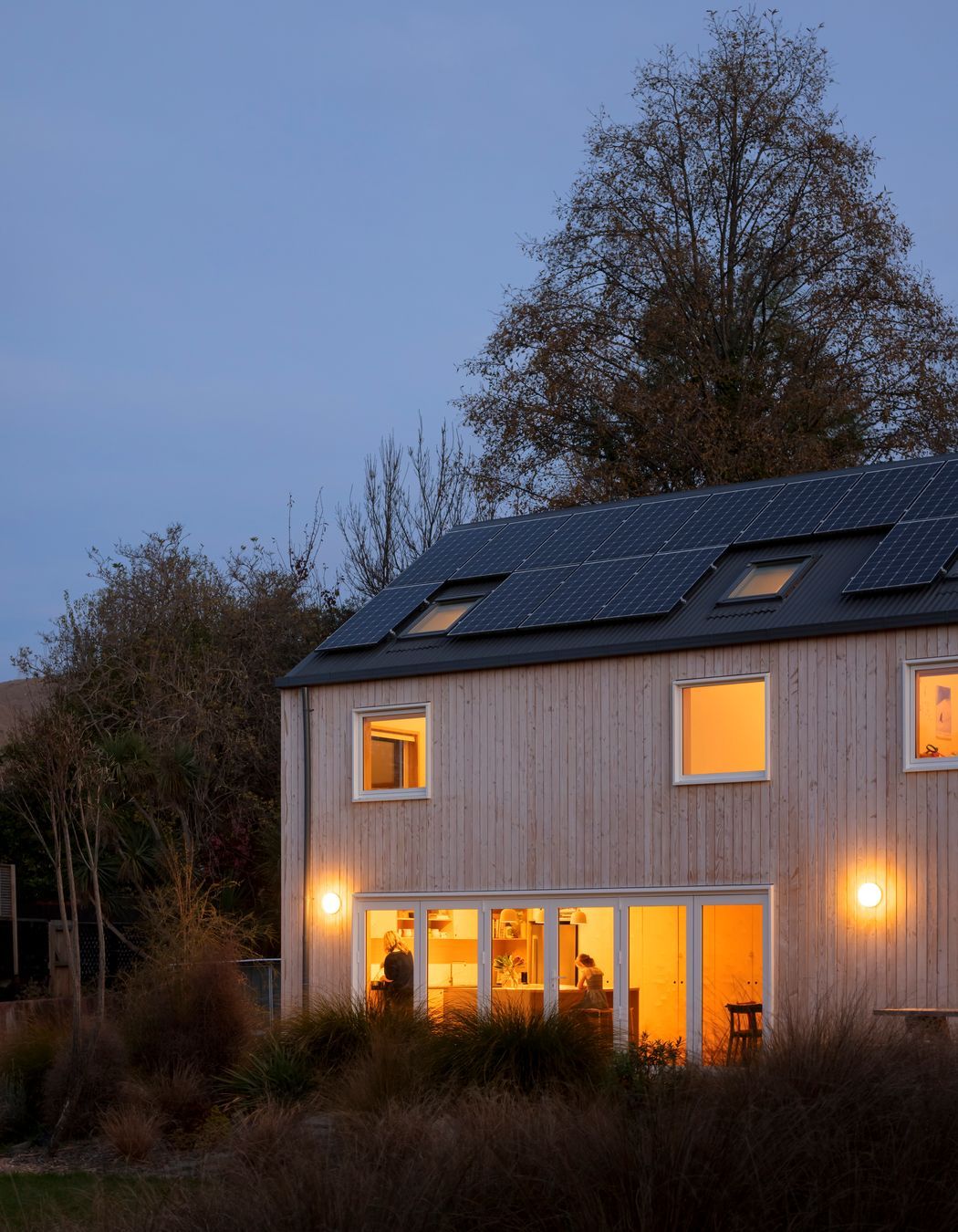
“In all our previous houses, people always commented about how homey and cosy they felt, so we wanted to bring that feeling into our new house, because some new houses can feel quite cold. I think we managed that, with the cork floor, the rich curtains, the colourful tiles and carpet upstairs. It’s a home to be lived in.”
Explore more projects from Three Sixty Architecture.