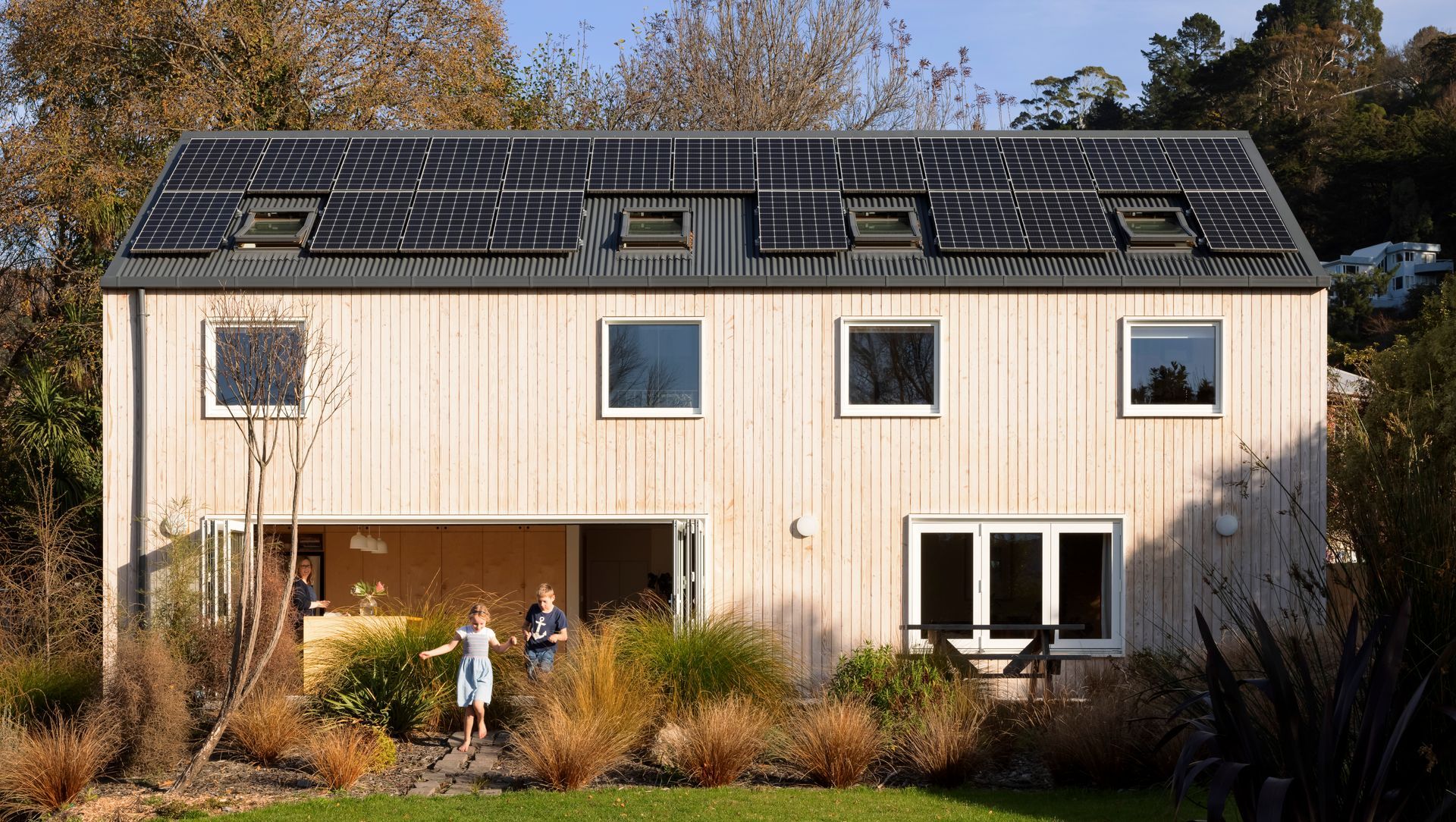About
Wildwood.
ArchiPro Project Summary - A sustainable family home designed for comfort and longevity, featuring a simple structure, efficient use of resources, and a focus on familiar materials, all while maintaining a welcoming presence in its natural surroundings.
- Title:
- Wildwood
- Architect:
- Three Sixty Architecture
- Category:
- Residential/
- New Builds
- Photographers:
- Jason Mann Photography
Project Gallery
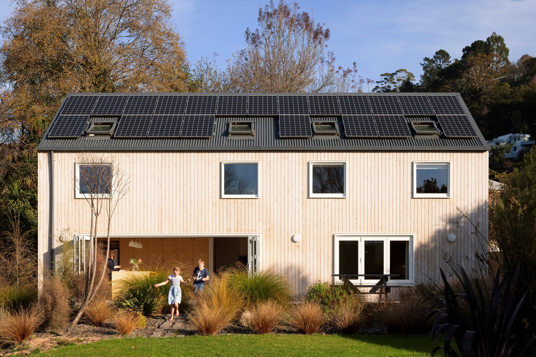
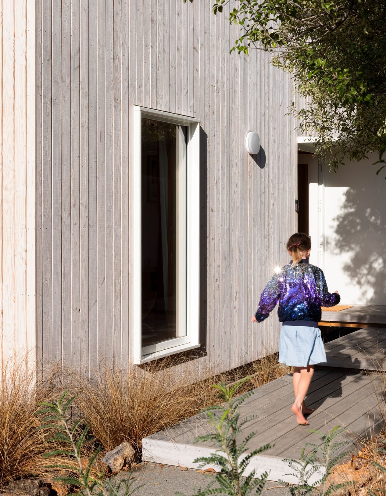
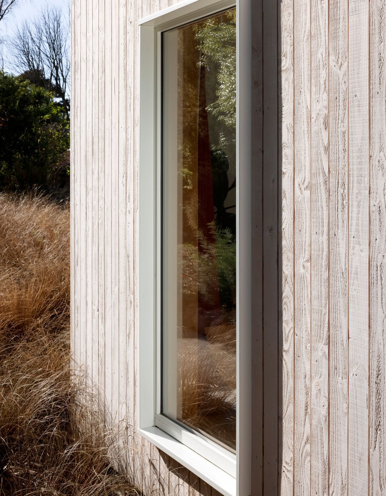
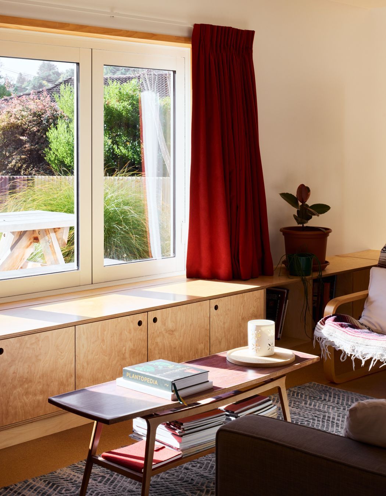
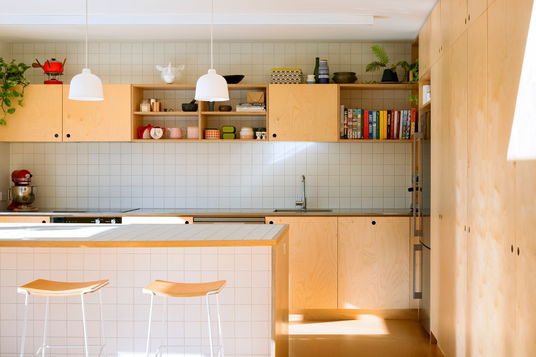
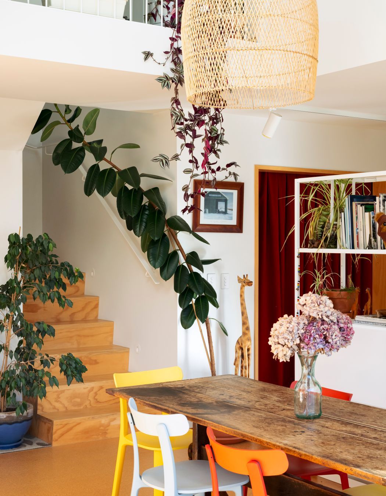
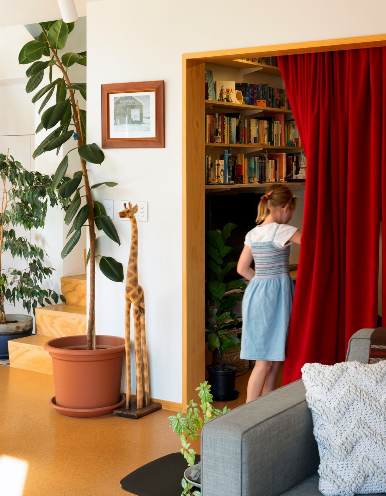
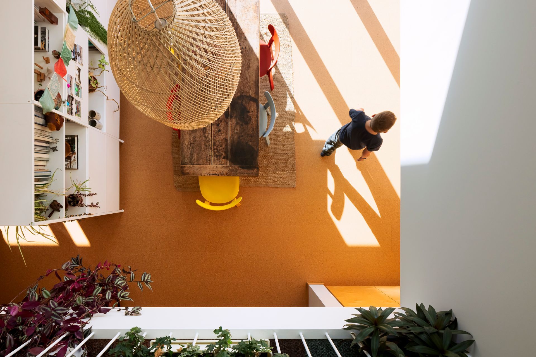
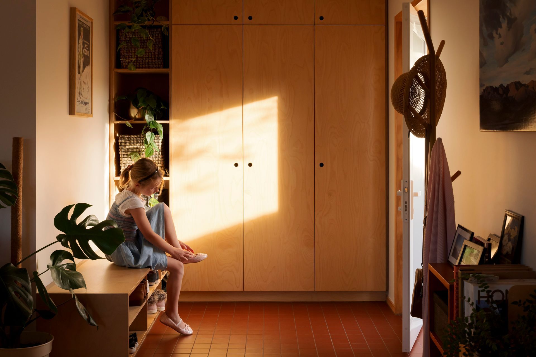
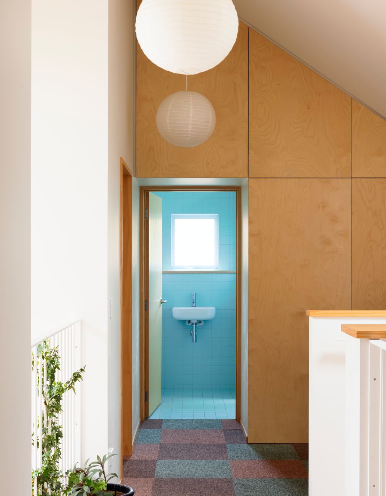
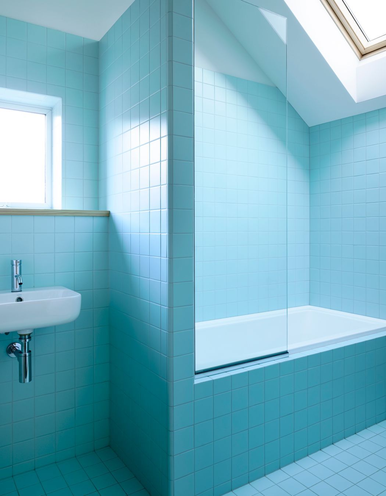
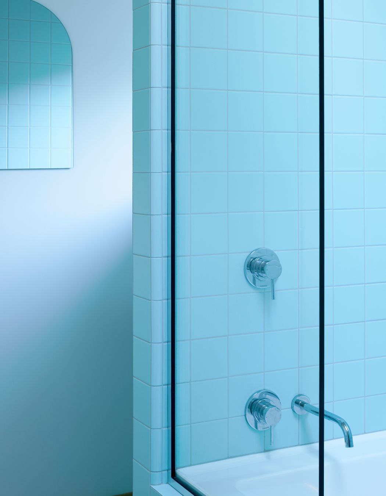
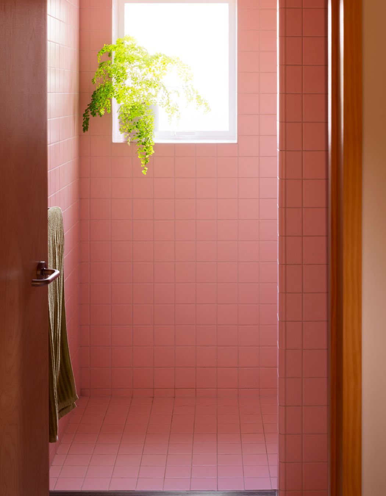
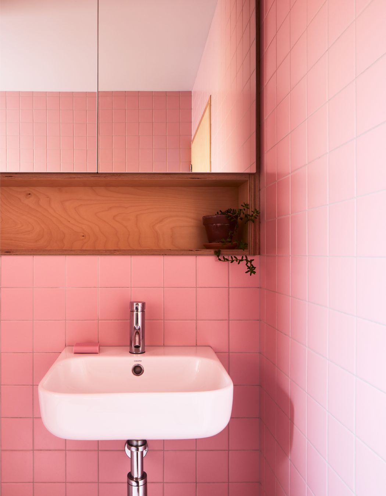
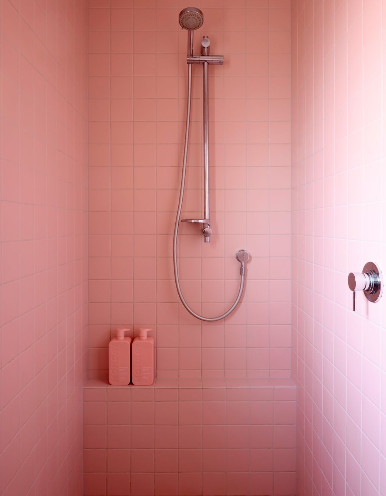
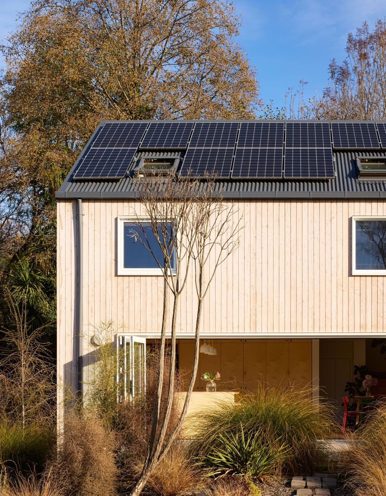
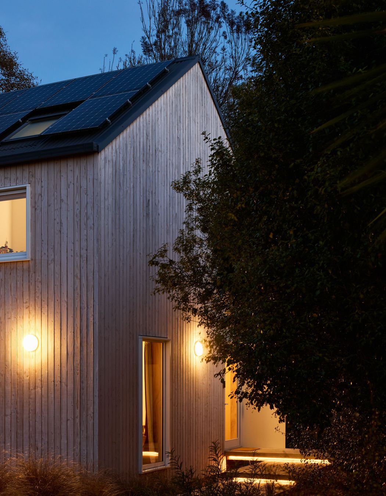
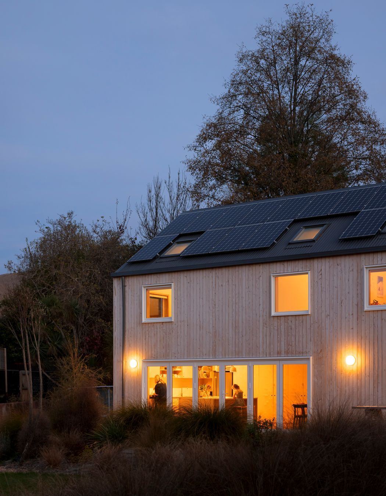
Views and Engagement
Professionals used

Three Sixty Architecture. Three Sixty Architecture, formally known as Chris Prebble Architects is a progressive and modern New Zealand based architectural practice with offices in Christchurch and Wanaka. We provide high quality innovative architecture specific to our clients needs throughout New Zealand.Please have a look through our portfolio, it includes a wide range of building design projects including residential, housing apartments, commercial, tourism and interior design. Our professional architectural services cover all aspects of design and documentation through to project management.Feel free to contact us using the contact page or calling us direct, we welcome any enquiries.
Year Joined
2016
Established presence on ArchiPro.
Projects Listed
30
A portfolio of work to explore.
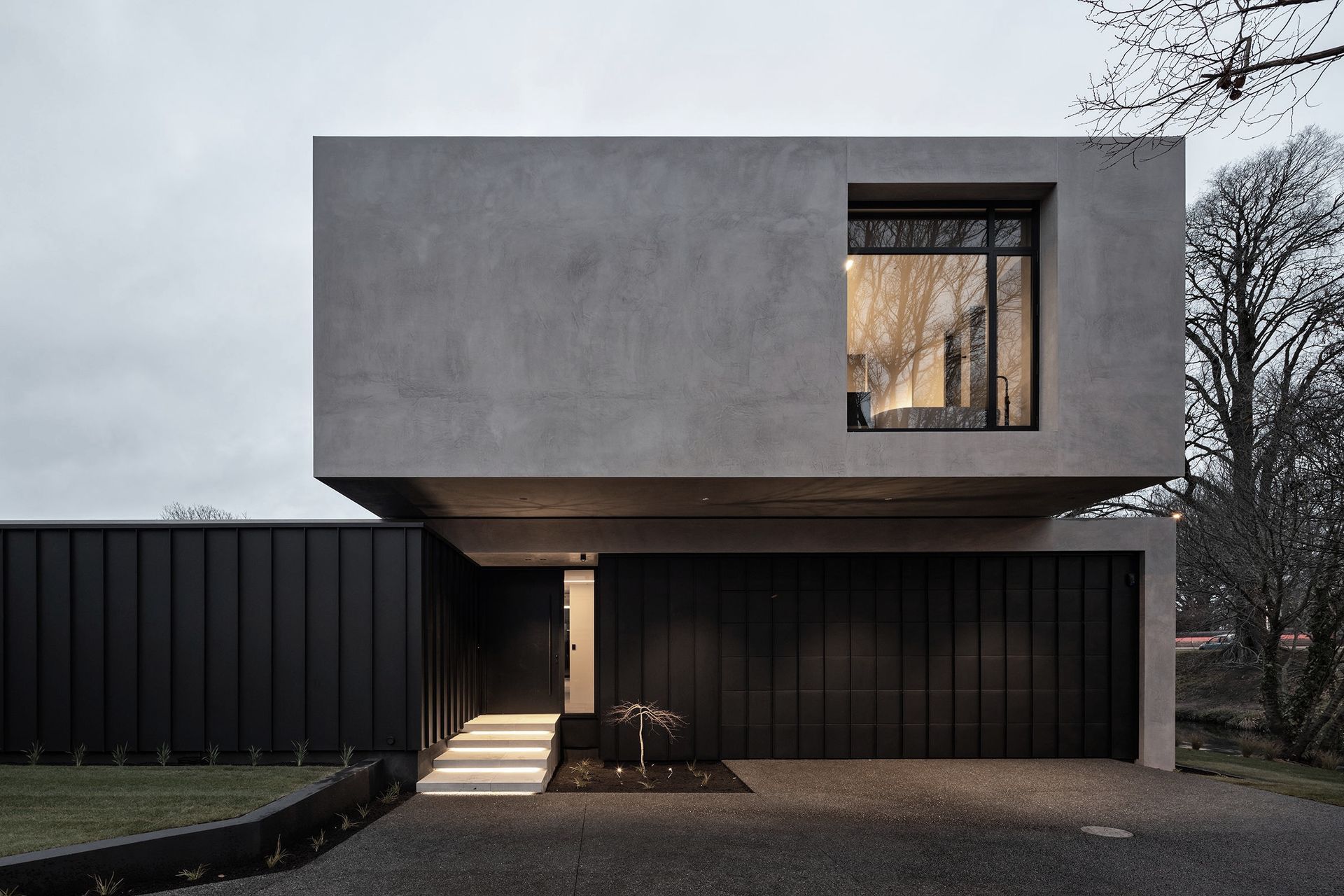
Three Sixty Architecture.
Profile
Projects
Contact
Project Portfolio
Other People also viewed
Why ArchiPro?
No more endless searching -
Everything you need, all in one place.Real projects, real experts -
Work with vetted architects, designers, and suppliers.Designed for New Zealand -
Projects, products, and professionals that meet local standards.From inspiration to reality -
Find your style and connect with the experts behind it.Start your Project
Start you project with a free account to unlock features designed to help you simplify your building project.
Learn MoreBecome a Pro
Showcase your business on ArchiPro and join industry leading brands showcasing their products and expertise.
Learn More