A lakeside Canterbury home cleverly designed for modern family living
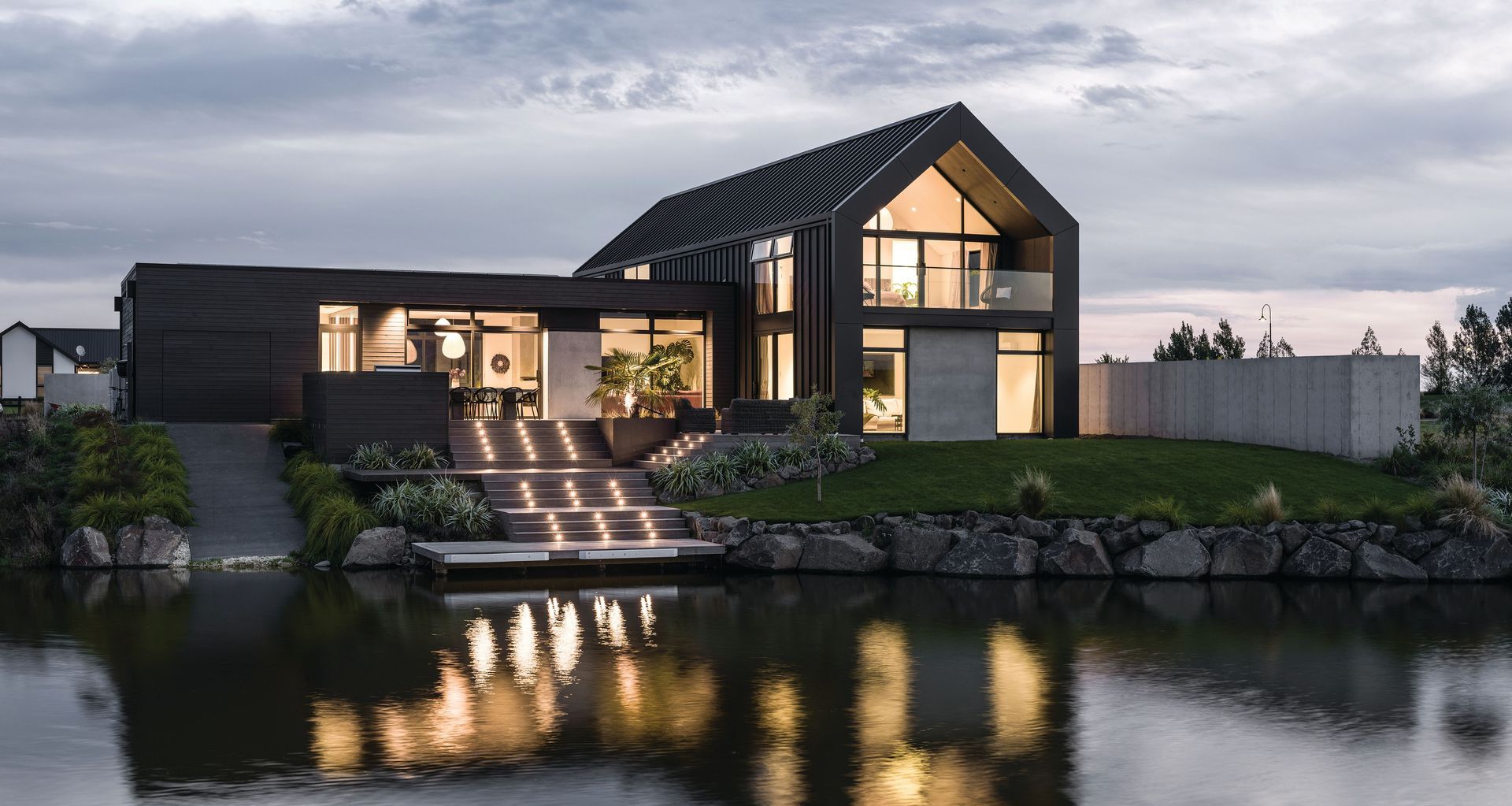
Positioned on the edge of Lake Hood in the Canterbury region, The Perfect Blend has been thoughtfully designed to cater to its occupants' lifestyles through a modern design language. Its name, emblematic of the home, can be interpreted in several ways: the 'perfect blend' of functionality and aesthetics, family living and individual retreat, luxury and minimalism. It could reference the family dynamic itself, that is, the dual voices of the parents.
Architectural designer David Chilton, Co-Founder of Chilton + Mayne Architecture, was given a clear brief: design a contemporary, functional home that maximises the unique lakeside site and allows water sports to integrate into the client's daily lives, seamlessly.
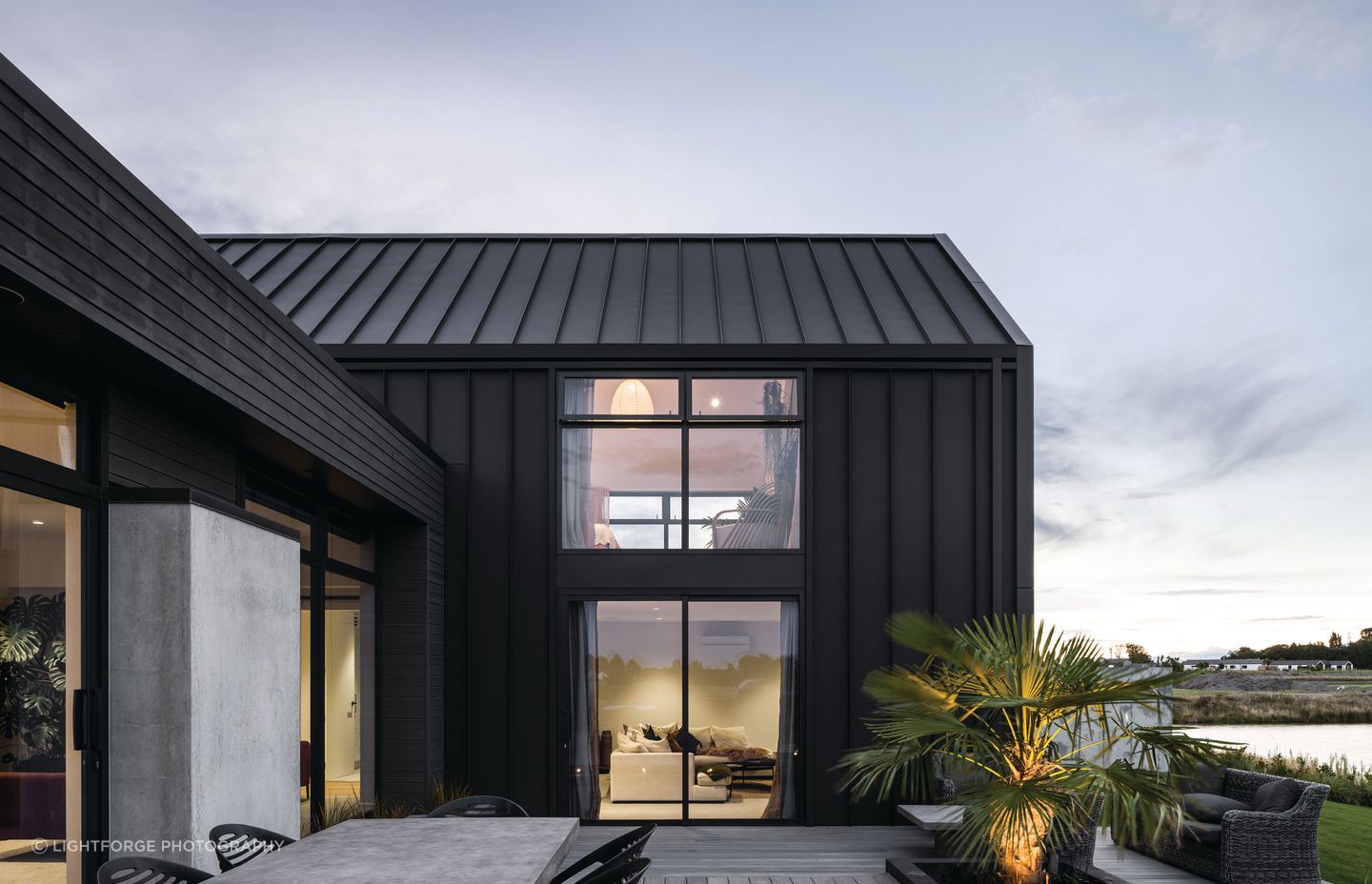
"The design had to incorporate warmth, ample lighting, expansive open spaces, and energy efficiency, resulting in a comfortable family home that was simple to live in and host gatherings," David says. "They desired a space that could function as a family home while also providing thoughtfully crafted areas for each individual to be themselves."
The generous lakeside site could hardly have been a better fit for a family of water sport enthusiasts, but it was not without its challenges. The land's uneven topography required a clever articulation of form, while bitter easterly winds necessitated protection in outdoor spaces.
"We designed the outdoor living area to be sheltered by the house," David explains. "The house steps with the site and the outdoor living areas have been designed to make the most of the changes in topography."
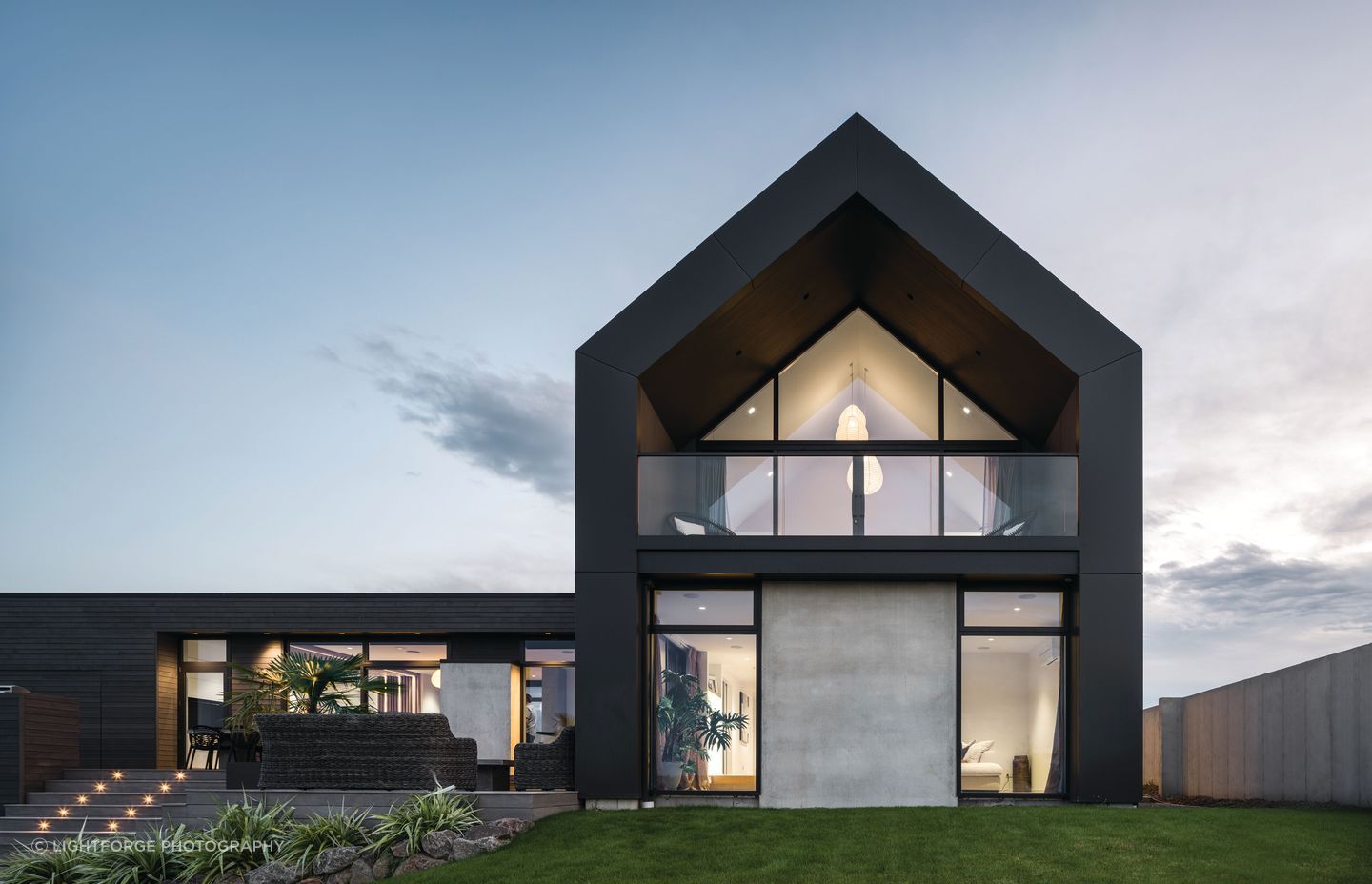
Upon arrival, the integration with the contours of the land curates a sense of harmony. The home feels at ease in its urban surroundings and with the land. The building's form is clearly legible, as its two connecting structures meet in a "literal representation of the perfect blend narrative". A voluminous gable form feels familiar and welcoming, while a merged, elongated rectangular structure lends to intrigue.
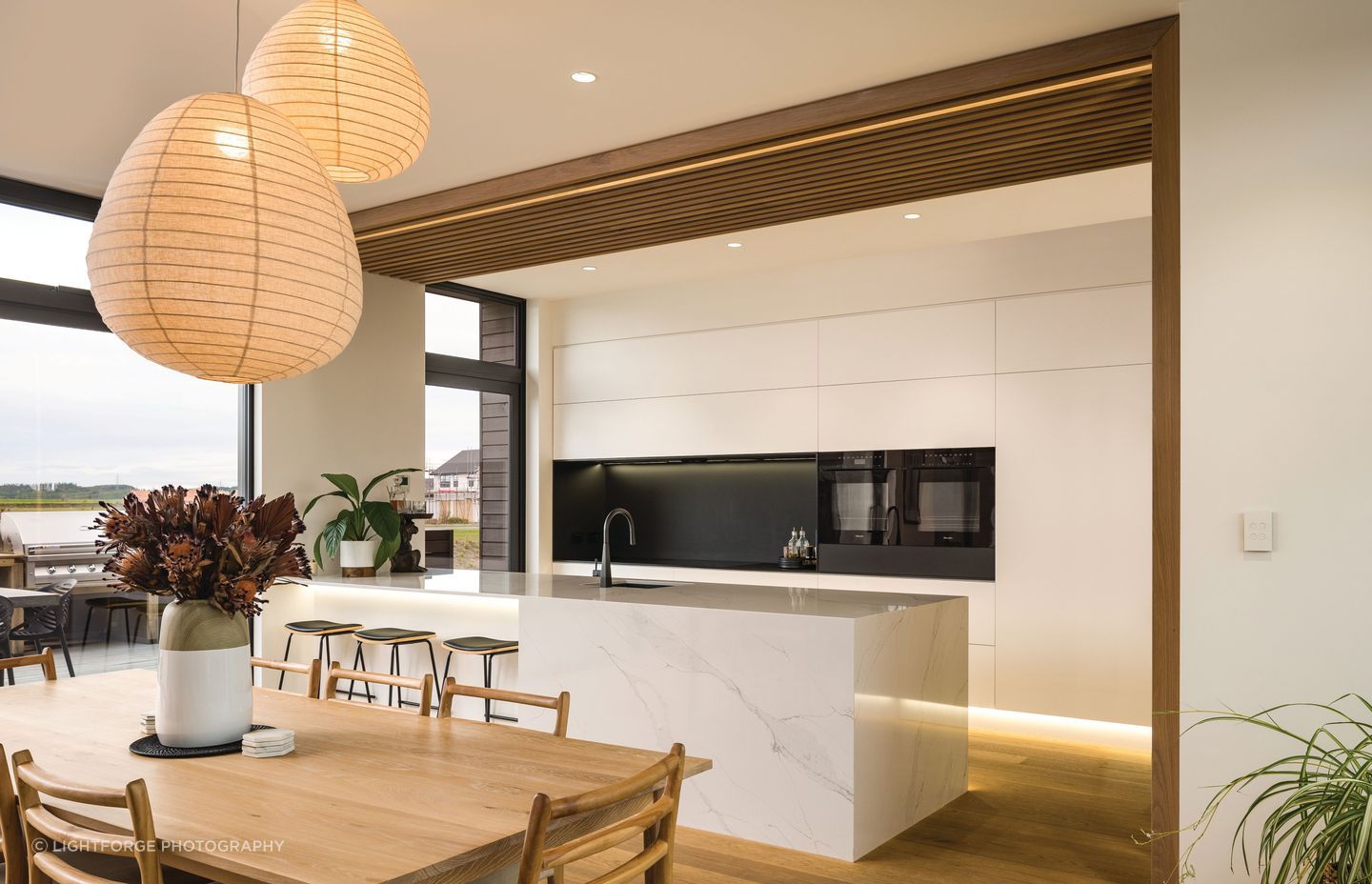
The lower level is centred around open-plan living, orientated north towards the water to capture the sun and the views. A guest bedroom and ensuite are easily accessed, allowing the second level to remain private for the owners and their immediate family. On the upper floor, a primary bedroom benefits from a walk-in wardrobe and ensuite, while two further bedrooms and a rumpus room provide ample space for the children.
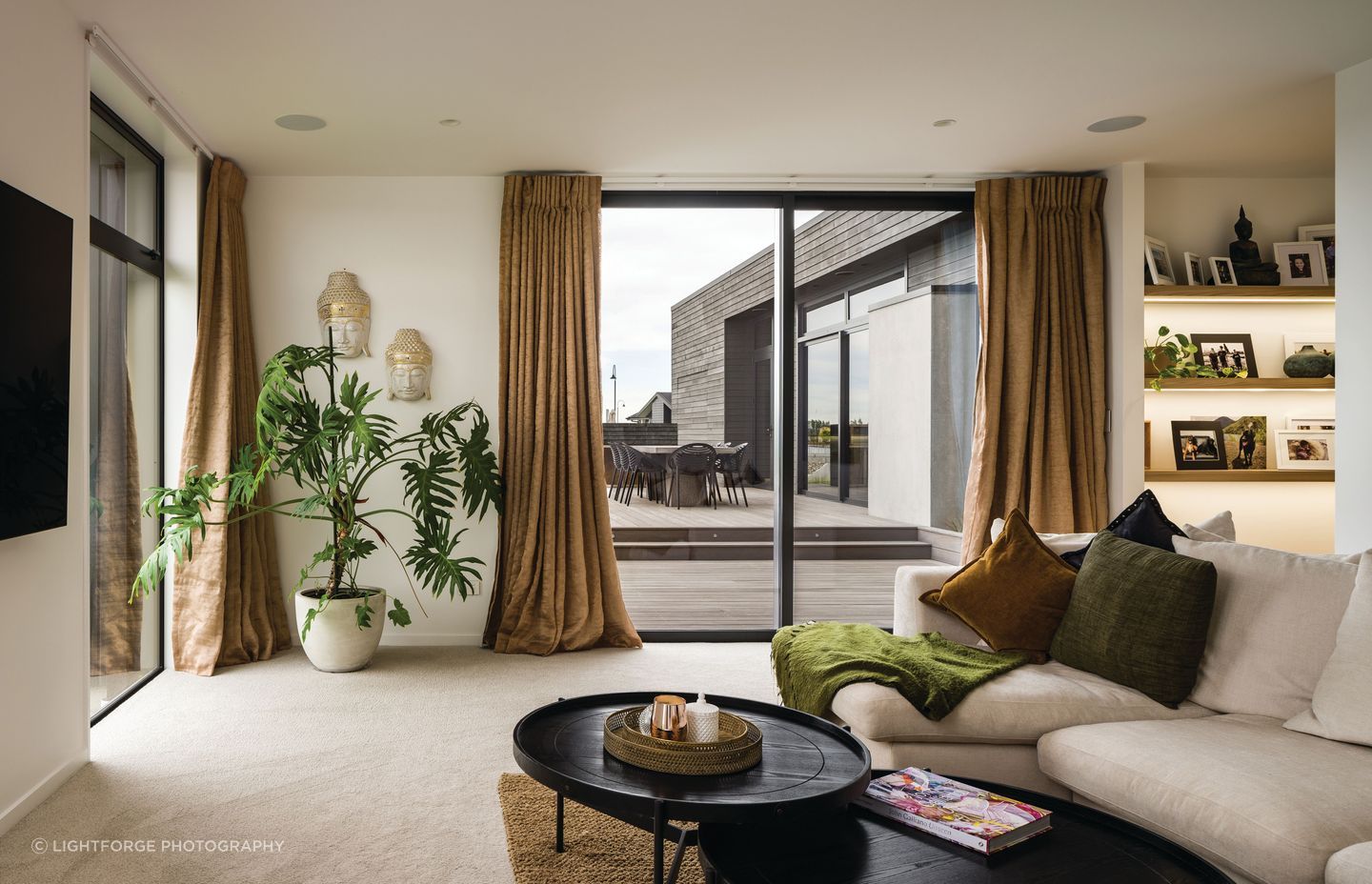
The natural environment and the family dynamic inform the spatial arrangement. David sought to honour the site's topography, maximise natural light, and provide shelter from the wind in outdoor spaces while creating spaces for retreat: a rumpus room for the kids, two separate living areas for the family and a spacious primary bedroom for the owners. The second of these living areas steps down towards the lake, easily facilitating daily watersports.
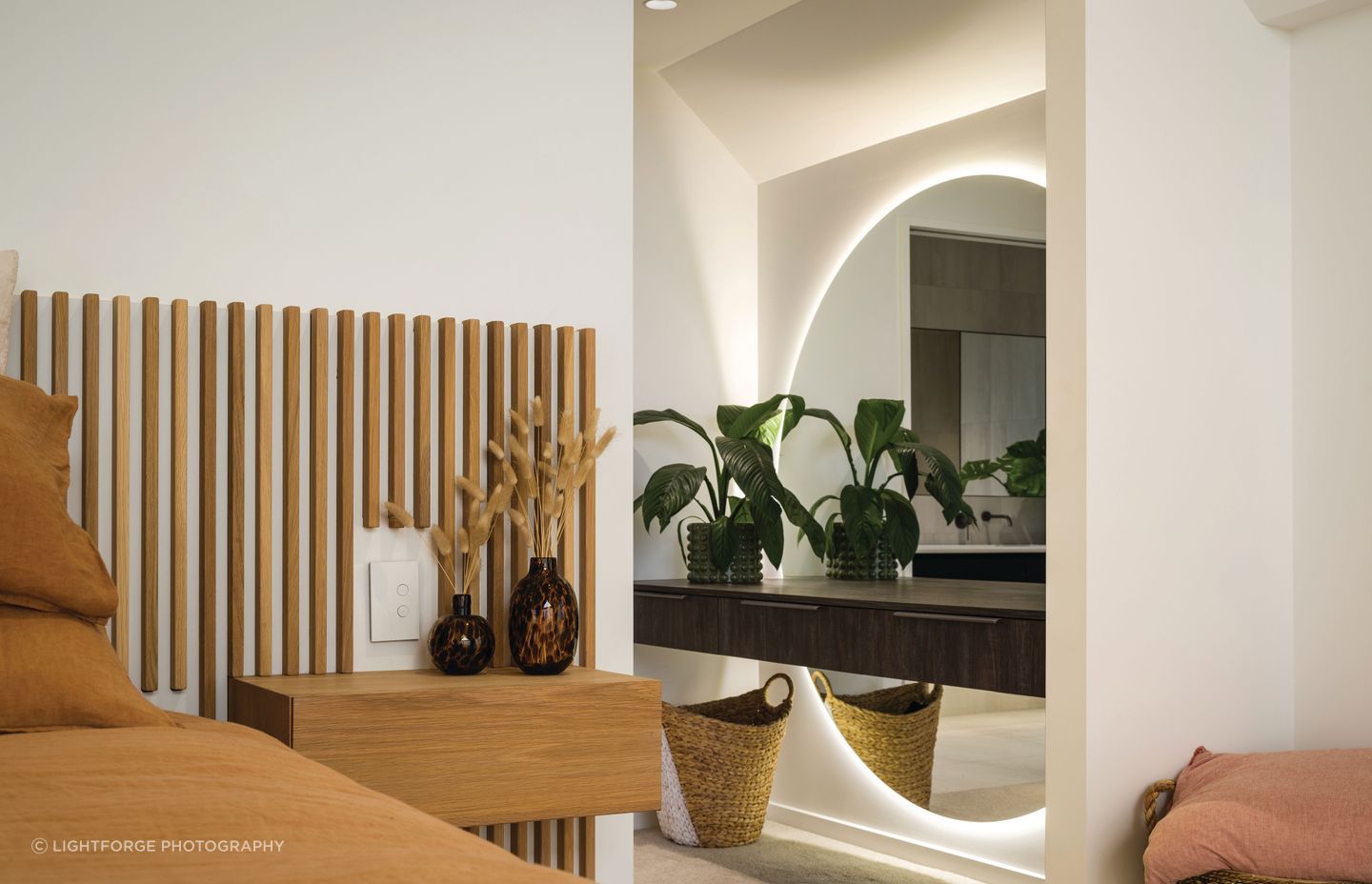
The exterior material palette continues the motif of duality and integration. The two-storey gabled form uses vertical cladding, while the single-storey living wing is clad horizontally in cedar. "We enjoyed the juxtaposition between the two materials," David adds. In contrast, the interior is cohesive and warm. Timber, white space, and soft furnishings curate a timeless, calming spatial experience.
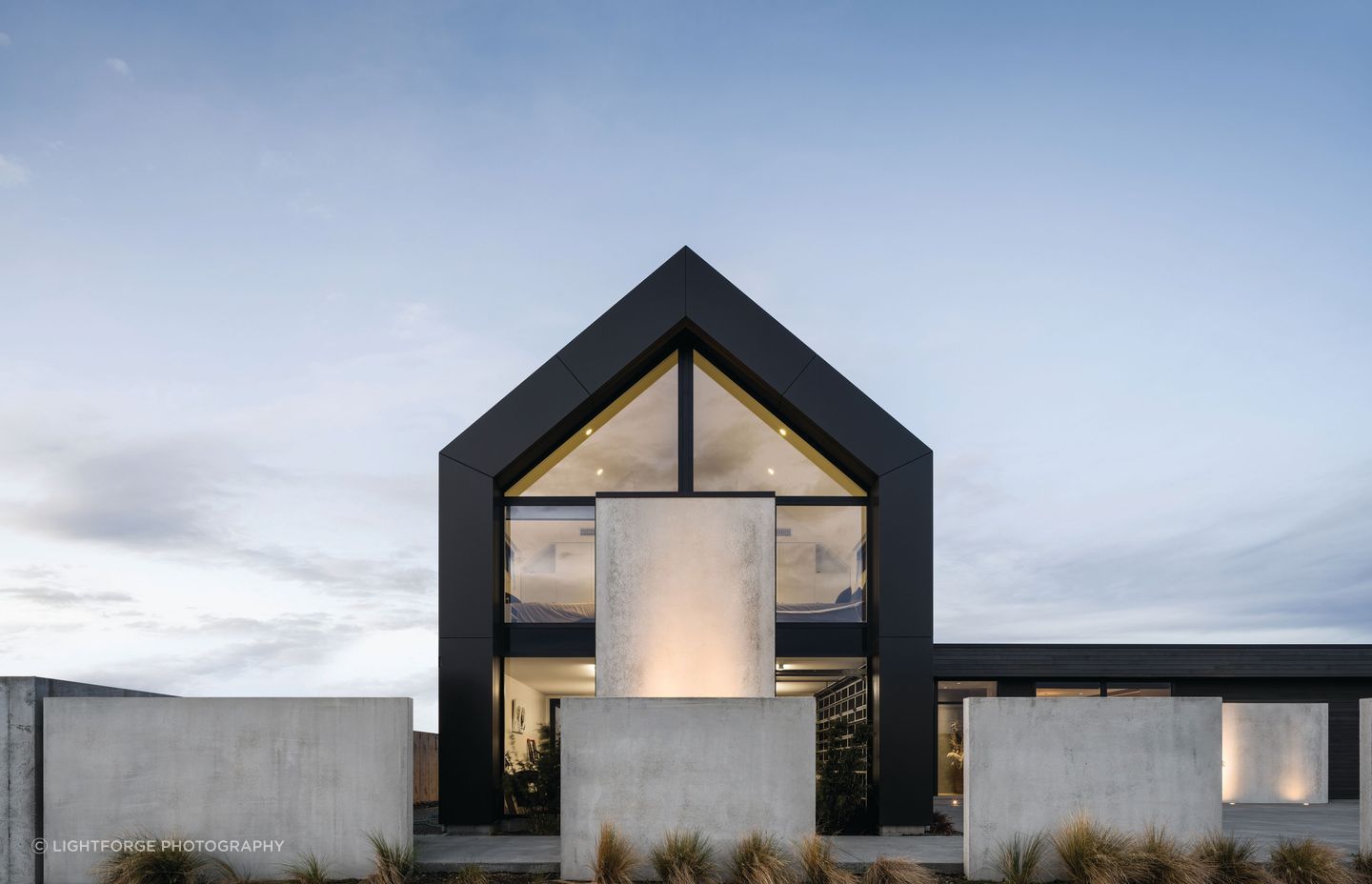
The project's success results from a collaborative effort between Chilton + Mayne Architecture, McIntosh Builders, and the client's joinery business, Anderson Joinery. "The client's flair and expertise is everywhere," David adds.
For David, the client's response stands out as a highlight. "My favourite aspect is how the owners, Dougal and Nadine, love their house."
