A remote coastal retreat designed to reflect its artistic owners
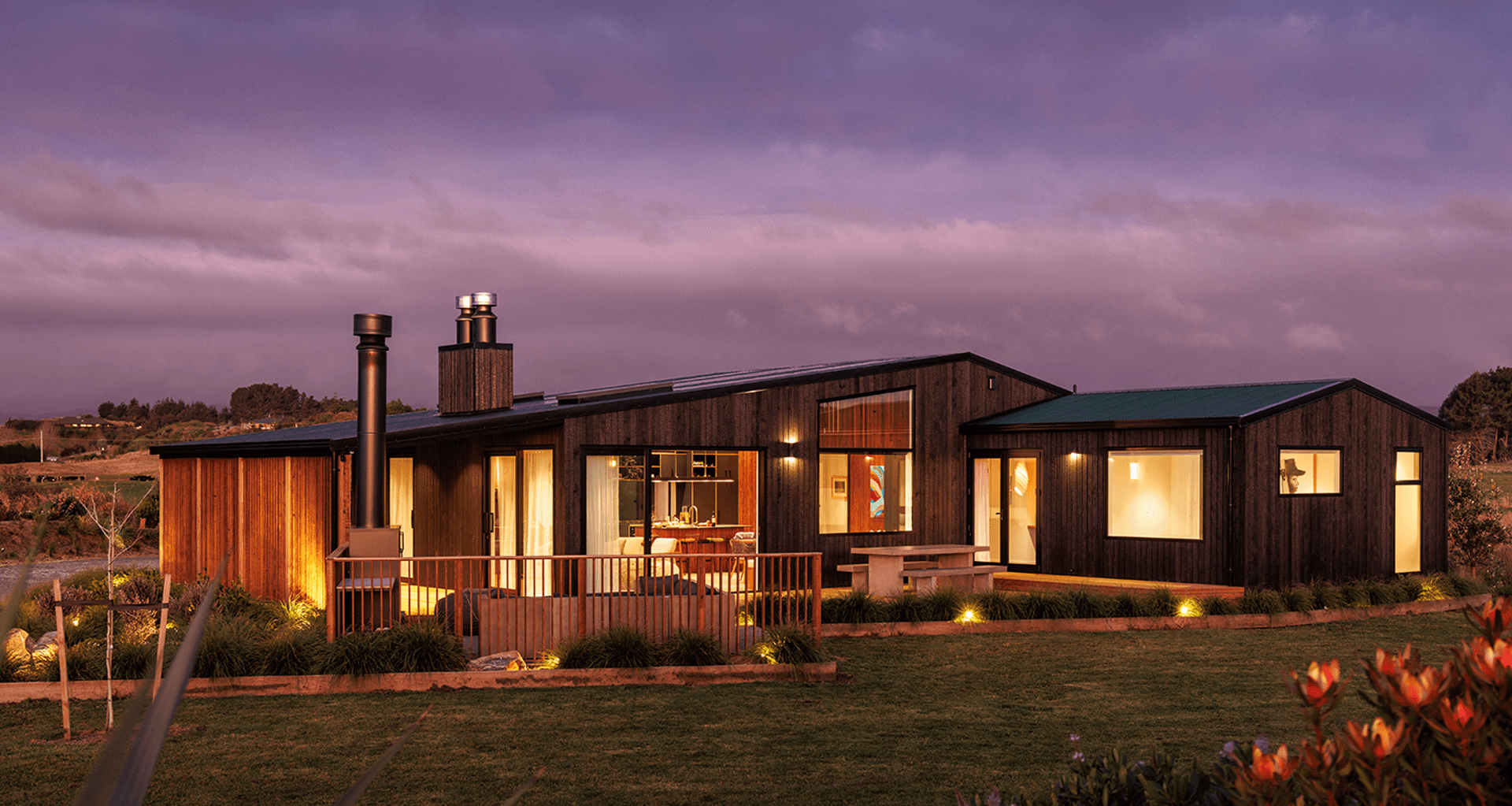
Though only an hour from the country's capital, Waikawa Beach is a lesser-known, secluded spot. The coastal settlement lends to days spent swimming in the sea or lazing on the dunes. For INLINE Design and Build's clients, the locale offered the ideal escape from the bustle of city life.
The clients sought an inviting home that respected this context using sustainable, locally sourced materials. The residence needed to reflect its artistic owners and include multi-functional spaces that could host groups, both small and large, for weekends or longer stays.
"In a nutshell, the brief was for the home to be an expression of art and enjoyment that meets all the requirements of a simple weekend away as well as long-stay periods," shares Rhys Doesburg, Creative Lead for the project at INLINE Design and Build.
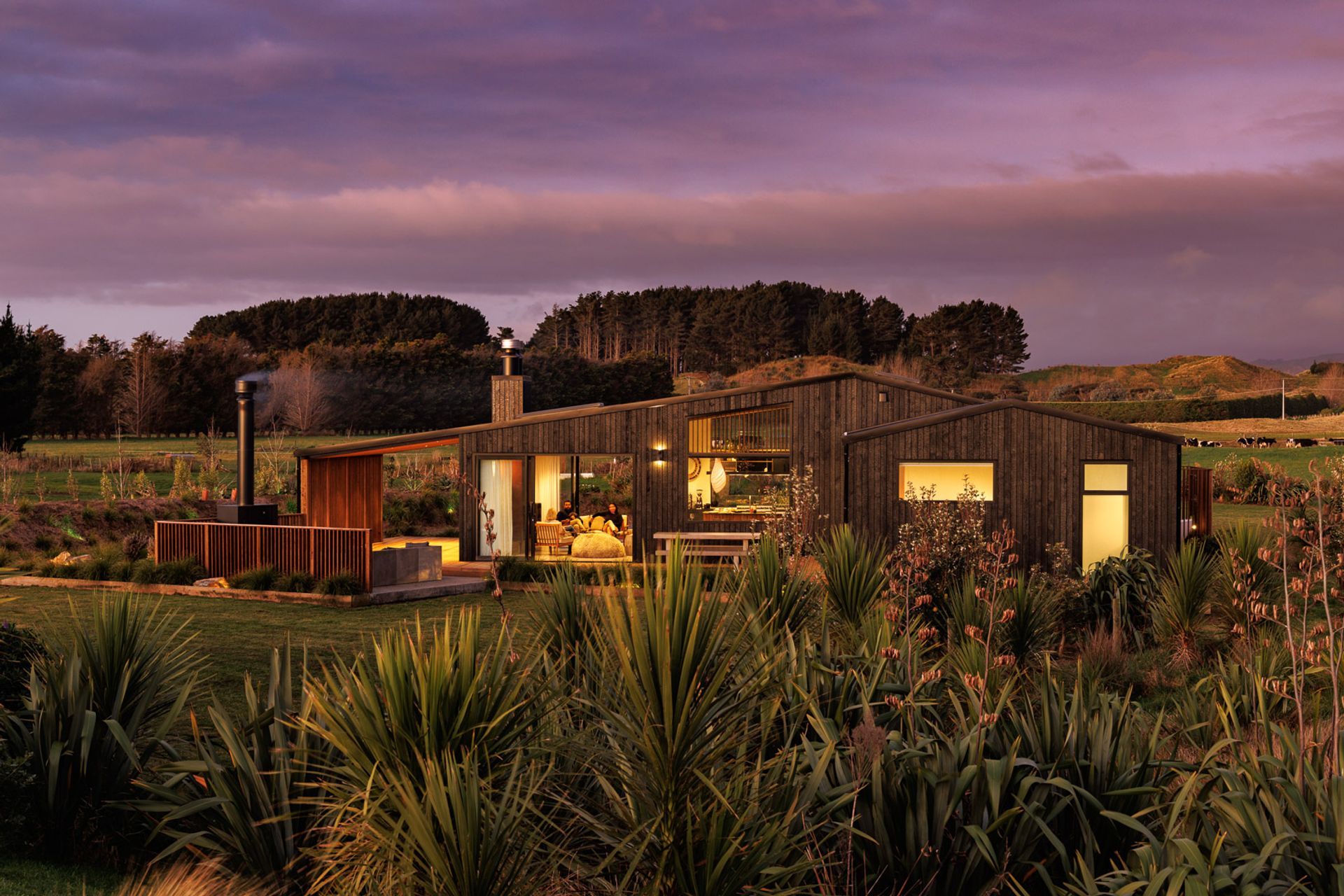
The brief demanded a careful articulation of form and material to curate intimate spaces for individual retreat and generous areas for human connection whilst integrating with the coastal site. But while the site presented a unique opportunity, it was also a source of specific challenges.
"One of the biggest challenges in coastal design is durability. Proximity to the open ocean delivers wind, sun, salt and rain," Rhys explains. "Selecting materials capable of withstanding this broad spectrum of change while achieving the desired aesthetic required much consideration."
This was exacerbated by the remote nature of the site and the COVID-19 pandemic, the latter of which led to rising material costs, supply chain issues, and difficulty scheduling tradespeople.
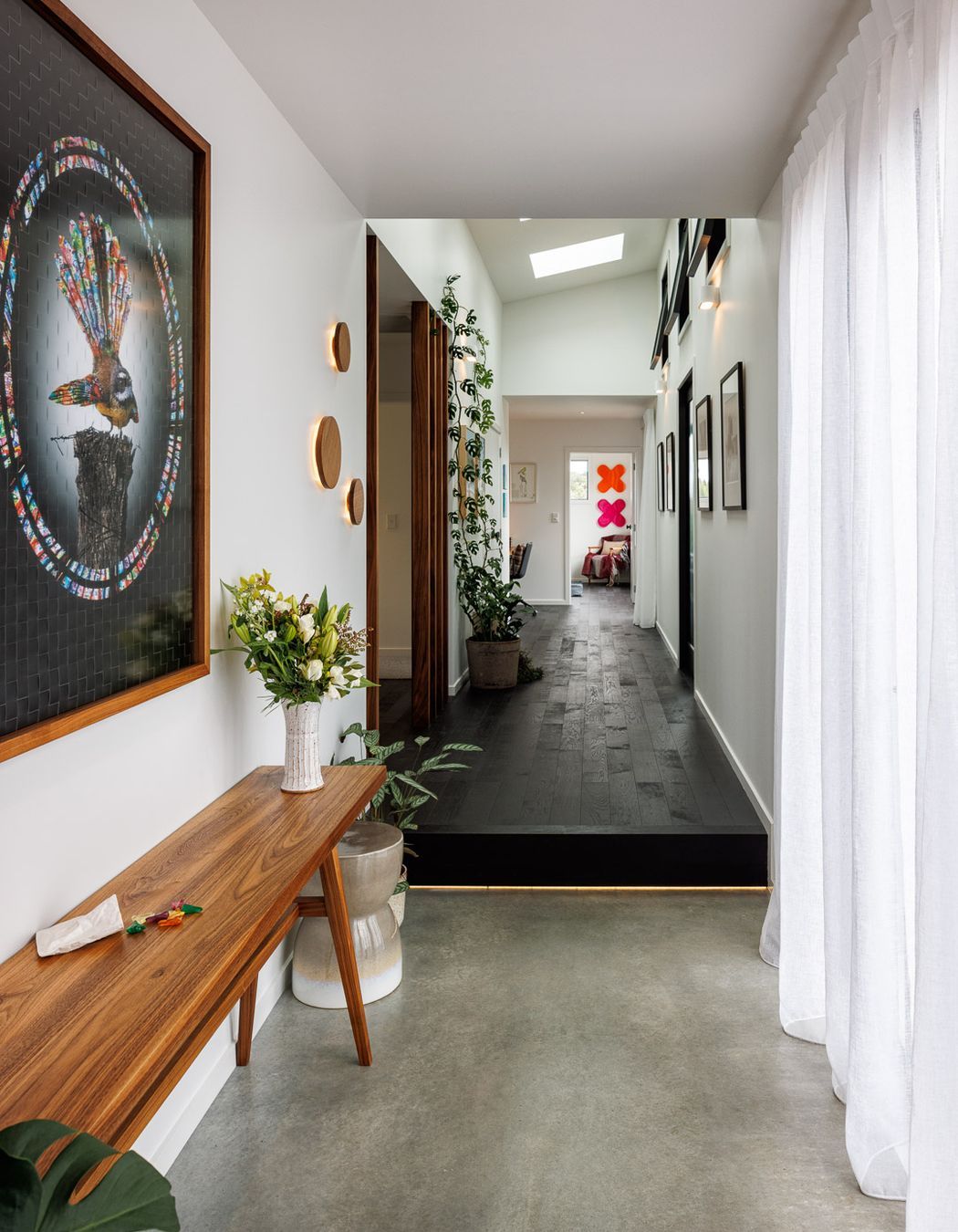
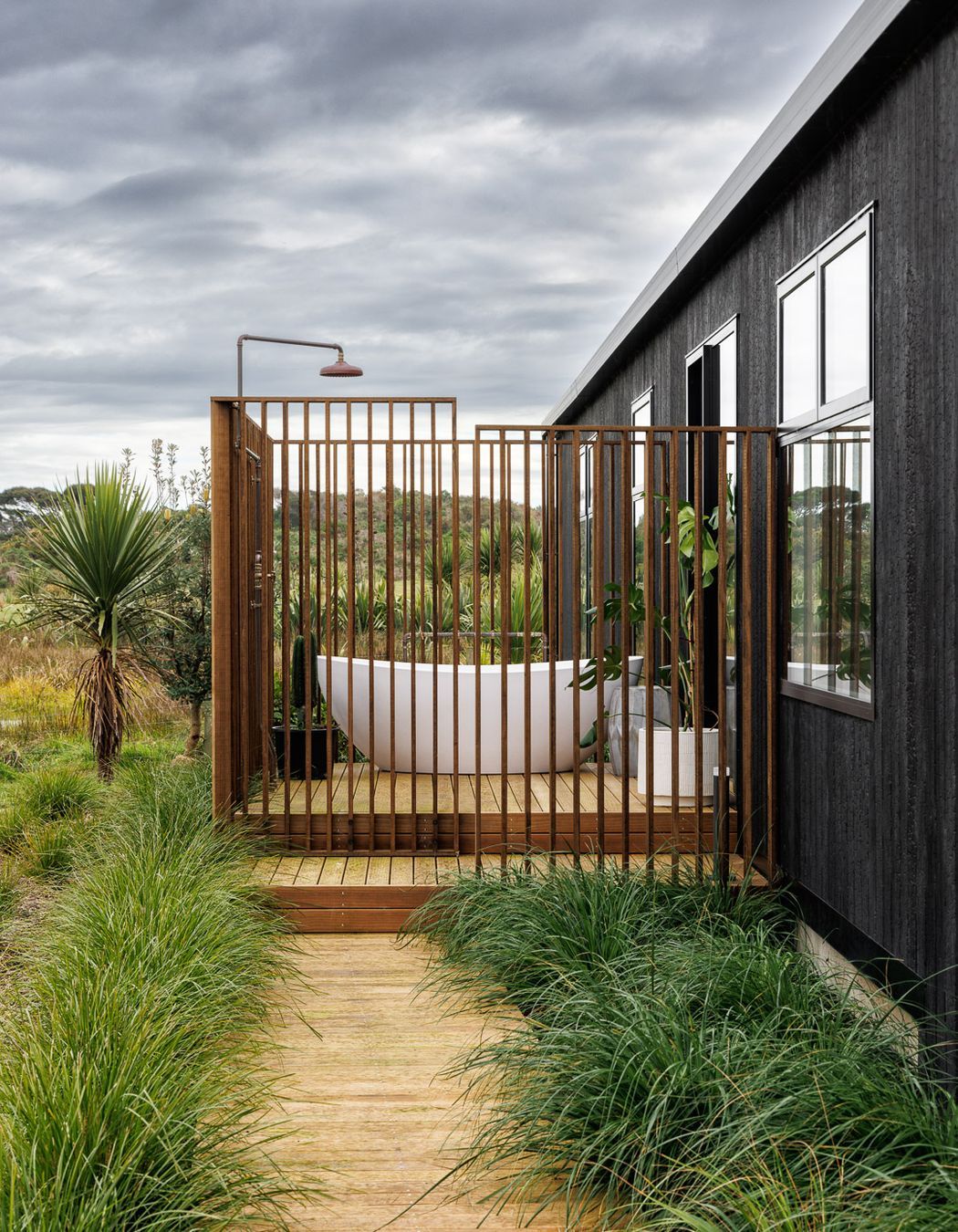
Upon arrival, the home feels far removed from the challenges of its design and build. Instead, it's a distinctly peaceful experience. The site is surrounded by verdant fields and framed by the silhouettes of mountains.
Te Moehewa Huihui uses a T-shaped plan that divides sleeping and living spaces with a spacious hallway doubling as a gallery. Angular outdoor areas flank the interior, connecting spaces to the natural environment.
The entry has been thoughtfully landscaped, edged by flourishing native flora to soften the lines of the built form. "We sought the knowledge of local specialists to ensure the native species planted would thrive and strengthen the surrounding ecosystem," Rhys adds.
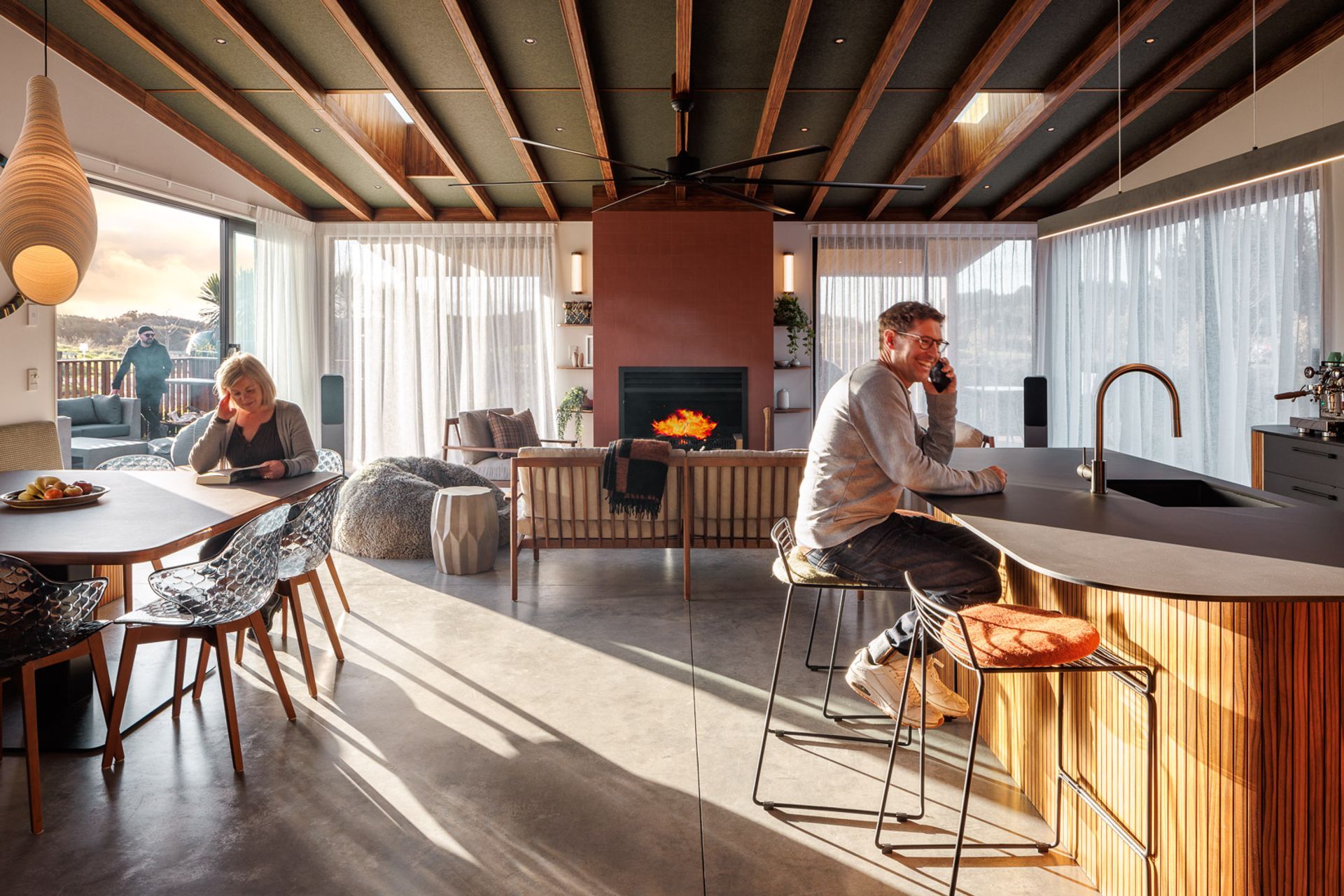
Inside, the lobby and adjoining hallway form the home's spine, linking to the primary bedroom with a walk-in wardrobe and ensuite, two further bedrooms, a bathroom with an outdoor bath and the centrally-located main living space.
Nestled between outdoor living spaces shielded by carefully placed vertical timber battens, the open-plan kitchen, dining, and living zone fosters community with high-vaulted ceilings. A large, custom-made table with a banquette awaits a dinner or a board game.
"With a young family and the intention to have many friends visit, the spatial organisation of the building is based around hubs of opportunity. There are many choices for activity or rest."
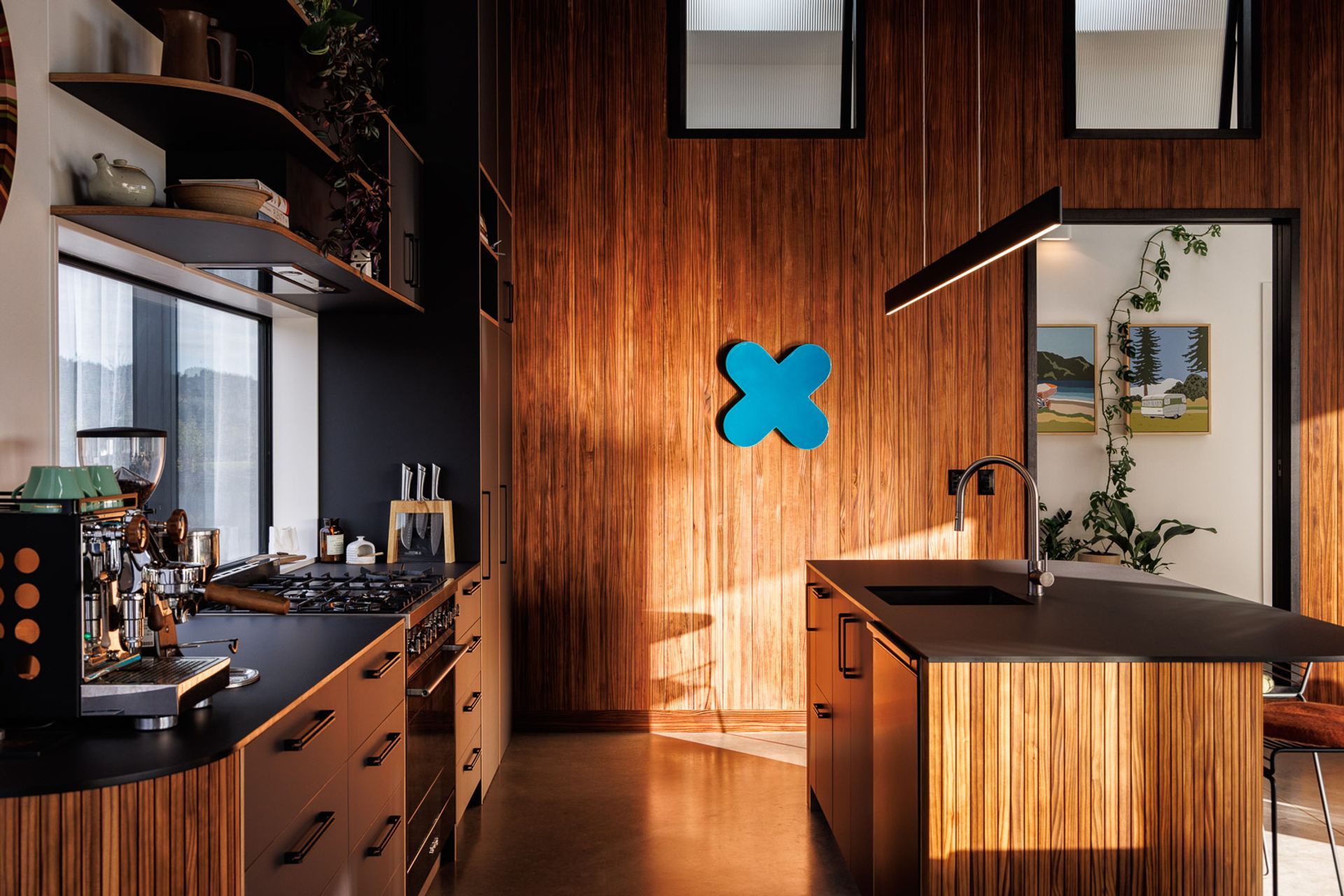
The material palette is organic and warm, using thermally modified timber in interior and exterior spaces to deepen the connection between the two. This is complemented by feature soffits and slating, which offer resilience in the dynamic climate, earth-toned tiles, and bronze plumbing fittings. The contemporary coastal design style can be attributed to this materiality and the building's angular form.
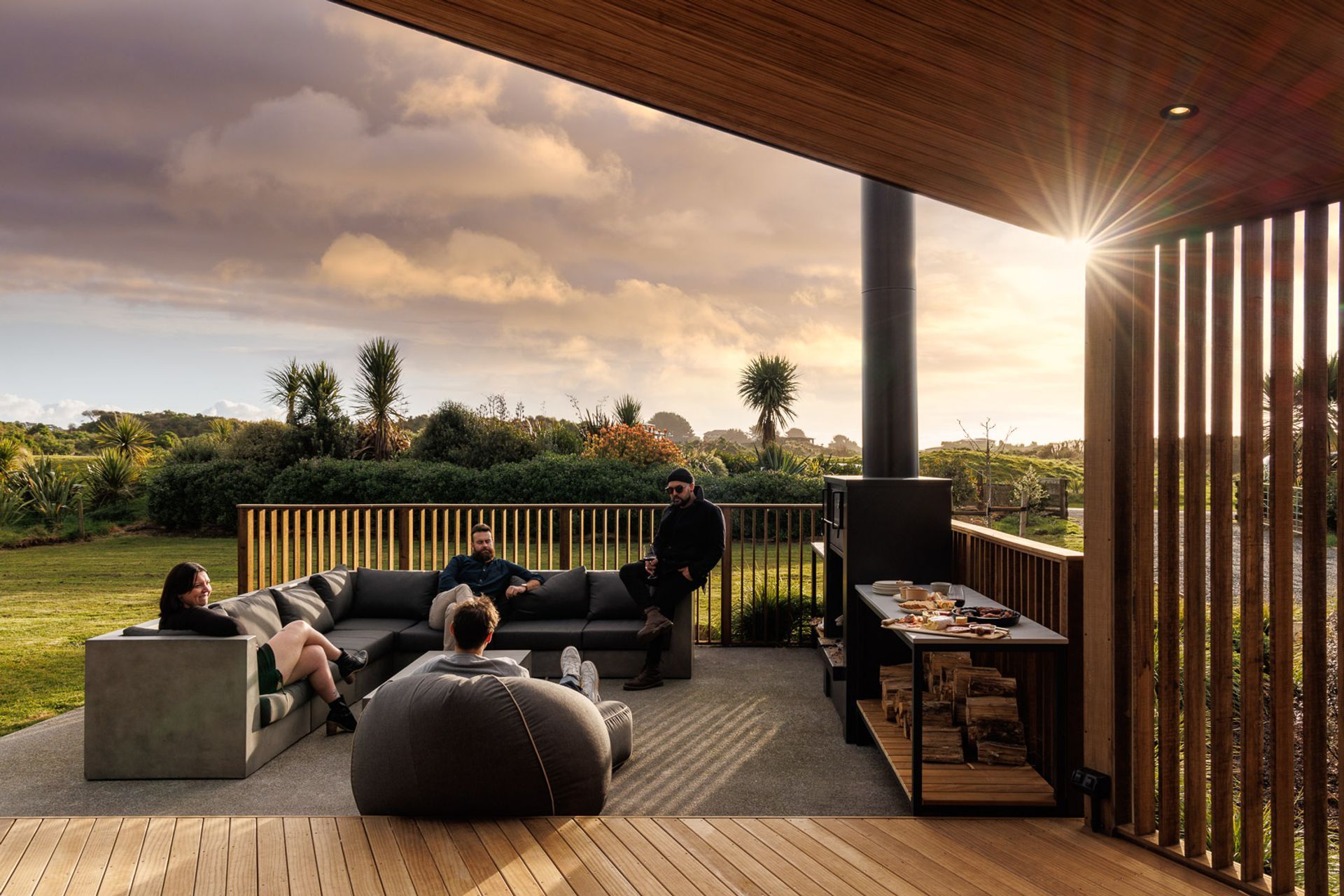
"The warm tones of the milled, curved timbers in the kitchen embody the stylistic nature of mid-century interior design. The black oak feature flooring in the hallway nods to the black charred cladding on the exterior, and the fluted high-level windows between the main living space and hallway offer both internal airflow and dispersed light."
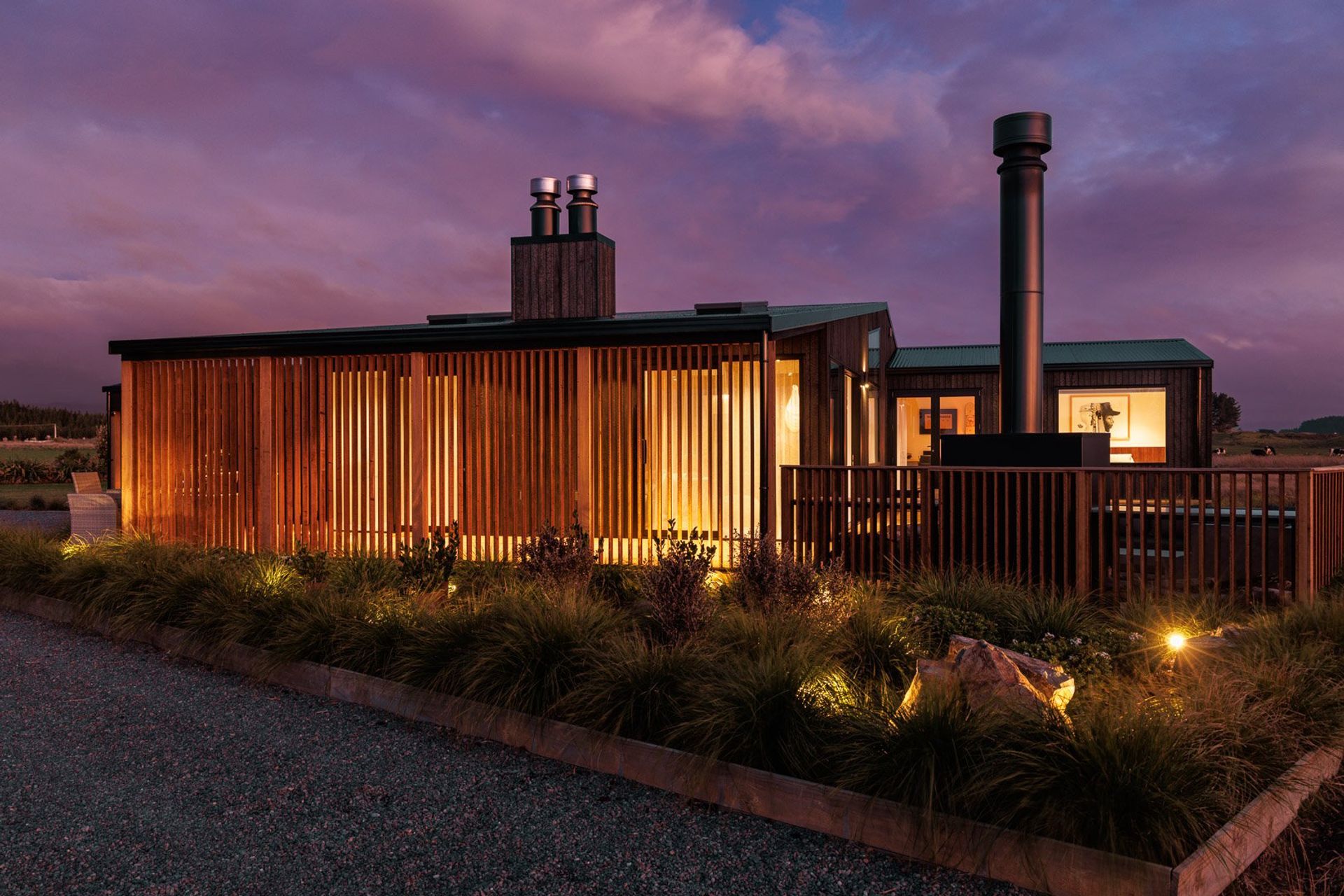
For Rhys, the living space stands out as an emblem of the project, featuring both structural and furnishing highlights through the high-vaulted ceilings and the large dining table and banquette custom-made by INLINE.
"At Te Moehewa Huihui, the essence of design continued to the very last moment."
