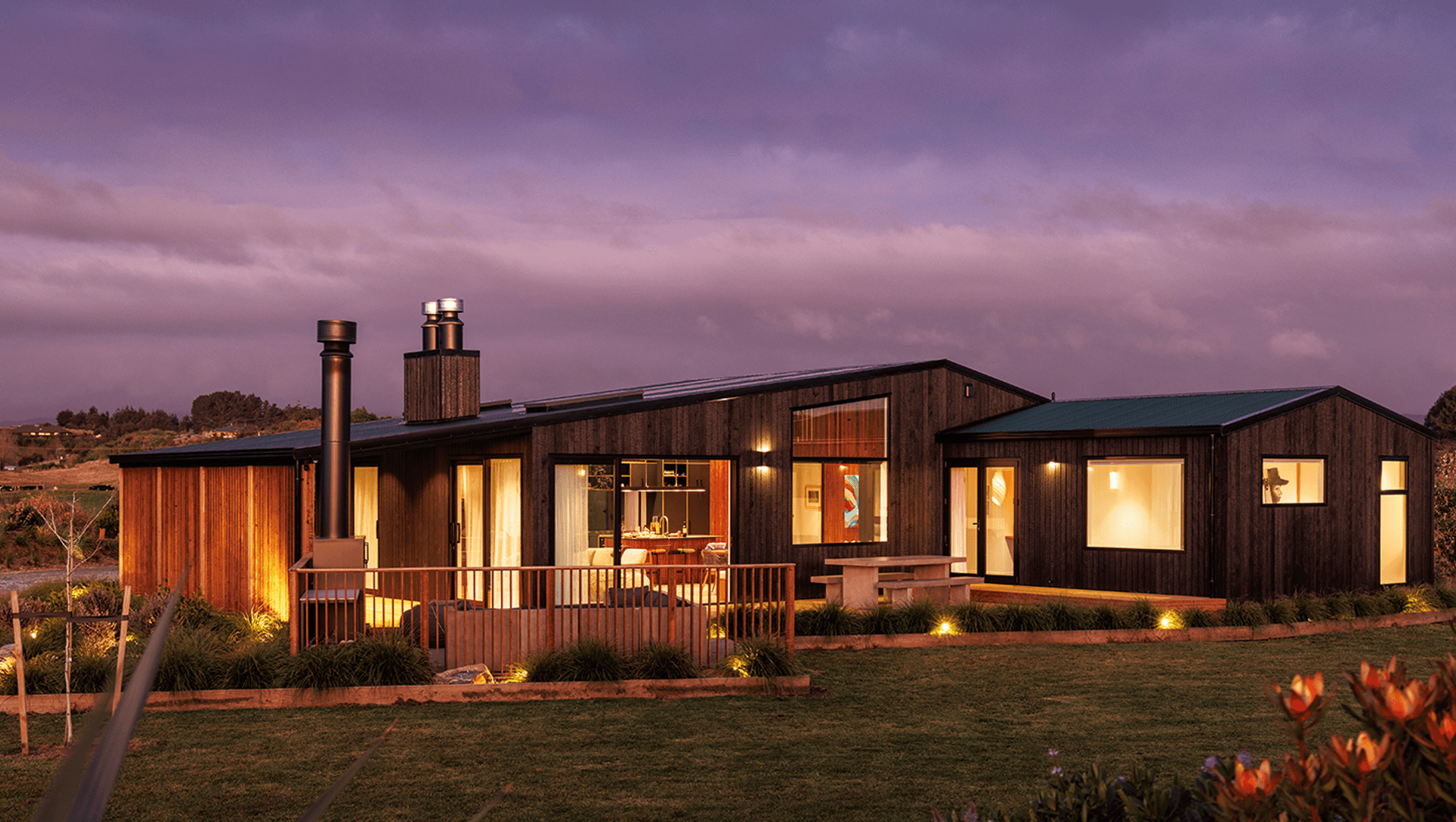Te Moehewa Huihui.
ArchiPro Project Summary - A contemporary home completed in 2023, showcasing passion and dedication through thoughtful design and attention to detail, creating a welcoming space that embodies warmth and character.
- Title:
- Te Moehewa Huihui
- Design & Build:
- INLINE Design & Build
- Category:
- Residential/
- New Builds
- Completed:
- 2023
- Price range:
- $1m - $2m
- Building style:
- Contemporary
- Photographers:
- none
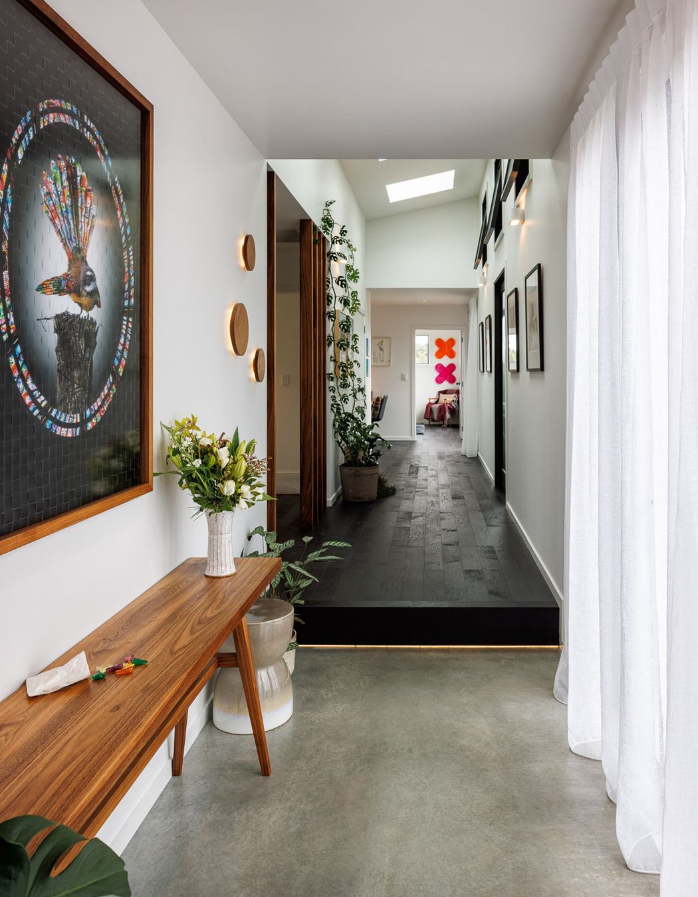
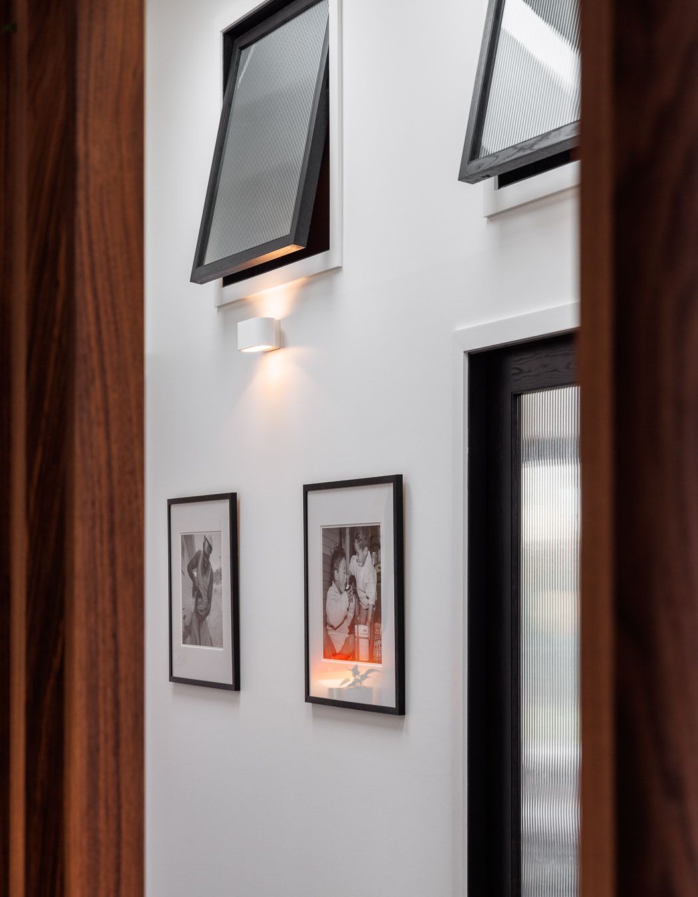
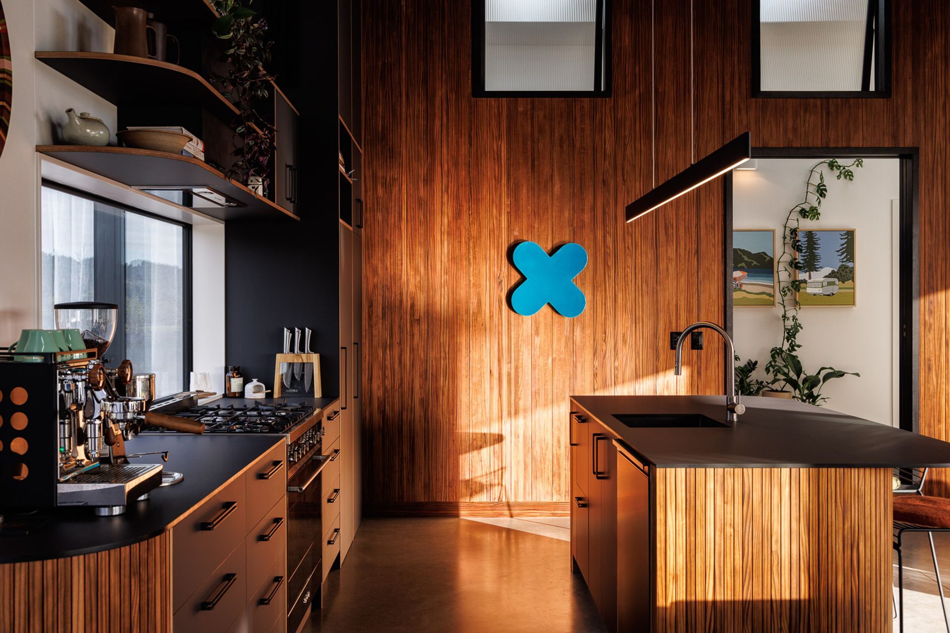
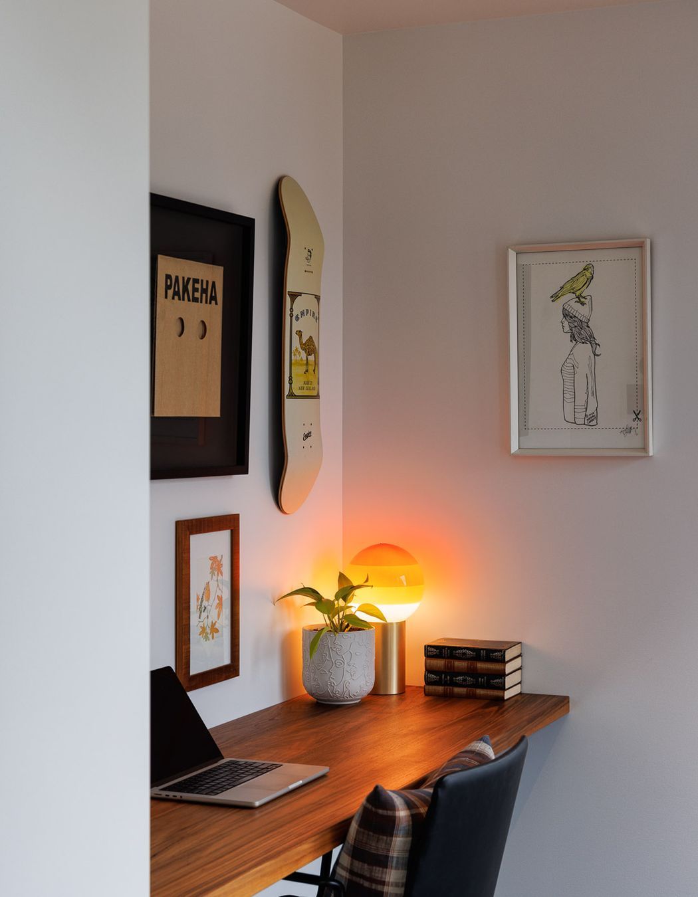
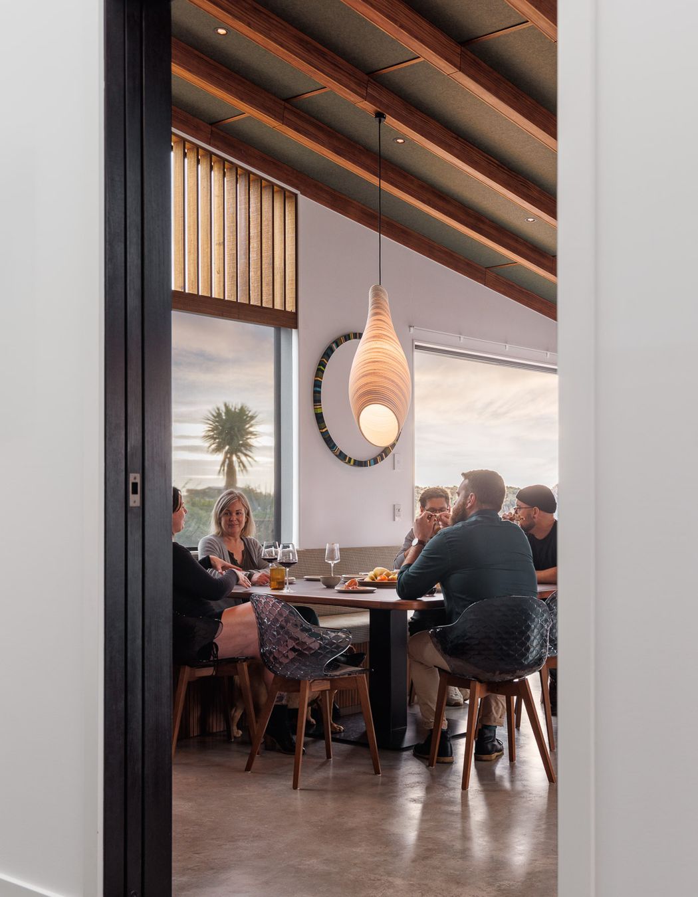
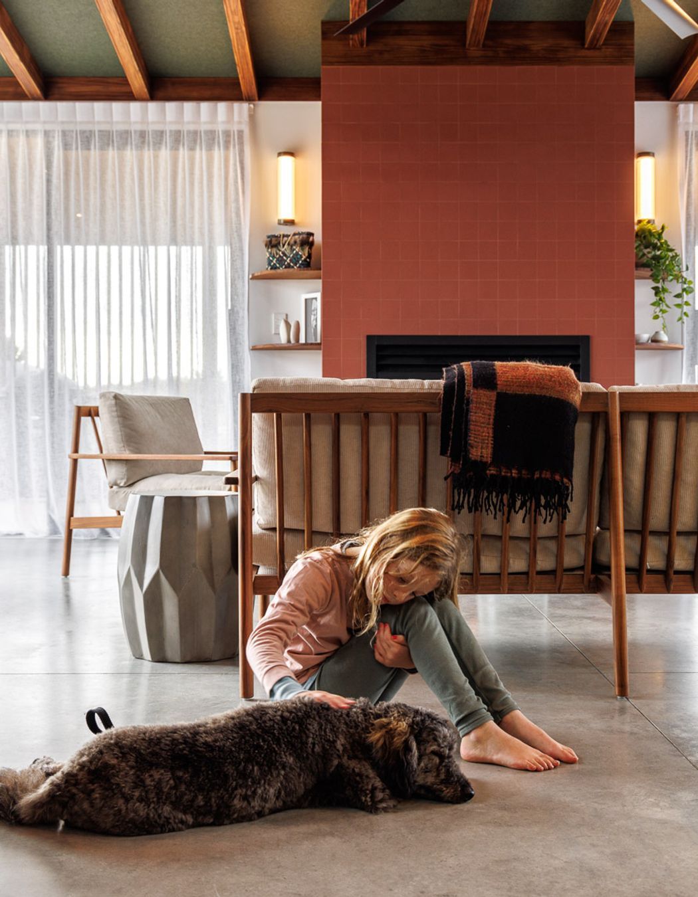
Wanting to escape the demands of a busy city life, Greg and Rachael found themselves a slice of paradise at Waikawa Beach.
Aspiring to create a relaxing hub, it was important that the form and function of this home engaged with the compelling costal landscape.
This home invites creativity, mindfulness and the gathering of family and friends in an immersive art form.
The unified journey of this project has grown Te Moehewa Huihui - “The Collective Imagination”.
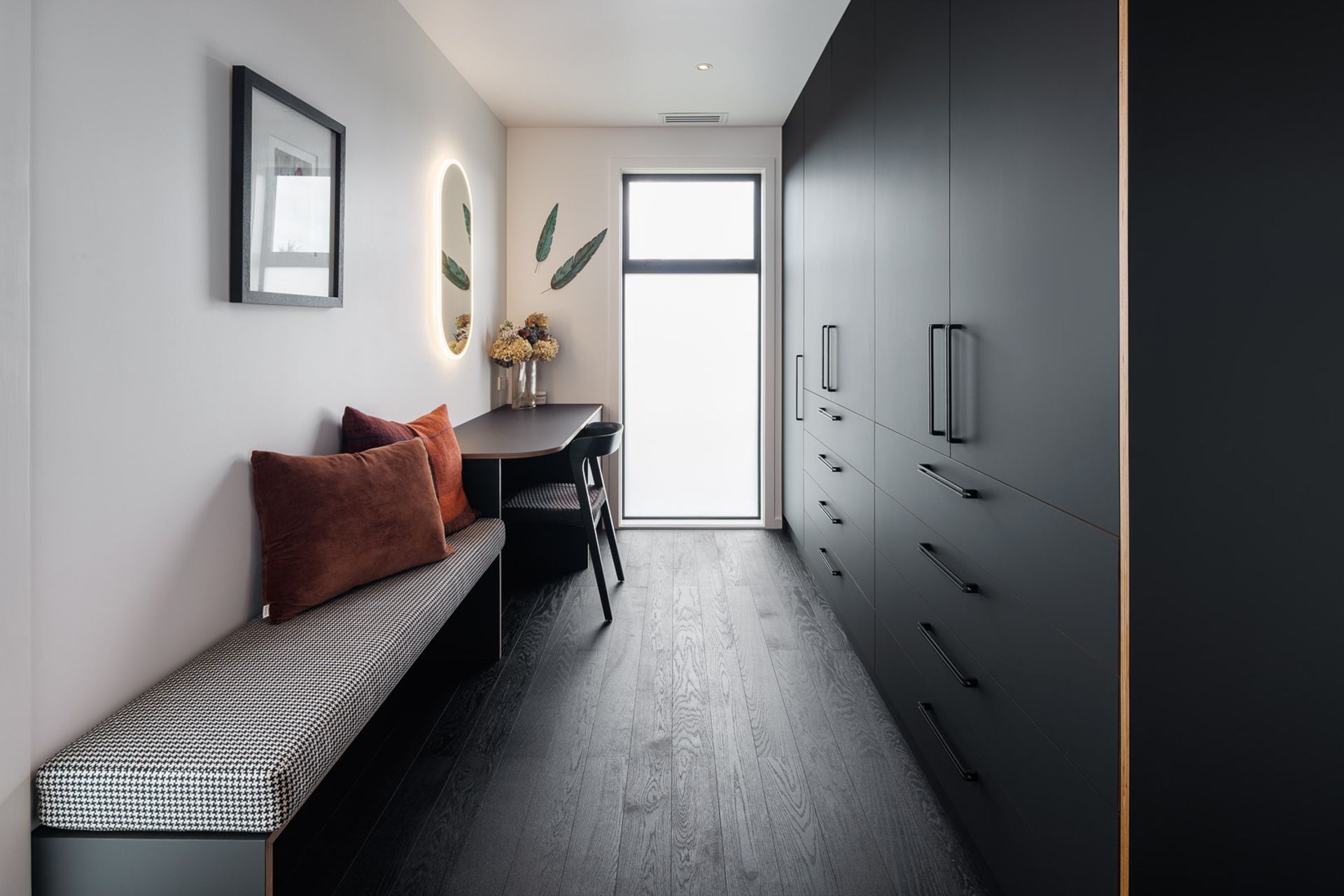
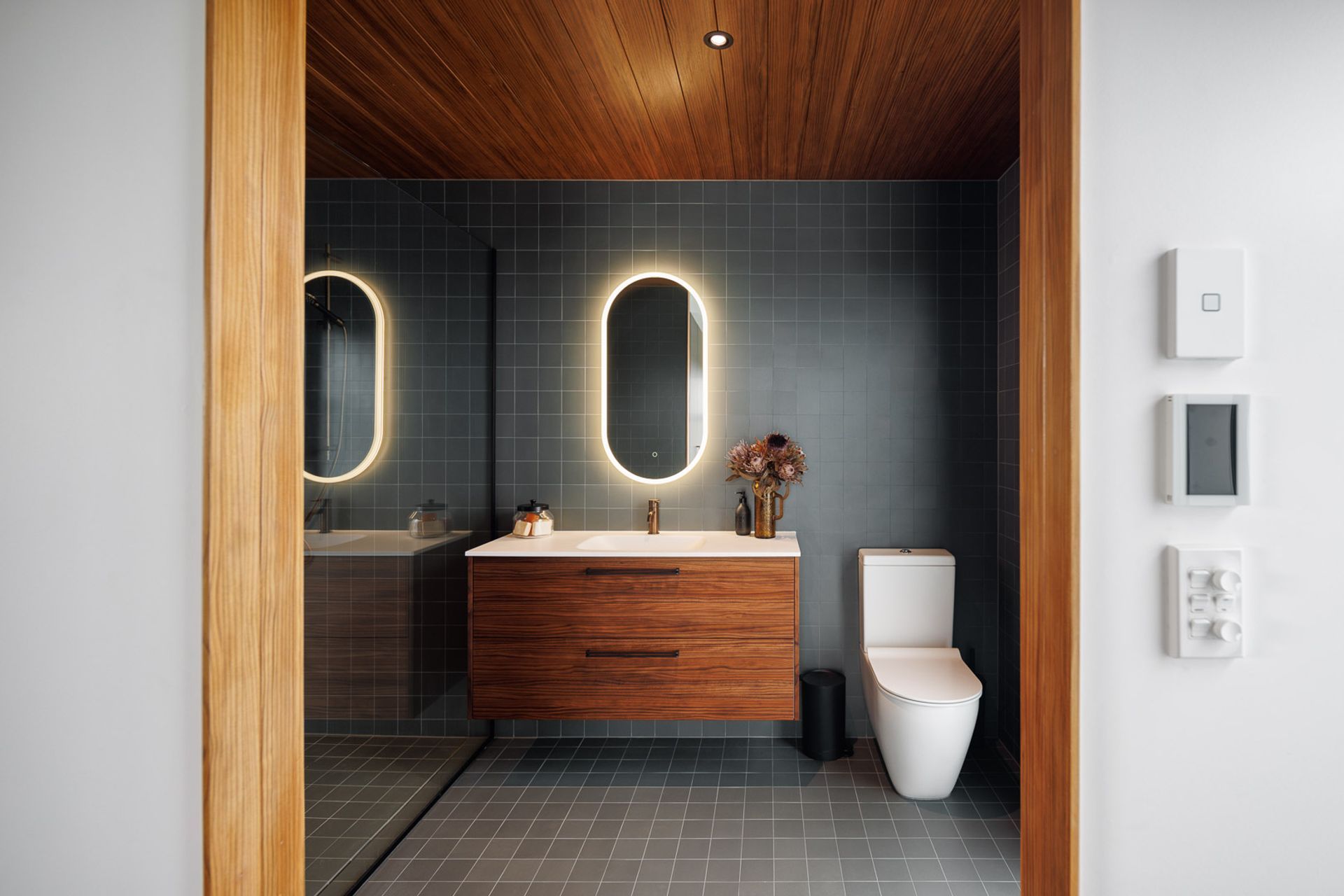
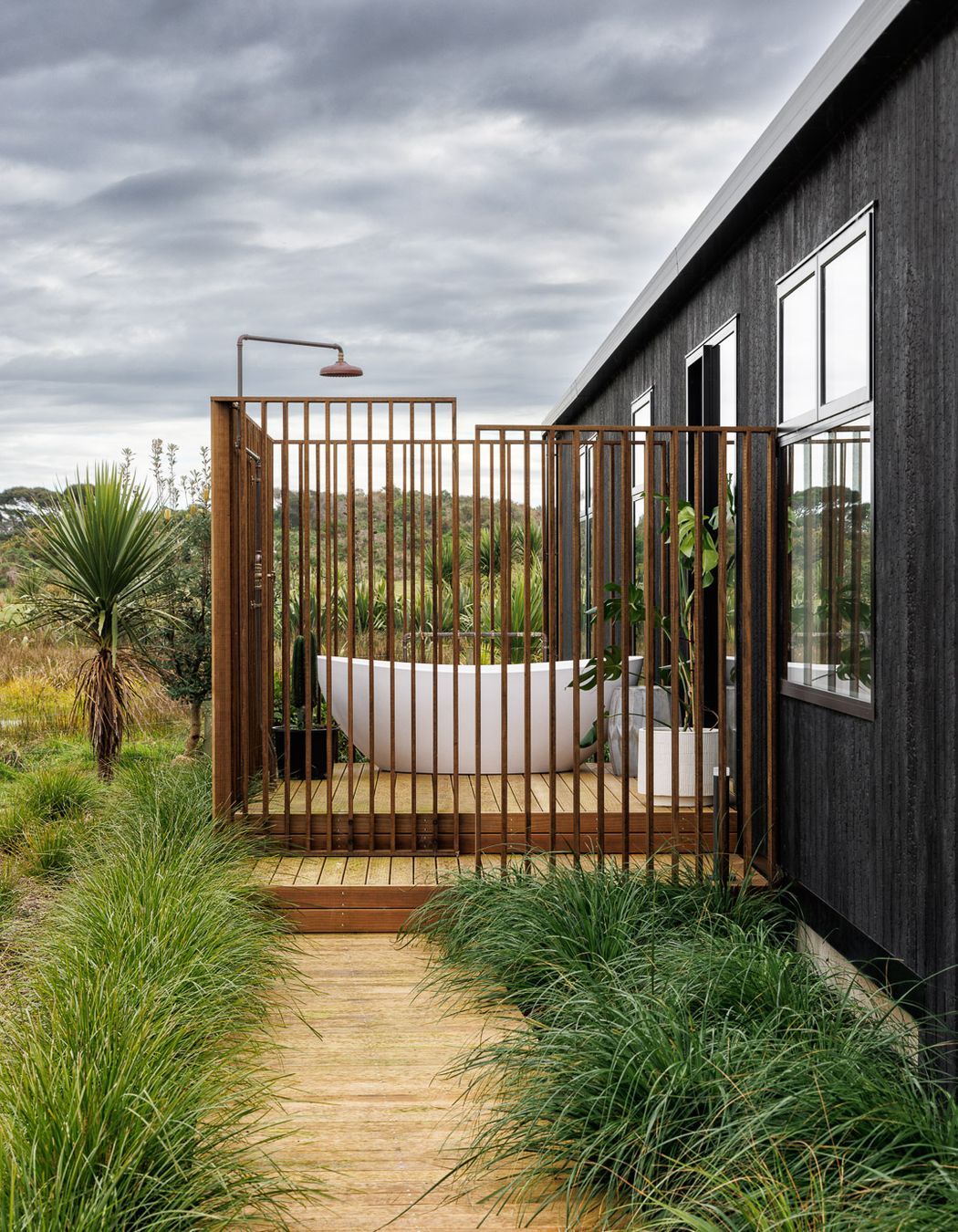
The size and scale of this simple gable form creates an impressive lofty atmosphere within.
Inside, the vaulted ceilings allow light to shift between the hallway and living space as the sun tracks across the dynamic form of the building.
Further embracing the coastal connection of this home, the family bathroom opens to an outdoor shower and bath tub with views of the surrounding sand dunes.
Warm timbers throughout the home are a narrated feature that tie each space together creating a cohesive finish.
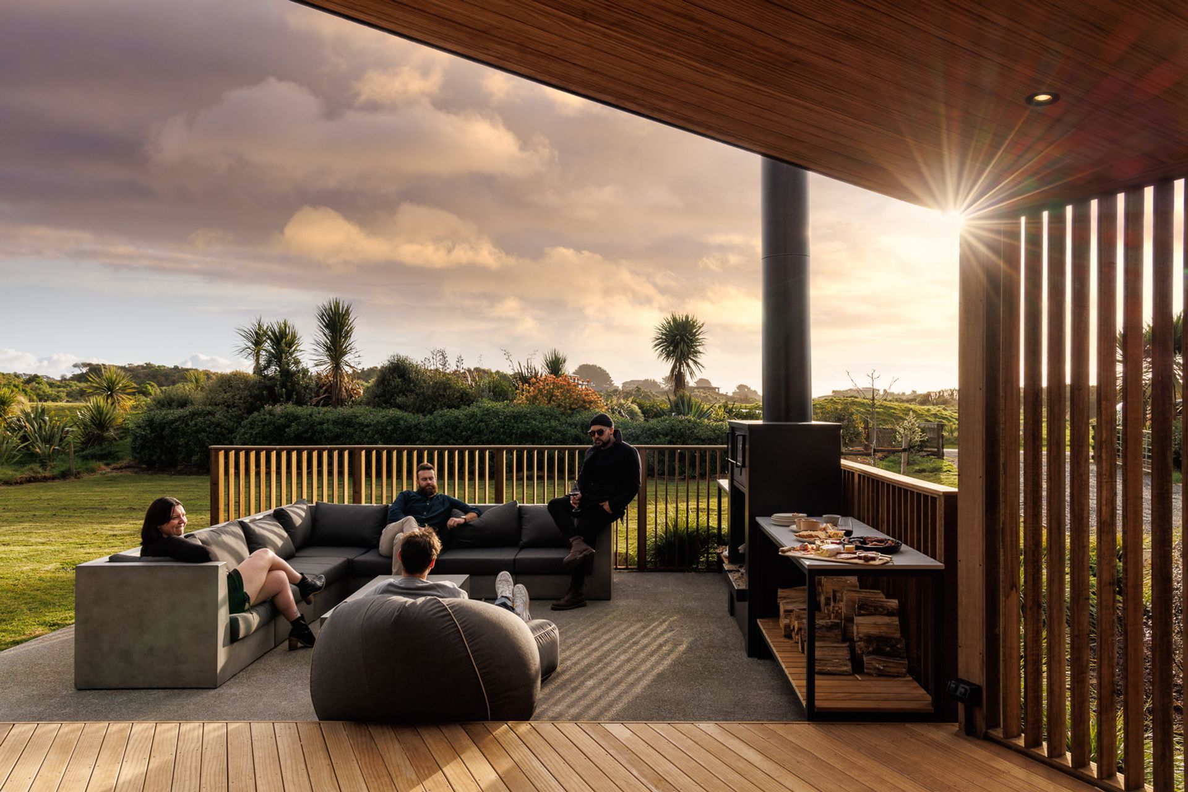
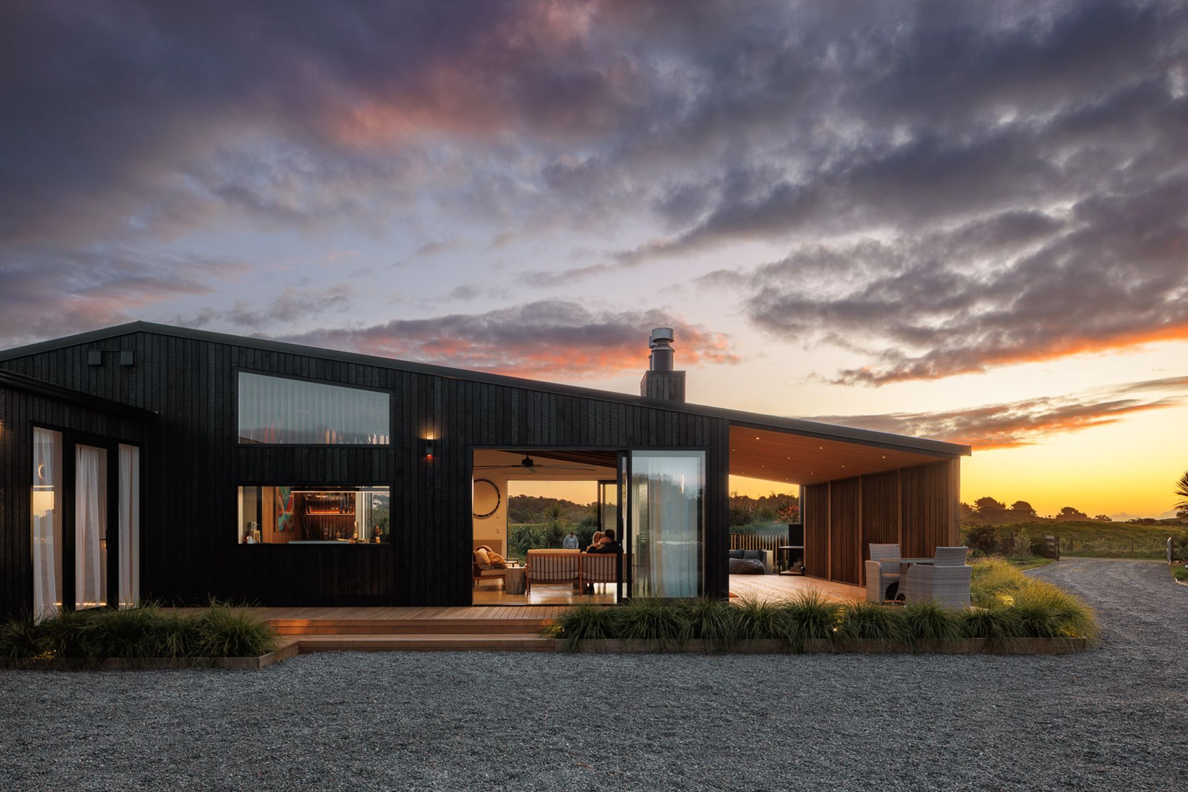
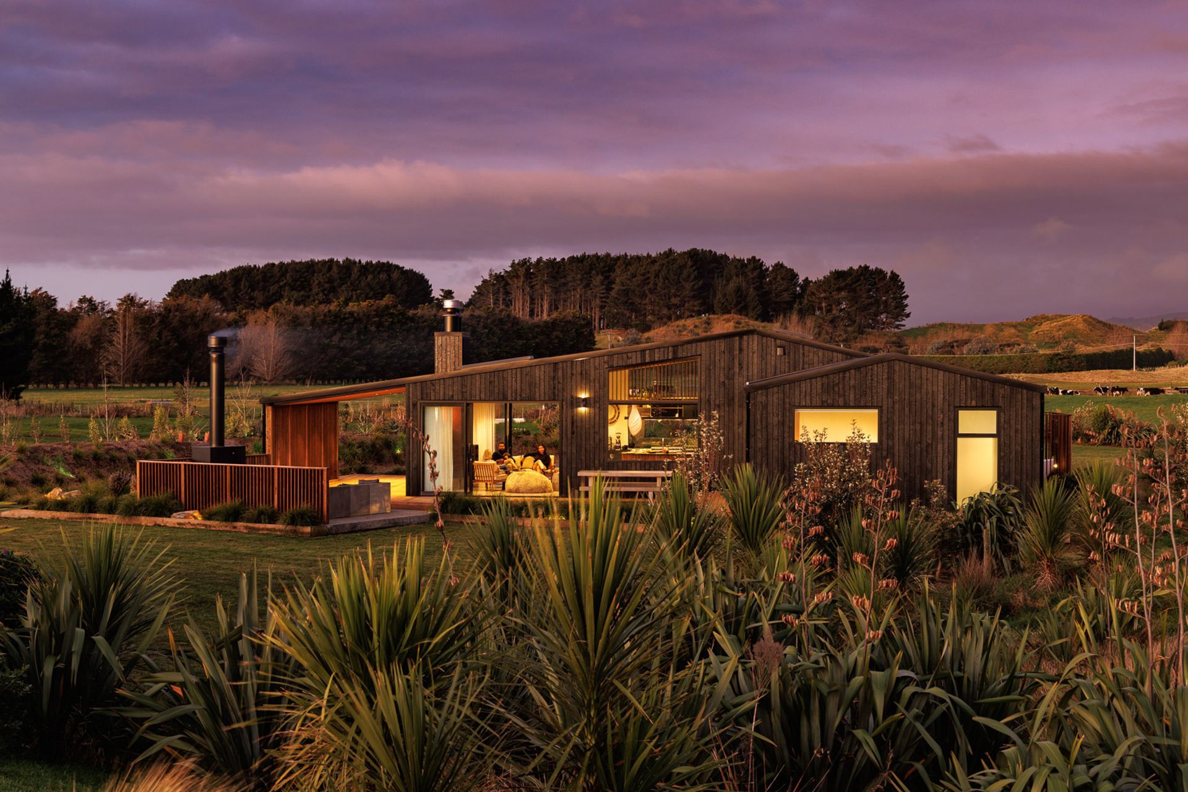
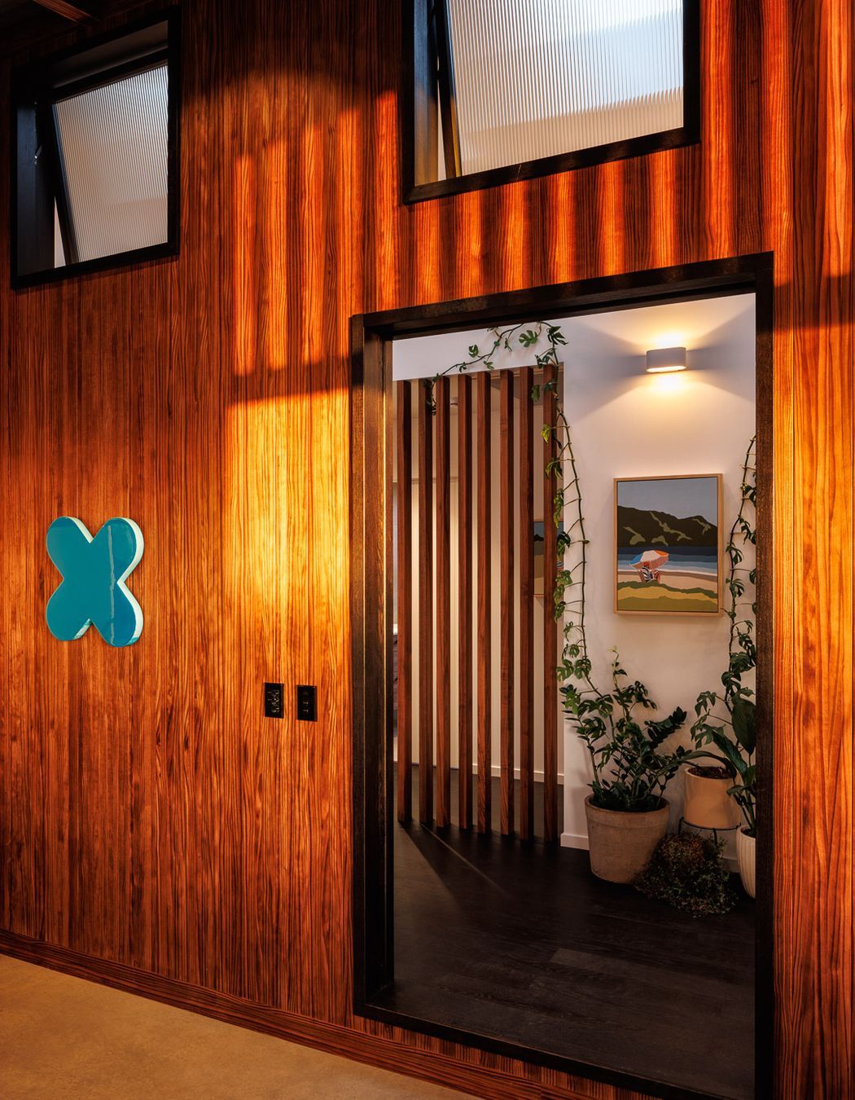
While the interior raking ceilings create an atmosphere of grandeur and visual structure, the acoustic panel linings ensure audio resonance is controlled allowing for conversation and music to co-exist.
High level awning windows facilitate airflow maintaining the return air pressure for a climate control system.
Uniquely hand-crafted furniture and joinery are central to this home with each element referencing another in a subtle nod to the mid-century aesthetic.
The walnut trimmed dining table and banquette are capable of seating large numbers, and the subtle curves of the kitchen cabinetry embody the eclectic nature of this inimitable home.
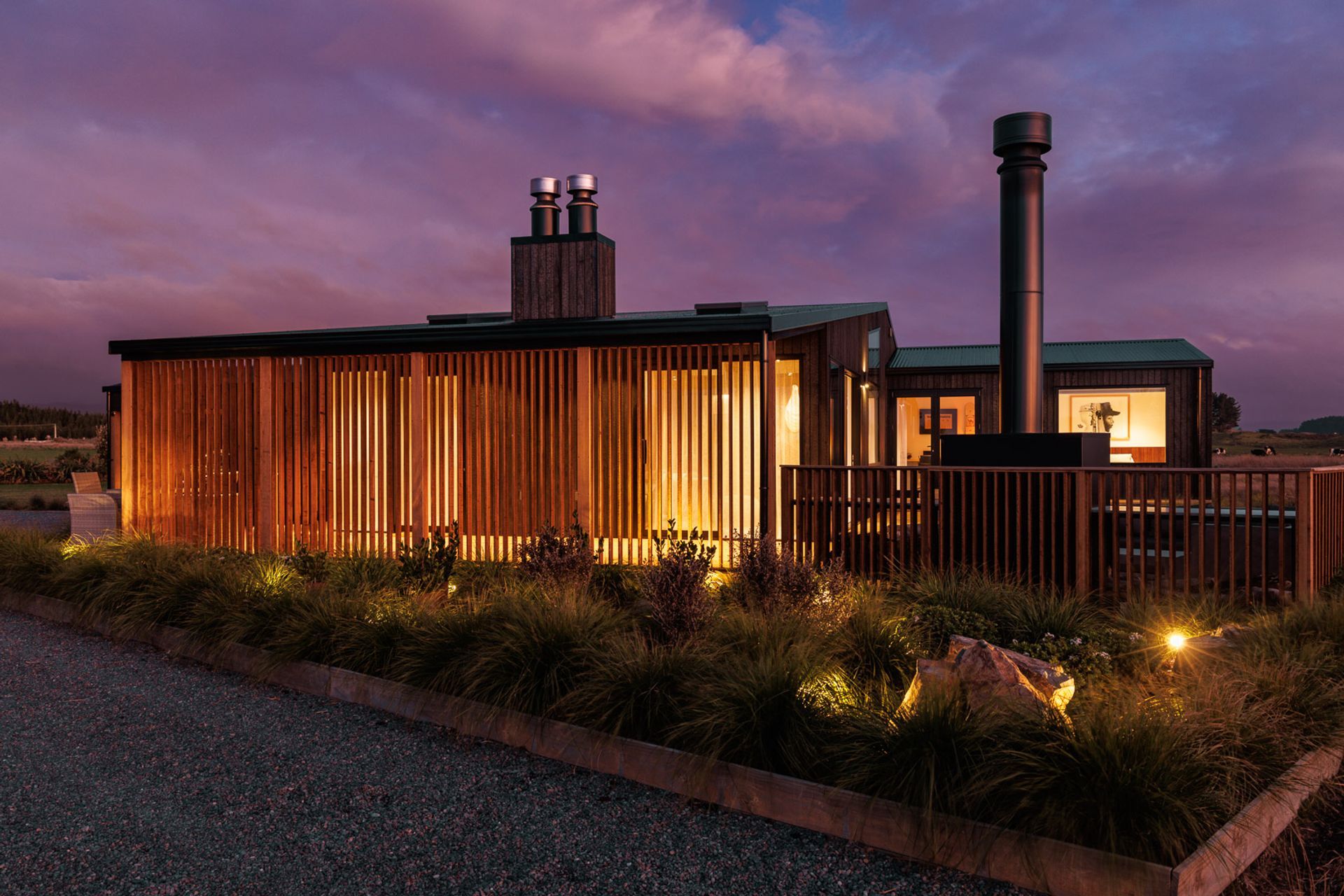
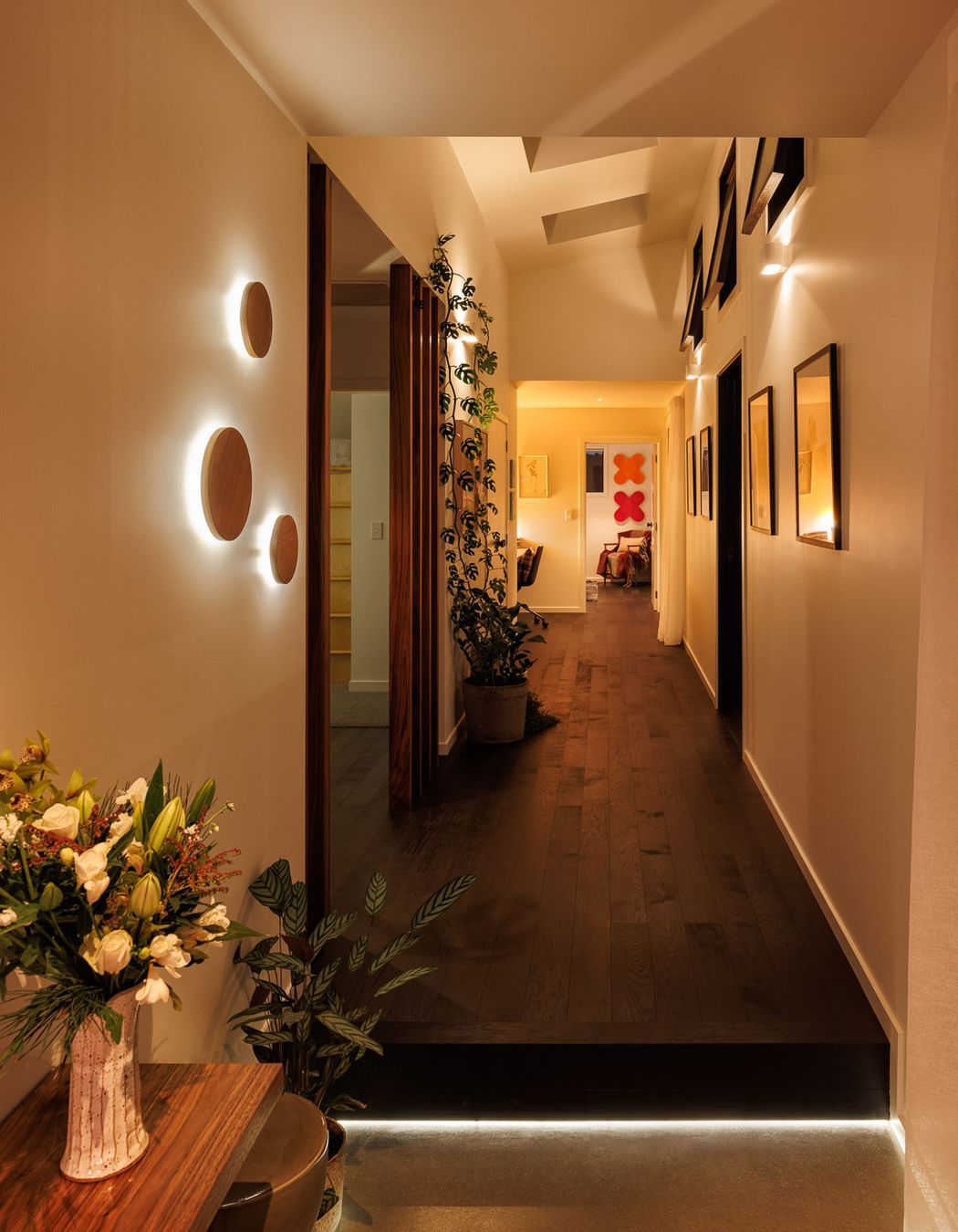
Embracing the Shou Sugi Ban technique, this thermally modified and sustainable cladding is a key component of this home.
The surrounding section has been cultivated using native flora to aid in the revitilisation of the natural topography.
A sweeping bund structured around the north-eastern line of the driveway provides shelter from the wind and privacy to the central living spaces.
As the sun sets on Waikawa Beach, the outdoor fire place stands as a pillar of warmth and light creating the opportunity to enjoy the vibrant shifting skies whilst roasting a marshmellow or two.
Find out more about the client journey in the below video.

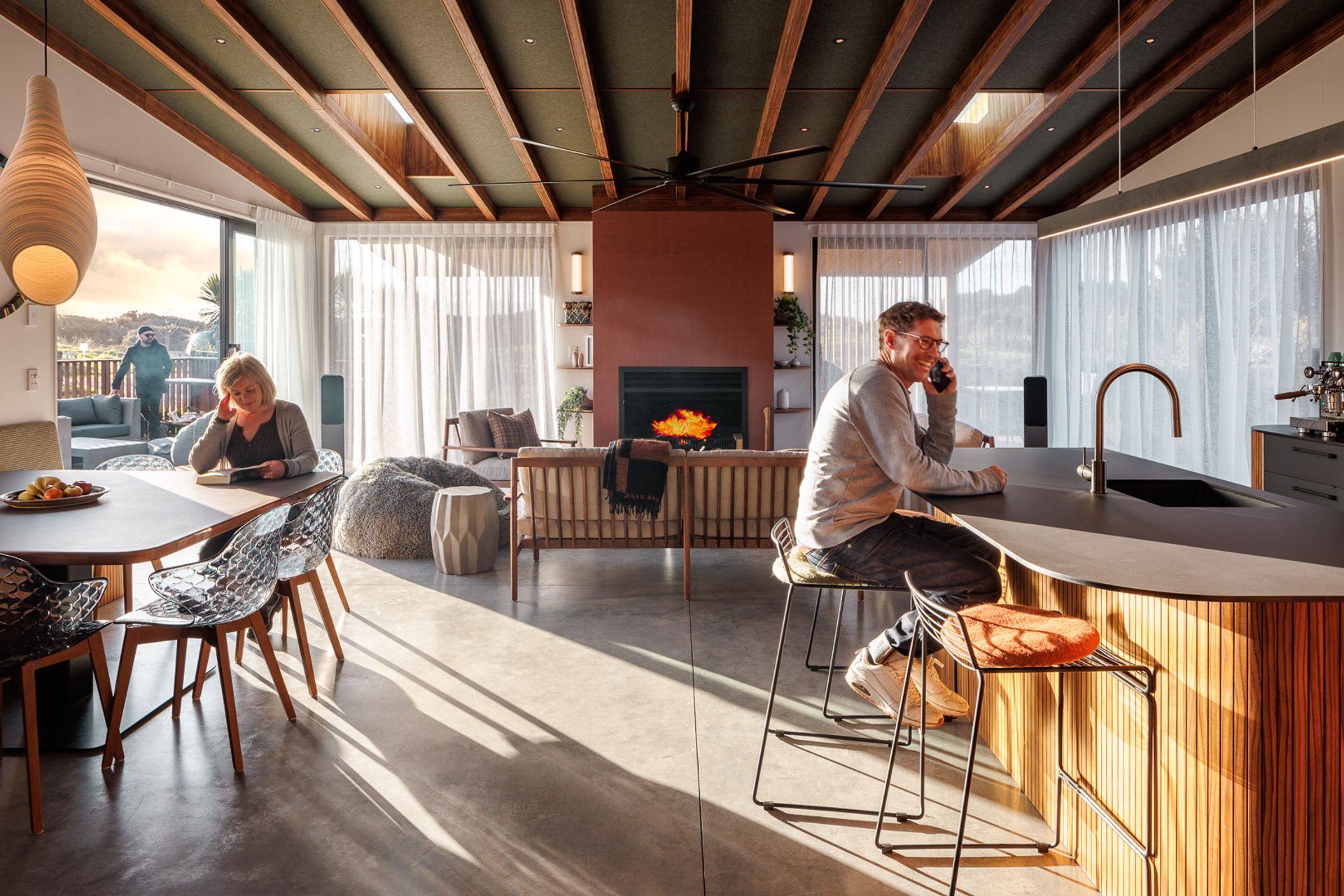

Founded
Projects Listed
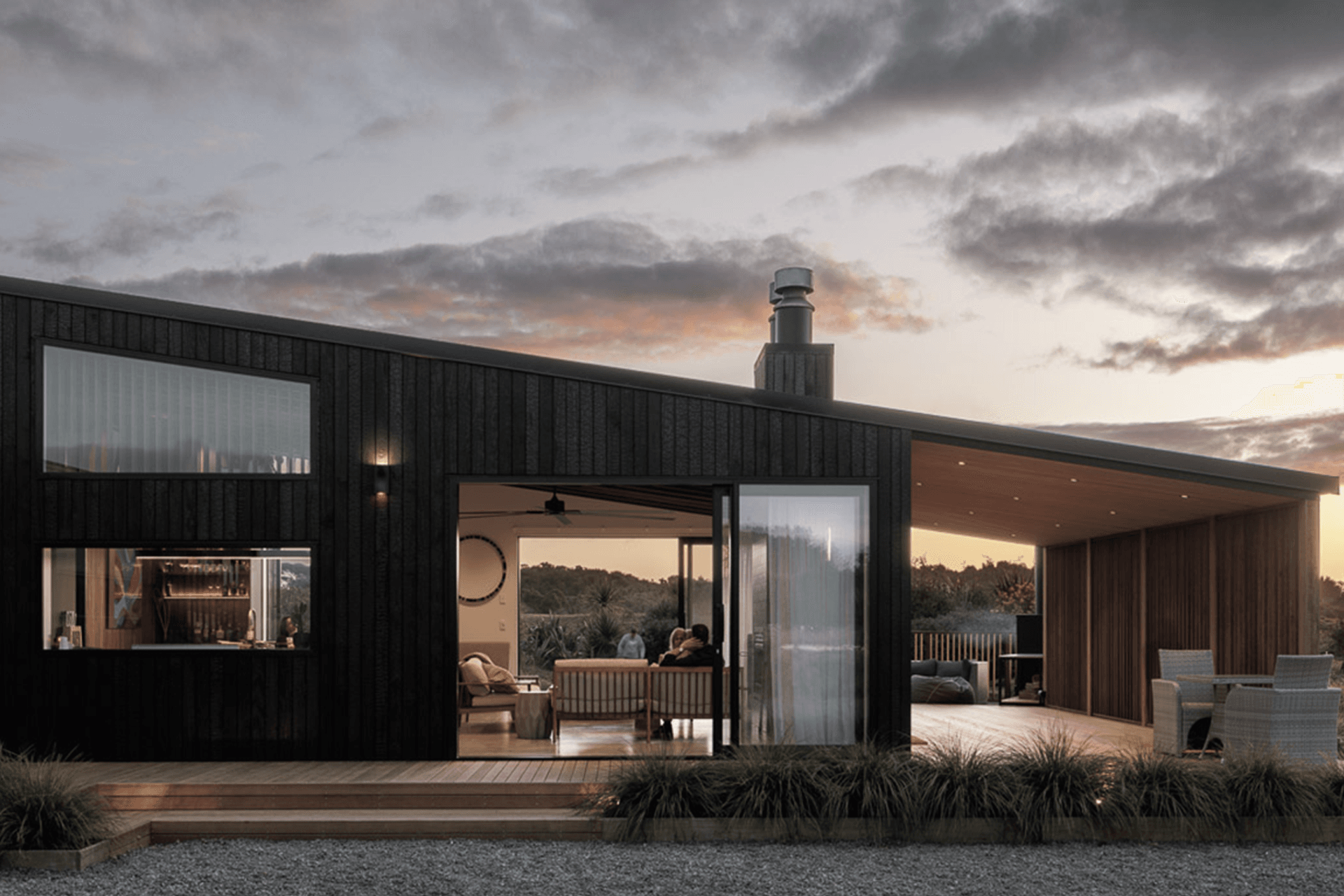
INLINE Design & Build.
Other People also viewed
Why ArchiPro?
No more endless searching -
Everything you need, all in one place.Real projects, real experts -
Work with vetted architects, designers, and suppliers.Designed for New Zealand -
Projects, products, and professionals that meet local standards.From inspiration to reality -
Find your style and connect with the experts behind it.Start your Project
Start you project with a free account to unlock features designed to help you simplify your building project.
Learn MoreBecome a Pro
Showcase your business on ArchiPro and join industry leading brands showcasing their products and expertise.
Learn More