A sympathetic renovation makes for a fine sight in Sydney’s inner-west
Written by
06 February 2024
•
4 min read
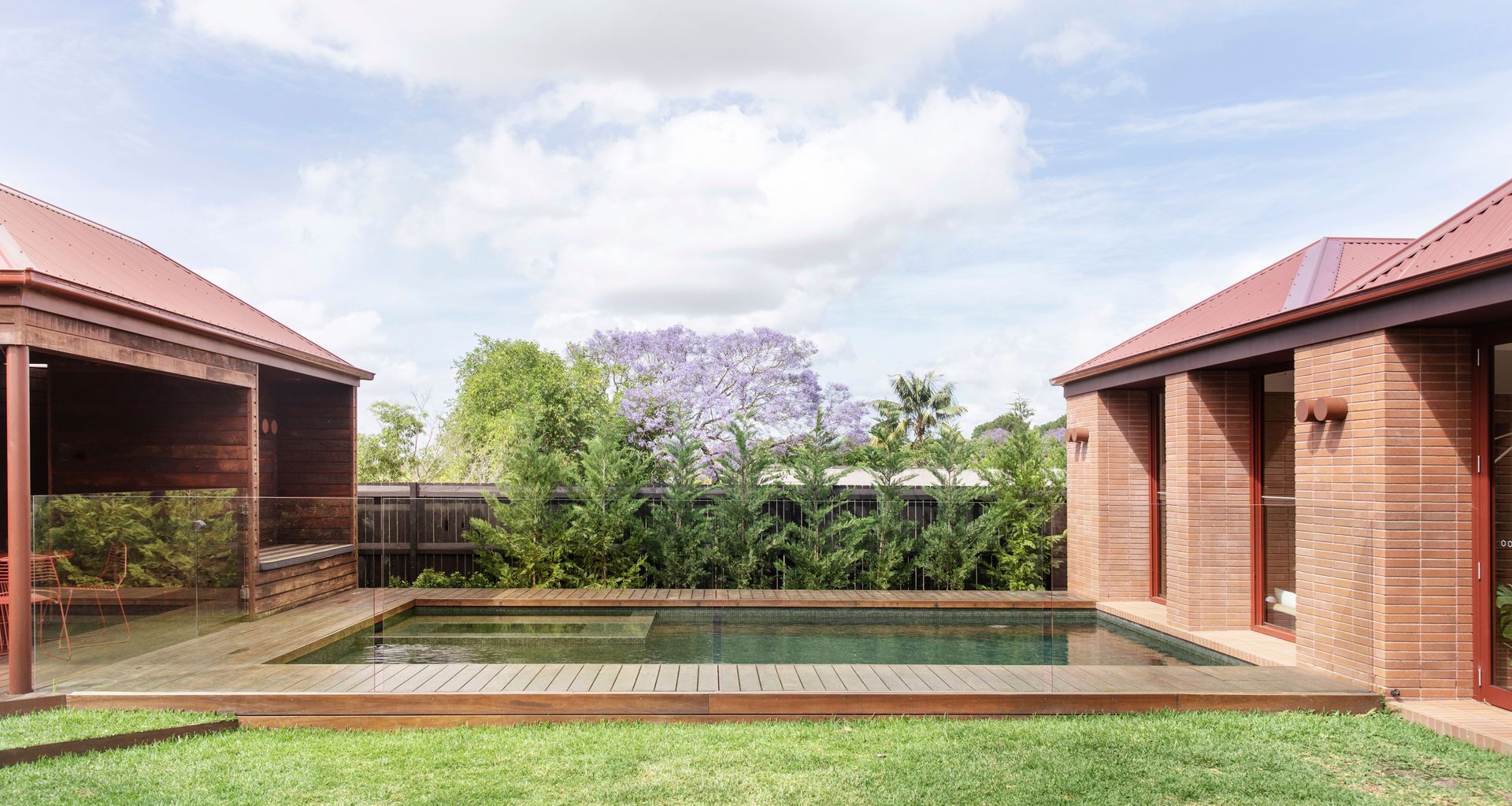
Nestled in Sydney’s leafy inner-west, the Bona Vista project by Studio Prineas upholds a delicate balance between preserving the heritage of the original Federation-style home and infusing it with modern elements of space, light and everyday convenience.
Studio Prineas founder Eva-Marie Prineas has a self-confessed passion for heritage conservation and sustainable design, so much so that it forms the philosophy of her New South Wales-based studio: 'to understand and adapt places that are already special'. The award-winning studio was founded by Prineas in 2004 and has grown to a team of eight design professionals.
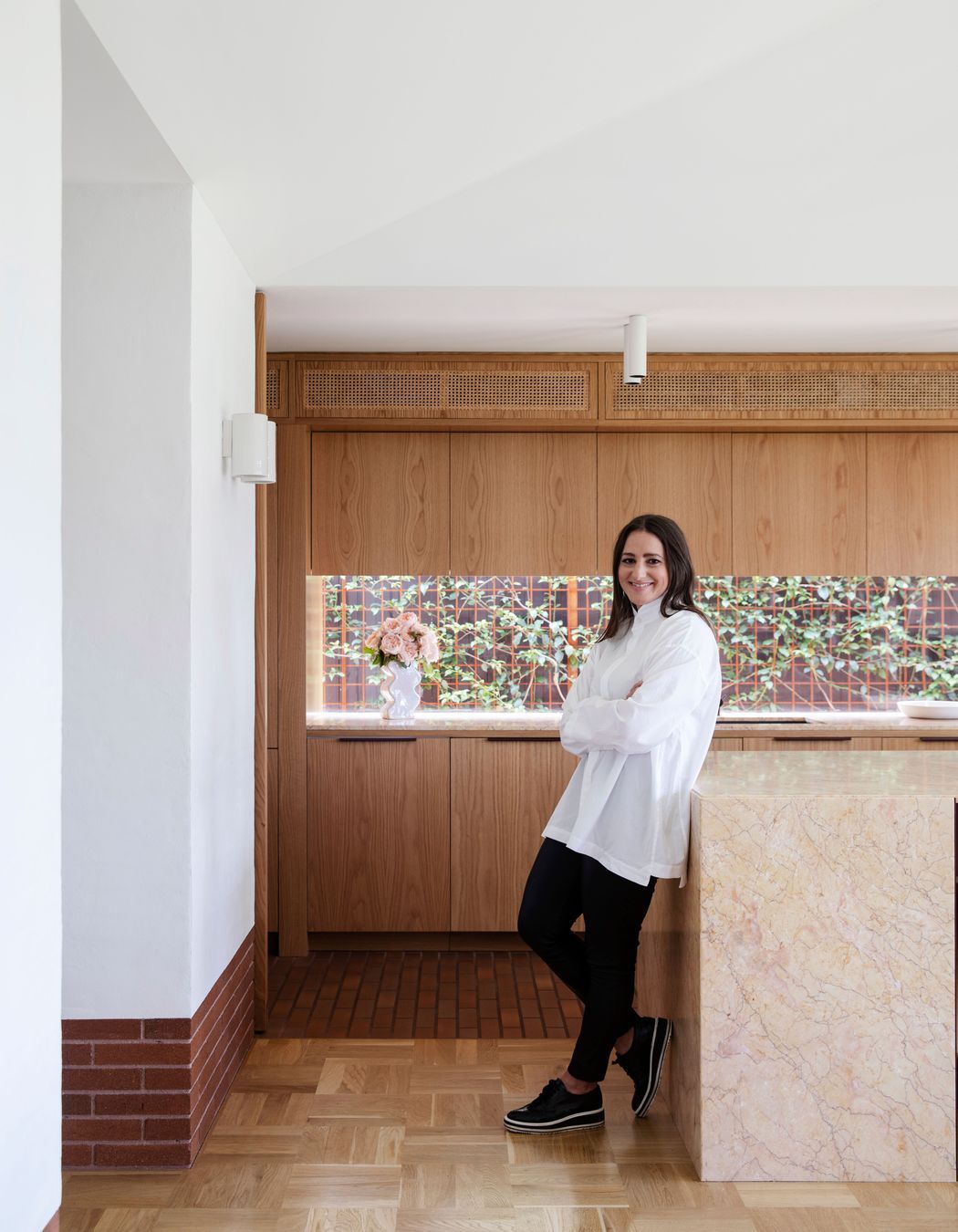
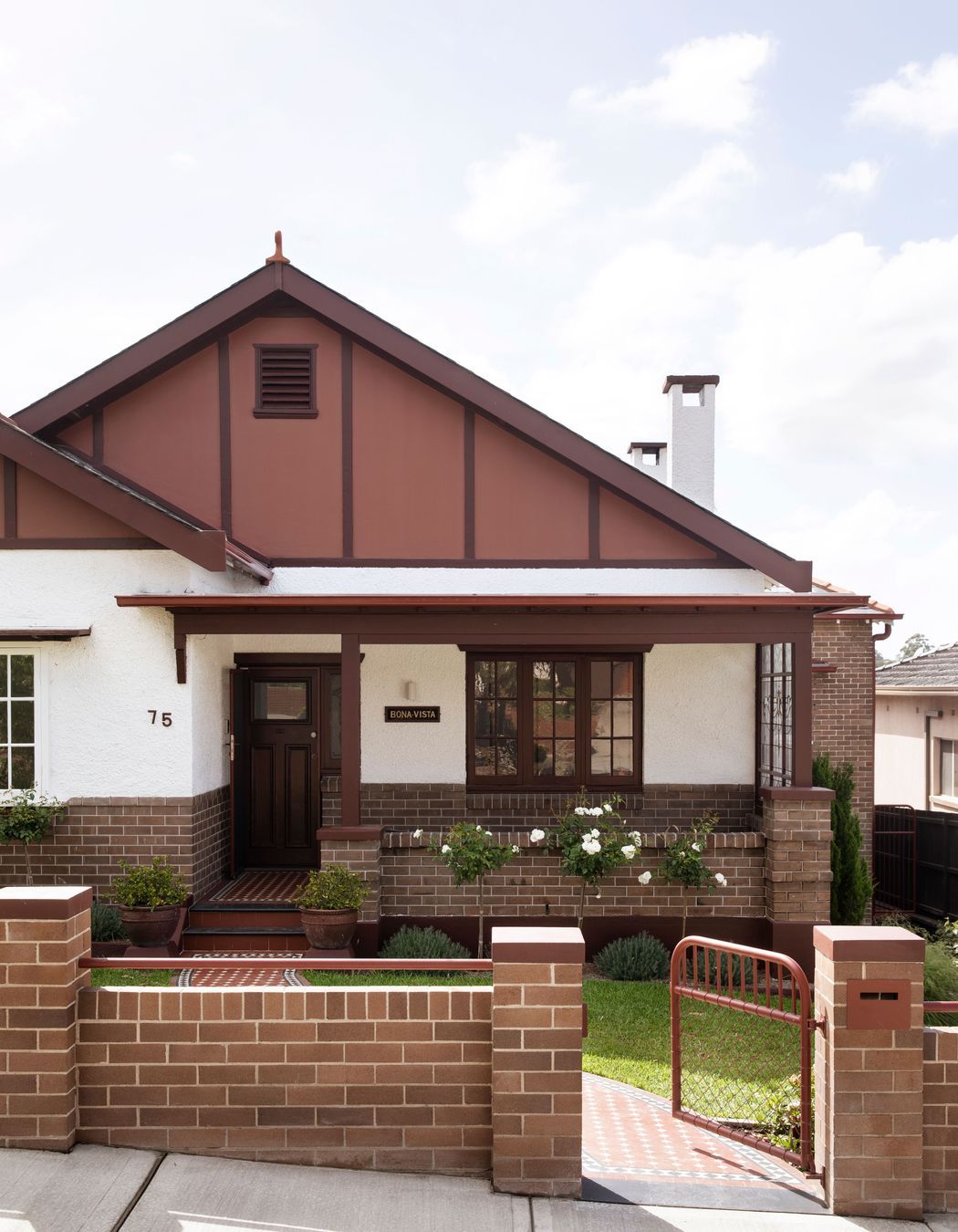
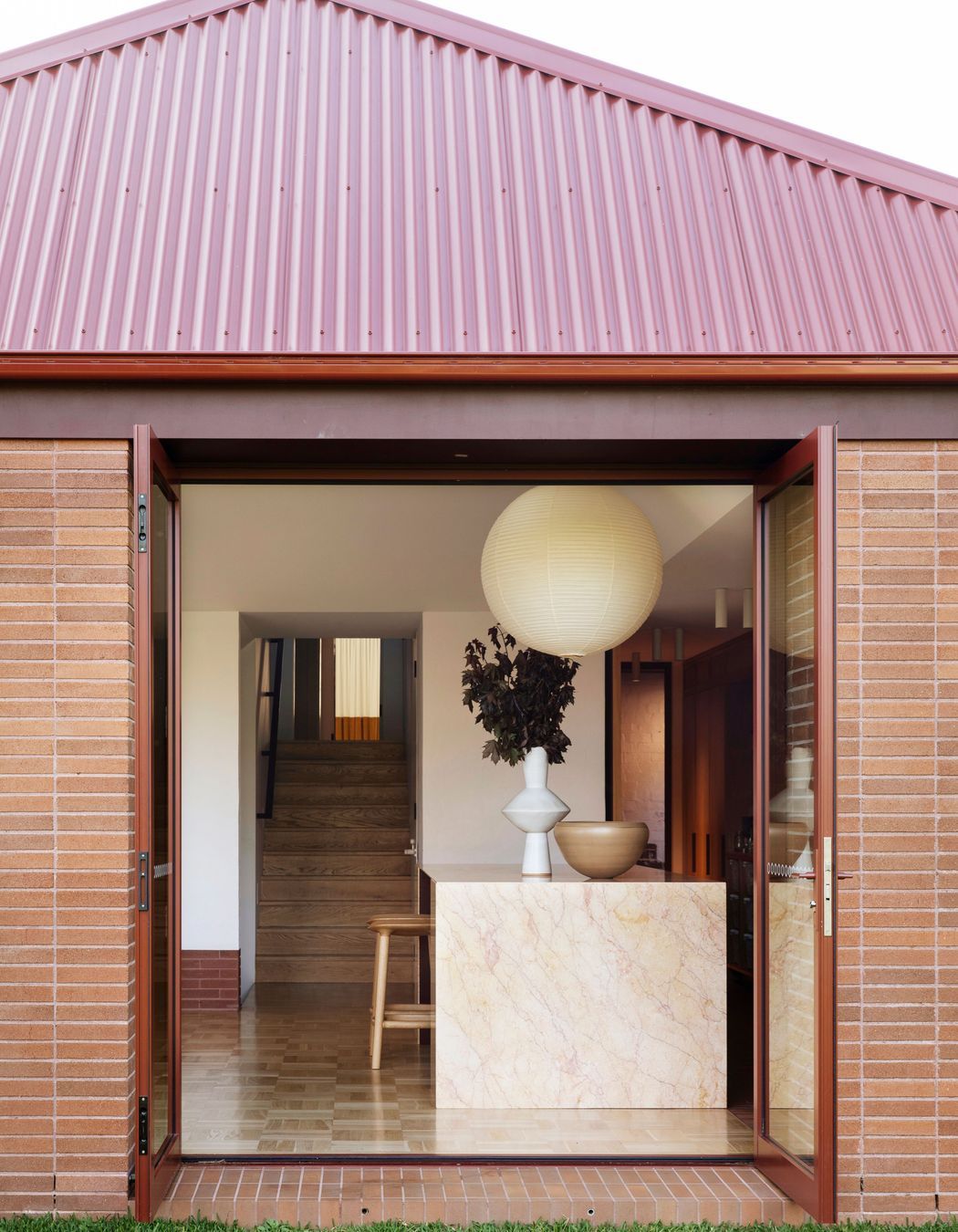
Preserving the heritage
"The brief of Bona Vista was to enhance the connection between old and new, internal and external, all while adhering to the council's strict heritage conservation guidelines," says Prineas.
Studio Prineas approached Bona Vista with a holistic vision, considerate architecture, thoughtful planning, custom joinery, furniture, and styling to integrate the original features and new additions seamlessly. Adhering to stringent heritage guidelines resulted in the original rooms of the Federation home being left intact.
The hip roof profile, a distinctive feature of the era, was retained. At the same time, an unconventional internal ceiling line was introduced, creating a surprising and memorable volume enriched by partially obscured skylights that filter natural light, a feature often lacking in federation-era homes.
"The original bedrooms were to remain intact, with the focus on crafting new and more functional living spaces in the rear, as well as a pool that would still allow for a garden large enough for the kids to play," says Prineas.
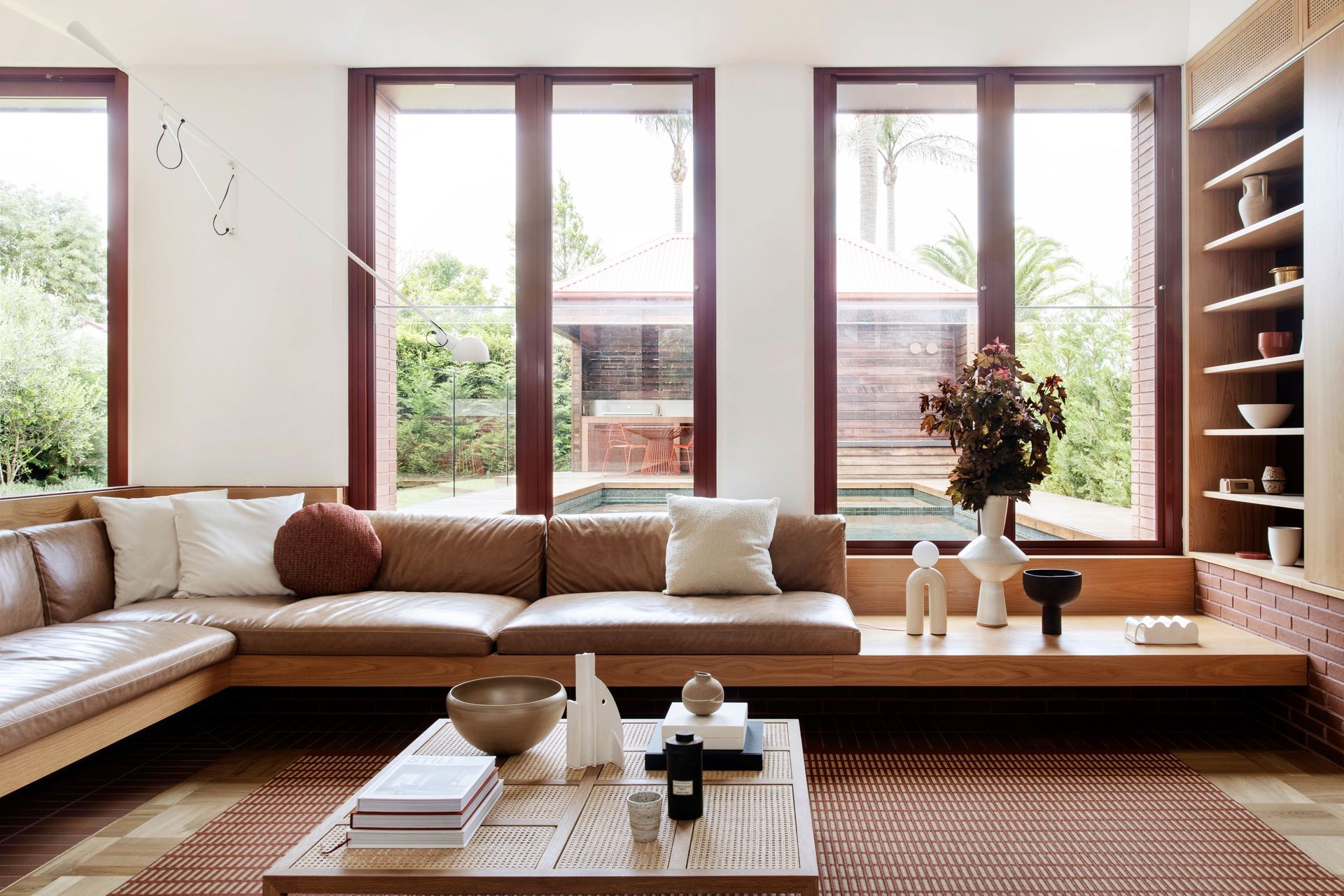
The custom joinery, including a sunken banquette lounge in the living area and entertainment unit, creates purpose and composure.
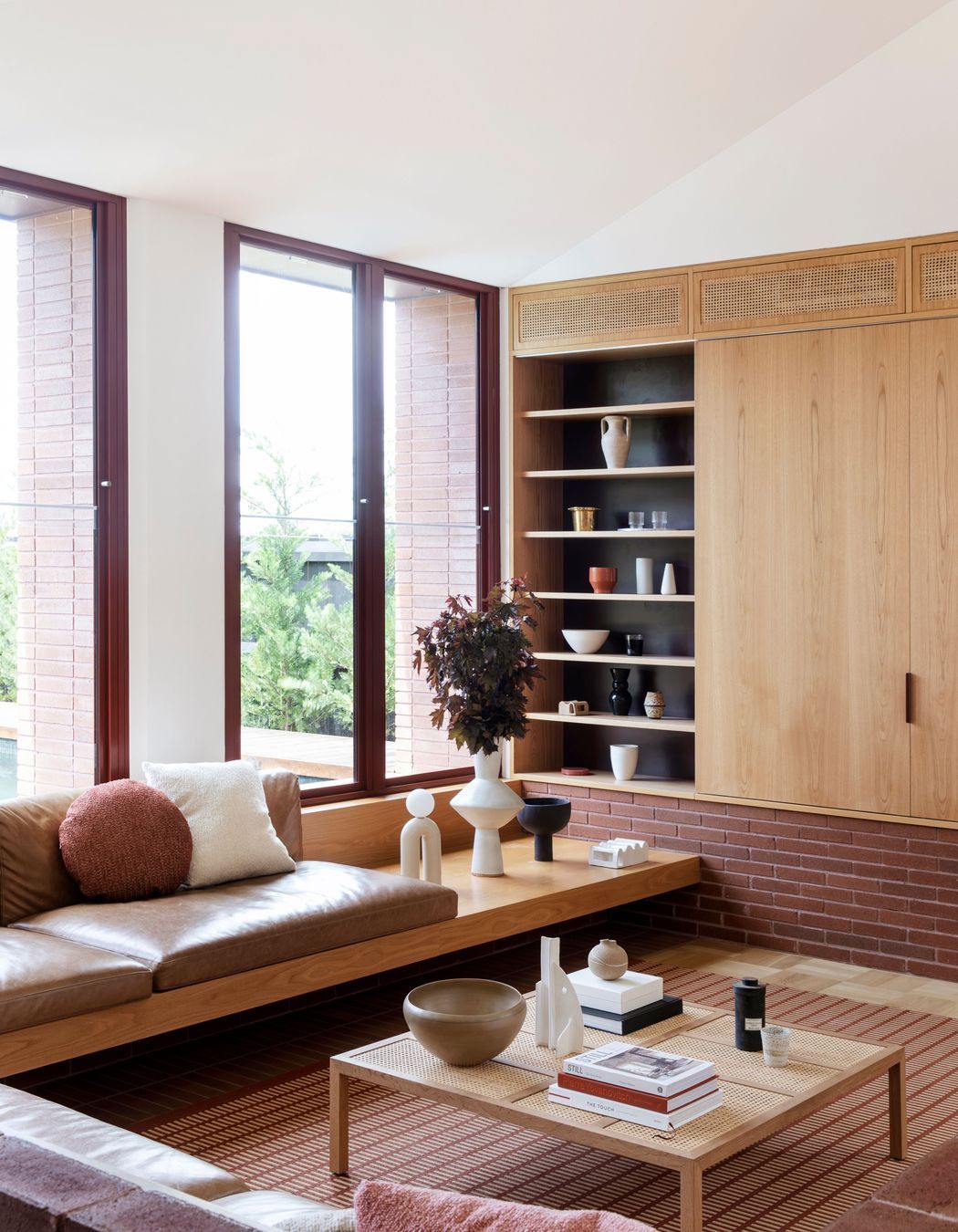
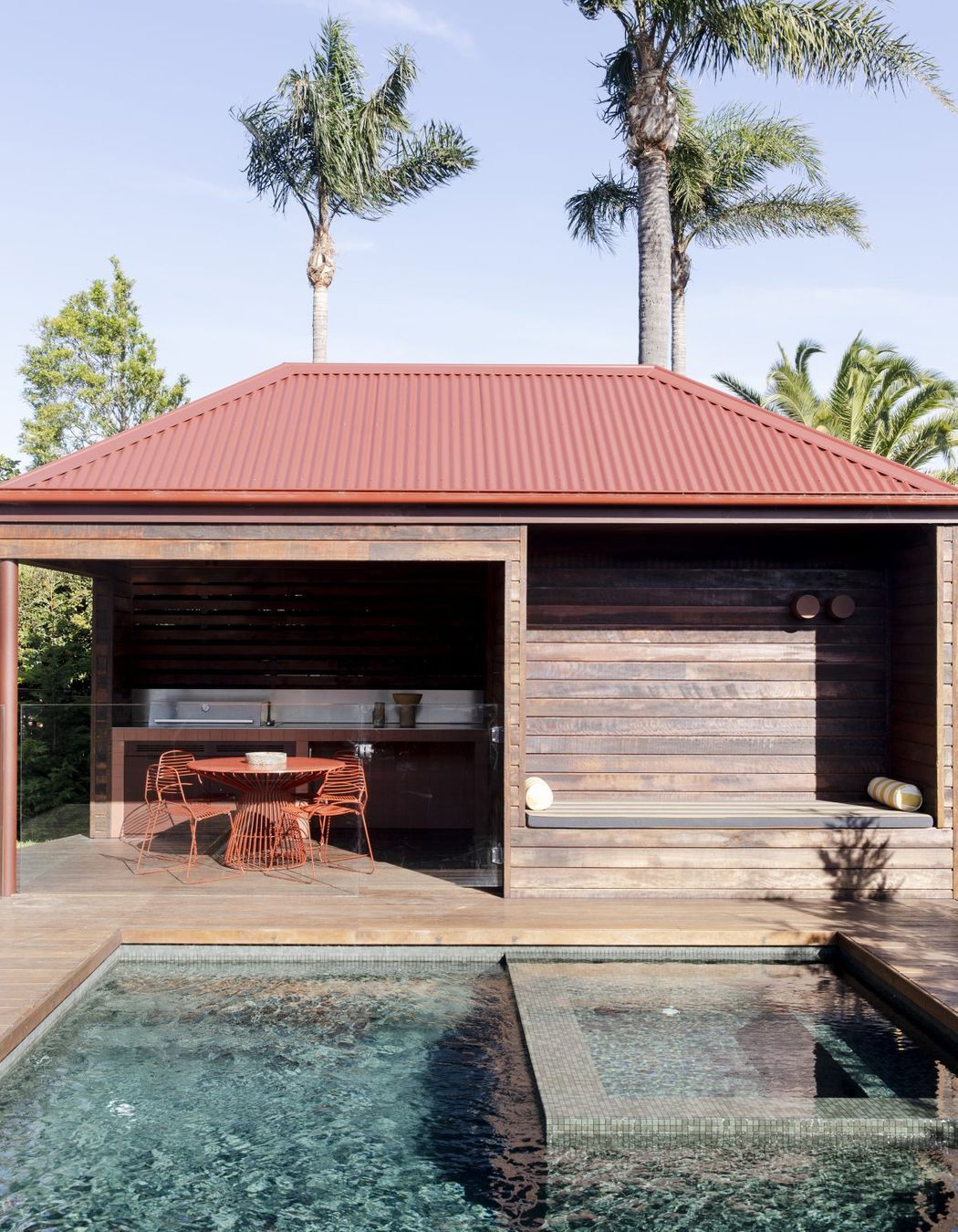
Connectivity and circulation
The original façade reveals little of the interior delight to be found within. The reconfiguration of the circulation paths enhances connectivity and accessibility to the backyard without compromising the original structure's integrity. A carefully designed level change brought the garden into the interior, forging a clear distinction between the old and new architecture while seamlessly connecting the new addition to the surrounding landscape. This approach not only respected heritage guidelines but also added a layer of distinction and charm to the living spaces.
The result is a union of characterful features, thoughtful design, and a warm domestic setting tailored towards family life.
"A slight reconfiguration would both rationalise circulation from the front and create internal access from an originally separated garage to the house," says Prineas.
"Simultaneously, a separation of living and lounging zones would provide enough space for the family of five to connect and be together or for the parents and children to have their own areas when needed," Prineas adds.
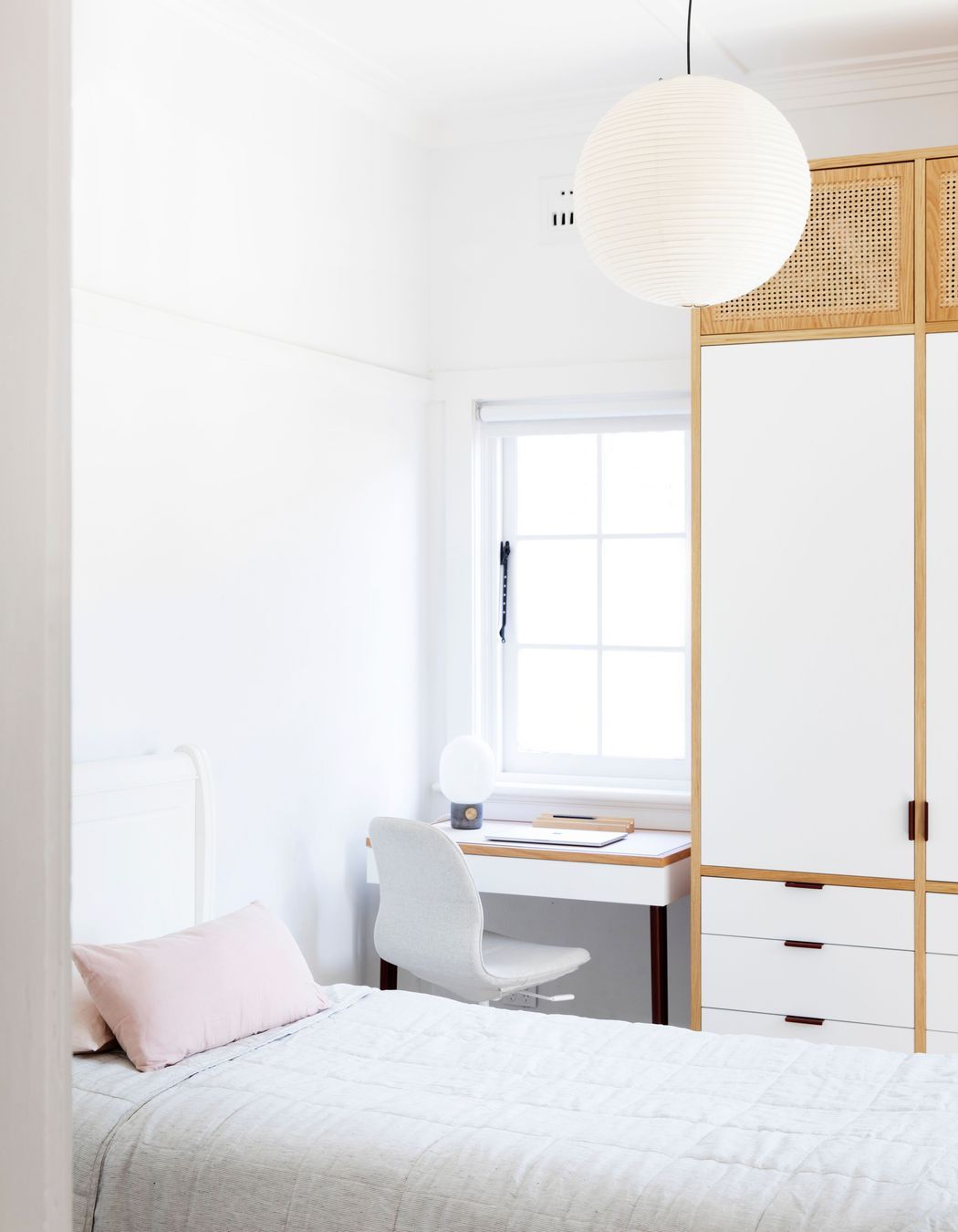
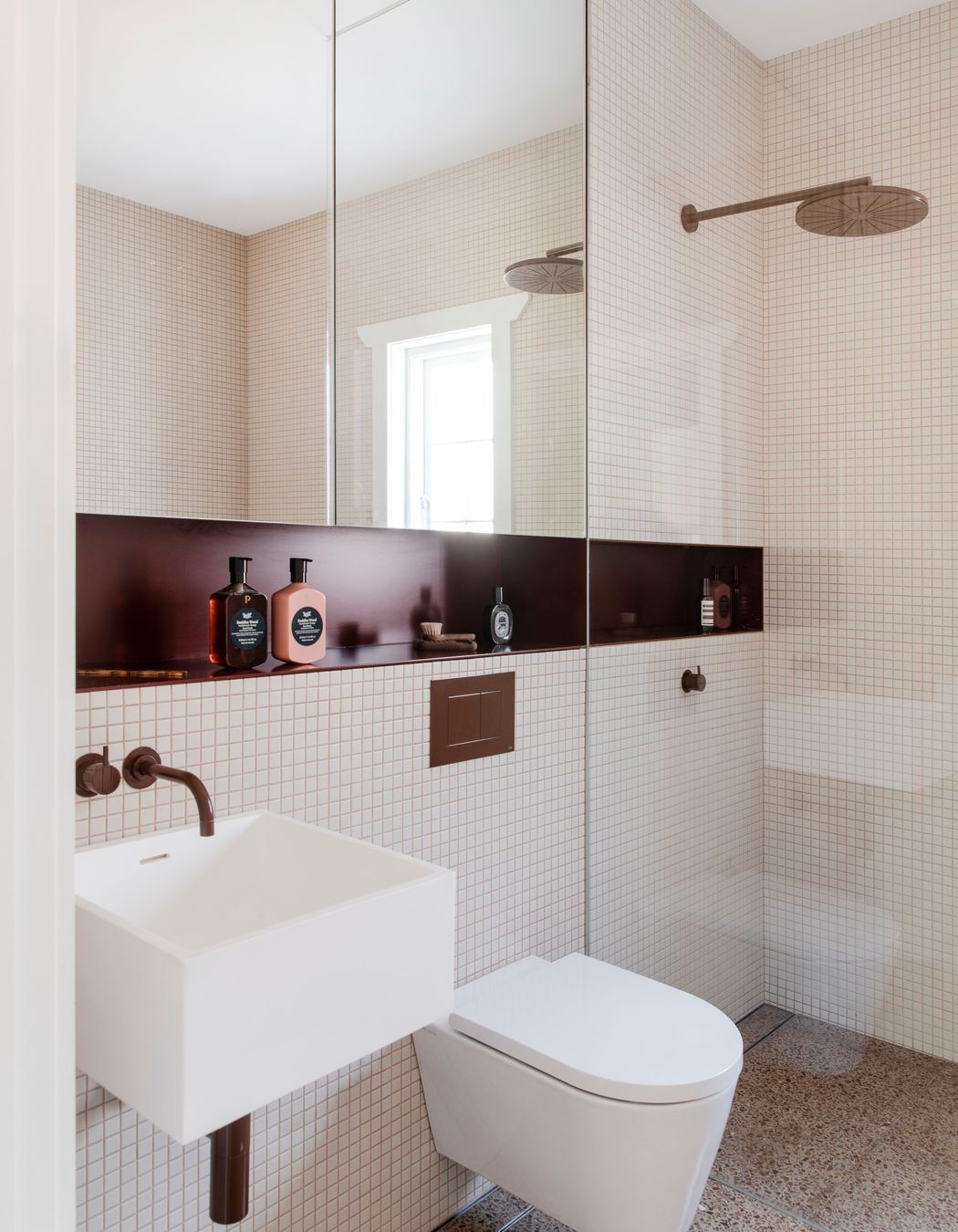
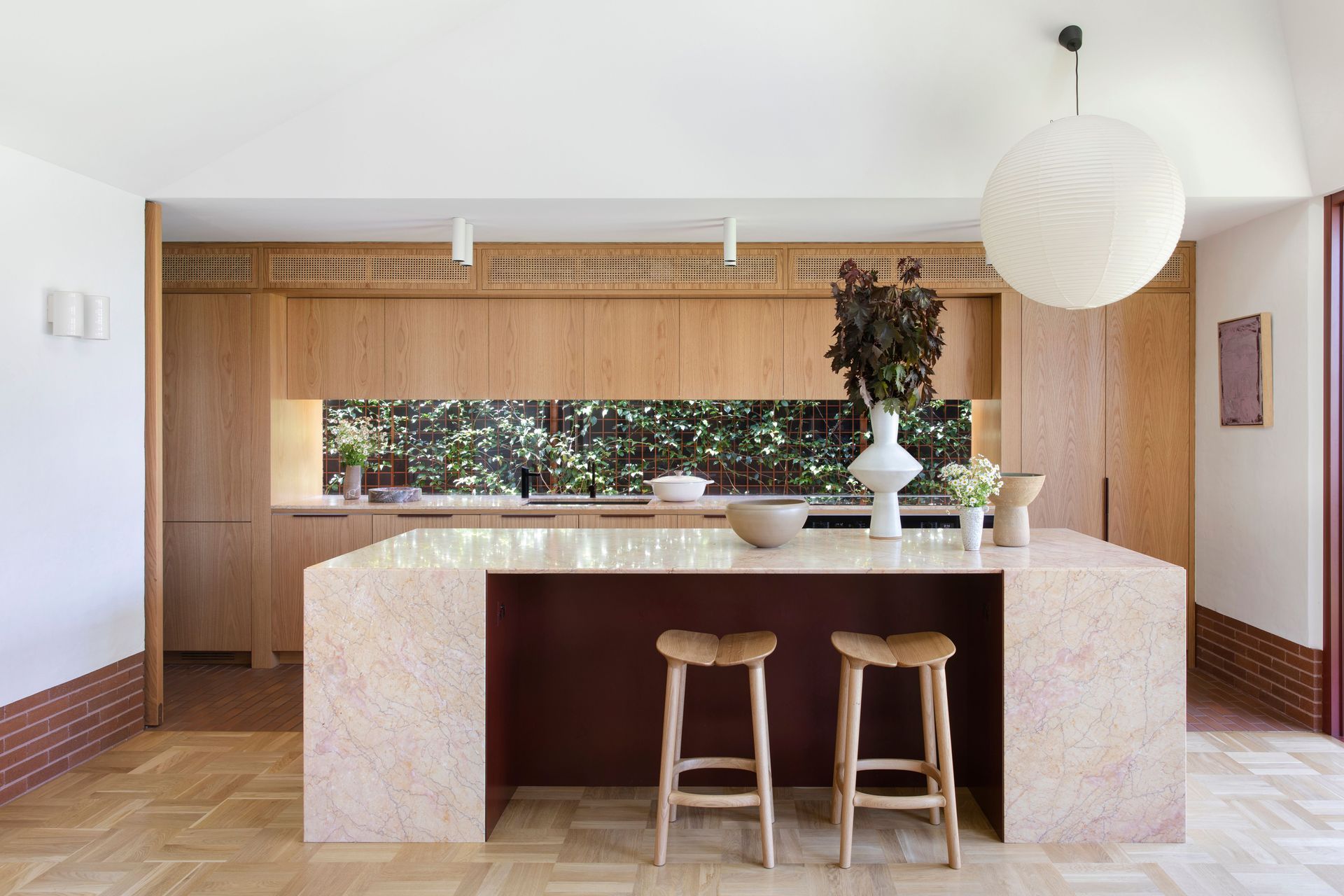
Material sensibility
Inspired by the existing terrazzo thresholds and vitrified tiles, the design team incorporated a tactile and layered material sensibility throughout the project. Red stack bond brick formed a robust foundation for the open living spaces as it wraps around the interior like a skirt for the walls with its harmonious pairing of warm natural stone, Tasmanian oak and textured rattan joinery, a nod to 1970s era cool. These subtle transitions in flooring, combining brick, terrazzo, parquetry and traditional timber boards, provide depth to the articulation of space.
Prineas ensured Bona Vista retained the identity and grain of the original house through plentiful and thoughtful details. "The custom joinery, including a sunken banquette lounge in the living area and entertainment unit, creates purpose and composure," says Prineas.
"The dual-toned curtains playfully align with the ornate sills of the original windows, and the free-standing fireplace and carefully designed lighting adds scale and focus to the living spaces."
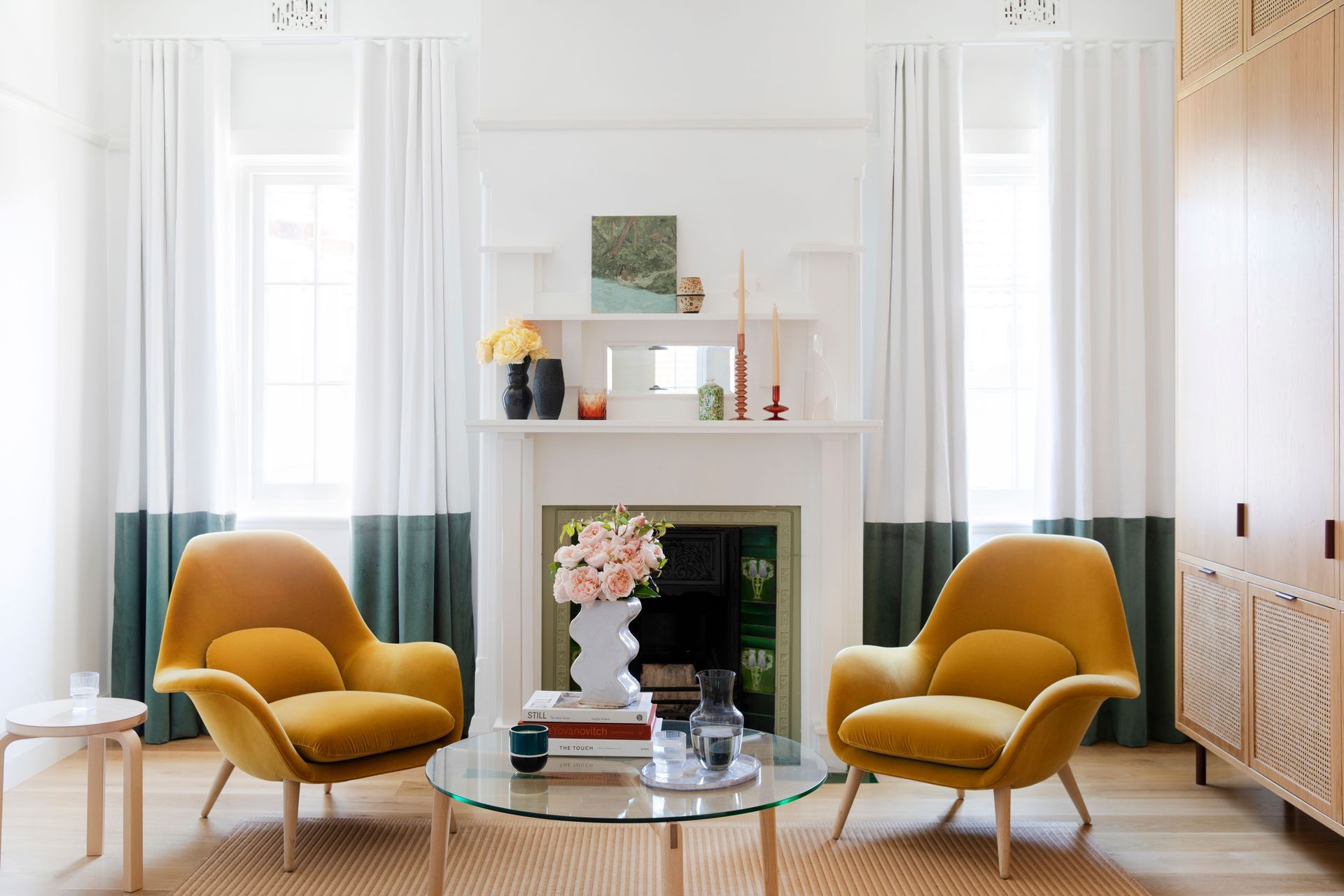
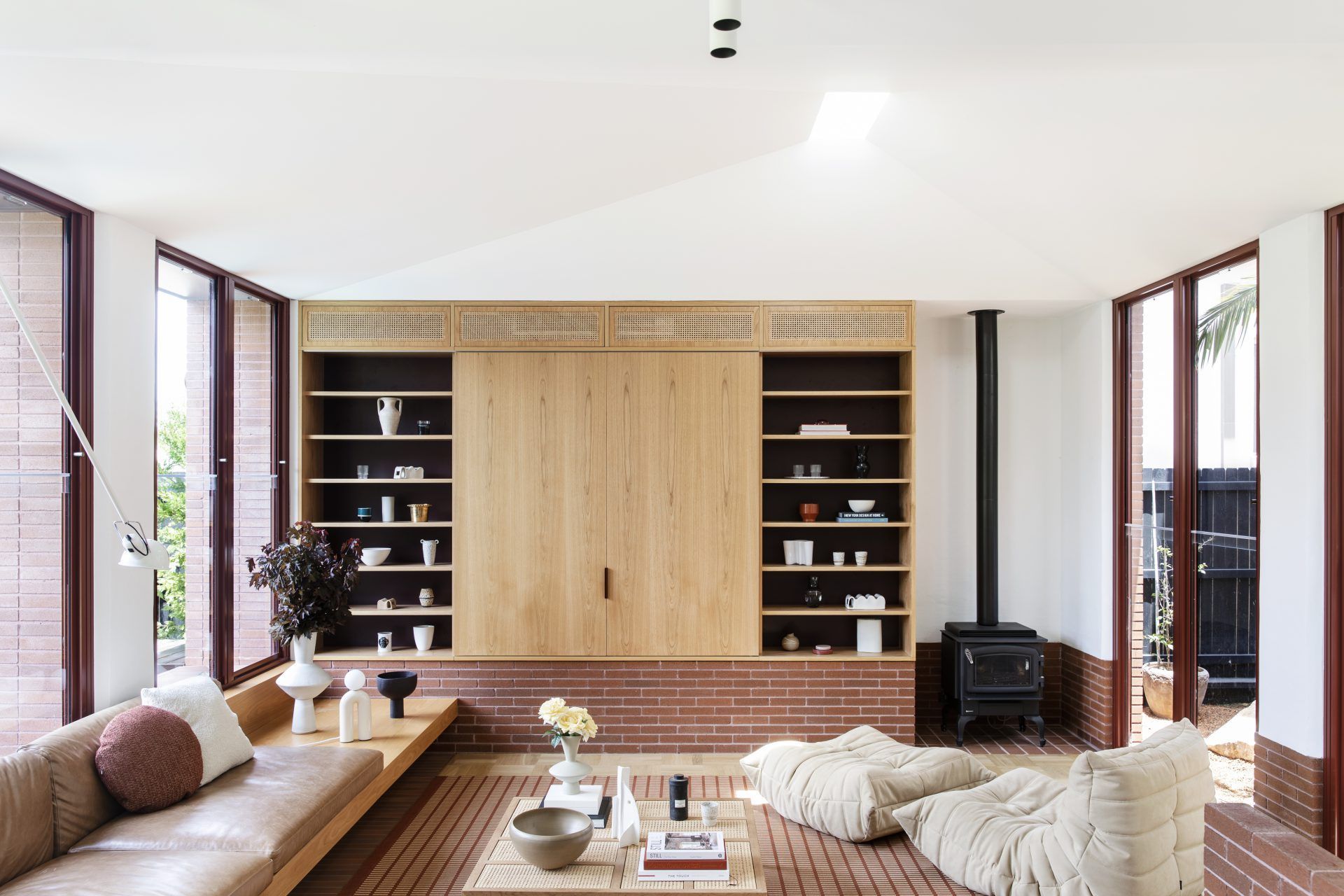
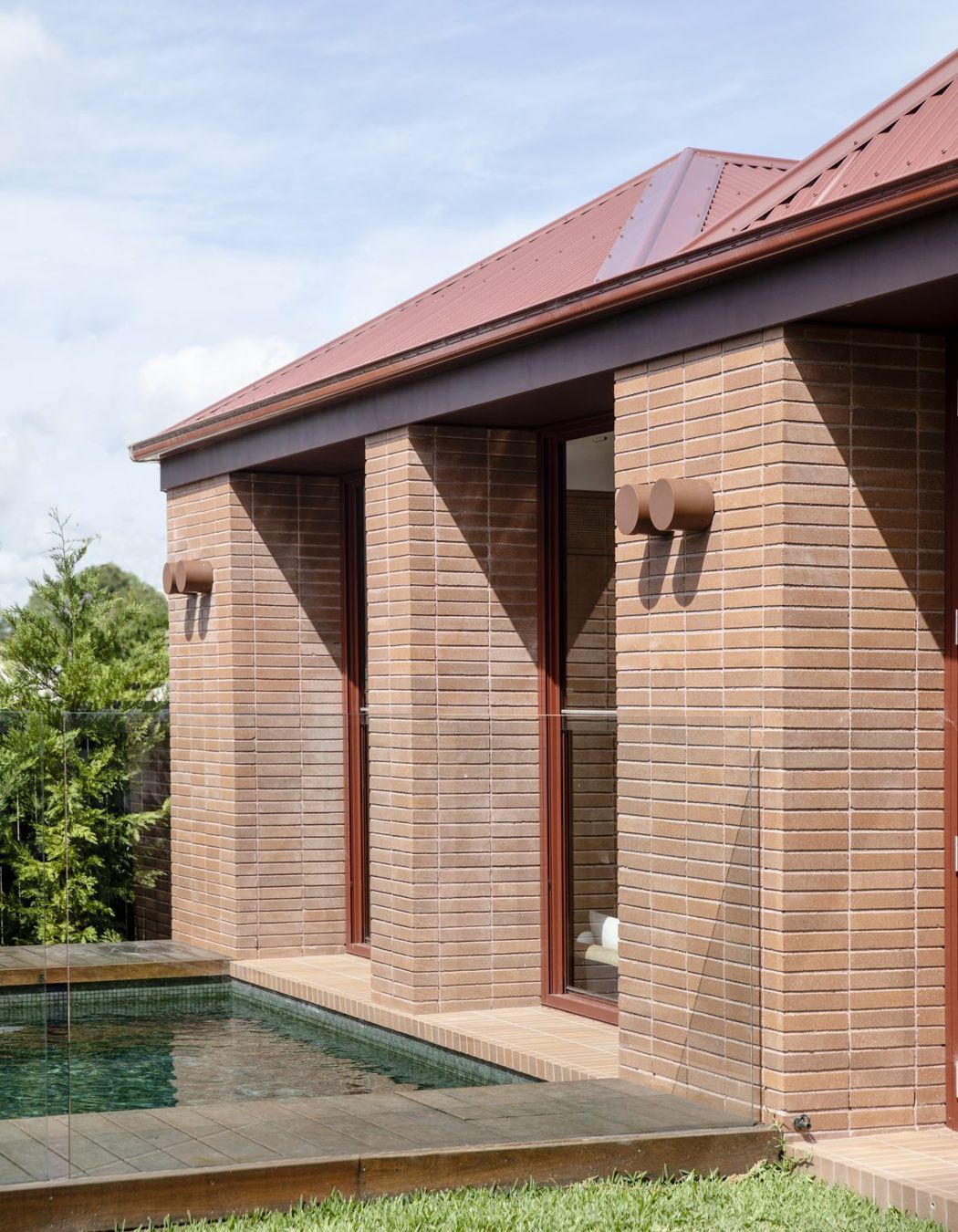
Bona Vista is not just a residence for its occupants; it's a 'forever home' for a young family. Prineas and her team have created a design that celebrates the sheer delight of open space, natural light and connection to the natural landscape.
The result is a space that evokes a sense of ease, embodying 1970s laid-back luxury and providing comfort and familiarity to nurture the lives and pursuits of its lucky owners. Studio Prineas' commitment to place-making, maintaining heritage and supporting wellbeing is vividly realised in Bona Vista, making it a fine sight to come home to.
Discover more projects by Eva-Marie Prineas and the Studio Prineas team on ArchiPro.
