Alfresco Kitchen Outdoor Kitchen Essentials
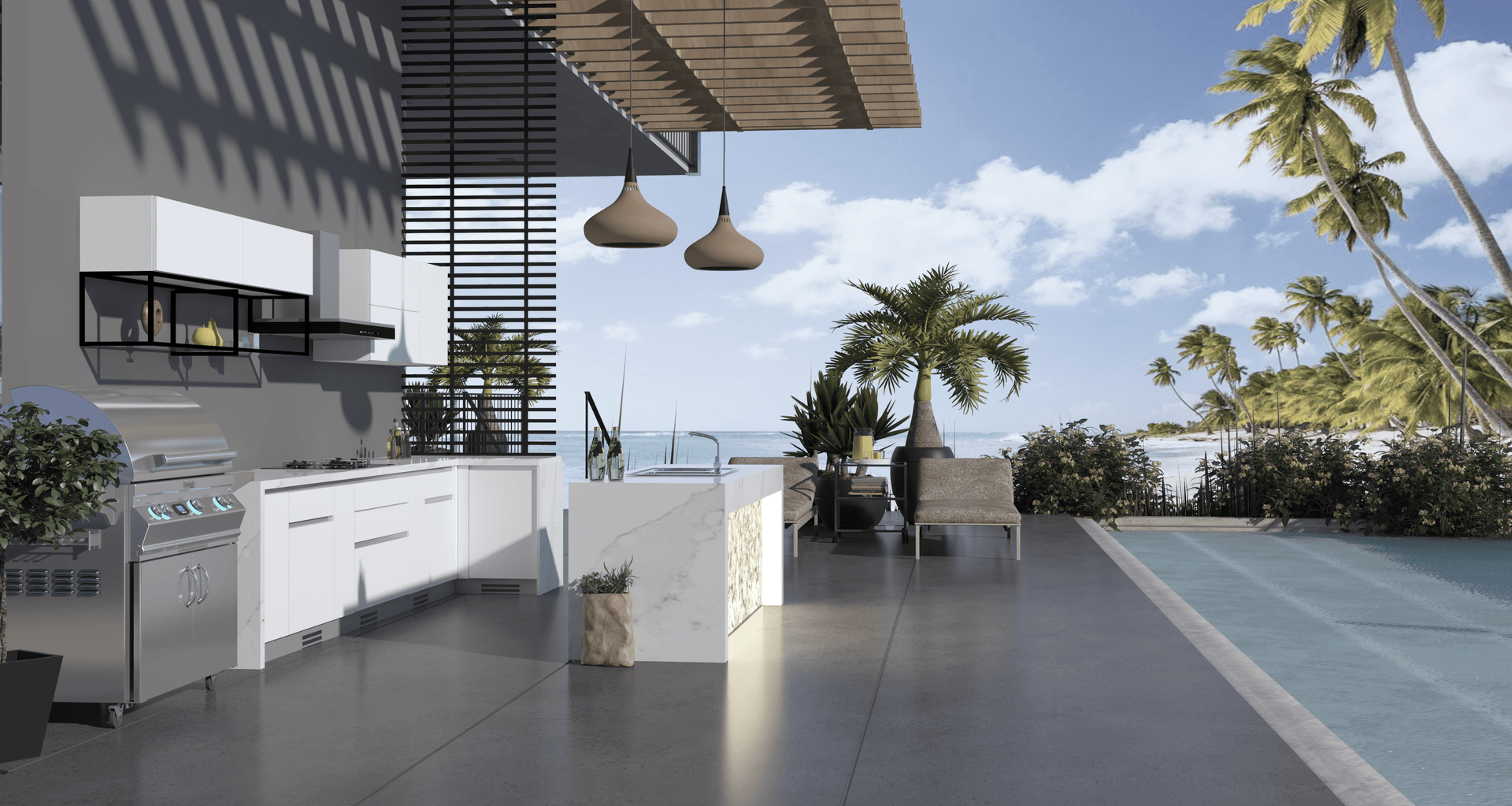
Whether it be barbeques, parties or dining outside on a warm night, the great outdoors is synonymous with the Australian lifestyle. It is no wonder that outdoor kitchens are becoming a natural extension of the home and a growing trend in residential design. A well-designed outdoor living area not only expands the usable space outside of the home’s physical footprint, it also significantly adds to a property’s aesthetic appeal and value. Today’s homeowners expect more from their outdoor spaces. Modern outdoor kitchens that once consisted of the humble barbeque and an outdoor dining table must now take entertaining to a new level in terms of quality, style, functionality and versatility. In fact, the very best outdoor kitchen spaces rival indoor kitchens in these areas, allowing users to prepare and cook all kinds of food while entertaining friends and family surrounded by natural beauty. With potentially limitless functions, from sinks and fridges to innovative storage space, outdoor kitchens can come in all shapes and sizes. When planning an outdoor kitchen or dining area, it is important to ensure the area is appropriately designed and fit for purpose. Factors such as location, utilities, storage, lighting, appliances and aesthetics all impact the budget and time necessary to create a space that meets the needs of all intended users. Below we consider the key design considerations when planning an outdoor kitchen, and the essential elements that can elevate any space into the ultimate alfresco cooking and dining experience.
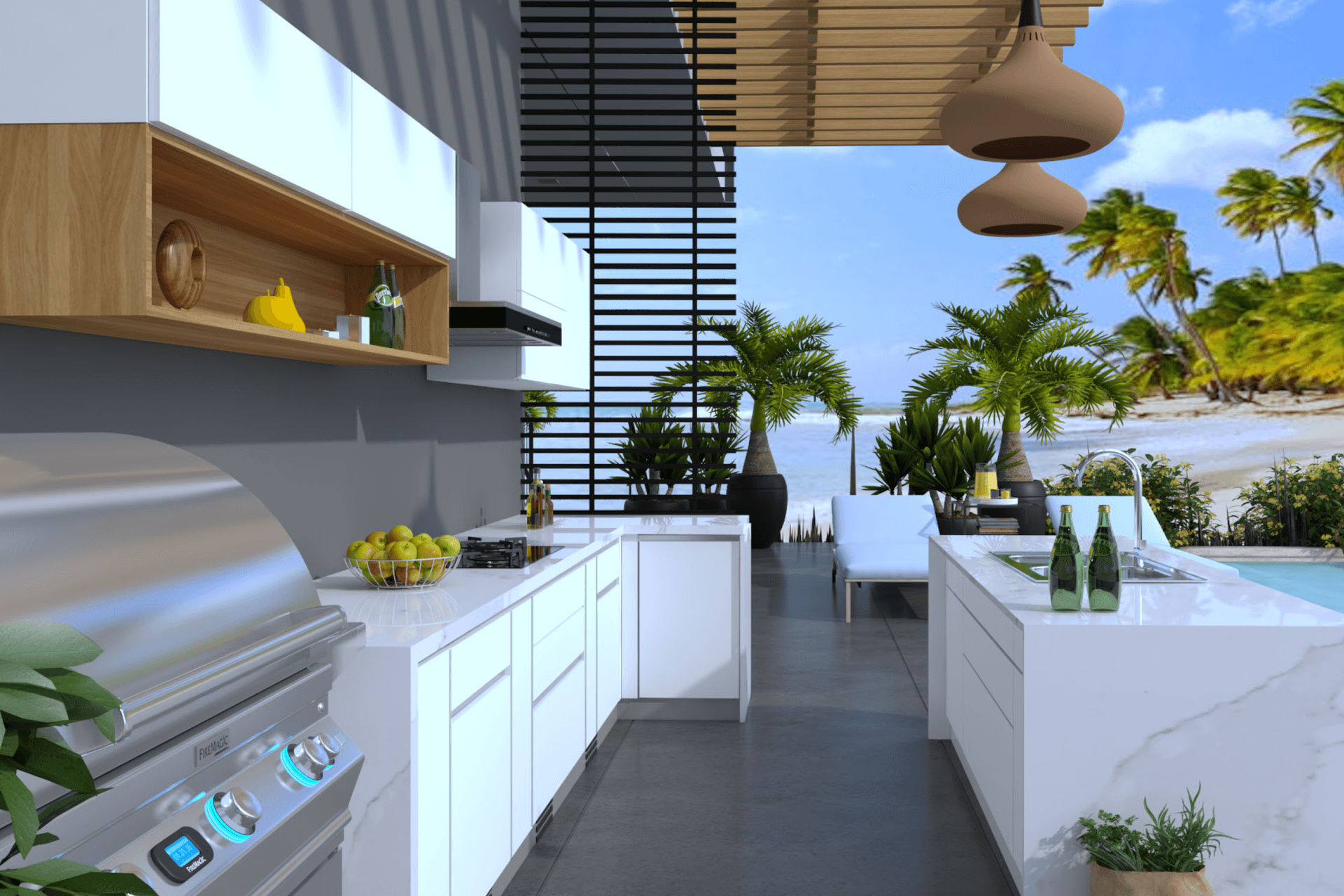
Key Elements of Outdoor Kitchens
Location
One of the first things to consider when planning an outdoor kitchen is where it will be located. Several factors will impact this decision, including:
• How often do you plan to use the outdoor kitchen – The more often you plan to use the kitchen, the more convenient it will be to locate it close to the home. Close proximity to the indoor kitchen can make food preparation and clean up faster and easier.
• Where are your utilities located – A complete outdoor kitchen typically requires electricity and running water. The further the outdoor kitchen is from established water and electricity lines, the more difficult and expensive it will be to supply those services to the outdoor kitchen.
• What is the outlook from your house – If you have a garden, scenery or other attractive features in the backyard, you want to ensure your outdoor kitchen does not block the view.
• What weather elements do you need protection from – Climatic conditions and elements such as wind, rain and sun need to be considered. The outdoor kitchen should be placed so that smoke from the barbeque is not carried into indoor living areas. In Australia’s harsh summer, you may want to place the outdoor kitchen within a shaded area under trees, or protected by a patio cover, pergola or verandah.
• How much privacy do you want – Owners generally want to maintain their privacy, even when enjoying the outdoor areas of their home. The outdoor kitchen may have to be located so that it can easily be shielded from prying eyes by plants, walls or other structures. Size The amount of space you need for your outdoor kitchen will depend on how you want to use it, and how many people you want to entertain. If you are catering for a small family, a small yard or patio may be sufficient, with a simple and efficient kitchen layout. If you plan to host large gatherings, you may not only need a more substantial kitchen space but also a generous entertainment area around it. Ensure that there is ample space for food preparation, cooking, serving and cleaning. You will want to provide enough space to move around freely, but not so large as to make it a chore to reach the different parts of the kitchen during the cooking process.
Functional layout
Navigation, flow and efficiency are the key priorities when designing an outdoor kitchen layout. The general principles of indoor kitchen layouts apply. When you are putting a meal together, you are typically doing several things across distinct spaces, so you want to reduce the distance between those spaces to reduce the effort required to work effectively. For example, it makes sense to place storage cabinets near the cooking area, and the fridge and sink near the preparation area.
Along similar lines, the kitchen triangle is one approach that can be applied to outdoor kitchens. This design theory identifies the three main areas in the kitchen (the cook top, the sink and the refrigerator) and requires that they be placed close, but not too close, to each other to ensure the kitchen is efficient to use and to cut down on wasted steps.
Another commonality between indoor and outdoor kitchen layout design is the creation of functional ‘zones’ – hot zones for cooking, cold zones for refrigeration, wet zones for washing up, and preparation zones with bench-tops and storage for cooking. This allows different types of appliances and functions outside the traditional kitchen triangle to be incorporated into the layout. The objective of kitchen zone planning is to minimise the amount of walking around or straining to cook a meal, so items needed for one task need to be located nearby and within reach, and the activities within certain zones should flow on to the next.
Some indoor kitchen layouts could be the starting point for an outdoor kitchen configuration. For smaller spaces, a straight-line kitchen may be suitable, especially if only one cook will be using the kitchen at any given time. Larger spaces may be able to accommodate a U-shaped kitchen, with barbeque, refrigerator, sink and bar area. A kitchen island is one of the more common features as it can also double as an entertainment hub.
Whatever layout is chosen, it is important not to overlook the ergonomic aspects of the kitchen space. Preparation, storage and cooking space should be at accessible heights. Flooring should be level and there should be enough circulation space to avoid slips and trips.
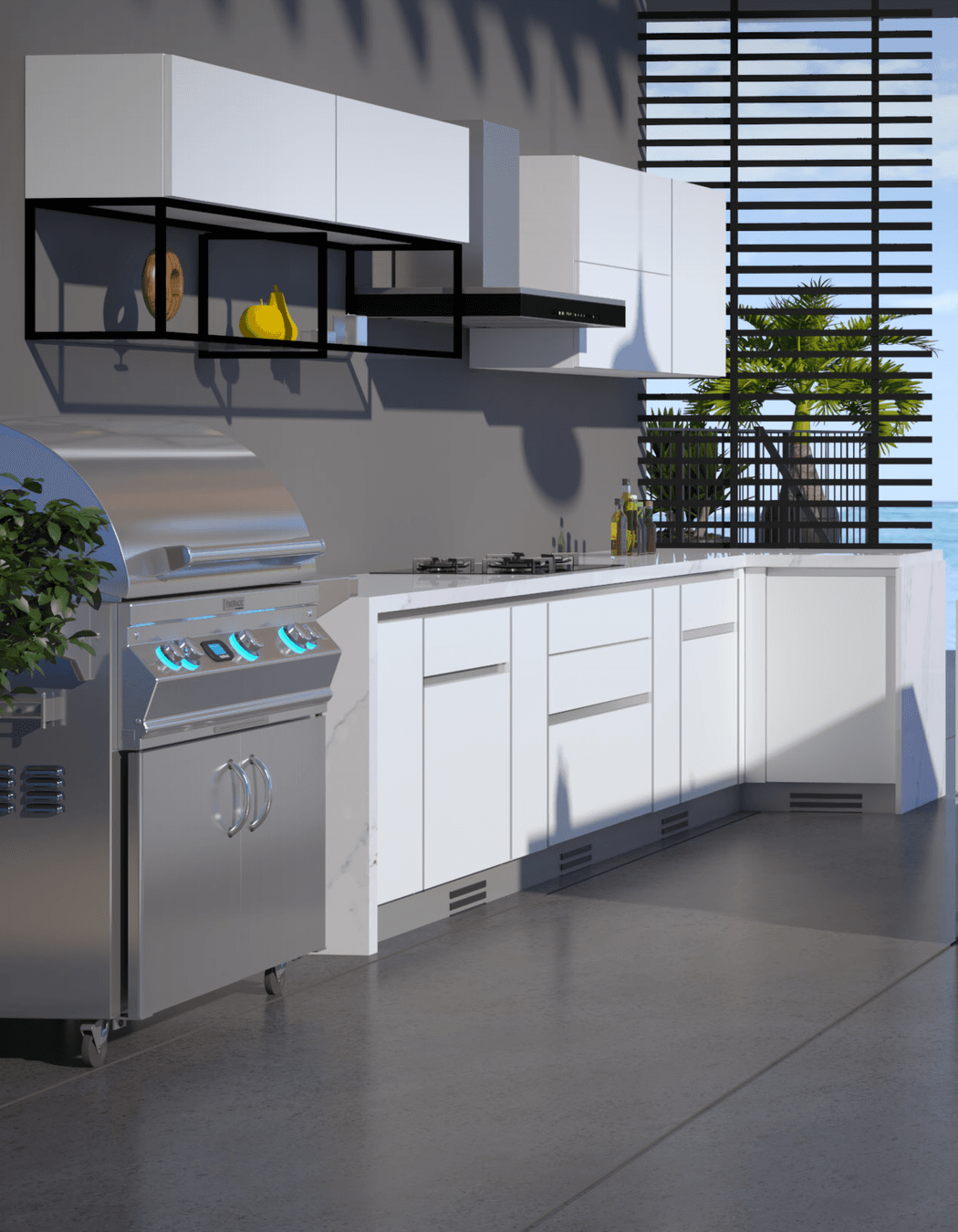
The objective of kitchen zone planning is to minimise the amount of walking around or straining yourself to cook a meal, so items needed for one task need to be located nearby and within reach, and the activities within certain zones should flow on to the next.
Utilities
A complete outdoor kitchen will need both electricity and running water, particularly if you want to have an electric barbeque, outdoor fridge and wired lighting. Depending on your choice of appliances, you may also need a connection to the home’s gas supply, but portable gas bottles may be used. Ideally, an outdoor kitchen should be considered early in the design phase so that plumbing, electricity and gas lines can be installed before any paving and garden areas have been put in. As noted earlier, running utilities to an outdoor kitchen can be expensive, so for an existing house, the kitchen can be located close to the house near its utility lines to save cost.
Appliances
An outdoor kitchen is an opportunity to explore new ways of cooking that you cannot do inside. The basic alfresco kitchen has a barbeque, sink and fridge, but you can also incorporate a rangehood, pizza oven, smoker or deep fryer. Ensure the appliances are suitable for being fully outdoors and can withstand sun, rain and extreme variations in temperature.
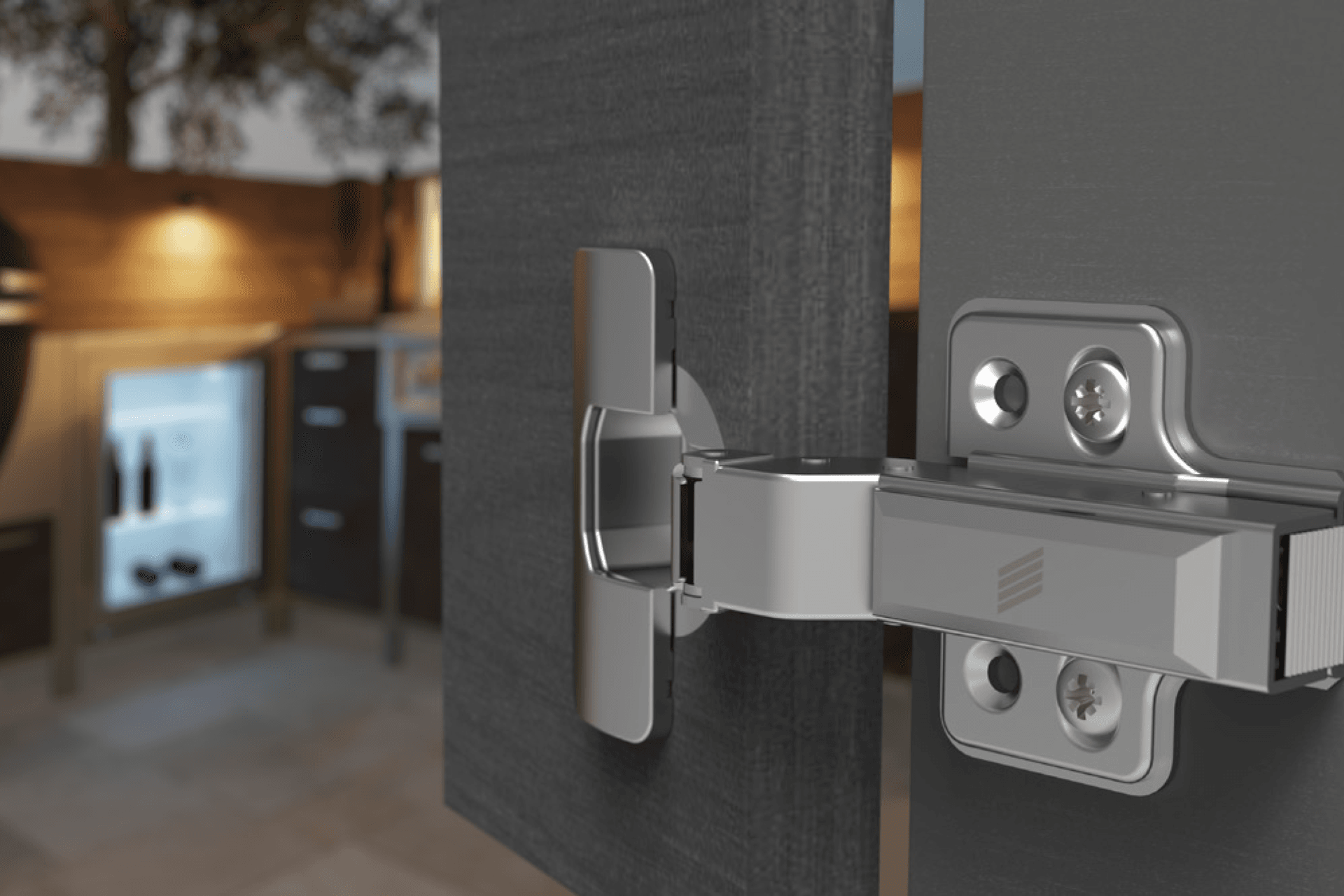
Materials matter
In Australia’s demanding climate, the choice of materials for your outdoor kitchen build can be the difference between a success or failure over the long term. In addition to normal wear and tear, outdoor kitchens must be able to withstand all the elements, even if some or all elements in the kitchen are under cover.
When assessing materials, consider whether the material is rated for external use. As it will be used for kitchen activities, determine how the material will perform when exposed to high heat and moisture. Other important considerations include the longevity of the material, and whether it is easy to clean and maintain. If a material needs to be refinished throughout its life, this will add additional cost.
Different surfaces have different functional requirements. For example, benchtops will need to endure grease and food spills, high cooking temperatures and exposure to wind, rain and dirt. Kitchen cabinets and joinery must be protected from moisture, heat, rust and dirt. Durable and weatherproof materials such as engineered stone, concrete, and steel are popular outdoor kitchen surfaces. Rot-resistant wood that is unlikely to show water damage may also be considered.
Don’t forget about storage
Outdoor kitchen storage is a crucial, yet sometimes overlooked, element of a functional cooking and entertainment space. Well-designed storage prevents clutter and adds convenience by eliminating the hassle of travelling back and forth between the indoor and outdoor kitchen for utensils and other items. Storage also contributes to an efficient kitchen workflow. If you can put your supplies away in organised and functional storage components, you can free up valuable bench space while keeping useful items within easy reach.
There is a wide range of storage options for an outdoor kitchen, including islands, wall cabinets, shelves, and various drawer configurations. To maximise space, you may consider speciality hardware, such as pull-out shelf frames and ‘lazy susans’ that allows you to access corners and other hard-to-reach cabinet spaces.
Leading brands offer adaptive and flexible cabinet systems that can be tailored to any space. The main difference with outdoor storage is that it is built to withstand weather and environmental factors that bring extreme temperature fluctuations, humidity, precipitation, dust and pollen.
Bring indoor style, outdoors
Visual cohesion is an important aspect of creating harmonious home environments. You can achieve a seamless flow from the inside of the home to the outdoor space by utilising unifying aesthetic elements such as analogous furniture, color schemes and decorative features.
Another approach is incorporating finishes that are normally chosen for inside the home to the outdoor space, and vice versa, effectively blurring the boundaries between both environments. High-quality modern materials and fittings allow the same warmth and convenience of a home interior to the outside.
Integrate social areas
A key benefit of an outdoor kitchen is being able to prepare a meal while sharing a comfortable space with family and guests nearby. An open-plan kitchen layout is ideal for this purpose, with the functional area, dining table and seating all within close proximity to each other.
Choosing the right dining and seating furniture for your outdoor space is a must. Outdoor furniture should be properly rated for external use. Leading designers offer solutions that combine the aesthetics and comfort of indoor furniture, with hardwearing and durable materials suitable for the outdoors.
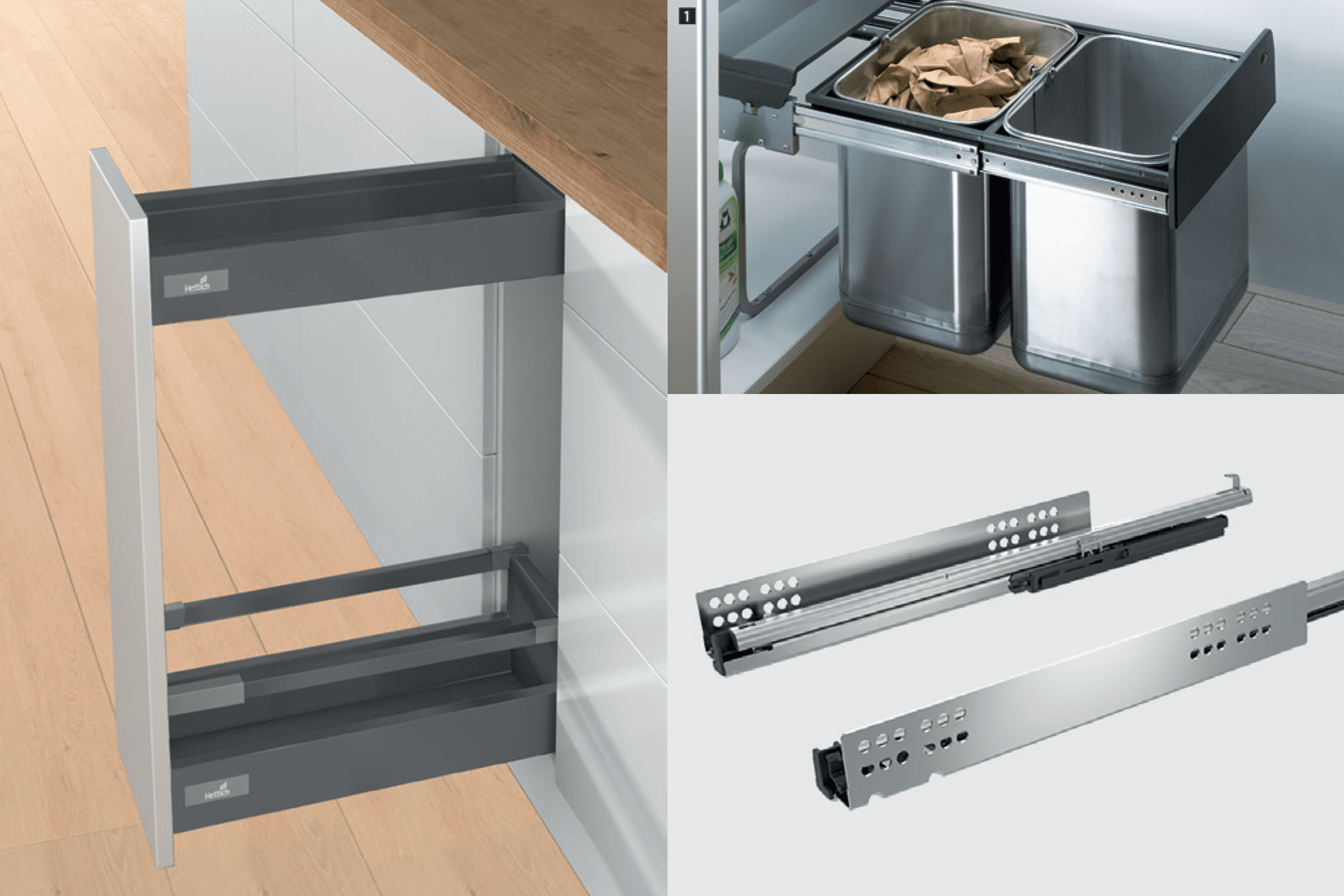
HETTICH Alfresco Kitchen Collection
With potentially limitless functions, from sinks and fridges to innovative storage space, outdoor kitchens can come in all shapes and sizes to suit your space and design taste – giving you everything on hand to host a meal without moving inside. Using Hettich’s sophisticated and durable fittings, you will enjoy peace of mind that your outdoor kitchen will function exactly as you need for years to come, withstanding the harsh Australian sun, wind, and rain.
The InnoTech Atira drawer system by Hettich is designed with the potential for individual creativity in mind. With a focus on the system’s sharp contours, the InnoTech Atira features Anthracite in the Alfresco Kitchen Collection with a range of side element heights of 70mm, 144mm and 176mm. The full extension Quadro runners have a loading capacity of 30kg and are available with soft-closing functionality.
Runner elements in outdoor kitchens work hard, often in the most difficult conditions. If you are looking for a tough runner system capable of delivering peak performance and of coping with a heavy workload, there is nothing to beat a system based on the ball bearing idea – the Quadro runner system. The Quadro‘s self-cleaning mechanism ensures that dirt particles are simply swept aside by the steel balls as they traverse along the track.
The new Veosys fast assembly concealed hinge from Hettich is a rugged all-rounder that provides excellent soft- closing performance at low and high outdoor temperatures and its self-closing angle of 35 degrees closes furniture doors almost by itself. Veosys is made of robust stainless steel to meet the most exacting of requirements and comes in a high-quality look. It is not affected by temperature fluctuation, moisture or salt. Even after 120 hours in the natural salt spray test (NSS), the concealed hinge system demonstrated its exceptional corrosion resistance in compliance with DIN EN ISO 9227.
Other solutions in the Alfresco Kitchen Collection include the Bin.It Duo II pull-out waste bin system with full extension runner; the New Modern Collection from ProDecor Handles, a collection of sleek furniture handles; the Versa Super Plus linear lighting solution; and the Spotlight Superspot, which provides robust furniture and ceiling LED recessed lighting.
