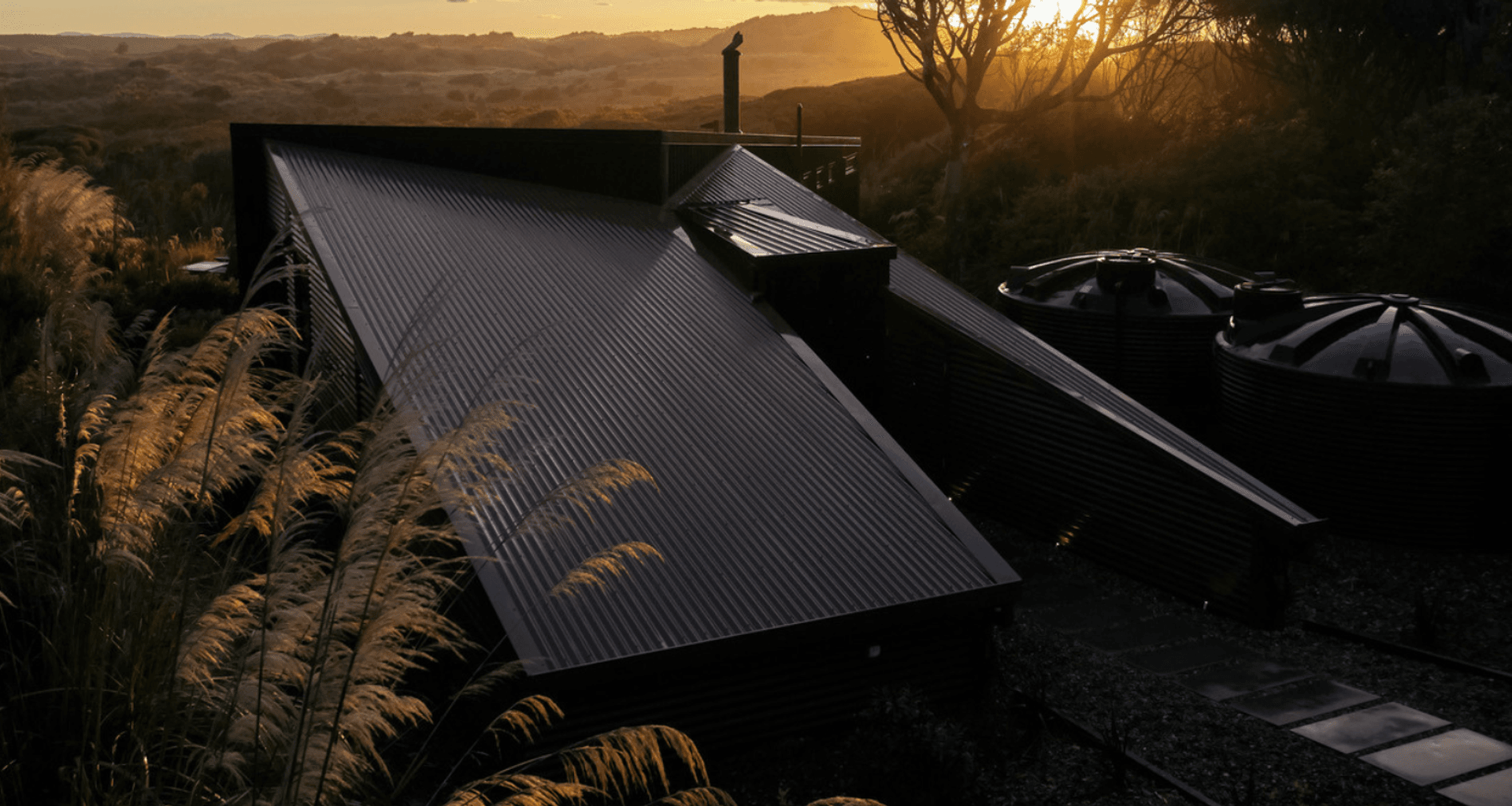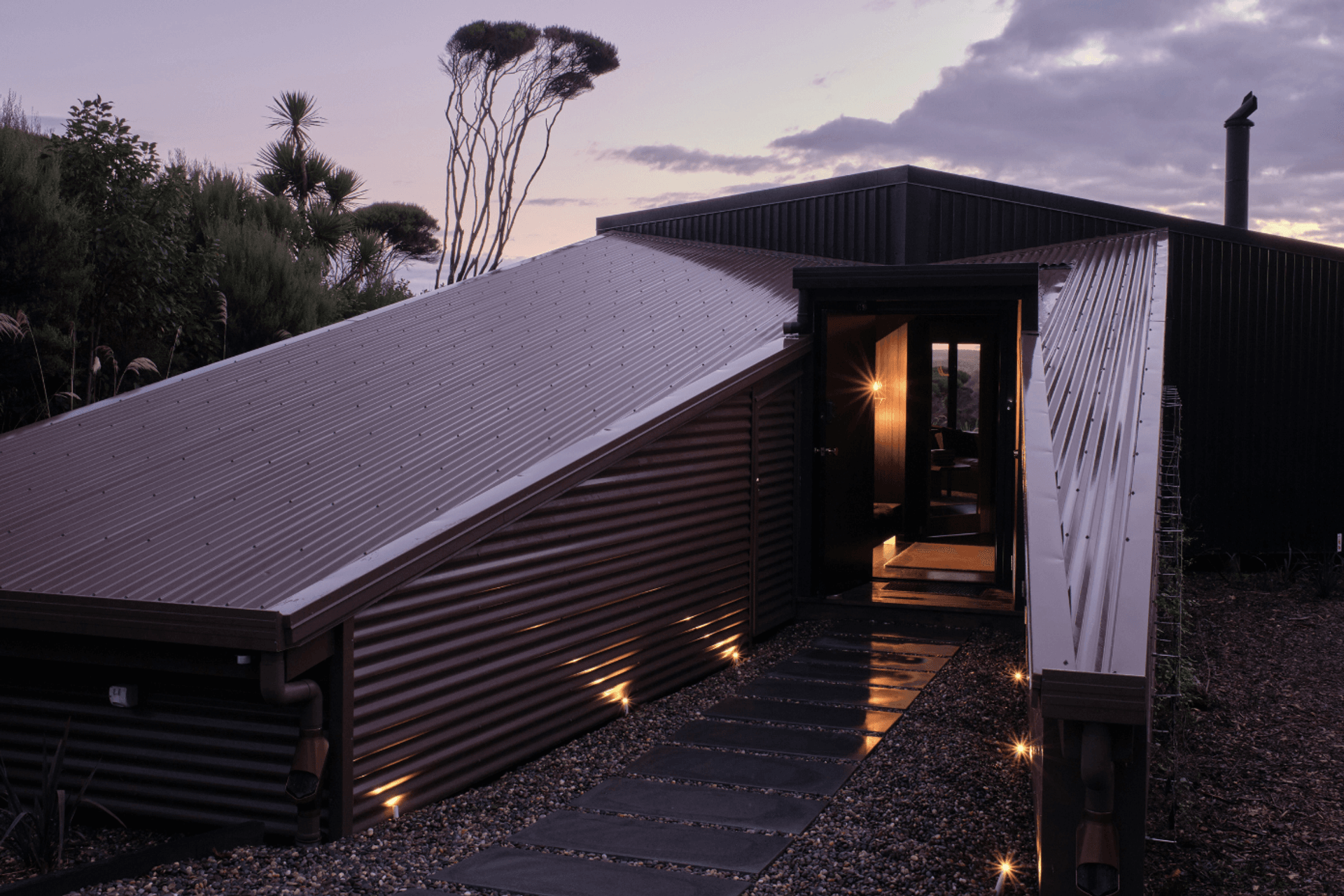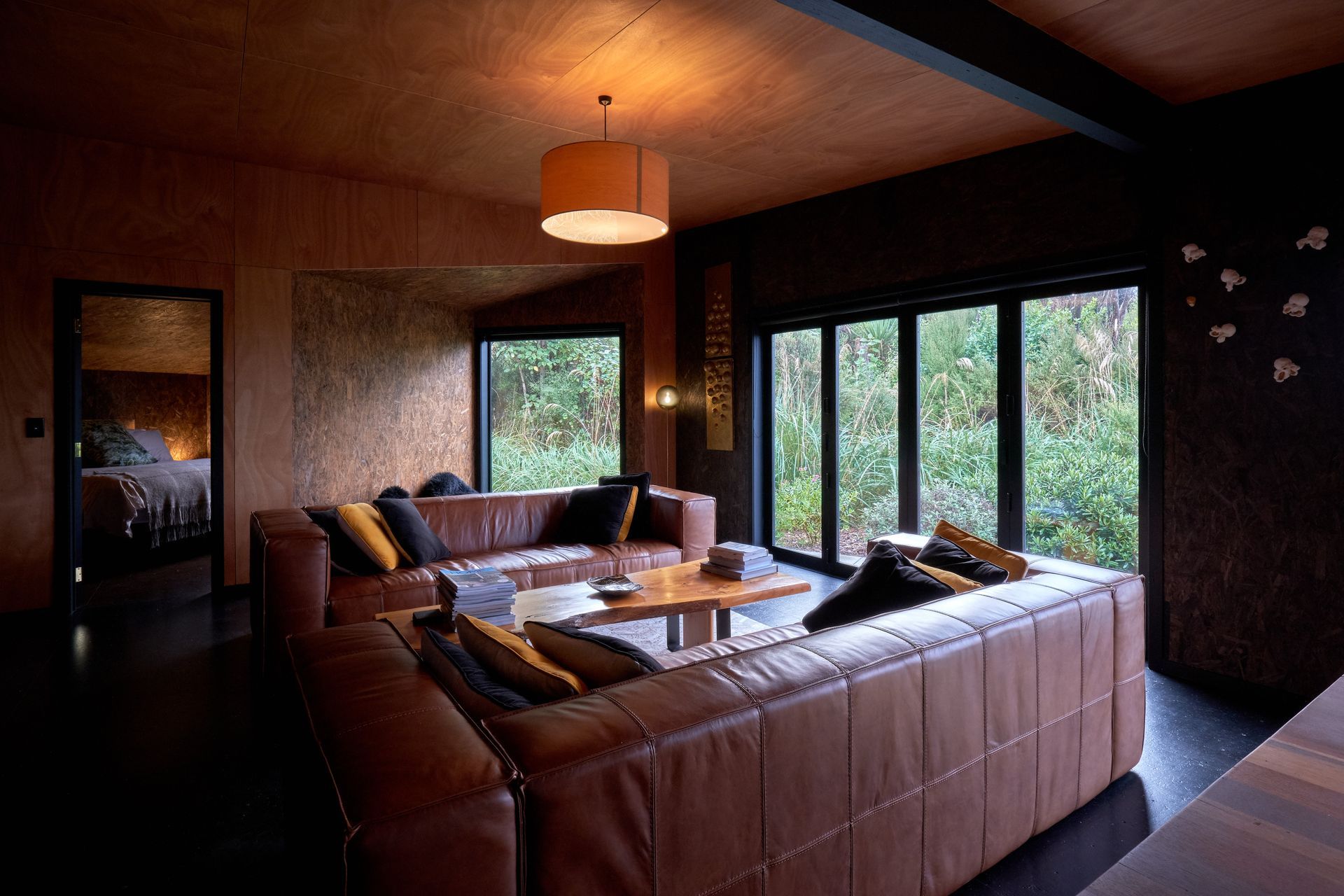An intimate retreat hunkering down into its wild coastal site

Somewhere between Fiordland National Park and the Catlins, two of New Zealand's most awe-inspiring and sparsely populated areas, lies a small coastal village. It sits on the lower edge of the South Island, framed by mountains and the sea. Here, flora and fauna reign.
"It's a very out-of-the-way place. There's no shop, and there's probably around 30 houses, not all of them lived in," shares Architect Stacey Farrell. "The wildlife there is really special. We've seen seals and dolphins. The birds are absolutely incredible; there are kārearea [New Zealand falcon], flocks and flocks of kereru [wood pigeons], korimako [bellbirds], piwakawaka [fantails], and black fantails."

Whenever they sought a change of pace, Farrell, her husband, and their dog, Jack, would take the two-to-three-hour drive south of their home in Queenstown, where they owned a coastal site. Over the years, they camped on its ground and climbed its trees, envisioning the levels of a more permanent structure.
Farrell sought to continue this tradition in a built form that functioned as a retreat. This sentiment underpinned the brief, which was also informed by the site and its conditions. "You're at a point where the water meets the land, and you can always hear the waves crashing. So it's about hunkering down, sheltering from the weather, and retreating. I wanted it to feel low but then pop out to the view."

The journey to the Coast House is an adventure in itself. "Because there's such a process to get there, you really do feel like you're going somewhere special," Farrell adds. Closing in, the final few kilometres of metal road lead past a sign welcoming arrivals to the locale.
Upon arrival, the home is low to the land, consisting of one brown structure and one black, which lean to meet one another. "It's a bit about them colliding like the waves on the shore," Farrell explains. "All the trees on the site are quite weather-beaten, and quite a few of them have a lean on them, which really inspired that leaning form."
But, while the site and the climate were prominent sources of inspiration, they also proved the most challenging factors. "Inspiration? Weather. Challenges? Weather!" Farrell laughs. "I wanted something robust and low-maintenance, which is why I went with Colorsteel."

The brown structure is the first to be met. Its split form creates a sheltered passageway leading to an airlock entry and a mudroom. A woodshed sits on its left side, and outdoor storage for waste disposal is on its right.
Moving through, an open-plan living, kitchen and dining area is warm and playful, with the dining space doubling as a tennis table. A guest bedroom is tucked near the entrance, while the primary bedroom is hidden deeper into the black form. A shower room and a separate toilet complete the home.

The exterior material palette features hard-wearing, low-maintenance selections chosen to withstand the environment. At the same time, the interior reflects the colours of each external form, using brown accents in the brown form and black accents in the other.
"I tried to strip it all back. Low material, low wastage, low heat loss," explains Farrell. "The walls are pre-fabricated structural insulated panels (SIPs). I didn't overline them to save on materials and waste. Everything inside relates to the form that it's in,"
Large windows sit at the centre of the living space, capturing coast views. Against the deep interior palette, it feels as though a spotlight lights the roaring sea.

"Growing up in New Zealand, it's the bach thing, and I wanted it to feel nostalgic. I've got pull-cord light switches, and part of that was because they're SIP panels, so I didn't want to have penetrations in the outside walls, but I remember having them in baches growing up."
The house is only visible from the beach if you know where to look. Just past a large beech tree, at specific hours of a bright day, it glimmers as the sun reflects off its glass.
"We wanted to keep it hidden and not compete with the land."
