An organic, sustainable home inspired by Japanese and Californian design
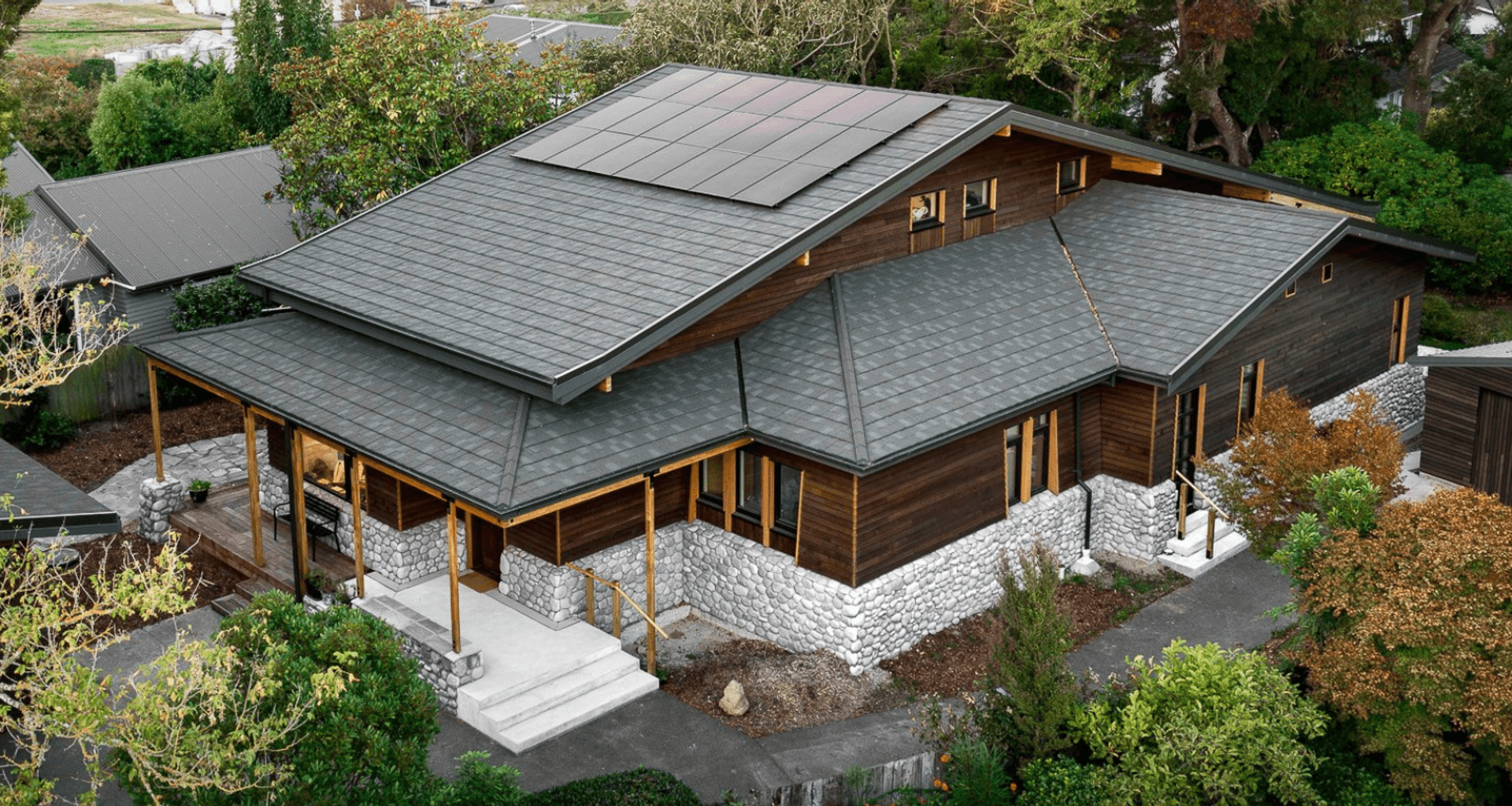
As a child, architectural designer and Superhome movement founder Bob Burnett would wander past a 1909 bungalow in admiration. Positioned on a corner site in the Christchurch suburb of Fendalton, the timber-clad home is one of the earliest examples of a California bungalow in New Zealand and was aptly named 'Los Angeles'.
When the clients showed Burnett ‘Los Angeles' as a source of inspiration for the design of their new home, it marked the beginning of a serendipitous symbiosis.
“I was chuffed when I heard them say they love that house because it's a house that, for most of my life, I have admired," shares Burnett. "It has this element of timelessness, and I think good architecture should be timeless."
The clients' brief called for a sustainable, energy-efficient design that also incorporated their shared love of Japanese architecture. Fortuitously, Burnett founded the Superhome Movement to build healthier and more energy-efficient homes in New Zealand, and Japanese architect Shizuka Yasui happens to be his wife and collaborator.
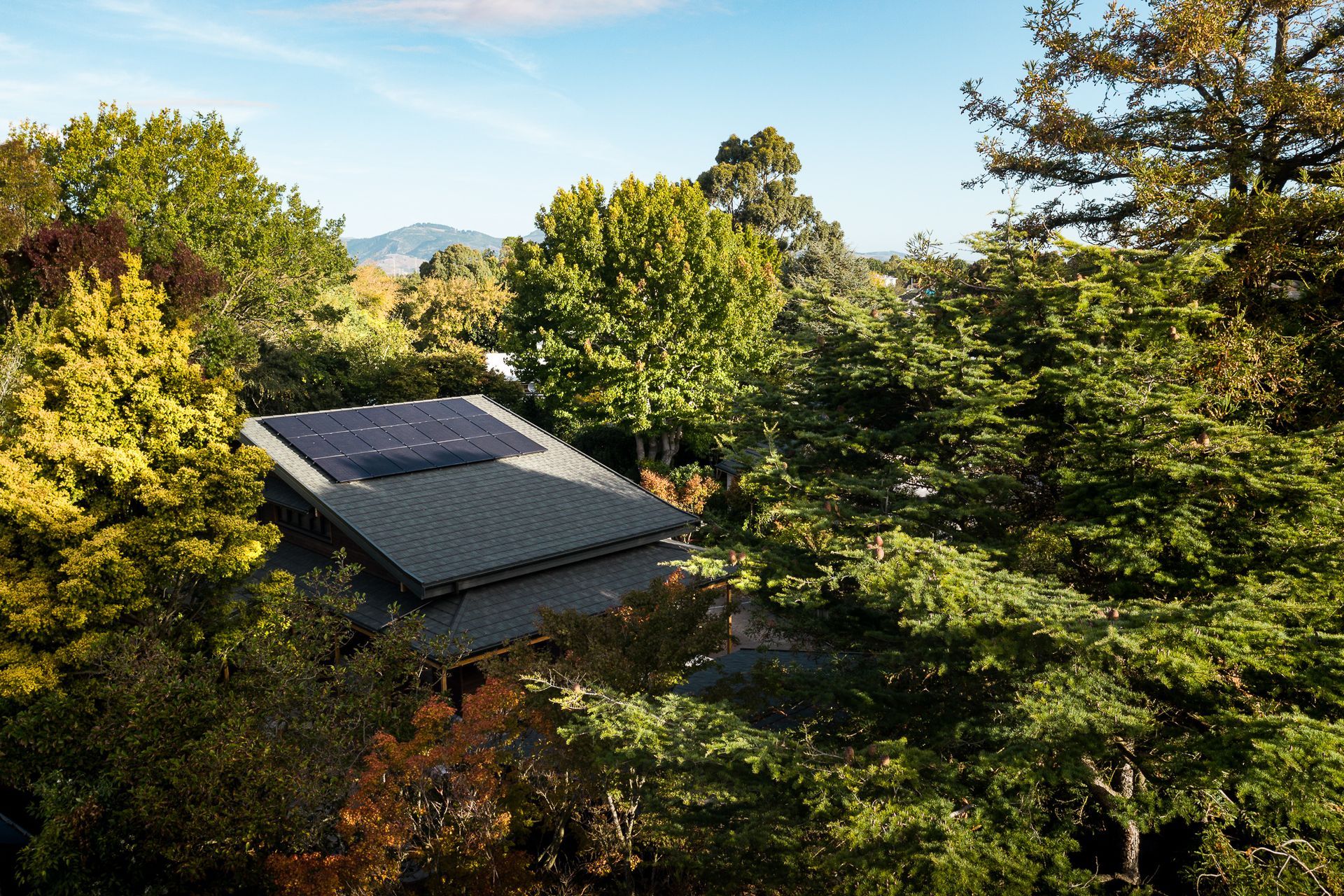
Informed by Burnett's long-standing love of 'Los Angeles', his knowledge of eco-conscious design, and Yasui's understanding of Japanese architecture, the project was set for success.
The home's exterior is inspired by the California bungalow, anchored by sloping forms clad in darkly-toned timber and stone walls, while the interior combines Japanese and Scandinavian design styles in bright, meditative spaces. "It's what I call 'Japandi' — the light timber, organic feel, and the simplicity of it," Burnett says.
Burnett's clients knew the site well. They had lived in the house next door for years, so when the neighbouring section went up for sale, they jumped at the opportunity. Though the site is positioned in the middle of a suburban area, an established garden creates a tangible sense of peace. It's an ideal setting for 'shinrin-yoku' or 'forest bathing', a term coined in Japan in the 1980s to describe the therapeutic practice of spending time in nature.
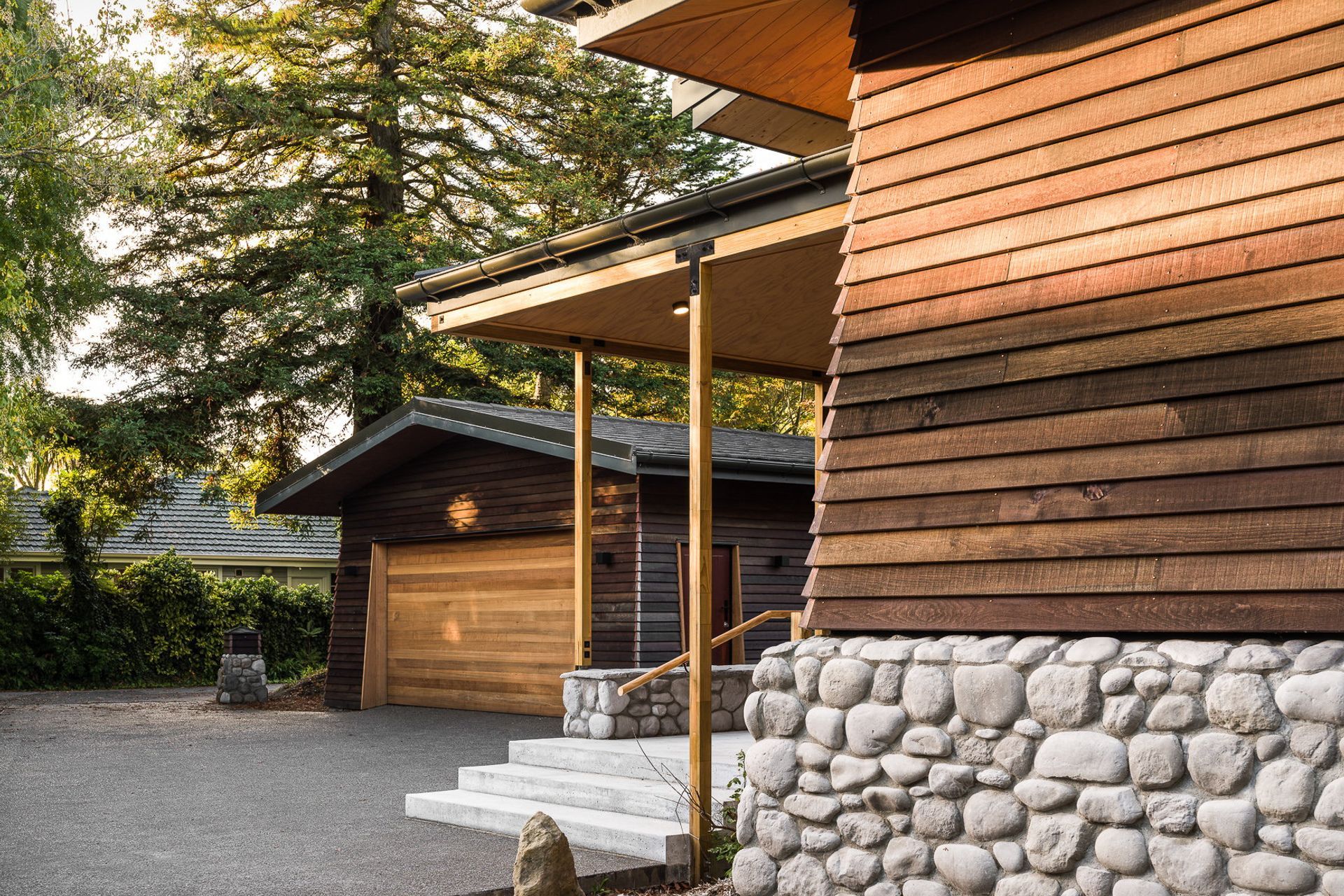
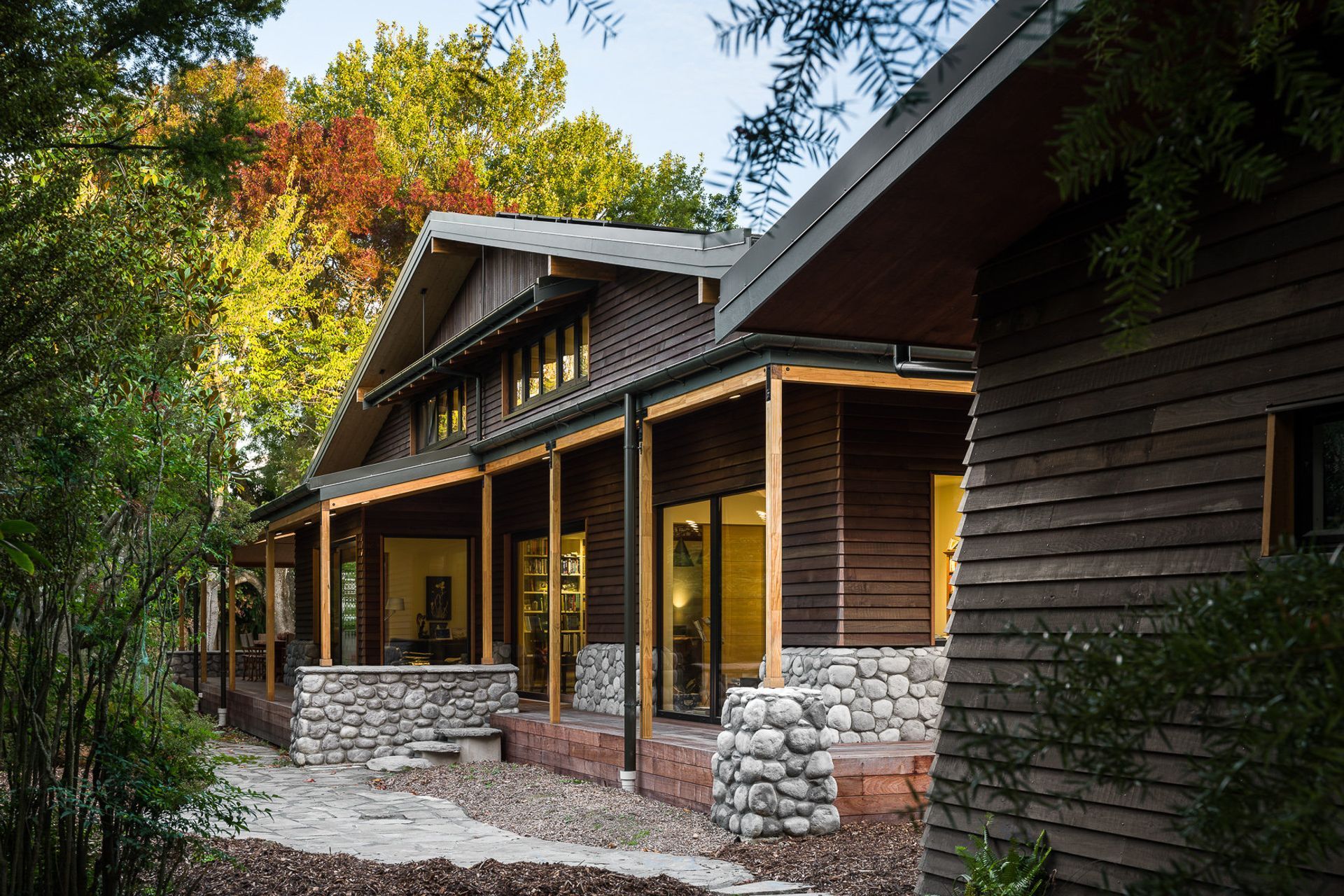
From the street, the Big Cottage is hidden. A long driveway marks the transition from the public to the private spaces. Its end reveals a California native, a grand, old redwood tree. "There's a feeling that you've arrived somewhere special, somewhere different," Burnett adds.
Arriving at the entrance, a low ceiling shapes a warm, comforting welcome of human scale. To the left, a multi-functional room is used as a home office. Large sliding doors, known as shoji doors, connect spaces, two of which are topped by Ranma, or carved wooden panels, brought from Japan by the owners. The art of Ranma dates back to 17th century Kyoto, where they were placed above doorways to provide airflow decoratively.
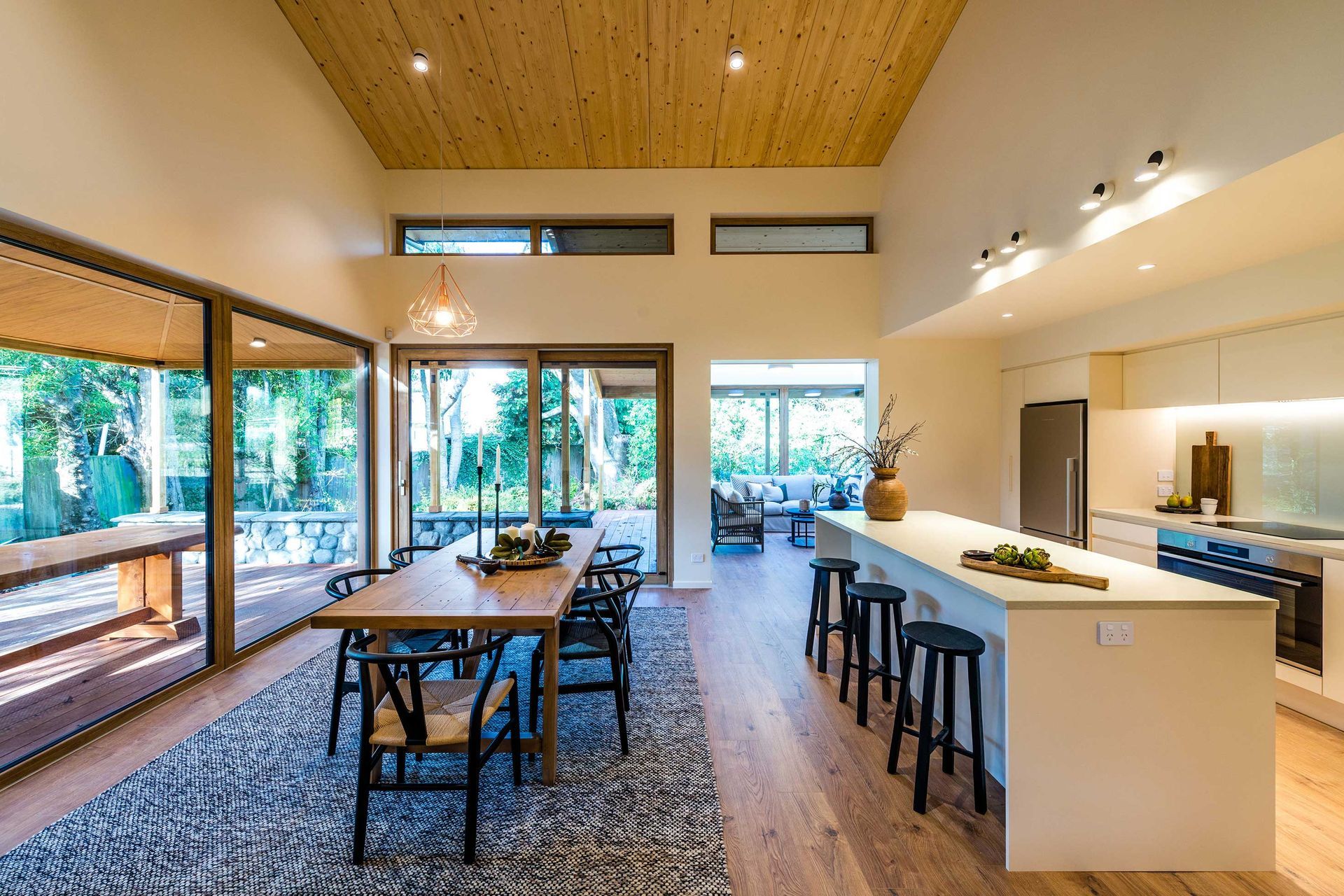
The residence opens into a generous, double-height living area where books line the walls and a pool table awaits a game. A stairway ascends towards a mezzanine space overlooking the living area, leading to the main bedroom on the second storey.
Moving through the lower level, shoji doors open into the kitchen and dining area, which connects to a sunroom with glazing on three sides and a 3.5-metre skylight. "When you're in that room, you just feel connected with the garden," Burnett recalls. An engawa, a Japanese wrap-around covered veranda, encases the home, further deepening this connection and protecting it from overheating.
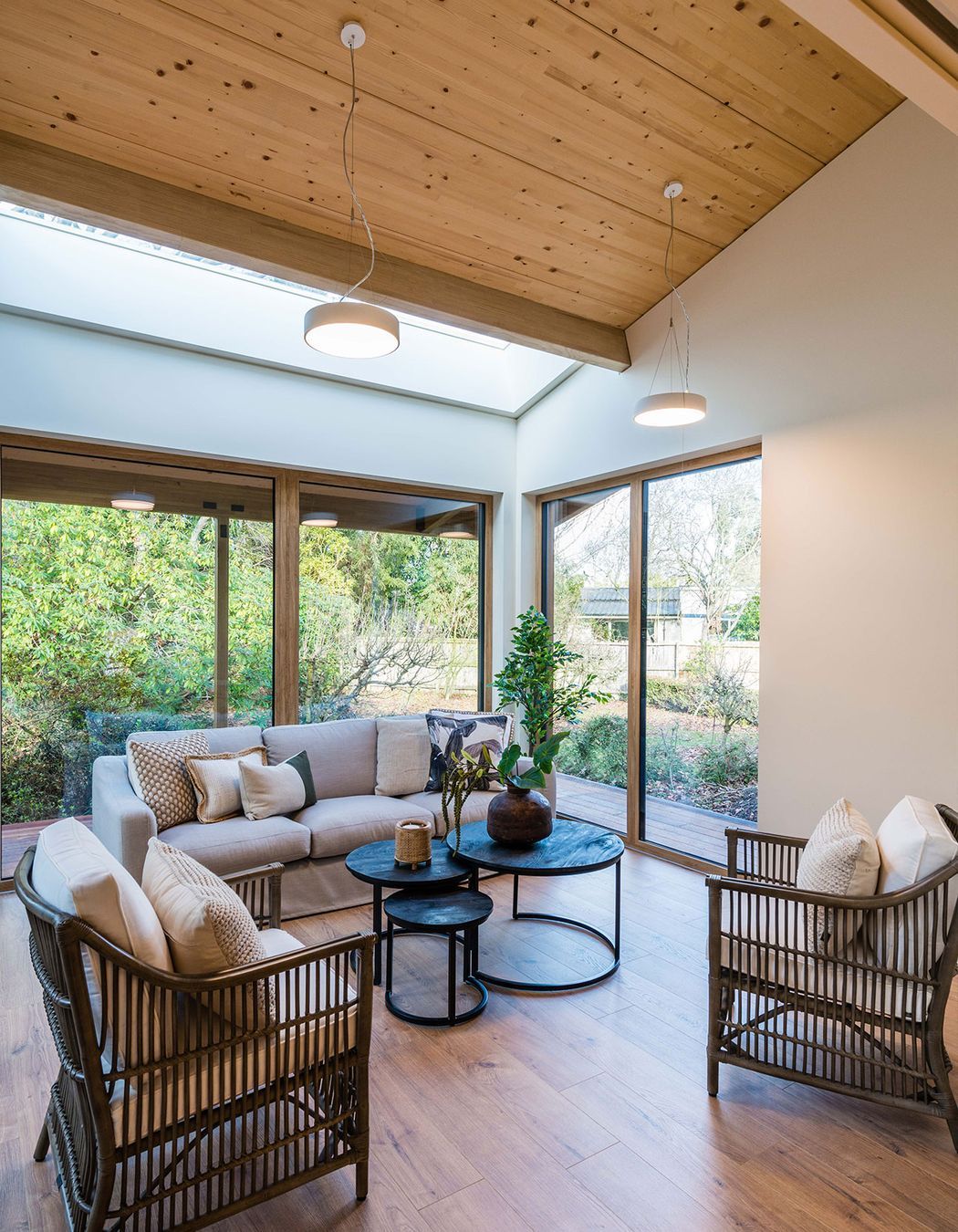
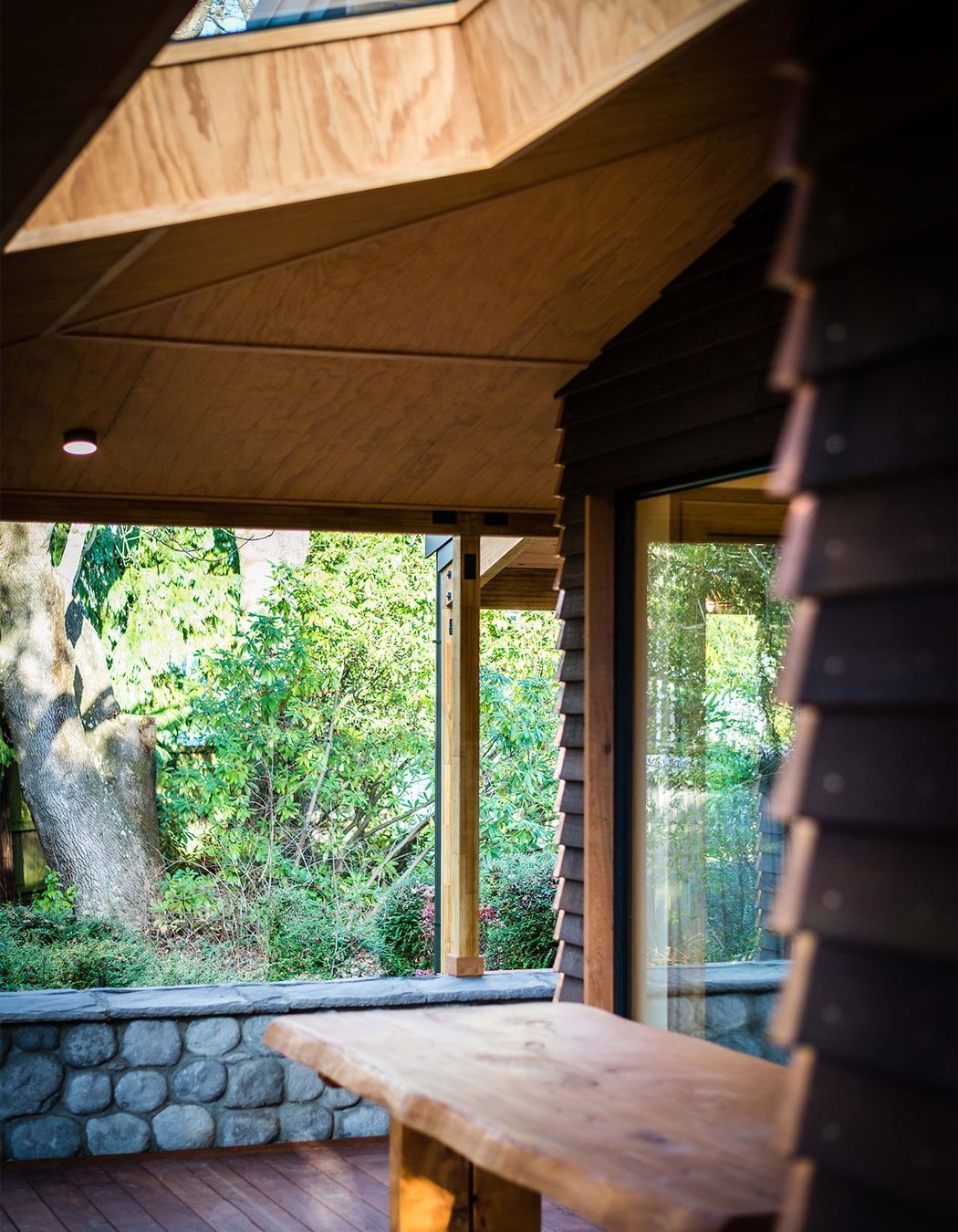
The spatial organisation was determined by the function of each room, the sun's pathway, and Japanese design principles. Private spaces sit further back within the floorplan, while public spaces are closer to the entrance, orientated to capture thermal energy from the sun.
"When thinking about thermal efficiency, we always think 'How do we get the sun into the house?' Human beings just like sunny, warm places too. Where would the cat want to sit?" Burnett smiles.
The exterior material palette includes Riverstone and darkly-stained West Coast beech weatherboards in a nod to 'Los Angeles'. A similarly organic selection continues inside with a timber floor and exposed structural timber panels, complemented by a neutral colour palette. Swathes of glass comprise sliding doors and triple-glazed windows, deepening a connection between the interior spaces and the well-established garden whilst filling the residence with natural light.
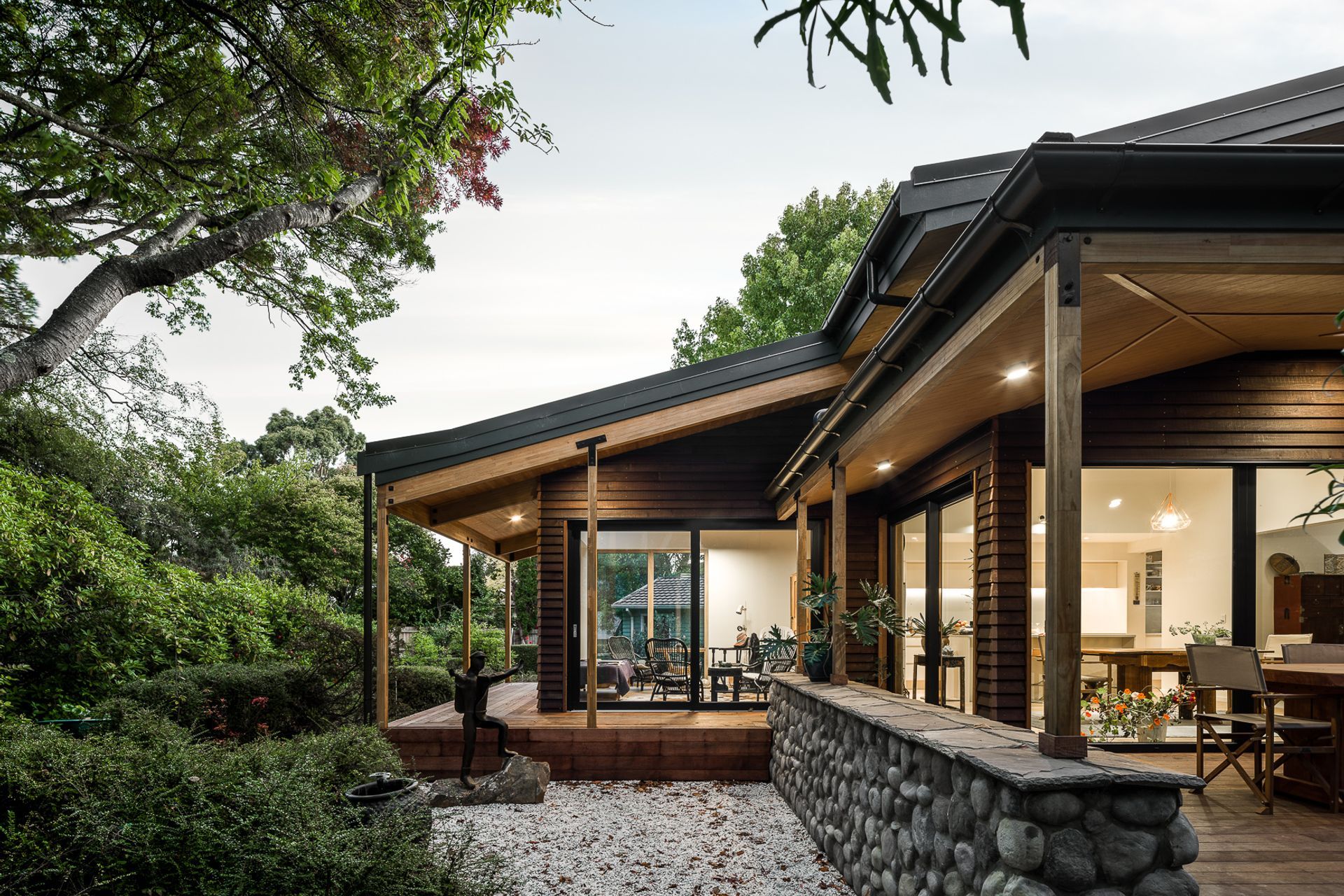
Many thermally high-performing features are hidden in the home. "It's incredibly thermally insulated. You feel like you're cocooned," Burnett adds. While he decided against Passive House certification, the home meets the requirements of the German Passive House standard. "We did the blower door air test which complies with it."
The project's success results from a collaborative effort between the two architectural designers, builders at Dan Saunders Construction, engineers at Davis Ogilvie and the clients. The builders and the engineers have worked on several Superhome projects, making them well-placed to deliver a thermally high-performing home.
"It was the ideal meeting of minds."
