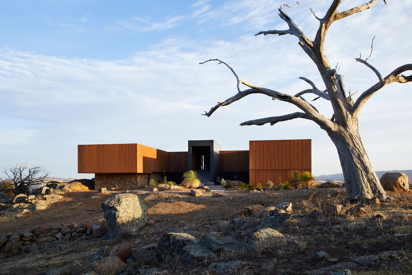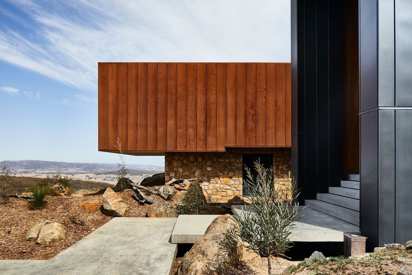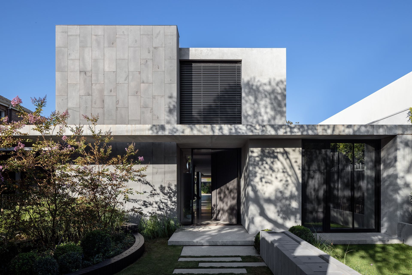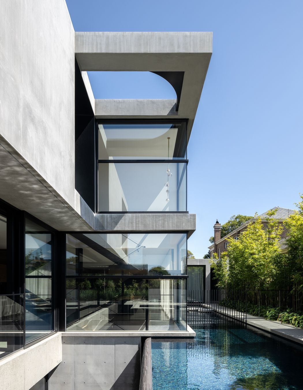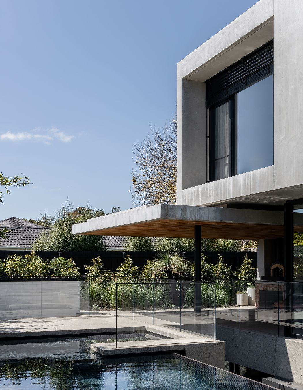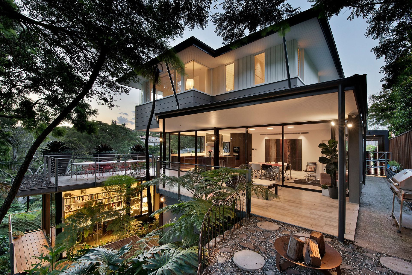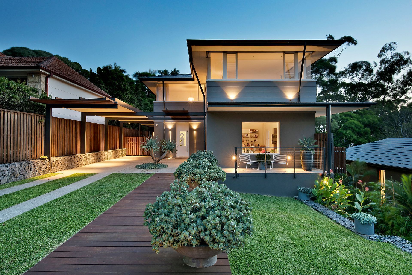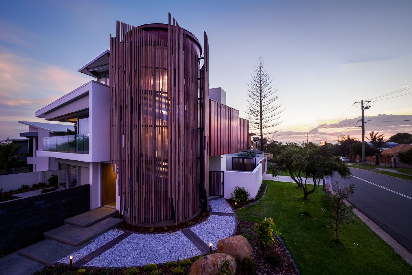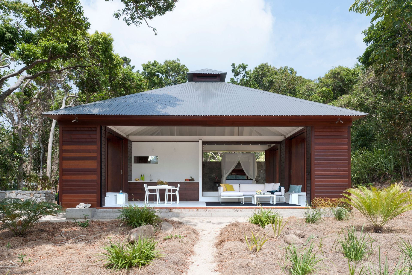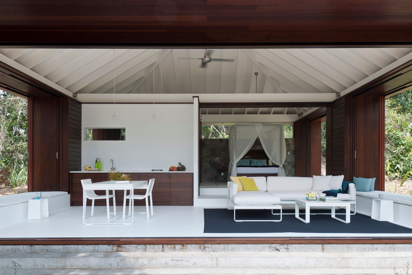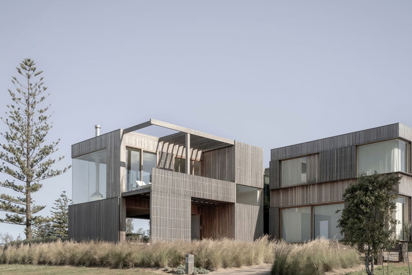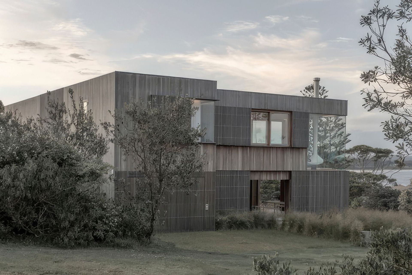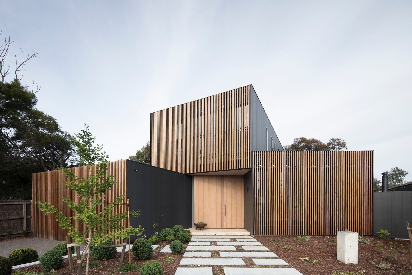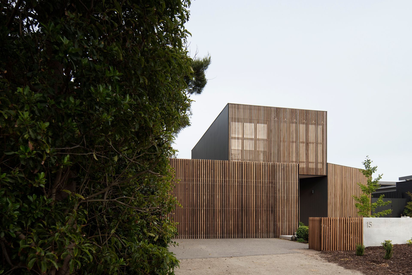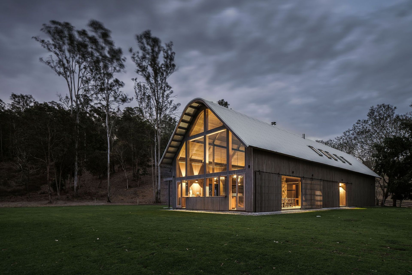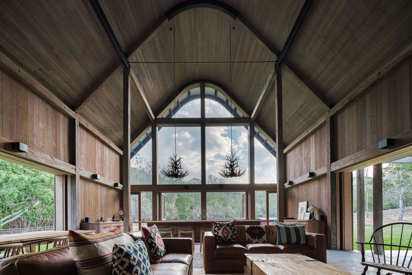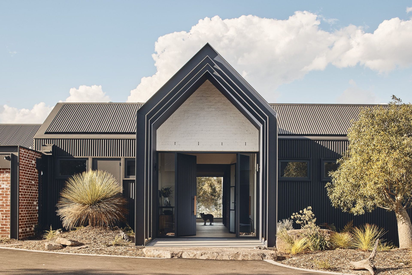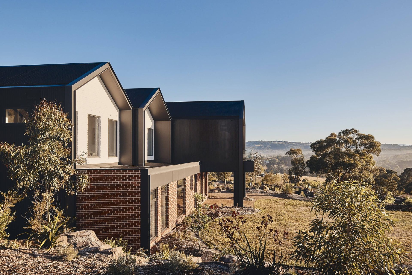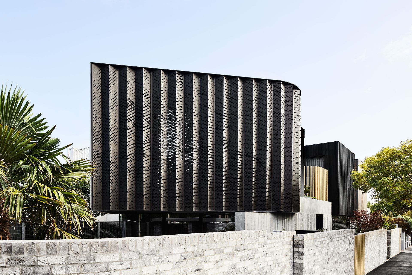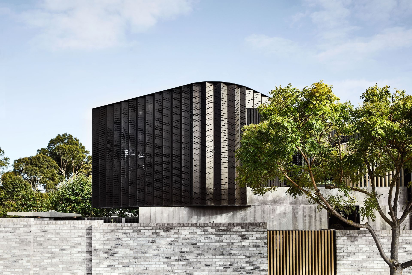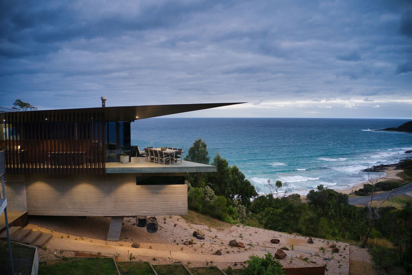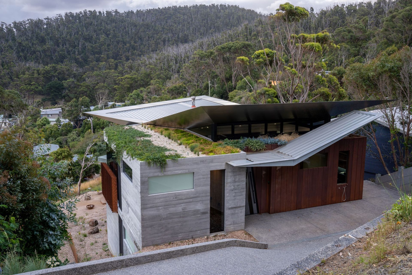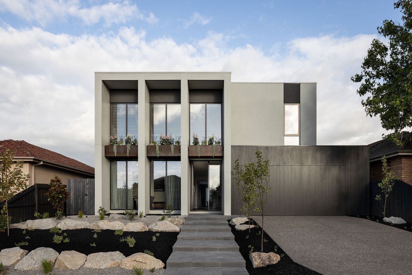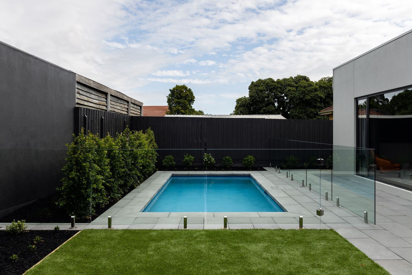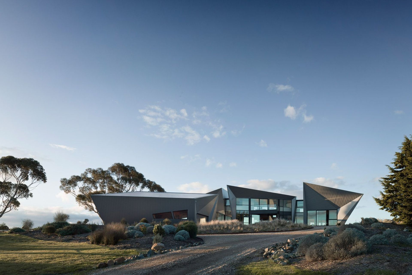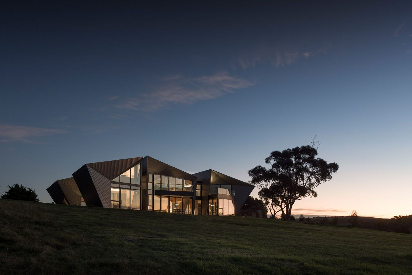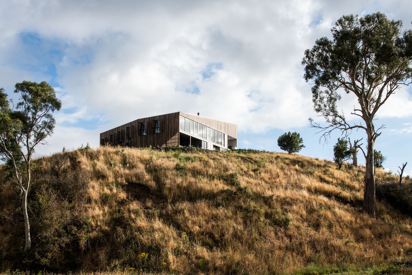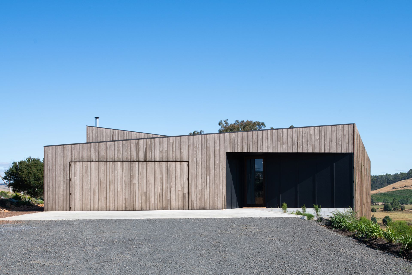A curated selection of some of Australia's finest architecturally designed homes

With each design being custom, architecturally designed homes are fantastic projects to draw inspiration from for your own home-building project. To help fuel your creativity, we've curated a selection of the most eye-catching from across Australia.
1. Euroa House - Robert Harwood Architects
The striking Euroa House, nestled atop an 800-metre hill in the northeastern Victorian town of Euroa, commands attention with its imposing seven-metre high zinc tower entrance and portico front door. Encased in a Corten Steel exterior, the house harmonizes with the hues of the surrounding landscape, creating a seamless blend with nature. The design and construction process spanned over four years, resulting in a style that transcends ephemeral trends and embraces timelessness, especially evident in its natural setting. The landscape is dotted with granite boulders, ancient relics formed over hundreds of millions of years. Architect Robert Howard chose to honour the land's integrity by incorporating these boulders into the design, constructing the home around them rather than disturbing the site by removing them.
2. Sussex Residence - mckimm
The industrial-toned Sussex Residence in Brighton, Victoria, is a remarkable family home featuring spacious interiors, complemented by the tranquil presence of flowing water. Tasked with creating a space suitable for a family with four teenagers, the homeowners decided to demolish the existing structure, allowing Lorenzo Garizio, the principal designer at mckimm, a clear slate to design the family's dream home. The exterior of the house is deliberately understated, designed to blend with the landscape and streetscape without dominating them, yet it commands attention with its striking appearance that is both subtle and distinctive.
3. Remnant Rainforest - TDDP Architects
Located in Mosman, Sydney, the Remnant Rainforest Hideaway is a luminous, airy abode where natural light floods in, embodying a nature-inspired theme throughout its design. The top floor houses four bedrooms, each oriented to maximise exposure to natural vegetation, light, and local wildlife—creating ideal spaces for a large family. On the first floor, the family can delight in a kitchen/dining area facing the rear, which opens up to captivating rainforest views and lush vegetation leading towards Sirius Cove beach. Secluded at the bottom of the property lies a private office area, offering a retreat from the outside world.
4. Castle's On Kingsclff - Create Architecture
Surrounded by eye-catching beachside views, the beautiful Castle's On Kingscliff in Kingscliff, New South Wales, is an eye-catching property. It features a luxury apartment on the first floor for the retired homeowners and a holiday home below for the couple's children to enjoy. The outstanding exterior feature has to be the nautilus-shell-inspired helical spiral staircase that connects the three levels.
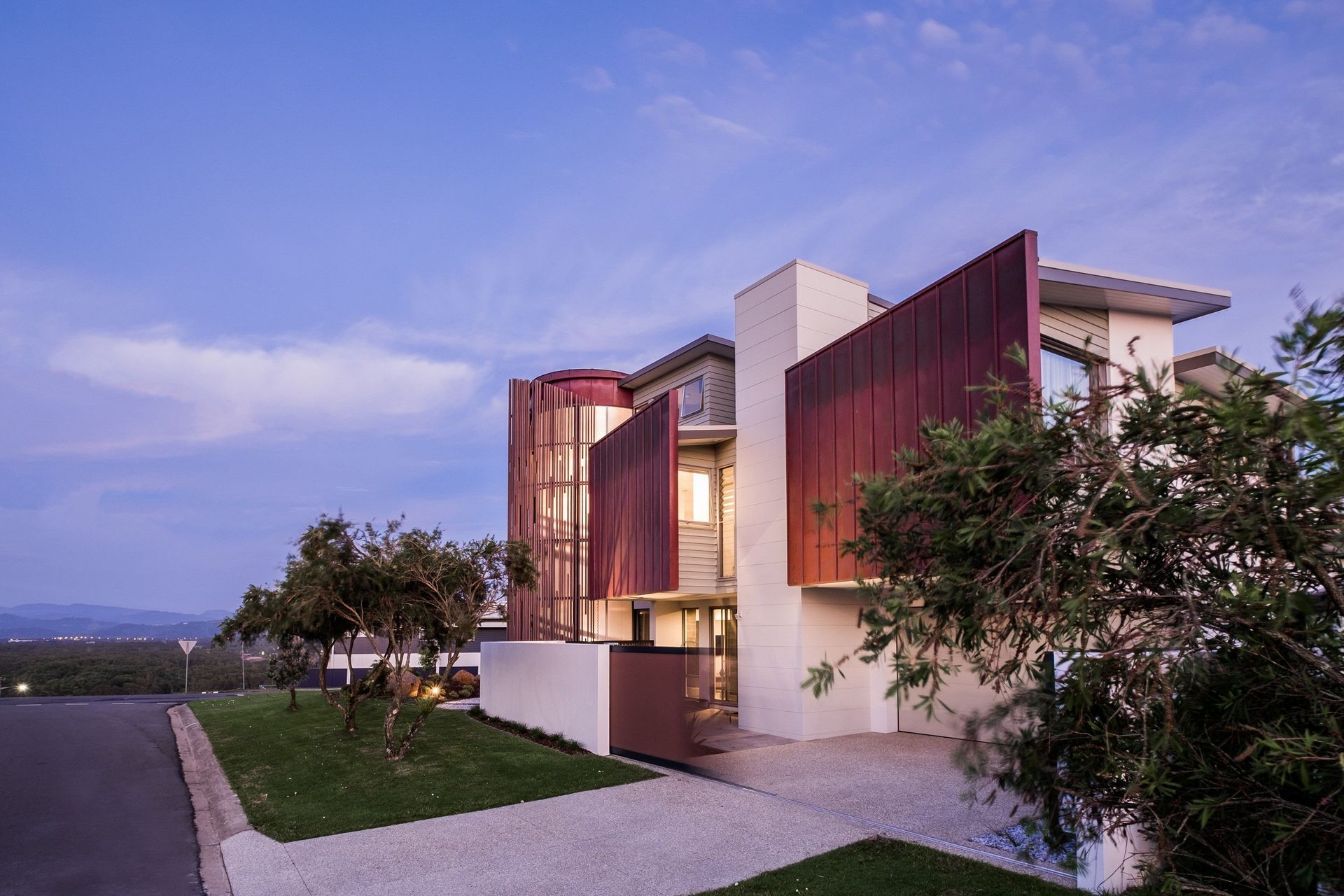
5. Tropical Beach House QLD - Renato D'Ettorre Architects
Located on a remote island off North Queensland, this one-bedroom tropical beach house has been designed to withstand the extremes that tropical living can bring while allowing homeowners to enjoy the majestic surroundings. The guiding principle was incorporating glass against wind and rain and shutters for the heat and humidity. All materials used in the house's construction are natural in origin. The exterior is made from low-maintenance hardwood timbers and local basalt that wrap around a concrete base, while stone walls ground the structure in its native environment. What is evident is that the house truly captures a seamless integration between indoor and outdoor living.
6. Bermagui Beach House - Winter Architecture
For over four decades, the land hosting the Bermagui Beach House has been cherished by the owners. In a nod to preserving the original essence of the site, the existing weatherboard shack was moved down the road, making room for a new home that embodies the owner's deep connection to the land. This newly designed residence consists of three solid volumes, each adorned with a loosely fitting timber skin. The weathered timber cladding on the exterior and dune-inspired landscaping echo the rugged coastal setting. Inside, the home features a meticulously chosen palette of white surfaces, soft sand hues, timber, and sturdy brickwork, for a soft natural finish.
7. Sea Change House - Solomon Troup Architects
Sea Change House, located in the coastal town of Barwon Heads, Victoria, lies on a street and is a low-maintenance dwelling with views in all directions. The home layout gives a north-facing orientation to all the primary living spaces. The screens surrounding the house are built from Western Red Cedar, a highly sustainable forestry product. These screens let natural light in, with the shape of the screens projecting innovative patterns within the inside of the home. At the back of the house, the living areas form a north-facing patio that provides a tranquil entertainment area for the homeowners.
8. The Barn - Paul Uhlmann Architects
Designed by Paul Uhlmann Architects, The Barn serves as an idyllic rural weekend retreat for a city-dwelling couple and their children. The expansive ground floor features sliding doors that fully open, creating a seamless transition between the interior of the property and the sprawling lawn outside. Inside, towering cathedral-like ceilings are complemented by expansive windows, offering sweeping views of the adjacent paddocks and lush bushland. Upstairs, a spacious bunk-room provides ample space for the family to relax and enjoy their getaway.
9. Nakari Vista - Andever
Set atop 20 acres of rolling hills in Narre Warren East, Victoria, Nakari Vista is an architectural home where the architect's brief was to create a modern farmhouse in place of the three existing run-down cottages previously in its place. The house was designed to resonate with the surrounding native flora and fauna. While operating either as two separate houses or one interconnected residence. It's exterior is defined by a series of gable forms that emphasise the views of the surrounding bushland as 'segments' rather than as one continuous glass block. At the home's rear, a large open-plan patio area leads out to a tranquil outdoor pool and offers plenty of picturesque spots to enjoy the views of the surrounding landscapes.
10. The Split Home - Seidler Group
Situated on a corner block in the Brighton suburb of Melbourne, just a stone's throw away from the CBD, lies the awe-inspiring The Split Home. The architectural firm in charge, was tasked with creating a space that reflected the client's desire for a home that serves as a sanctuary for escape, retreat, work, and play—a theme that is central to the home's layout. The upper level houses individualised sleeping pods that draw inspiration from the iconic bathing boxes on Brighton Beach's foreshore, all encased in charred timber cladding.
The lower level features a bespoke private entertainment area, providing a perfect setting for the client to relax and host friends and family. The street-facing exterior boasts a distinctive aluminium facade, setting this home apart as a landmark of innovative residential architecture.
11. Horizon Beach House - Crosier Scott Architects
Horizon Beach House majestically stands against a backdrop of coastal scrub, offering sweeping views of the ocean below. The design of this home was meticulously crafted to accommodate the severely sloping embankment and the natural contours of the site, necessitating its integration into the slope. Among its many standout features is the roof of the first floor, which serves as a spacious outdoor area. Here, the residents can relax and soak in the panoramic views, with easy access from the indoor lounge. Due to its proximity to native bushland, the home was constructed to meet stringent bushfire safety standards, ensuring the safety of its occupants
12. Contemporary Residence Bentleigh - Glenvil Homes
The Contemporary Residence stands out with its stylish exterior, featuring framed niches with sleek infill glazing that contrasts beautifully with the rest of the architecture and the timber-clad garage. Inside, the house boasts three living spaces and four bedrooms, offering ample room for occupants to enjoy. The open-plan communal areas create an inviting atmosphere for entertaining, seamlessly extending into the landscaped garden and serene pool area.
13. Royd Clan's Autonomous House - level architekture>konstrukt
The innovative, off-the-grid Royd Clan's Autonomous House in Geelong, Victoria, is a focal point atop an 89-acre farm. Architect Nadine Samaha proposed composing the house of a series of pavilions arranged in a cluster to deflect strong winds and maximise exposure to northern light and surrounding views. Angled walls were designed to maximise the amount of natural light entering the interior. The biophilic and passive design principles extend beyond the home's exterior; inside, a woodfire heats the house, eliminating the need for additional heating sources, and an 80,000-litre water tank collects rainwater from the roof for farm use.
14. Riverstone - Cumulus
Built on an exposed rise on the periphery of Launceston, Tasmania, Riverstone is an impressive sight to behold. A rough-sawn timber spans the home's prominent Western facade to provide both shade and privacy for the bedrooms inside the property while answering the bushfire protection requirements of the steeply sloping site. The open design and orientation of the property provide the home with passive ventilation that eliminates the need for air conditioning.
Some amazing architecturally designed homes
These outstanding homes demonstrate the remarkable outcomes achievable by enlisting the expertise of a professional architect in designing your dream home. By blending form and function, they create spaces that are comfortable, inspiring and that bring visions and dreams to life.

