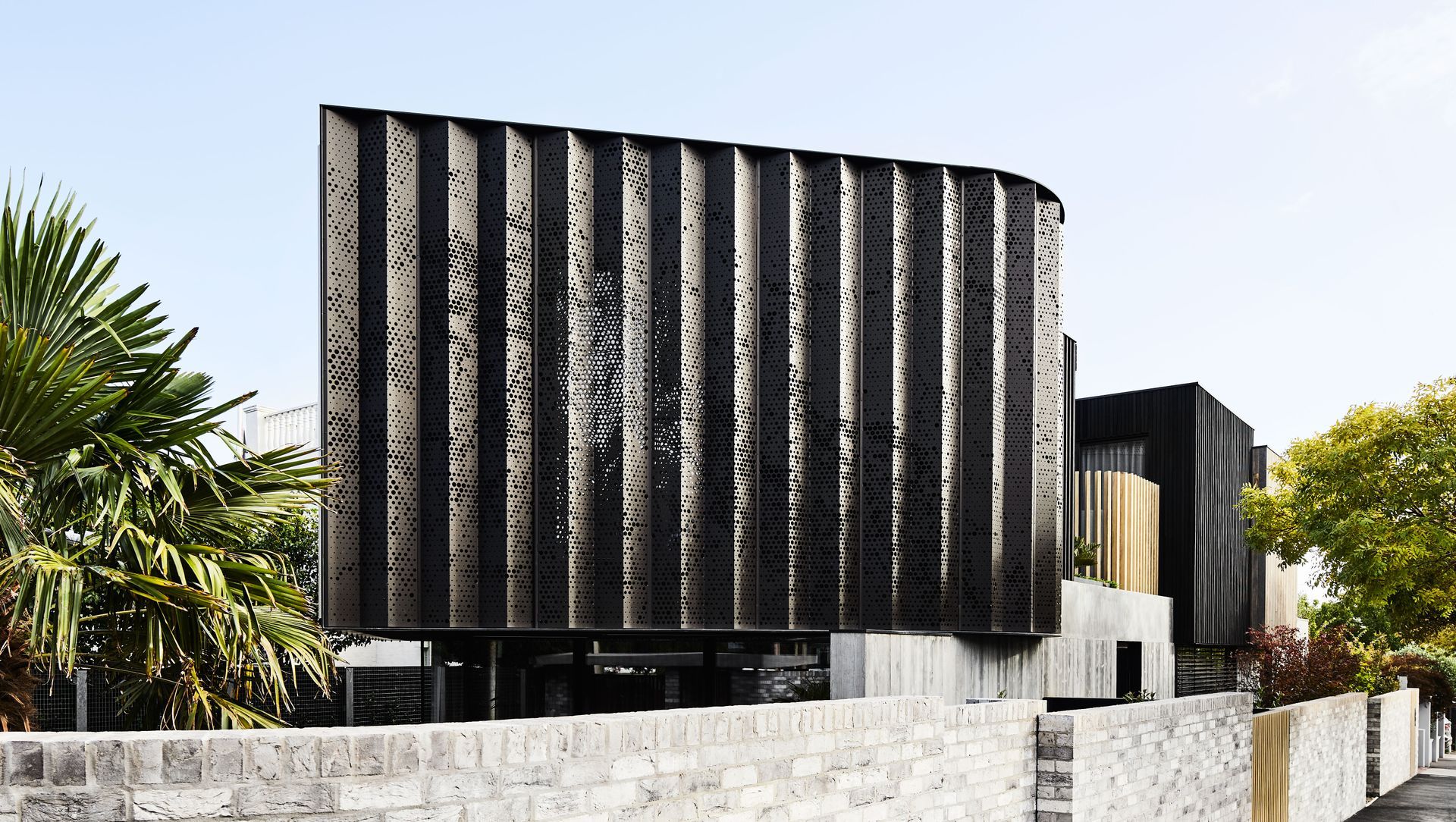About
The Split Home.
- Title:
- The Split Home | Project of the Month
- Design & Build:
- Seidler Group
- Category:
- Residential/
- New Builds
- Photographers:
- Seidler Group
Project Gallery

Project of the Month | Seidler Group | The Split Home
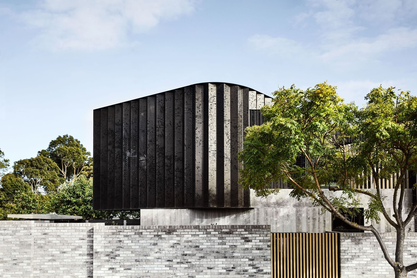
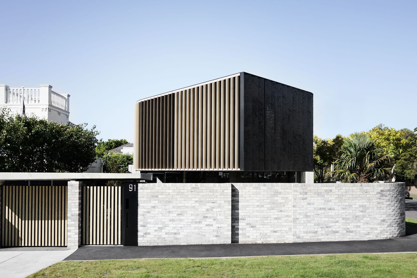
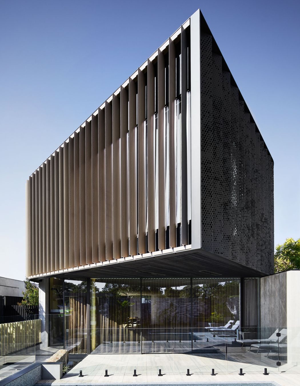
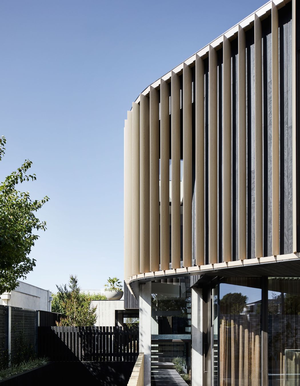
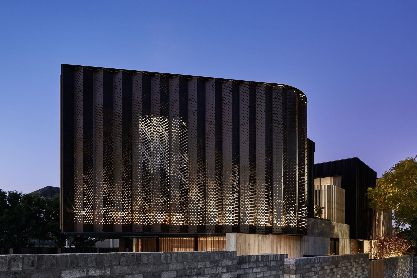
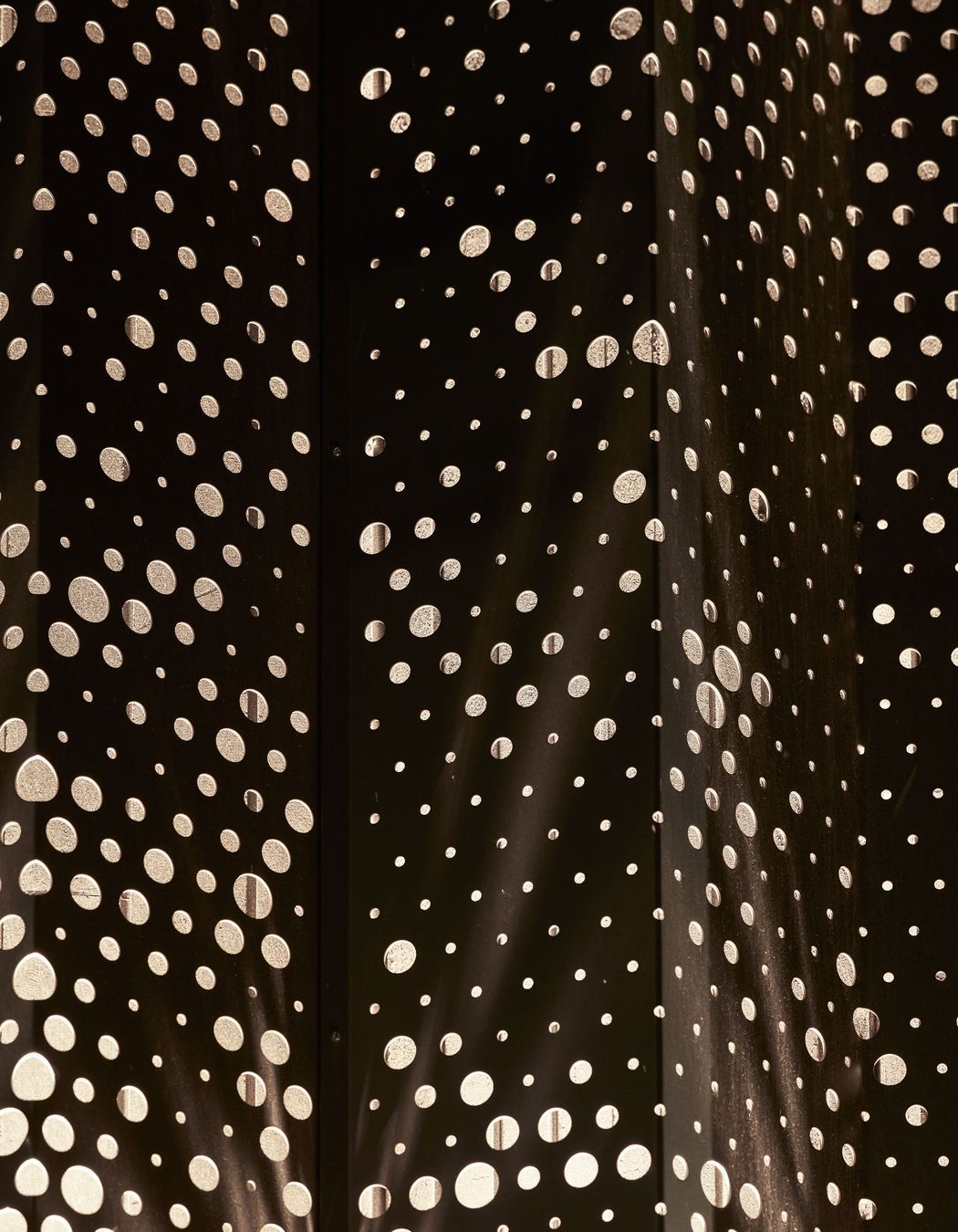
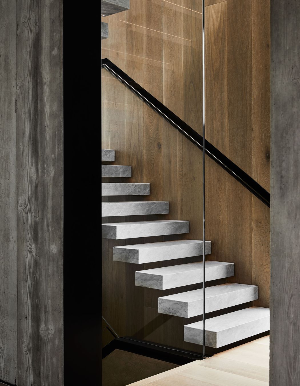
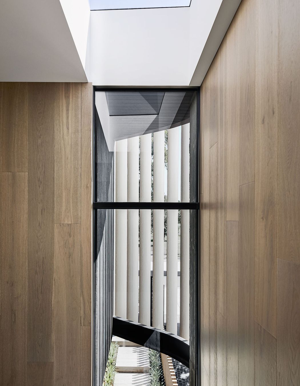
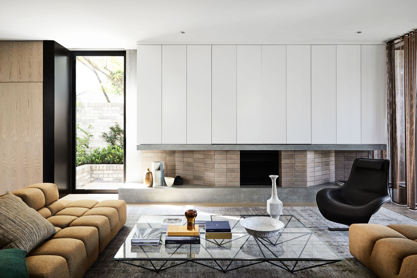
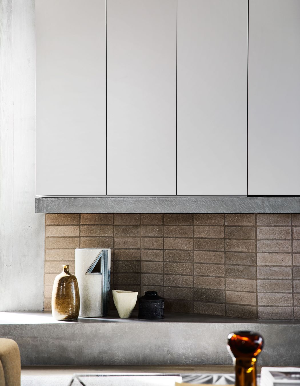
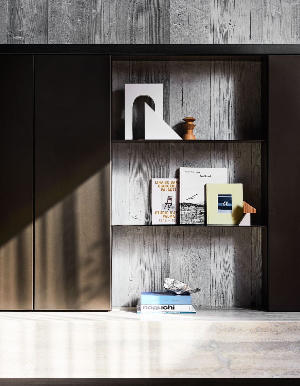
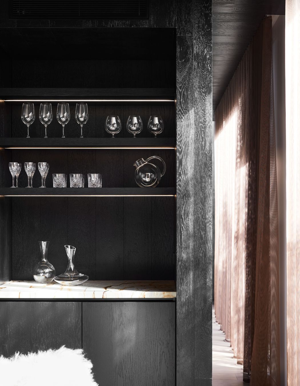
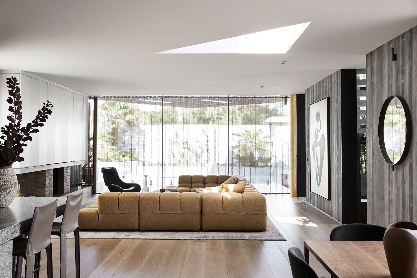
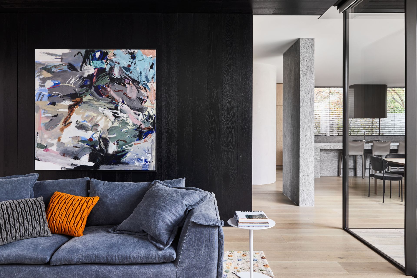
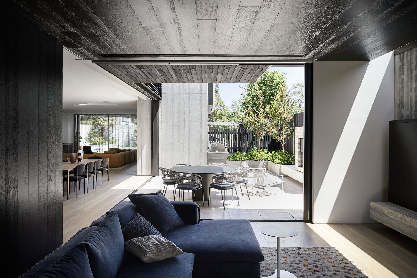
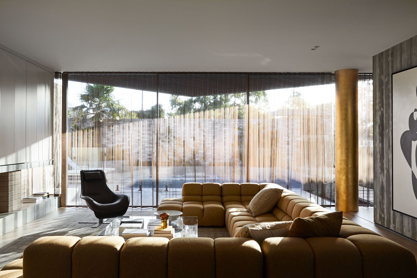
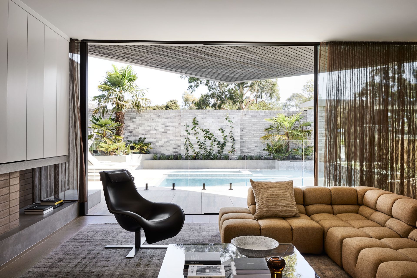
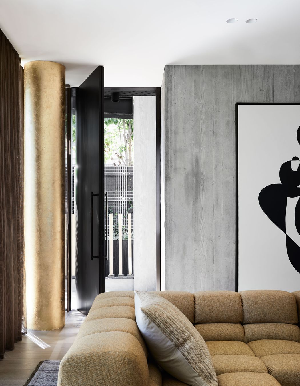
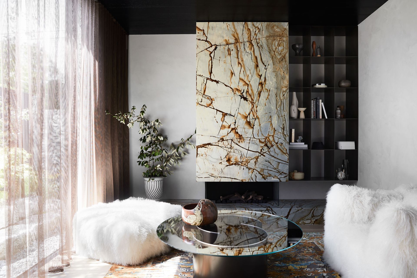
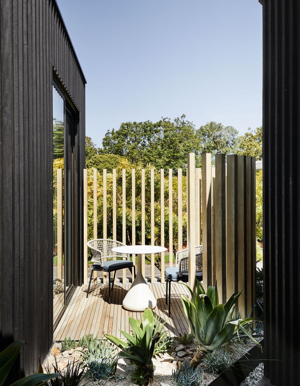
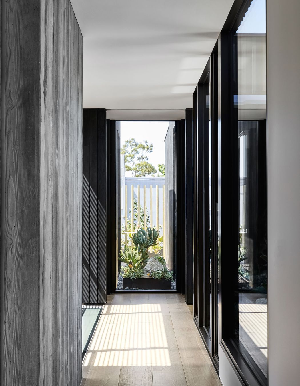
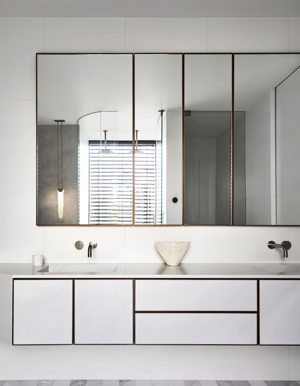
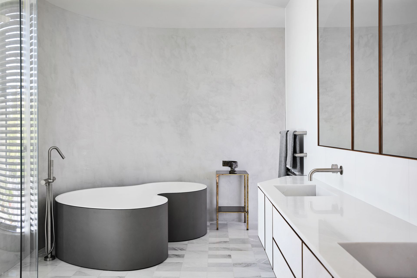
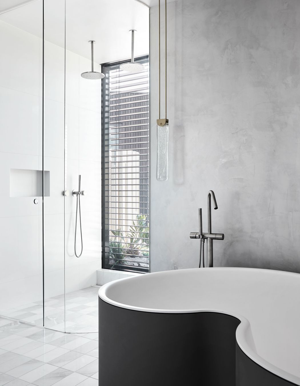
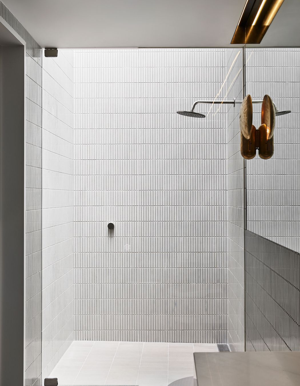
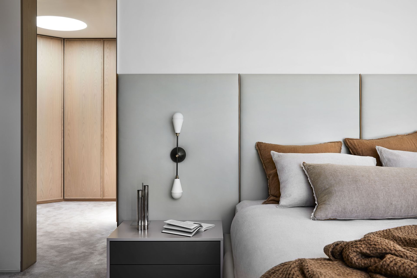
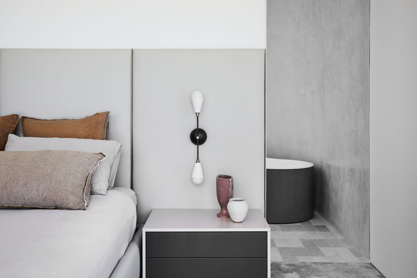
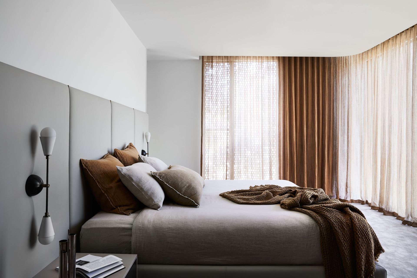
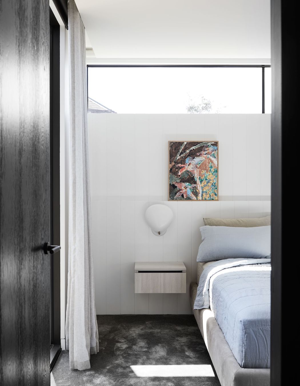
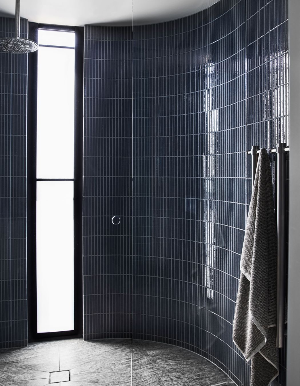
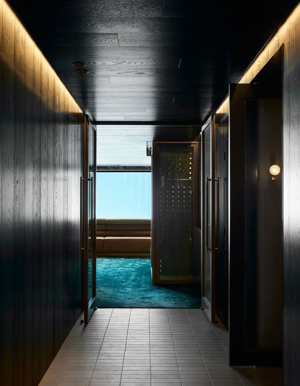
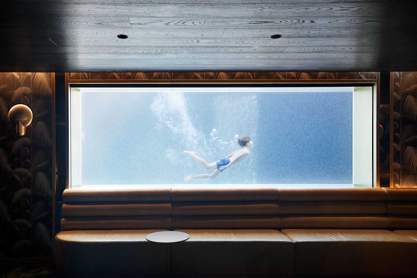

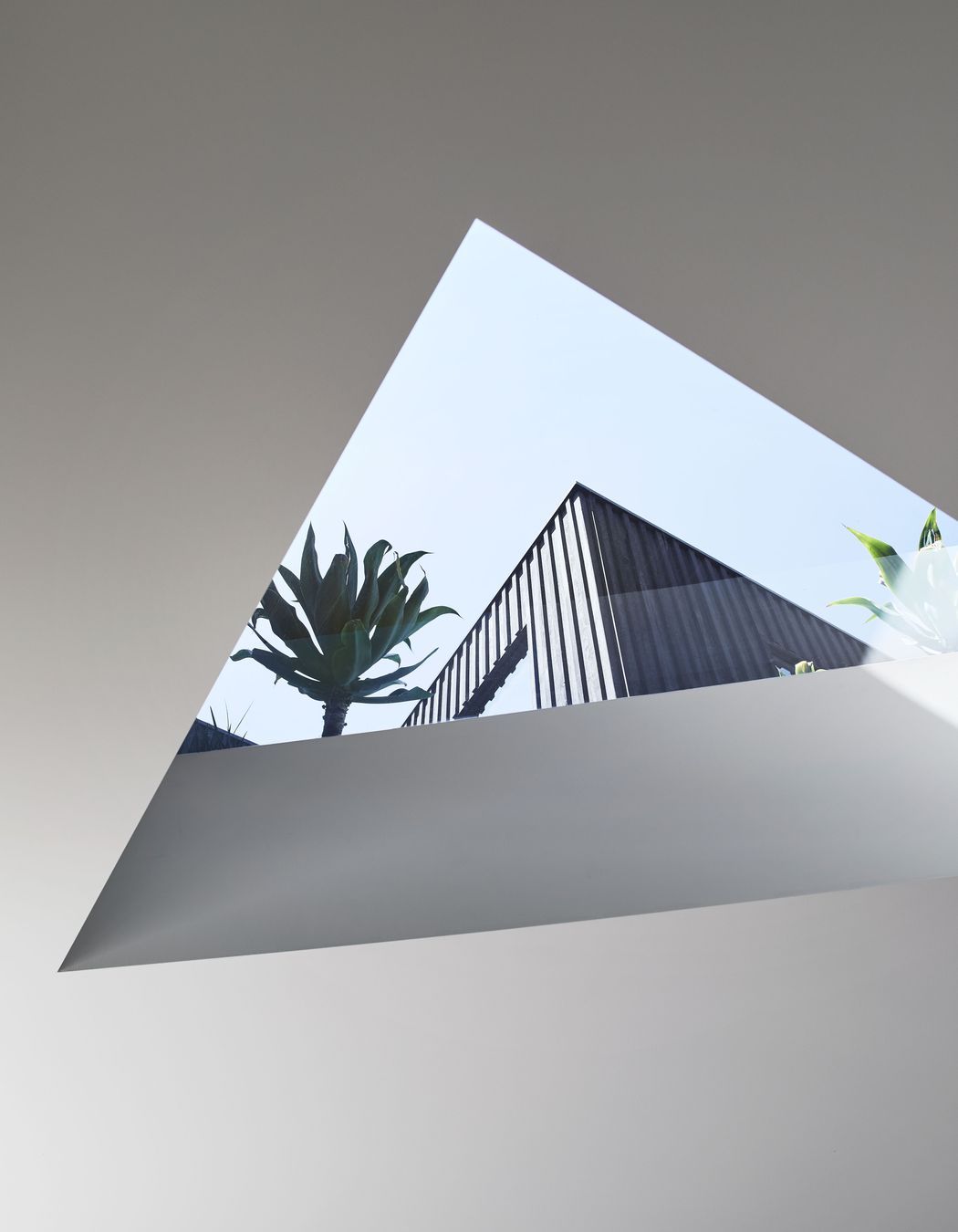
Views and Engagement
Products used
Professionals used

Seidler Group. Fully integrated design and construction company committed to perfecting lifestyles of tomorrow.
Seidler Group has built a reputation for excellence in the luxury home market. Innovation, technology and uncompromising craftsmanship are combined to perfect the lifestyle you desire, our focus is on your future. We achieve a flawless result by generating the ultimate fusion of design brilliance with the highest levels of construction excellence.
Personalized service, meticulous attention to detail, a progressive commitment to turning dreams into reality – all are hallmarks of the company’s individual approach. We offer a fully integrated design / build service that embraces every aspect of interior design, landscaping and recreational activities, drawing these essential factors together to form one complete functional family living center. Our vision is to inspire our clients and the design industry, to constantly develop innovative techniques and set ourselves apart, allowing a modern movement and progression for Seidler Group.
Year Joined
2023
Established presence on ArchiPro.
Projects Listed
10
A portfolio of work to explore.
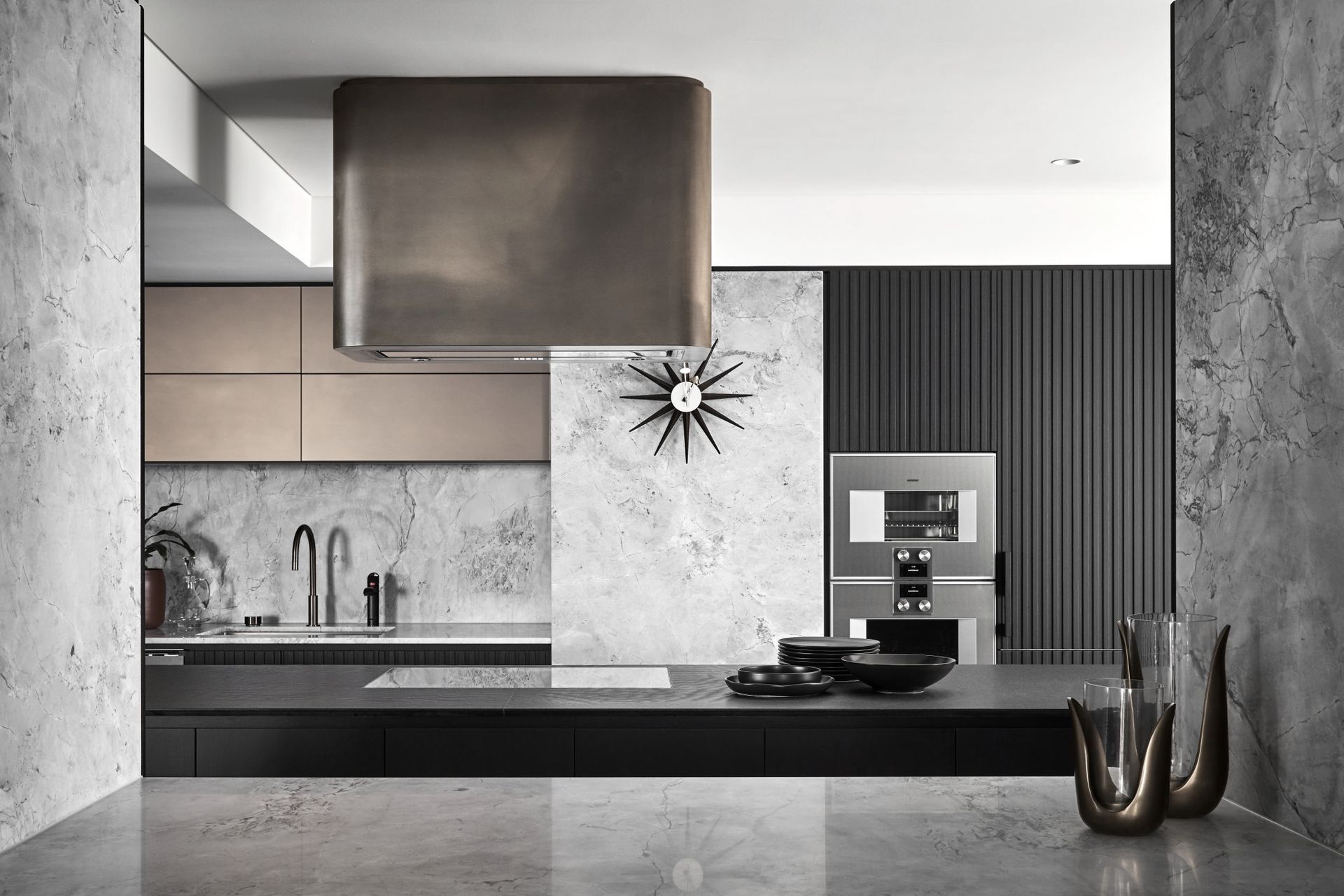
Seidler Group.
Profile
Projects
Contact
Other People also viewed
Why ArchiPro?
No more endless searching -
Everything you need, all in one place.Real projects, real experts -
Work with vetted architects, designers, and suppliers.Designed for New Zealand -
Projects, products, and professionals that meet local standards.From inspiration to reality -
Find your style and connect with the experts behind it.Start your Project
Start you project with a free account to unlock features designed to help you simplify your building project.
Learn MoreBecome a Pro
Showcase your business on ArchiPro and join industry leading brands showcasing their products and expertise.
Learn More