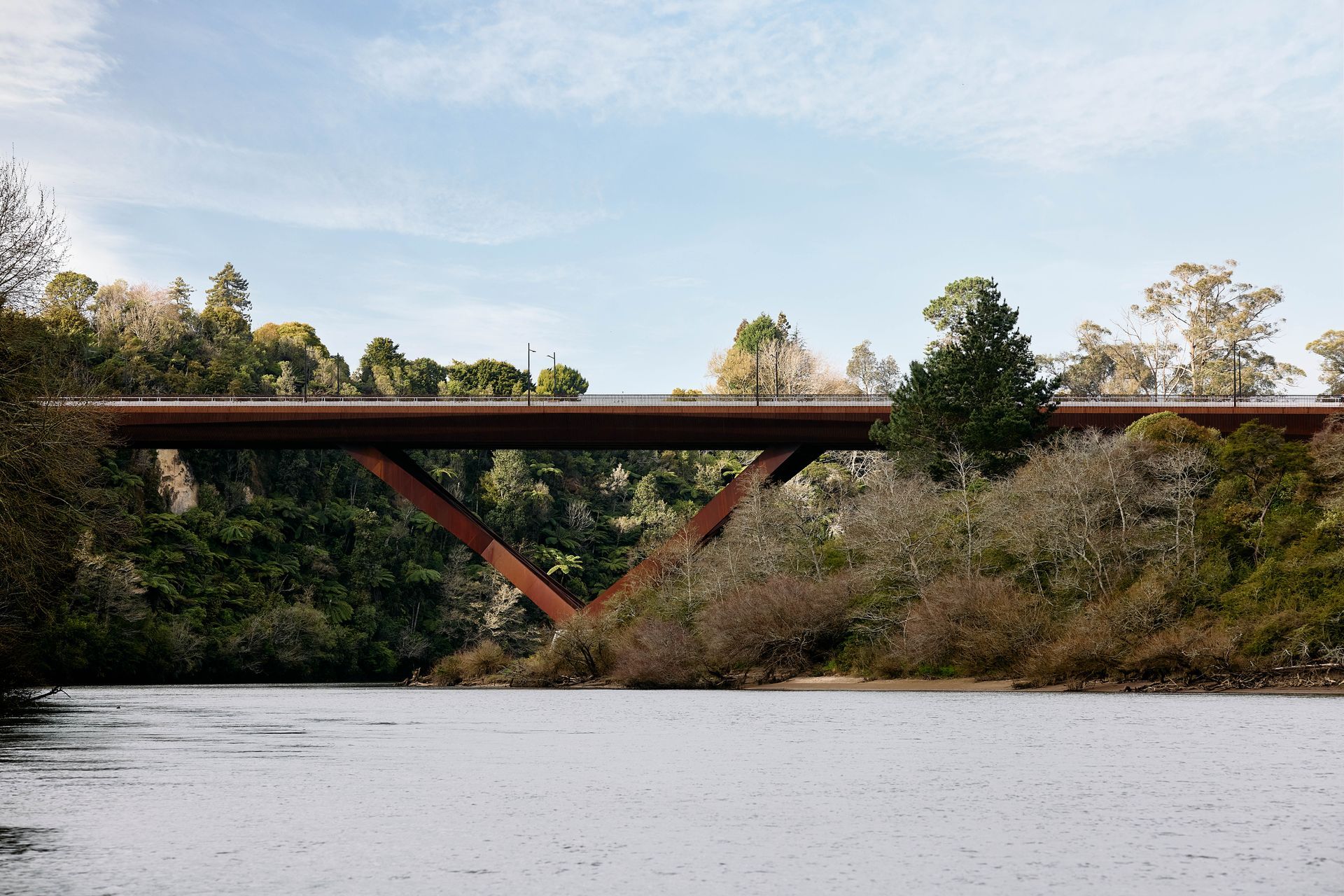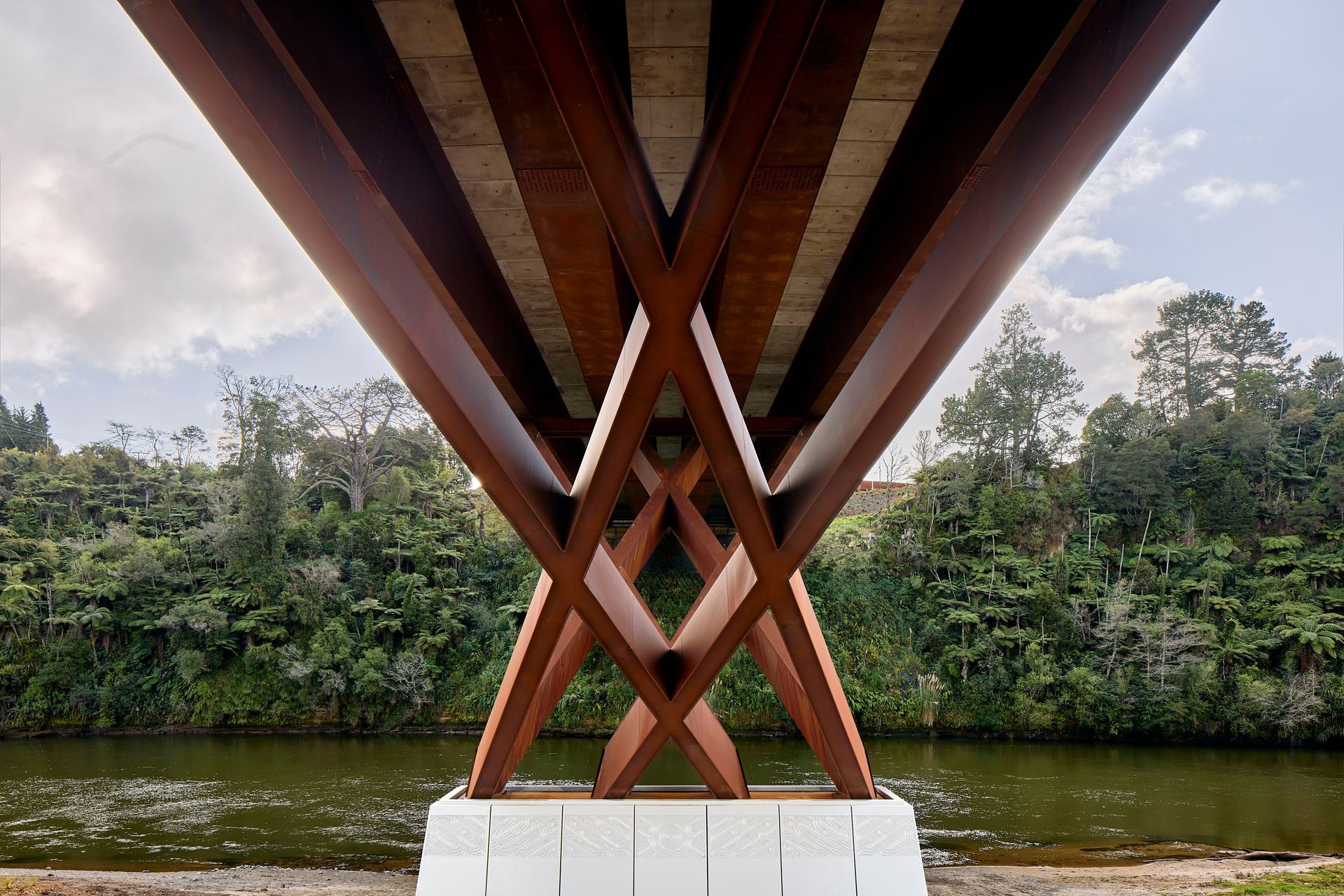Architecture That Defines Aotearoa: Celebrating the NZIA Award Winners of 2025
Written by
24 November 2025
•
4 min read
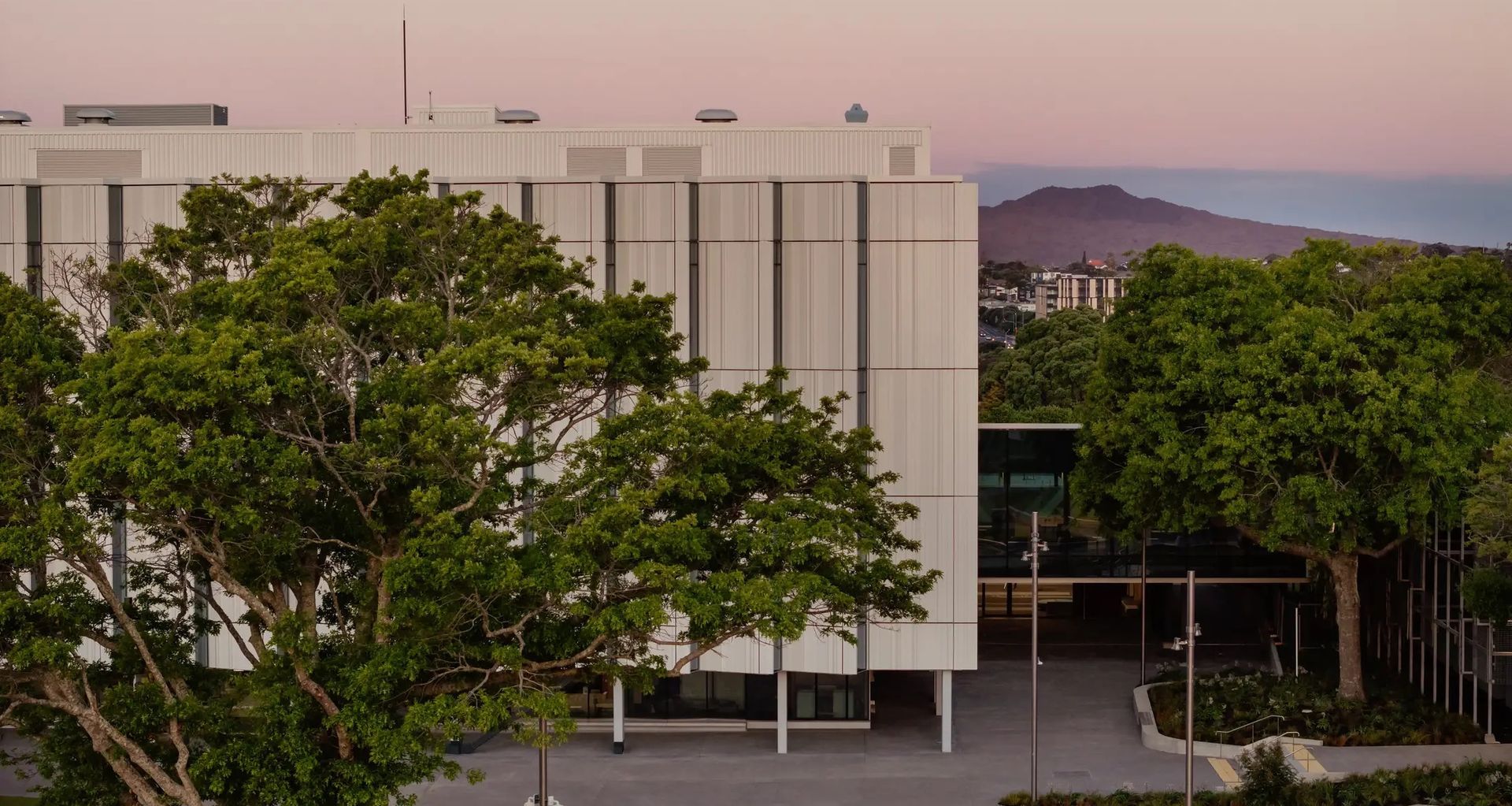
This year, a number of practices within the ArchiPro community were recognised across categories. A testament to the calibre of design represented on the platform. Below, we highlight the ArchiPro listed studios whose work stood out on the national stage.
Practice — Patchwork Architecture
Project — Bush Block
Category — Housing
An elevated, modestly scaled home that demonstrates the power of intelligent planning and material clarity. Hovering above the treescape, it feels both grounded and beautifully weightless.
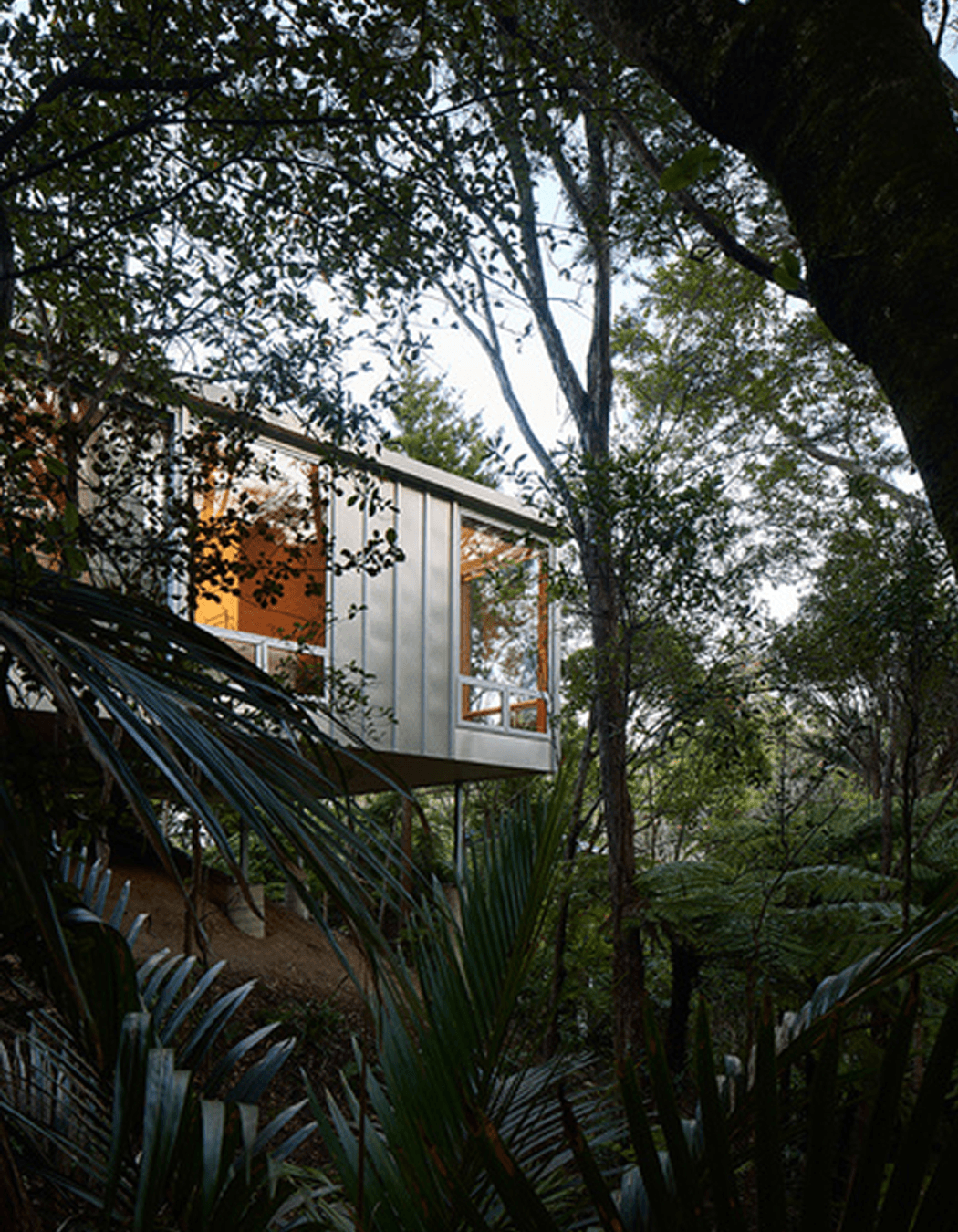
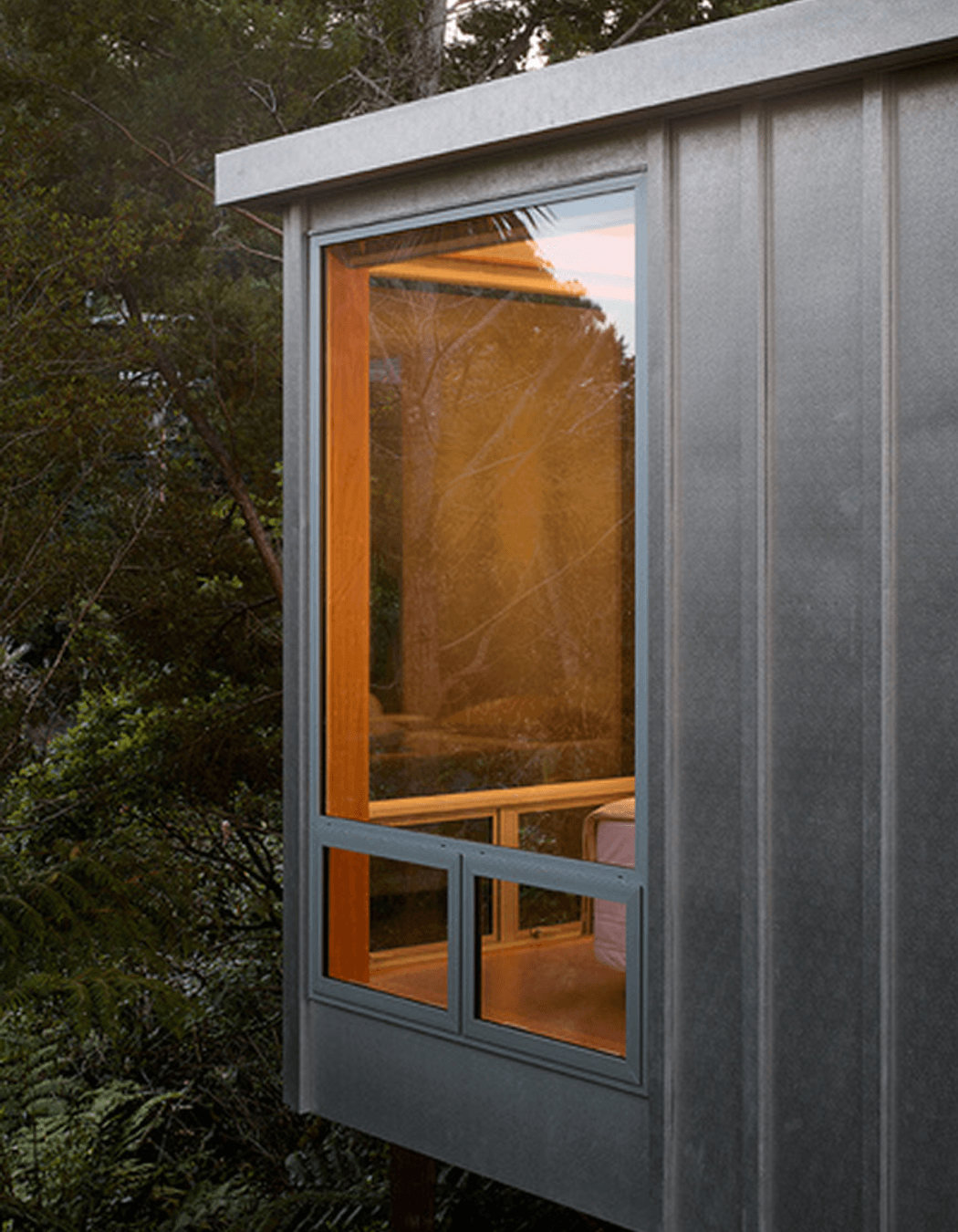
Practice — Jack McKinney Architects
Project — Alberon
Category — Housing: Alterations & Additions
A crisp insertion between villa and addition unlocks a flowing, contemplative living environment. Giant steel doors dissolve into terraced gardens, while meticulous detailing creates an elegant conversation between eras.
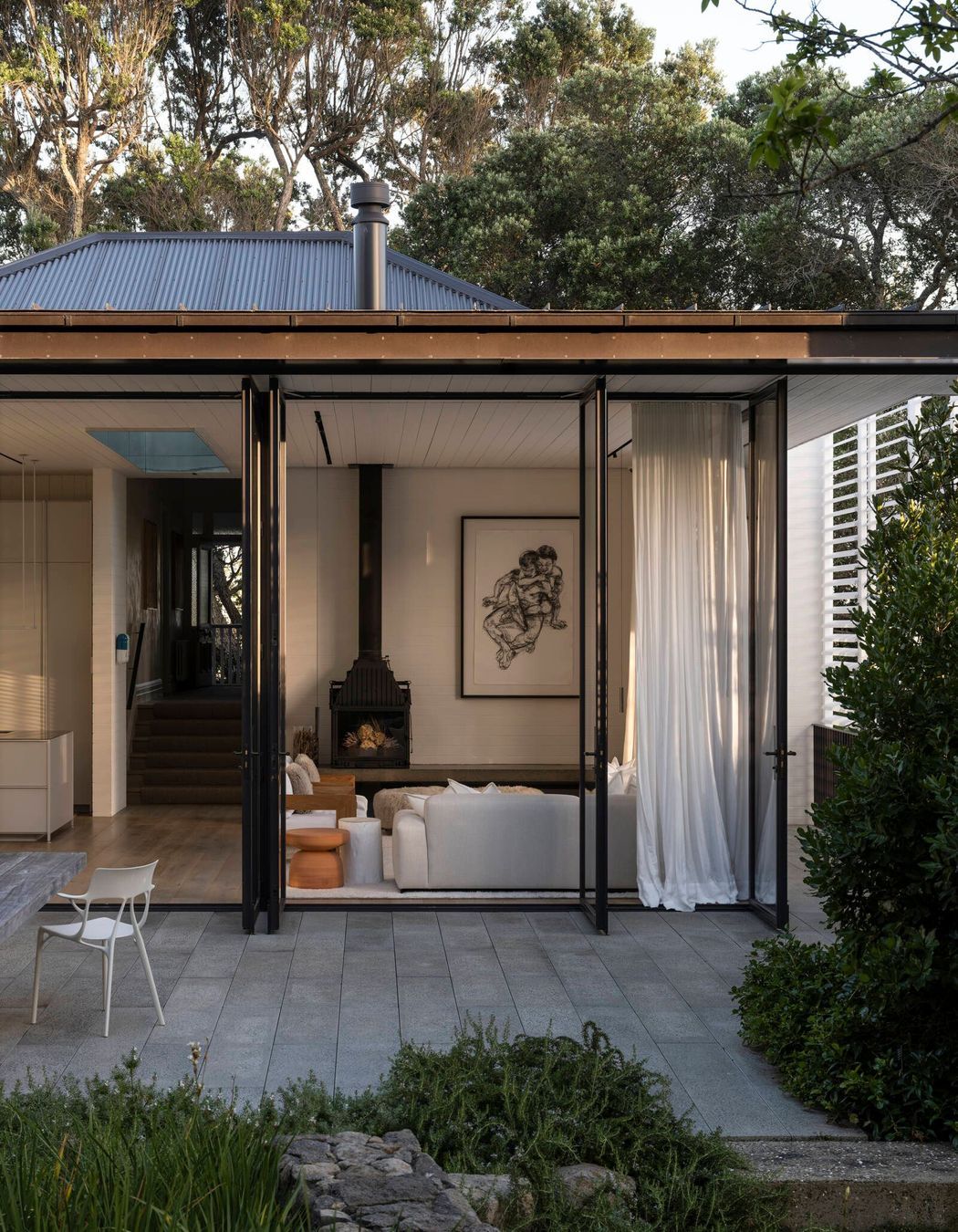
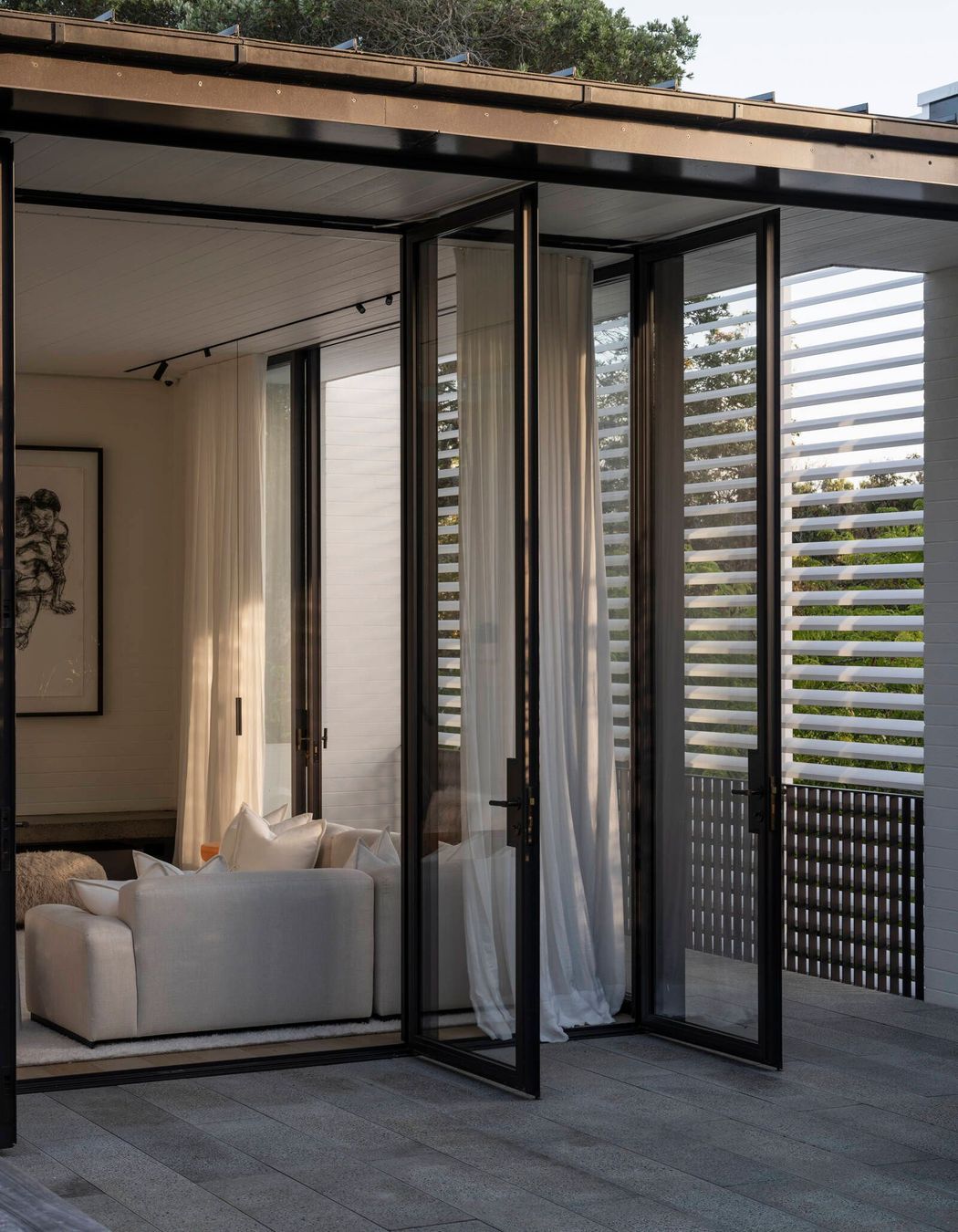
Practice — Jasmax
Project — AUT Tukutuku
Category — Education
A new campus heart that carefully weaves together new and existing structures. Light-filled teaching spaces, timber technology and a calibrated exterior language create an environment that is both efficient and deeply connected.
Project — BNZ Place
Category — Commercial Architecture
A sculptural, wind-conscious response to one of Wellington’s toughest corners. Curved façade geometry, a double-height lobby and sheltered rooftop spaces enhance both public life and the daily rhythms of its occupants.
Project — George Street, Dunedin Retail Quarter
Category — Planning & Urban Design
A four-block shared space that prioritises people over vehicles, enriched with planting, play elements and iwi-led cultural expression woven directly into the urban fabric.
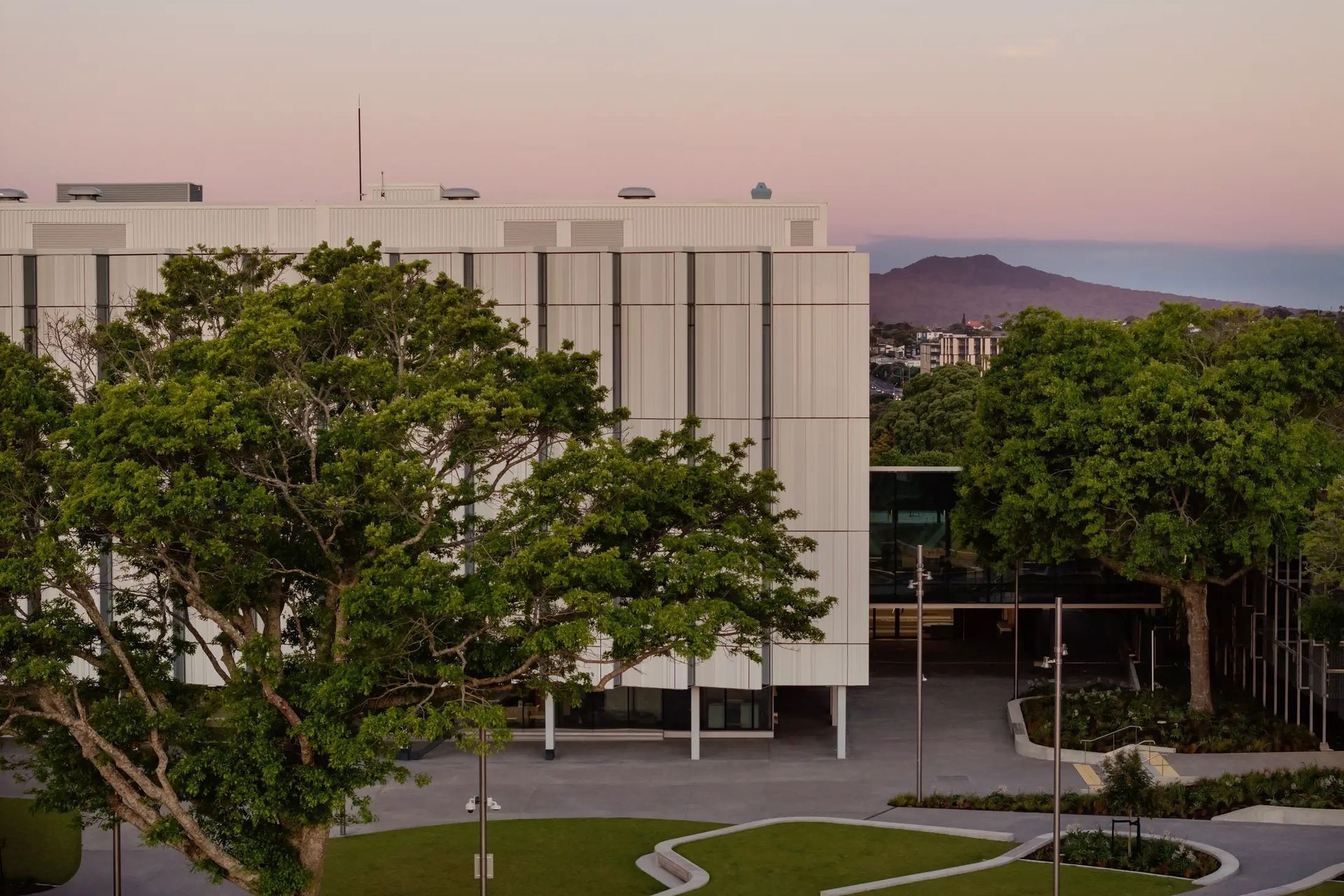

Practice — Architectus
Project — Catalina Bay Apartments
Category — Multi-Unit Housing
A benchmark for high-density living, blending townhouses and tower forms with compositional clarity. Brick, grids and broken massing create a refined and thoughtful urban presence.
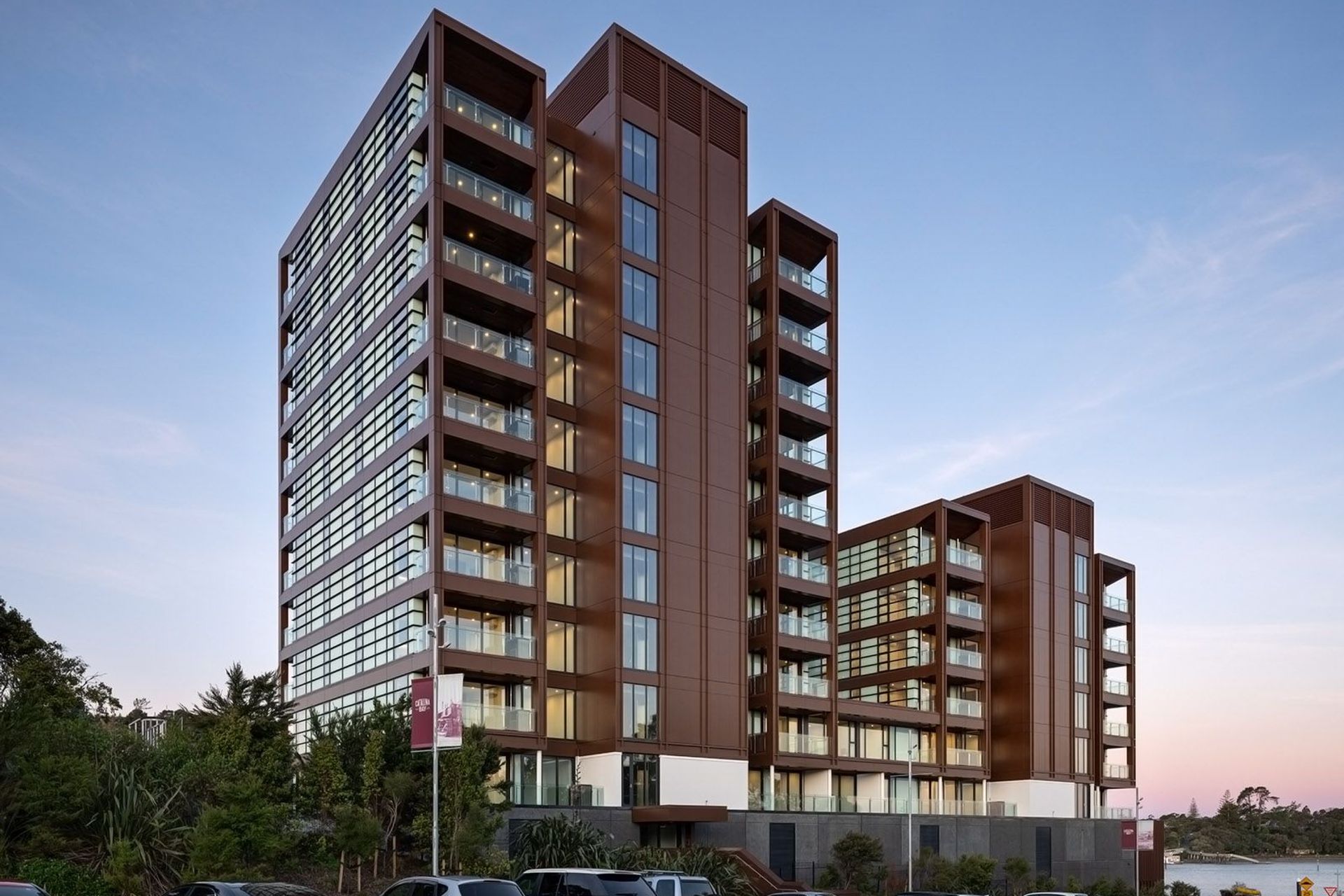
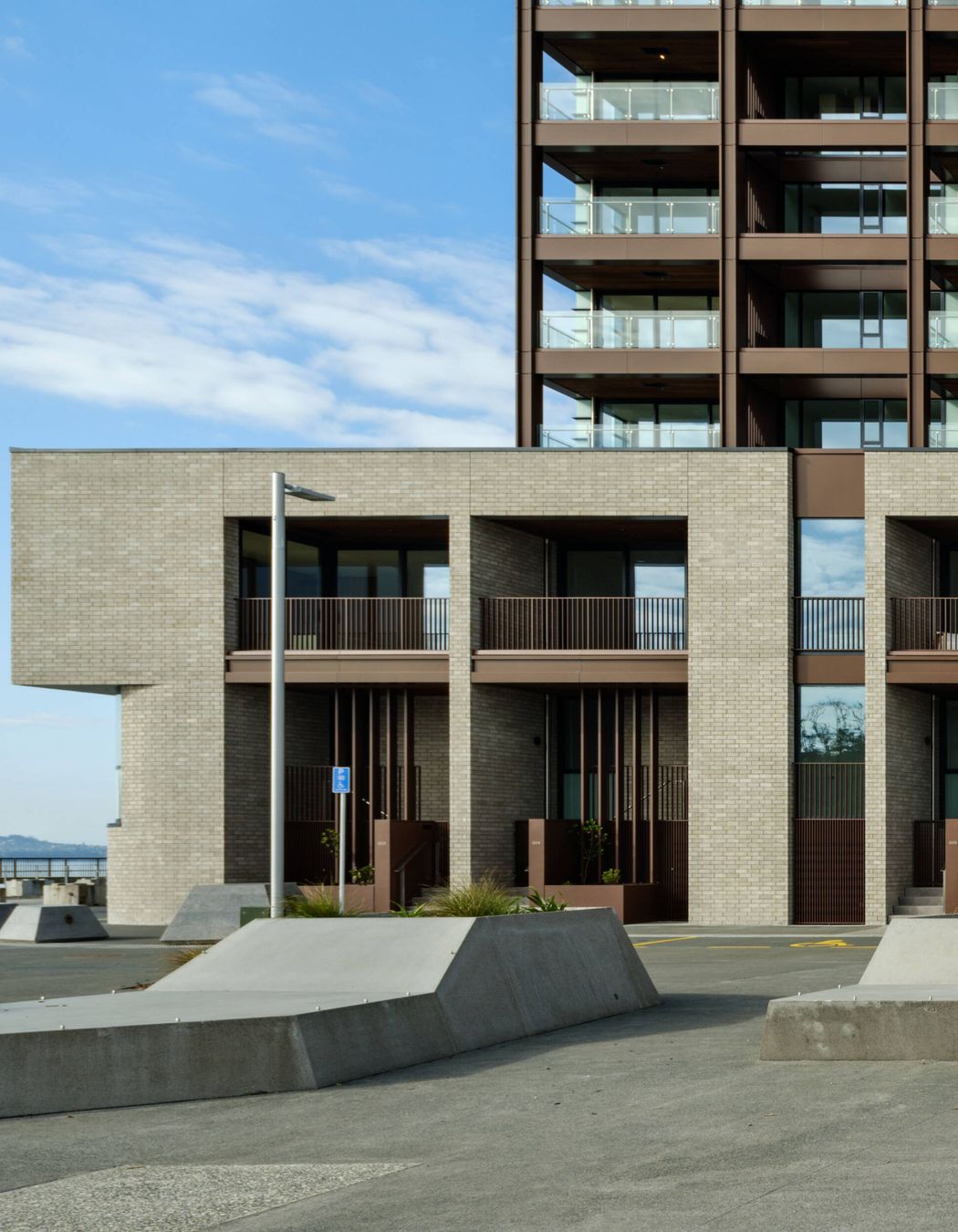
Practice — Wilkie + Bruce Architects
Project — Chapel of the Upper Room: Renovations & Strengthening
Category — Heritage
A chapel renewed with near-invisible precision. Seismic upgrades and sensitive detailing preserve the serenity and architectural integrity of this much-loved interior.
Practice — Rafe Maclean Architects
Project — Kaka Pod
Category — Housing
A sculptural, triangular retreat that nestles lightly within native gardens. Curved corners, skylights and a lofted bunkroom elevate a compact footprint into a quietly expressive dwelling.
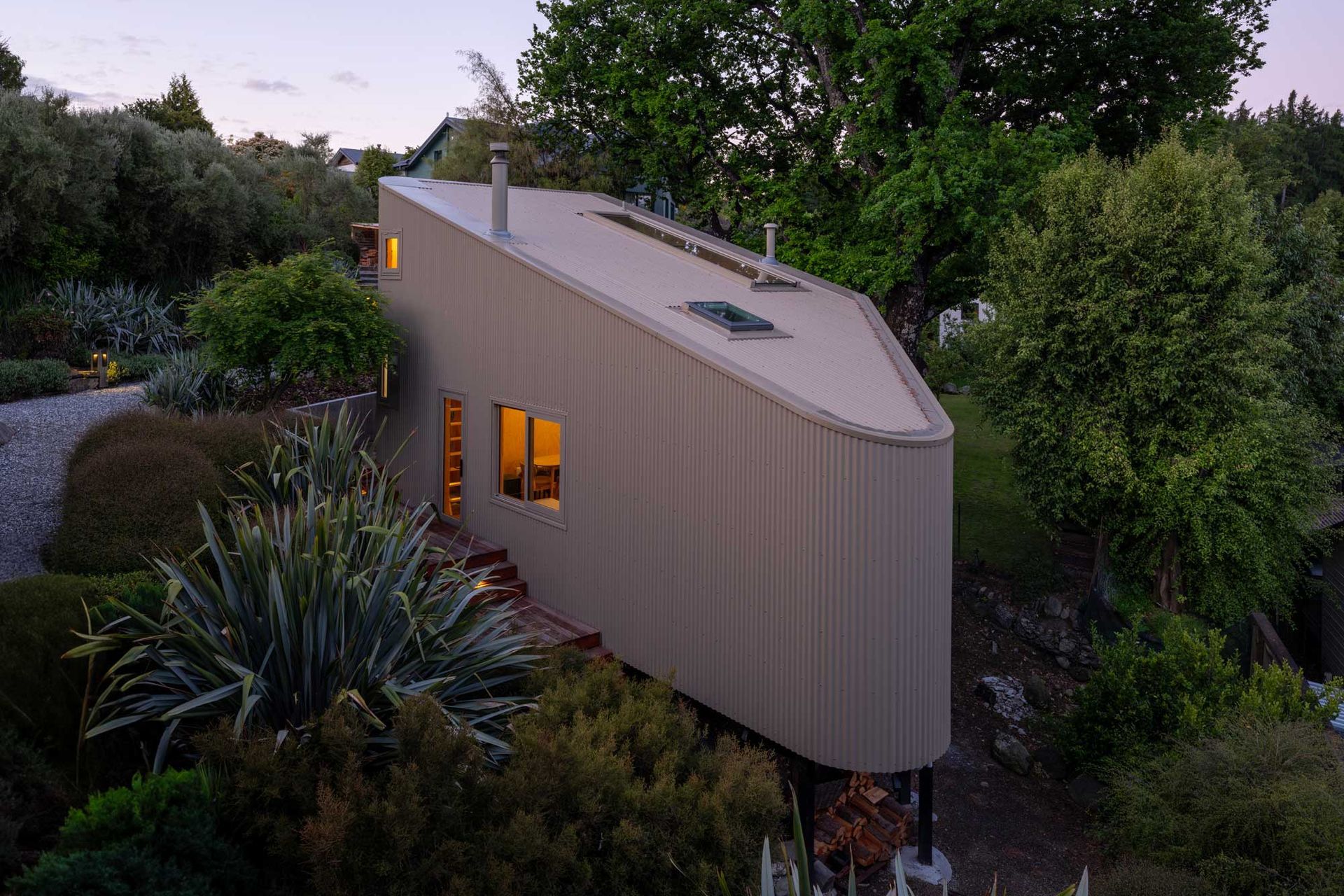
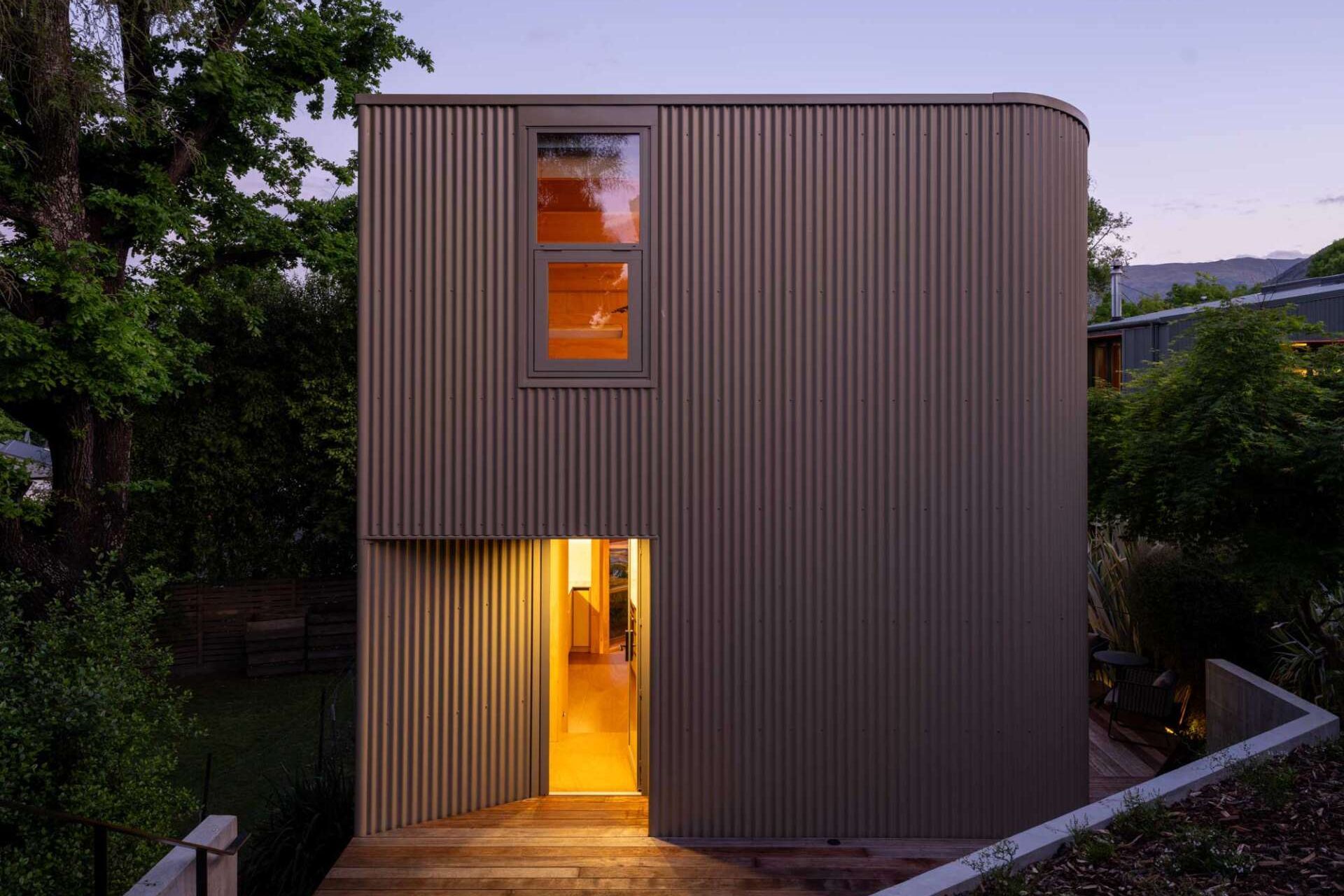
Practice — Pac Studio
Project — Karanga Changing Sheds
Category — Small Project Architecture
An elegant, playful assembly on Auckland’s waterfront. Crafted from reclaimed and recycled materials, these sheds combine fine joinery sensibility with public-space durability.
Practice — Tennent Brown Architects
Project — Ngā Mokopuna
Category — Education
A Living Building Challenge-level environment defined by timber innovation, circular water systems and a luminous central atrium that encourages movement, connection and wellbeing.
Practice — Sheppard & Rout Architects
Project — Punangairi Visitor Centre
Category — Public Architecture
A gentle, landscape-led structure that echoes the rhythm of nīkau and lifts lightly above coastal terrain. Generous, light-filled spaces strengthen connection with place.
Project — Tabak House (1984)
Category — Enduring Architecture
A timeless home of rhythmic gables and warm timber volumes, preserved with care to ensure its architectural integrity continues to resonate across generations.
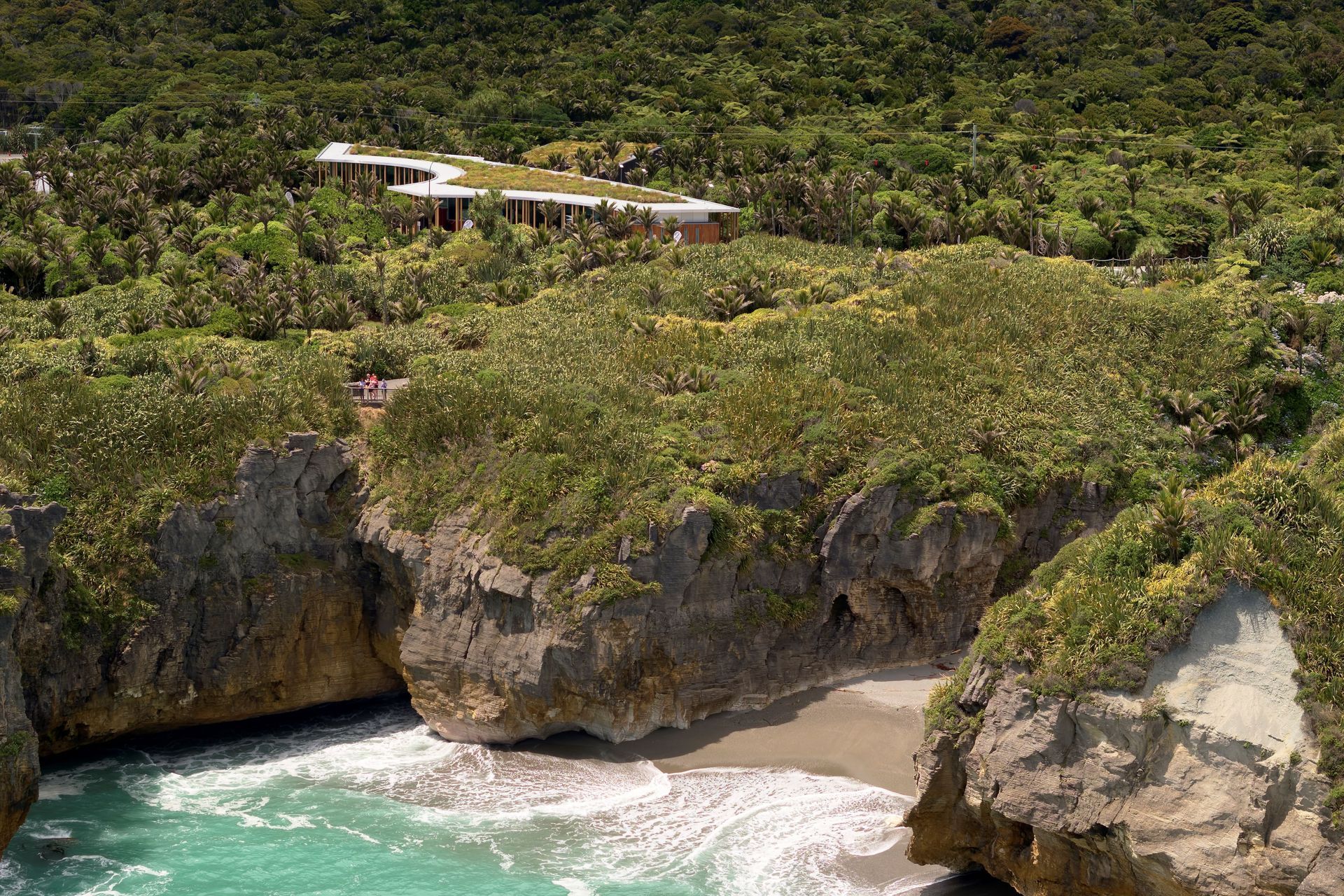
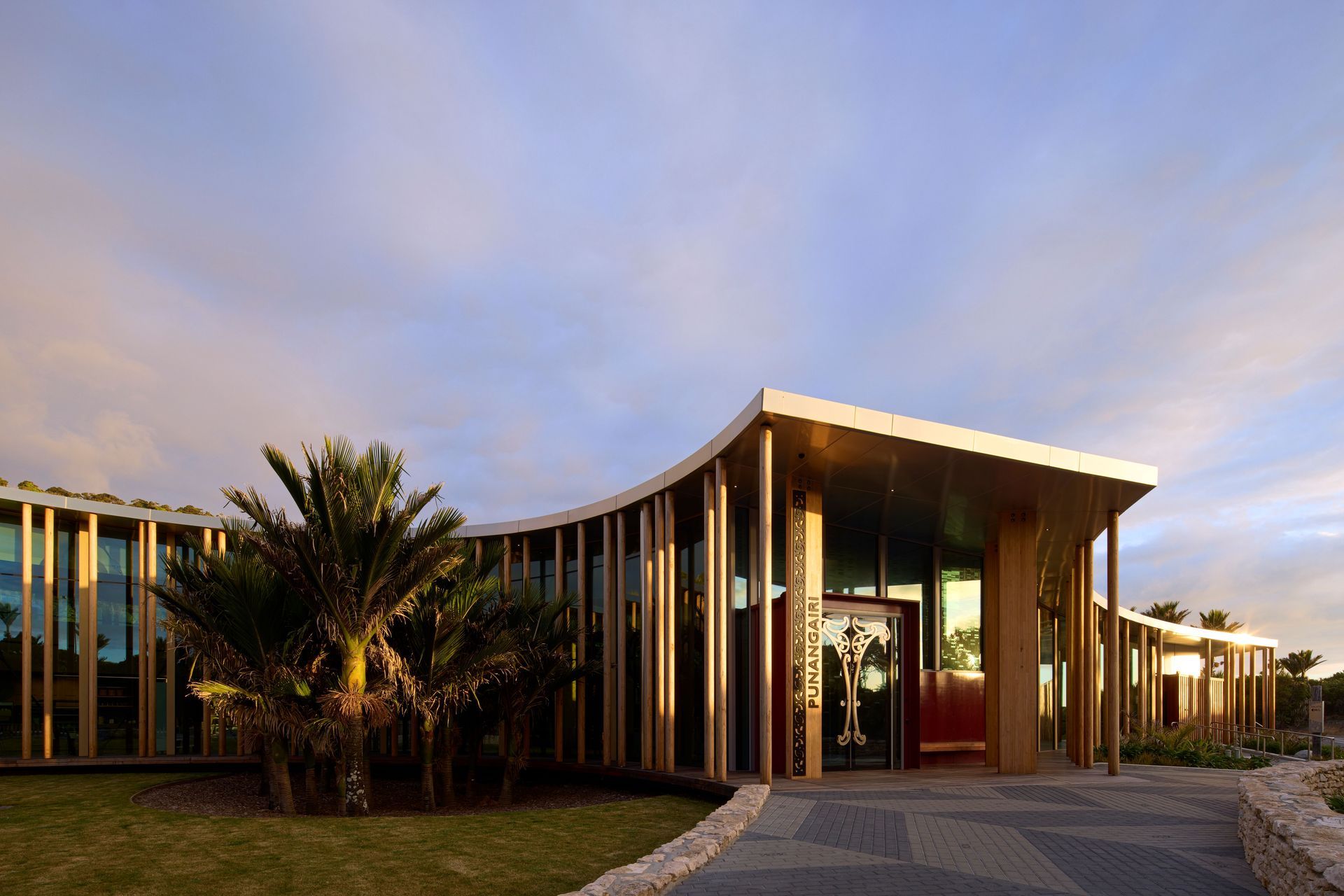
Practice — Stevens Lawson Architects
Project — Te Mānia
Category — Hospitality
Three expressive pavilions redefine the retreat typology. Patinaed steel, dark timber and angular geometries create a series of spaces that feel cinematic yet deeply intimate.
Practice — Hierarchy Group
Project — Sugarloaf at Flockhill
Category — Hospitality
An alpine dining experience defined by rich materiality, a disciplined grid and a dramatic central hearth. Refined, immersive and deeply connected to its mountainous context.
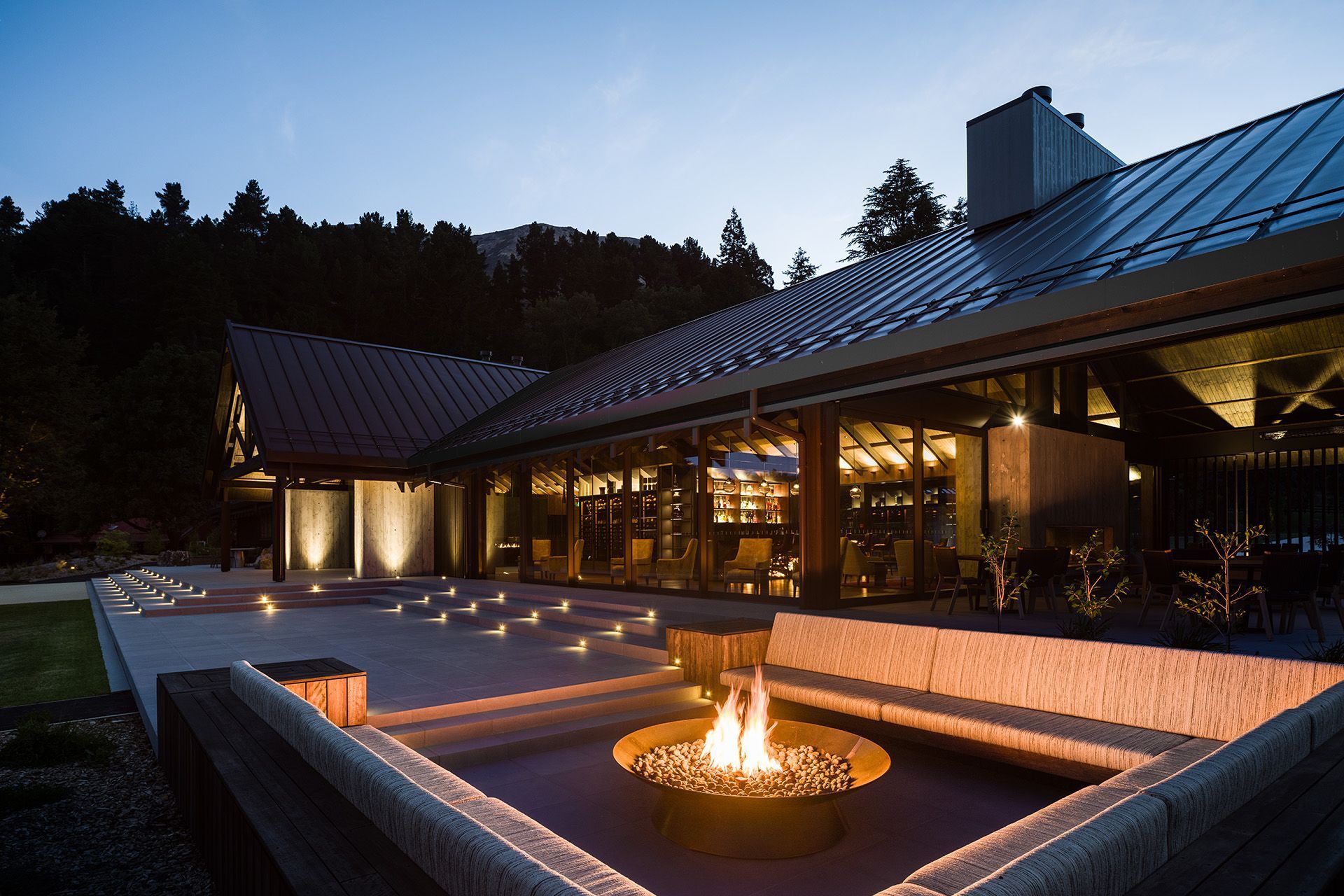
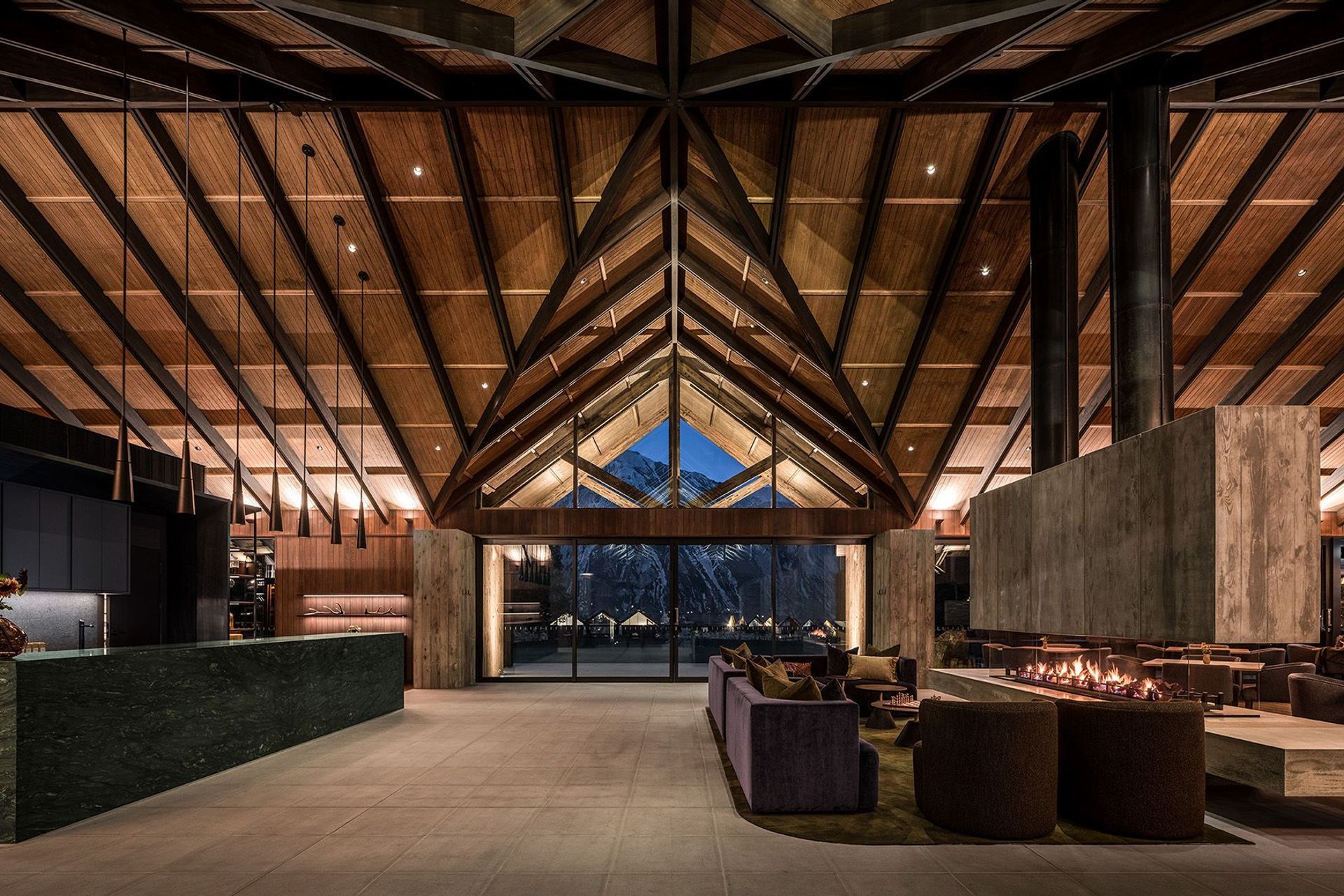
Practice — Dalgleish Architects
Project — Te Ruamātatoru – He Whata Kai
Category — Heritage
A beautifully reconstructed pātaka that honours traditional craft while supporting contemporary educational and cultural programmes, a bridge between past and future.
Practice — architecture +
Project — Te Āhuru Mōwai
Category — Public Architecture
A restrained, intelligent reorganisation of a community library. A new axial spine strengthens civic connection and opens up opportunities for flexible, multi-use spaces.
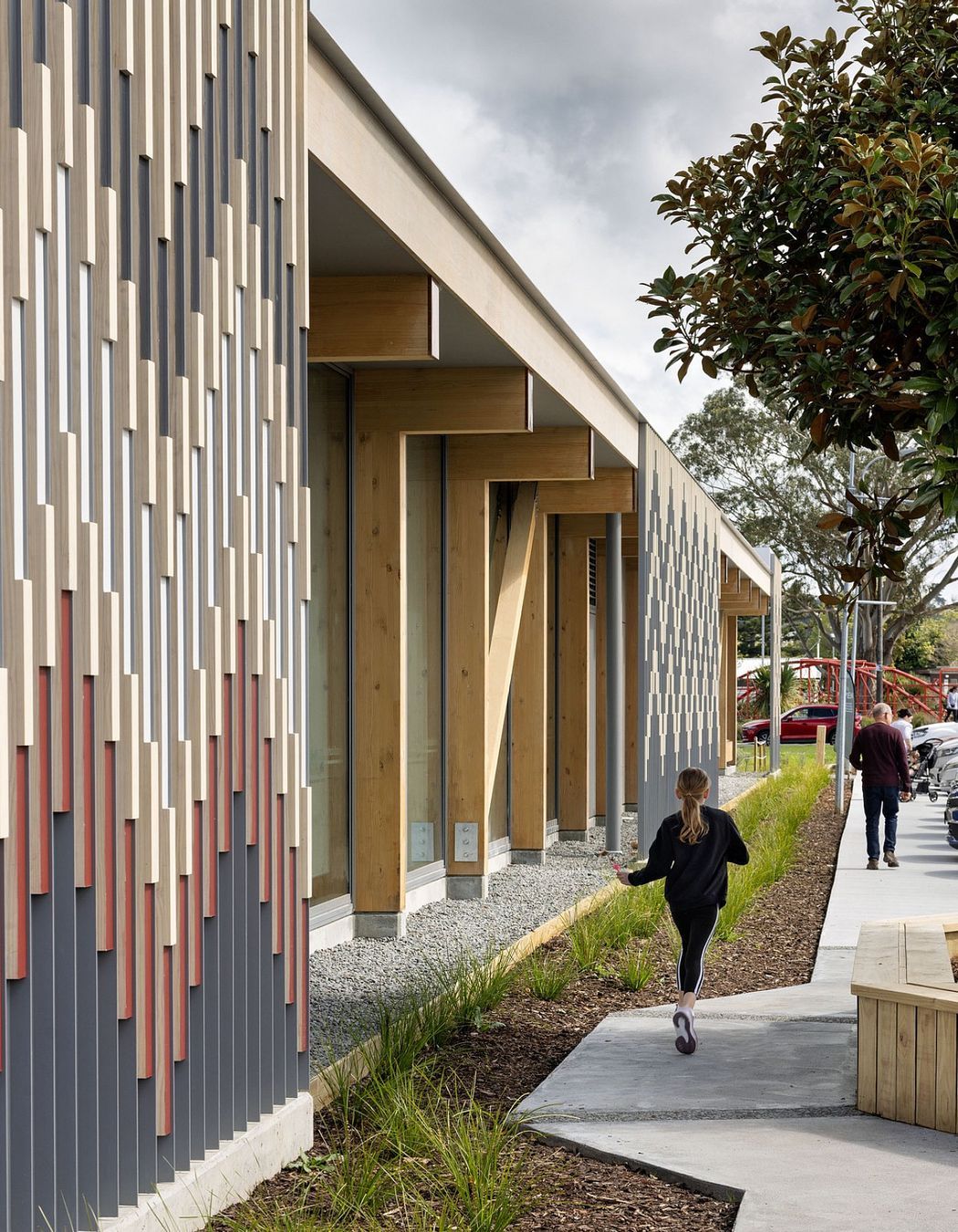
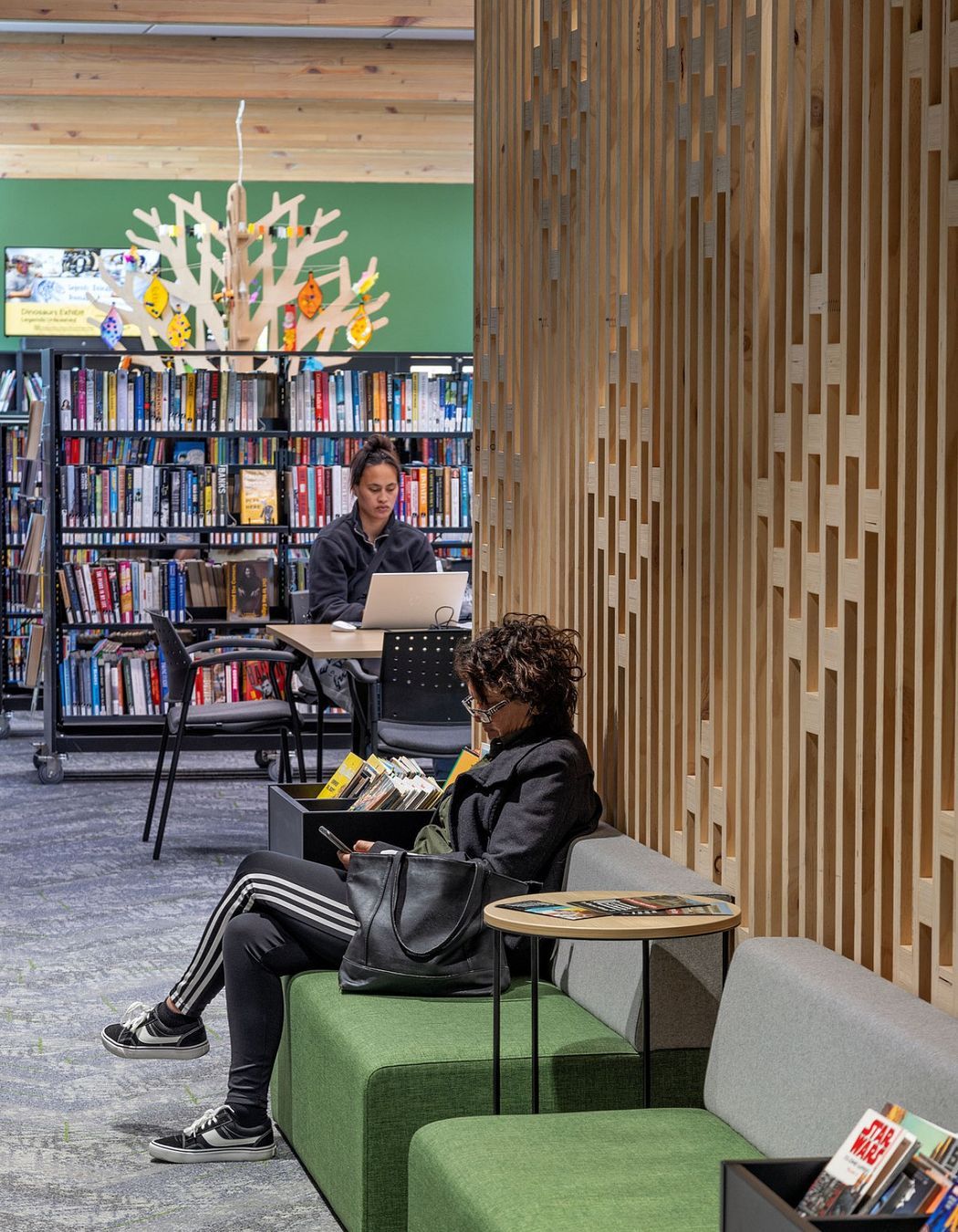
Practice — Edwards White Architects
Project — Te Ara Pekapeka
Category — Planning & Urban Design
A sculptural, culturally attuned bridge that serves as both gateway and connector. Elevated above the waterway, it delivers elegance, safety and a new civic landmark.
