9 Australian townhouses to get inspired by
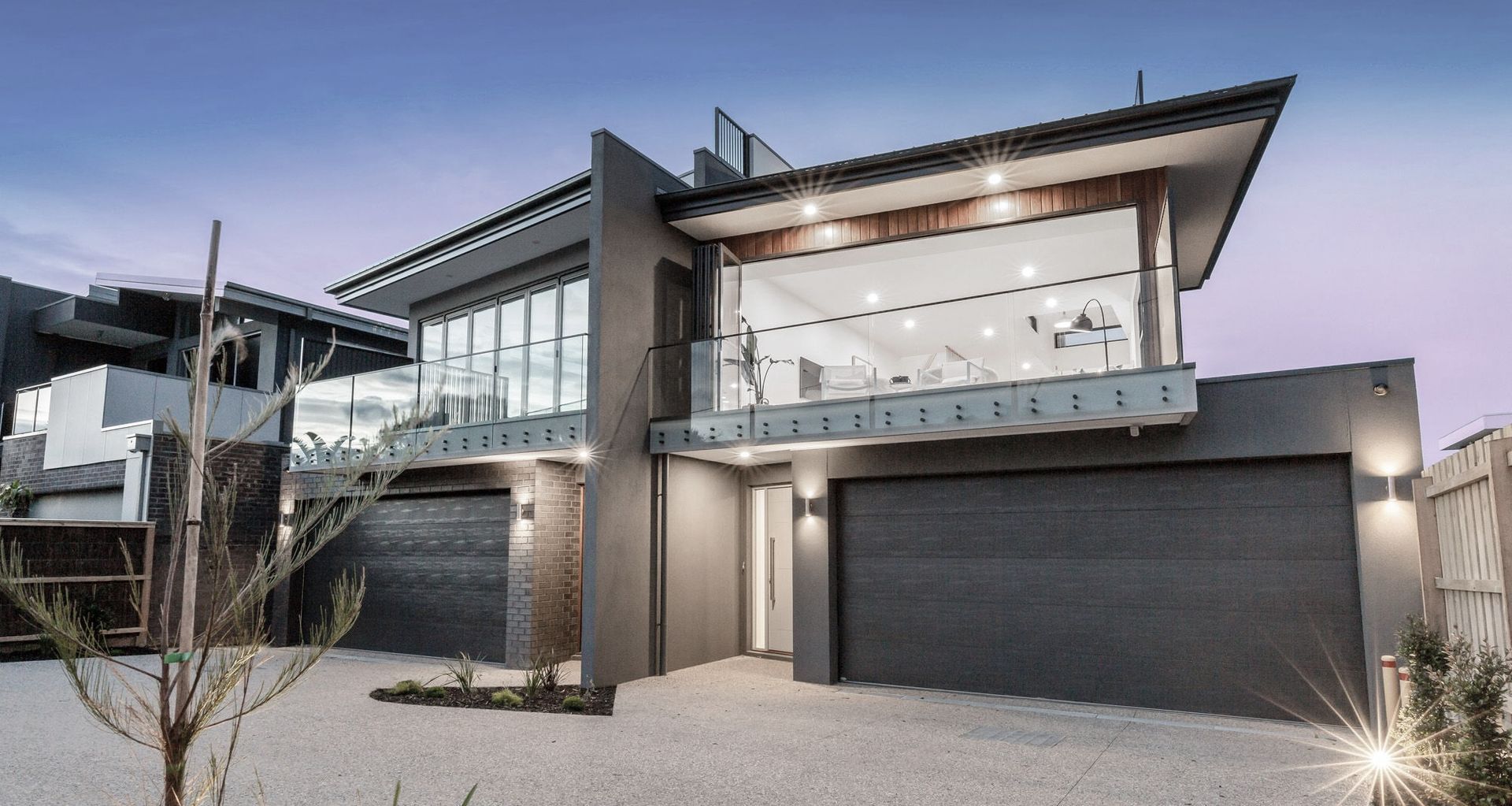
Whether you're searching for a new home, considering an investment property, or simply curious about the latest trends in townhouse design, it's always beneficial to explore the variety of townhouse options available. To help you in your quest for inspiration, we've curated a collection of nine exceptional townhouses from across the country. These choices showcase the ingenuity of architects and developers, highlighting striking designs, innovative features, and captivating aesthetics.
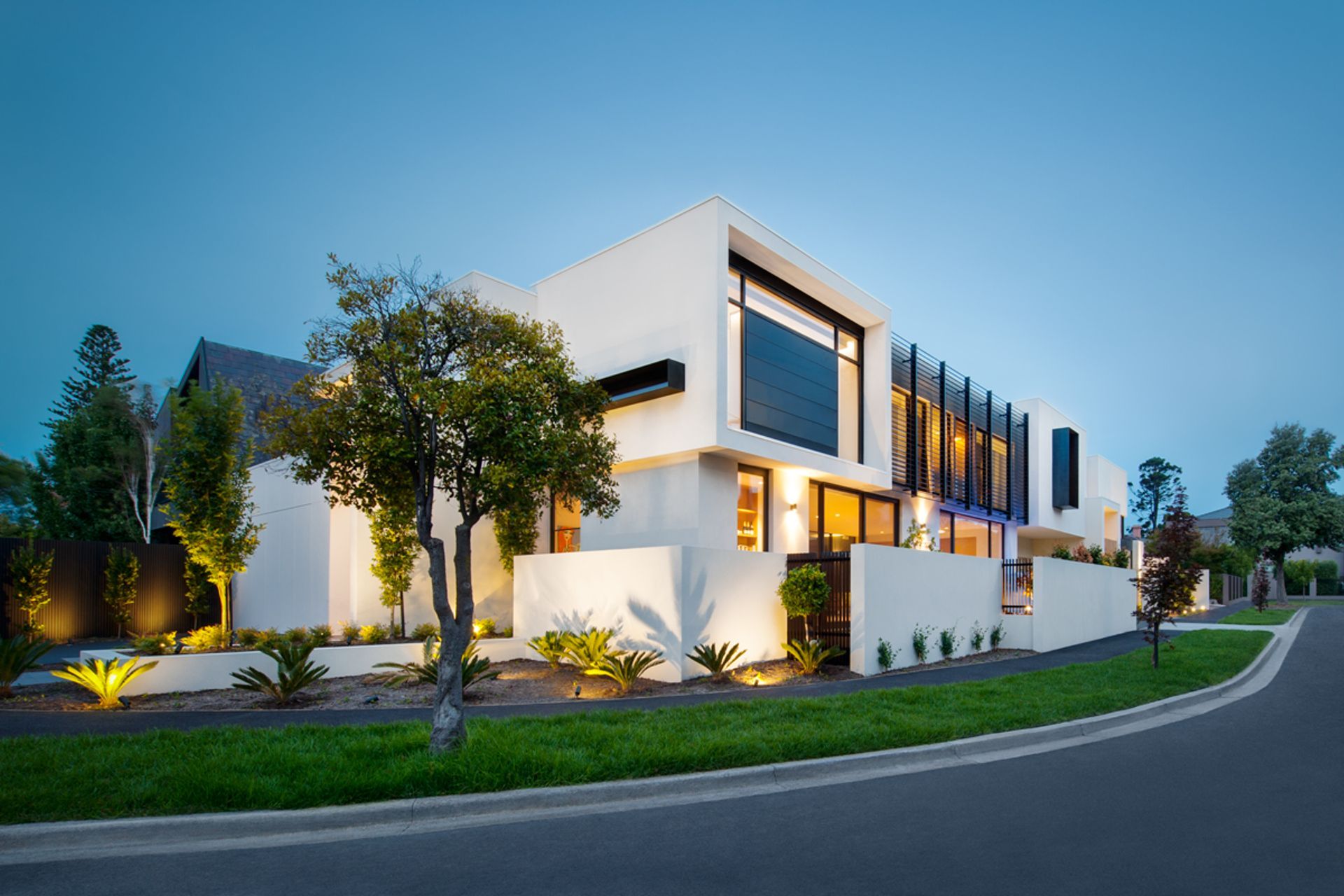
1. Camberwell Townhouses - Ramsay Builders Pty Ltd
This modern multi-unit development of townhouses located in Camberwell, Melbourne, was designed for easy luxury living. The combination of large-open plan spaces, high ceilings and oak floorboards create airy, spacious environments. Outside, the dark brick design and concrete cladding fit the suburban setting well. Upstairs, the well-protected balcony/courtyard area matches the look and feel of the doors and windows. The units feature a choice of master bedrooms on both levels to meet the inhabitants' lifestyle needs.
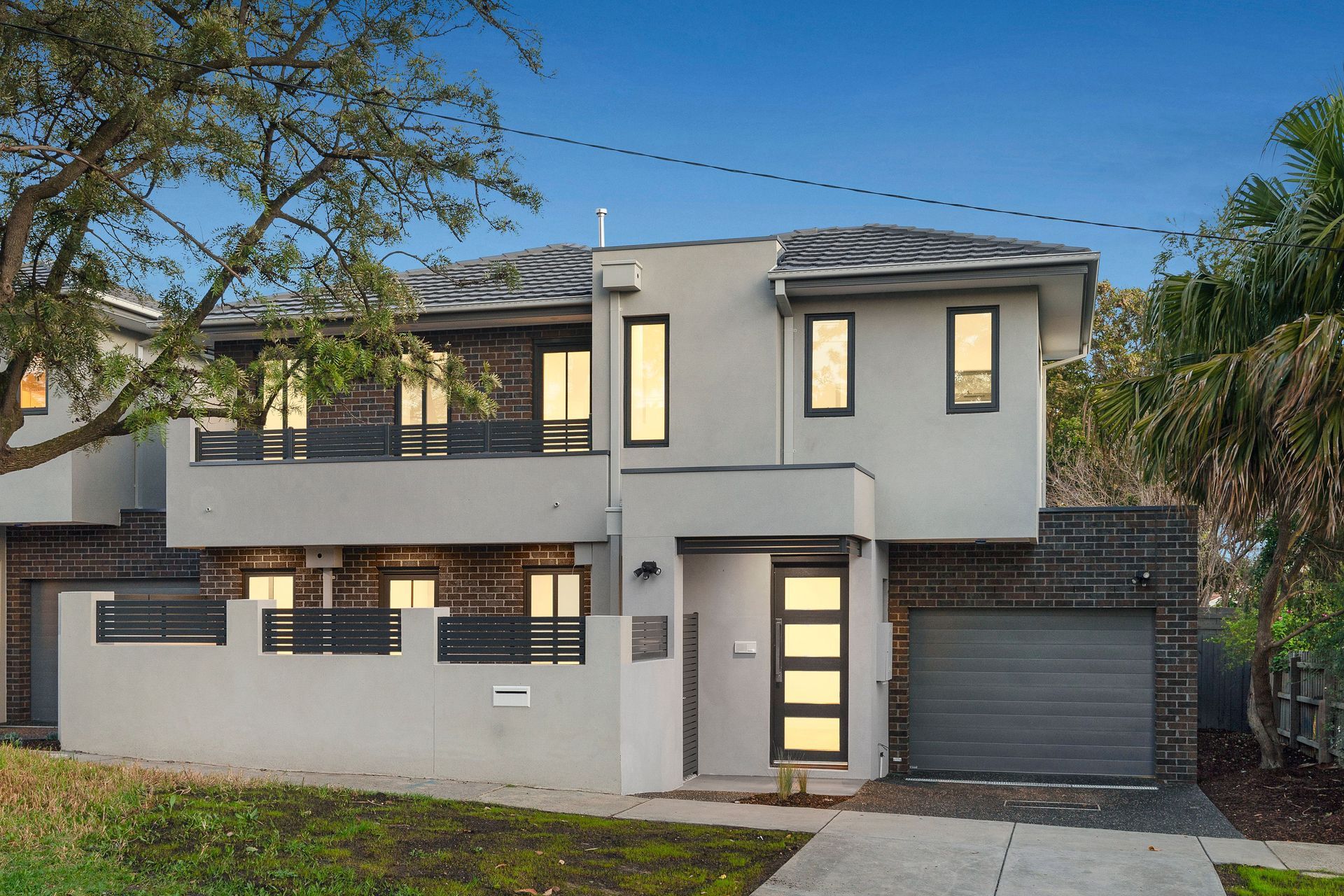
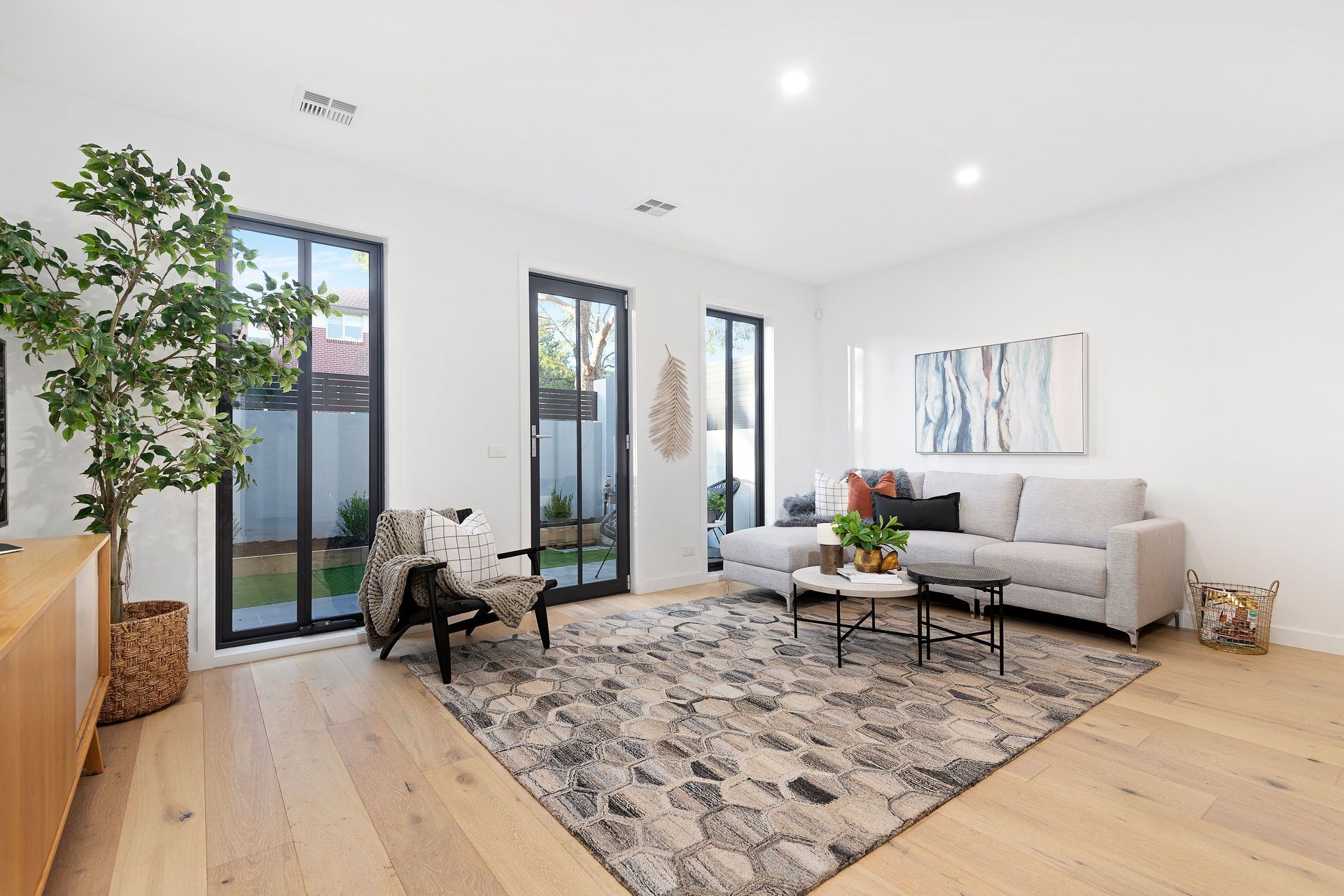
2. Cremorne Townhouse - Steele Studios
This modern townhouse in the Melbourne suburb of Cremorne exudes a captivating contemporary design. The combination of earthy timbers, rendered walls, and industrial elements like steel balustrades and black-framed ribbed glass creates a striking aesthetic. The inclusion of large double-glazed windows allows abundant natural light to fill the communal areas. Additionally, a double-height void and a backdrop of Venetian render walls contribute to a sense of spaciousness and openness within the home. Cleverly designed timber joinery and concealed storage solutions ensure a tidy and organised living space.
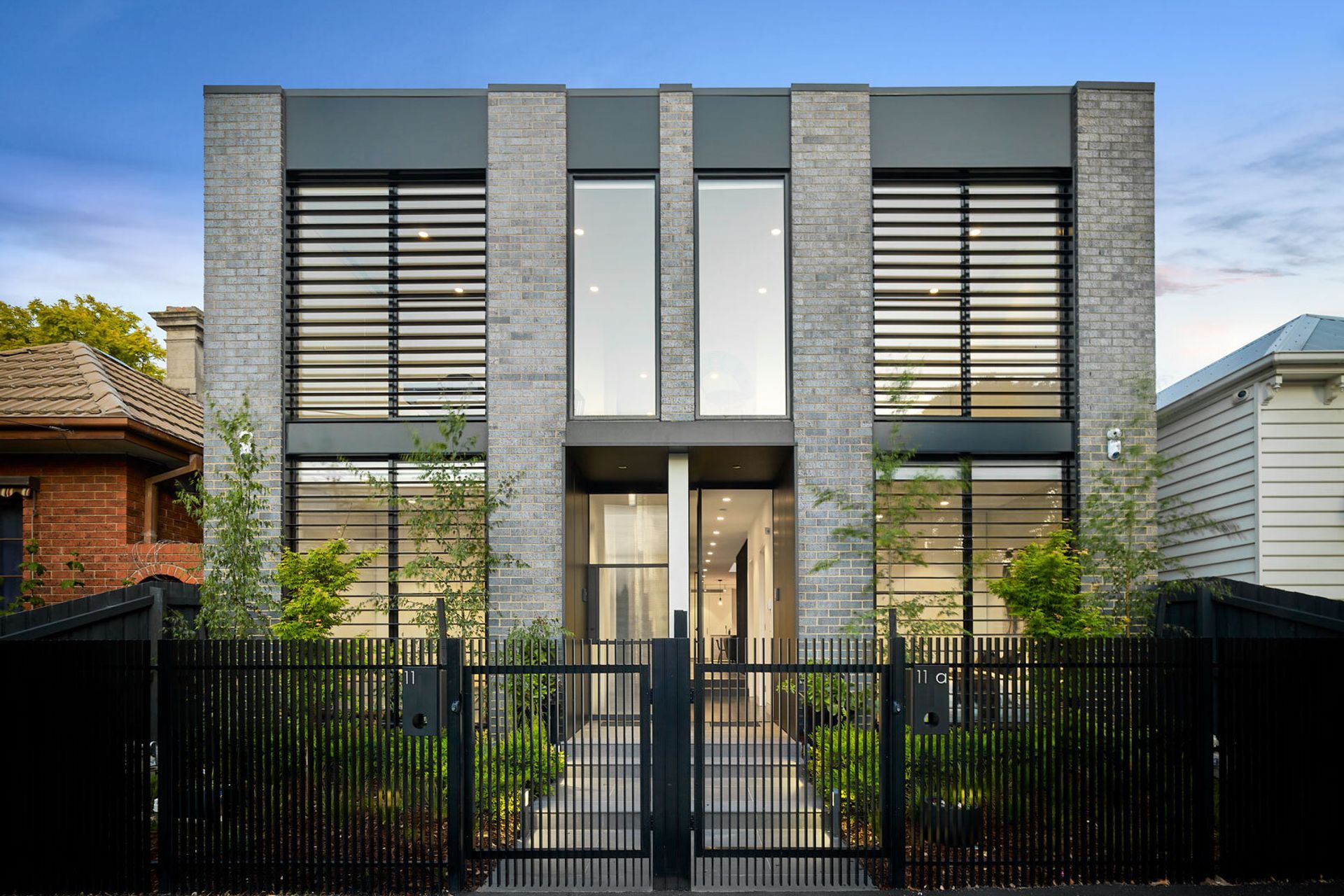
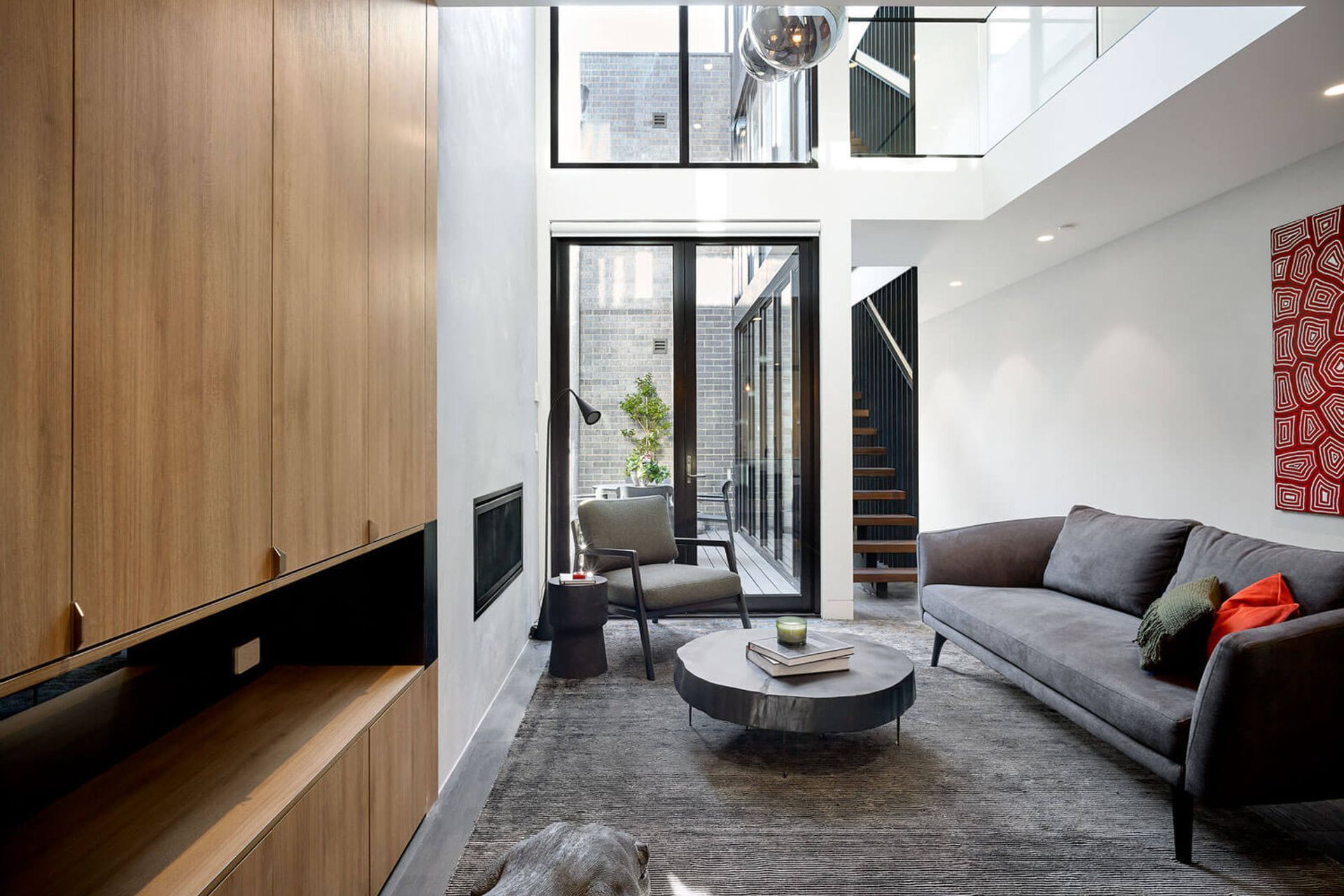
3. Mordialloc Townhouse - Style Precinct
This two-storey townhouse located in the beachside Melbourne suburb of Mordialloc boasts an attractive exterior featuring timber facades and 'hidden' garage doors. The design is further enhanced by Linear feature bricks and render finishes, resulting in a visually appealing composition. The exterior showcases a coastal-inspired palette that appeals to a wide range of tastes, and this theme carries over to the interior with complementary finishes and materials. Inside, the inhabitants can enjoy a bright, spacious living area, backing onto a large back garden/courtyard area.
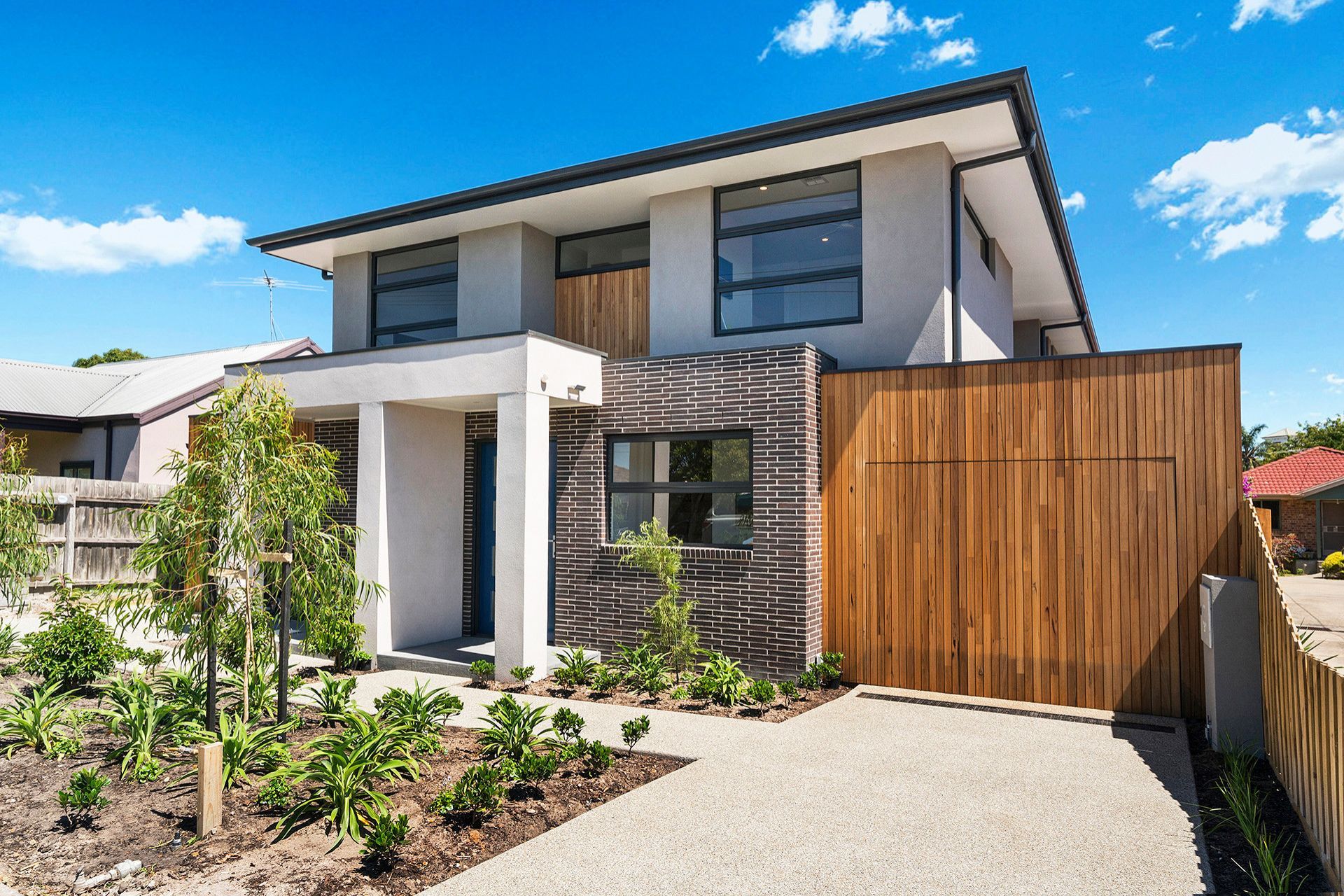
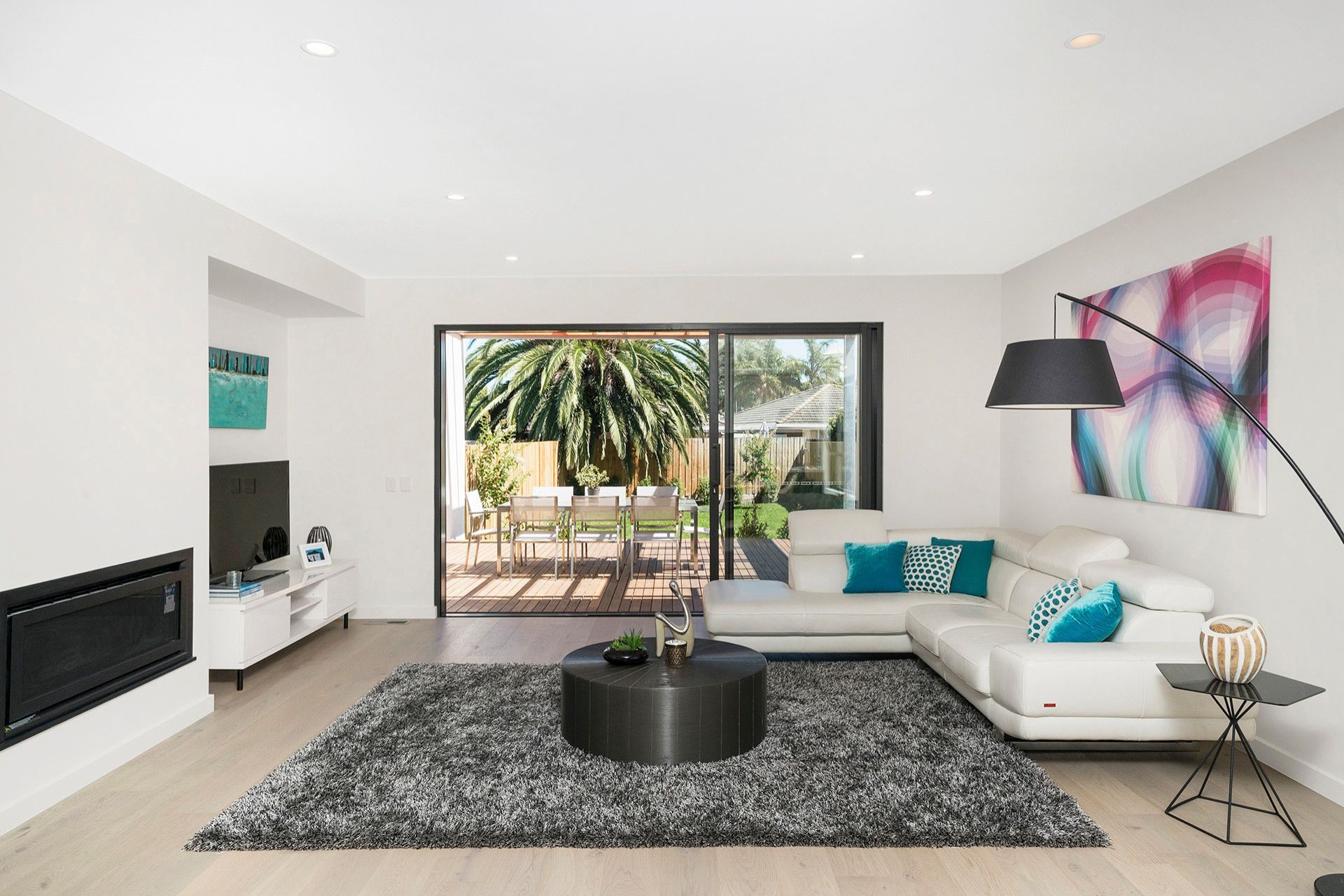
4. Abbotsford Townhouse - Steele Studios
This family-friendly townhouse located in the Melbourne suburb of Abbotsford underwent a thoughtful redesign to optimise its existing space and enhance natural lighting. The house was reoriented towards the east and expanded to three stories, allowing for breathtaking views of Yarra Boulevard, Kew mansion, and the cityscape. The inclusion of generous windows ensures an abundance of natural light throughout the home. With its open-plan design, the kitchen, dining, and living areas seamlessly blend together, forming an ideal and practical space for family activities.
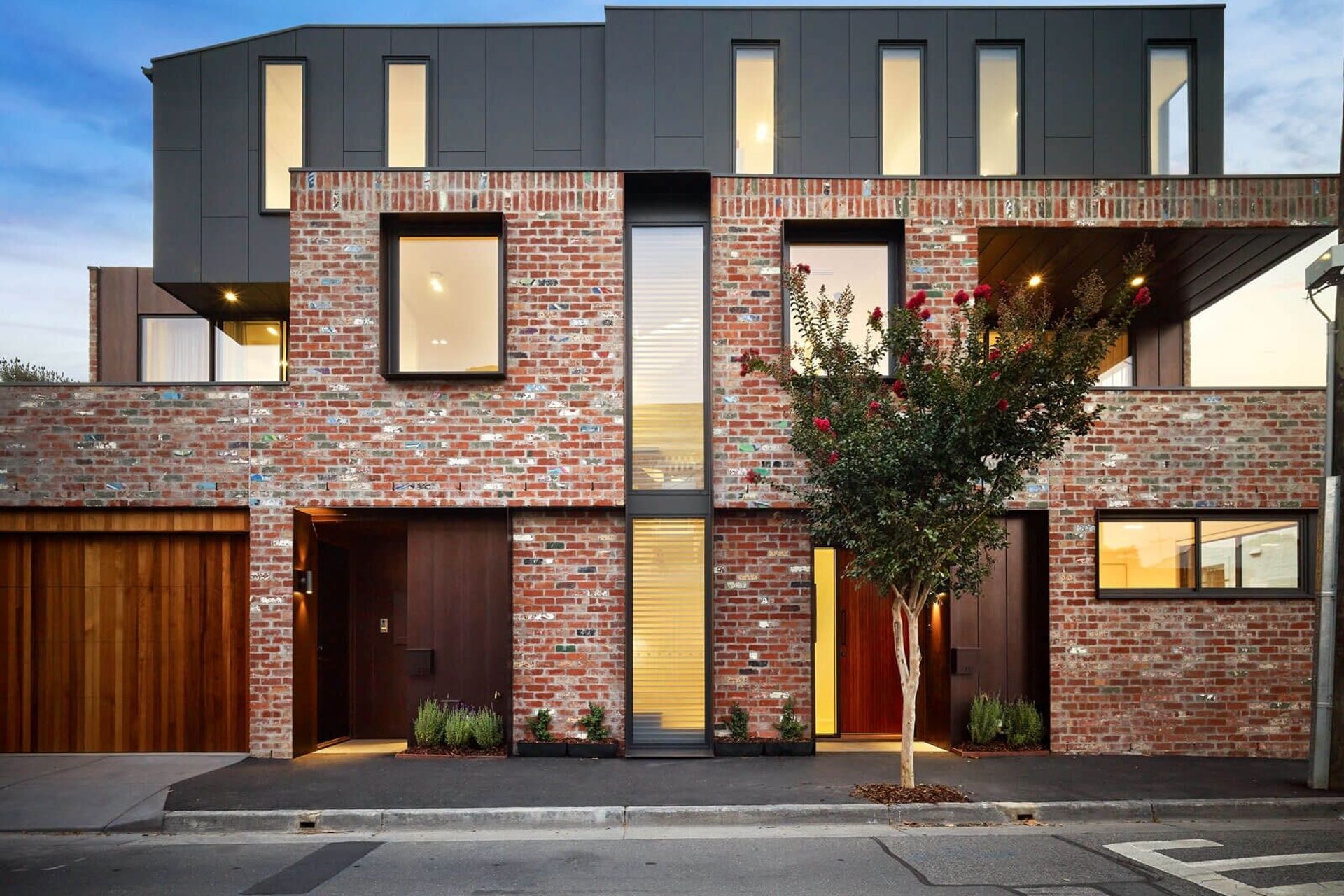
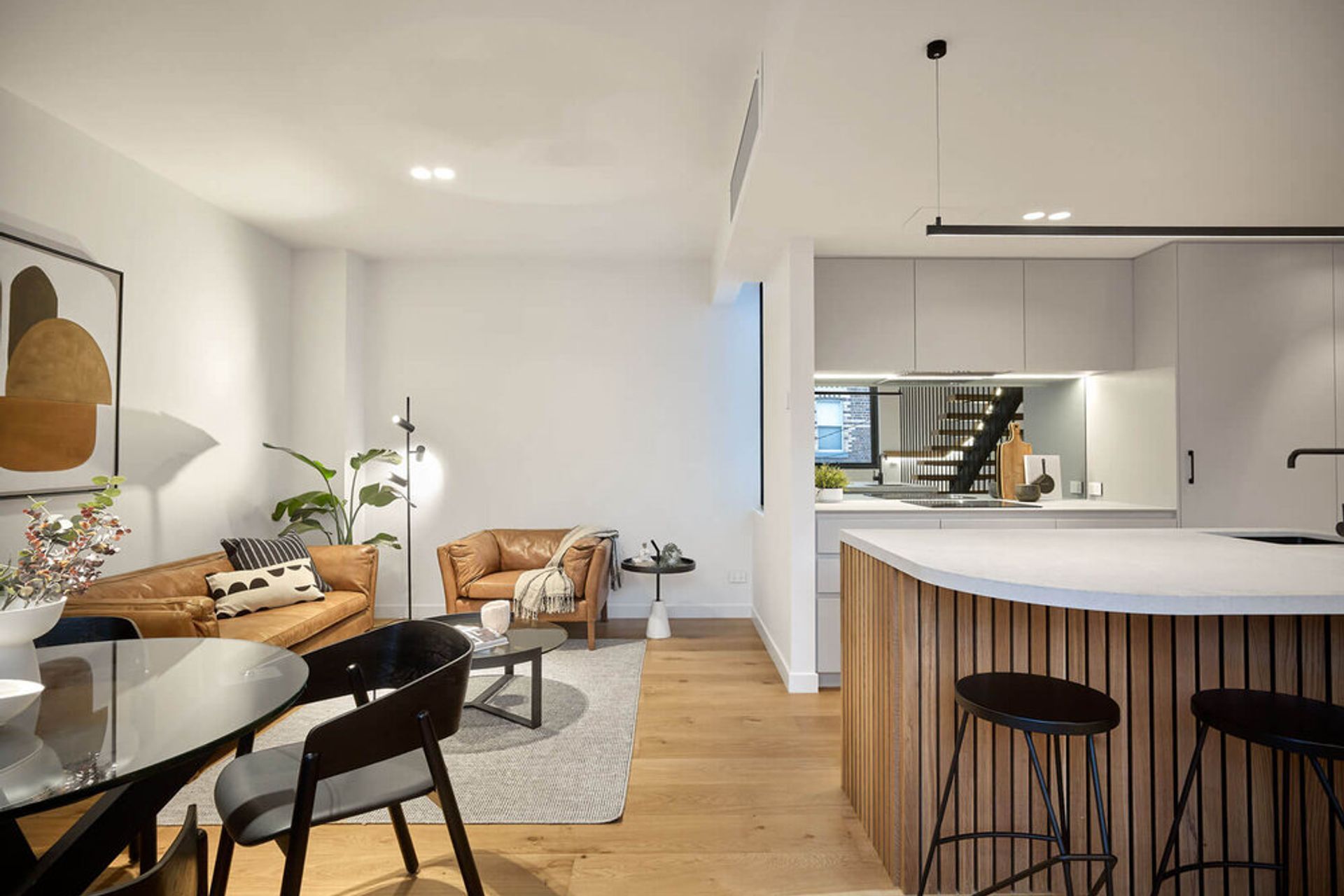
5. Lane Cove Townhouses - Studio Urbo
These beautiful townhouses are located in the suburb of Lane Cove on Sydney's North Shore. Their roof terraces provide an ideal setting for social gatherings or moments of relaxation. Inside, careful attention has been given to the design, resulting in modern and comfortable apartments. The interiors are thoughtfully illuminated with natural light, creating a refreshing and uplifting atmosphere. Strategically placed windows invite the outdoors to establish a seamless connection between the indoors and the natural environment.
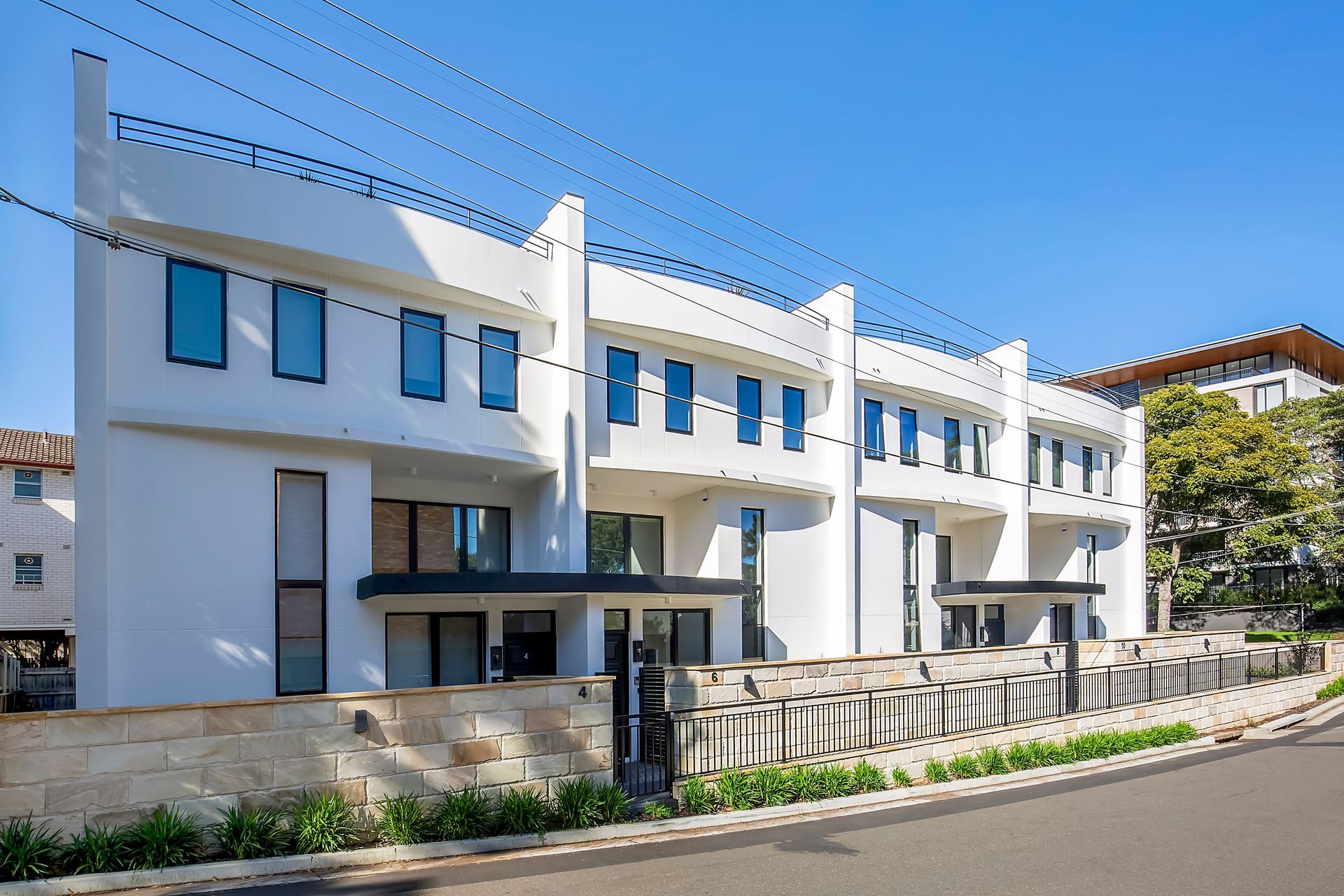
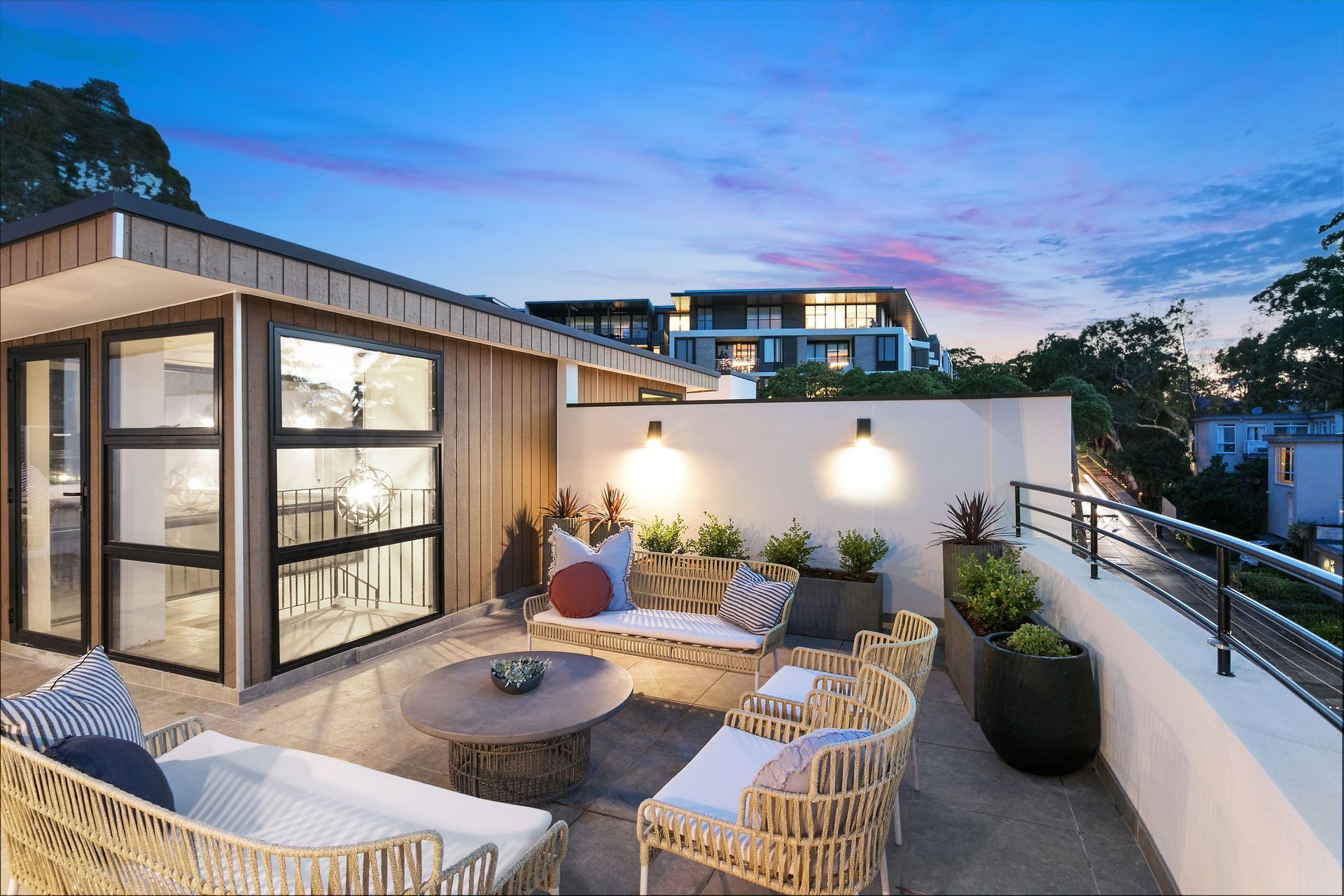
6. Mount Waverley Townhouse - R Architecture
This exceptional Pinewood Townhouse, which is part of a two-townhouse project, is situated on a picturesque street in Mount Waverley, Melbourne. The exterior showcases an appealing mix of natural timber, metal, and pre-finished cladding, ensuring easy upkeep and durability. Inside, the interior design is both resilient and practical, catering to everyday living needs. The large glass windows not only invite an abundance of natural light but also create a bright and airy atmosphere.
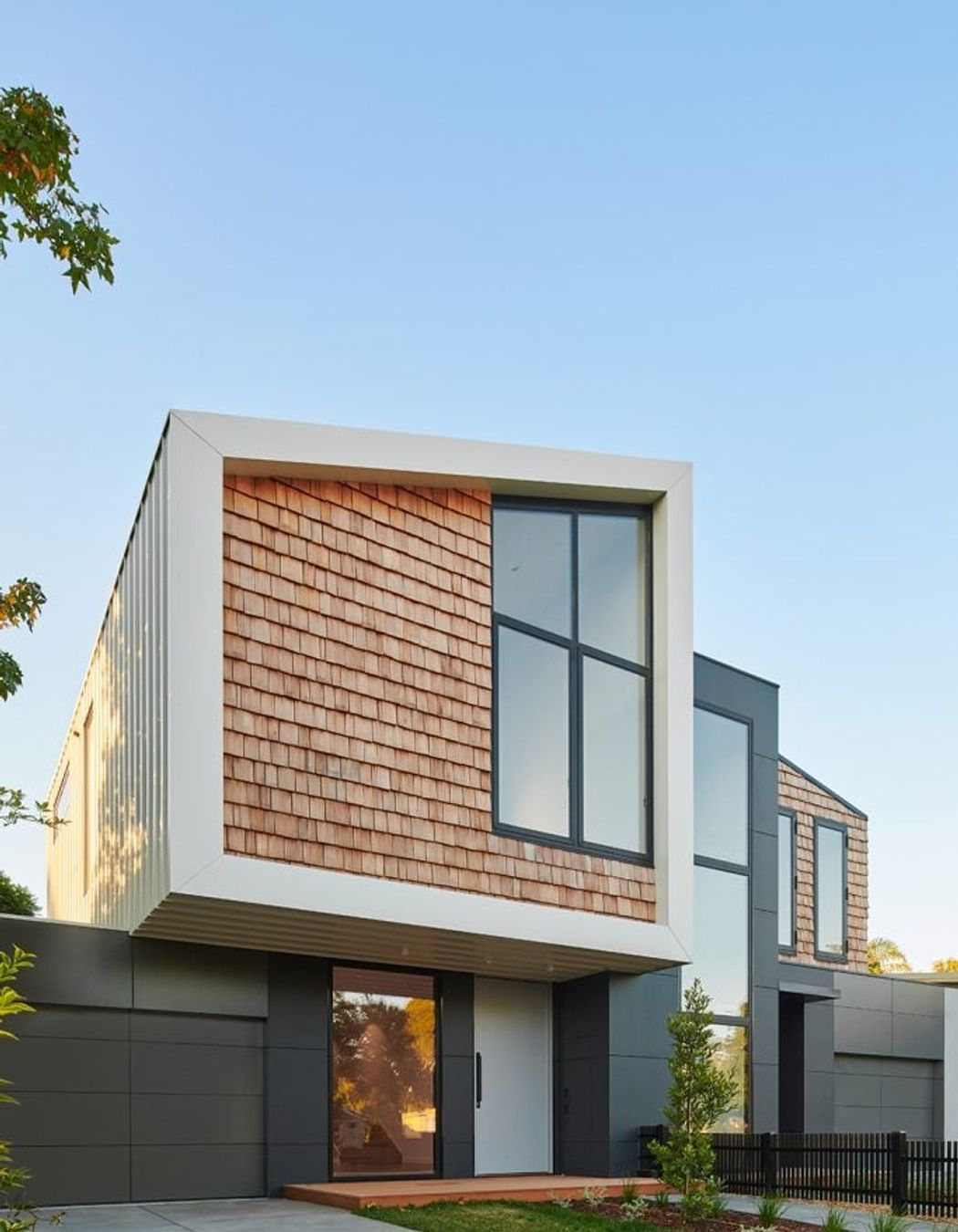
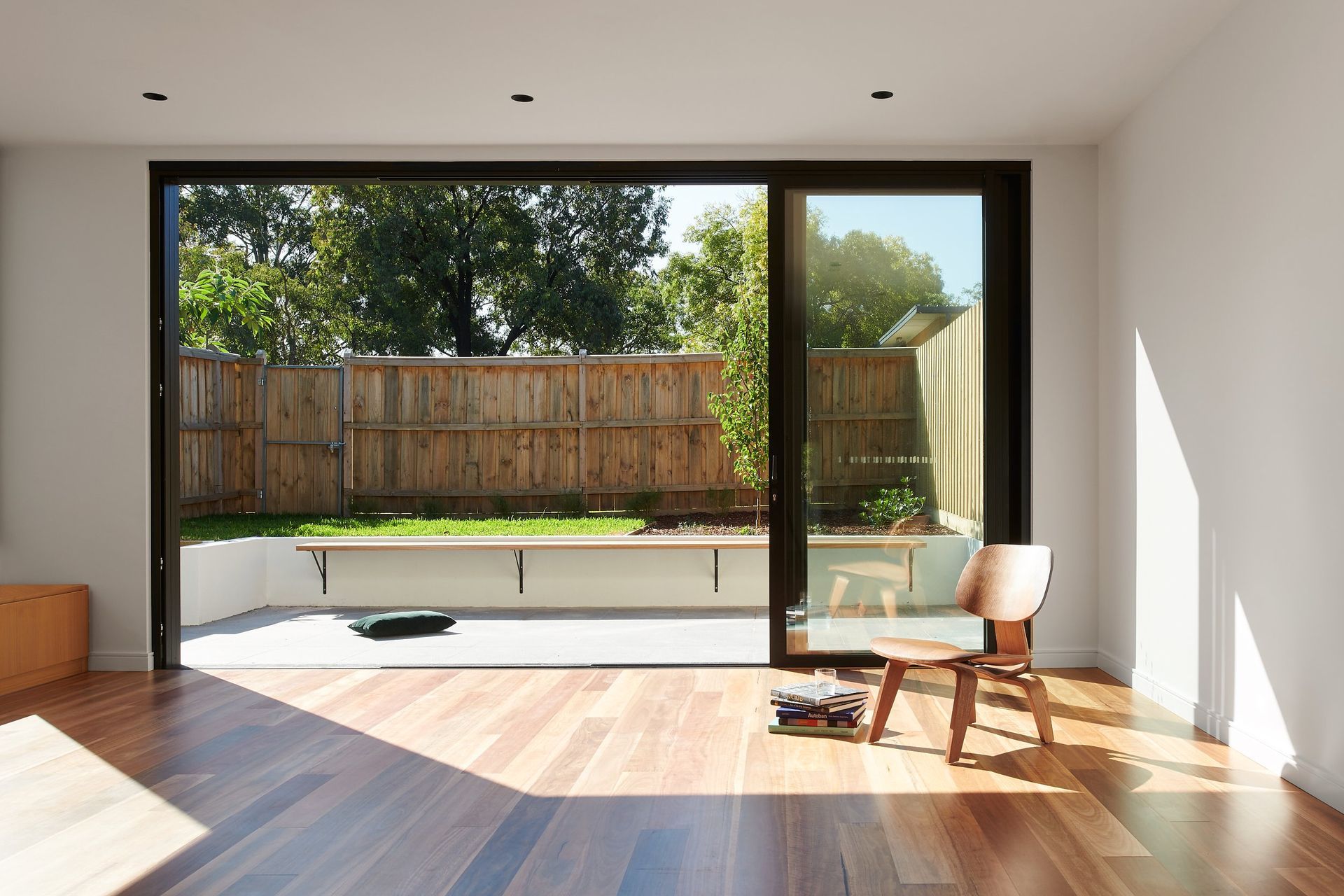
7. Alphington Townhouses - Green Sheep Collective
This series of four townhouses in the Melbourne suburb of Alphington boasts an eye-catching blend of wood and brick, creating a stylish exterior. The design emphasises a strong connection with the outdoors, maximising access to north-facing light and natural ventilation. The versatile interior spaces are well-suited for various lifestyles, particularly busy family life. The integrated kitchen unit opens onto a spacious dining area and outdoor courtyard, promoting a seamless flow. Minimising the impact of vehicle access creates more space for landscaping along the street and larger backyard areas. These townhouses offer an appealing combination of aesthetics and functionality.
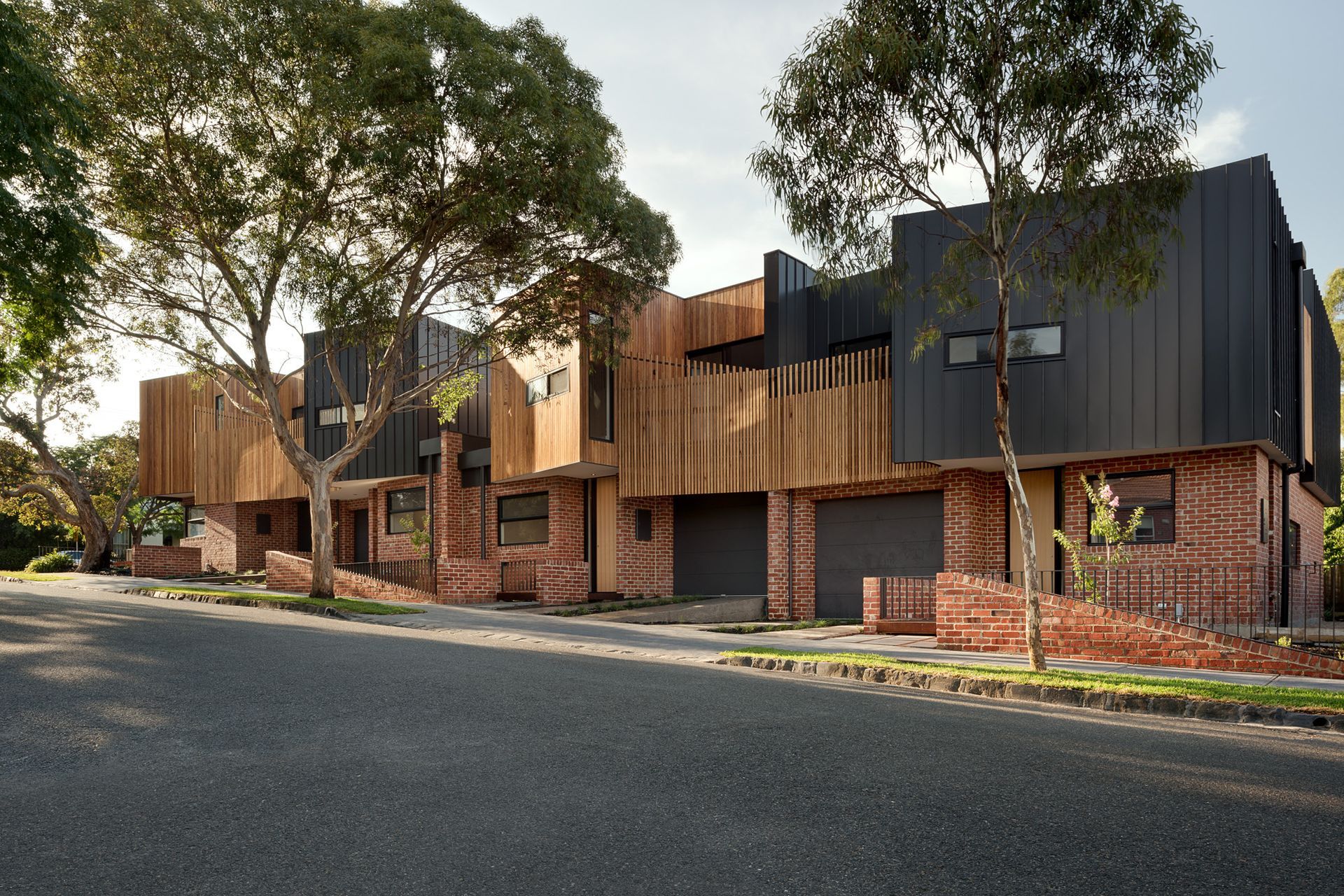
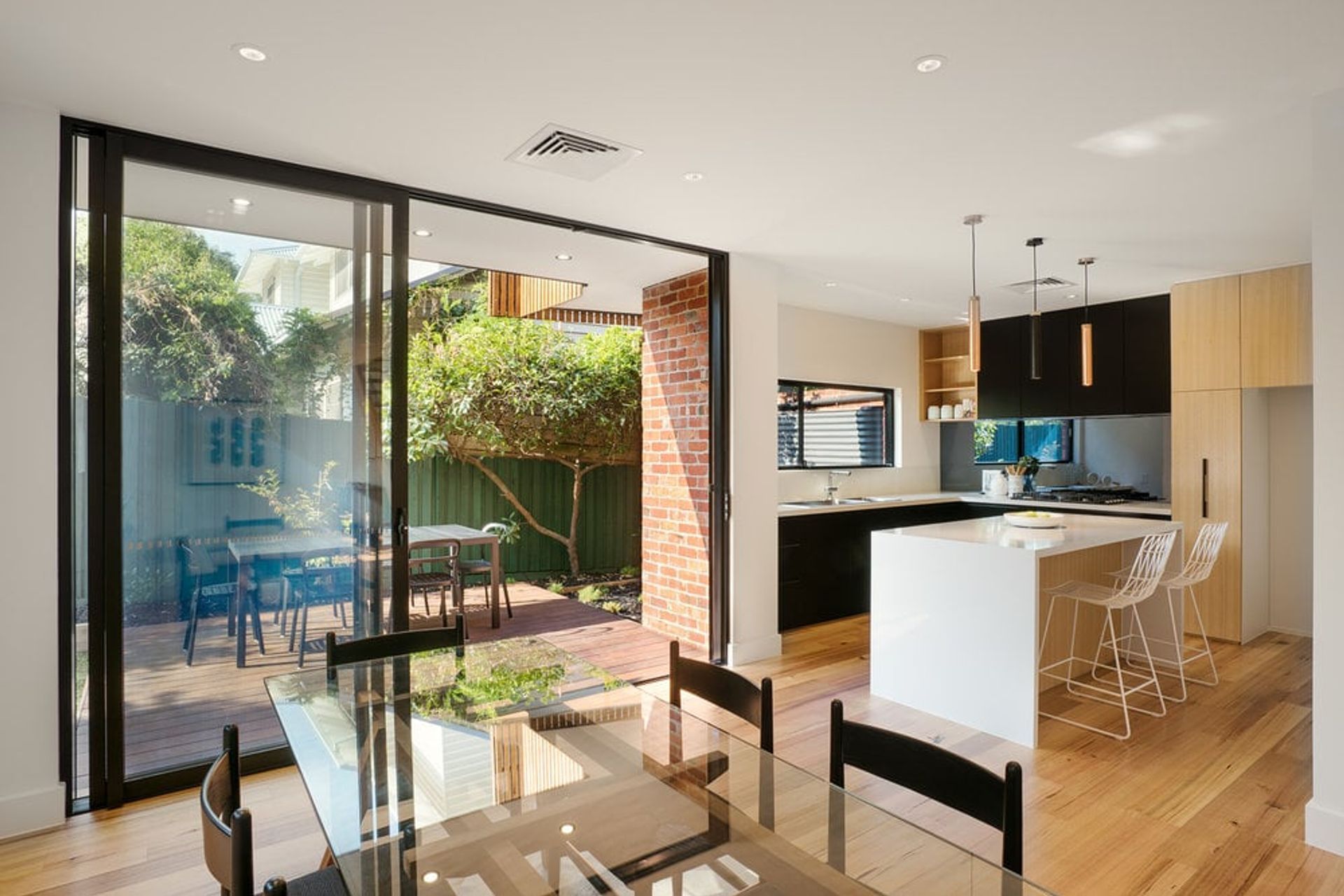
8. South Yarra Townhouse - Winter Architecture
This renovated townhouse in the upscale Melbourne suburb of South Yarra showcases an intriguing black-painted exterior and combines a garage and outdoor parking with a small garden, all in a limited outdoor space. Inside, the stripping back of the interior maximises the indoor space and provides a clean, minimalistic aesthetic. Upstairs, the layout incorporates three bedrooms, two bathrooms, a powder room and a study, further showcasing the innovative use of space encapsulated in this property.
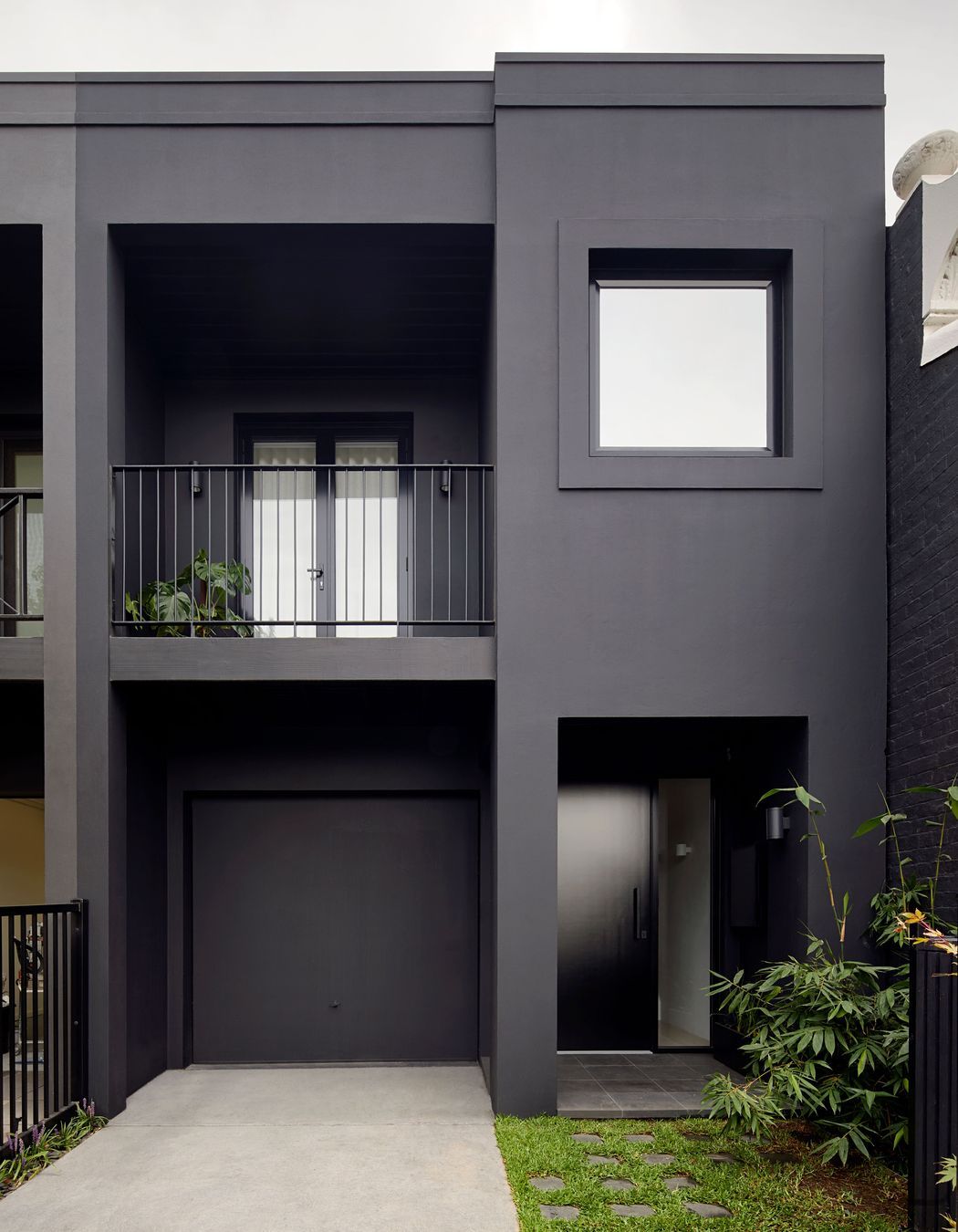
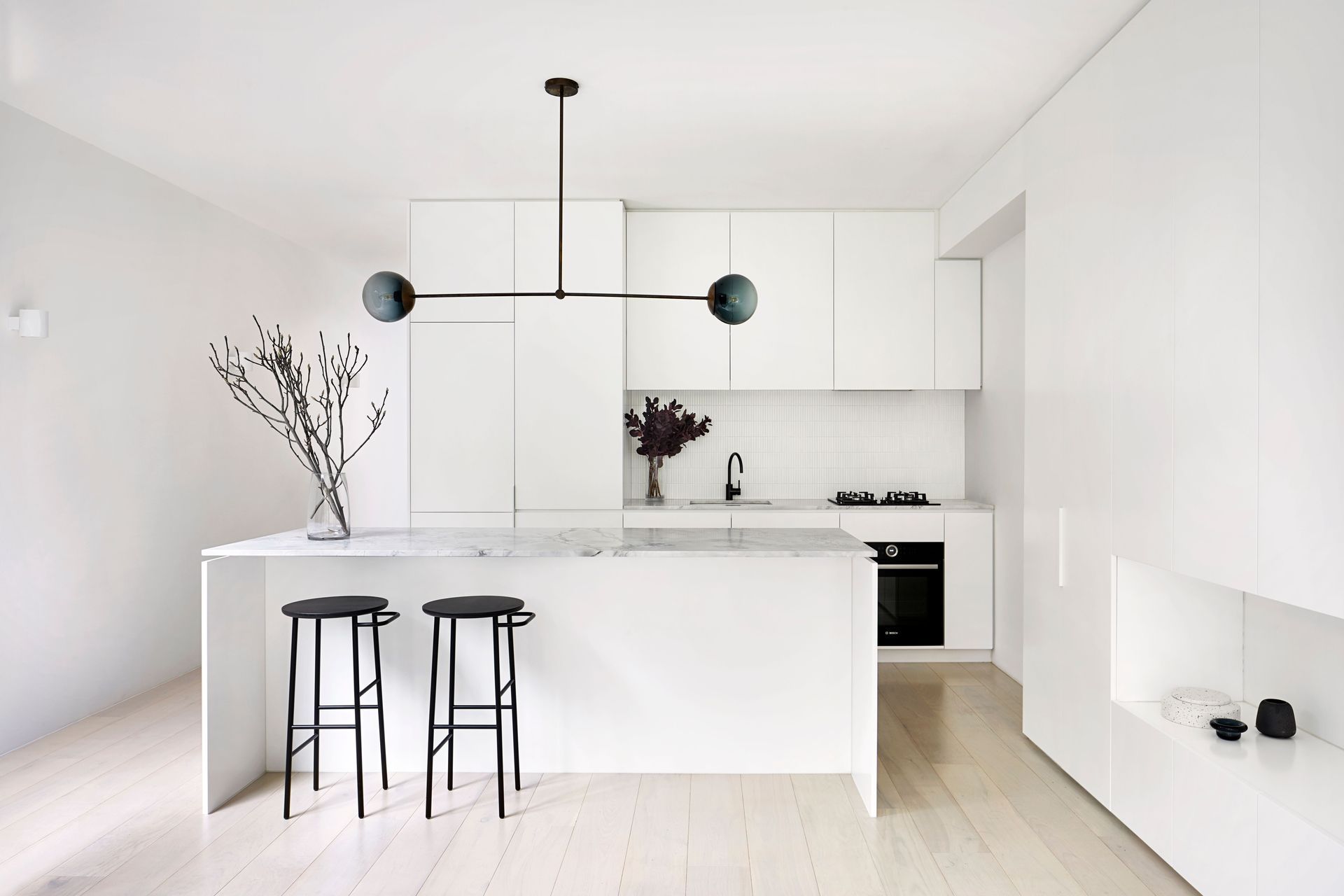
9. Mornington Townhouses - Drawing South Homes
Located in Mornington, Victoria, these remarkable double-storey townhouses boast expansive outdoor areas. Residents can indulge in a generously sized second-floor balcony while the epitome of luxury awaits on the magnificent rooftop deck, offering breathtaking views. These townhouses are further enhanced by ample indoor living space.
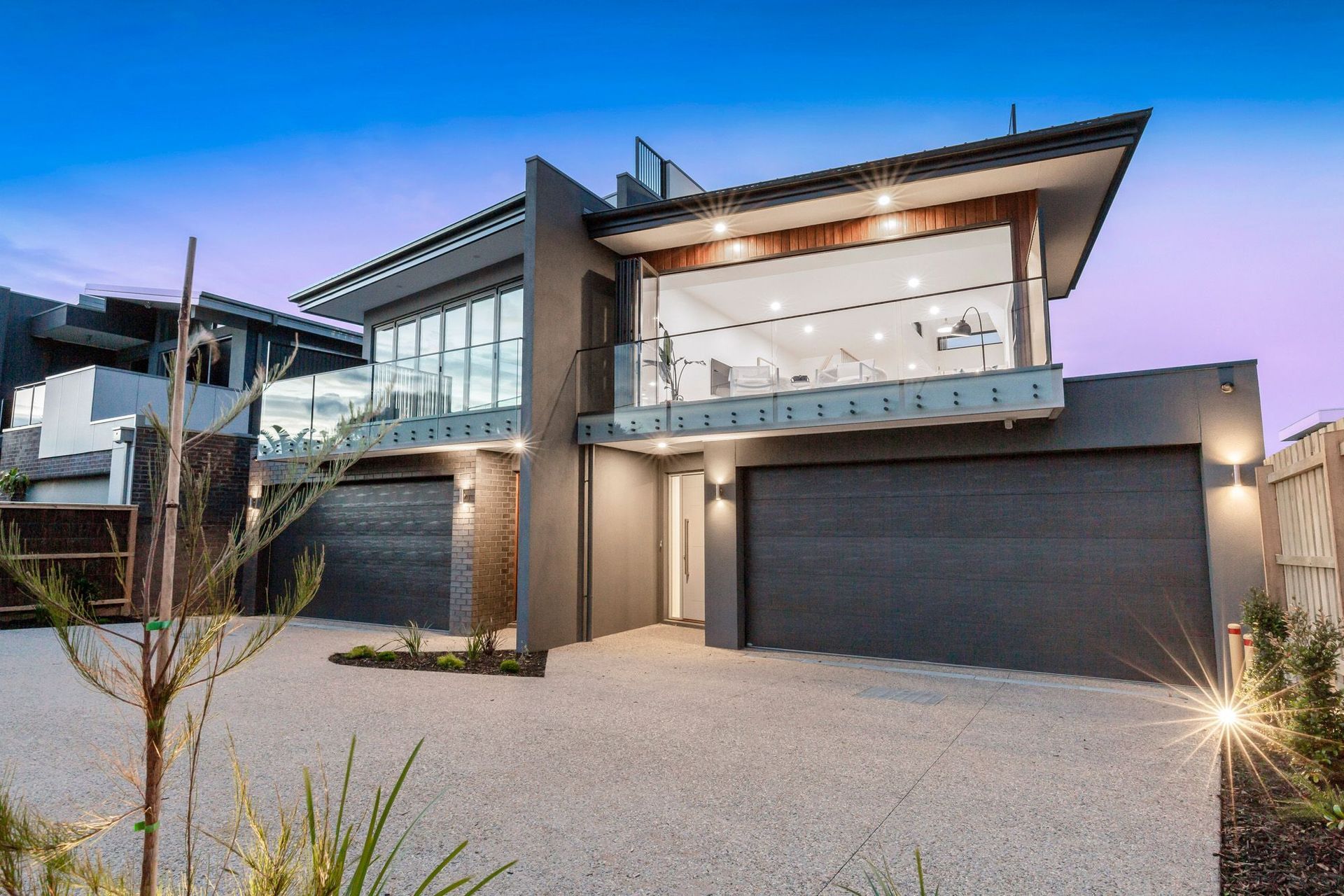
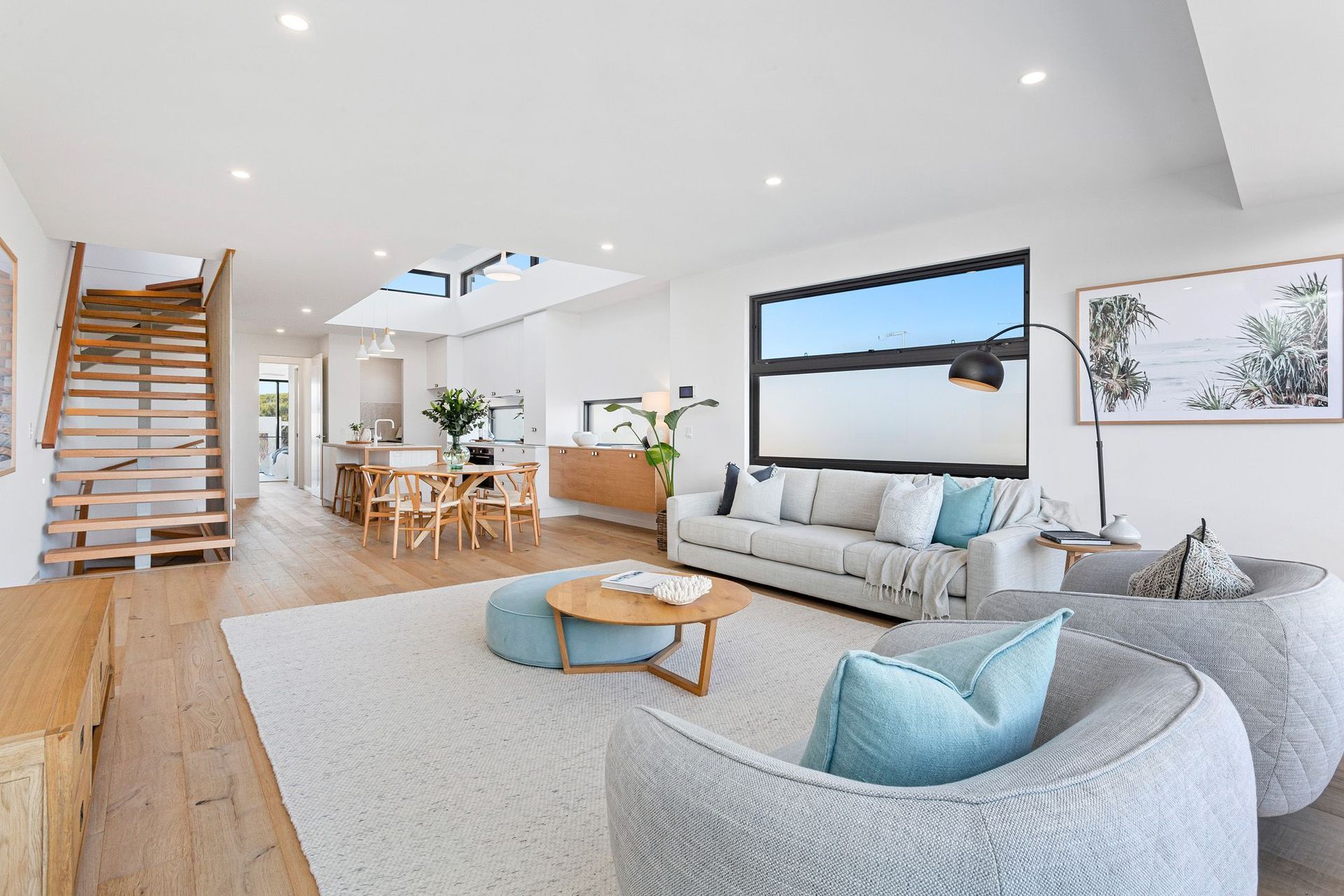
A dazzling array of townhouses to get inspired by
There you have it: nine unique Australian townhouses that showcase the versatility and design potential these houses can offer. Whether it's a new build or a renovation, there are plenty of ideas that you can use to spur ideas for your own building project.
Related article: 15 breathtaking brick houses in Australia to inspire you
