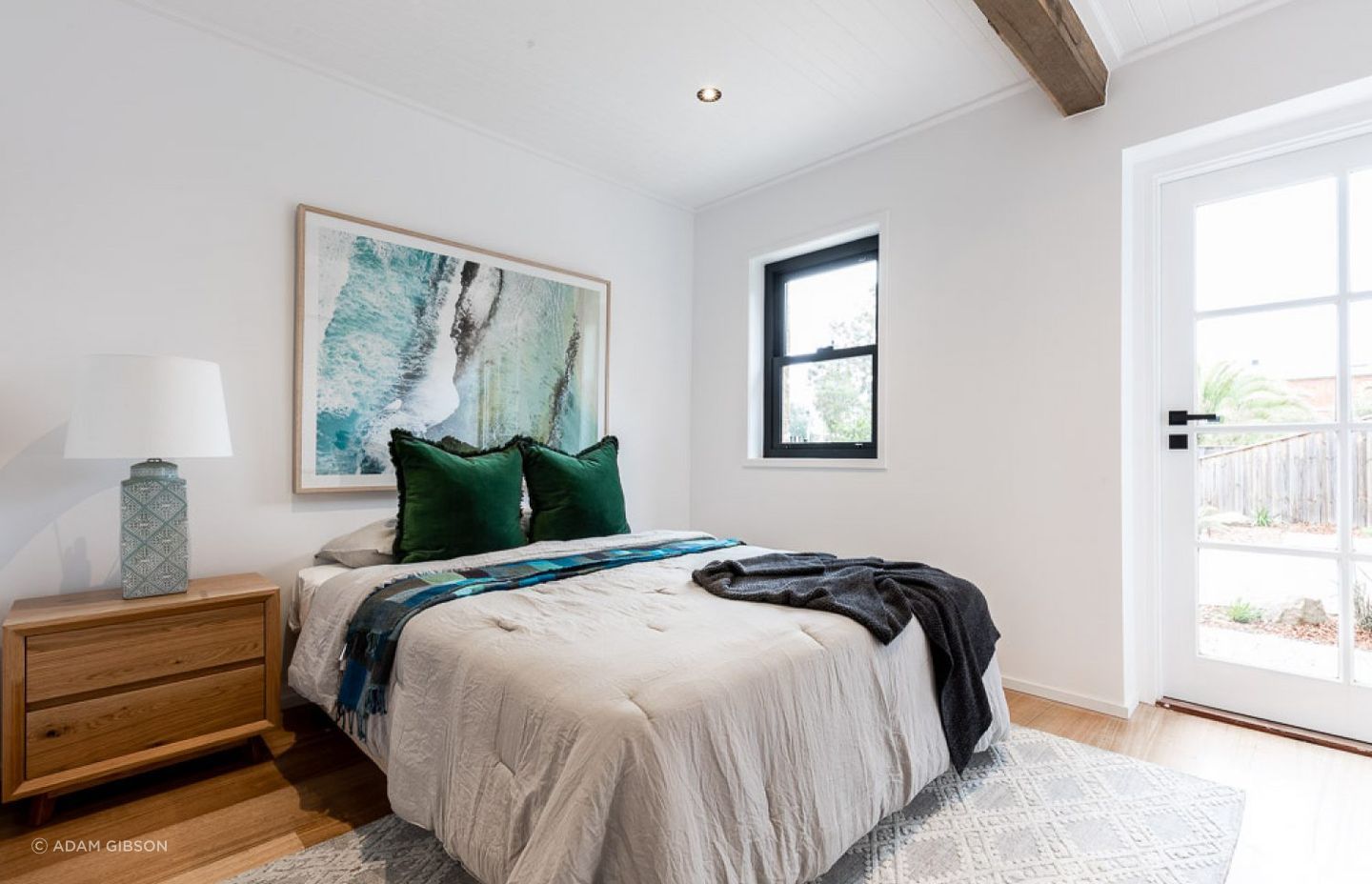Bannerman House: a harmony of heritage design and contemporary living
Written by
11 September 2023
•
4 min read
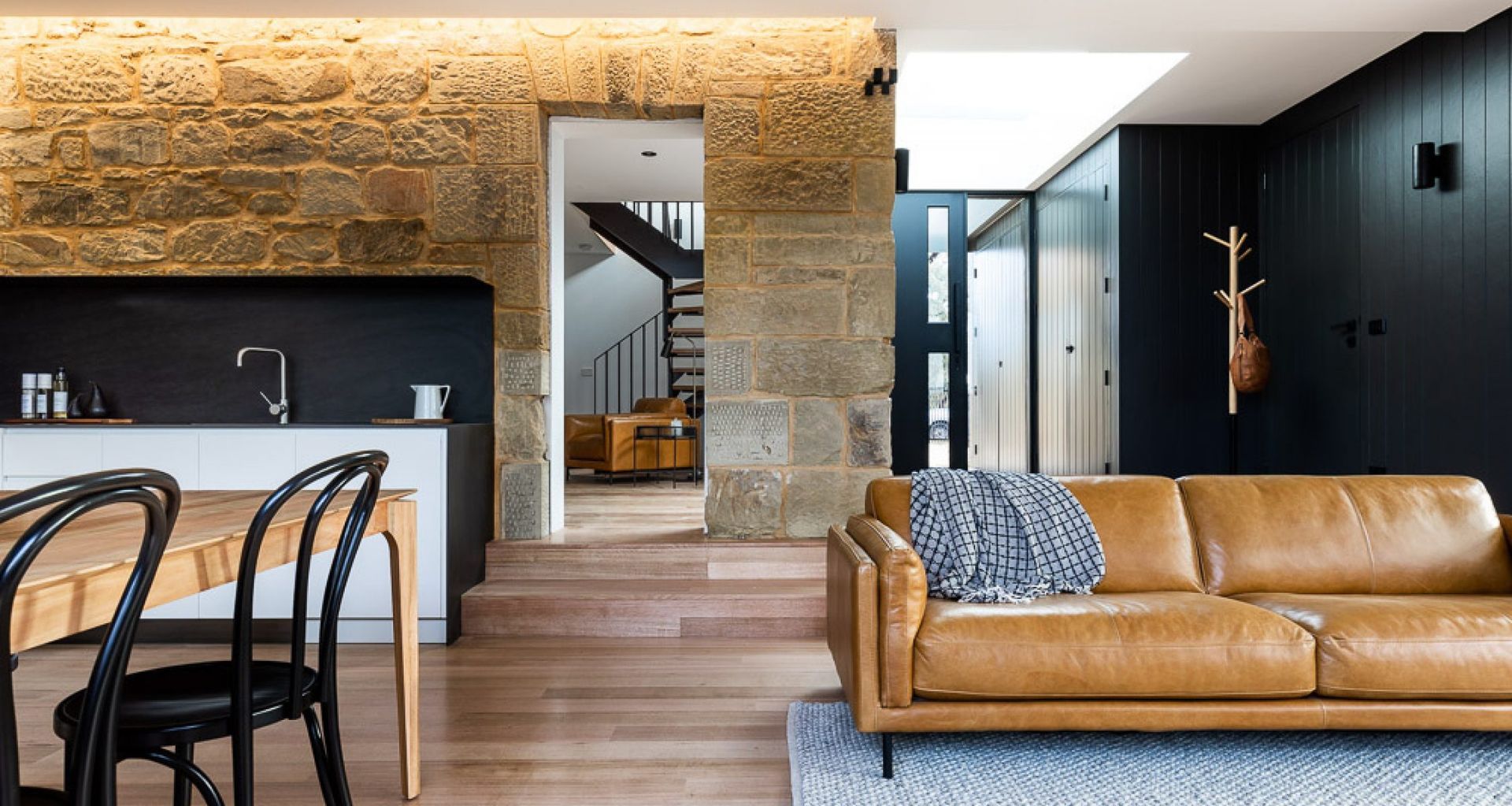
Before it was turned into the family home it is today, the sandstone structure of Bannerman House was the original stables for an adjacent residence. Sitting unoccupied for decades, the Victorian-era building was eventually converted into a dwelling in the 1970s, and at some stage the heritage sandstone had been hidden from view by a high masonry wall.
Having fallen into disrepair, BIJL Architecture was tasked with transforming the period structure in regional Victoria into a family home suited to modern living, while honouring the property’s heritage.
Wrapping the sandstone volume of the carport and entrance, vertical timber slats and boards were chosen so as not to detract from the texture, warm hue and overall character of the stone.
“We needed a counterpoint,” explains Melonie Bayl-Smith, director of Sydney-based BIJL Architecture. “We didn’t want anything that would compete with the stone, and this is why timber is principally used on horizontal elements throughout the home. Any other timber you see is painted – that decision was really important for establishing the language of the project and articulating the idea of a new volume and an old volume.”
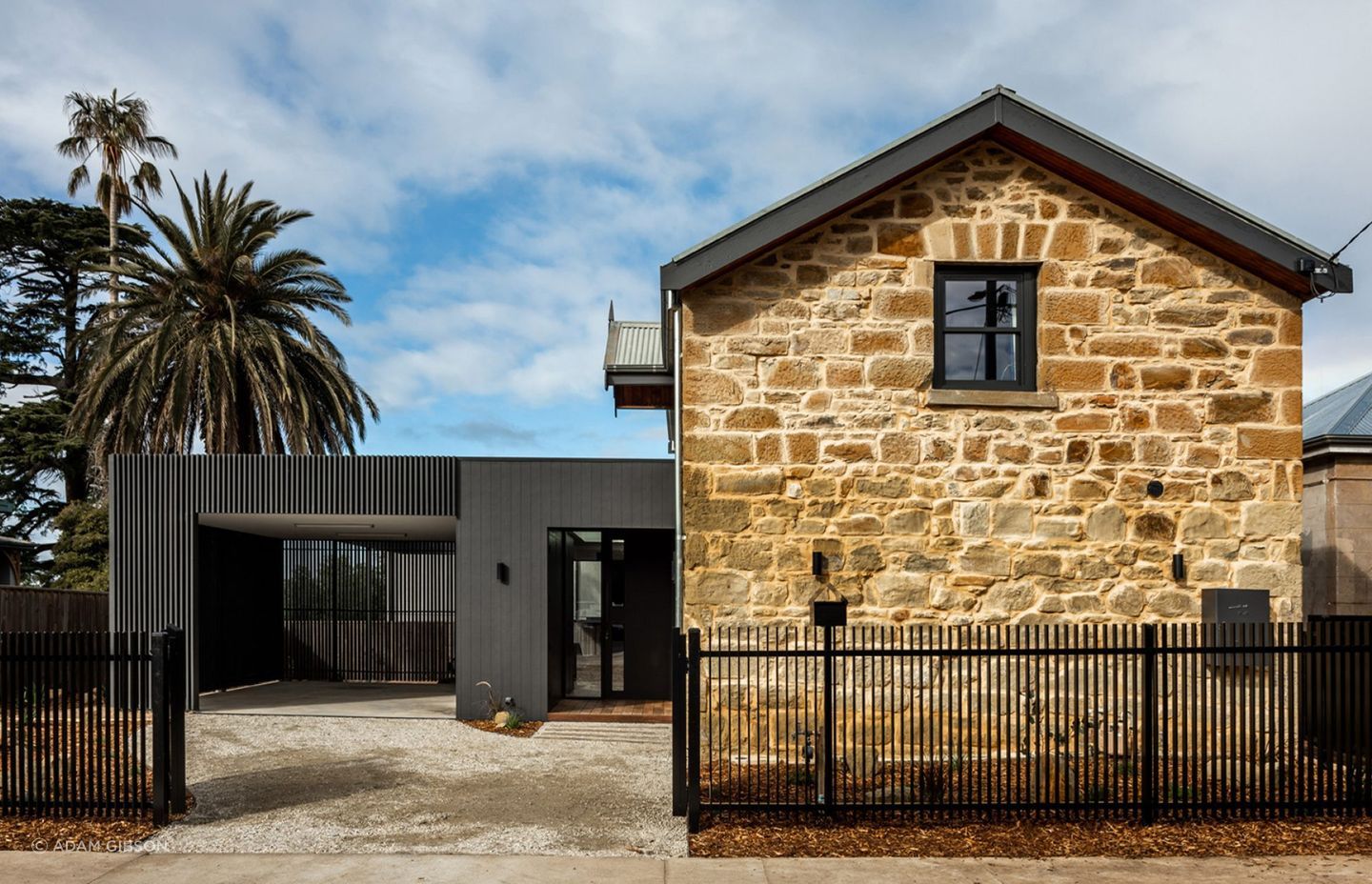
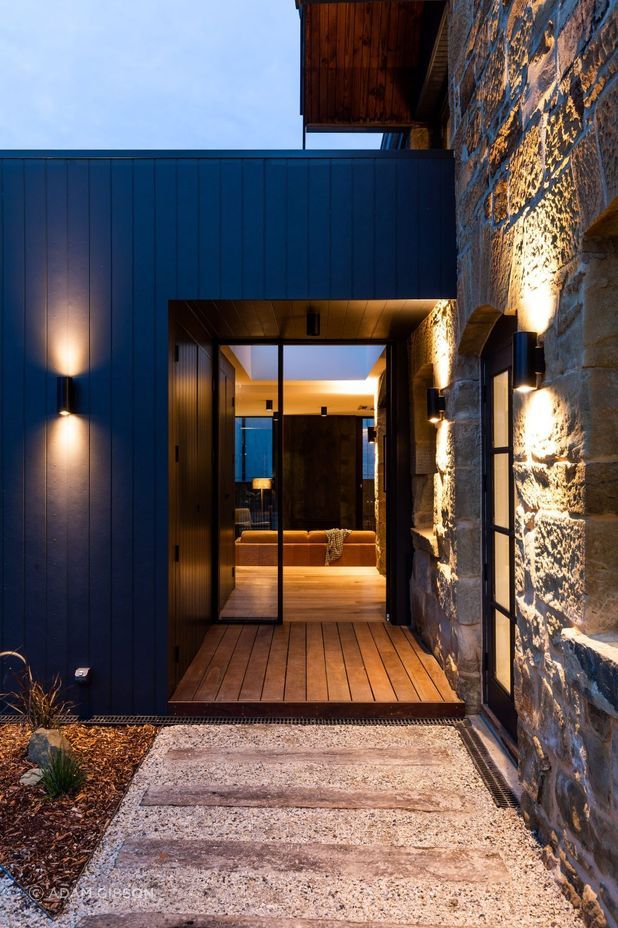
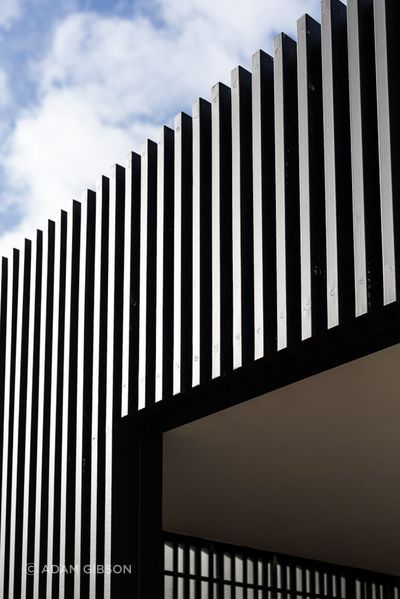
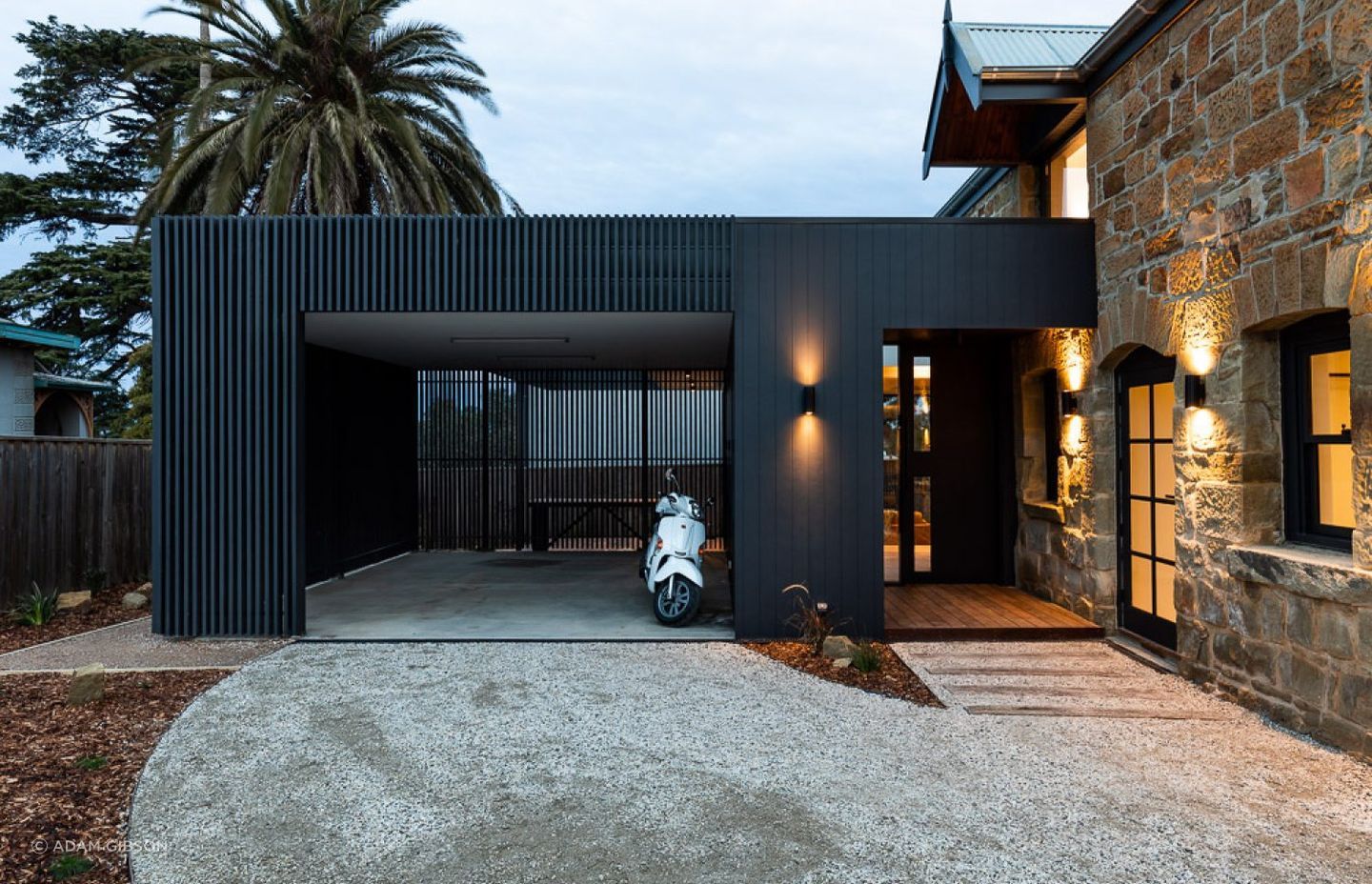
Upon entry to the home, this seamless marriage of old and new is on display. The addition flows around the original carriage house structure with a muted palette, allowing the sandstone to be championed – the idea borrowed from the work of late minimalist artist Donald Judd.
“He used very monochromatic, rectangular, cuboid elements,” says Melonie. “And so the idea is that, rather than trying to leverage any of the heritage language or sandstone, we’re just bringing in the addition of this dark, abstract form that is intentionally recessive and very geometric. It lets the sandstone and the original structure sing.”
From the entrance foyer, Tasmanian oak flooring steps down into the open and airy kitchen, living and dining area where charcoal accents and a neutral palette create a unified aesthetic. A mirrored panel behind the kitchen rangehood bounces the natural light, and recessed lighting accentuates the character of the sandstone wall in the kitchen, which was originally the exterior wall of the old carriage house.
A deck can be accessed from the living space, as well as a wide sitting step on either side of the fireplace that looks out over the rear landscape. “It gives the dining room a little bit more breathing space,” says Melonie. With a small footprint and close proximity to neighbouring properties, there was a considered approach to ensure privacy while enabling indoor-outdoor flow. “We had to think carefully about how those spaces would be used; it was important not to make areas like the kitchen and integrated laundry overly formal as separate rooms, because there simply wasn’t the space available.”
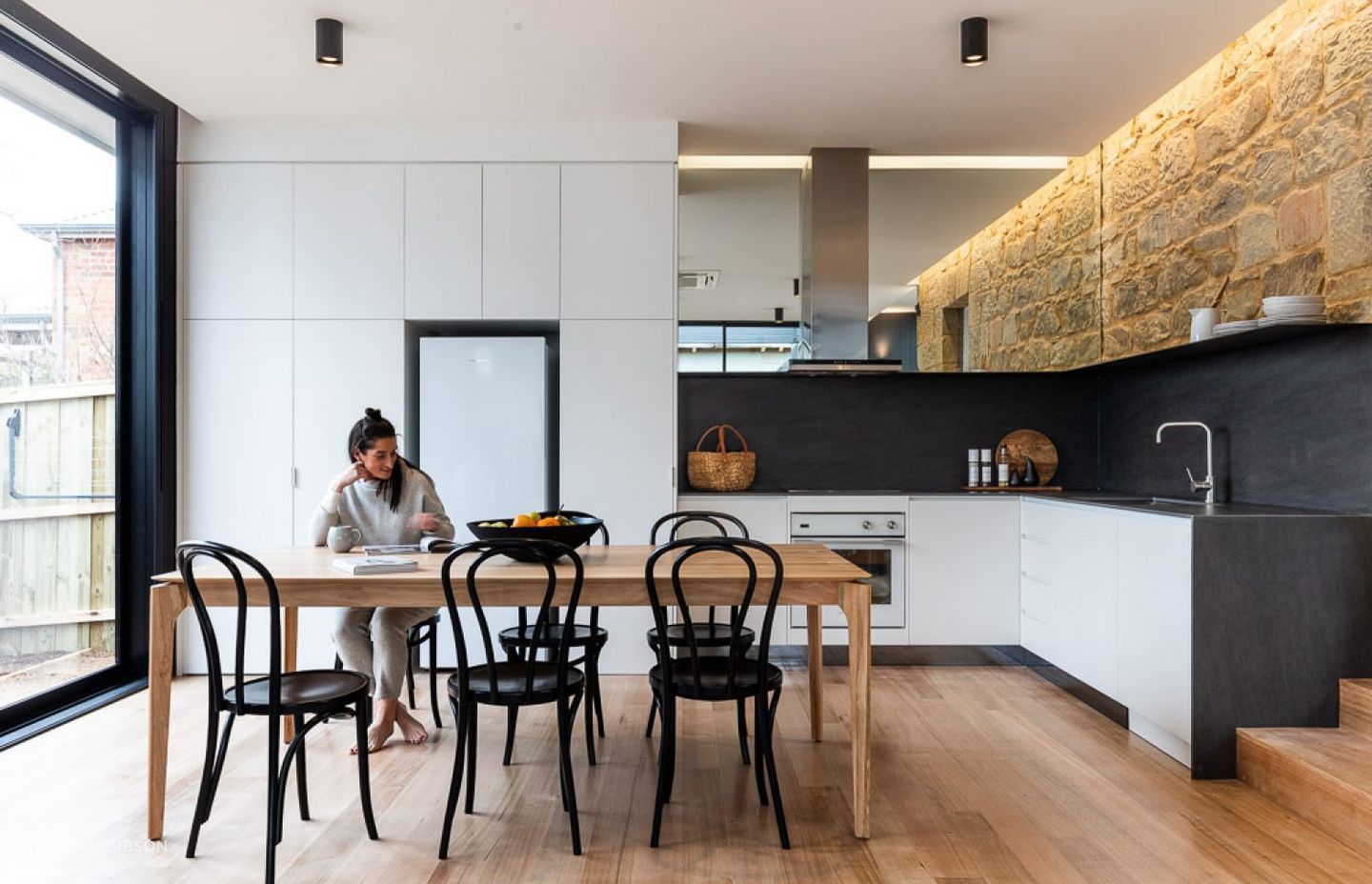
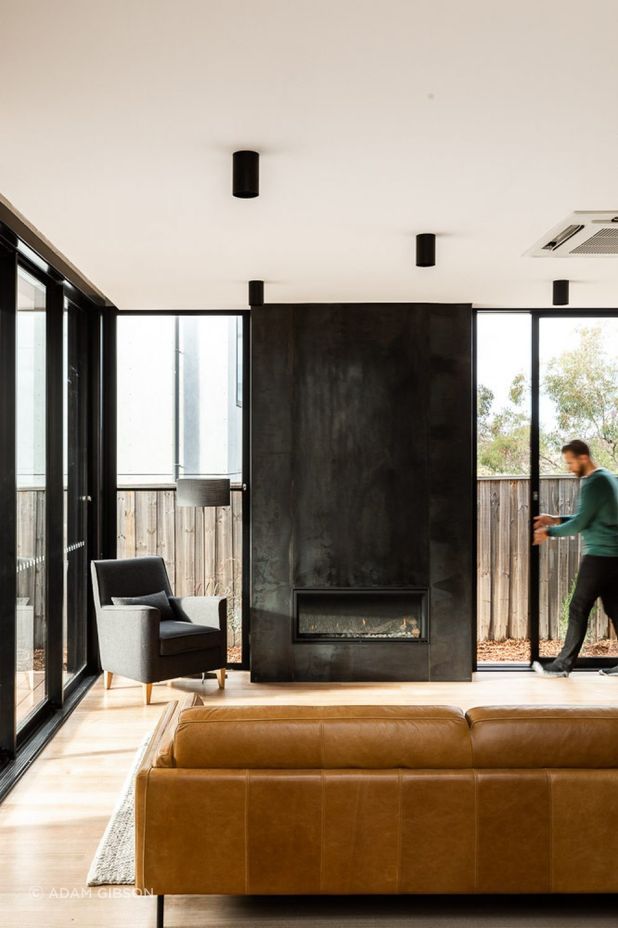
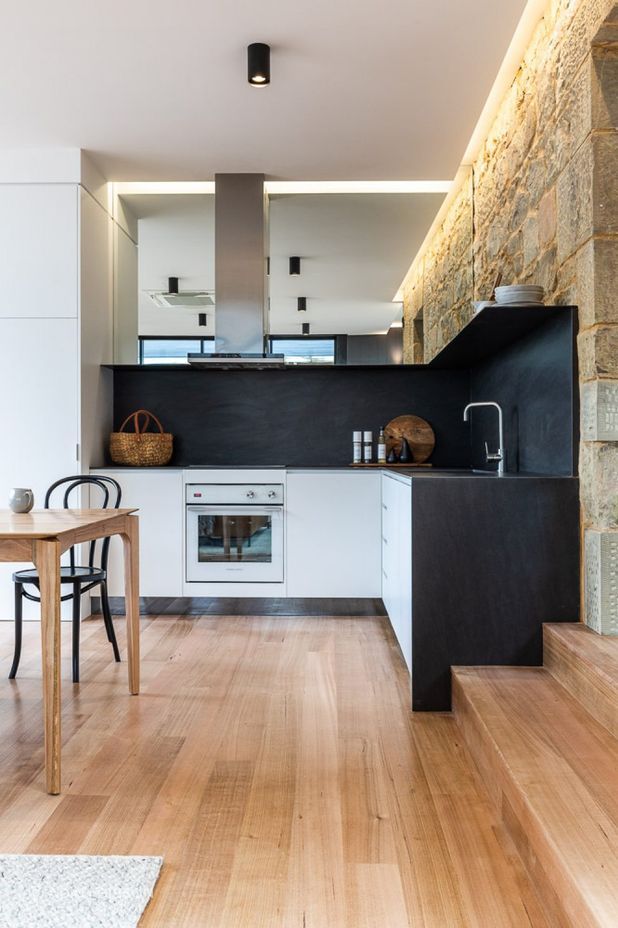
Through the arch of the original carriage house is a sitting room designed for the client – a busy music educator and conductor – to enjoy salon-style concerts with family and friends.
“The intention is for this to be his future home in retirement or semi-retirement,” says Melonie. “He sees this as a place where family members of different generations can come to stay, but also where he can host friends. So, it was really important to ensure there was clear zoning of the private bathroom and sleeping spaces and the public, every day, music-making spaces.”
The staircase was even redesigned to ensure a grand piano can sit underneath: “The intention is that the whole living space can be a place to listen to live music.”
The master bedroom with ensuite is found on this level, beyond the staircase. A further two bedrooms and a central bathroom are on the first floor, where the original ceilings have been retained, and exposed framing adds character.
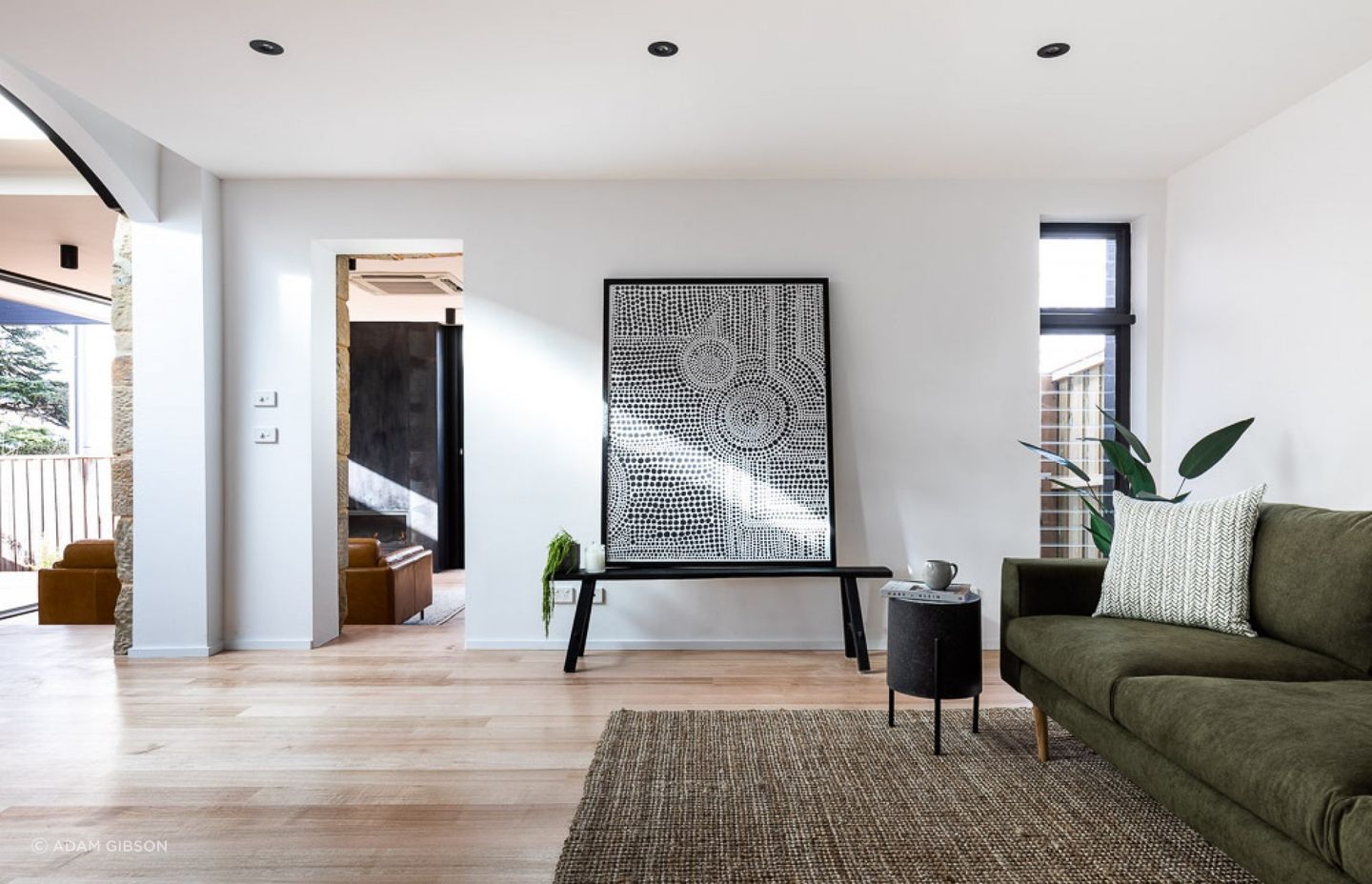
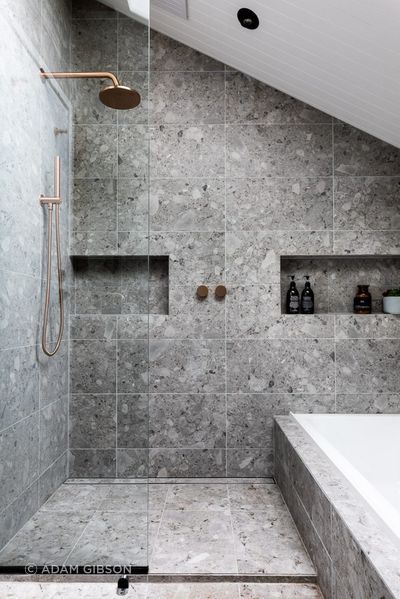
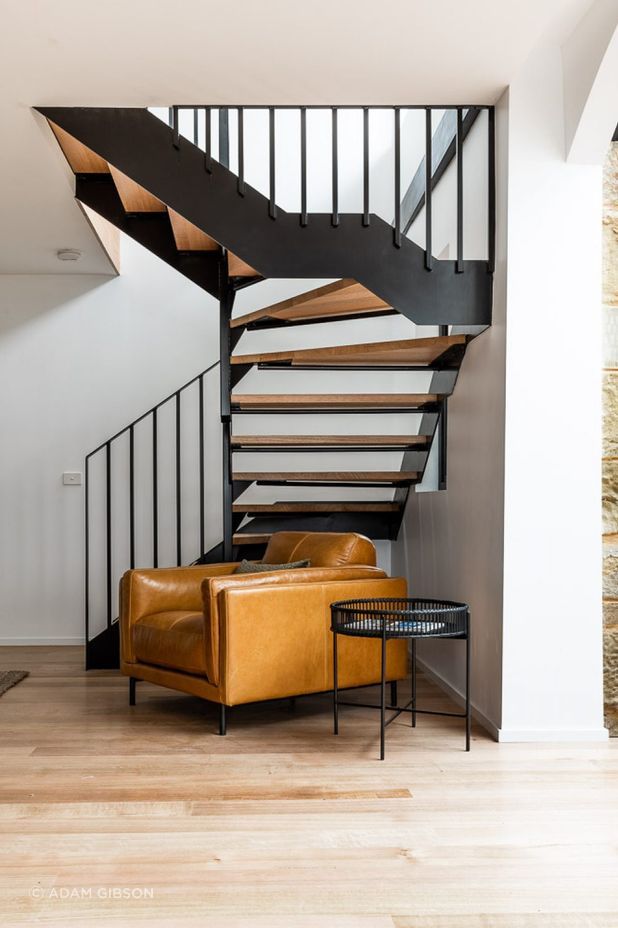
A combination of old and new, this project exemplifies BIJL Architecture’s philosophy of crafting residences that surprise and delight, and improve our connections to each other, to ourselves, and to future generations.
“To know that your client is trusting you to do something that is going to go the distance – maybe not even just the next 50 years, but longer – is a real honour,” shares Melonie. “Clearly, the sandstone is very lively and expressive, and this is extremely important to the architecture. By allowing the sandstone to ‘be itself’ also meant that we could take a very contemporary approach to the way the spaces work internally. It’s not just about what you see of the exterior, it’s about how you experience the volume and the addition both from the outside and inside.”
Explore more projects by BIJL Architecture.
