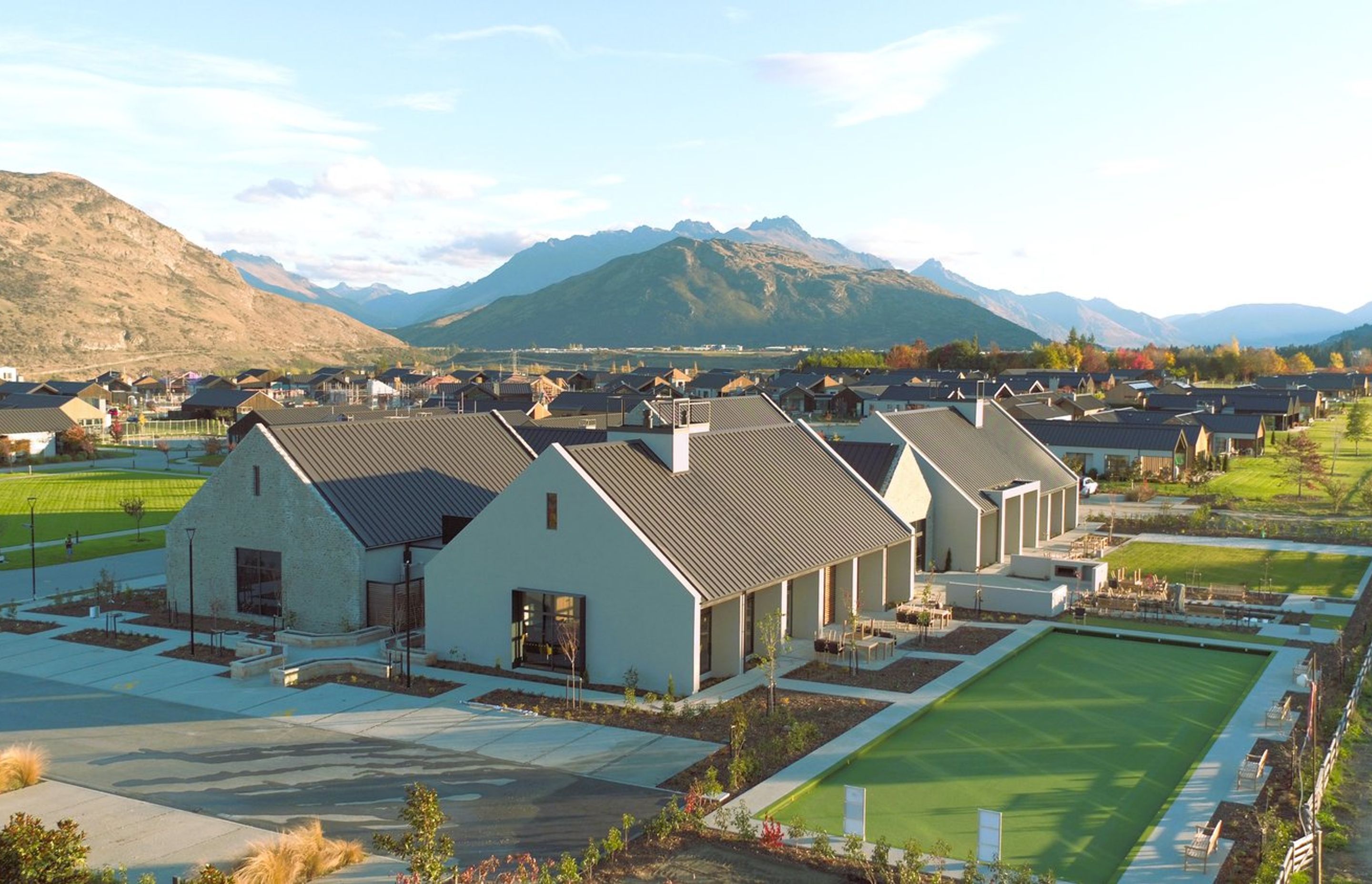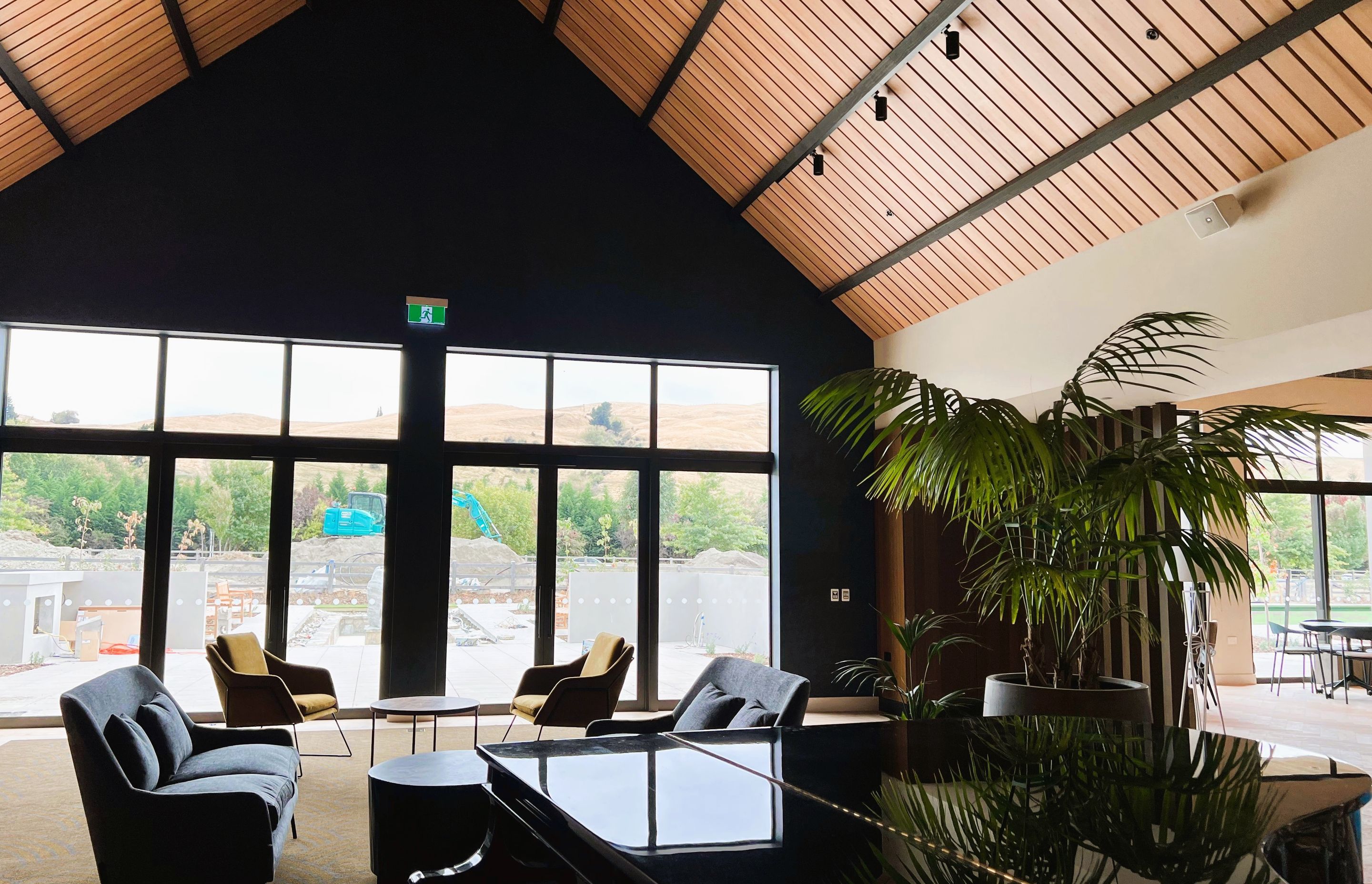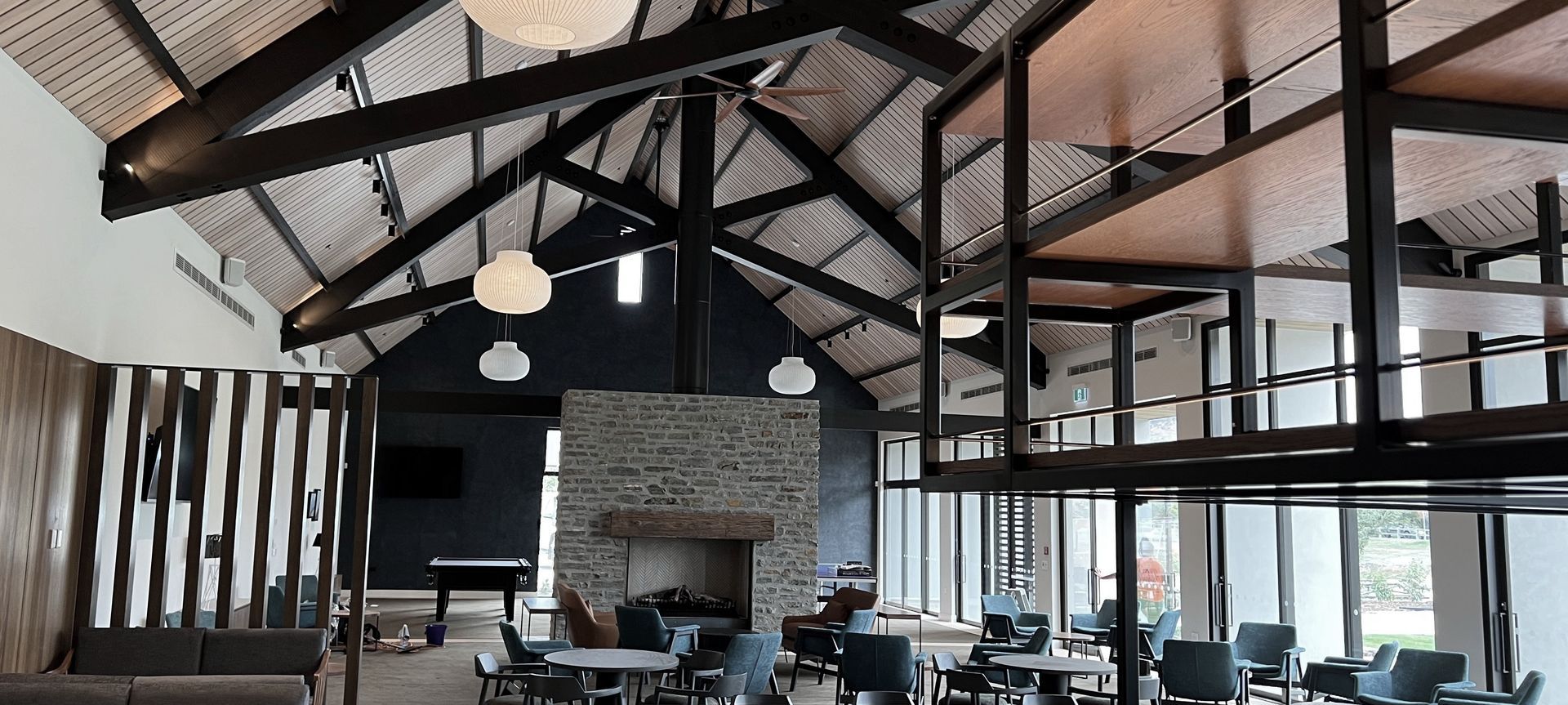The newly completed $12m clubhouse at Arvida’s Queenstown Country Club has received a resounding stamp of approv al from residents, says Arvida South Island development manager Peter Hornby. “The residents love it. It’s been a very wel come addition to the village,” he says. Totalling 1,650sqm, the clubhouse is a focal point for the community. It comprises a 15m swimming pool and spa, library, 50-seat movie theatre, fitness gym and spacious communal lounge and dining, open fire and billiards tables. Designed by Warren & Mahony Architects, the clubhouse looks and feels like a luxurious alpine lodge, to tie in with the rest of the com munity, says Peter. The design took inspiration from the local flora and fauna reflected in the selection of fabrics and colours. In particular the under wing of the olive kea provides crea tive impetus to the design. The clubhouse offers stunning views of Cor onet Peak and the Remarkables via large win dows and vaulted ceilings. It also offers great indoor-outdoor flow to landscaped gardens positioned to capture the sun and includes bowls, croquet, petanque and barbeque areas for residents to enjoy.
“The inspiration for Arvida is for the club house to be the beating heart of the community, helping residents to live a fulfilling and stimulating life,” explains Peter. The clubhouse supports Arvida’s mission of improving the lives of New Zealanders by transforming the ageing experience. Arvida acquired the 21ha village in 2019 with 46 villas already built on the site. Once completed Queenstown Country Club will offer 140 villas in total, 97 living well apartments, 62 care and dementia suites and 10 townhouses. To date 87 villas have been completed with more on the way, in addition to a care and apartment building. Peter says that Queenstown Country Club helps residents to live the ultimate retirement lifestyle in Queenstown, surrounded by spec tacular alpine and countryside views and all the recreational possibilities of the world-fa mous Wakatipu Basin. Peter says villas have been created for luxu rious independent living. Queenstown Country Club offers spacious two and three-bedroom homes that make the most of the communi ty’s stunning position between Frankton and Lake Hayes.

Country Club are five star with, for example underfloor heating, custom built kitchen with premium built-in appliances and timber floor ing. Internal access from a spacious single or double garage provides comfort and conveni ence all year round. Person-centred care options will be part of the mix for those that need them. The innovative care centre will offer rest home, hospital and dementia level care. Stage one of the care building has begun and is due for completion mid 2024. It includes 29 living well apartments and all 62 care and dementia suites, that are split into six different clusters that form ‘households’ with a clear intention of promoting a homely environment for residents. “Each wing creates a household consist ing of varying suite types/sizes, sharing an individualised household lounge and kitchen area dedicated to that household. The suites are larger than normal, and some come with their own kitchen and small lounge providing more room for visiting friends and family, says Peter.
“It’s removing the institutional feeling of care and creating an environment that’s more like your family home. For example the team don’t wear uniforms and there are no nurses’ stations. Residents can have their meals in their own room or the lounge or wherever they choose. There is no set time when they have to get up in the morning. Family can also come in and utilise the kitchen facilities or relax. Residents are encouraged to bring their own furniture so it feels like their own individual home. It’s all the benefits of living by yourself but with the addition of company when you want it.” He says that Queenstown Country Club offers something truly unique for the area: “It will be one of the highest quality villages in New Zealand and something we, and the locals, can be really proud of.”
Timber construction a winner
Christchurch based Kobe Construction is proud to have played an important role in delivering Arvida Group’s stunning Queenstown Country Club clubhouse. Designed by Warren and Mahoney Architects the project won silver at the Designers Institute of New Zealand Best Design Awards. Kobe Construction was the builder of choice as it has quickly established a reputation for its strongly technical and more bespoke construction capability in the commercial sector. It has particularly become a leader in the construction of buildings that significantly incorporate ‘mass timber', a category of engineered wood products typically made of large, solid wood panels, columns or beams manufactured o-site for load-bearing wall, floor, and roof construction.
These include laminated veneer lumber (LVL), glulam, cross-laminated timber (CLT) and other elements. The Queenstown Country Club clubhouse project is a good example. Glulam timber structure is used throughout in building in place of steel - a sustainability move. The interior features a unique slatted timber ceiling and exposed roughhewn timber truss work with timber wall panelling. “We are really orientated towards a sustainable approach to construction, that's why we are in the mass timber glulam and CLT space, obviously it's oering better construction solutions not necessarily just for the environment but the whole process of construction on site,” says Kobe

Construction owner Blair (Blu) Tipler. The building philosophy also oers the ability to take advantage of prefabricated, o- site processing and the subsequent assembly on-site creating massive eciencies in construction, says Blu. The wider landscape is the Government's wood-first initiative. Along with the carbon sequestration benefits attributed to solid wood, it seeks to encourage the use of wood as a primary construction material in new government buildings of up to four levels, to attract investment, and to create jobs in the sector. Mass timber componentry for a project is designed using CAD (Computer Aided Design) and Building Information Modelling (BIM) and Kobe Construction's innovation is to use these tools and the 3D modelling generated on-site in its own construction process.
“From this we assemble and build the buildings to a level of accuracy that has not previously been able to be done and that's really only available because we are using the BIMmodels actually for construction purposes, not just for design.” Blu says Kobe Construction is looking to create this approach as an industry standard on how to build these types of buildings. “Mass timber construction is in its infancy in its design in New Zealand and based on our building code and our earthquake standards, our construction model is dierent to the rest of the world. It's a pretty exciting space moving forwar

