California chic meets mid-century design in Point Chevalier residence
Written by
11 March 2023
•
4 min read
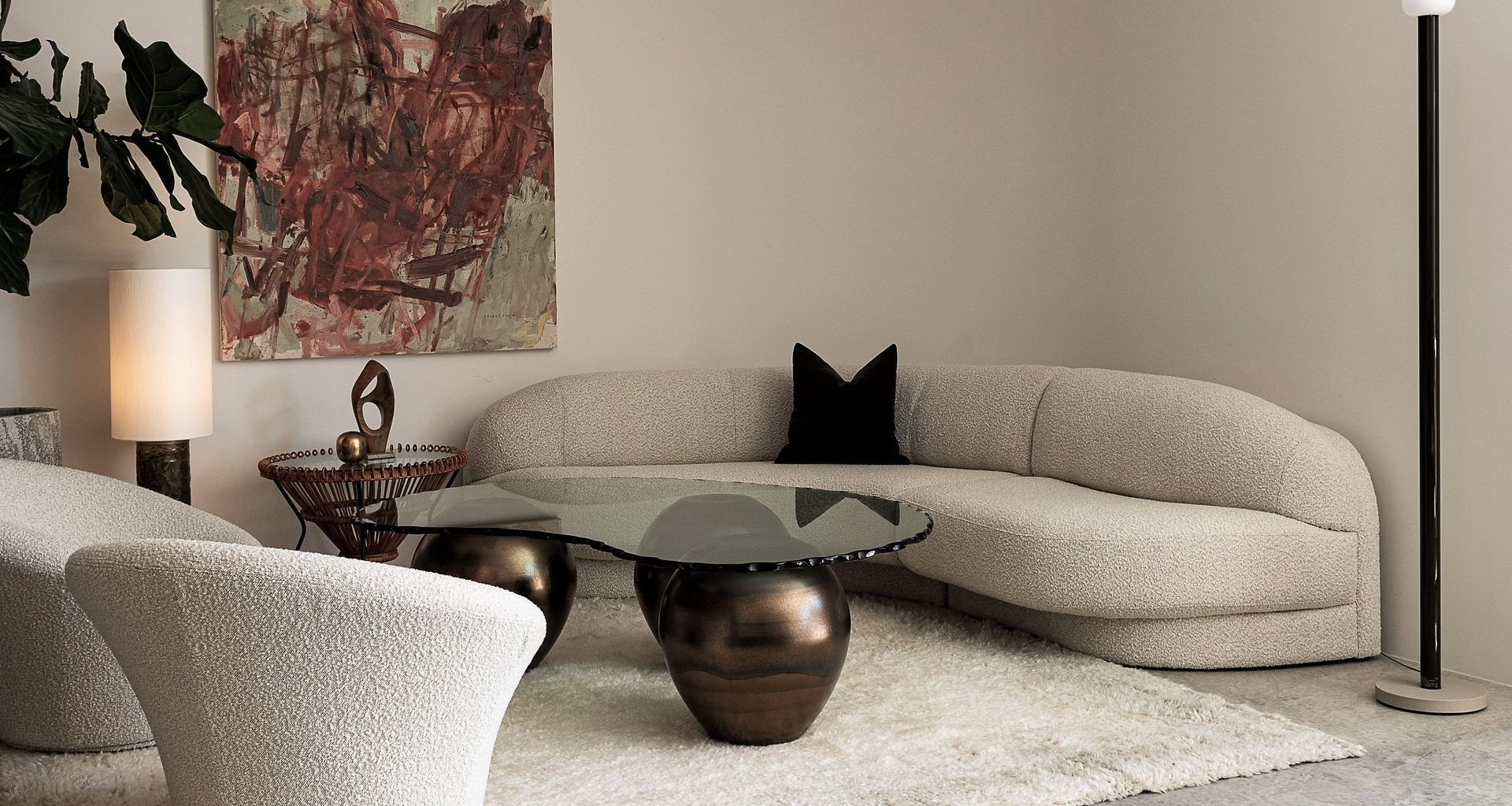
Mid-century with a modern sensibility was the aim for interior designer and owner of Mid Century Swag Jodi Newnham, and husband Paul Barry, when designing their Point Chevalier family home, in collaboration with Macfie Architecture. Concealed on a small site at the end of a private driveway, the home maximises every inch of the section with ease — largely due to the fact that Newnham had spent years dreaming of the home she would build there while the pair lived in the cottage at the front of the property.
When it came time to build, Newnham and Barry could think of no one better than friend and local builder, Jeremy Halpin, owner of Allpro Construction. Halpin founded the business in 2008 to invest in his passion for building residential homes. With an emphasis on quality and attention to detail, Halpin’s approach suited the Point Chevalier project perfectly.
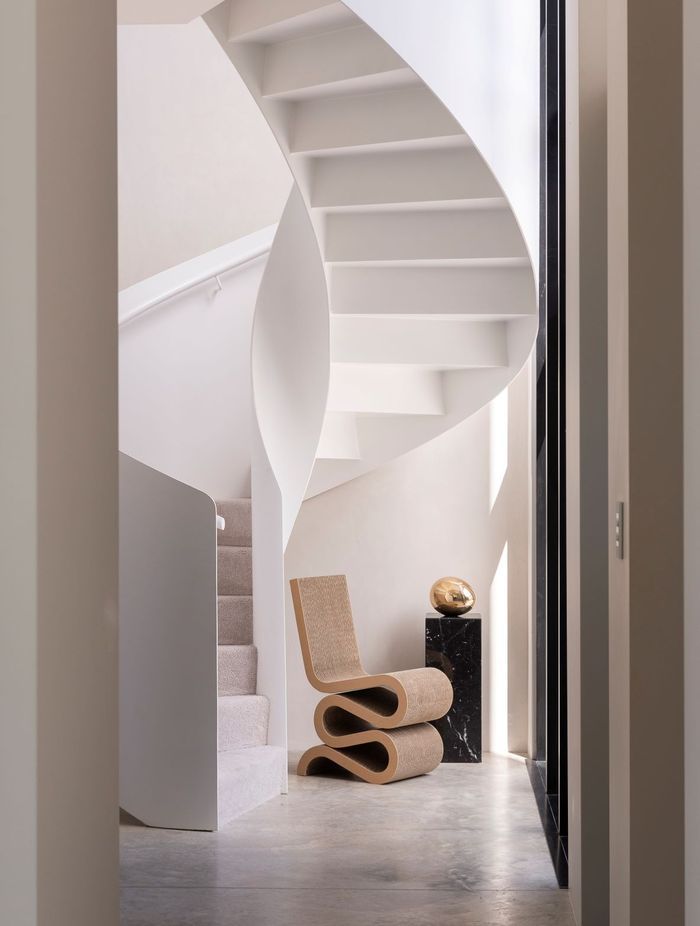
As you enter through the front door, you’re greeted by the first stand-out feature of the home: a spiral staircase that winds gracefully to the second floor. Inspiration for the staircase came from another Point Chevalier home, who’s helical staircase is visible from the street.
“We talked to the couple who own the property quite a bit to get the details of how theirs was built, and discovered that it's all concrete,” Halpin explains.
However, once they started looking into the staircase for Newnham and Barry’s home, they found there just wasn’t enough room to do it with concrete.
“The stairs would have been too tight, and you wouldn't be able to get anything up there. We ended up going out to different designers who work with different materials, eventually settling on steel. The outcome has been fantastic, and they're so happy with how it looks,” Halpin says.
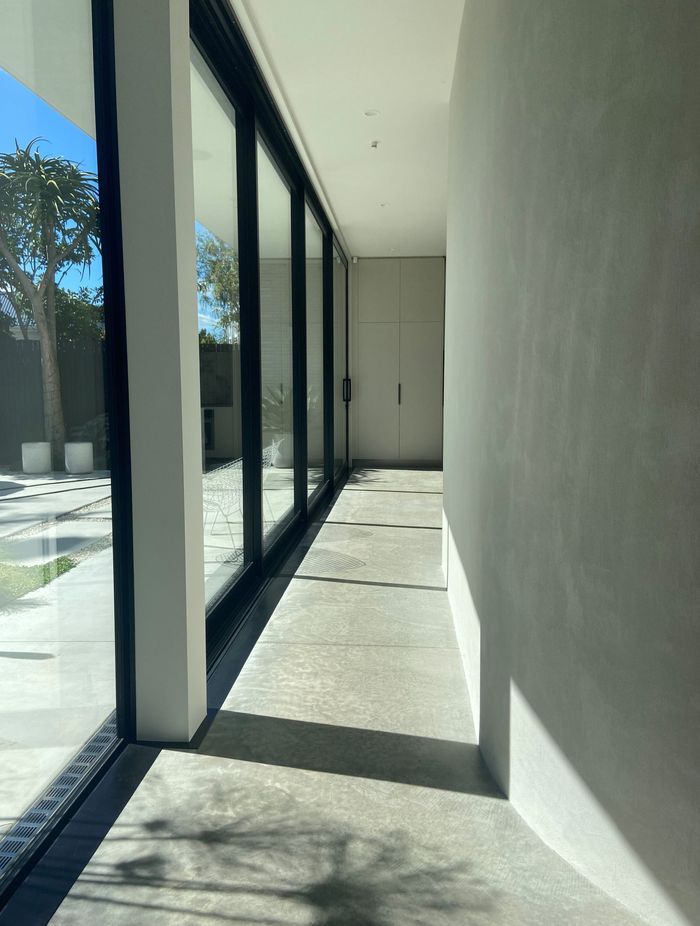
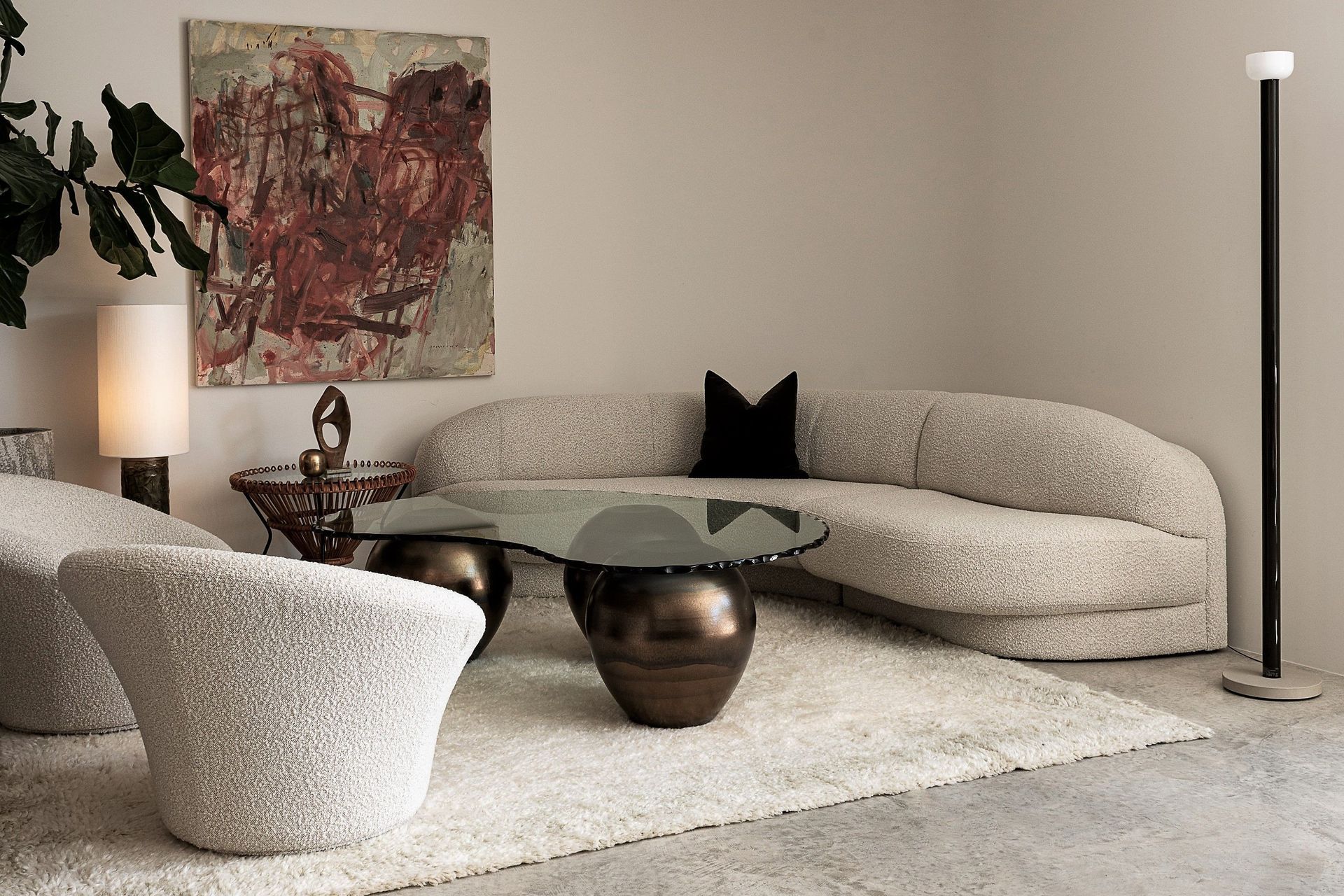
If you turn left at the staircase and follow the corridor along its gentle curved wall (a feature Halpin achieved through soft manipulation of the Gib plasterboard), you’ll arrive in the open living, dining, and kitchen area. Nestled in the crook of the wall is an intimate lounge accented by a glittering brass-tiled fireplace.
To give the kitchen and dining area some breathing room, floor-to-ceiling glass doors open out into a sunny courtyard garden. The house wraps around this courtyard, creating a link between the central living area and the media room that juts out at a right angle to form an L-shaped ground floor.
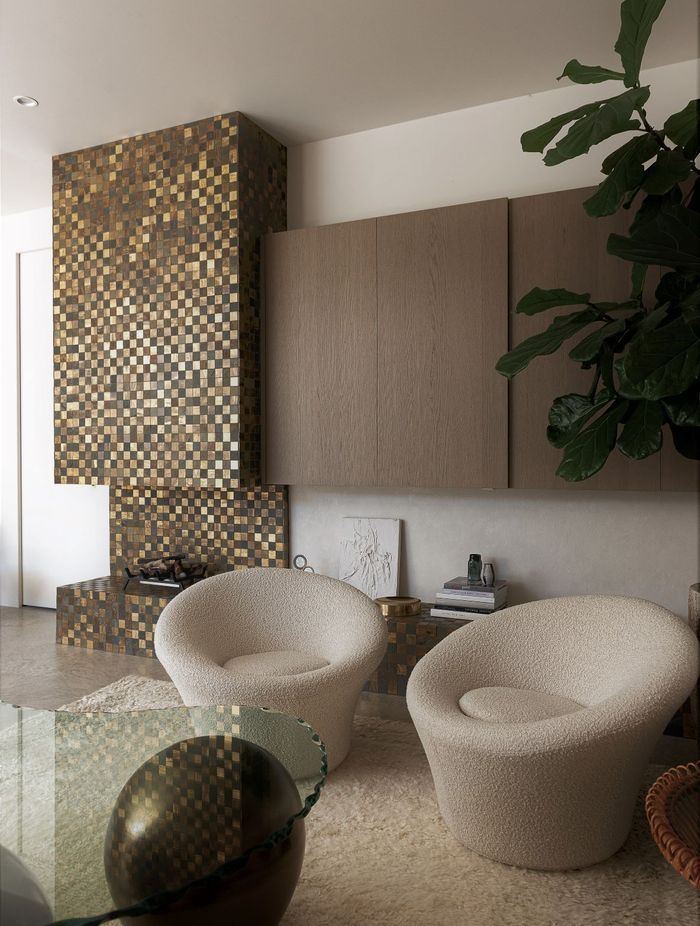
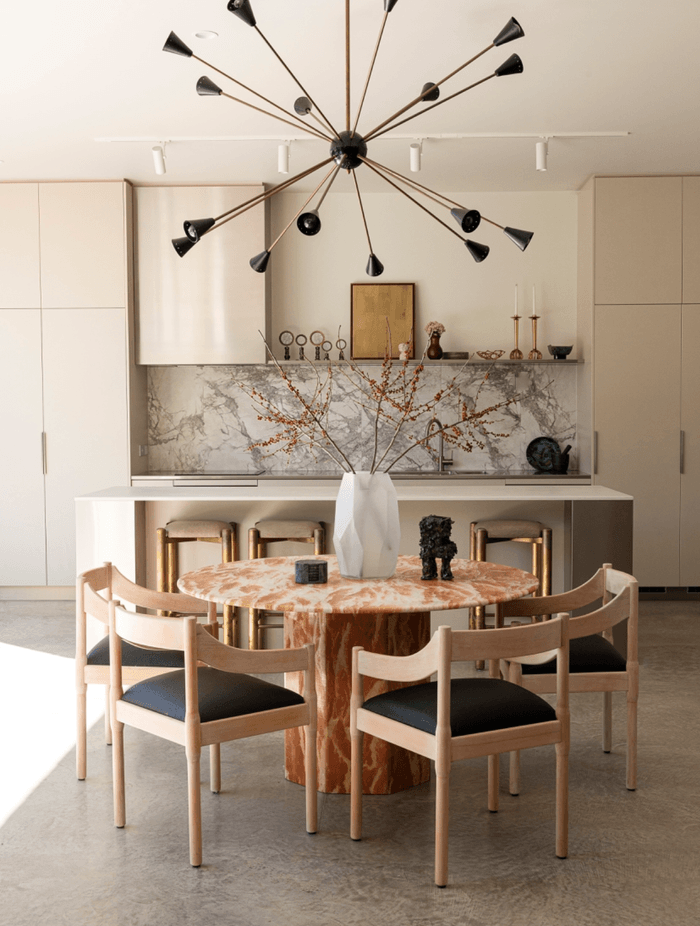
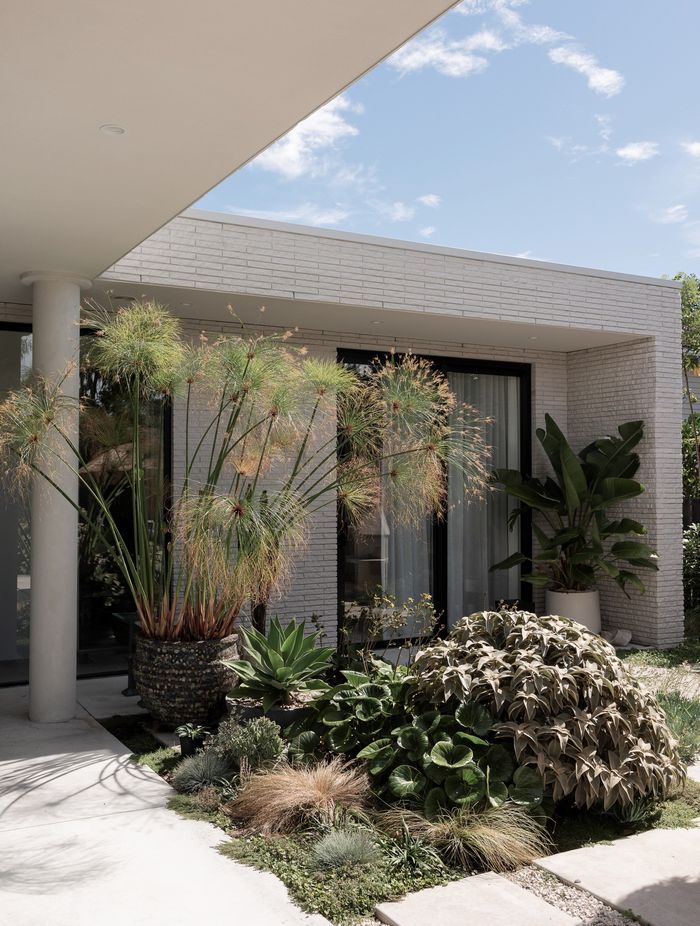
Reclining on the sun lounger in the courtyard, you’re offered an unobstructed view of the split white brick and vertical aluminium siding façade. The brick, Halpin says, was imported from Australia after Newnham and Barry spotted it at a restaurant in Melbourne.
“I believe there are only three or four homes in the whole country that have used that brick. It's quite a different brick, it’s long but thin and it's got a split face on the front of it. So it's quite rough looking, which adds a nice texture,” Halpin explains.
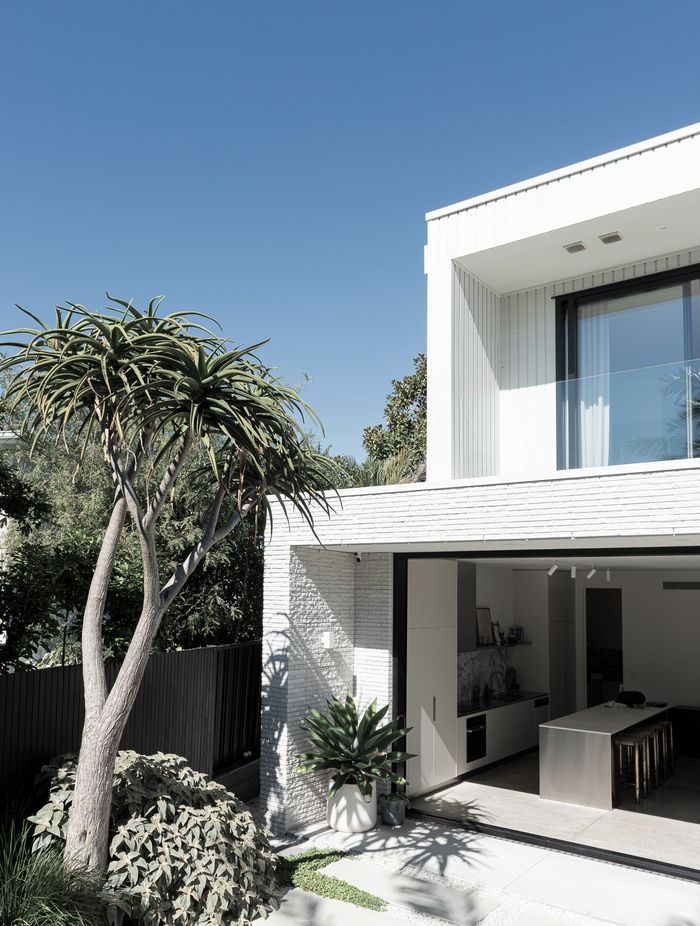
Upstairs, three bedrooms look out over the courtyard from an internal deck that spans the length of the home. Cork, a favourite material for Newnham, has been applied as a feature wall in the bedrooms — adding a warm, textural element. To achieve a seamless finish, Newnham opted to go without architraves and skirting boards.
Standing inside the home, you’d be forgiven for thinking you’d landed in some sprawling mid-century villa tucked into the Hollywood hills. With a three-metre stud height, open living, dining, and kitchen area, and blurred lines between indoor and outdoor spaces, Halpin and Newnham have masterfully conjured an illusion of grandeur in spite of the modest site. Of all the magic woven through the property, this is surely the most remarkable.
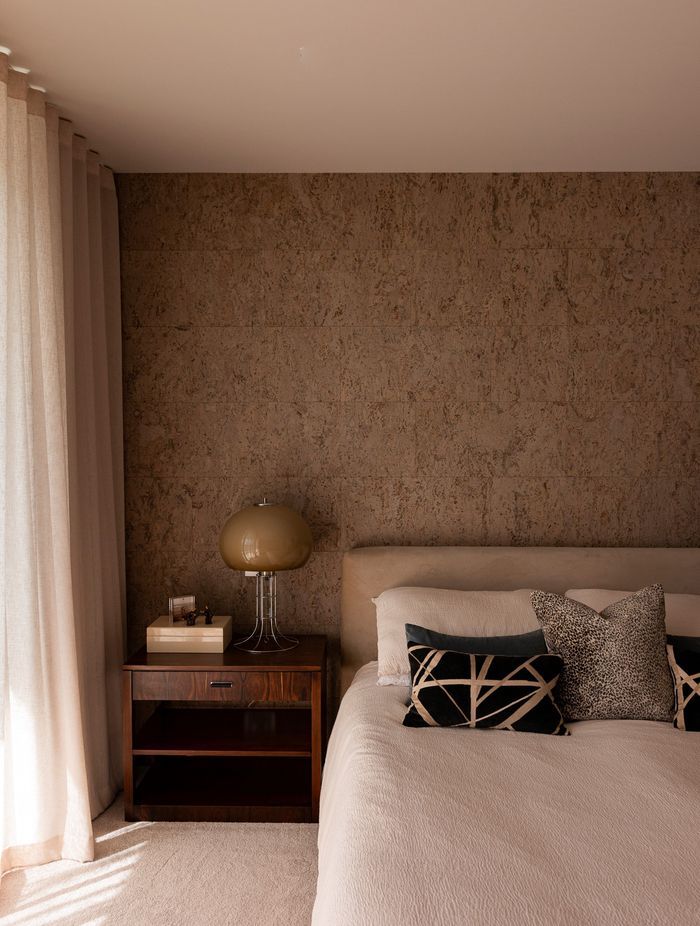
Learn more about Allpro Construction.