Deciding how big your bathroom should be - expert advice
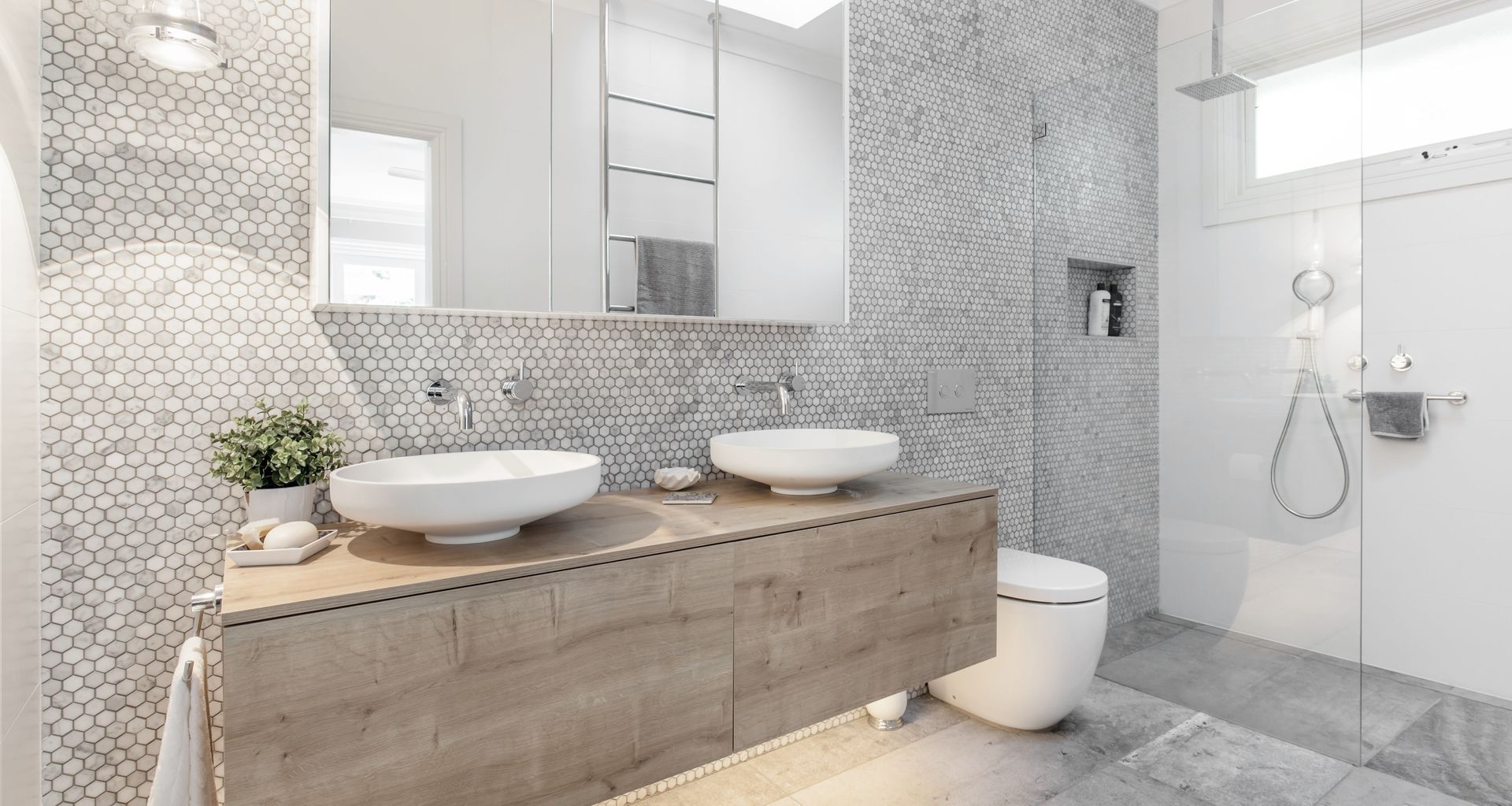
The average bathroom size in Australia
The average size of an Australian powder room is 35 square feet (3.2m squared). To put that in perspective, that’s about the size of a small storage unit or a garden shed.
This figure grows a little to 20-50 square feet (1.8m - 4m squared) with new homes. Whereas older homes may have bathrooms as small as 17 square feet (1.5m squared).
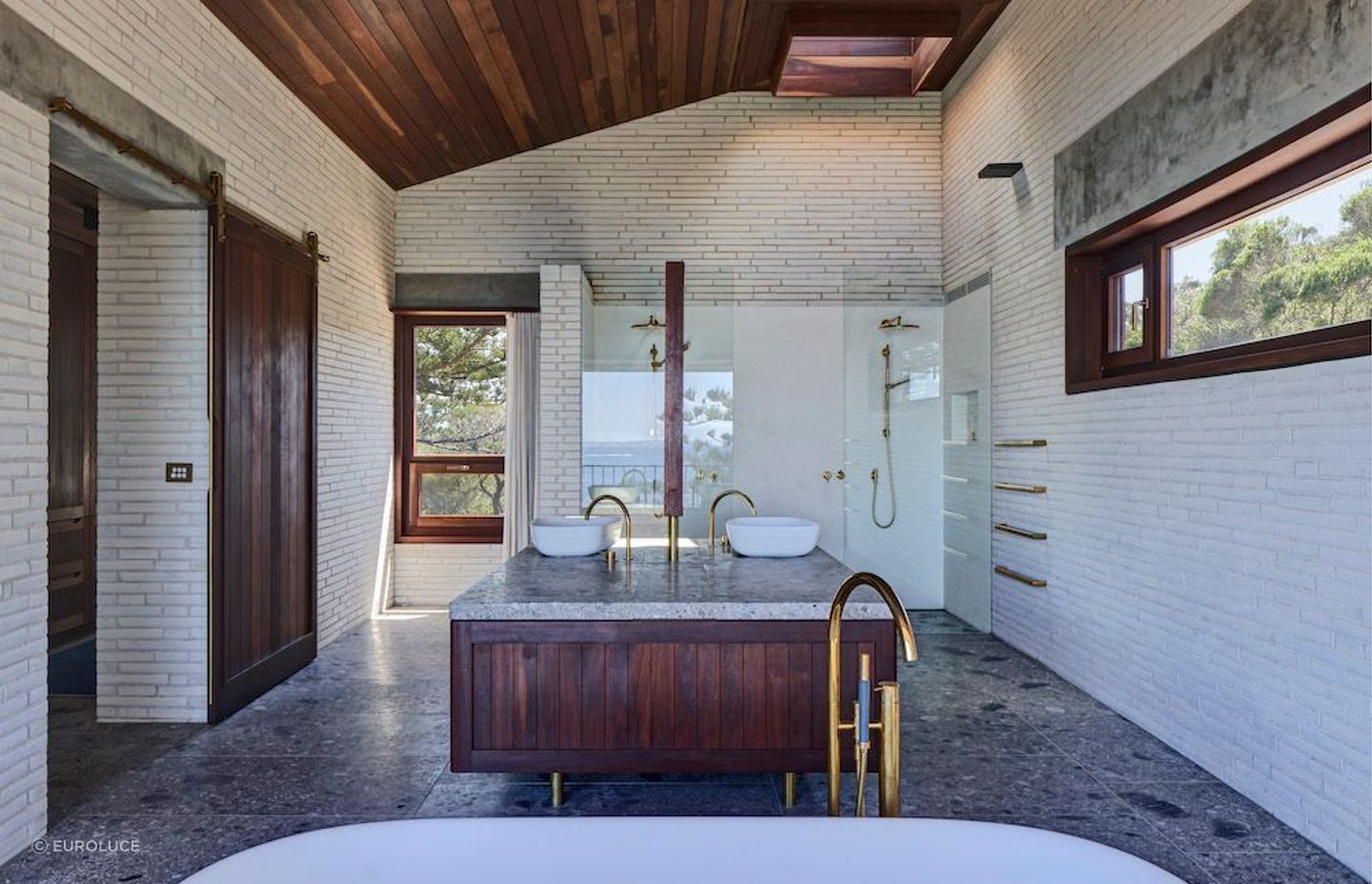
Legal requirements
The Australian national construction code (NCC) sets the requirements for the design and infrastructure of buildings in Australia.
Accordingly, bathrooms must support enough space to remove an unconscious occupant from a bathroom in an emergency. They do not set a restriction on the total size of the bathroom.
The smallest practical size should generally allow for a small shower cubicle with door access, approximately (900×900mm or 2.9×2.9 feet).
Some additional rules apply to bathrooms that also contain a toilet. There must be a space of 1.2 metres between the door and the nearest toilet if the door opens inwardly. Otherwise, an outward opening or sliding door is acceptable.
With this in mind, let's consider how much space individual utilities take up.
Bathtubs
When designing a bathroom, finding space for a relaxing bath is often a priority.
The average bathtub size in Australia is 170cm x 70 cm. A fantastic example of a great bath around this size is the Simone bath.
This is a brass bath with a white acrylic coating. It's a good choice if you're limited on space but want a classic and sophisticated tub without the high price tag. It also comes in two sizes: 150cm or 170cm (length).
Related article: Standard bath sizes in Australia: A complete guide
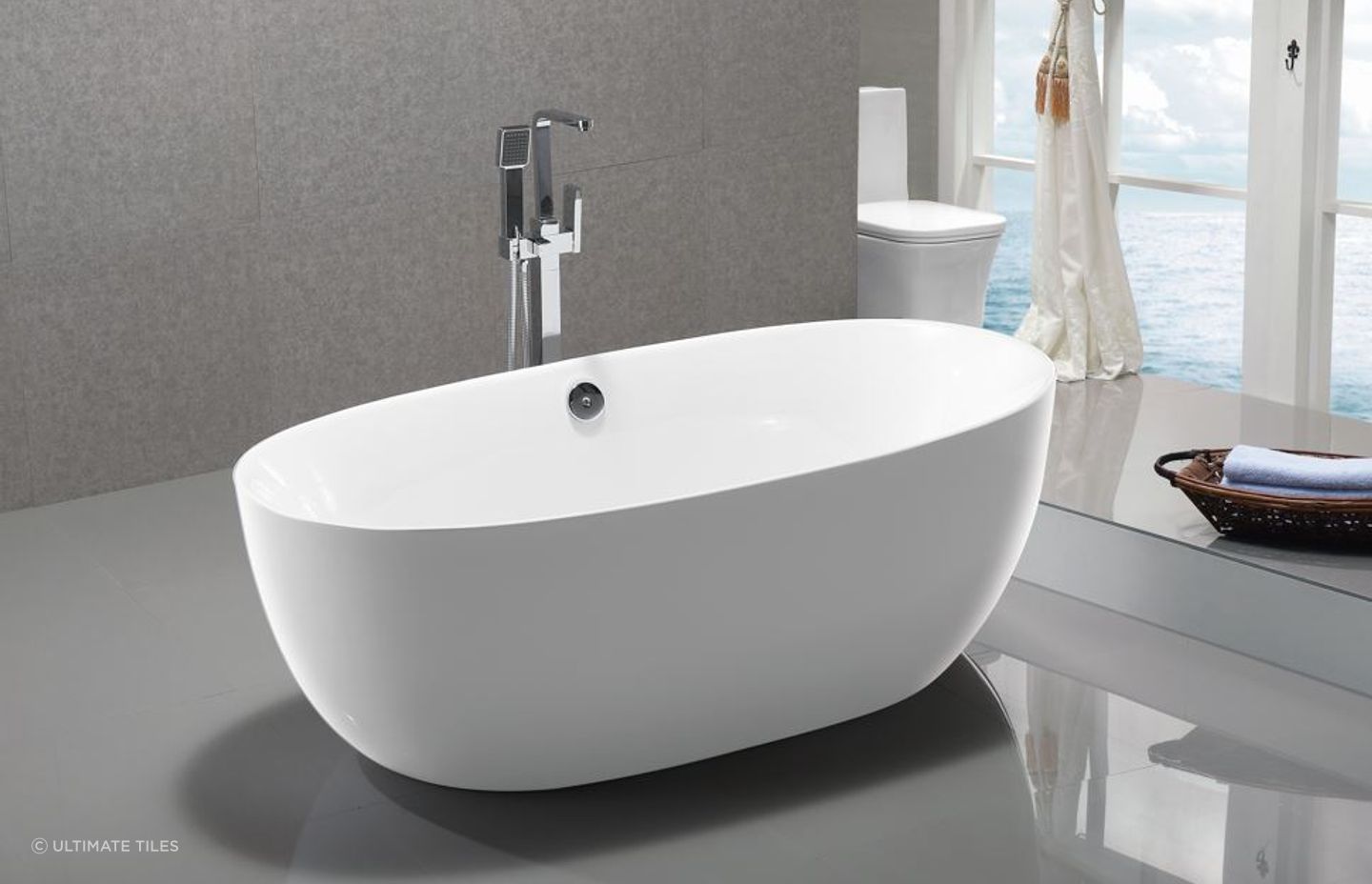
Showers
The average-sized shower size in Australia is 90cm x 90cm. An excellent option here is the Torsion Square Corner Hinged Shower.
Again if you want flexible size options, this sleek glass shower with reinforced glass and aluminium frame is a good choice. It comes in six different sizes, ranging from 90cm to 120cm.
Related article: Shower screen sizes: a dimensions guide
Toilets
The average-sized toilet in Australia is 68cm x 38cm.
The Impero Back To Wall Suite is slightly bigger than this at 90cm x 40cm but is a classical toilet design, perfect for a traditional aesthetic. It’s still a very manageable size and can easily fit in smaller bathrooms. It's also elegant and easy to clean and comes with an optional back or bottom panel.
Related article: The pros and cons of different types of toilets
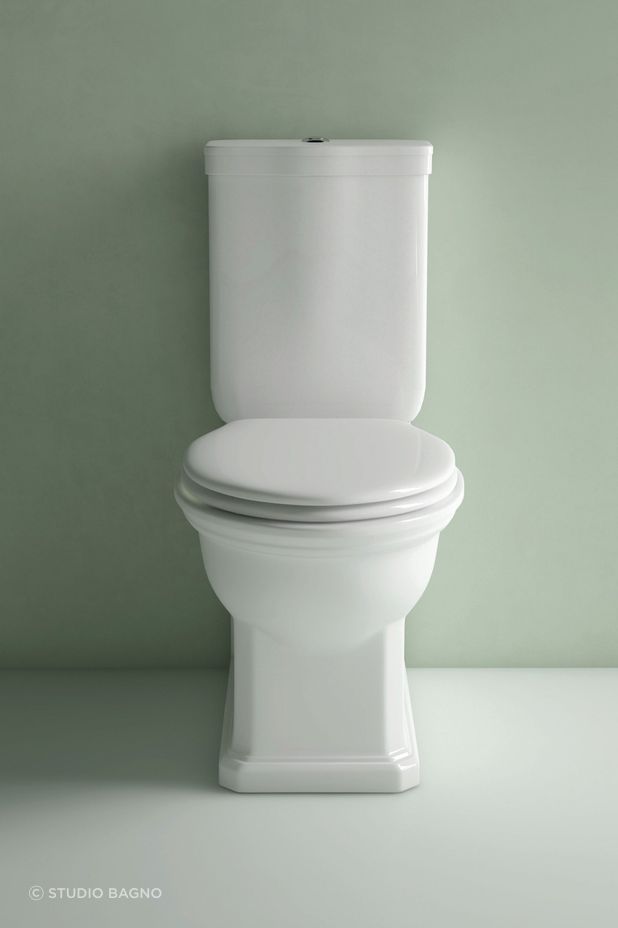
Sinks
Sink size can be more variable, depending on if you opt for a double vanity or a single fixture. They can be anywhere between 40cm - 65cm or more.
B1585 Freestanding Stone Basin Unit is only 50cm x 30cm and is an exquisite option that is ideal for commercial properties that want to save space. It's a compact and modern choice available in Matte White Polymarble or Matte Pearl Grey.
Other considerations
Familiarising yourself with these measurements is only half the battle. It's also worth considering the following questions:
Where do you want your utilities to go?
Arranging bathroom layouts often comes down to the plumbing. If you have any electrical features, such as lighting or heating, you will also have to ensure they reach a plug or power line.
There will have to be appropriate shielding or protection for the electricals. There may also be considerations for aesthetics or ease of access.
What purpose will the bathroom serve?
You may not want the bathtub and shower in the same location as the sink. Or you may have a walk-in style bathroom with a hot tub or other features.
Again, this will mean deciding what goes where and how you want each room to be used.
Who is it for?
If you have a large household or expect many visitors, you may need a larger bathroom space. Or, if you have accessibility needs, you'll have to allow for extra room.
The bathroom features you choose may need to be lower to the ground or provide additional equipment to help you use the bathroom.
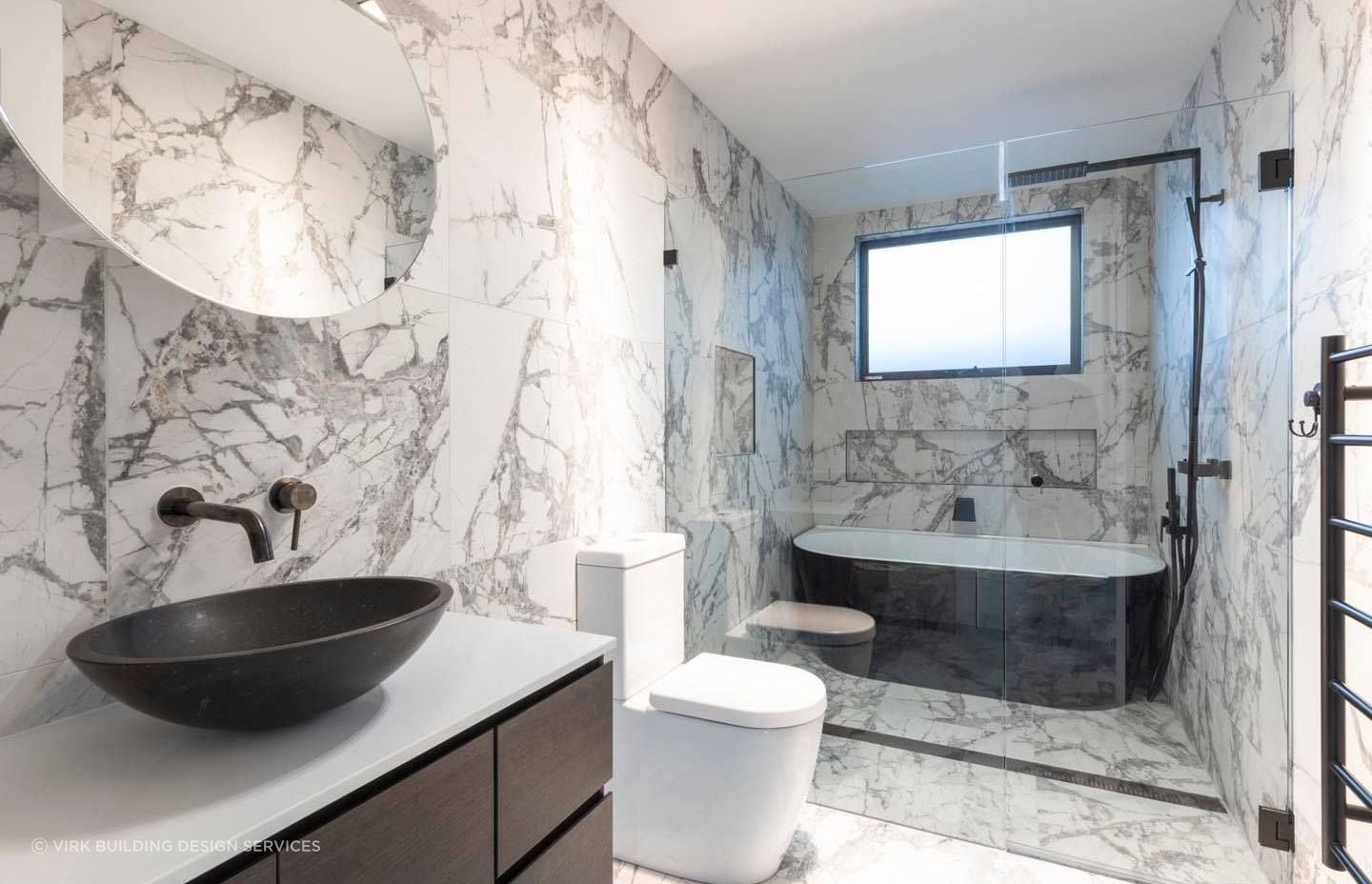
How big should a bathroom be?
With everything we've said in mind, let's look at how big your bathroom should be. We'll cover sizes for both a full bathroom and bathrooms spanning separate rooms:
Full Bathroom
A full bathroom will have both toilets and washing utilities (shower or bath) in the same space. This means compensating for a sink, toilet and bath/shower.
To give you an idea of the minimum space for this (based on our average utility sizes):
For a bathroom with a small sink, toilet and bath, you need approximately 400cm x 315cm of space.
For a bathroom with a small sink, toilet and shower, you need approximately 300cm x 315cm of space.
Separate Rooms
Another option is dividing or partitioning your rooms into their different uses. For instance, a room with just a bath and sink might be 280cm x 180cm, whereas a room with just a toilet and sink could be 180cm x 170cm.
But these are the bare minimum, and you may want to choose a larger bathroom size based on your budget.
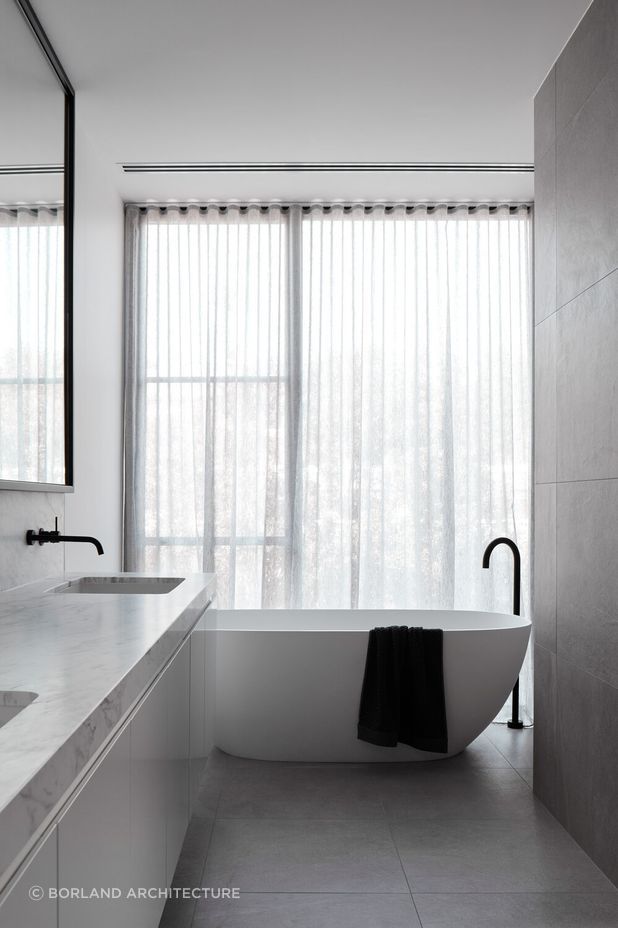
Budget
So let's give a breakdown of approximately how much that will cost based on your bathroom size (Cost of renovations based on sizes above):
- Separate bathrooms (per room) - $6,000 to $15,000
- Full bathroom - $10,500 to $25,000
- A large bathroom (over 10m squared) - $25,000 +
Of course, these are just ballpark figures, so you'll have to do your own calculations for a more accurate estimation but it gives you a rough idea of what to set your budget at.
Related article: 9 luxurious bathrooms in Australia to inspire you
Are you ready to renovate your bathroom?
By taking into account who will be using your bathroom, the measurements required for each feature and the approximate costs, you’ll be placed in a far better position to determine how big your bathroom should be. Your bathroom will be one of the most important and well-used rooms in the house so getting it right will make everyone in the house happy.
Related article: Toilet dimensions: a sizing guide with FAQs
