Embracing old and new in a Melbourne terrace
Written by
24 June 2022
•
4 min read
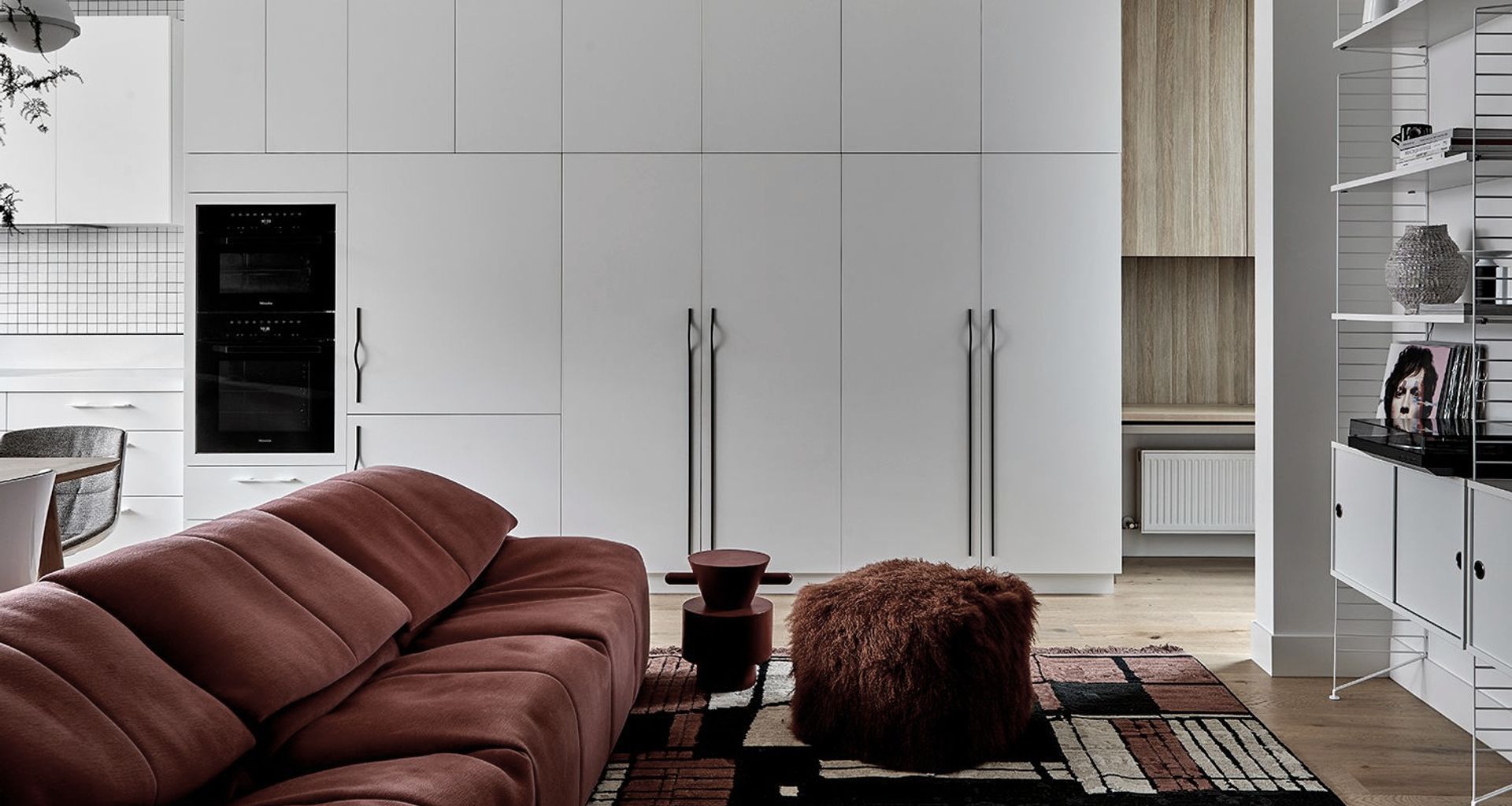
This was exactly the case for this Neville Street residence in Victoria’s bayside suburb of Middle Park. Through collaborative efforts between Chan Architecture, Doherty Design Studio and APC Build, this home’s facade has been restored to its former glory, and its interior now suited to modern living.
Our approach was to retain the front hallway and two bedrooms which then lead into the new living, dining and kitchen area at the rear.
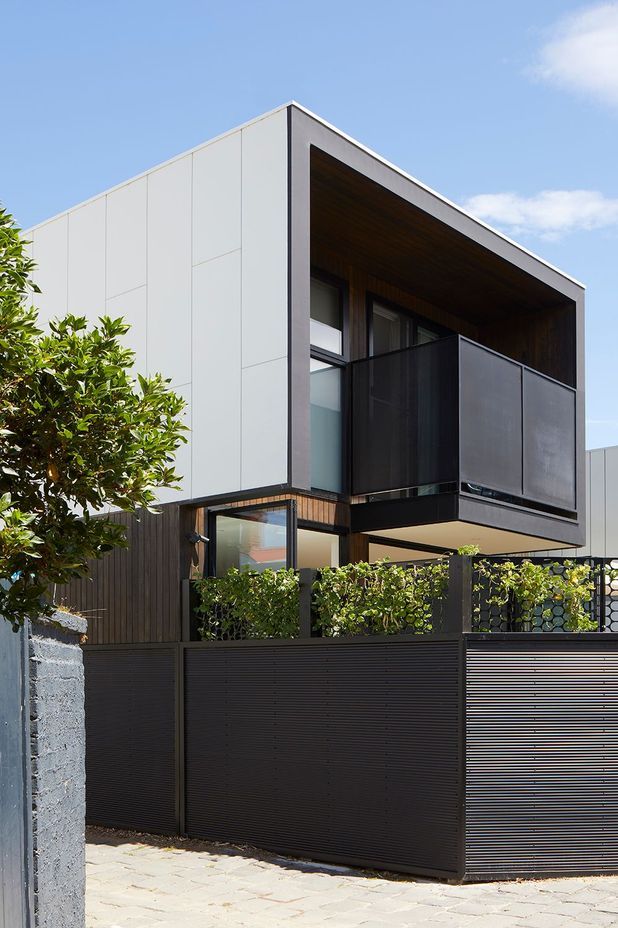
The goal of the project was to renovate and restore the single-fronted Victorian terrace house and provide additional accommodation at the rear. With the original building zoned as a heritage structure, Chan Architecture designed the extension so it wouldn't be visible from the streetfront.
“Our approach was to retain the front hallway and two bedrooms, which then lead into the new living, dining and kitchen area at the rear,” explains the architect behind the design, Anthony Chan.
“When you approach the house for the first time and walk in the front door, you’re amazed at how spacious the family room feels when you go through that hallway,” he says.
Although the house is only approximately five metres wide, the innovative renovation and extension means it looks and feels much larger than its dimensions.
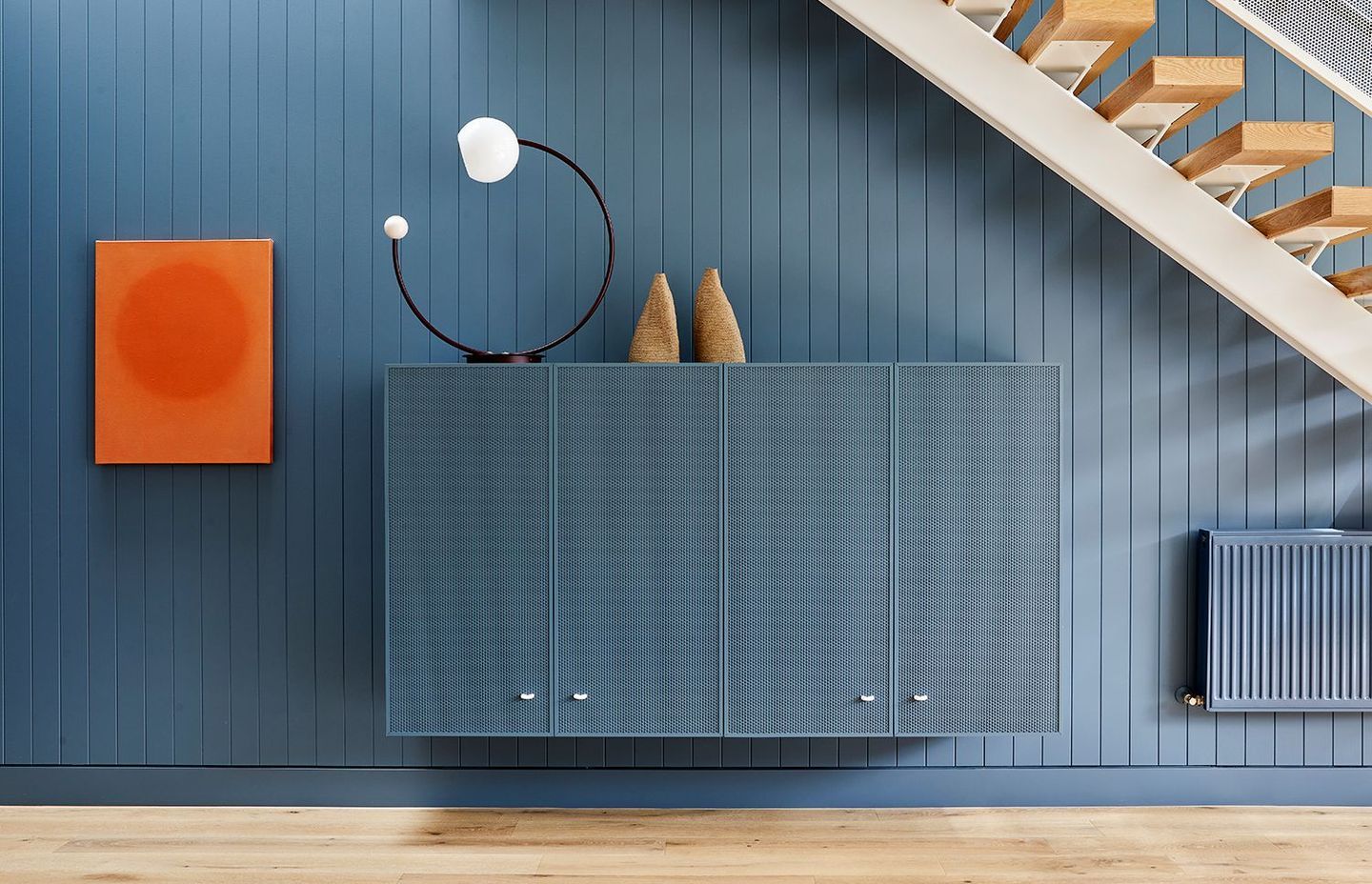
There’s a really clear delineation and there’s a sense of what’s coming up so you don’t expect a period home at the end of it.
Aside from the original two bedrooms that have been renovated, the rest of the home is a new addition.
“What we always try to do when we go from old to new with these types of extensions is to make it very clear what's old and what’s new. There’s a really clear delineation and there’s a sense of what’s coming up so you don’t expect a period home at the end of it.”
The transition in this dwelling is defined by a “black metal loop” that drops down to a terrazzo-look tile before stepping back up to the new section of the home.
Entering the extension, a soaring void above adds to the feeling of spaciousness, the vertical tongue-in-groove panelling drawing the eye up. The staircase is a “work of art in its own right” with perforated metal featured on the stair and first-floor balustrades.
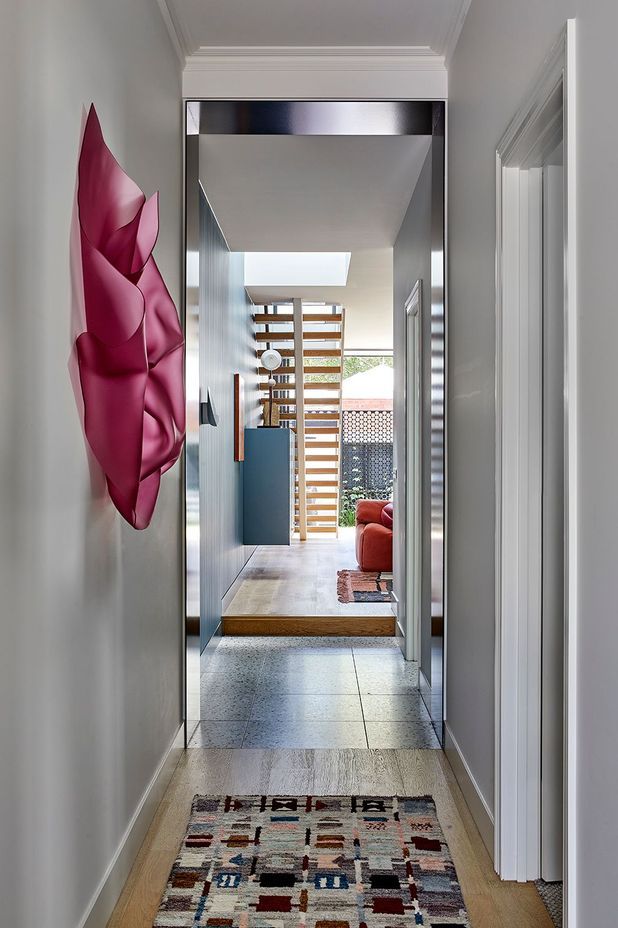
We wanted to delineate the space and carve out a corner for the kitchen.
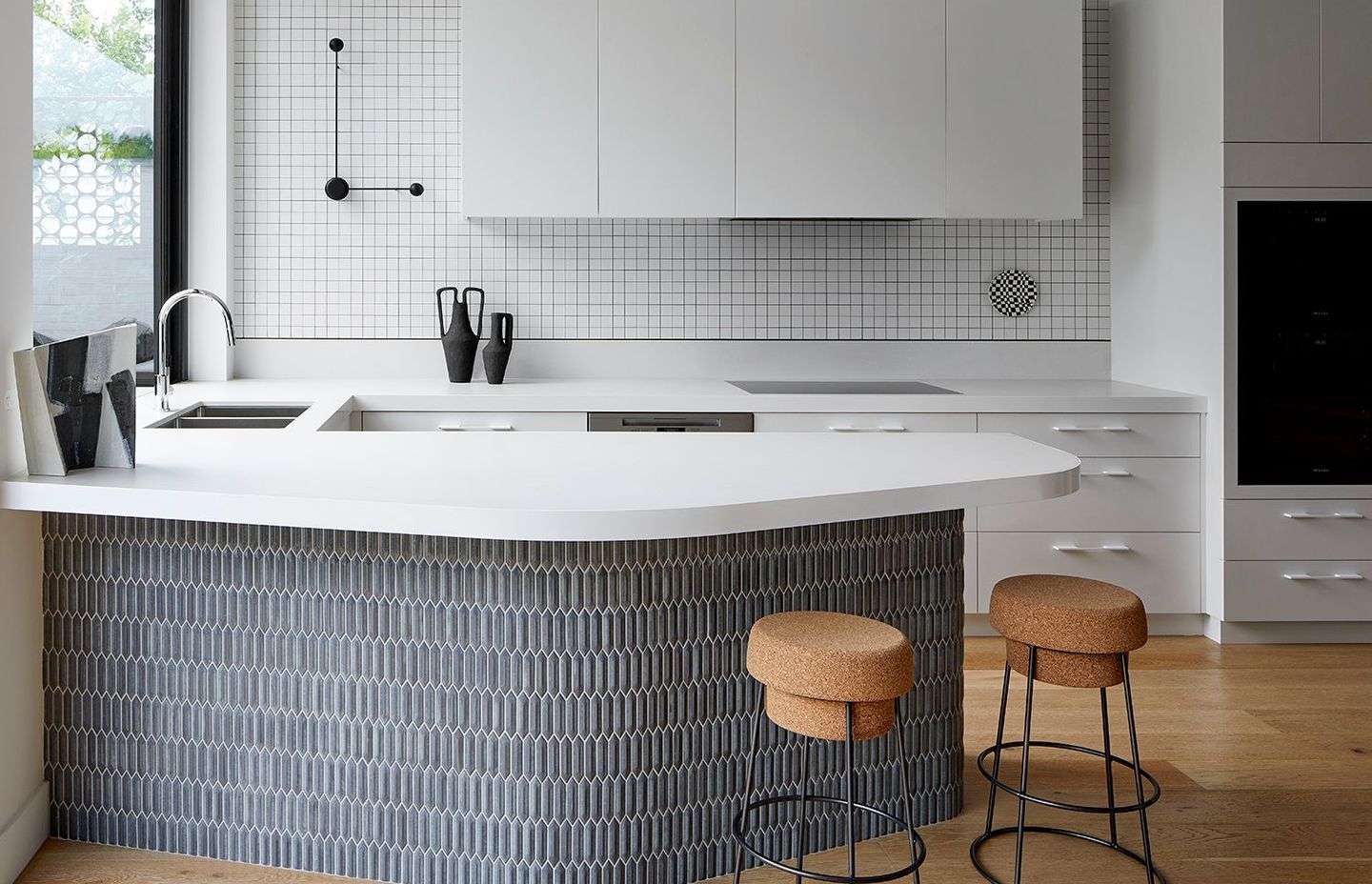
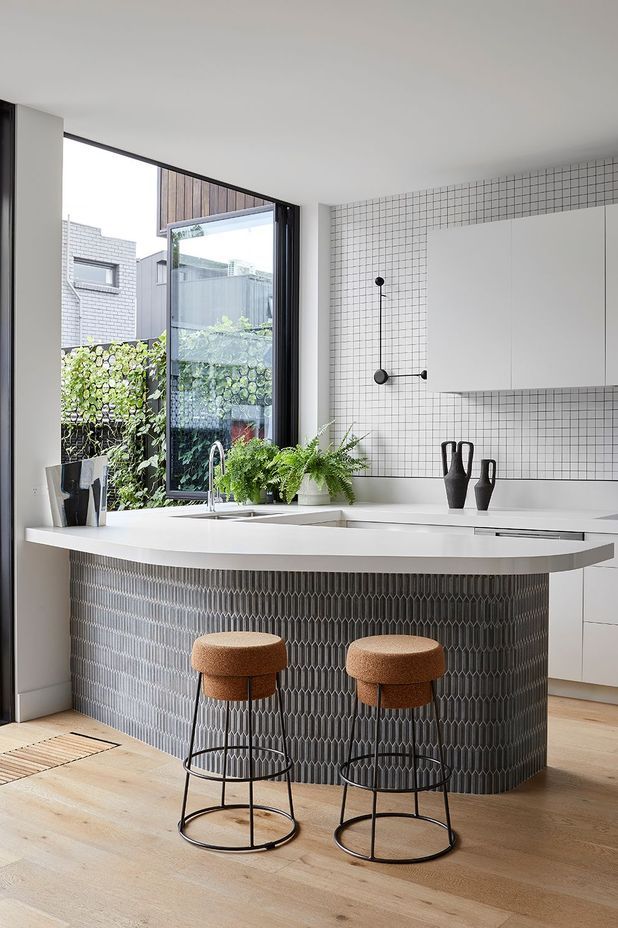
Spanning the width of the site, the addition has a high ceiling and open-plan layout. In the far corner, opposite the staircase, the kitchen is U-shaped. The curved island bench a definite feature, with mosaic tiling accentuating its form.
“We wanted to delineate the space and carve out a corner for the kitchen, and so that’s why we’ve done the U-shape rather than an island in the middle of the room,” says Anthony. Making the most of its northerly aspect, large bi-fold windows open out from here onto the deck.
Back inside, the kitchen’s white cabinetry extends into the living room, before transitioning into a study nook. The living area has pops of colour and personality – the work of Doherty Design Studio – and a pendant light graces the dining area.
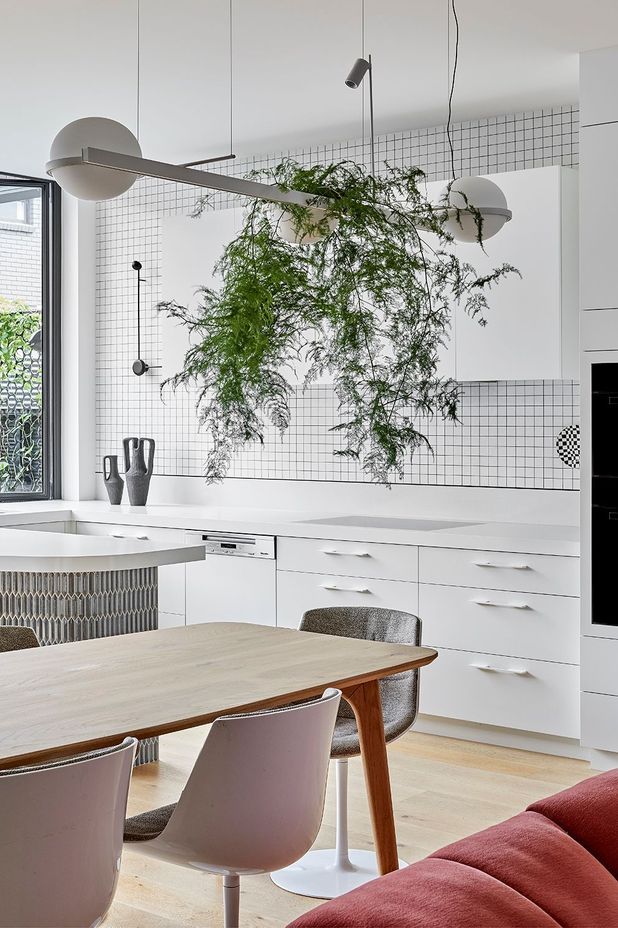
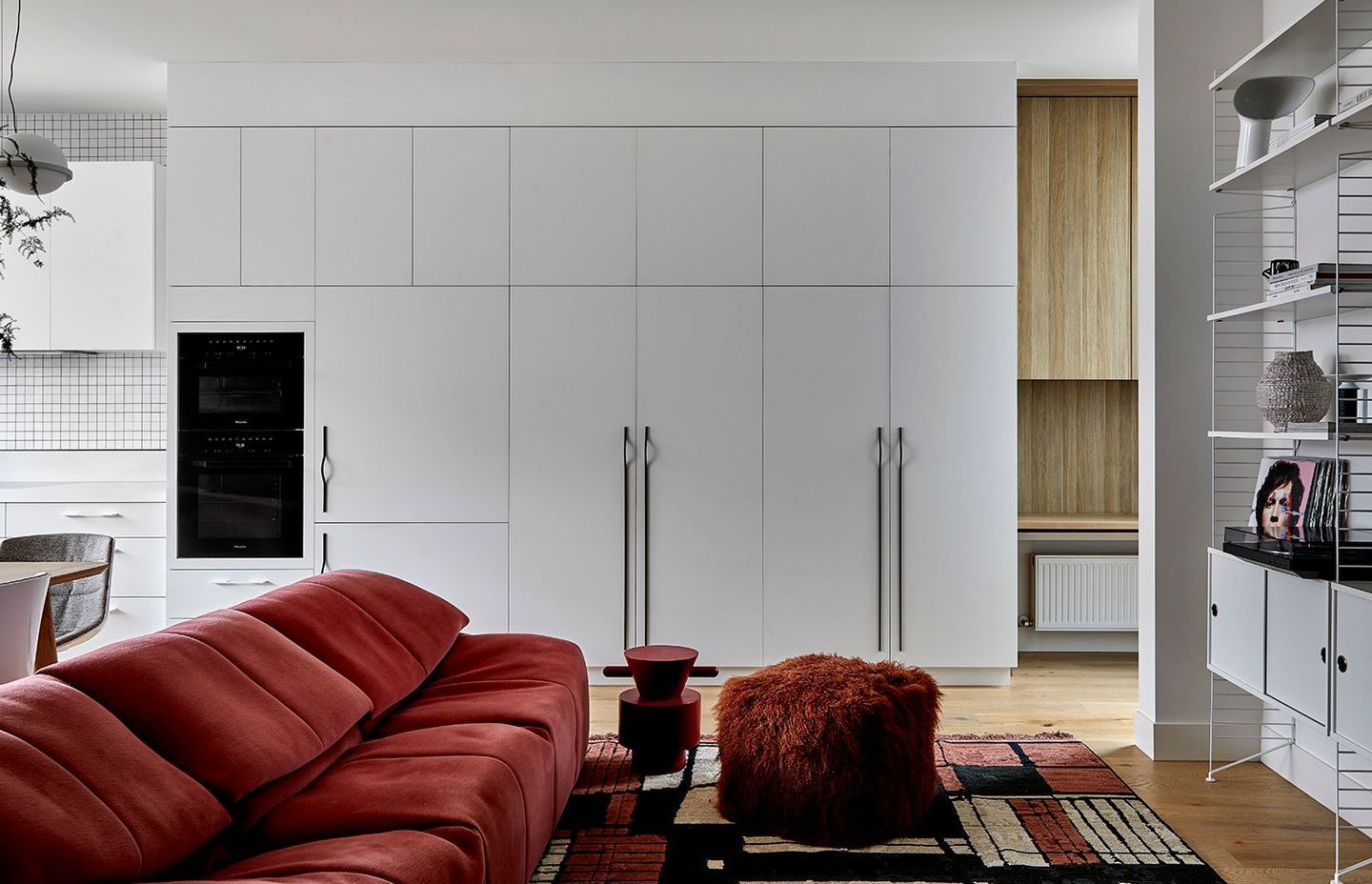
The white metal feature stairs take you to the first floor, which houses the master bedroom, ensuite and parent’s retreat – a flexible space that can be transformed as the young family evolves.
Every centimetre of this home has been carefully considered to make the most of the 154sqm site. By adding the two-storey rear addition, the terrace home now has 182sqm of floor space and consists of three bedrooms, the parent’s retreat, main bathroom and ensuite, and an open-plan kitchen/dining/living for the family to enjoy.
But it wasn't only the heritage status of the existing building and small site that challenged the team – the family was also in London during the project. However, this only made the end result all the more special: “It was the most gratifying experience to see the family’s reaction when they first came back and saw the house,” says Anthony.
Explore more work by Chan Architecture and APC Build on ArchiPro.
Words by Cassie Birrer