5 gardens that harness nature in small urban spaces
Written by
31 March 2022
•
3 min read
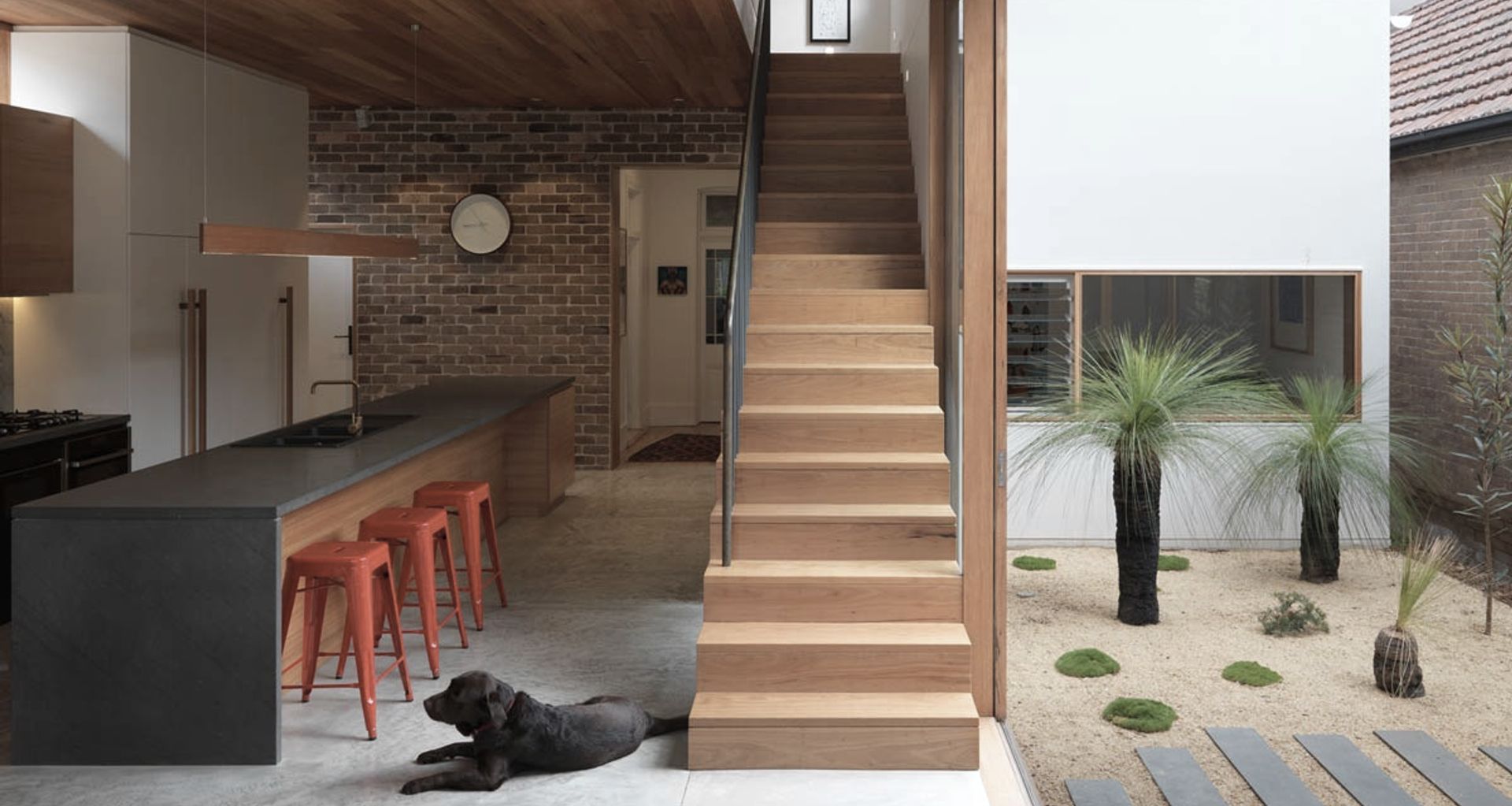
Research suggests that reconciling development with a return to nature in urban space has the potential to transform the wellbeing of those who inhabit our cities. Not only is urban greening beneficial for our health, but it makes spaces more beautiful and has a cooling effect. From using voids in the house to create green spaces, to vertical gardens and landscaping that makes the most of your available outdoor area, you’re sure to find a style that works for you.
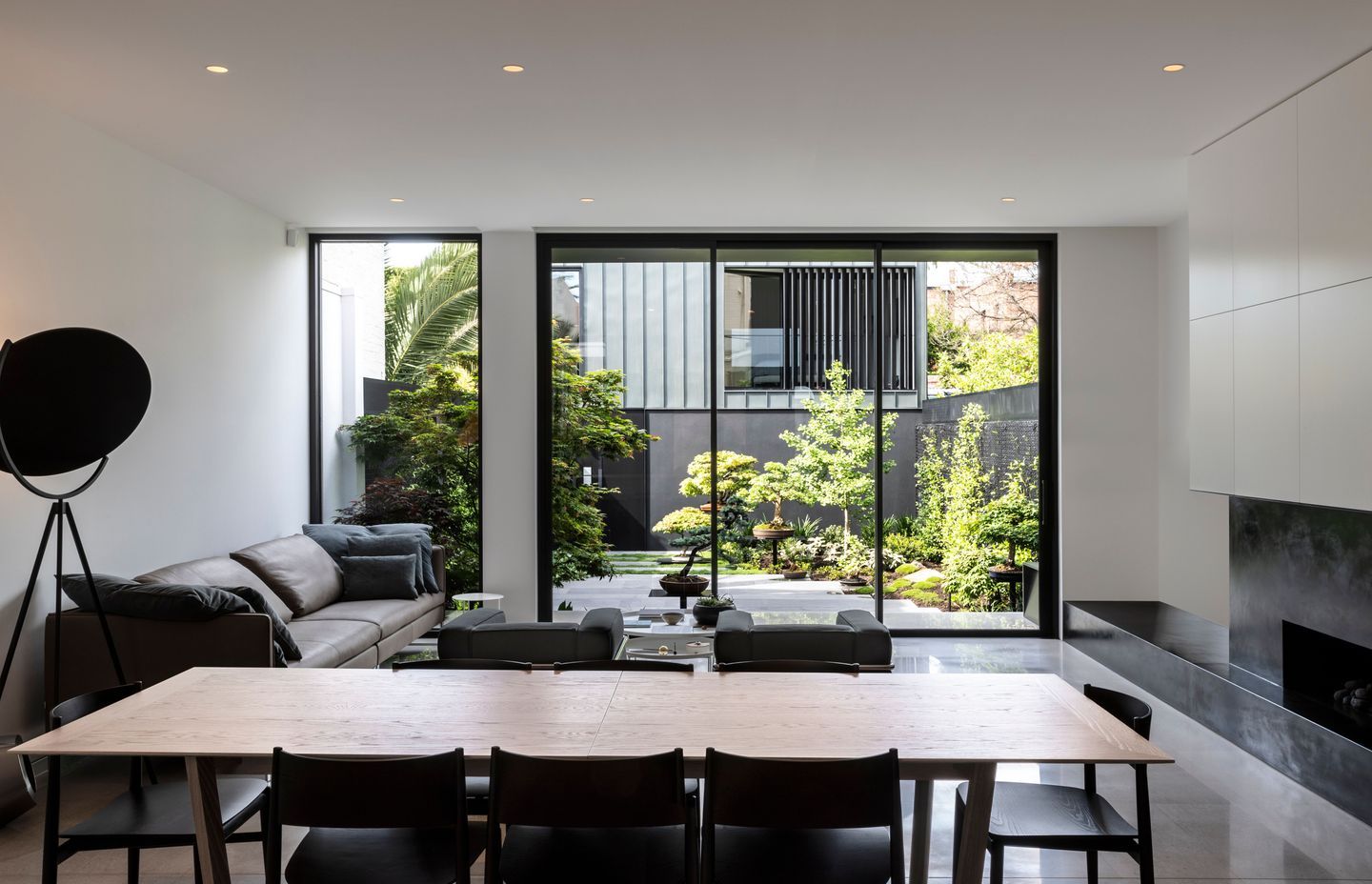
Vertical garden
Grounded in environmentally sensitive passive-solar design principles, at Ferry Road House by Anderson Architecture a vertical garden takes hold of a wall at the home’s rear. The green wall is comprised exclusively of Australian native plants and is watered by a rainwater system. Although small, the house is designed to capture northern light and open to the sky. Skylights and windows draw the eye outwards to tree canopies that lie beyond – harnessing a connection to nature from within.
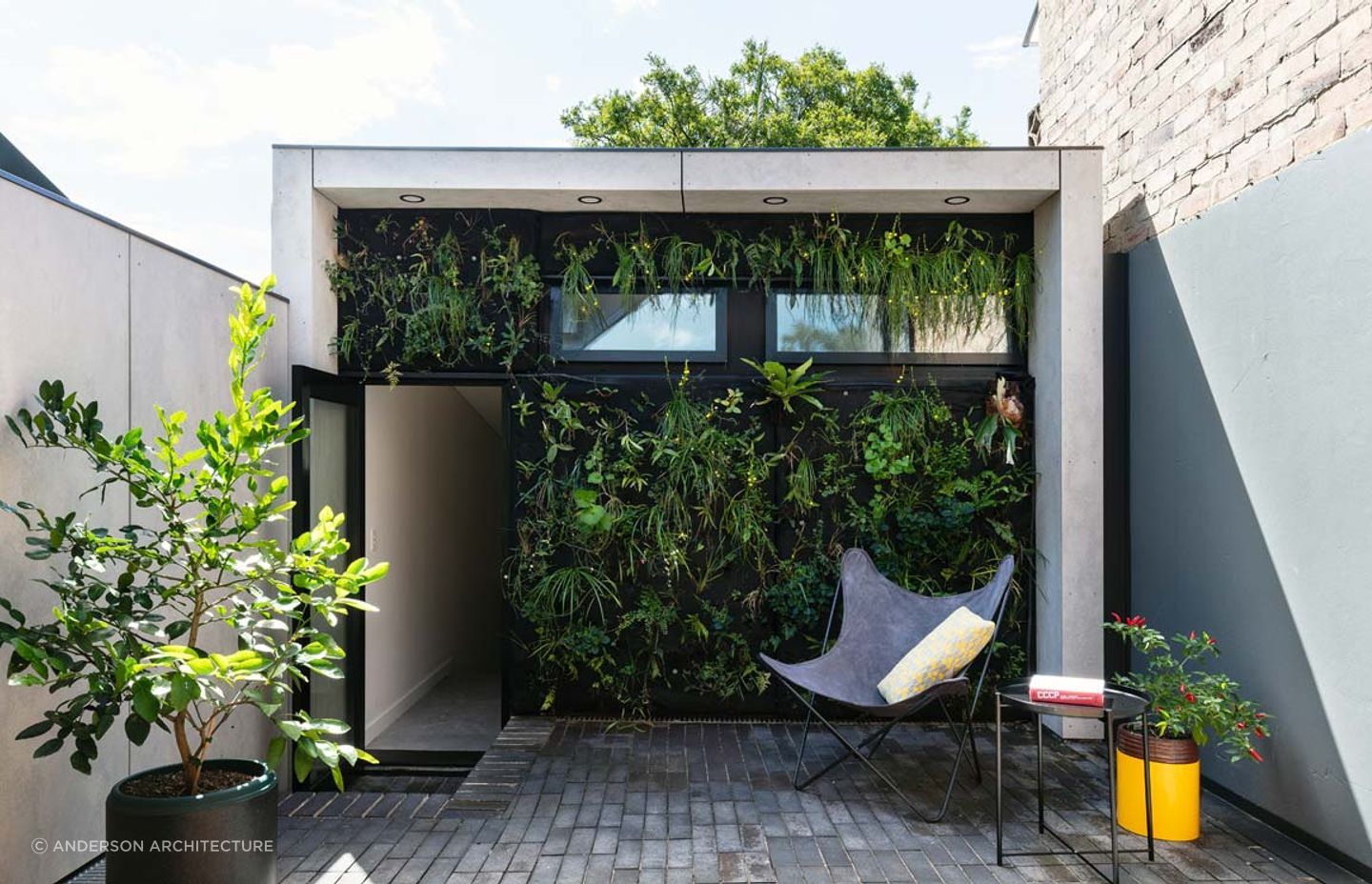
Connected courtyard
In a compact space, indoor and outdoor are directly connected at South Yarra Townhouse. With immense restraint, Winter Architecture stripped back and reshaped a dated townhouse into a beautiful minimalist space – large windows and doors let light flood in and enable a vision towards the greenery that flourishes outside, no matter where you are in the house. Kelly Royle Landscape Architecture designed the courtyard garden to welcome natural light. The garden encompasses a seven-metre pond and a living ground surrounding stepping stones directly from the home’s back door. A silver birch tree stands within a void in the home which will grow to be seen from the upstairs workspace.
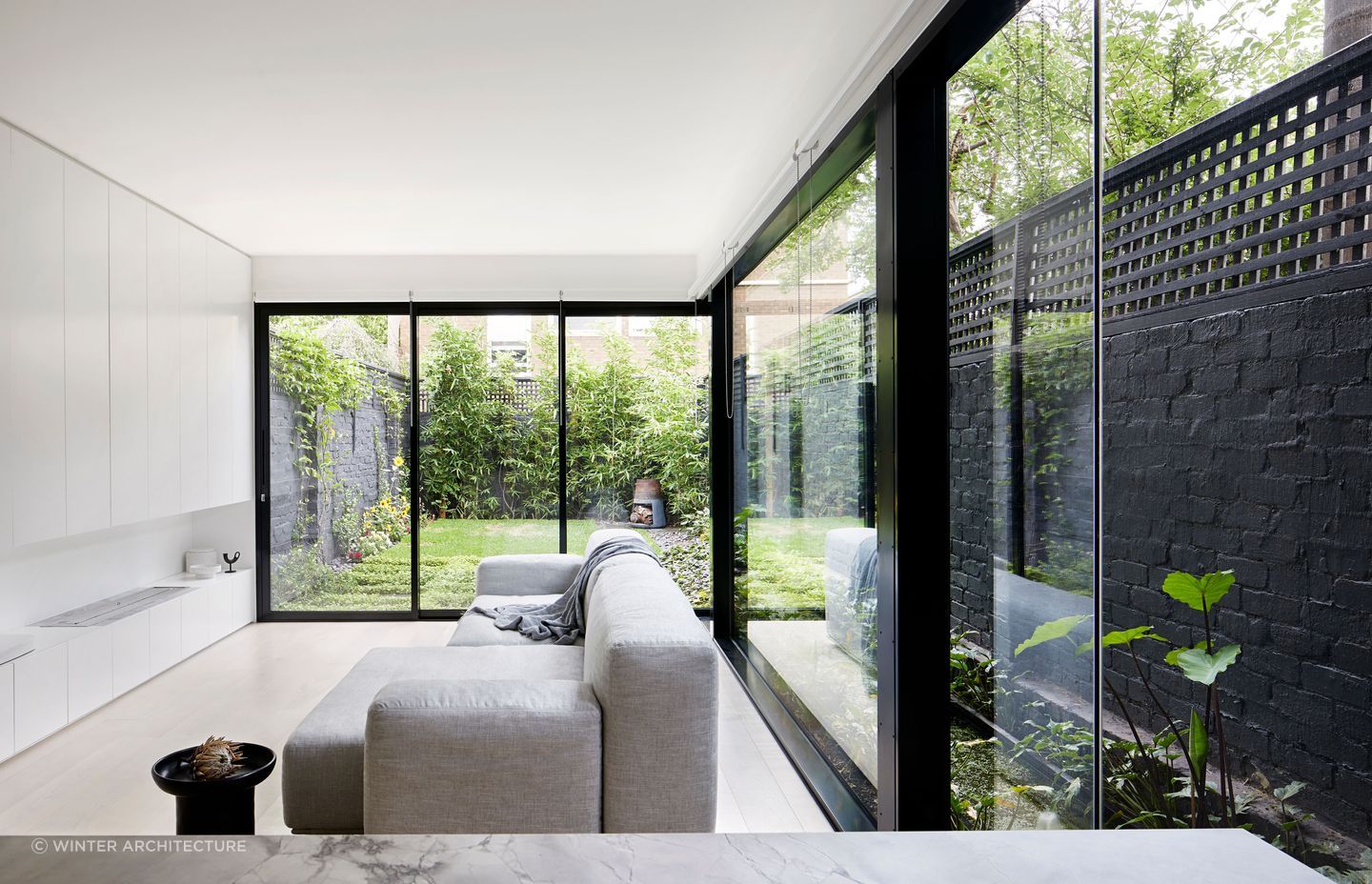
Green rooftop
At Zyan House by Noho Architecture, passive-solar principles are engaged and a green roof above the home’s courtyard takes advantage of limited space and helps to cool the home in the summer heat. Greenery is planted in compact voids around the house, creating a harmonious connection between inside and out.
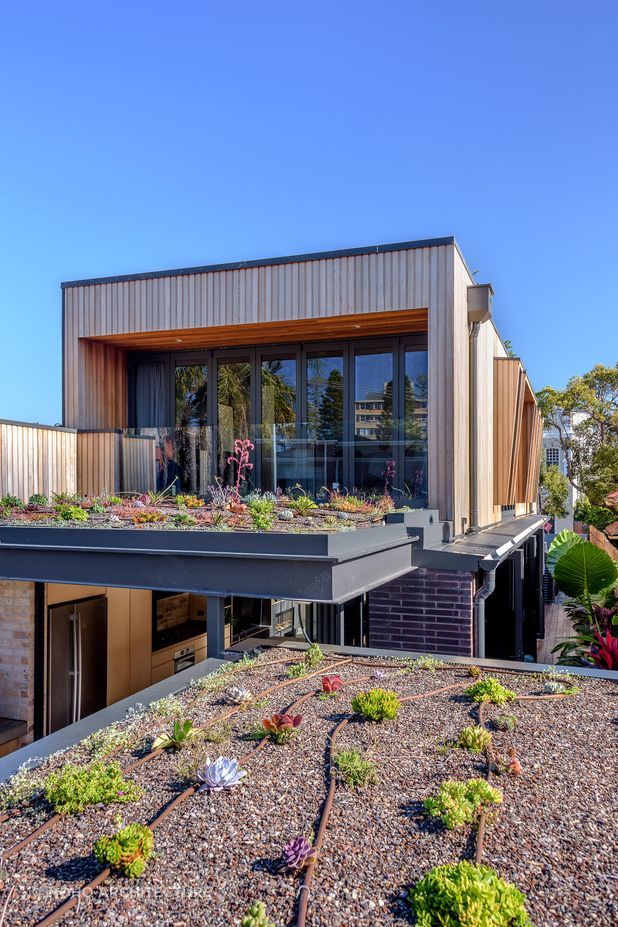
Multi-layered zen garden
Inspired by the principles of the Japanese zen garden, Andy Murray Landscape Design crafted the courtyard of a heritage-listed home in East Melbourne around an existing collection of Bonsai. Steel pedestals of multiple heights create layers and float above the ground while walls of Star Jasmine act as a privacy screen from neighbouring properties. Tall Japanese Maple and Ginkgo Biloba trees are a prominent feature in the peaceful space.
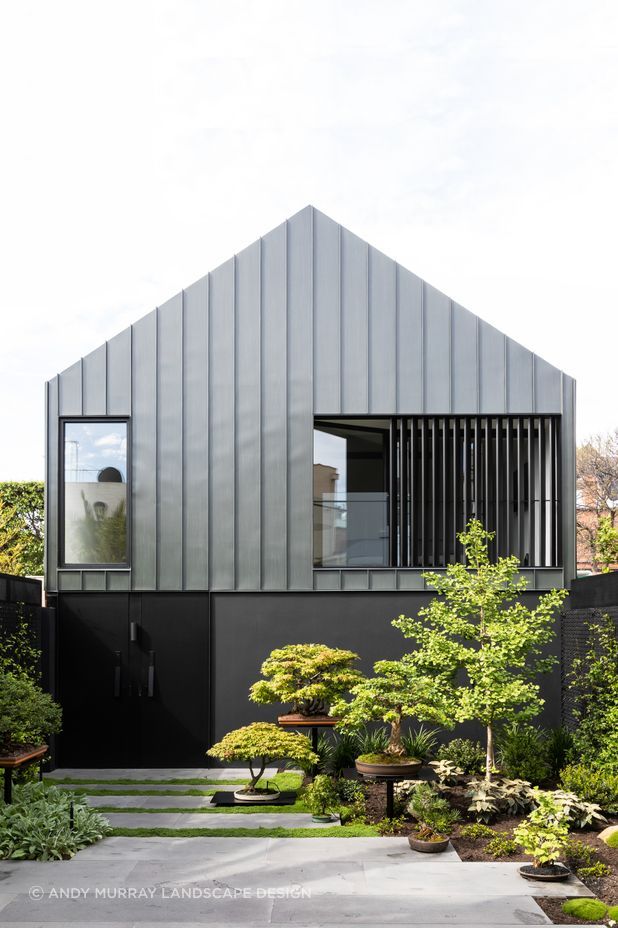
Urban native garden
Australian native plants restore a connection to land in the inner-city home by Anderson Architecture, aptly named Suntrap House. A void in the living space is home to grass trees, a green feature that draws the eye outside from within. In the backyard, repurposed bricks conceal a 1400L water tank, which waters the native garden.
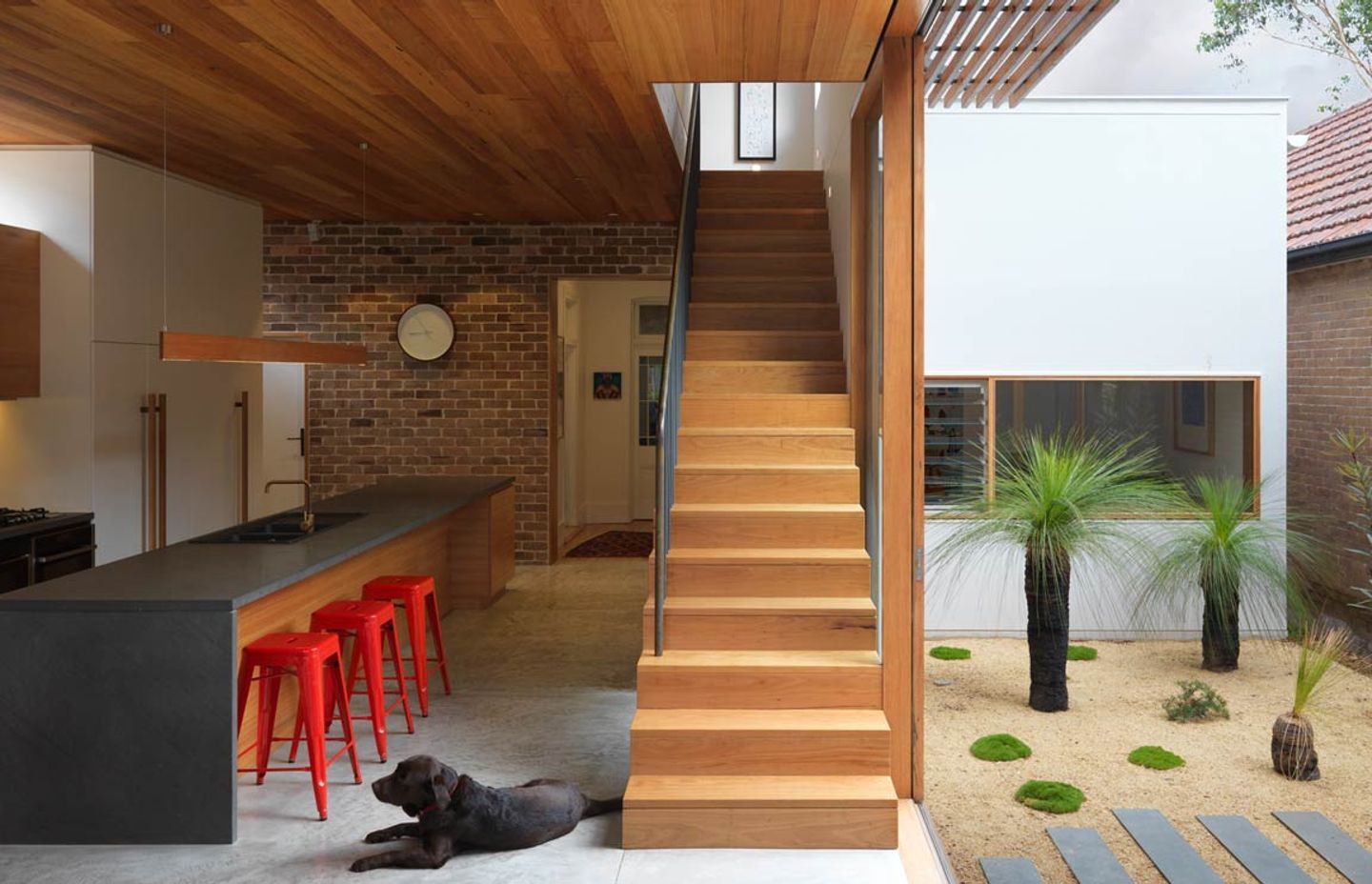
Words by Madeline Sarich