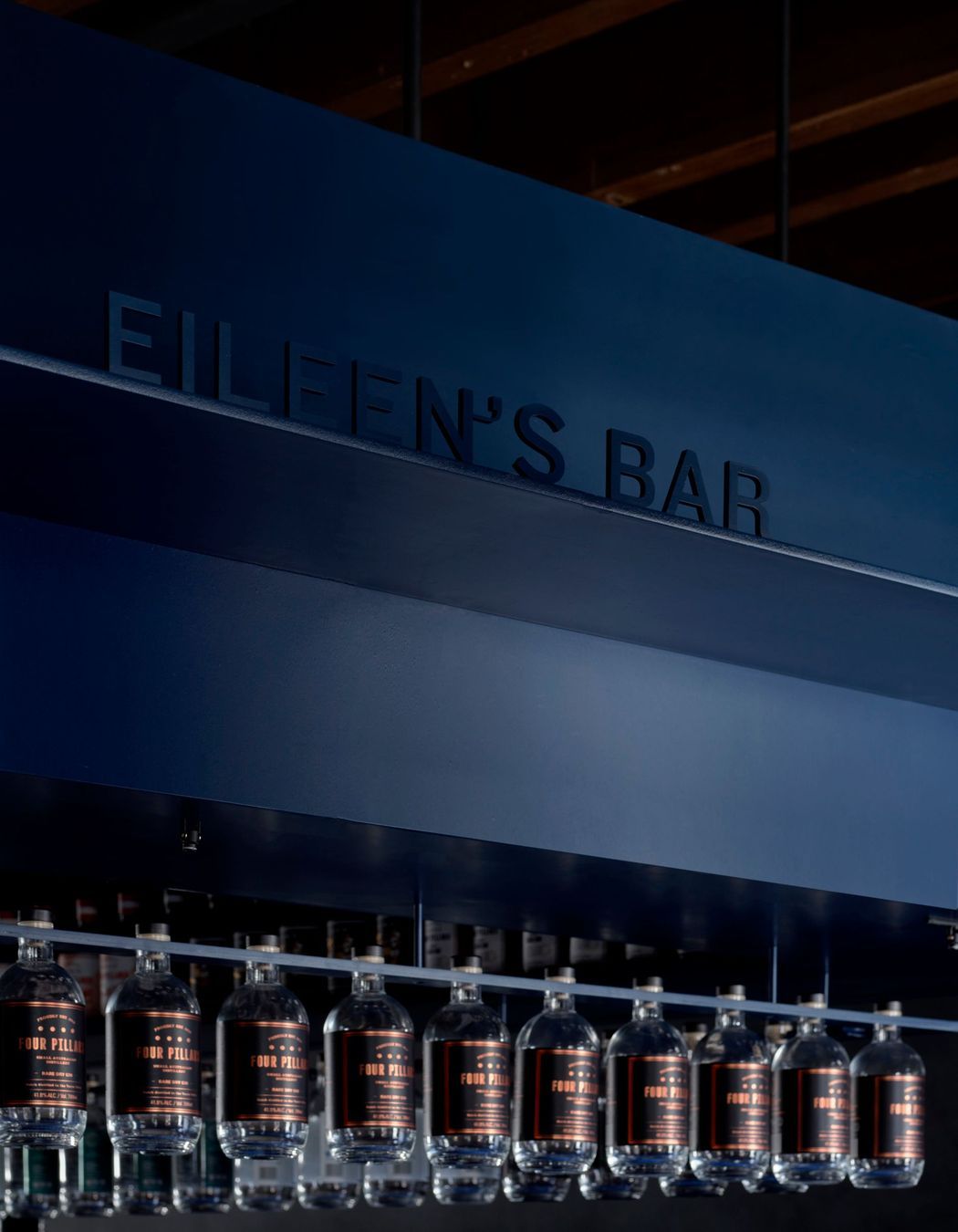A cultivated gin emporium and bar offer a sensory experience in Surry Hills
Written by
08 July 2023
•
5 min read
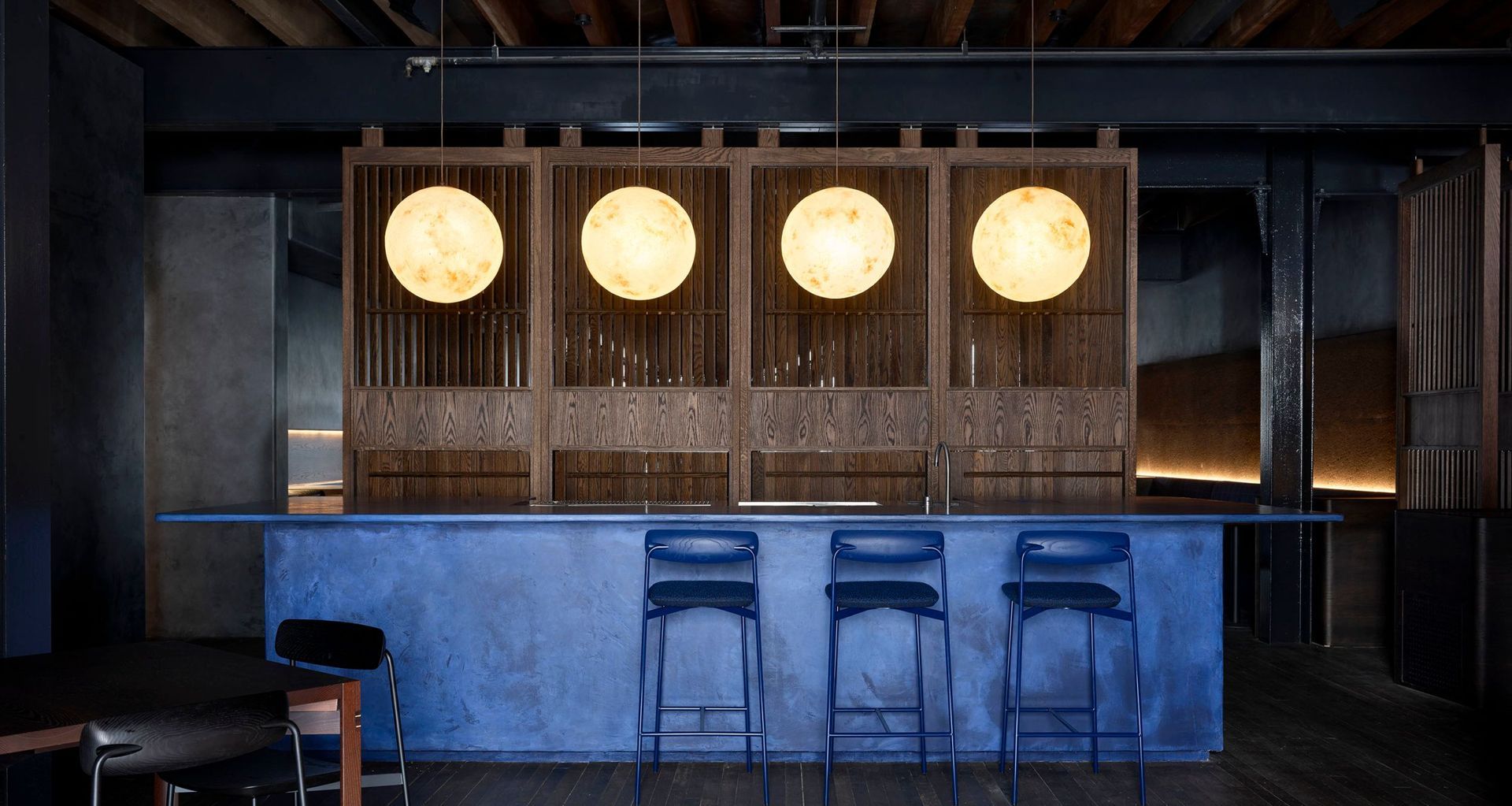
More than a gin bar, Four Pillars Laboratory is an experience. Located in Surry Hills, Sydney, the space comprises a gin laboratory, gin store and Eileen’s Bar, solidified in moody colours of woodland brown and juniper berry blue to reflect Four Pillars’ key ingredient and award-winning style.
Yasmine Ghoniem, Director of YSG Studio, was entrusted to bring the vision to life, with the owner of Four Pillars eager to create a destination that embraced the natural elements while acting as an opportunity to elevate the gin experience.
For Yasmine, the overarching brief was not to replicate a gin distillery but rather “create a thriving gin emporium, laboratory and a cocktail bar while bringing patrons closer to the Four Pillars brand."

The location
Constructed for the Bussell Brothers Tea Company towards the end of the Great Depression, the heritage-listed freestanding two-storey brick building stands on the popular Surry Hills’ gourmet and retail strip.
“The clients were drawn to the site’s character and industrial roots,” says Ghoniem.
“Whilst our internal design is beautifully detailed, it’s also robust, paying respect to the heritage shell. Functionality is at its heart, and the spaces smoothly facilitate street-level customer engagement while delivering the distilling and cocktail experience upstairs."
“The venue brings people closer to what Four Pillars do. Essentially, they are producers, and that comes with an industrial vibe,” adds Ghoniem.

When you enter the building, a strong scent wafts down to the gin store as small-batch brews are made from the copper still in the Gin Lab next to Eileen’s Bar.

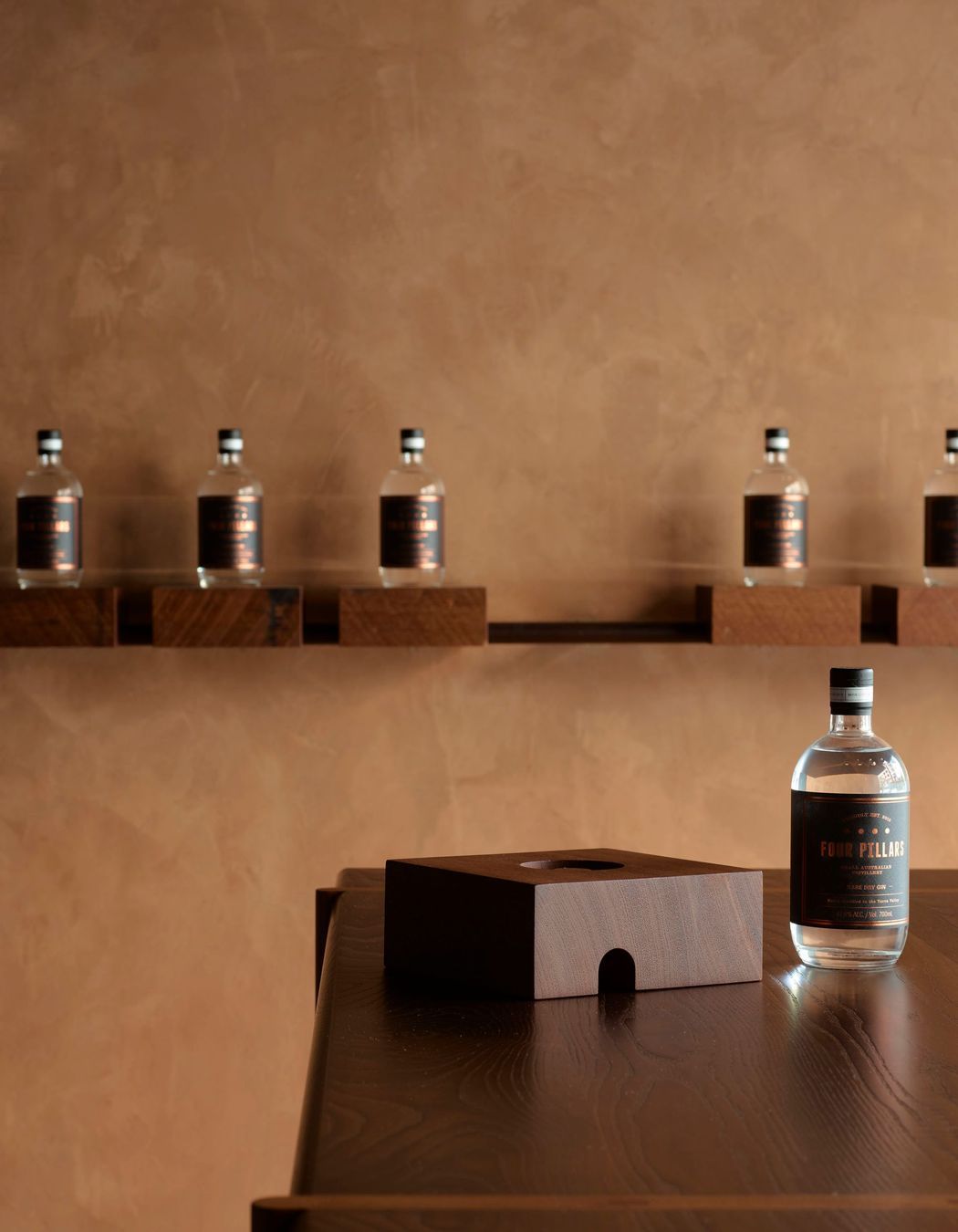
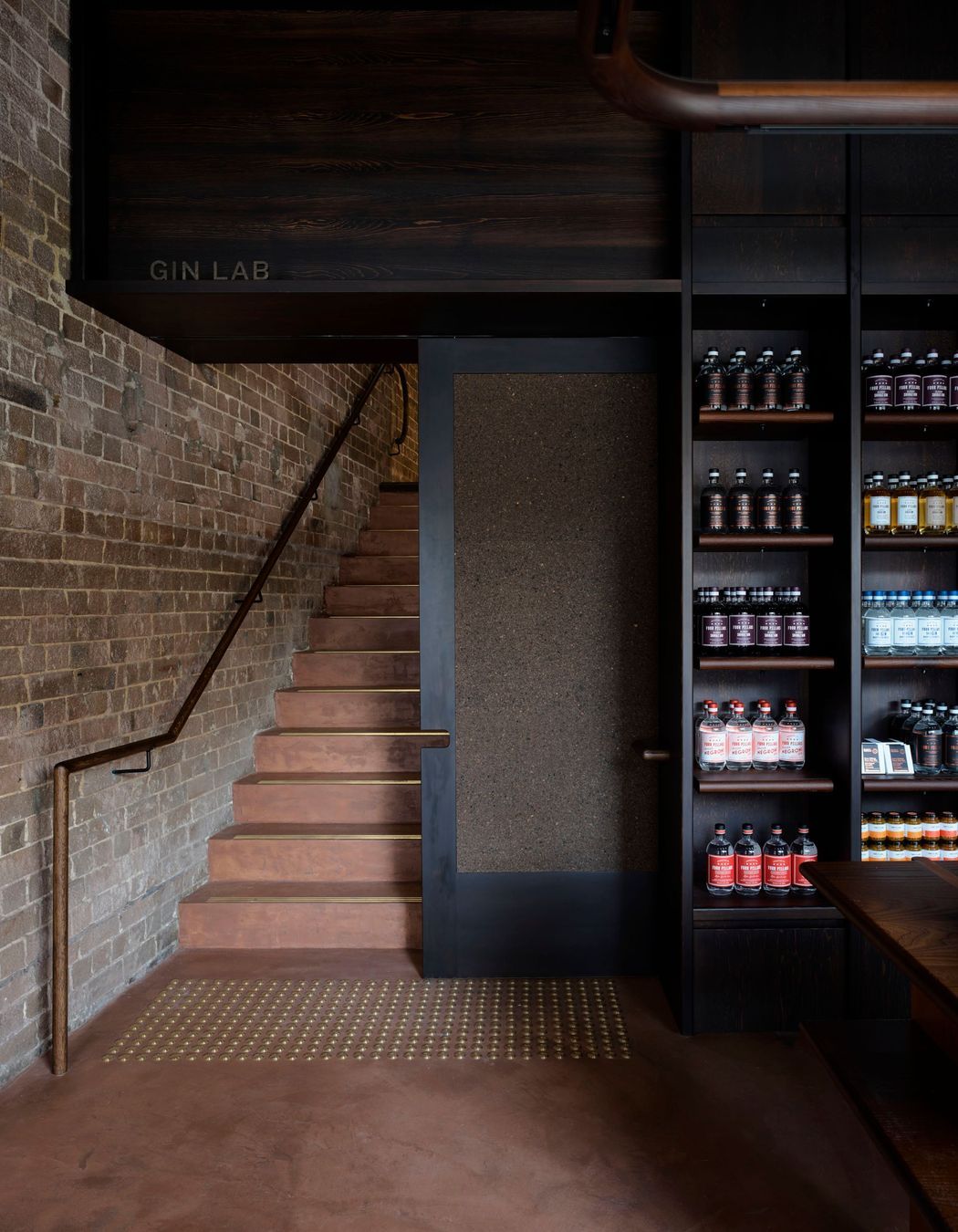
Gin store
Designed to arouse sensorial engagement with Four Pillars gin products – from bottled spirits to gin-infused marmalade and chocolate – the store entices street-level pedestrians through a wall of black-steel framed glazing, accentuating the timber interior.
The custom-designed joinery is crafted from a blend of Australian hardwoods, including a 3.3 metre-high display with storage cases crafted from Australian red cedar and cambia ash shelves featuring zebra-like grains.
Its rounded profile complements the curves of the point of sale and the turned timber handrail leading to the Gin Lab above.
Carved from rare Australian red cedar stumps, the point of sale has discreet and convenient compartments to minimise transactional devices, while the shelves beneath layer merchandise.
“Other inspired quirks include grooved solid timber blocks securing a range of gin bottles that can be removed from their metal rail base and placed on the point of sale for tasting sessions, instantly converting the store to a cellar door,” says Ghoniem.
Micro-cement rendered walls and floors with a Pandomo finish add a rustic vibe with a nod to the Four Pillars’ copper-toned logo. At the same time, a halo of cambia ash conceals track lighting and kindles interest in the Gin Lab and Eileen’s Bar above.
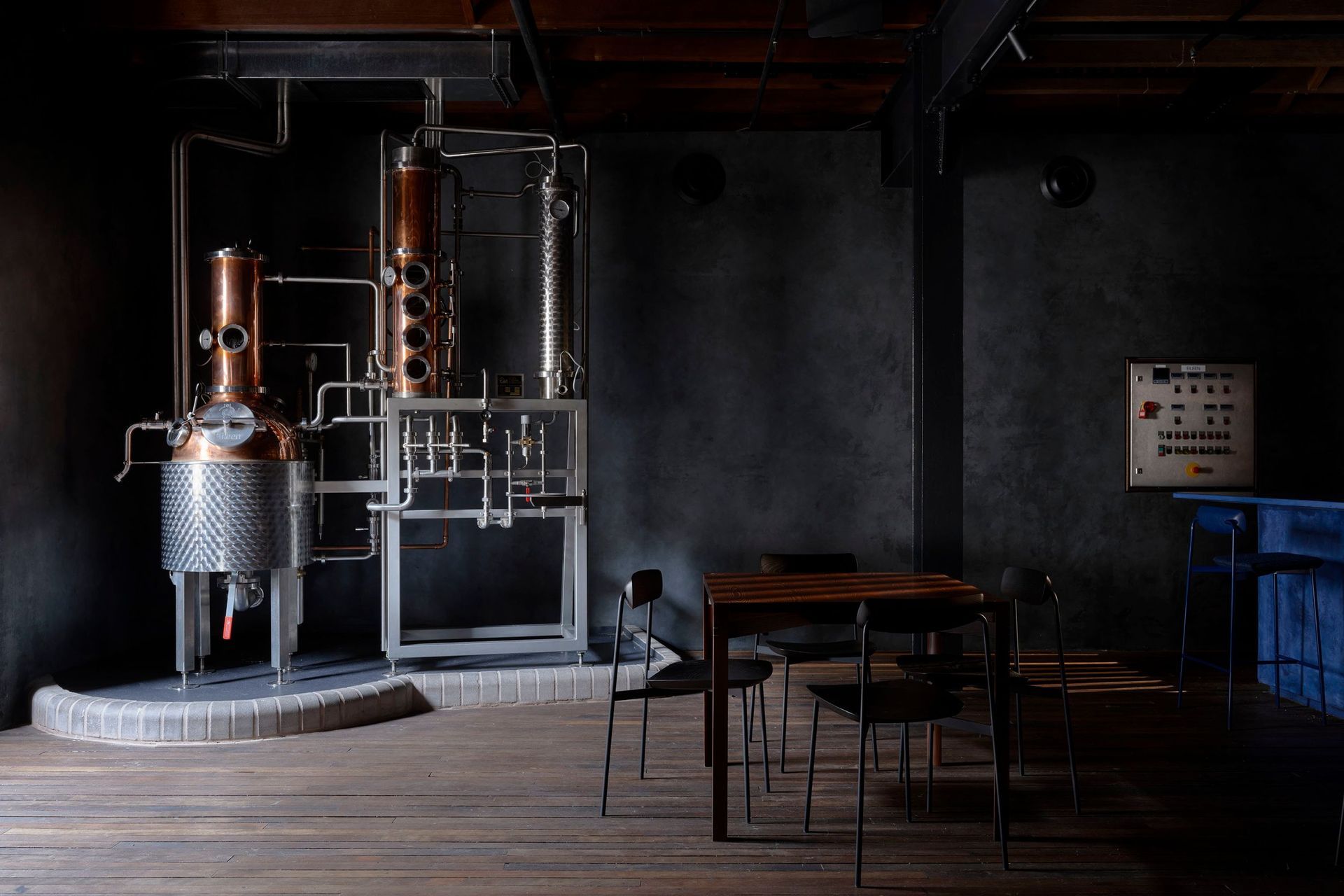
Gin Lab
“When you enter the building, a strong scent wafts down to the gin store as small-batch brews are made from the copper still in the Gin Lab next to Eileen’s Bar,” describes Ghoniem.
The Gin Lab is a celebration of craft and experimentation. In this alchemic environment, passionate consumers and professional bartenders can learn about distillation and stillage processes through perfecting cocktail recipes.
Eileen, a 70-litre German-engineered Carl copper still, gleams behind curved brick bunding at the top of the stairs, ready for small batches of bespoke gin.
Clad in charcoal Portuguese cork panels, the staircase wall leading to the Gin Lab provides acoustics and internal advertising needs in one, thanks to its pin-able surface.
This material envelopes the walls of Eileen's Bar, giving texture to complement the curved timber drinking ledges and banquette seating.

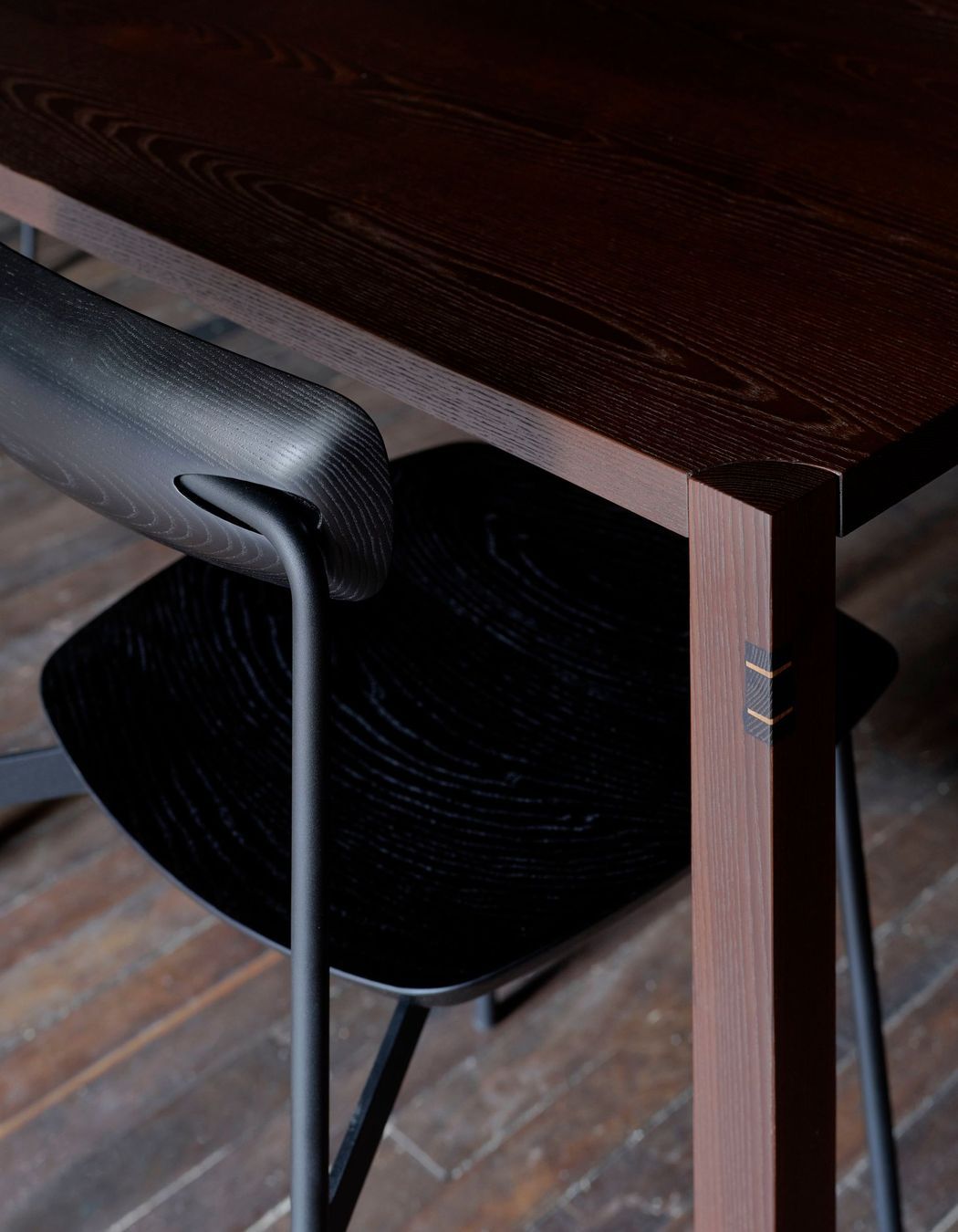
After a painstaking testing process, the vivid juniper berry blue colour of the micro-cement was approved – a fitting mix of dried juniper berries and the branding colour of the Four Pillars navy label.
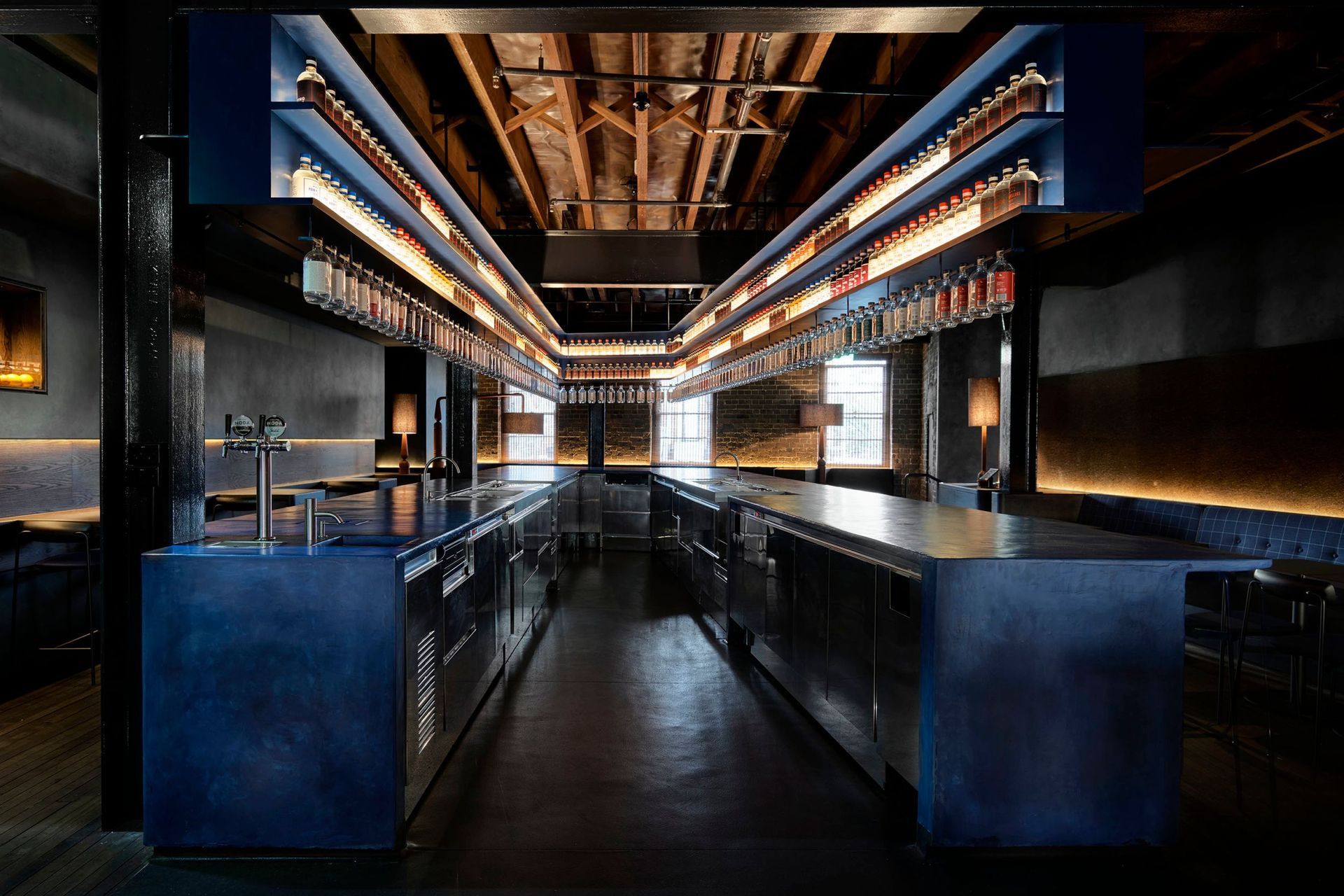
Exposed timber joists are on full display above, with the gaps between beams revealing original copper inlays, while the reclaimed timber floors further enhance the history of the space.
Defining the Gin Lab from Eileen’s Bar, four custom-designed spherical fibreglass pendants brushed with coppery tones hang over the tasting bench, referencing the company logo.
When the Lab needs to be screened off, eight intricate louvred sliding panels in a solid walnut-stained oak, track across the floor directly behind them.
“Custom juniper berry blue powder-coated bar stools with dotted Kvadrat/Raf Simons fabric and stained blue timber backrests (designed in collaboration with Tom Fereday) line the service area,” says Ghoniem.
“The black-stained Sia timber chairs pair with cambia ash tables; with collapsible legs for easy storage.
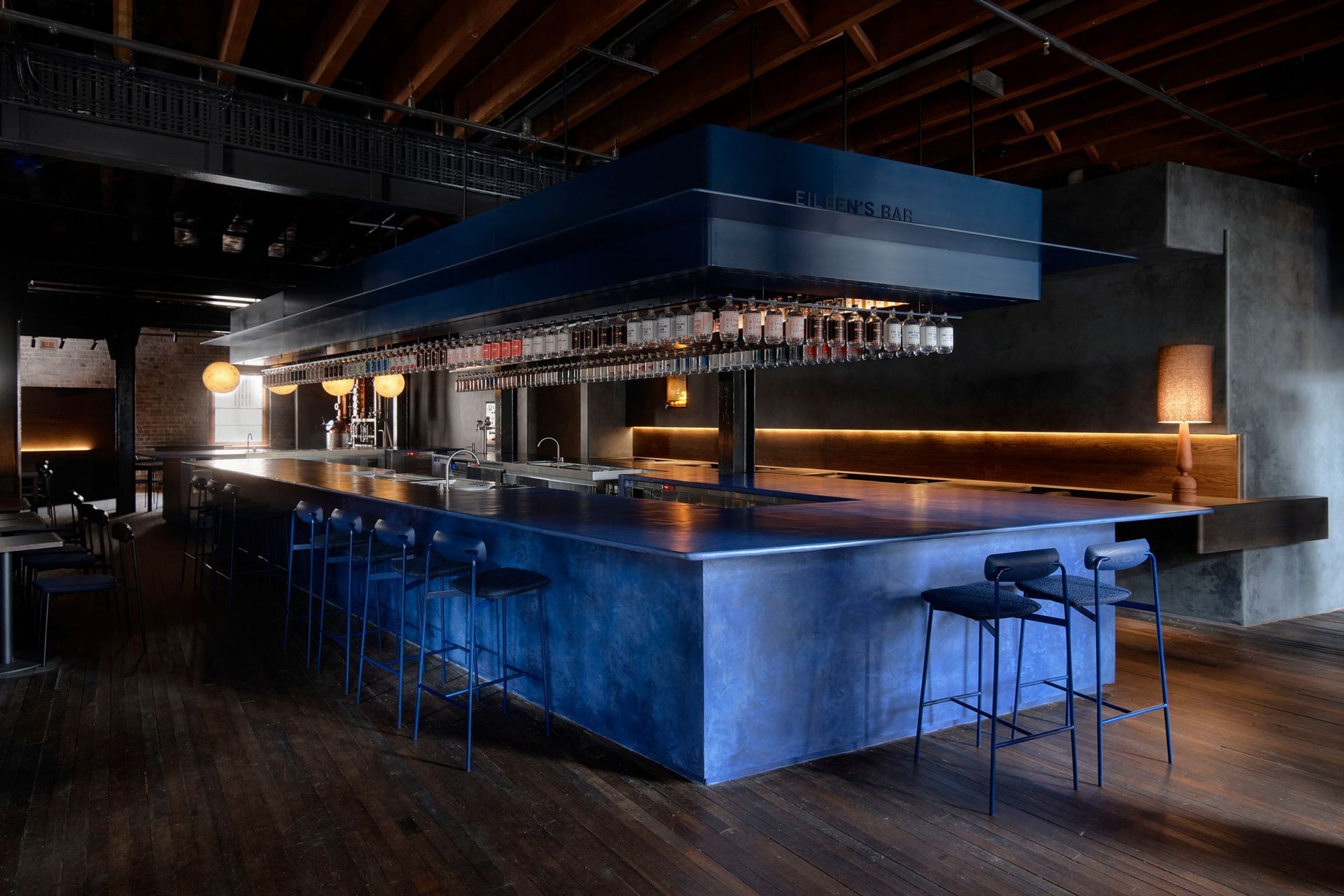
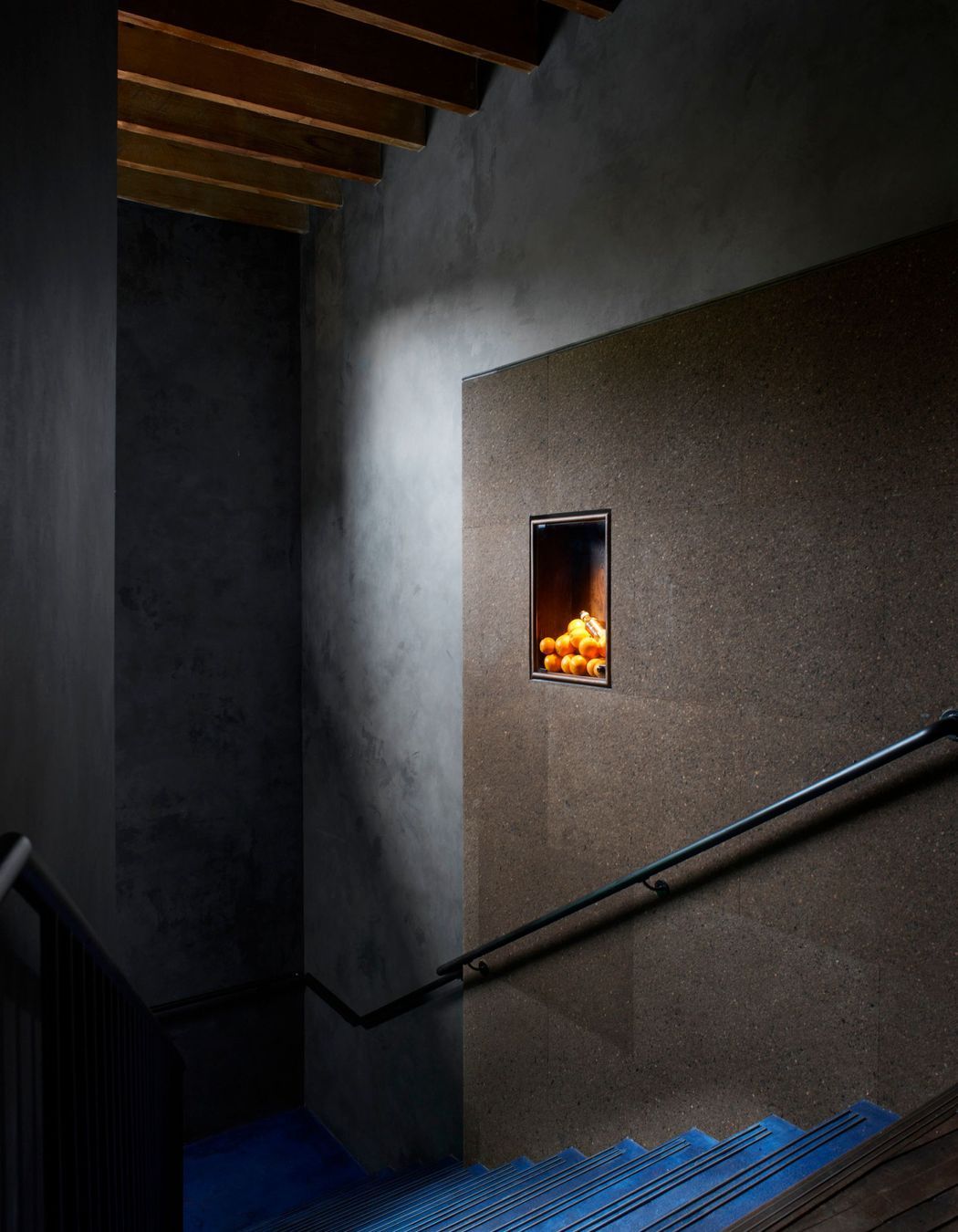
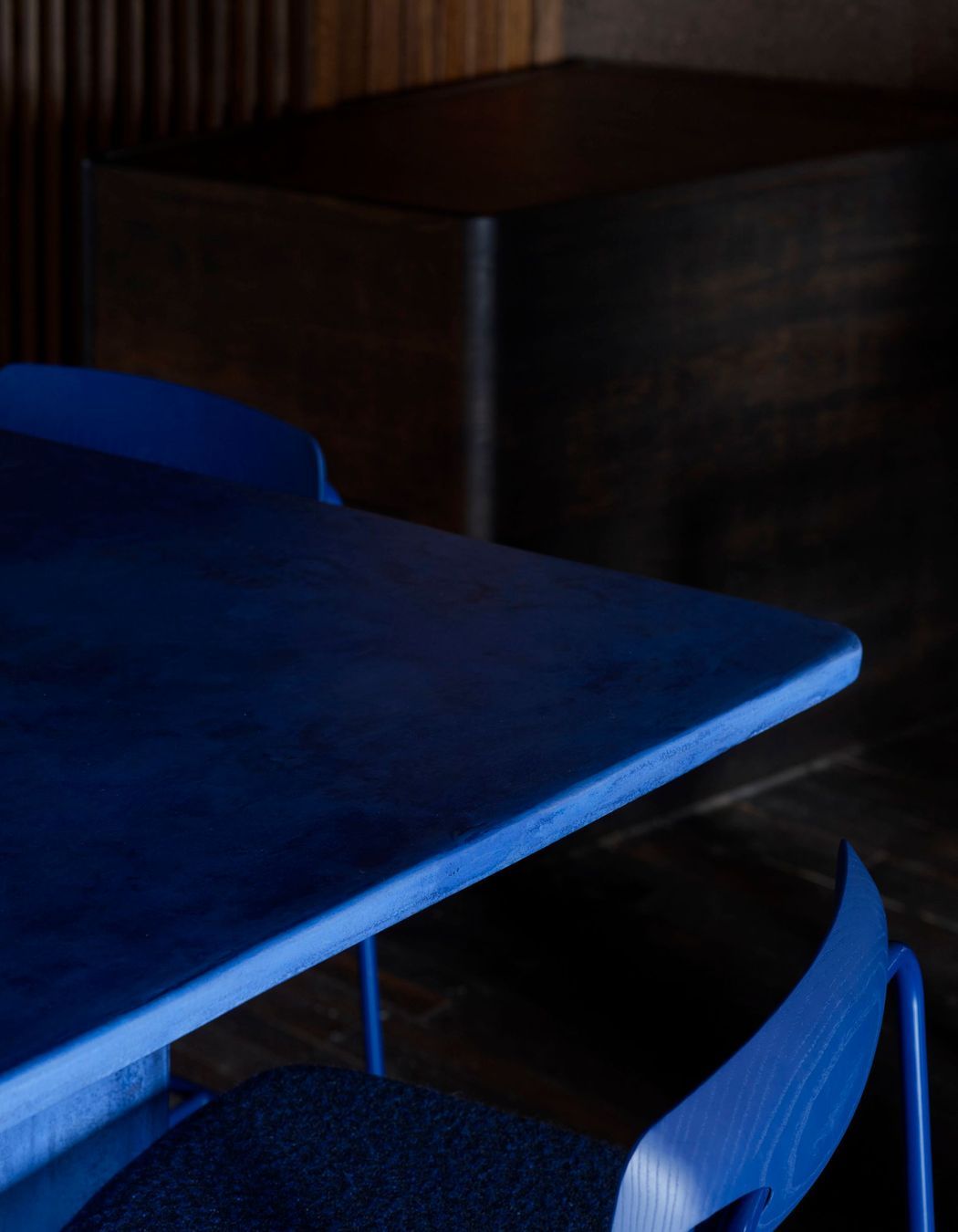
Eileen’s Bar
At Eileen’s, the bar takes centre stage, illuminating the space.
“After a painstaking testing process, the vivid juniper berry blue colour of the micro-cement was approved – a fitting mix of dried juniper berries and the branding colour of the Four Pillars navy label,” says Ghoniem.
Bar Manager James Irvine worked through his wish list for Eileen’s with Oslo-based bar design agency Behind Bars, using Virtual Reality headsets.
The bespoke bar’s seating areas are dimly lit with custom timber lamps, each one unique, casting soft light onto the dark blue tartan upholstery.
“Four custom timber lamps inspired by the profiles of the gin-making stills down in Four Pillars’ Yarra Valley distillery were hand-turned from logs of rare Australian red cedar that our incredible joiner friends, Maiden and Co, had been keeping for an exceptional occasion,” says Ghoniem.
Steven Vella, Costume Designer for Sydney Opera House, hand-dyed the lampshades before fabrication by Chee Soon & Fitzgerald.
“The most beautiful detail is at the base of each lamp,” says Ghoniem. “Four key project contributors were referenced with the engraving of their first names on the timber; we’re honoured to have one of the lamps named after our studio.”
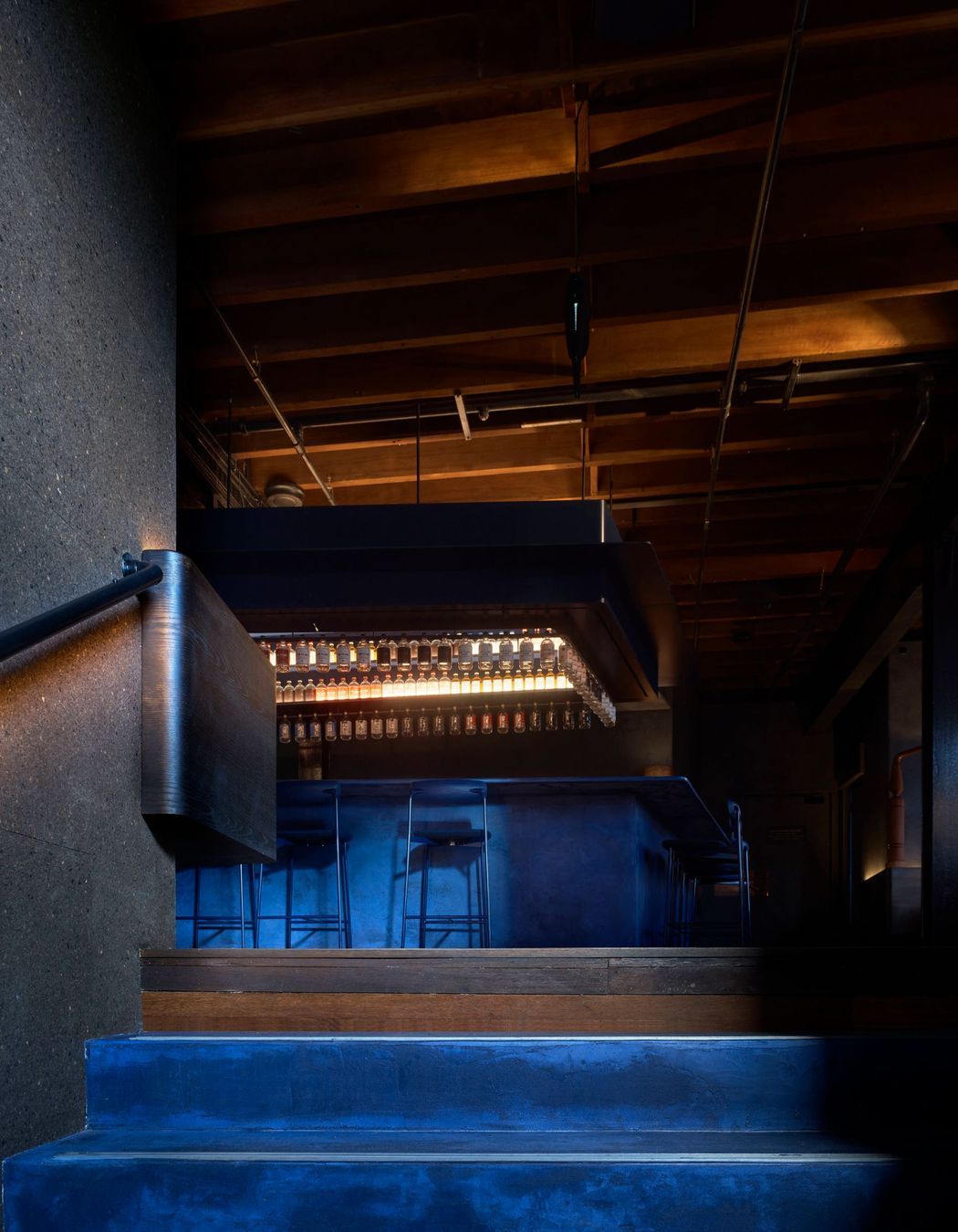
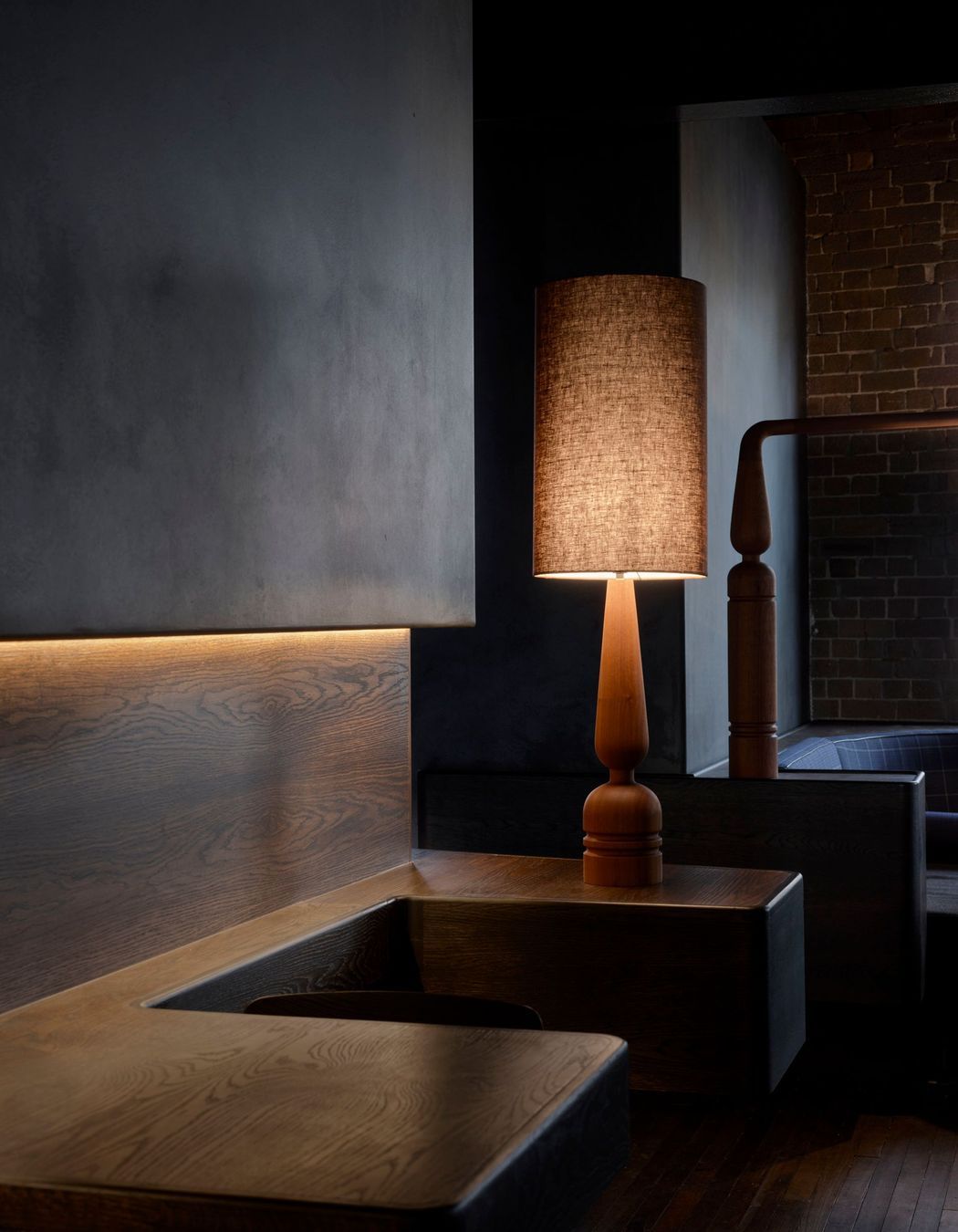
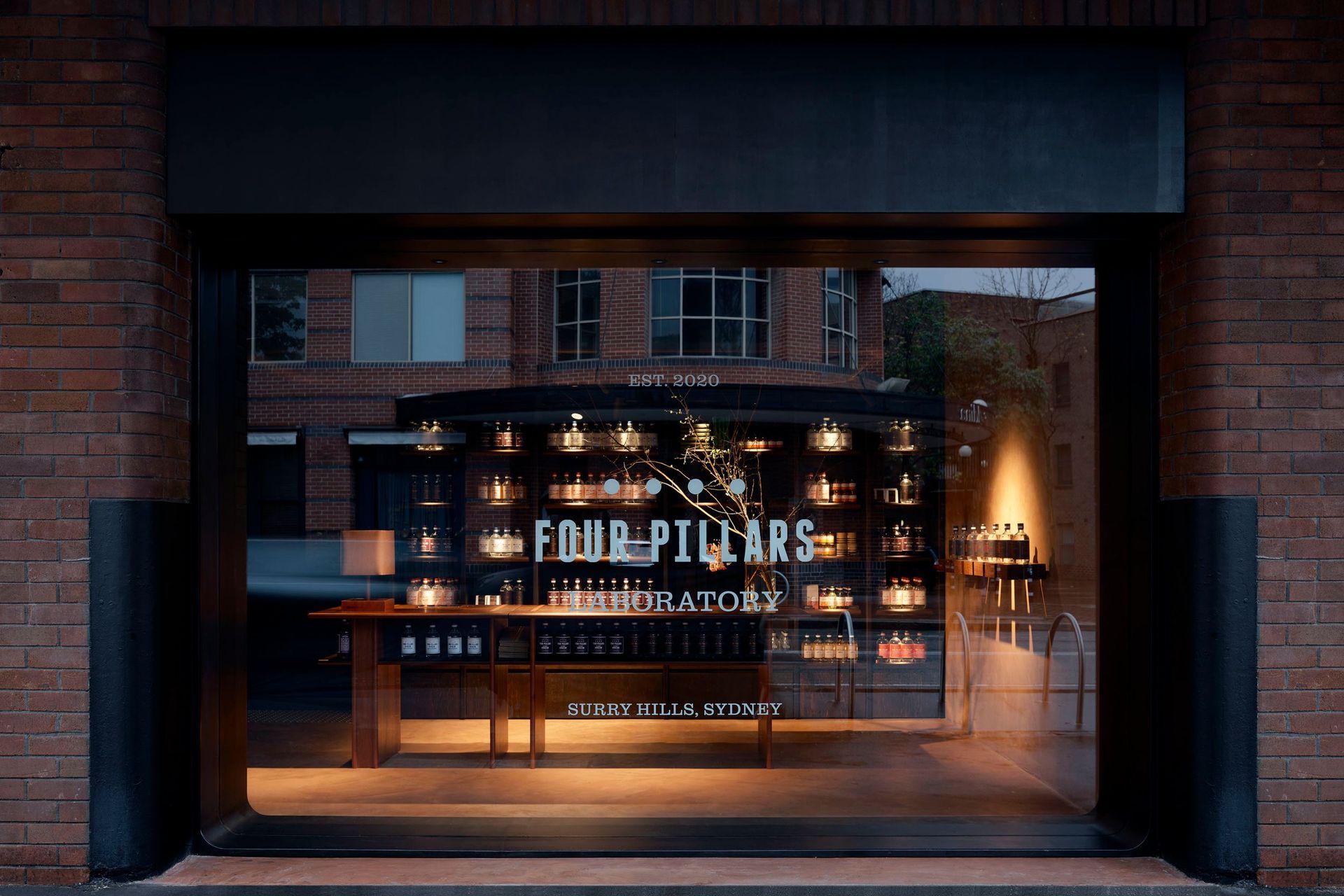
Gin is the protagonist of this Four Pillars Laboratory design story. From the juniper berry blue concrete to the peripheral seating fading into darkness, each chapter is designed to surrender the senses to the experience.
