Homeowner Diaries: playful details in a 1904 Devonport villa
Written by
07 October 2024
•
5 min read
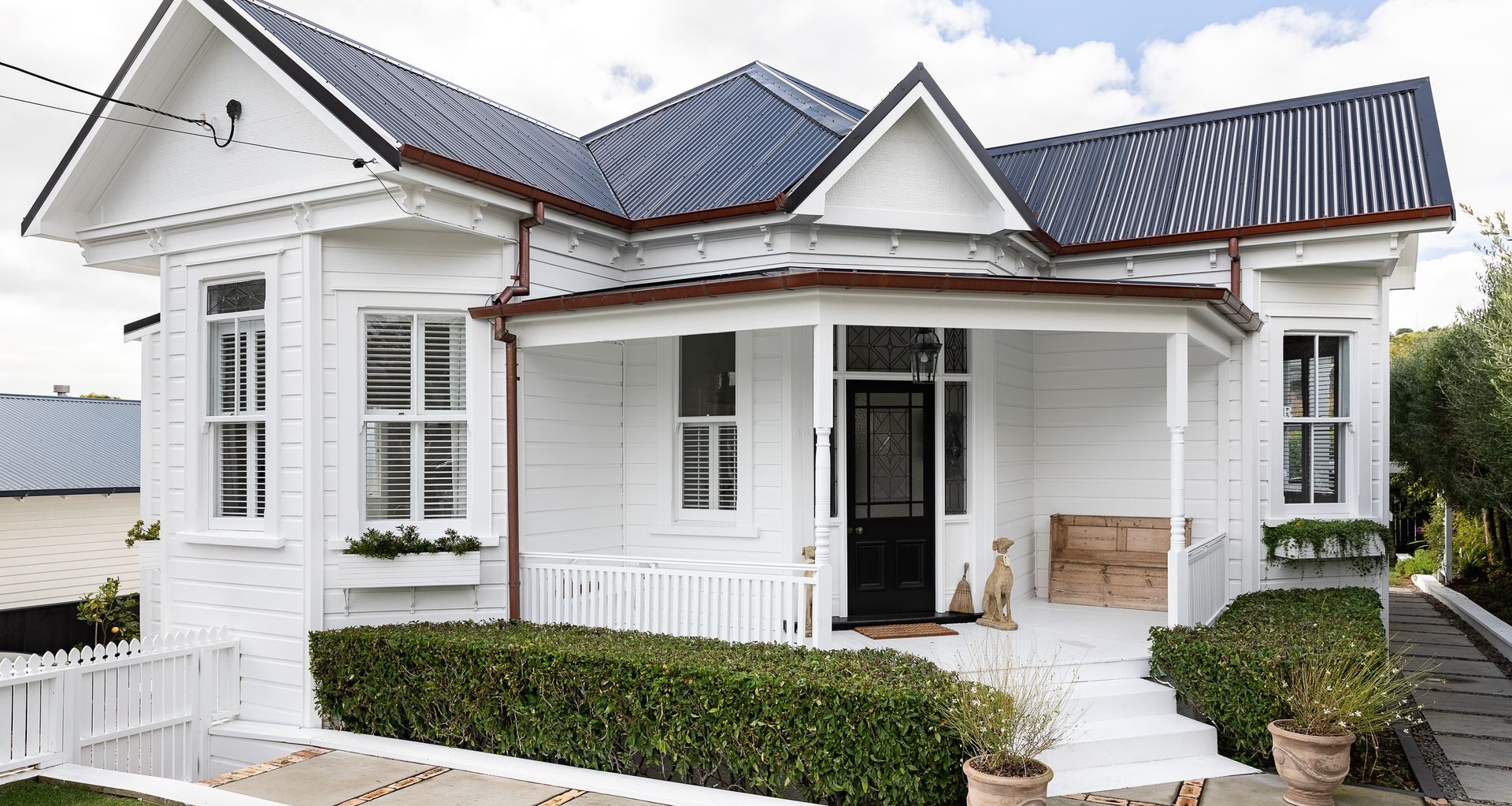
ArchiPro’s Homeowner Diaries series follows homeowners’ renovation journeys to discover the value of working with skilled professionals and finding the right products to bring their dream spaces to life. When ArchiPro first visited the Macfie family in their Devonport villa, the children were younger. Two years later, the house renovations are complete, and the home has grown with the family.
While the main family areas of this home are sophisticated and timeless with black joinery, marble surfaces and brass fittings, Rebecca and Michael Macfie of Macfie Architecture wanted to make sure their children's bedrooms represented their personalities.
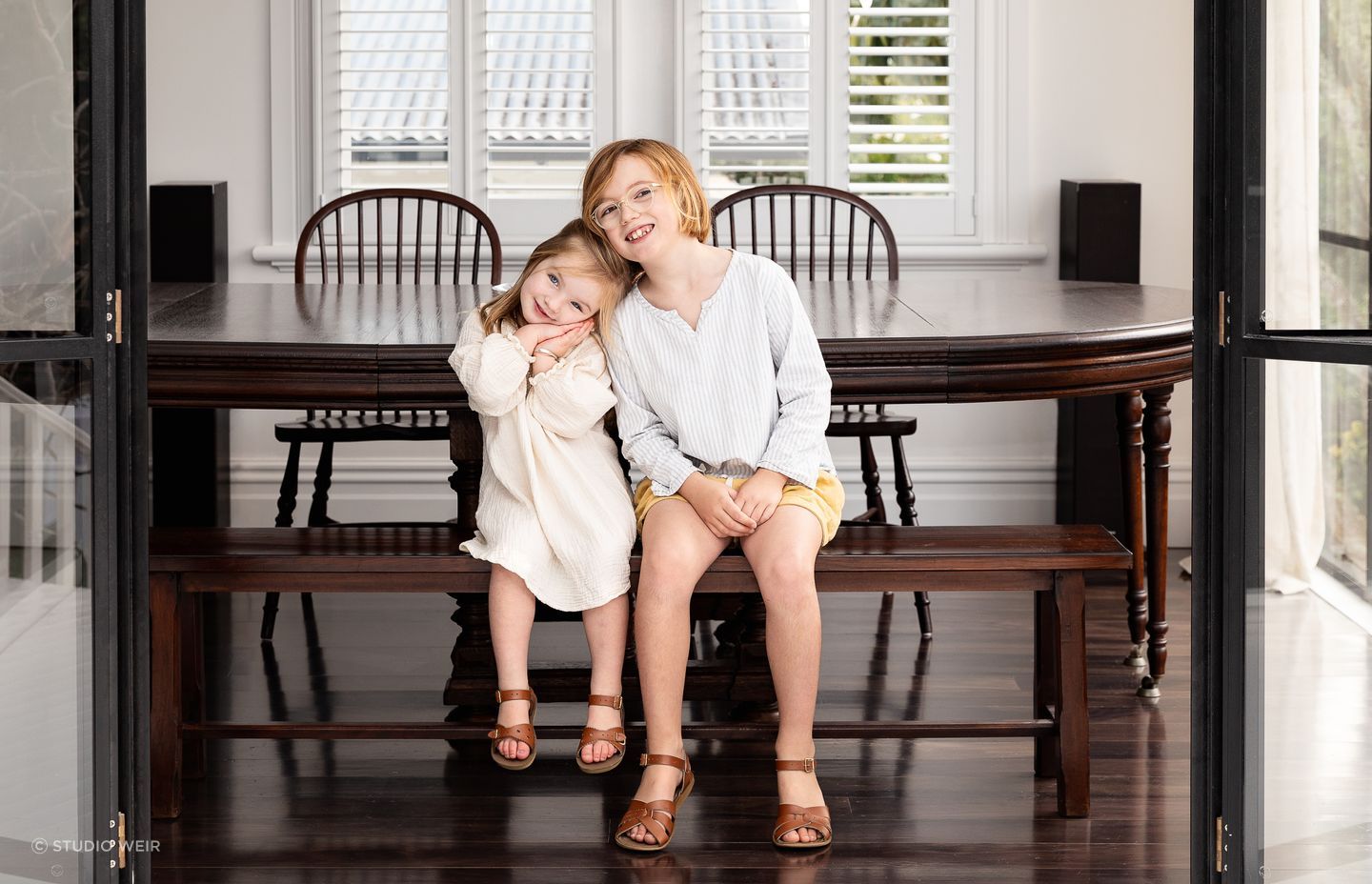
A ‘sailor’s’ bedroom
A loft bedroom – a feature of the villa that initially attracted the Macfies to the home – has been transformed into seven-year-old Wilder’s space.
Natural-coloured London blinds, crafted and installed by Island Interiors, grace the windows and a blue-striped Farrow & Ball wallpaper reaches up to the loft platform where a custom-made bed from Urban Kids has plenty of built-in storage for toys.
“We had to really consider how we approached storage, and how Wilder would have enough room for play. So we used a local maker in Devonport for his bed which has all of his toys – especially the small ones that are tripping hazards to younger sisters – stashed away underneath. That creates a lot of play for him upstairs, away from little ones.”
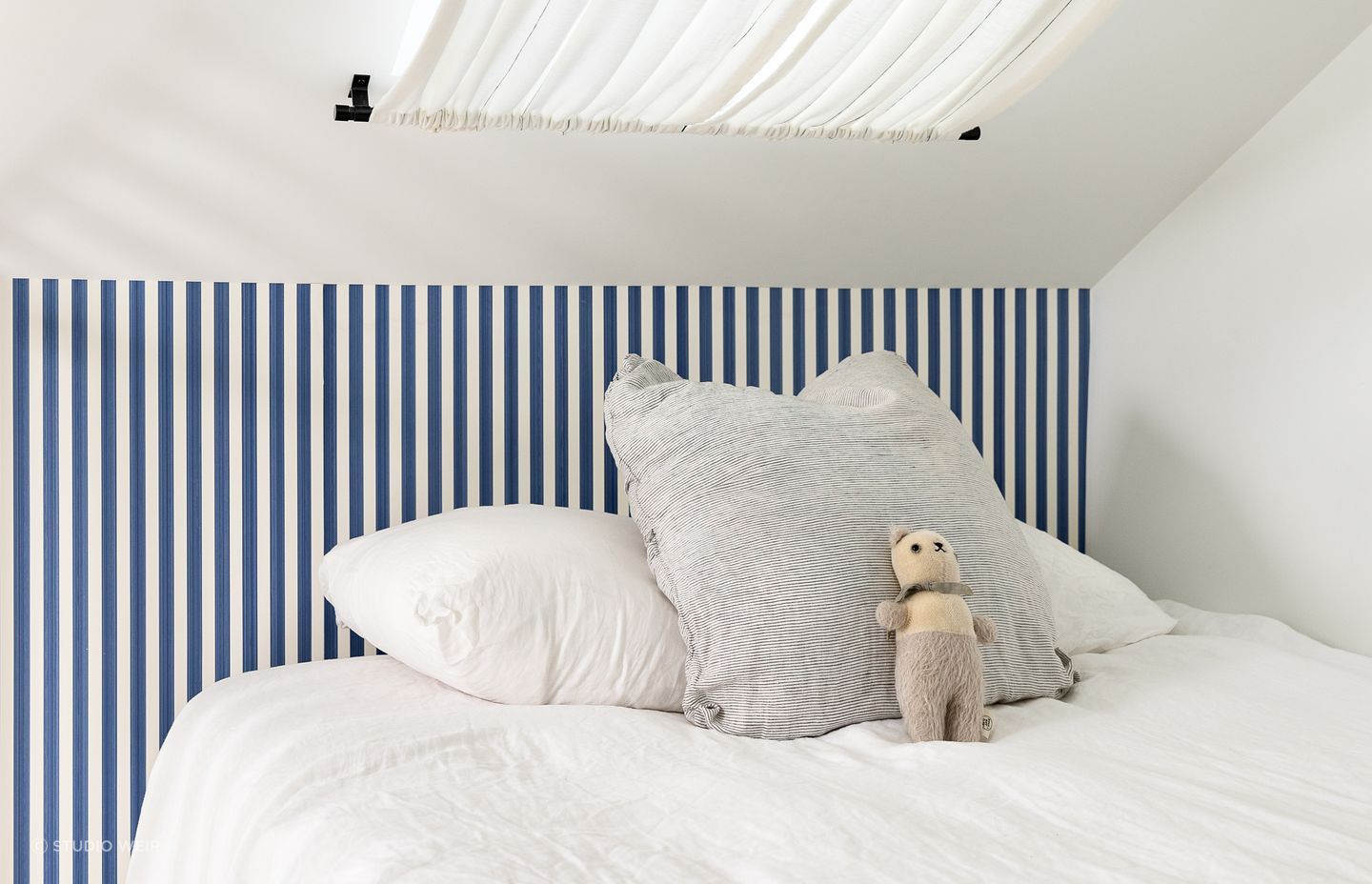
Downstairs, there’s also room for playing with Duplo on the floor and doing homework on the vintage desk, found underneath the house when the revival of the 1904 Devonport villa first started.
Although it took a few nights in the room for Wilder to venture up and down the loft stairs by himself, it’s now become his favourite place.
“It’s a very special space,” says Rebecca. “He’s now asked for a telescope so we can look out the window at Mount Victoria together, which is a very cool idea.”
At the start of the design process when Wilder was asked what kind of bedroom he wanted, his response was simple: a sailor’s room.
“So that’s when we drew influence to have a Briton navy. I started the process of sourcing striped wallpaper in New Zealand, which turned out to be a very complicated process; but then I found the Farrow & Ball range from Resene.
“They have that beautiful, textural, hand-painted appearance. Each stripe has individual colourations and tones to it, so it makes it look bespoke – almost like it’s been painted onto the wall.”
Read more - Homeowner Diaries: the revival of a 1904 Devonport villa
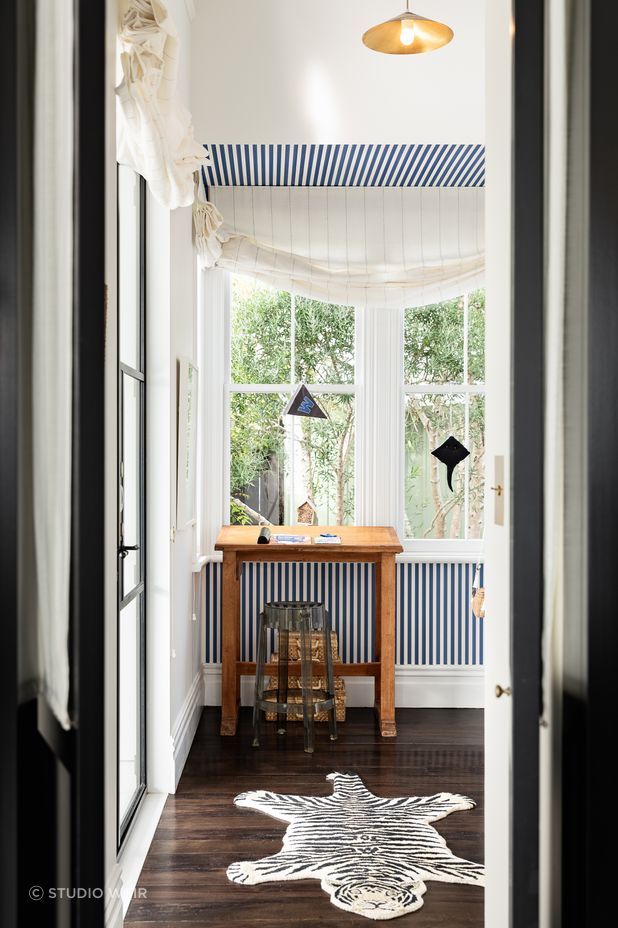
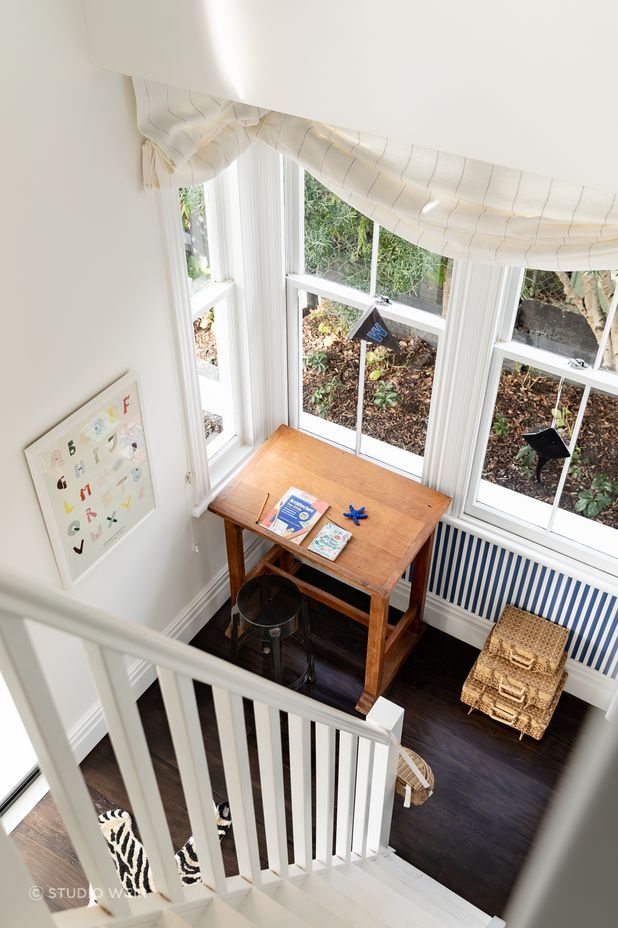
Pretty in pink
Three-year-old Romy’s bedroom is also playful with a wallpaper by artist Fee Greening.
“We had Fee Greening do a signature piece for above Romy’s bed that I hope will be something she keeps and treasures forever. We’ve continued that illustration aesthetic onto the walls – I felt like that particular wallpaper really resonated because we’re so coastal and it has shells and mermaids and that type of thing.”
The other walls are coated with a gorgeous pink with peach undertones: Aalto Paints’ Half Treaty, a signature tone developed in collaboration with multidisciplinary artist Sarah Jayne Kavali.
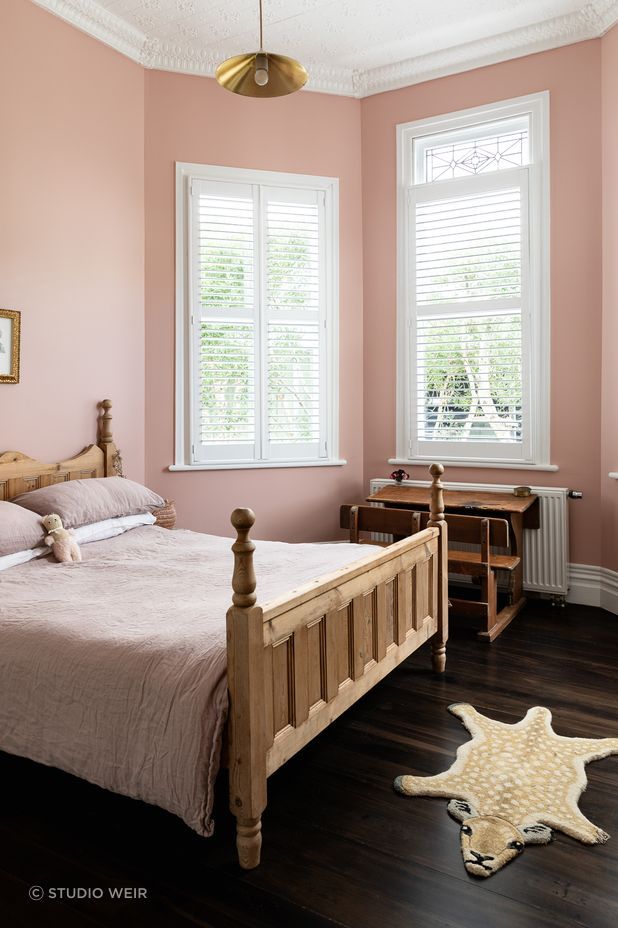
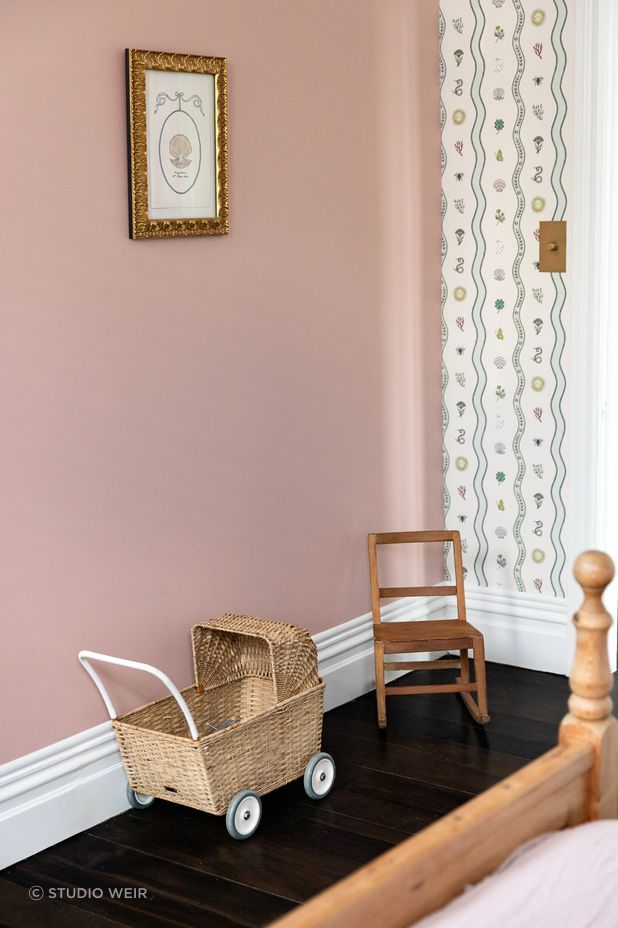
“From the very get-go, Romy would find the one pink toy in a sea of Lego. So we decided that we would opt for the pink,” says Rebecca.
The original plan was for the pink to be high-gloss, inspired by Rebecca and Michael’s favourite hotel in Paris – Hotel Amour. However, with the home’s heritage bones, Proform Plastering advised against this to avoid the risk of cracks.
“It changed my mind to have more of a matte finish, and that’s when we started researching wallpaper.”
Brass handles in the shape of ribbon bows adorn the wardrobe doors, a nod to the family’s love for ballet. “At home, we are constantly dancing around this house – it’s just part of our daily routine,” says Rebecca.
“I’m quite happy that the maximalism design aesthetic is coming back because being able to layer is so much more fun than really reducing everything down.”
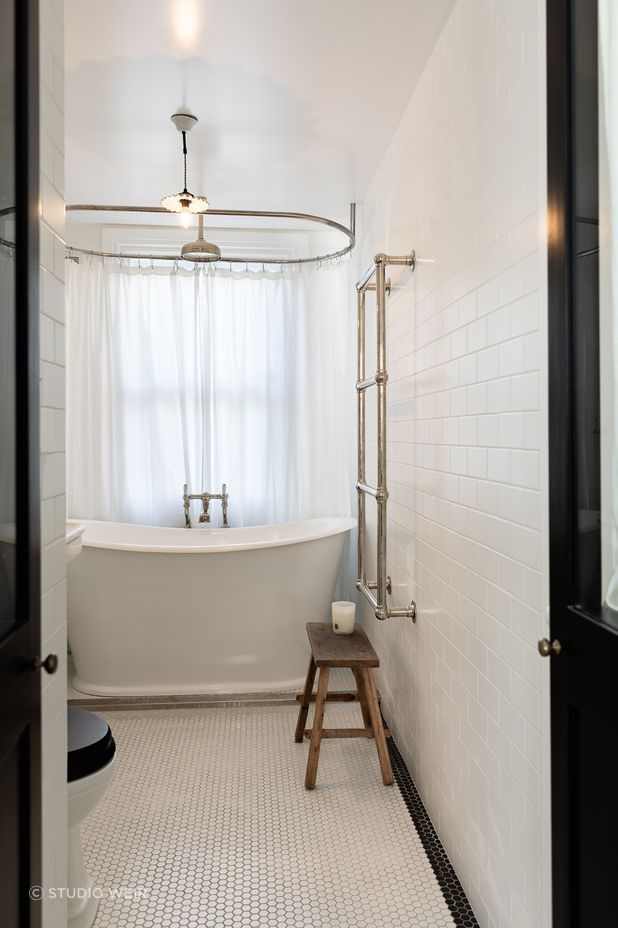
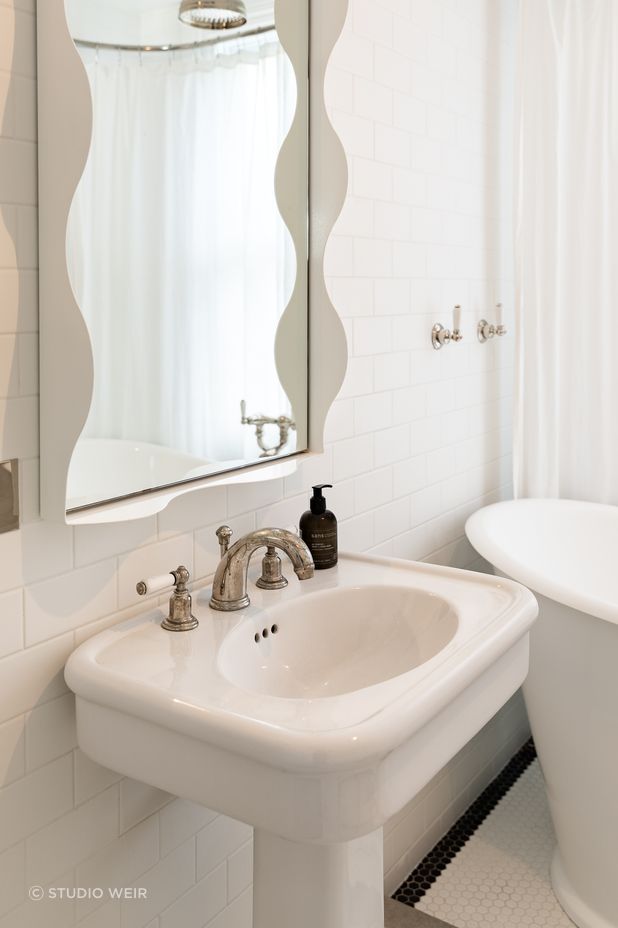
A blank slate for the master bedroom
Next up will be the master bedroom. Currently, it is a blank canvas, but there are a few ideas in the works.
“We’re undecided if we should lean into the antiques process and start getting some incredible signature pieces in there, or if we have a spectacular bed designed. If that were the case, then I would go with nobody else but William Morris to have some really beautiful fabric upholstered on the bed.
“I adore William Morris. From a heritage designer’s point of view, when you go into heritage homes like Highwic, they still have the original William Morris wallpaper. It’s just so beautiful; I find it really whimsical. So, that’s where we’re at.”
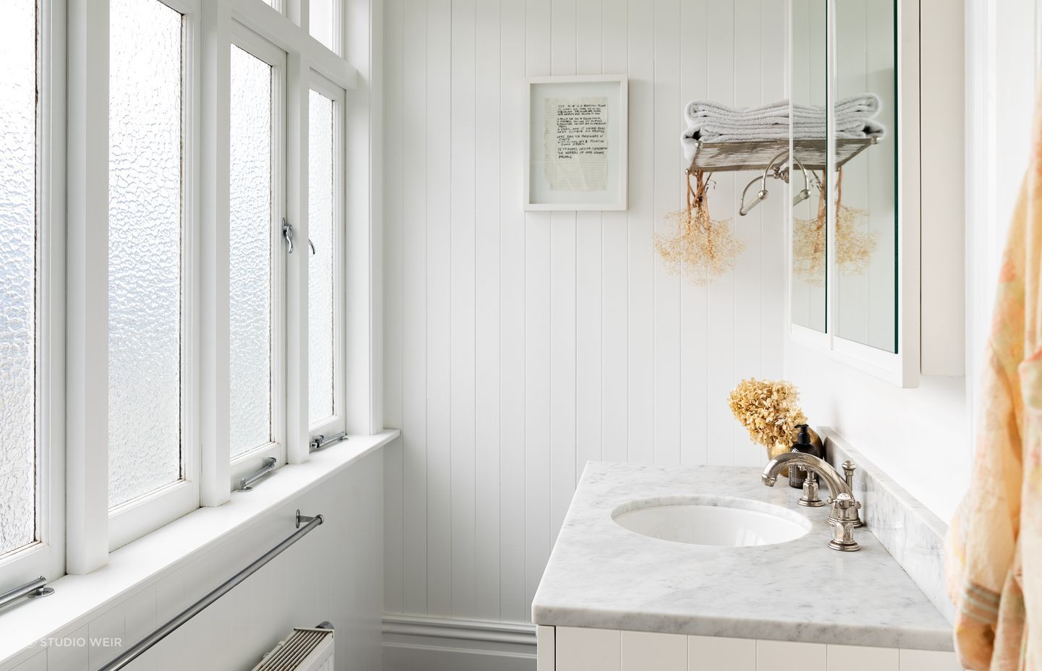
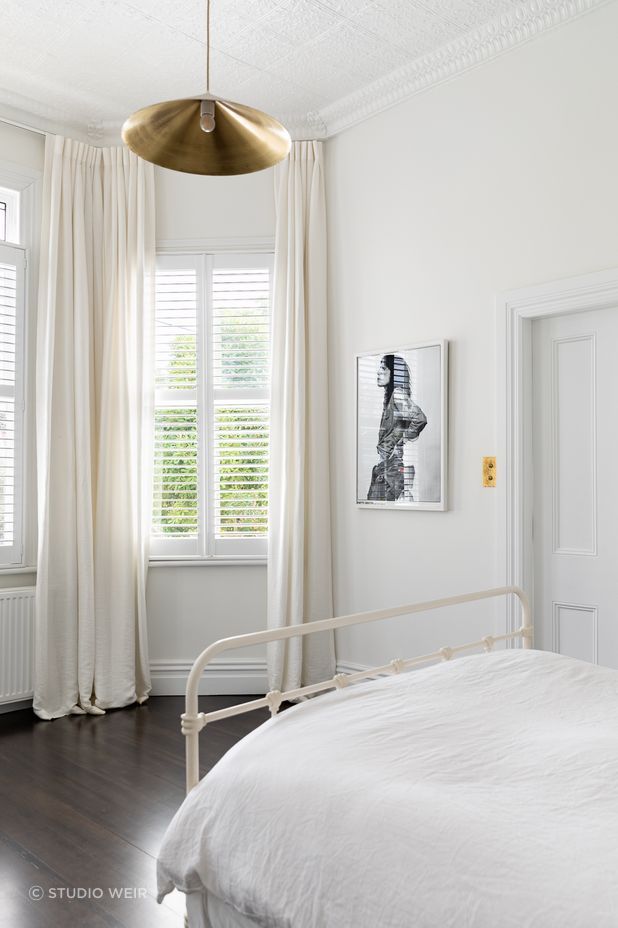
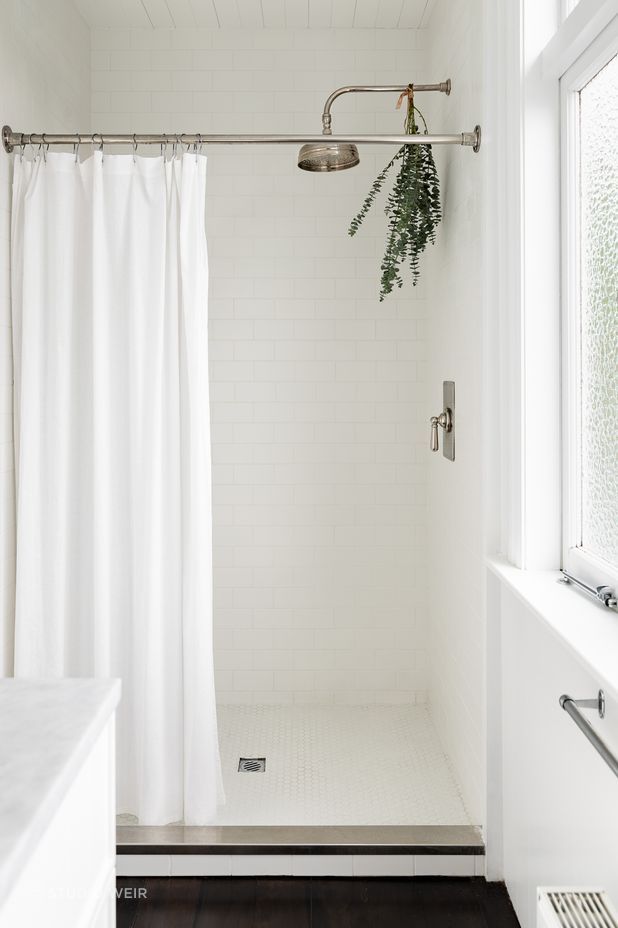
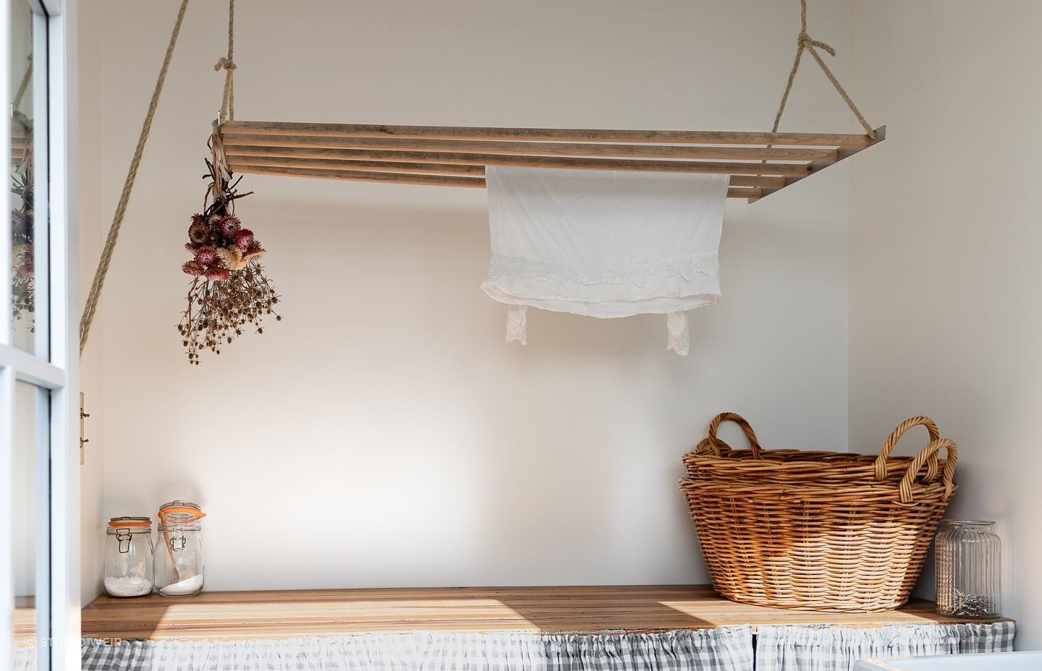
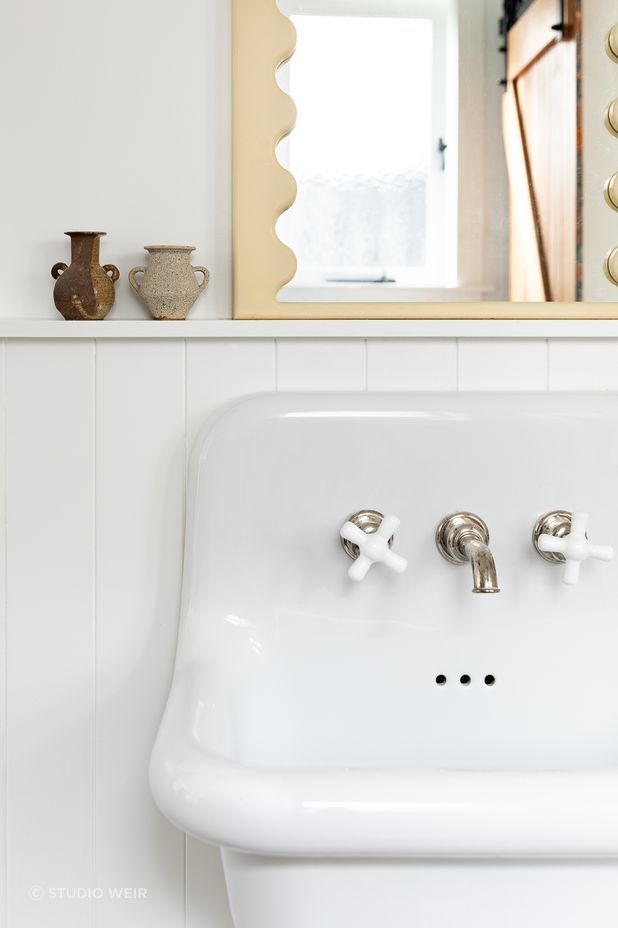
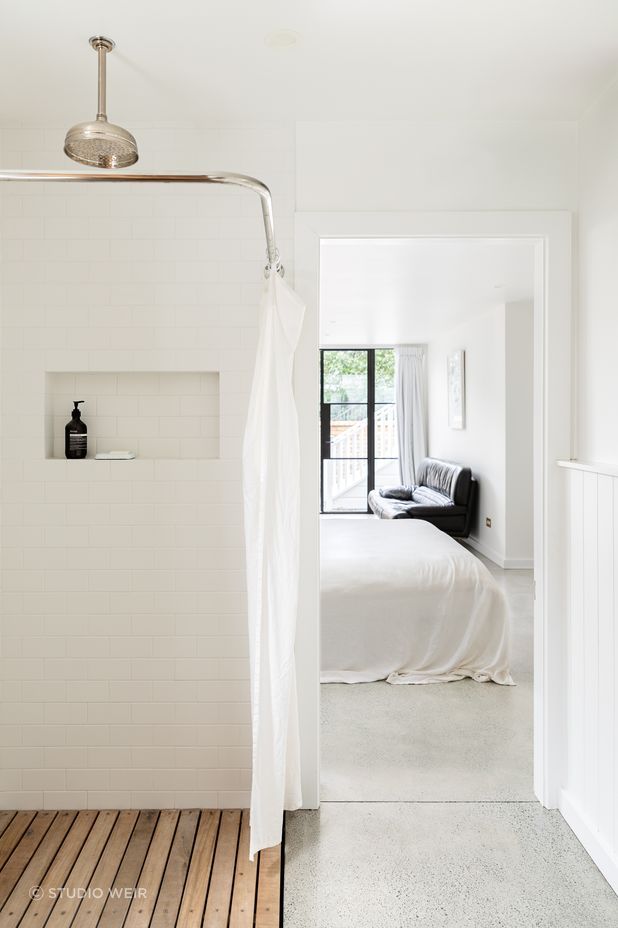
Macfie Architecture is an award-winning practice experienced in designing homes with character and charm. The team offers a full range of architecture services for projects big and small. Explore more projects by Macfie Architecture and get in touch to learn more.