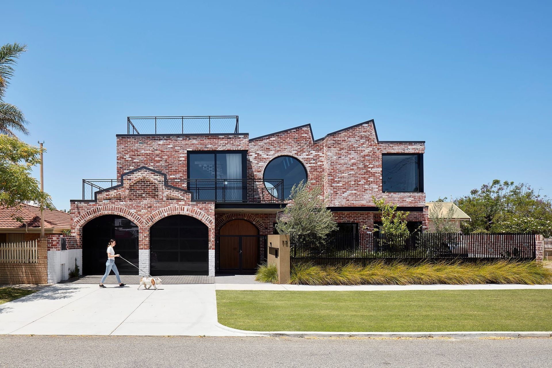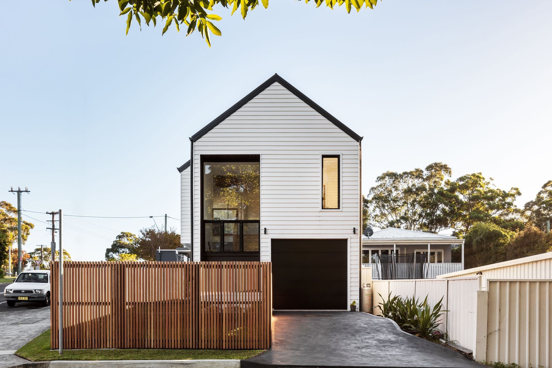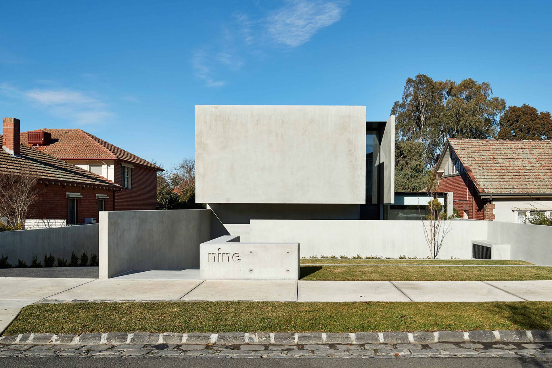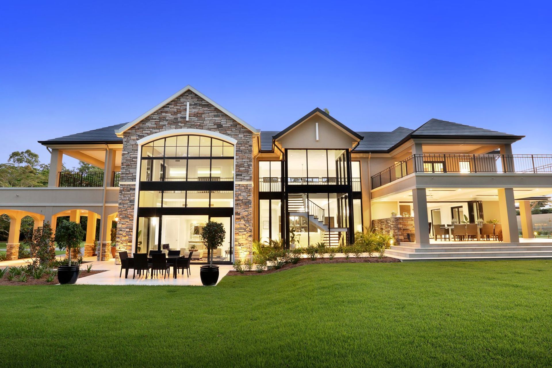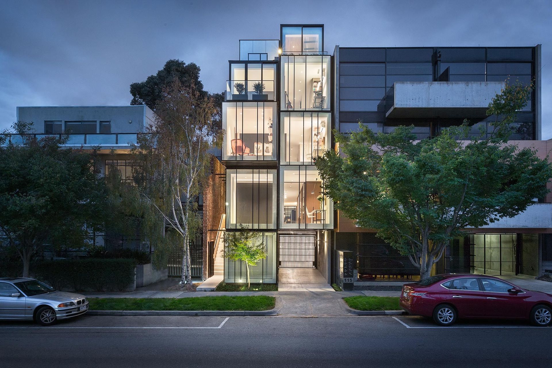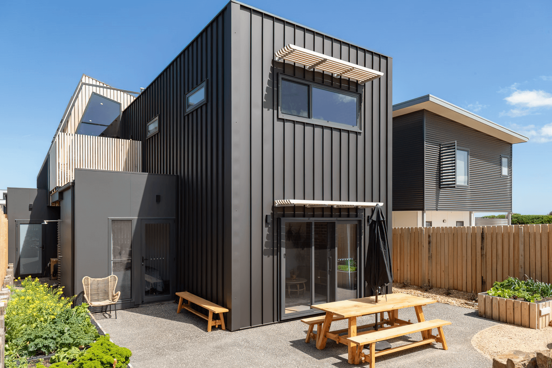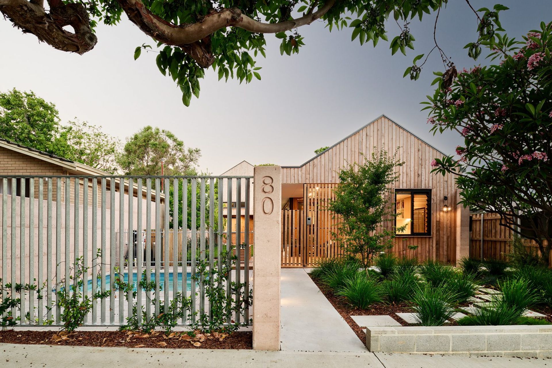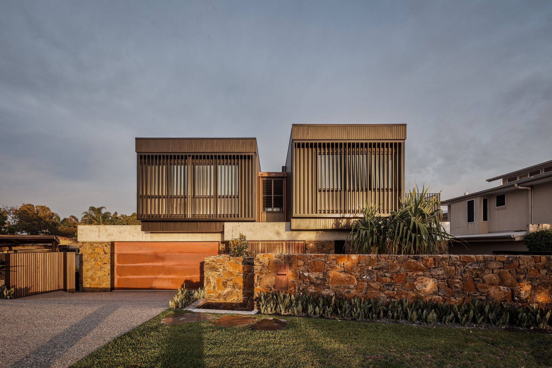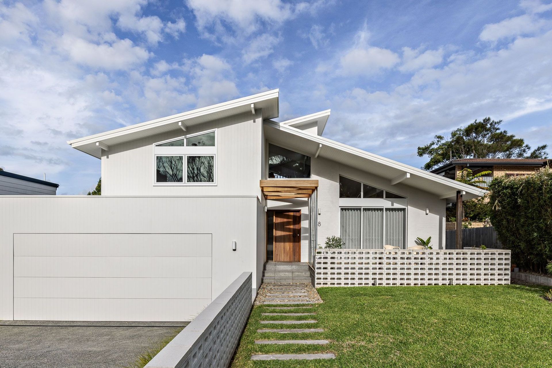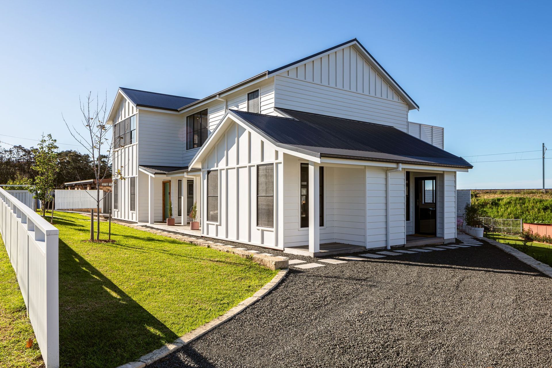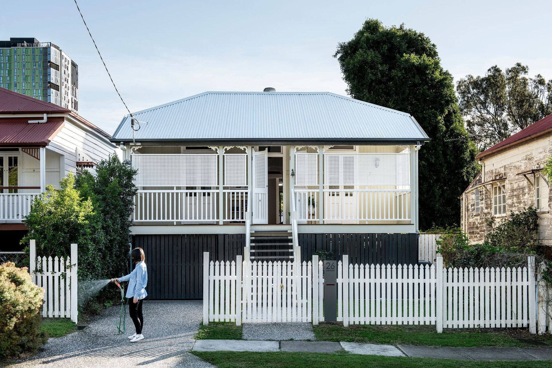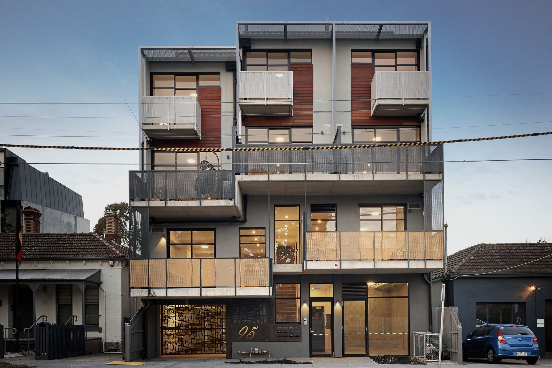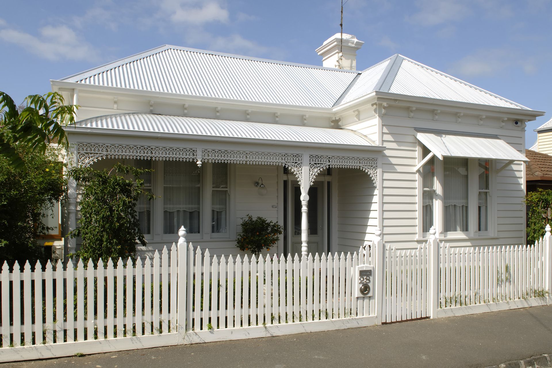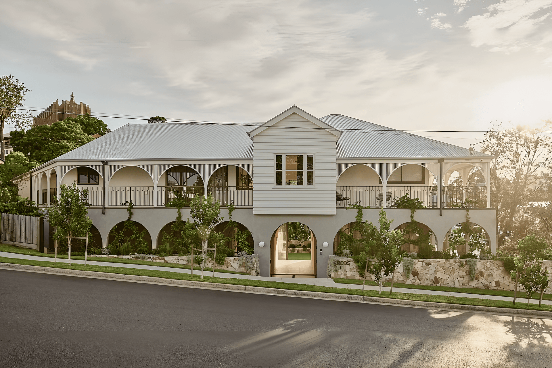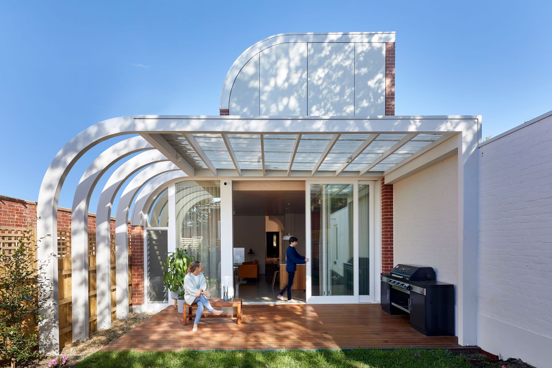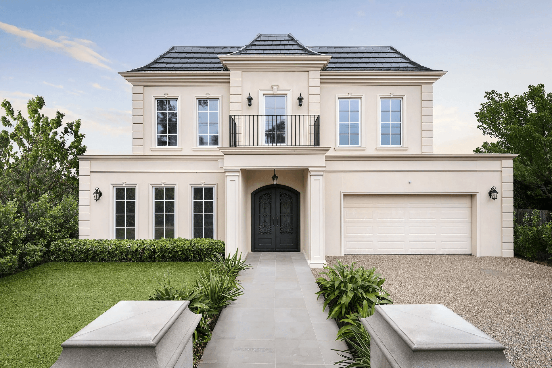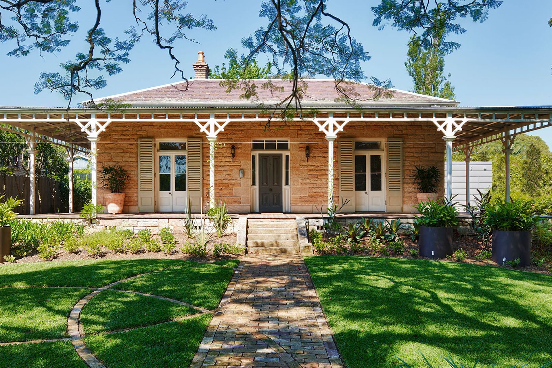17 stunning house façade ideas from Australian homes
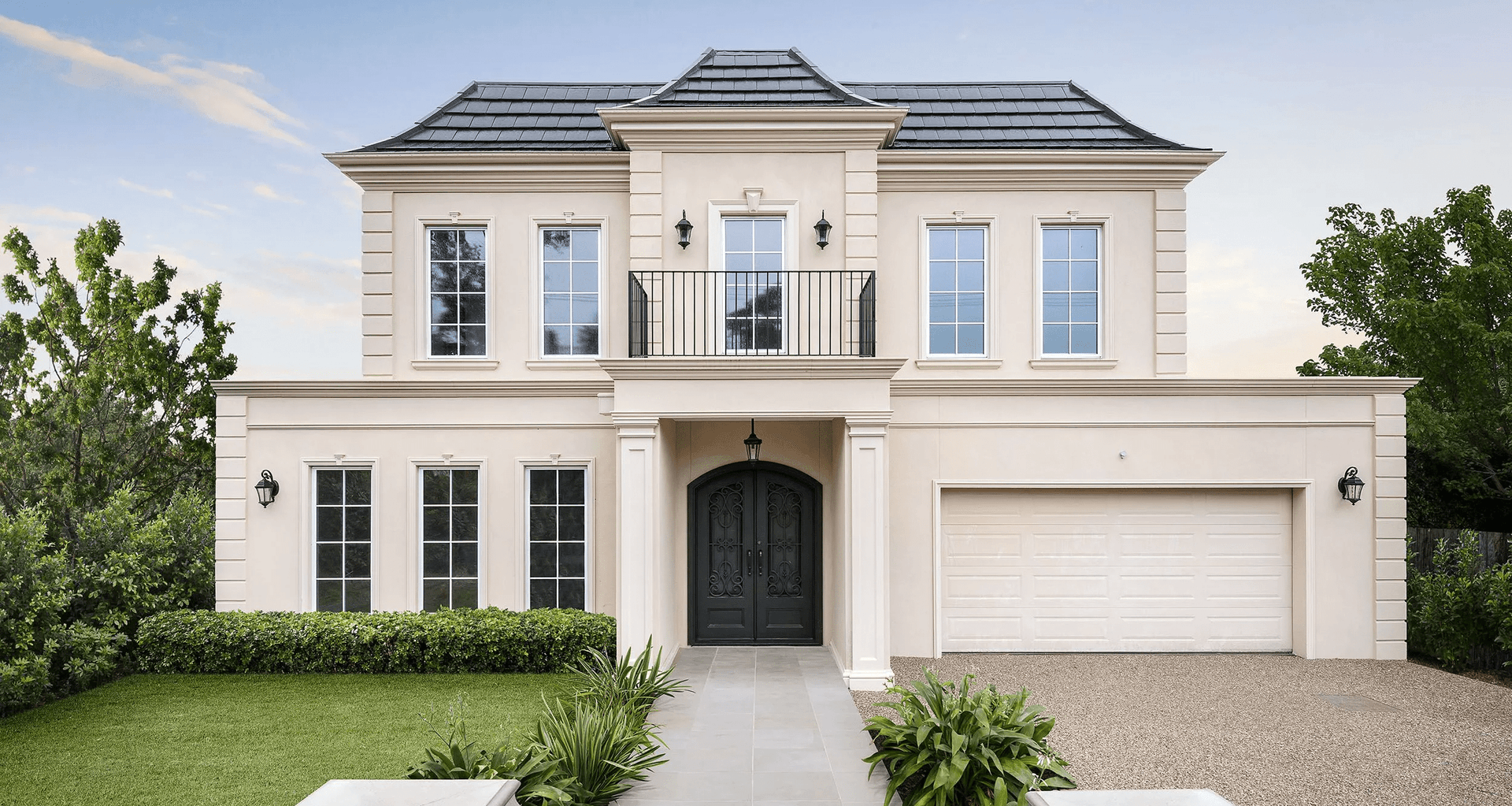
What is a house façade?
A house facade is the exterior front side of a home. An exterior can be defined by the material it is made from or the architectural style it represents. In this article, we'll look at various house façade ideas, broken down by materials and styles, to give you some insight into what's popular across Australia.
House façade ideas by material
1. Traditional Brick
Brick is a popular house façade for its timeless and enduring appeal. Brick façades often use intricate or decorative brickwork patterns. Symmetrical designs with evenly spaced windows and doors are often complemented by architectural details such as arches. There are plenty of practical benefits to brick as well; it requires minimal maintenance and excellent insulation and gives a home a distinct look.
Related article: 15 breathtaking brick houses in Australia to inspire you
2. Weatherboard
Weatherboard facades are a common sight across Australia. They are usually made of timber but can also be constructed from materials like fibre cement, vinyl, or metal shaped in a weatherboard form. Weatherboard facades are defined by their overlapping slats, which give a unique texture to homes. Weatherboards made of timber offer a wide range of design possibilities, as they come in various finishes such as painted, stained, or left natural to age gracefully over time.
Related article: Weatherboard vs brick: a look at the pros and cons of each
3. Concrete
Concrete façades are popular due to concrete's intrinsic properties, primarily longevity and fire resistance. It can last 50 - 100 years if properly maintained and doesn't burn. Concrete can also withstand harsh weather conditions, including extreme temperatures, heavy rainfall, and freeze-thaw cycles, making it ideal for a façade. Stylistically concrete façades are often minimalist in design and appearance, with the material giving a raw, textured finish.
4. Natural Stone
Natural stone façades come in various materials, including sandstone, limestone, granite and more. They give a home an earthy, natural appearance and stand out due to their natural resilience to weather conditions, distinct look with each stone having a unique colour and texture, and ability to last potentially hundreds of years with proper care.
5. Glass
Glass has always been a common façade material for commercial buildings, but its also grown in popularity in residential architecture. It can give a home a contemporary and visually striking appearance, while maximising natural light.
6. Modern Metals
Plenty of different metals can be used as a façade material, including aluminium, steel, copper, zinc and more. These materials are popular for their design and style, but equally for their practical qualities, such as their ability to withstand harsh weather conditions, low maintenance requirements and healthy lifespan. Many metal façades and cladding products can withstand strong coastal winds, corrosive salt-laden air, and high UV conditions. All that's required to keep these products in good condition is an annual washdown, and once installed, they can easily last 50+ years without replacement.
Related article: A look at the pros and cons of aluminium cladding
7. Natural Timber
Natural timber façades exude warmth and character. Common species of timber used include spruce, cypress pine, blackbutt, flooded rose gum and jarrah. Timber has an unmistakable appearance; prices start from around $7 per timber slat or weatherboard, and many suppliers now source their timber from sustainably managed forests. It's also much lighter than other popular façade materials, such as concrete, which makes it much easier to work with a handle.
8. Mixed materials
Many home façades feature multiple materials for more distinct designs. These façades combine materials such as brick, wood, metal, glass and stone. Home's that are going after a contemporary, modern aesthetic often combine brick and form of metal such as aluminium, while home's with a more traditional design may combine brick or natural stone with timber. A combination of materials allows for creative expression and customisation.
House façade ideas by architectural style
1. Coastal
The Coastal style façade is synonymous with relaxed living and a connection to the outdoors. Coastal façades often emphasise natural light, breezy layouts, and materials that evoke a sense of the beach and the sea, such as weathered timber, natural stone and glass. Roofs are often steeply pitched and consist of light colours to reflect the sun. Relaxation areas are also prioritised, with porches, decks or balconies commonplace.
2. Hamptons
Hamptons style façades are inspired by the luxurious coastal homes of the Hamptons in Long Island, New York. These style façades feature a colour palette dominated by neutral colours. Materials like timber cladding, shingle siding and natural stone, often painted white, are commonplace. Similar to coastal style façades, large windows are prioritised to allow as much natural light into the home as possible.
3. Queenslander
Queenslander style façades stand out for their distinctive features that cater to the warm, subtropical climate of Queensland. These homes are often built on stilts or a raised platform to protect the home from flooding and to enhance ventilation, and come with a front veranda which acts as a place to cool off, relax and connect indoor and outdoor living spaces. The roofs on Queenslander homes are typically steep and gabled, clad in corrugated iron, which facilitates quick water run-off.
4. Industrial
Industrial style façades are distinguished by their raw, utilitarian aesthetic that draws inspiration from warehouses, factories, and other industrial structures. Characterised by an honest display of building materials, these façades often feature exposed brick, steel beams, large metal-framed windows, and concrete elements. The industrial look is further accentuated by minimalist colour schemes, typically embracing natural hues of the materials used, such as the reds and browns of brick, the grey tones of concrete, and the metallic sheen of steel.
5. Victorian
Victorian style façades are distinguished by their ornate detailing and eclectic style. These façades commonly feature elaborate woodwork, known as gingerbread trim, along with decorative brackets under the eaves and patterned shingles, which contribute to the overall intricacy of the design. The Victorian approach often includes asymmetrical layouts, where bay windows, turrets, and gables of varying sizes create a dynamic and visually interesting exterior.
6. Mediterranean
Mediterranean façades capture the essence of coastal life found in regions like Southern Europe and are known for their stucco walls, terracotta roof tiles, and a colour palette that reflects the sea, sky, and earth. These façades often feature arched windows and doorways, wrought iron details, and balconies or patios, providing an outdoor living space that blends seamlessly with the interior.
The overall design prioritises shade and ventilation to maintain a cool interior, with elements like courtyards, porticos, and covered terraces being common. Landscaping typically includes native plants, adding greenery and enhancing the natural, earthy feel of the architecture.
7. Art Deco
Art Deco façades feature bold geometric forms, streamlined appearance, and ornamental details that reflect the exuberance of the early 20th century. This architectural style emerged with a sense of optimism and a focus on modernity, progress, and the machine age. Modern Art Deco style homes often incorporate the rhythmic patterns and emphasis on symmetry that are indicative of the Art Deco movement, yet they do so with a subtlety that suits contemporary tastes.
The classic decorative flourishes are pared back to create a more subdued appearance. Architectural elements from the era, such as arches and stepped profiles, are reimagined in a way that highlights their form without excessive detail.
8. French Provincial
French Provincial style façades are known for their symmetrical elegance. They draw inspiration from the rural manor homes and chateaux of the French countryside, particularly those found in Provence. They often feature light-coloured stucco or stone walls, with a balanced arrangement of windows and a central entry point providing a welcoming appearance. Steep, hipped roofs typically clad in darker materials contrast with the light walls to enhance the structure's visual appeal. The windows, tall and regularly spaced, might include functional shutters. Decorative elements such as wrought iron balcony railings add a touch of traditional craftsmanship.
9. Cottage
Cottage-style façades are charming and quaint, with a cosy, picturesque quality. They frequently feature natural materials such as natural stone or timber. Roofs are often gabled, sometimes covered with shingle, While the façades will feature windows with small panes protected by shutters. Cottages often incorporate a garden or front yard that is as much a part of the home's character as the facade itself, with flowering plants and shrubbery that add colour and life.
Façade inspiration galore
There you have it: lots of beautiful home façades that warrant your attention. These choices should have given you some insight into the different designs and styles defining Australian residential architecture, and some inspiration for your own building project.
Discover a wide range of stunning homes from across Australia on ArchiPro

