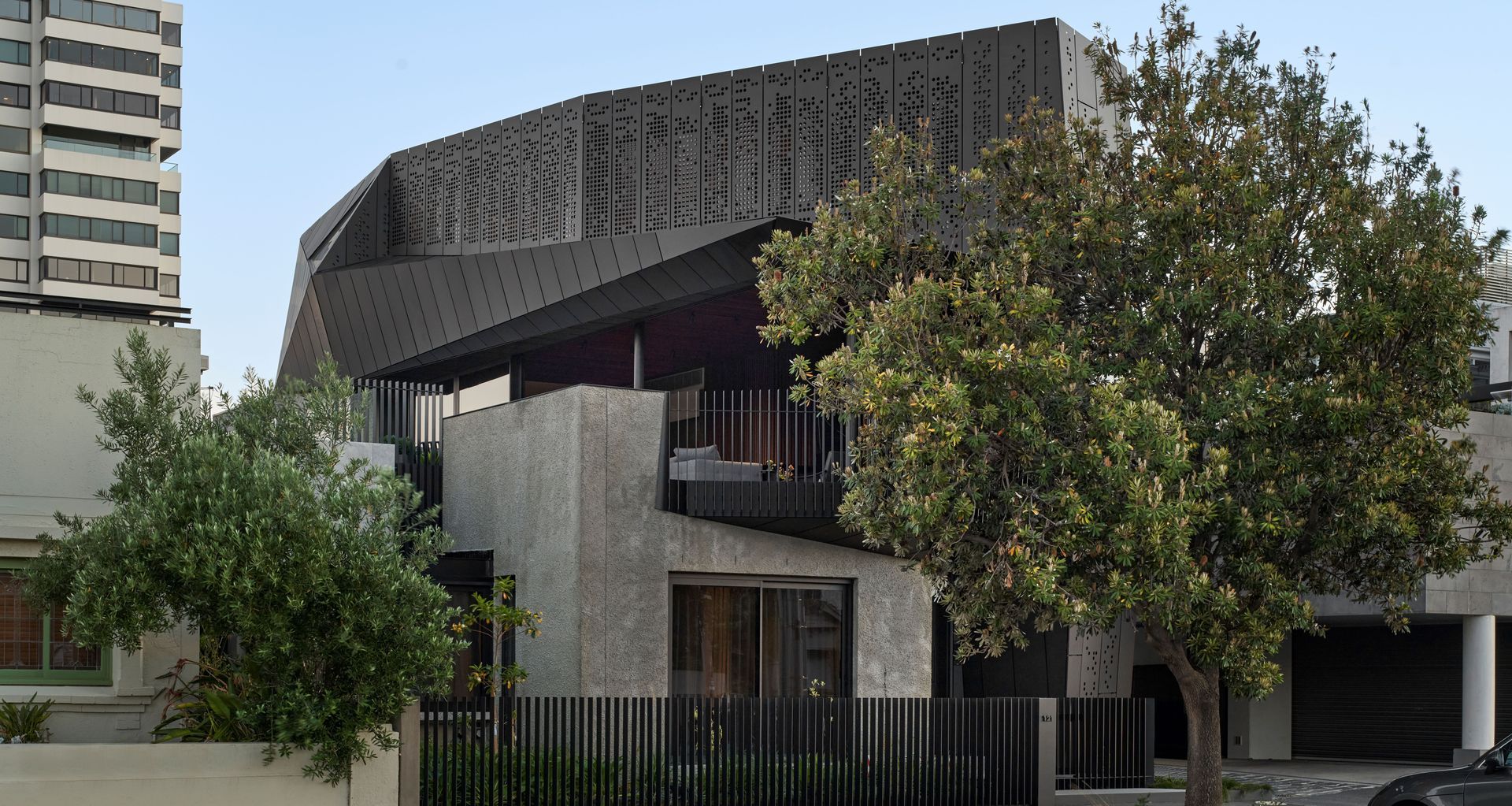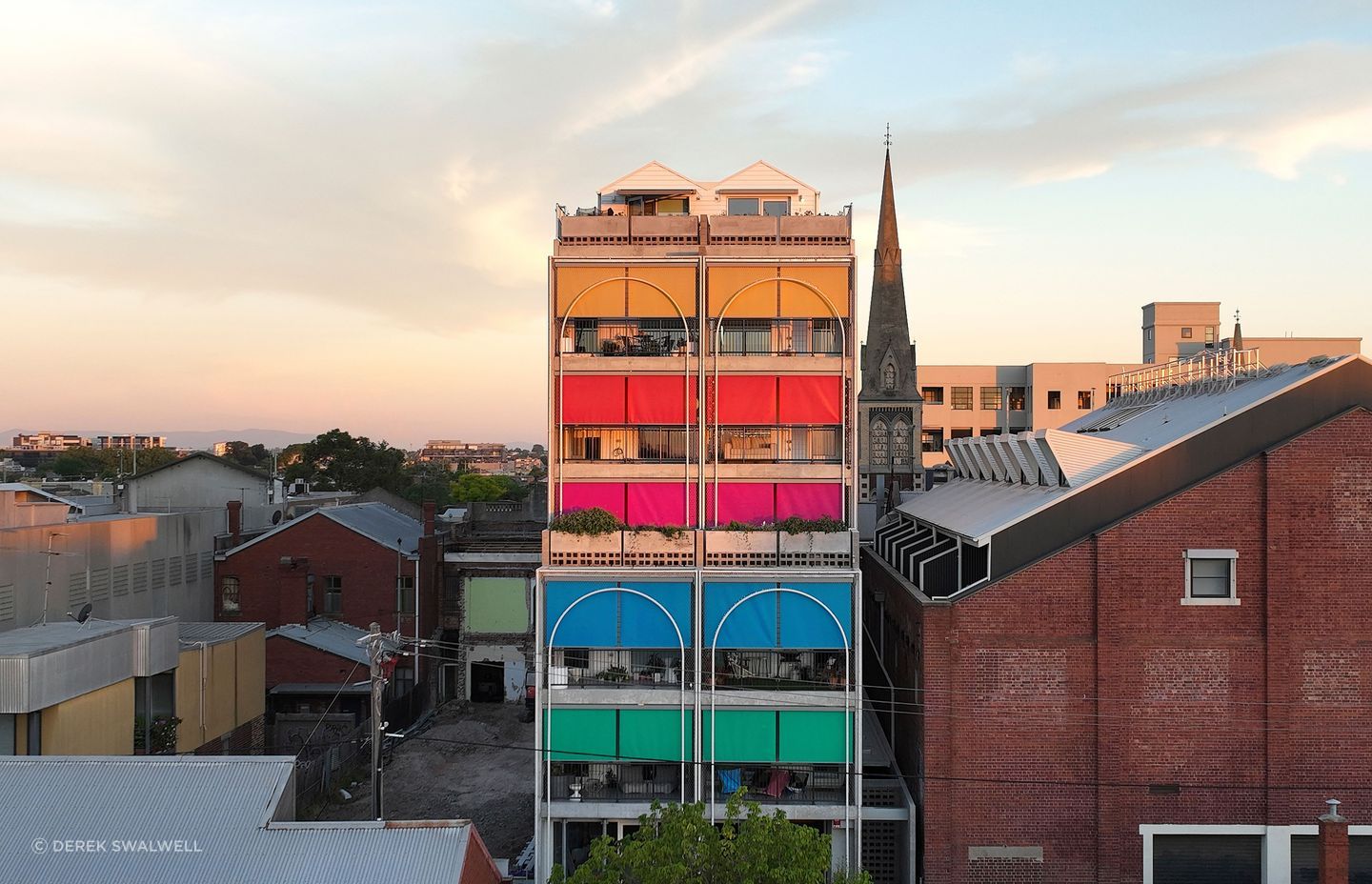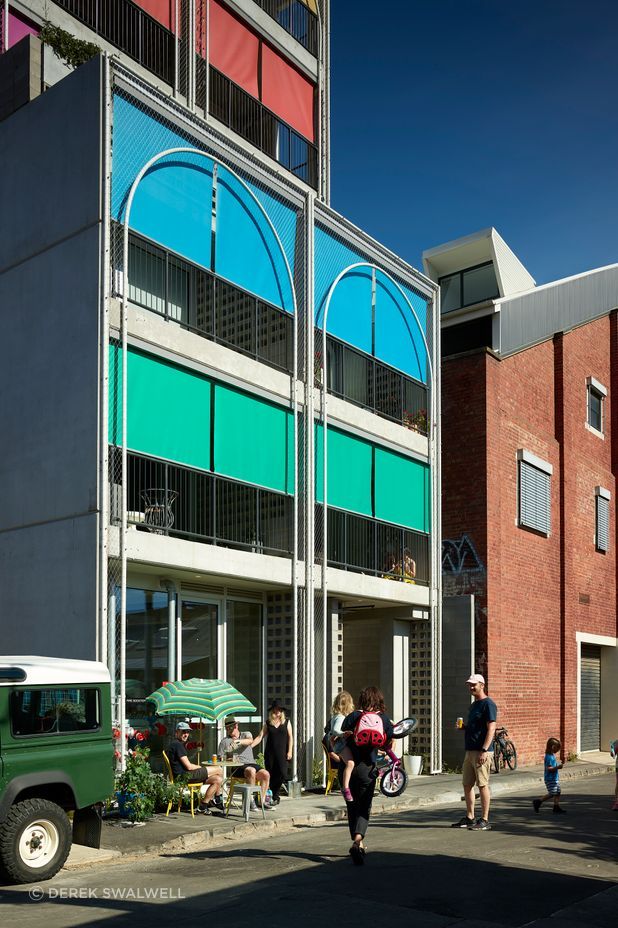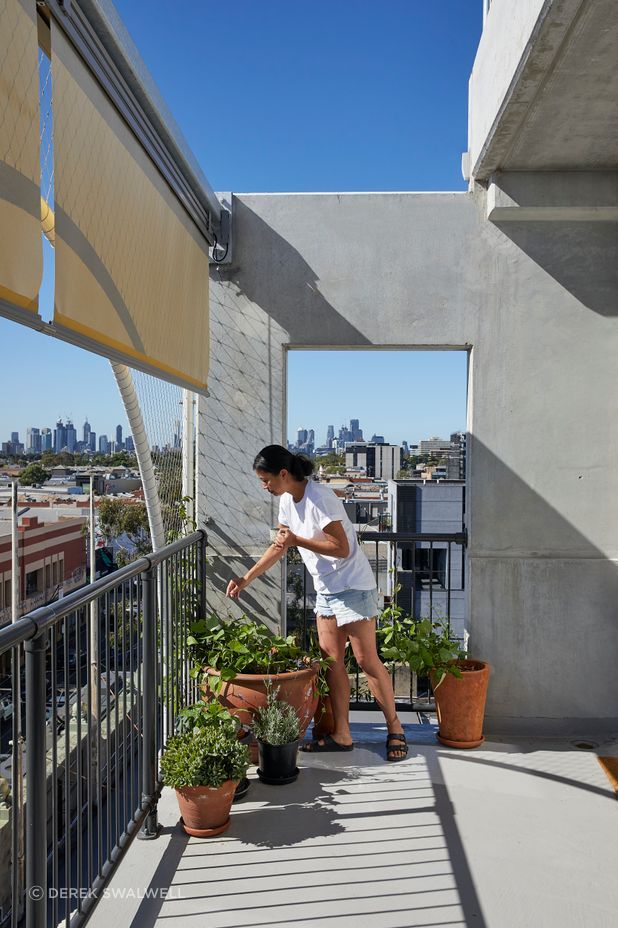How custom external sun shading enhances residential projects
Written by
12 June 2024
•
4 min read

External sun shading can enhance the form and function of any building. Here, we explore three projects by Shade Factor showcasing how external sun shading enhances architectural design, both aesthetically and functionally.
An operable facade for ‘Harold’ in Middle Park
The renovation of ‘Harold’ in Middle Park is a prime example of how custom external sun shading can transform a residential property, enhancing both its functionality and visual appeal. The extensive redesign by Coy Yiontis Architects successfully created a sculpted response, addressing privacy and shading concerns.
The unique form of the house emerged from practical considerations, says George Yiontis.
“The form started to arrive from pragmatic reasons when we did the first-floor level. We looked at sun protection and screening, and screening the glazing, and it set out an eaves line. We then started looking at overlooking issues, and how we could possibly screen those without the use of a screen, and that gave us some other lines. And then from there, it turned into a sculptural exercise.”
Yiontis devised the concept of perforated cladding panels that not only act as a sun and privacy screen, but also become decorative elements on the anodised aluminium facade. Shade Factor worked with Yiontis to bring the idea to life, exploring various configurations, both functional and aesthetic. The solution they proposed was custom motorised vertical bi-fold screens, designed in collaboration with the builder and structural engineers.
The result is a perfect combination of form and function, with the stunning motorised bi-folds screening the extensive northern glazing of the third-floor bedroom suite, yet preserving the panoramic views of the city skyline.

The Terrace House achieves sustainable inner-city apartment living in Brunswick
The Terrace House, designed by Austin Maynard Architects, is a remarkable example of sustainable building and how custom external sun shading can aid in the architect and developer’s intent to create an environmentally, socially, and financially responsible multi-residential project. Located on the bustling Sydney Road in Melbourne, the six-storey building comprises 20 residences. The project was awarded the Sustainable Architecture Award by the Australian Institute of Architects.
“Shade Factor was able to provide a range of fabrics that satisfied our ambition to bring the building to life through the use of bold colours,” shares Austin Maynard Architects associate Mark Stranan.
In hues of mustard, ruby red, fuchsia, sky blue and green, the Warema Terrea K50 folding arm cassette awnings and Warema vertical awnings with cable guidance were specified. The team worked closely with the architect and fire engineer to ensure the blinds complied with safety and fire regulations.
“Shade Factor was able to provide a certified product that best suited the very specific application, while automation and a sensor system have allowed for ease of use by apartment residents,” shares Stranan.
The motorised awnings are not only aesthetically pleasing but also highly functional. They can be retracted to control the amount of sunlight entering the residences, reducing heat gain during the hot summer months and allowing for natural light during the winter. The versatility of the external blinds provides the apartment residents with the ability to create a comfortable indoor environment year-round.



Embodying the highest of sustainable design principles at Limestone House in Toorak
The Limestone House in Toorak represents a sophisticated approach to integrating custom external sun shading into a bespoke residential property. This project highlights the use of advanced shading technology to complement the architectural design and enhance the overall functionality of the house.
The client’s ambition was to create a home that would meet the rigorous standards of Passivhaus and the Living Building Challenge, which meant integrating a sun shading solution that would control the influx of sunlight and optimise energy efficiency. As such, Shade Factor supplied and installed external venetian blinds by Warema on all north, east and west-facing windows. The motorised blinds feature 80mm unbeaded slats with cable guidance, providing precise sun control throughout the day. An external conservatory awning was also installed to shade an asymmetrical skylight, and both are connected with a Warema Climatronic control system which tracks the sun path and aligns the sun shading with principles of energy saving and interior comfort.
In line with the understated colour palette and natural materials of the home. The slats, bottom rails and tension cable brackets of the venetian blinds are finished in a light bronze colour.
For internal sun control, Shade Factor’s internal roller blinds were selected in silk white, which enhances privacy and reflects solar radiation.
The installation of these custom shading solutions has resulted in several advantages for the Limestone House. One of the most significant benefits is the enhanced energy efficiency, which is an impressive feat in this stunning sustainable residential home.
Explore more custom sun shading projects by Shade Factor
