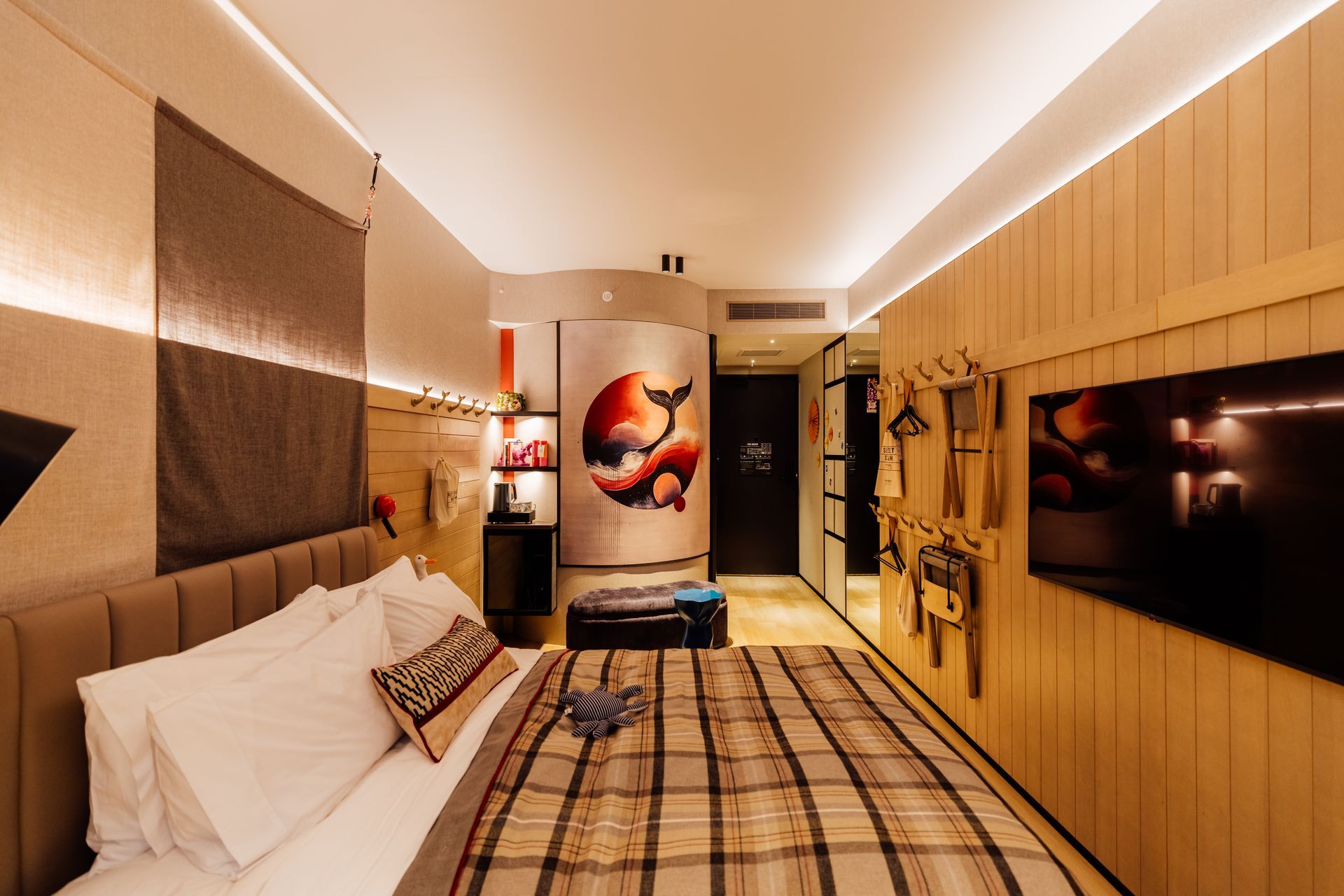How Triboard and Worldwide DMA Construction are rewriting the rules of building
Written by
11 November 2025
•
3 min read
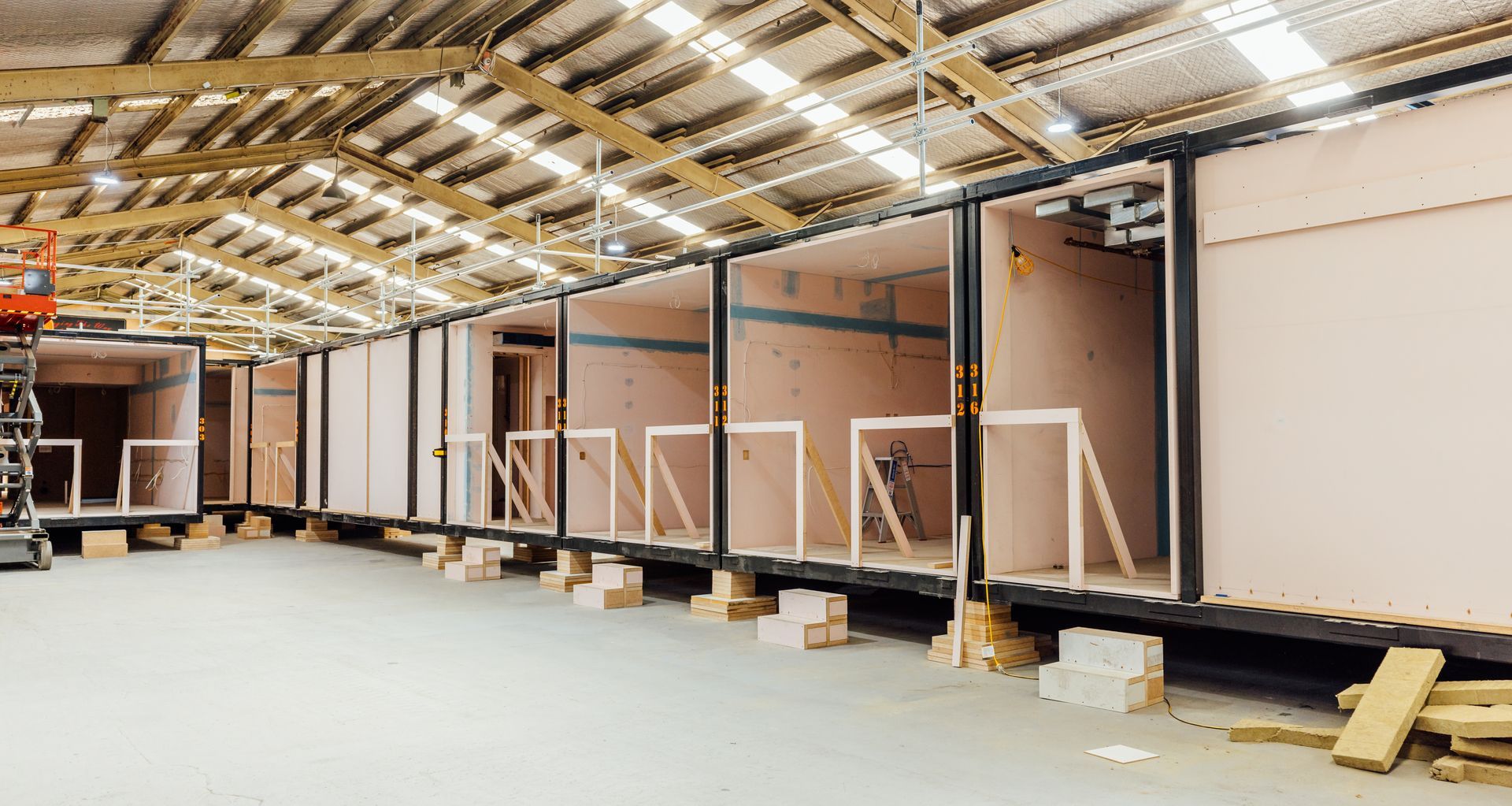
At the heart of the project is a construction method engineered by Worldwide DMA Construction. One that relies on the consistency and reliability of Triboard, a proven engineered wood panel manufactured by Juken New Zealand.
Each room begins as a steel frame, a black chassis, before being lined, wired, and finished with Triboard. From there, the rooms are fully fitted out, paintwork, plumbing, electrics, before being transported to site. Once craned into place, the modules lock together like large-scale Lego. Complete, consistent and ready to use.
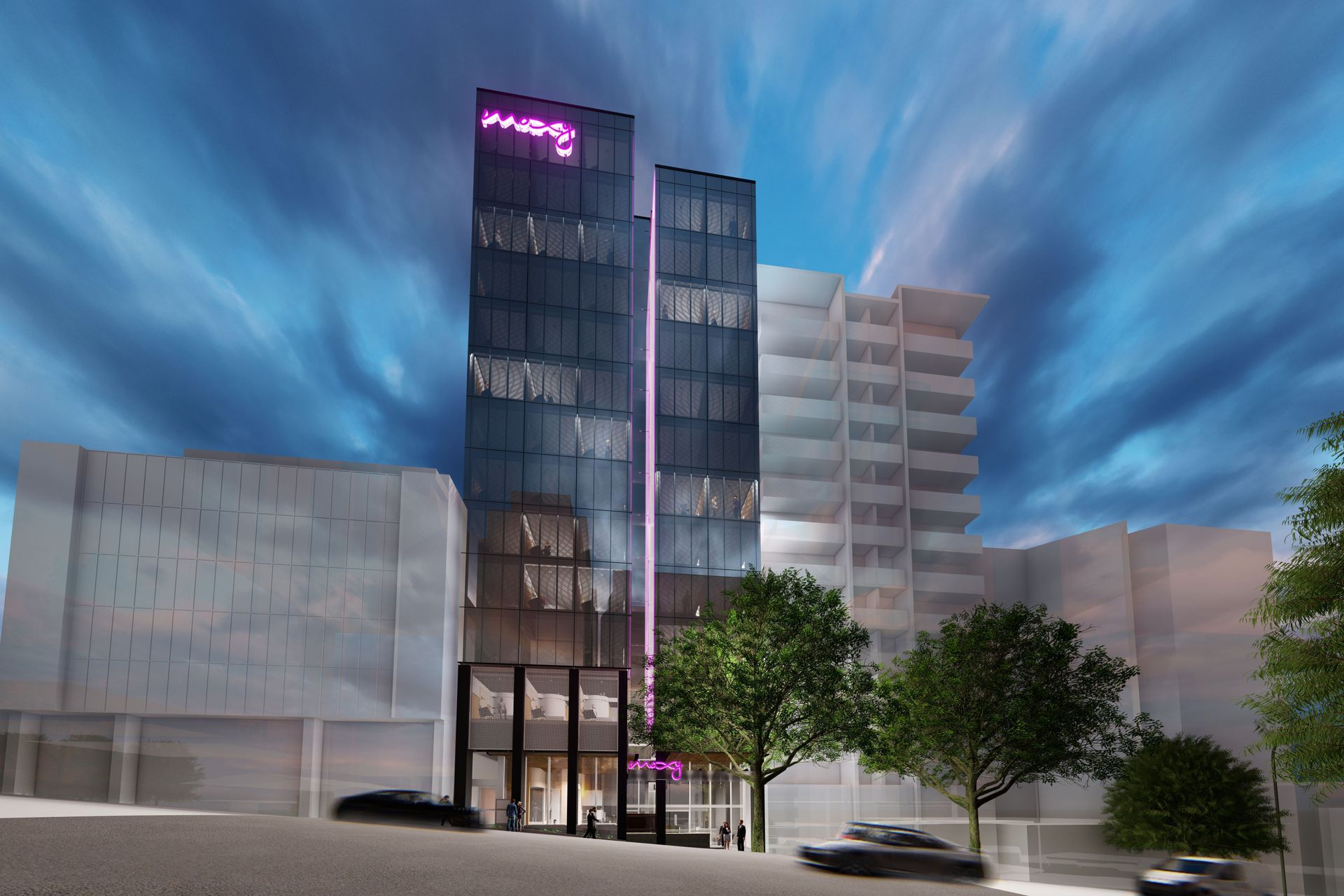
What makes Triboard so remarkable is its ability to perform three essential roles at once: fire protection, acoustic control and structural strength.
“We’ve got a product that does three elements; fire, sound, and structure,” says Lloyd Parrent, of Worldwide DMA Construction. “It even gives us the finish we need, so we don’t need extra linings or materials. It’s one system that does it all.”
This simplicity translates into efficiency - fewer layers, faster installation and a consistent quality across all 200 rooms.
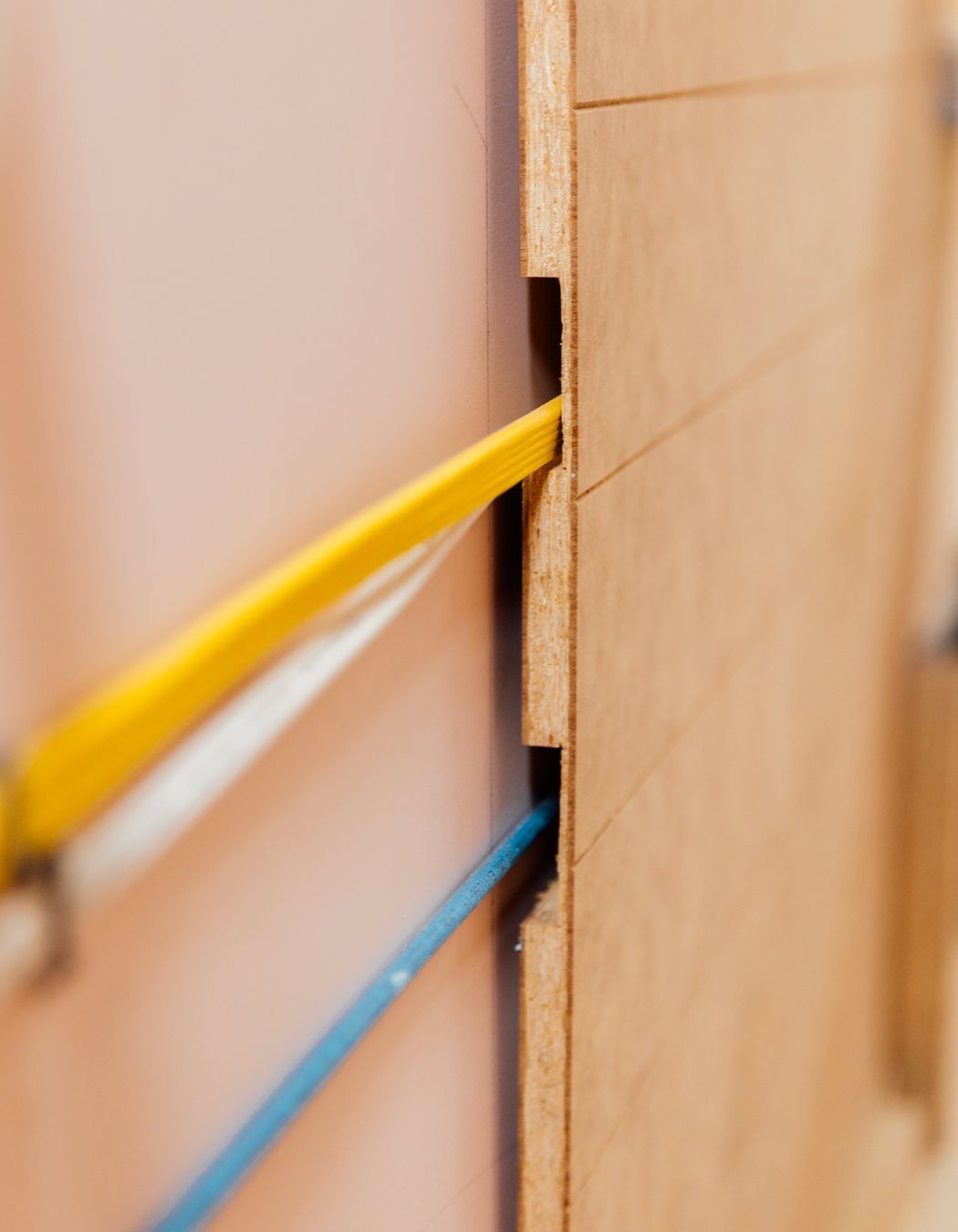
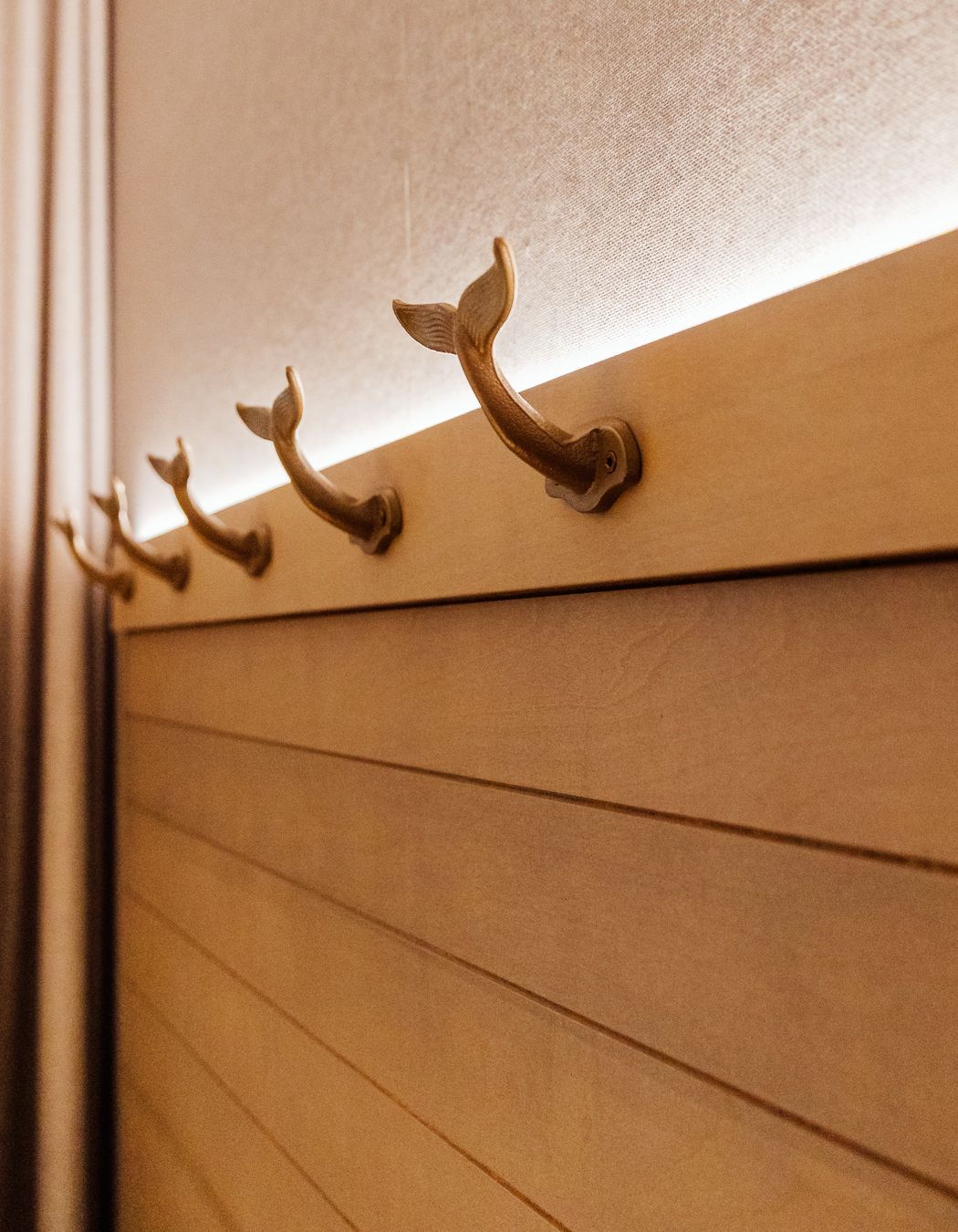
Triboard M38, the panel used throughout the project, has been rigorously tested to withstand fire for up to 120 minutes. It’s also been BRANZ-appraised for its acoustic and structural performance, making it ideal for multi-storey buildings like hotels or apartments.
In the factory, builders and engineers work side by side. Precision CNC cutting ensures each panel fits perfectly, reducing tolerances down to just a few millimetres. Electricians, plumbers, and painters move efficiently through the production line, each working under one roof. A dream scenario for trades.
“It’s like tradie heaven,” says one builder. “You’ve got your own workspace, everything’s dry, organised and ready to go. The whole process just flows.”
The result is more than just a construction breakthrough; it’s a rethinking of what quality looks like in large-scale building.
Every Triboard panel used in the hotel started its journey in Juken’s Kaitaia mill, before being transported south to Auckland for conditioning, painting and CNC machining. It’s an entire ecosystem of New Zealand design, engineering and manufacturing coming together.
“Juken and Triboard have always been about innovation,” says Peter Wolfkamp, who visited the factory for a behind-the-scenes look. “Seeing this project come to life, it’s exciting. The future is here.”
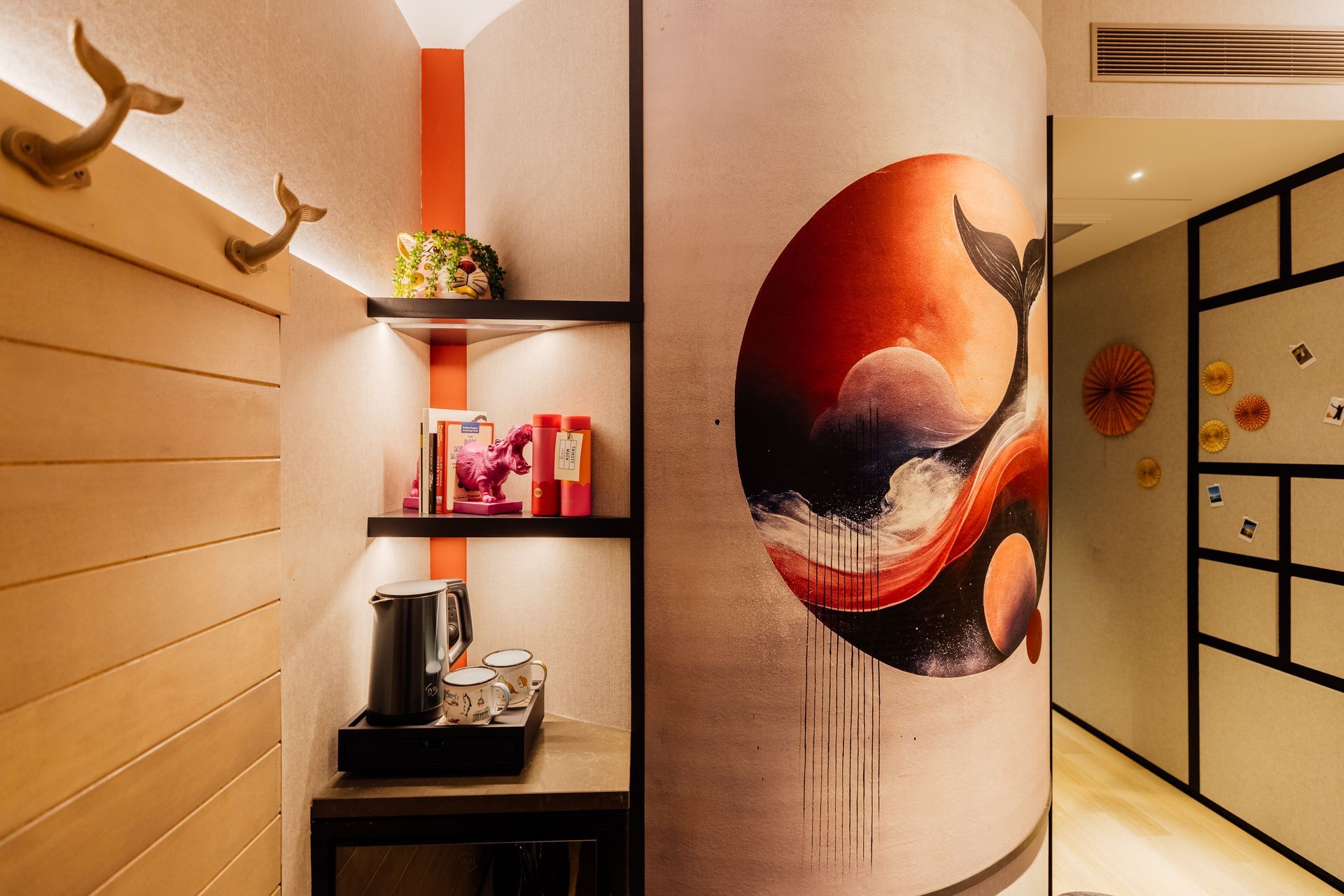
As the hotel takes shape, it represents more than a technical milestone. It’s a glimpse of what’s possible when collaboration, material science and design intelligence align.
For Juken New Zealand, this project is proof that Triboard isn’t just a product. It’s a platform for smarter, faster and more sustainable ways of building.
