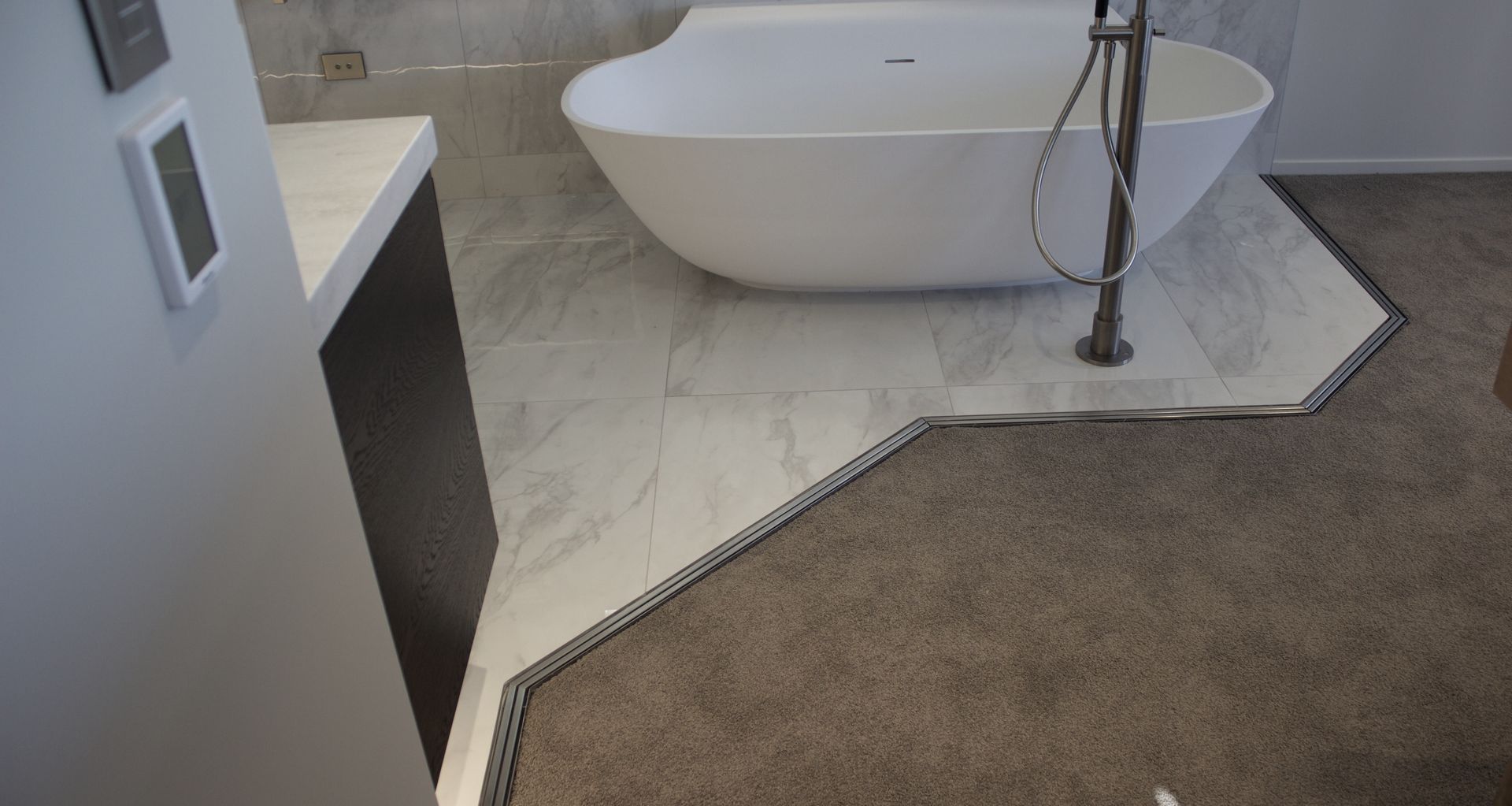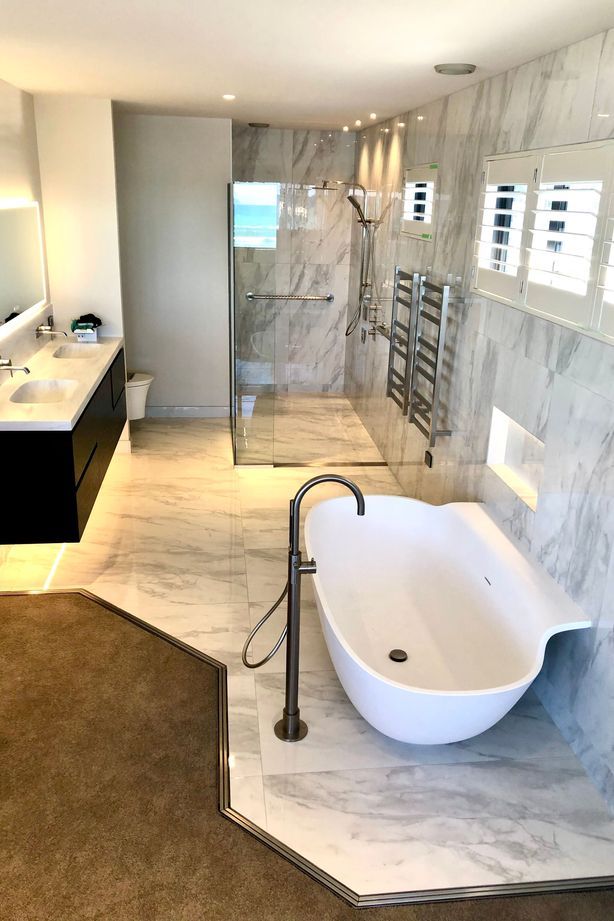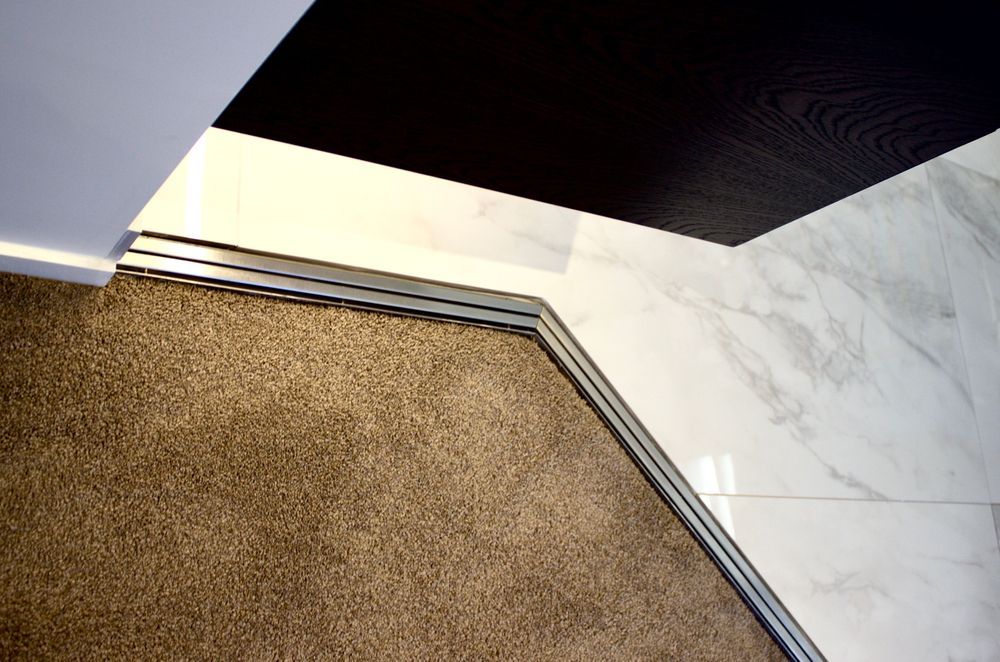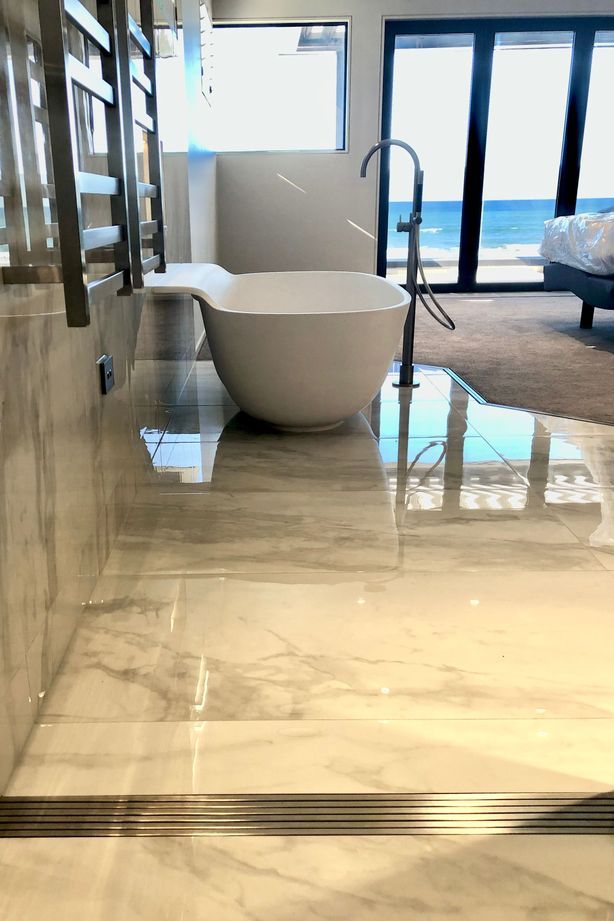How to achieve an open-plan bedroom and ensuite
Written by
17 October 2022
•
4 min read

Before the Second World War, traditional home floor plans favoured disparate, distinct rooms that each served its own purpose; each separate from the other, and usually all connected to a single arterial hallway flowing through the centre.
Post-war, the baby boom struck, and a more casual attitude arose – different rooms with different functions began to merge into one as family units grew and more space was needed. Architects began designing homes with large, spacious living areas that married kitchens with dining rooms, dining rooms with living rooms, or an amalgamation of the three.
This was the birth of open plan living, and today it still endures as the most dominant trend in domestic floor plan design in New Zealand and many parts of the world. In most cases, it is restricted to those three core rooms ‘entertaining rooms’ – the kitchen, living and dining rooms, and sometimes extended to outdoor living areas.

A new trend for open plan living
But there’s a relatively new trend for New Zealand that invites an open floor philosophy in a previously unconventional area of the house: a master bedroom and its ensuite.
Envisioned by those wanting a single open area that blends bathroom amenities with the comfort and style of the bedroom, it’s becoming a more common specification – especially in medium density homes and apartments where creating a sense of spaciousness is key.
But there’s the thorny issue of keeping water from the wet area – in this case, the bathroom – from reaching the bedroom’s carpet in case of an accidental overflow. According to the most recent version of the Building Code: “Free water from accidental overflow from sanitary fixtures or sanitary appliances must be disposed of in a way that avoids loss of amenity or damage to household units or other property.”
While this poses a not insignificant problem, there is a relatively straightforward solution: a Door Channel – a patent pending drainage system that runs along the floor boundary of the bedroom and bathroom, that ensures forgotten running baths and accidental overflows are effectively drained before they reach adjoining rooms.
New Zealand’s premier supplier of such solutions is Jesani Wetroom Solutions; manufactured locally, Jesani custom make to suit the build. A specific example of where the company’s unique solution worked for an open-plan bedroom/bathroom is in the Room with a View project in the Bay of Plenty.
The owners, who were designing their dream retirement home, wanted to maximise the views of their beachfront home, including the bathroom. For the bathroom to share the magnificent view – this meant that somehow, the ensuite bathroom must function without a dividing wall. Additionally, one of the residents was visually impaired, and an open-plan bedroom/ensuite would help them navigate the facilities safely and with ease.

A game-changer
“The client and their architect originally applied for consent without bathroom walls adjoining the bedroom,” says Grant Hohaia, Jesani’s founder. “And the Council rejected it, because there was nowhere for any overflowing water to go.
“So, they Googled ‘door channel’, and Jesani came up; the architect redrew the consent drawings, but this time with our door channel solution – and the Council approved it, because any water accidental overflow was now contained.”
After that, Jesani came onto the project officially, and the clients realised their vision of a combined ensuite and bedroom. While the door channel system was used, this was somewhat of a misnomer, as there was no door between the bathroom and bedroom. Instead, the channel winds along the wet to dry border, sitting between the bathroom tiles and bedroom carpet, providing an escape for any water that might leak or overflow from a fitting.
“It was an absolute game-changer for this client,” says Grant. “I think it’s a game-changer for the entire building industry, in that you can now remove a wall around wet rooms where previously you absolutely needed them.”
“And this creates even more opportunities simply because houses are getting smaller and denser, which means you need a bit more creativity to make the best use of the space – and this is one way to open rooms up and provide more light and views.”
While Room with a View was a unique and inspiring project and Jesani is enjoying the rise in demand for open plan bathrooms, their Door Channels more commonly sit flush at the threshold of a bathroom or any wetroom door, ready to catch the accidental overflow from forgotten baths or blocked shower drains.
Learn more about Jesani Wetroom Solutions and its patented design shower and door channels.
