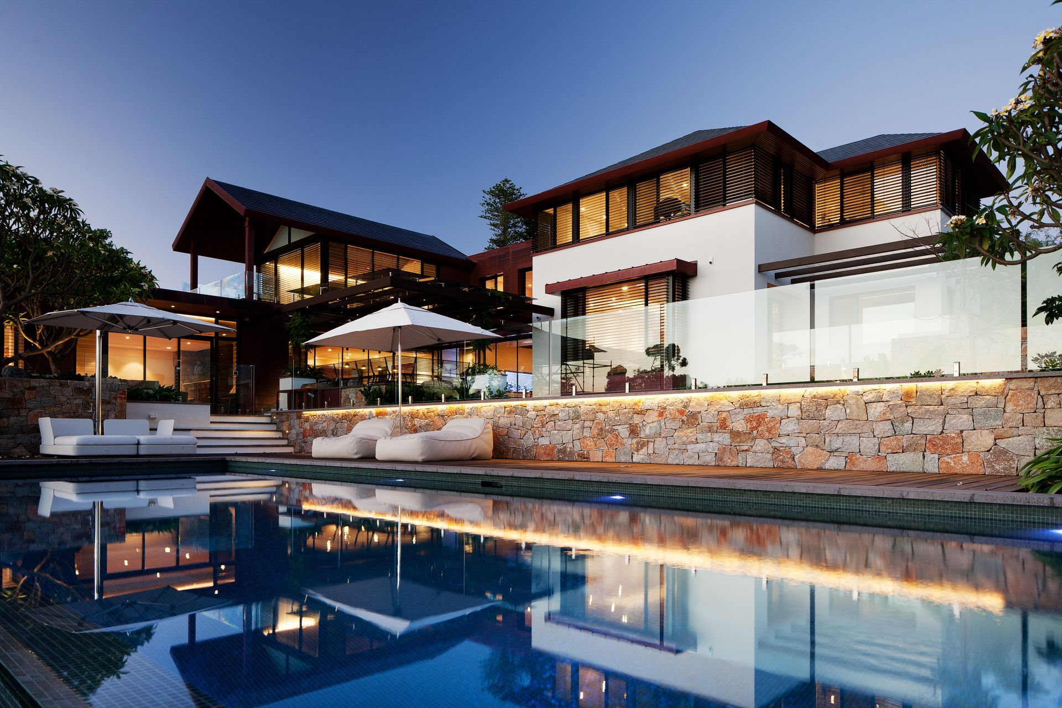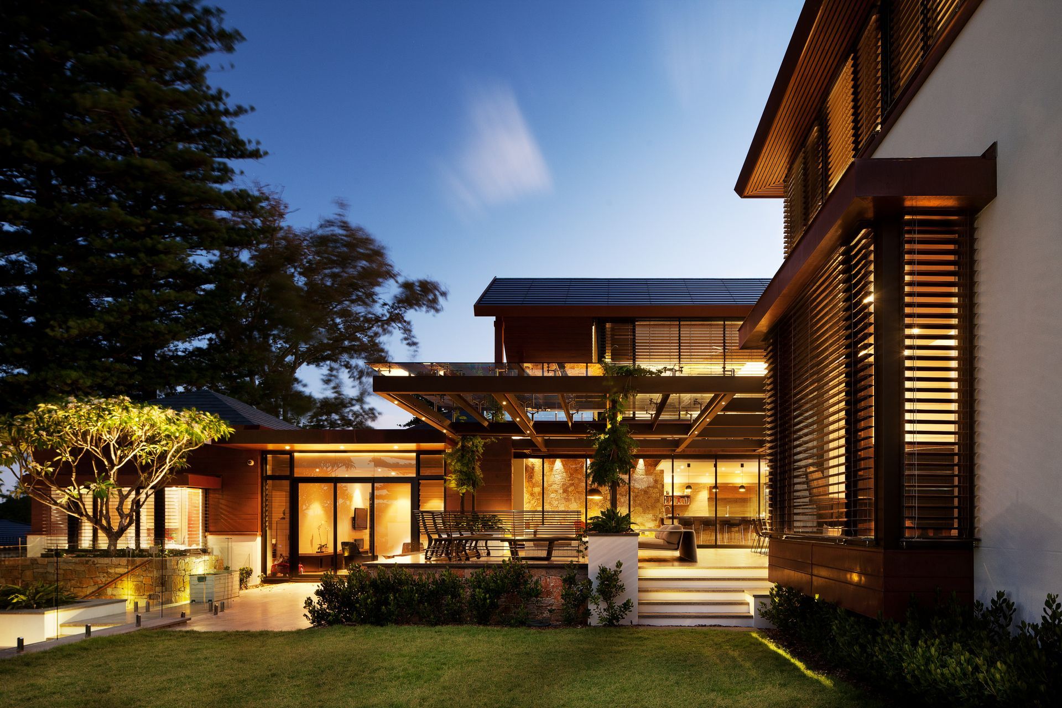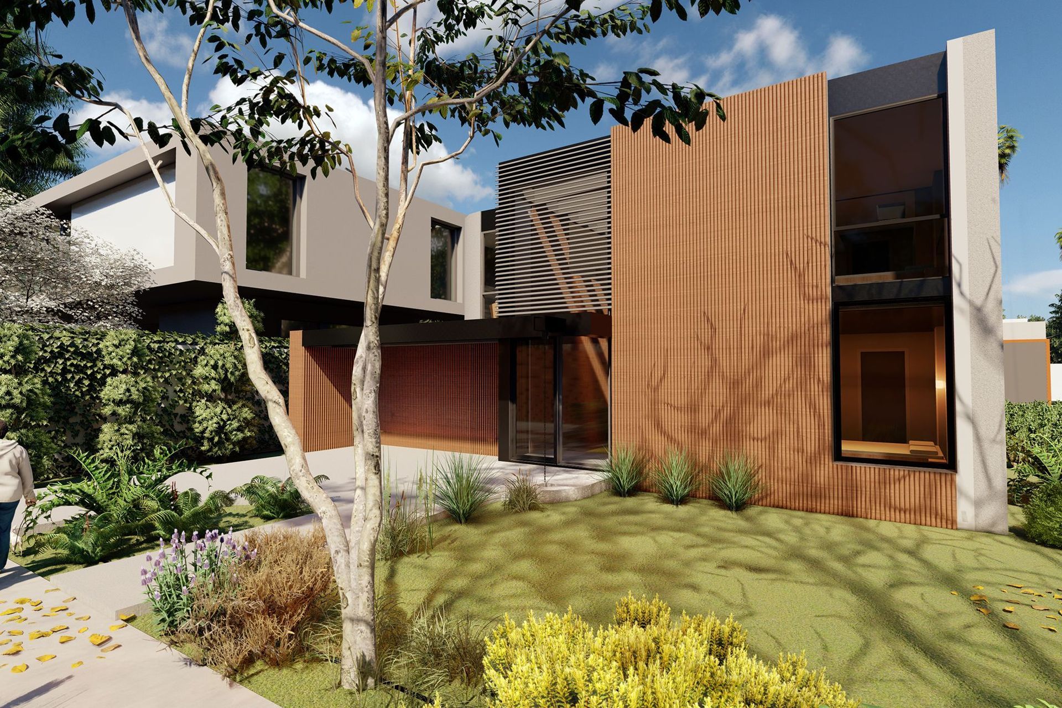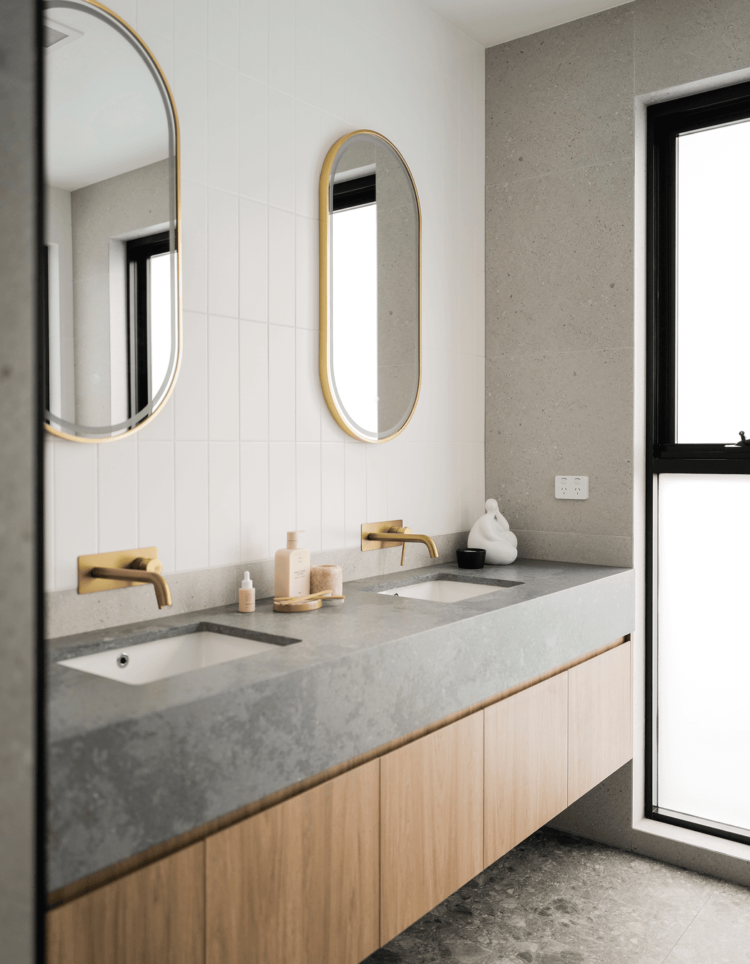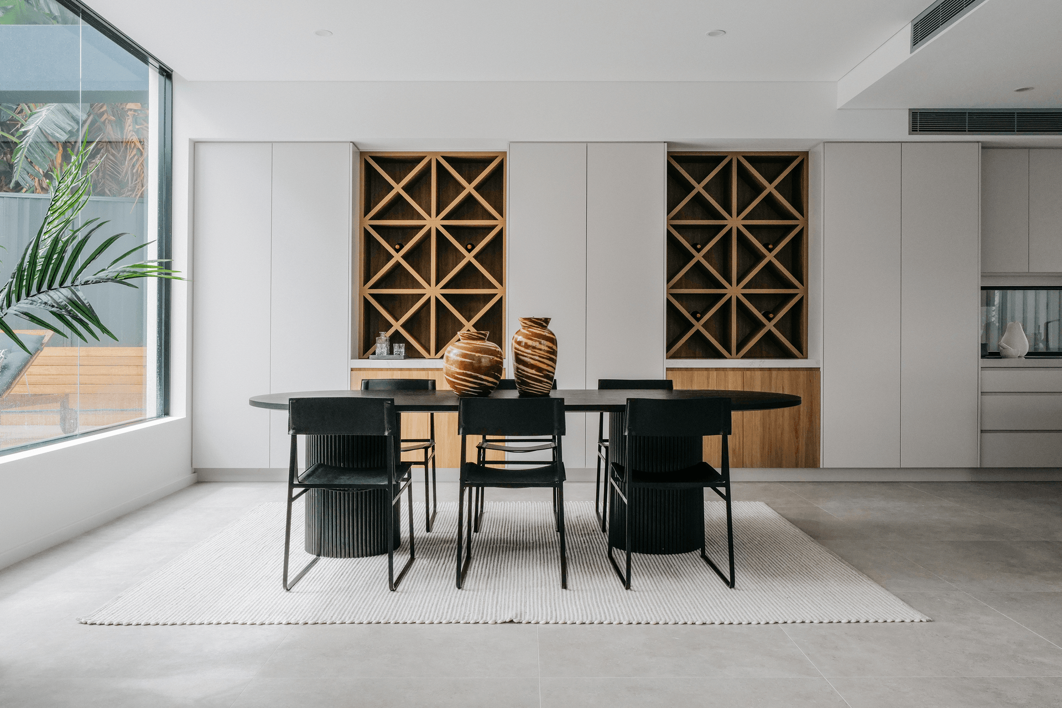Yours, mine, ours: how to design a multigenerational home that keeps the whole family happy
Written by
05 September 2022
•
9 min read
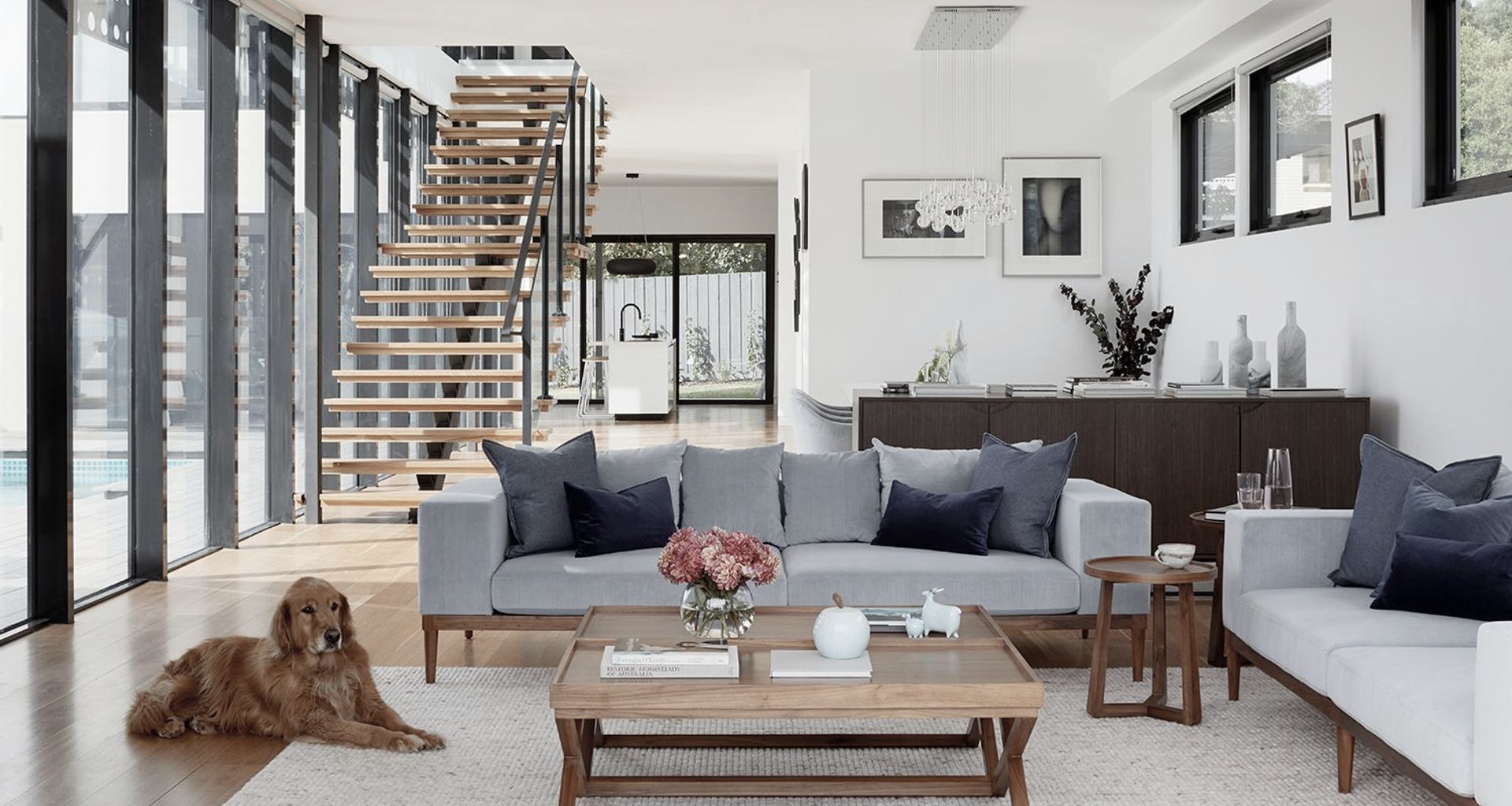
Once upon a time, in the western world, moving back in with your parents – not to mention grandparents – was a cue that something had gone abominably wrong. While the mere thought of an extended family reunion running overtime is enough to make some people shudder, not all families are alike, with others shunning the dictum ‘absence makes the heart grow fonder’ in favour of multigenerational family living.
A study conducted just prior to the pandemic by the UNSW City Futures Research Centre showed that 20% of Australians live in multigenerational households, with this figure rising to 25% for Sydneysiders. Far from a new concept in eastern countries, rising housing and living costs and a desire to age in place are set to see multigenerational living continue to gain traction in the west.
The rise of multigenerational living
“A few years ago it was commonly believed that multigenerational living was mostly culturally driven,” Gaurav Rajadhyax, director at R Architecture tells ArchiPro. “However, the rising cost of housing and now living since the COVID-19 pandemic, and the forced separation that extended families endured during the pandemic has definitely brought about a change.”
Government support for institutional aged care has decreased over the past two decades, with the Aged Care Royal Commission showing care is both difficult to access and laden with systemic issues. This aversion to institutional aged care has increased the desire for Australians to age in place, in both the elderly themselves as well as their families.
Architect Neil Cownie has seen a rise in multigenerational homes designed to accommodate elderly Australians. “Homes that cater for ageing parents who are still able, or in the early stages of needing care, can make life easier for both the younger careers and the aged within the house,” says Neil. “In most cases, solutions are sought that will allow the ageing parents to live a semi-independent lifestyle within the same property as their children."
For many families, multigenerational living with three or more generations can serve to further strengthen familial ties. “A lot of [multignerational households] see that the dynamic of seniors and the young children are the ones bonding the family together,” notes Angela Chang, director at Ambit Curator.
Designing a multigenerational home for everyone
Although for many people, a multigenerational home is simply the home they live in, thoughtful design can aid in bypassing the potential stressors that accompany living with multiple generations of family members. An architecturally designed multigenerational home can allow you to enjoy the company of your relatives without being subjected to a lecture from your parents on how to load the dishwasher well into middle age.
Neil emphasises the importance of designing multigenerational homes that go beyond mere surface area. “Careful zonal planning is needed to allow distinct zones within the house for each generation to occupy their own spaces,” he says. “It is designing for coexistence with opportunities to overlap rather than thinking of designing one gigantic house. The dynamics of the individual family unit and their lifestyle needs to be analysed and understood before embarking upon any design work.”
Both Angela and Gaurav echo the importance of getting to know the family as a whole and understanding their unique dynamic. Gaurav hones in on this by delving into who will be sharing the property; the degree of privacy and independence each cohort requires; how much space is required for when family members come together; whether the current cohorts will always live in the home, and how spaces will be used if and when they vacate.
The secret to successful multigenerational homes lies in the art of achieving the desired degree of separation and independence
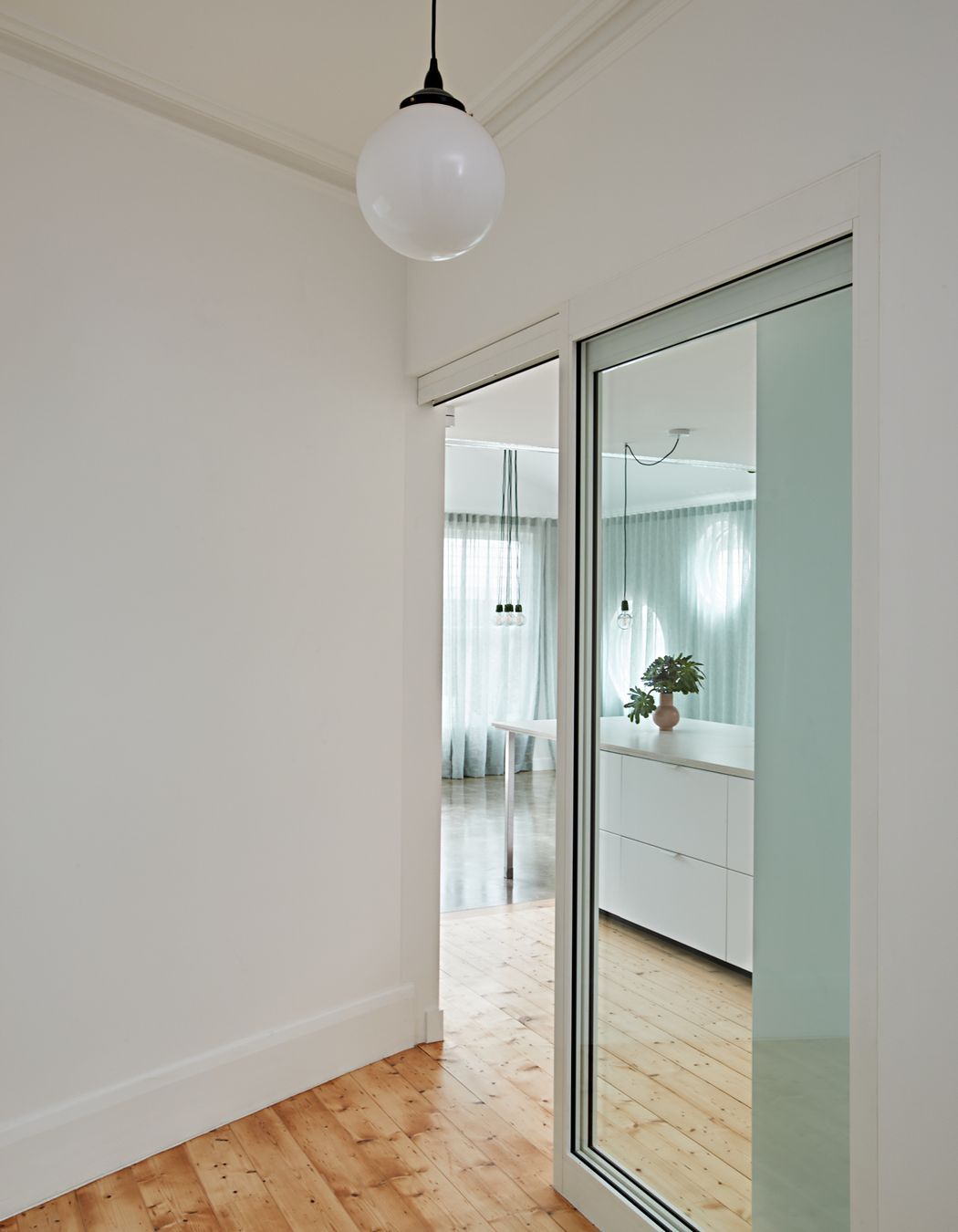
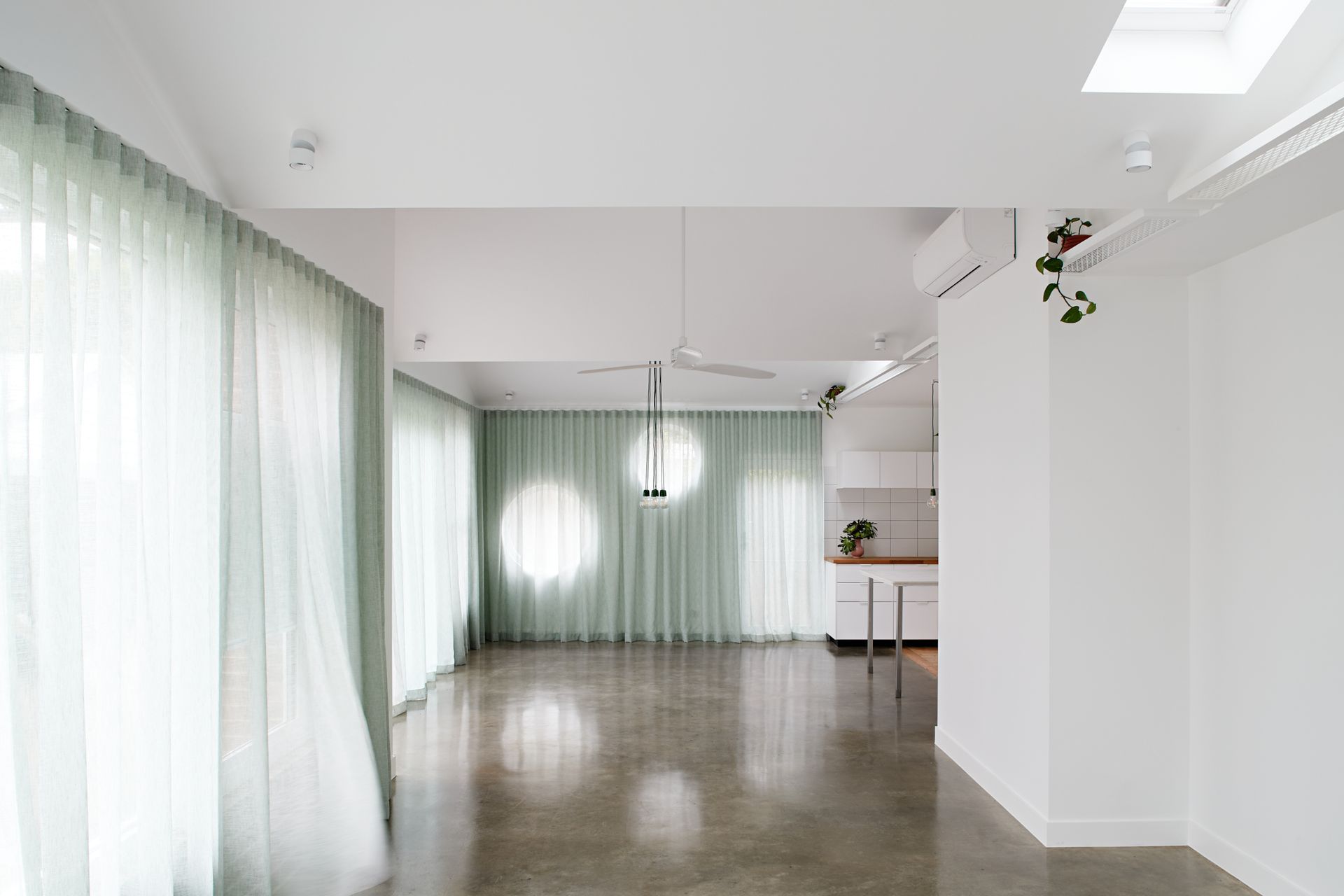
Separation and togetherness
The need for adequate spaces for being apart and together is unanimously agreed upon. According to Gaurav, the secret to successful multigenerational homes lies in “the art of achieving the desired degree of separation and independence.”
“We will explore horizontal and vertical strategies depending on the client brief and the constraints of each site, such as separate wings or floors of a building,” he says. “In some instances, separate co-located buildings or connected pavilions are a more appropriate solution.”
Neil agrees, stating that “the success of any multigenerational home is down to the strength of the zonal planning within the home.” He adds that as well as providing each generation of occupants with their own unique sense of place within the home, direct access to external areas from each generational zone can provide occupants with a degree of independence.
However, it’s essential to remember that occupants of multigenerational homes genuinely do like being together. Spaces that facilitate gathering and connection are essential. “While creating individual spaces for different generations, it is also important to bring connections between these spaces,” Angela says.
Both Angela and Neil note that it can be beneficial to create overlapping living spaces. “With careful planning that achieves areas of retreat for each generation, there is then more opportunity to overlap to some extent with communal areas such as kitchens,” says Neil.
“Regardless of the physical approach, we will aim to create environments in which all family members can come together comfortably as and when they desire to do so, while also preserving desired levels of privacy and independence,” says Gaurav.
Public and private
Multigenerational homes represent a delicate balance between public and private spaces. This can be achieved through a combination of open concept and delineated spaces.
“Our Courtyard House project is home to three generations of a Malaysian family,” explains Gaurav. “The house is planned vertically with the oldest generation’s quarters, the main living area and cook’s kitchen at the ground floor with two levels above.
“The upper levels house what is virtually two apartments; each with their own bedrooms, living spaces and kitchenette, for each adult child and their families. This approach facilitates adequate levels of separation and privacy while providing a large space where all three generations within the home can come together.”
Meanwhile, the 3G(GENERATION) House by R Architecture takes a horizontal approach with two separate wings: one for the clients and their young children and the other for their parents. A horizontal layout can aid in promoting increased accessibility for elderly residents ageing in place.
Private external spaces can also help create a sense of intimacy and privacy for generations within a larger home. “Multiple external spaces or courtyards allow the opportunity for more intimate and private experiences,” says Neil. “These more intimate external spaces can coexist with larger communal gathering areas.”
Ease of entry
While kitchen layouts and adequate bathrooms are often front of mind when designing a multigenerational home, it pays to appraise transitory spaces such as hallways and entryways. Careful consideration of these spaces can increase comfort for the whole family and avoid ‘traffic jams’ in public areas of the house.
“Any multigenerational design needs to consider the opportunity to create multiple points of arrival to the home,” says Neil. “Separate entries provide a sense of independence and privacy to occupants.”
Gaurav has also seen this in his practice, with separate points of access being a common request from both adult children and retired parents. “These cohorts often benefit from the sense of independence that being able to come and go without encountering other members of the household can provide.”
Non-negotiable necessities
Naturally, a multigenerational home needs to be designed with all its occupants in mind.
“Access for the elderly occupants is a prime consideration,” Neil tells us. “Universal access through the home does not mean that the house needs to be on a single level if a lift is incorporated for vertical connection.” Neil also mentions that all generations should have access to north-facing living spaces.
“Flexibility and adaptability are essential characteristics of multigenerational homes,” agrees Gaurav. “These projects are always required to accommodate a wider array of use scenarios than a traditional home for a nuclear family. Despite this, budgets and resources are not endless, so it is always a challenge to plan these homes to make the most efficient use of space and to adapt to changes in the family composition over time.”
Angela also mentions the importance of considering emotional needs. While homes should be relatively aesthetically cohesive, true happiness in a home is achieved when each generation lives in a space they love. “This can be done through the materiality, colour scheme of the interior spaces or acoustic separations,” says Angela.
Washed away
The kitchen may be the heart of the home, but the bathroom is the workhorse. Those who’ve ever lived in a family home with only one bathroom know that this can be a common source of irritation. An easy way to avoid petty squabbles is to ensure you have enough bathrooms to cater for each generation In the house.
“If space allows, providing separate envelopes, each with its own facilities is ideal,” says Angela. “If the spaces don't allow it, at least have the bathrooms separated.”
Keeping bathrooms separate and distinct also allows for each bathroom to meet its generation’s needs. For example, middle generations with babies or young children may require a bathtub for ease of bathing, while teenagers in a home can benefit from a jack-and-jill bathroom setup. Elderly generations will likely require accessibility arrangements made; this may be in the form of a handrail and seat in the shower area, as well as a detachable shower head.
Benefits of multigenerational living
There is a multitude of reasons families may opt for multigenerational living arrangements. In addition to obvious financial factors such as the rising cost of living or adult children looking to save for a home deposit, Neil notes that some families have a desire to consolidate multiple properties into one location.
Both Angela and Gaurav have seen clients from a wide range of cultural backgrounds create multigenerational households to have live-in help with young children, as well as the ability to look after and protect older family members.
“[Multigenerational living] also ensures greater security and sense of community for grandparents, as they remain a vital part of their family’s daily life,” says Gaurav. “Sharing this care enables each family member to feel more empowered in their own individual roles and endeavours, while supported by an in-house village.”
Find a trusted professional to create your multigenerational home on ArchiPro.
Words by Tanisha Angel
