Meet Tākina, the new convention & exhibition centre that's deeply rooted in Wellington
When the Wellington City Council initially engaged developer Willis Bond, they were looking to create a film museum with additional spaces dedicated to conventions. The arts were at the heart of the early brief — as much as they are of Wellington — and have remained an integral component throughout the brief's development, ultimately leading to the creation of Tākina.
Tākina is Wellington's very own Convention & Exhibition Centre. Designed for locals and visitors, the building lends its ground floor to the public and offers two upper levels for private functions. Studio Pacific Architecture led the project's design, with their inspiration stemming from the city's notoriously challenging weather, the topography, and Māori Pūrākau (mythology).
The site is located in the heart of Wellington City, sitting on the waterfront adjacent to the Museum of New Zealand Te Papa Tongarewa. Prior to its development, the site had been empty for many years, waiting for the right opportunity to take root. Geographically, the area is highly prominent and plays a significant role in the urban landscape; for many, it's the first place that comes to mind when thinking of Wellington. Project Director Stephen McDougall, one of Studio Pacific's Founding Directors, explains the challenging nature of the project.
"The brief can be broken into three parts; the use, urban design, and architectural design", he shares. "Looking at the use brief, we needed to create a convention and exhibition centre with multiple large-scale spaces. The broader urban design brief asked us to fill an unusual mid-city block with a building that locals could identify with and adopt. And the architectural brief required a memorable, audacious, and striking design that's deeply rooted in Wellington."
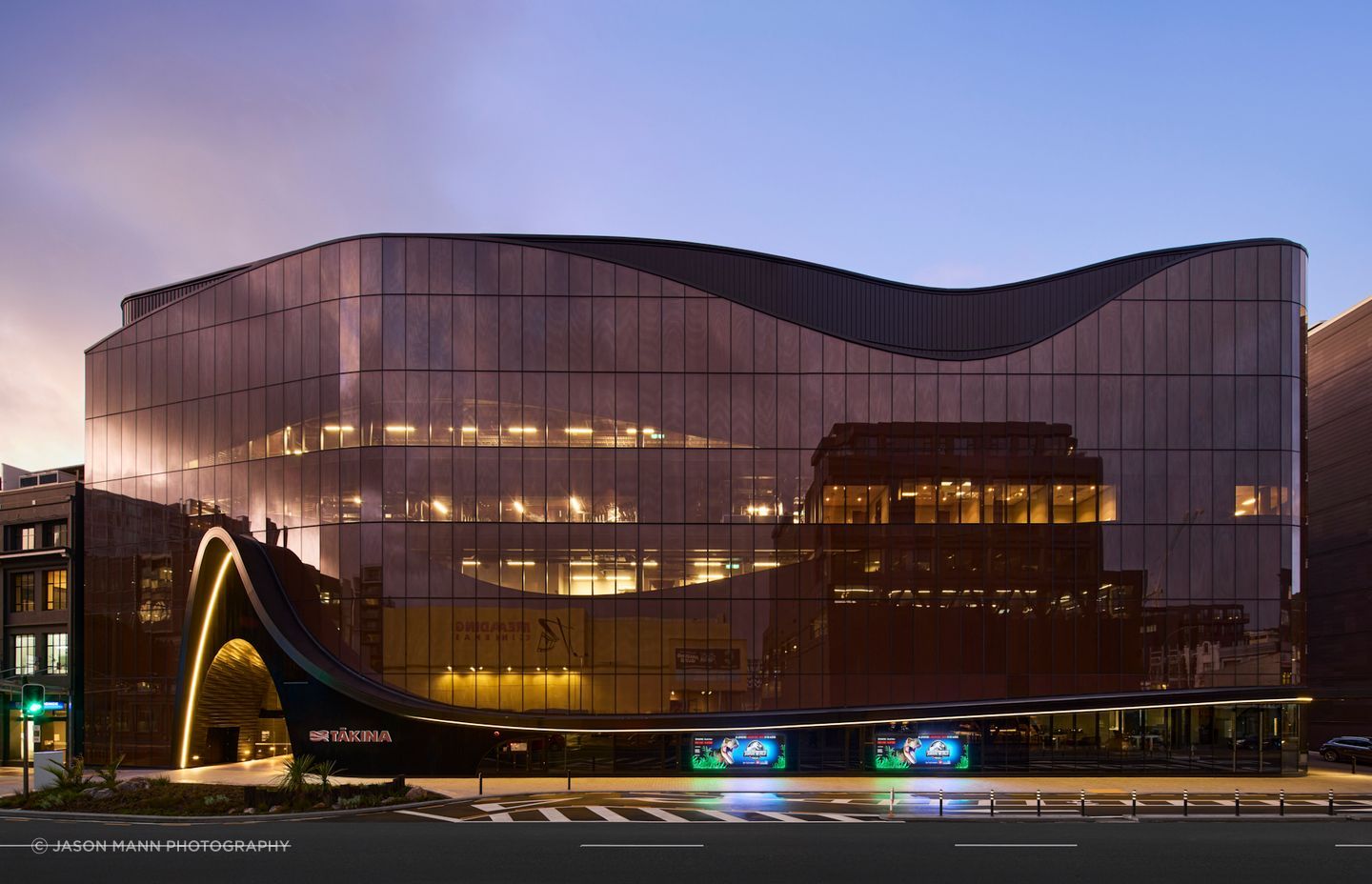
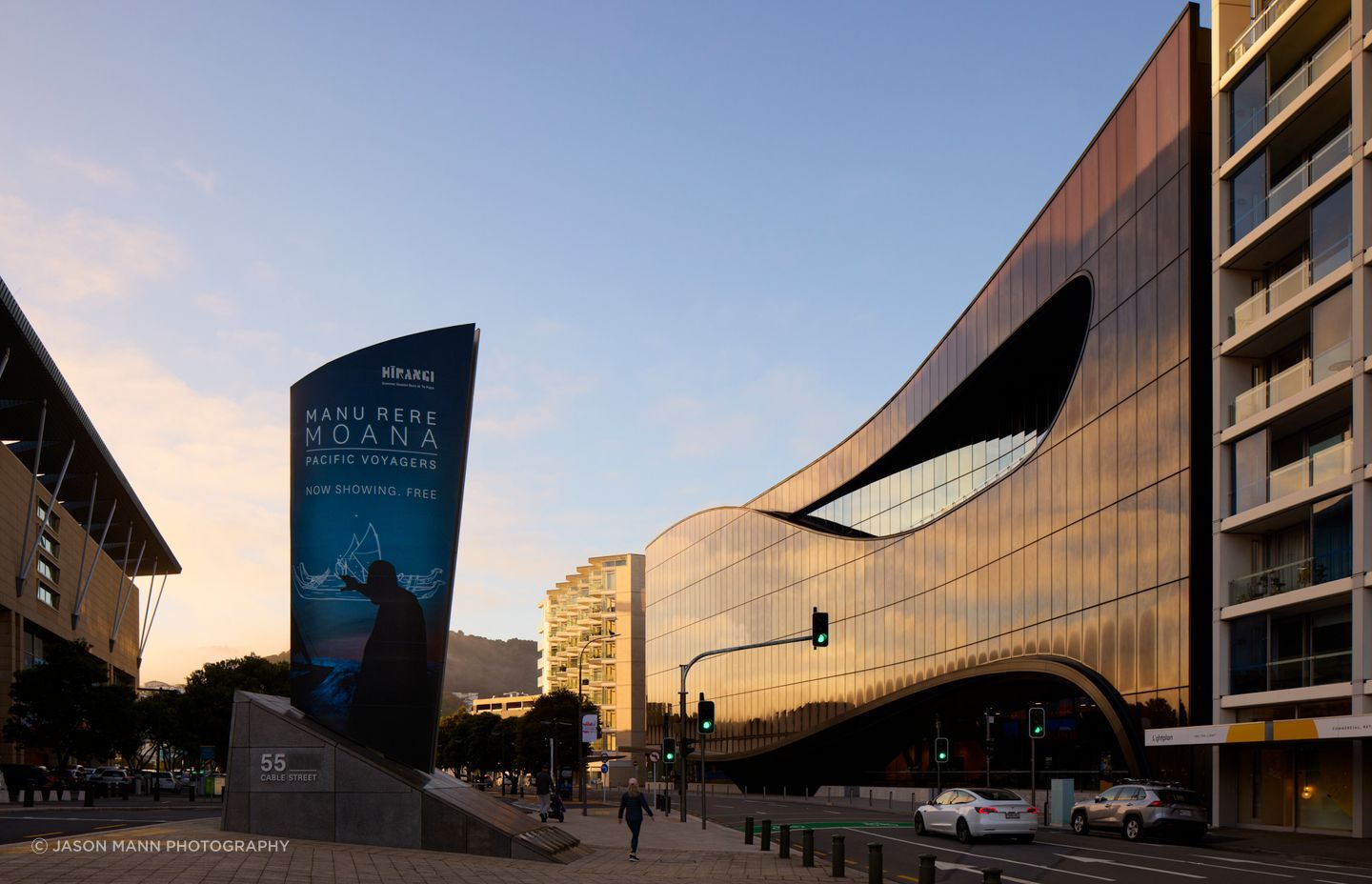
The site's mid-city block is framed by two of the city's main streets, Cable and Wakefield, and is flanked by four unique apartment buildings. This context posed an interesting challenge for the team at Studio Pacific. "We needed to design a building that's singular in its appreciation and visibility, all the while creating an urban infill piece with through-site links and a connection to neighbouring buildings in terms of scale", McDougall explains.
Studio Pacific's design response carefully explored what makes a building 'Wellington'. The team drew on the harsh coastal conditions of the site's maritime location, they studied the curves of the surrounding streets, and they looked to Māori Pūrākau, focusing specifically on 'Te Upoko o te Ika a Māui', meaning 'the head of Māui's fish', and the formation of Te Whanganui-a-Tara. From these influences, the architects conceived a confident and curvaceous building that appears to be rising from the seashore.
The name Tākina was gifted to the building by the local iwi, Taranaki Whānui. "It means to summon, to connect, and to bring forth", says Project Lead Daryl Calder, one of Studio Pacific's Senior Principals. "In particular, for this building, they're calling on the four winds of Wellington to connect and to share knowledge from one generation to the next."
To capture the spirit of the building, a mouri stone was also gifted to the building. The specific stone was sourced by Kura Moeahu, kaumatua of Te Āti Awa iwi, who was drawn to it in Te Awa Kairangi (Hutt River). Calder mentions, "Mouri stones are sometimes hidden within buildings, but we took the opportunity to place it at the forefront of the ground floor so that it would become an educational piece to help tell the story of Tākina."
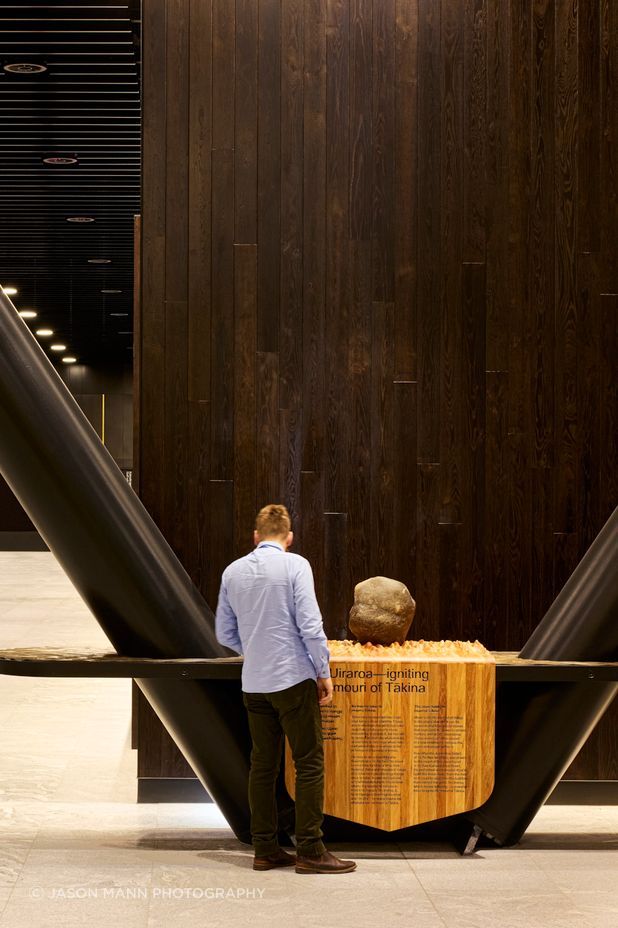
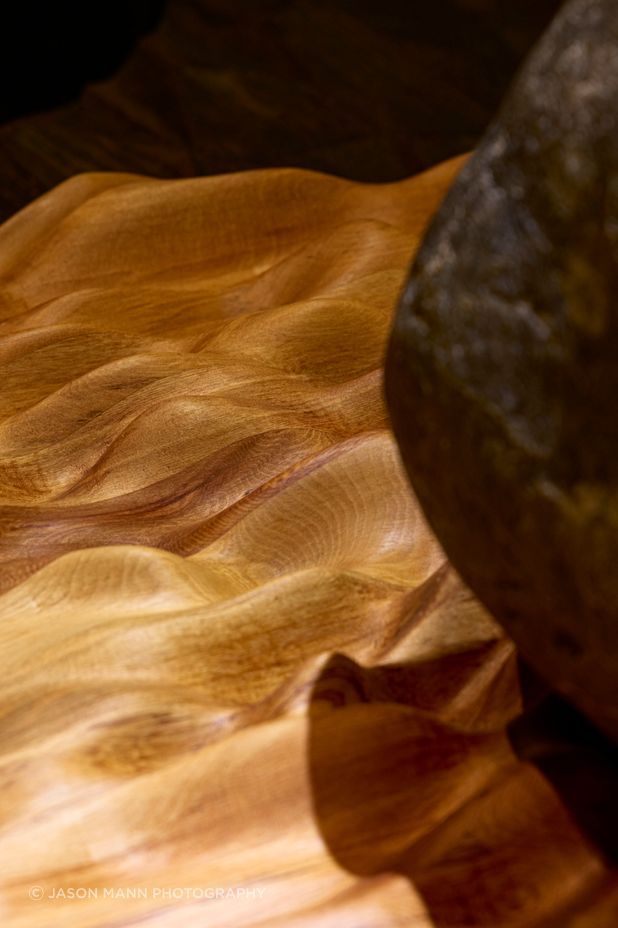
Tākina is formed by three levels, with the ground floor hosting the main exhibition space and the two upper floors dedicated to convention use. People can enter the building from the ground floor via three main entrances. The facade's canopy lines provide direction to these access points, which are accentuated by rises in the soffit resembling the crest of a wave.
While the exterior form is organic, the interior form finds itself in the framework of a diagrid structure designed by Structural Engineers Dunning Thornton Consultants, which is base-isolated and elevated above street level to protect the building in the case of flooding from rising sea levels. "This building had to be extremely functional from the outset. So it's arranged around a perfect square diagrid structure", shares Calder. Within that structure sits an internal box-like form, which is repeated across each floor level, housing the large-scale exhibition and plenary spaces. All major servicing has been kept outside of that central box, allowing complete flexibility in the internal areas. Future-proofing was always front of mind in the design of Tākina, with the intention of supporting the repurposing of the building in the future, should it be required.
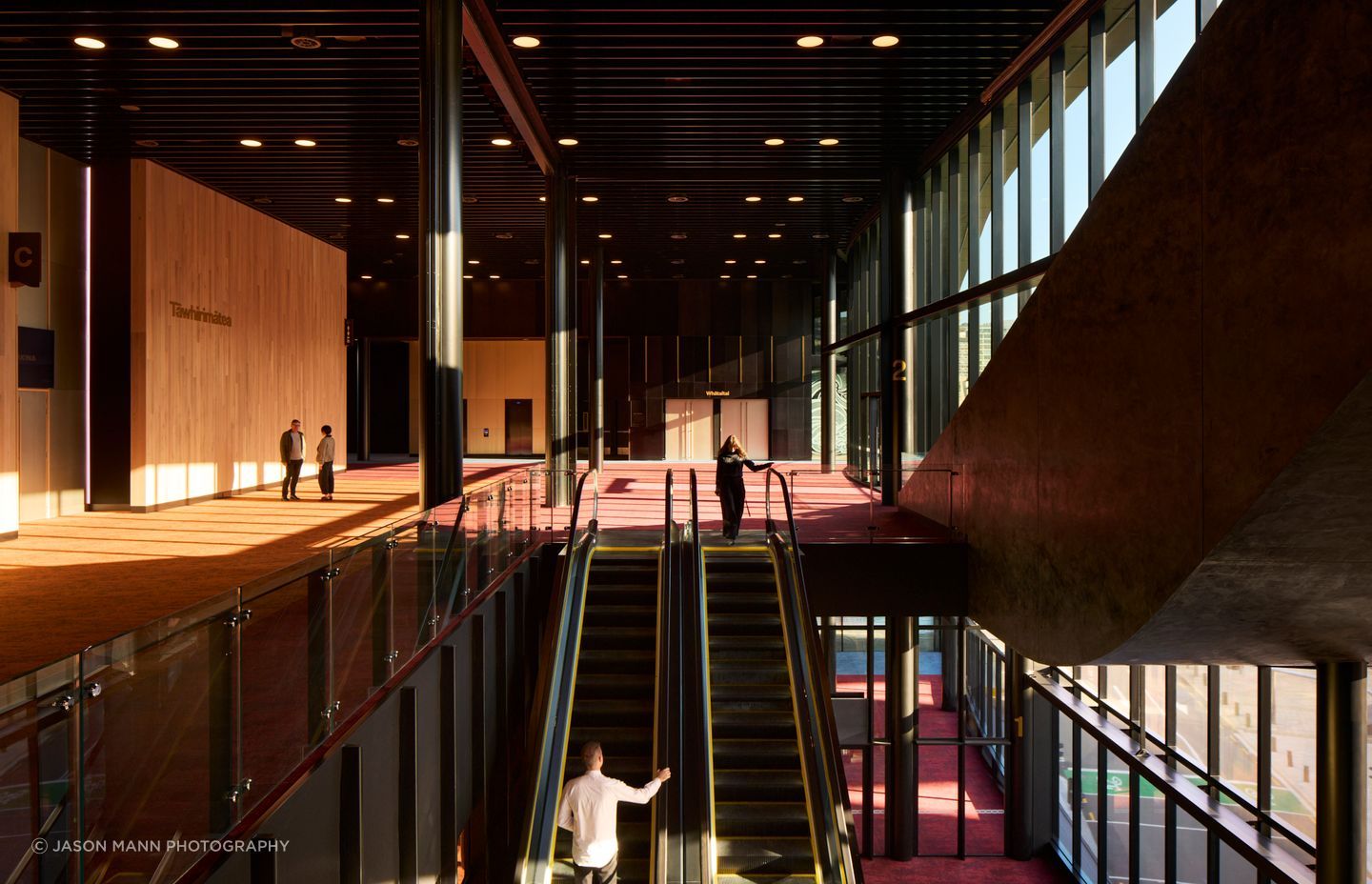

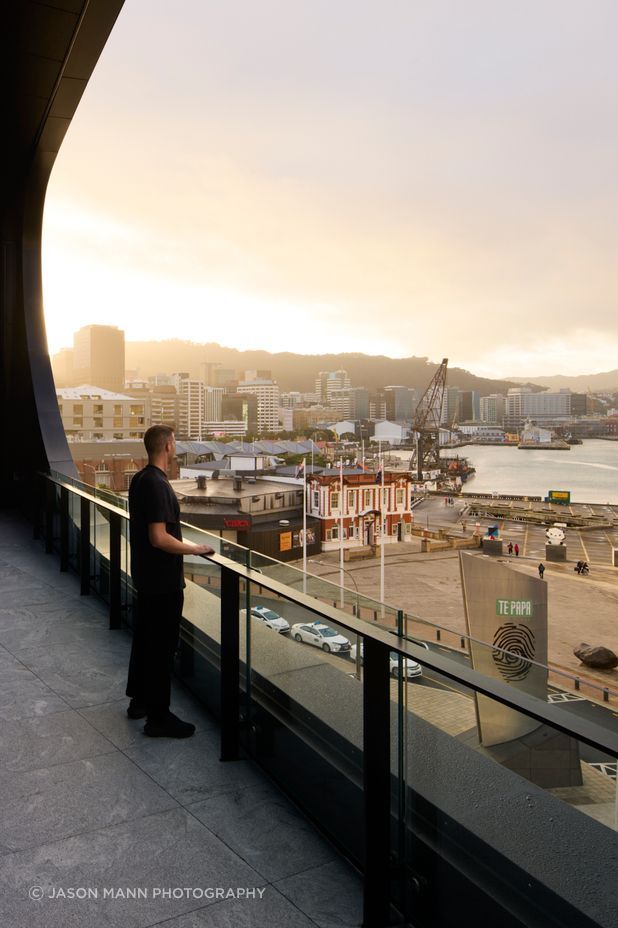
To maintain a strong connection with the harbour and urban landscape, the building was designed with two main outdoor areas; an internal public courtyard on the ground floor and an elevated terrace on level two. These spaces encourage visitors to connect with Wellington — an integral relationship that significantly informed the material selection for the building's facade.
Calder explains, "We chose a SEFAR glass with a metallic-coated fabric pressed between two glass panes. Because each sheet of fabric is laid in a slightly different orientation, each pane catches the light differently. Reflections also change depending on the time of day, the season, and the weather. So every time you walk past this building, you can expect a slightly different experience — it's something that's always living, evolving, and changing."
Although the glass facade appears relatively opaque from the outside, the glass provides almost transparent visibility from the interior. This functionality allows people outside the building to experience its organic movement while those inside can experience Wellington.
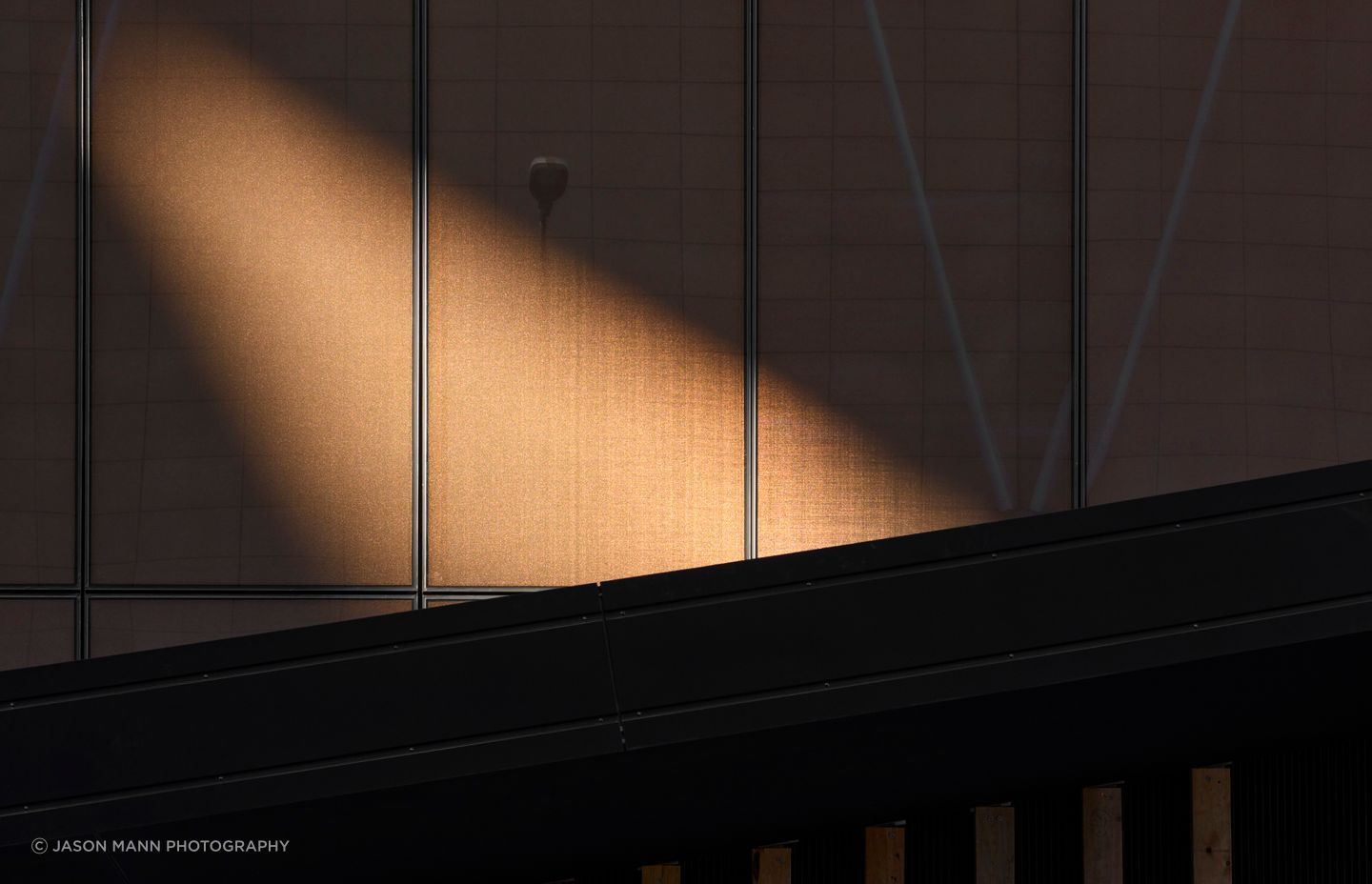
For the colour palette, the Studio Pacific team drew on Wellington's earthy and robust nature, utilising natural and punchy colours throughout the interior. Bold hues have been kept in the front-of-house spaces, allowing plenary spaces to provide a more neutral canvas for events. And as you move up the building, you will notice that each level's colourway becomes slightly lighter.
American white oak was selected for the timber linings of the internal spaces within the central box form. This timber has also been stained in different colours across each floor, transitioning from dark to light as you move up the building. A dark-stained hardboard was then chosen as a more economical material for the front-of-house areas and is embellished with brass angle bars at a high level.
The use of gold continues throughout the circulation facilities — a decision made to highlight the escalators and elevators to aid with wayfinding, anchoring them within the building. A similar material in a silvery colourway was also used for the entrances to the plenaries and meeting rooms.
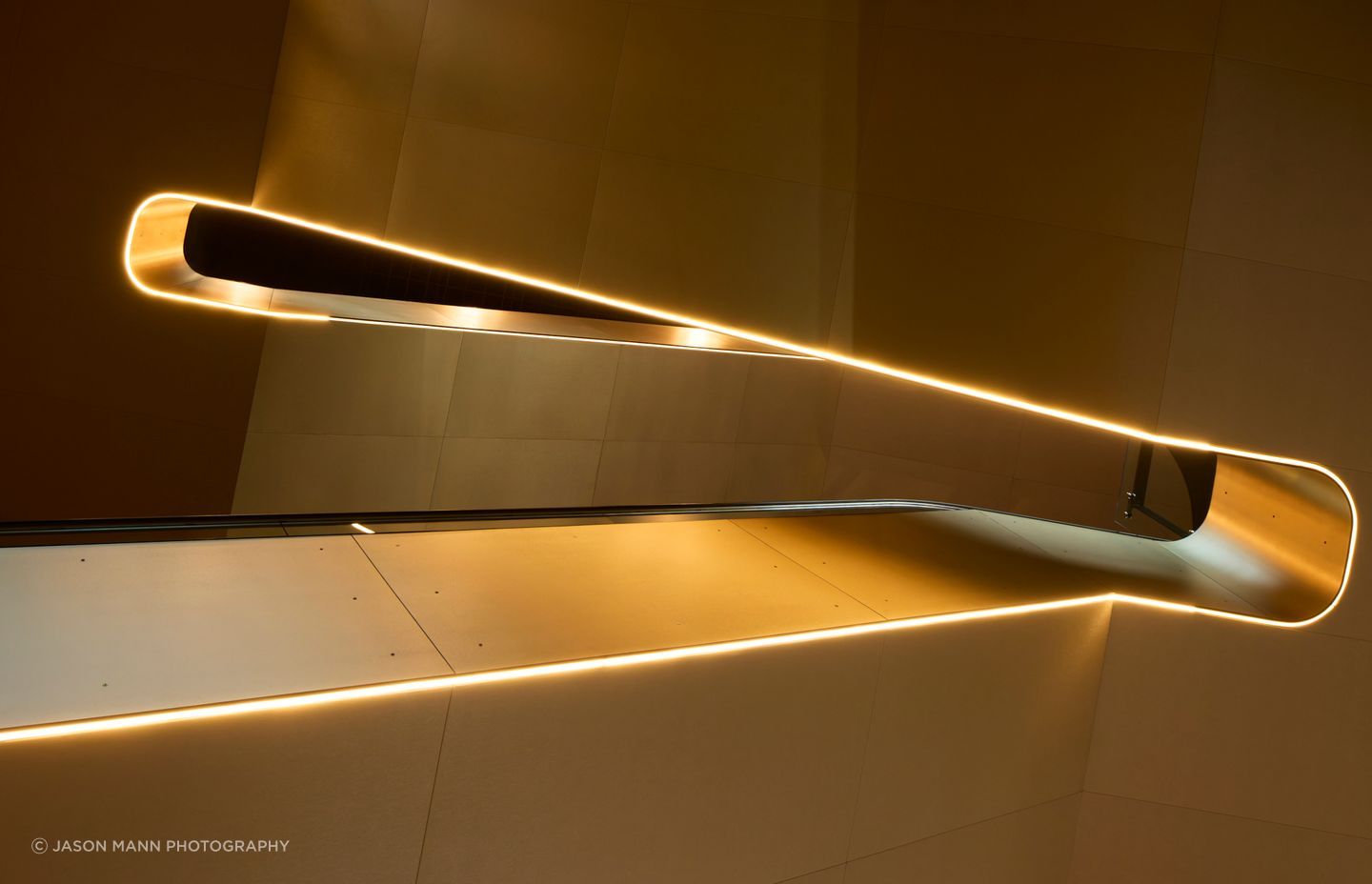
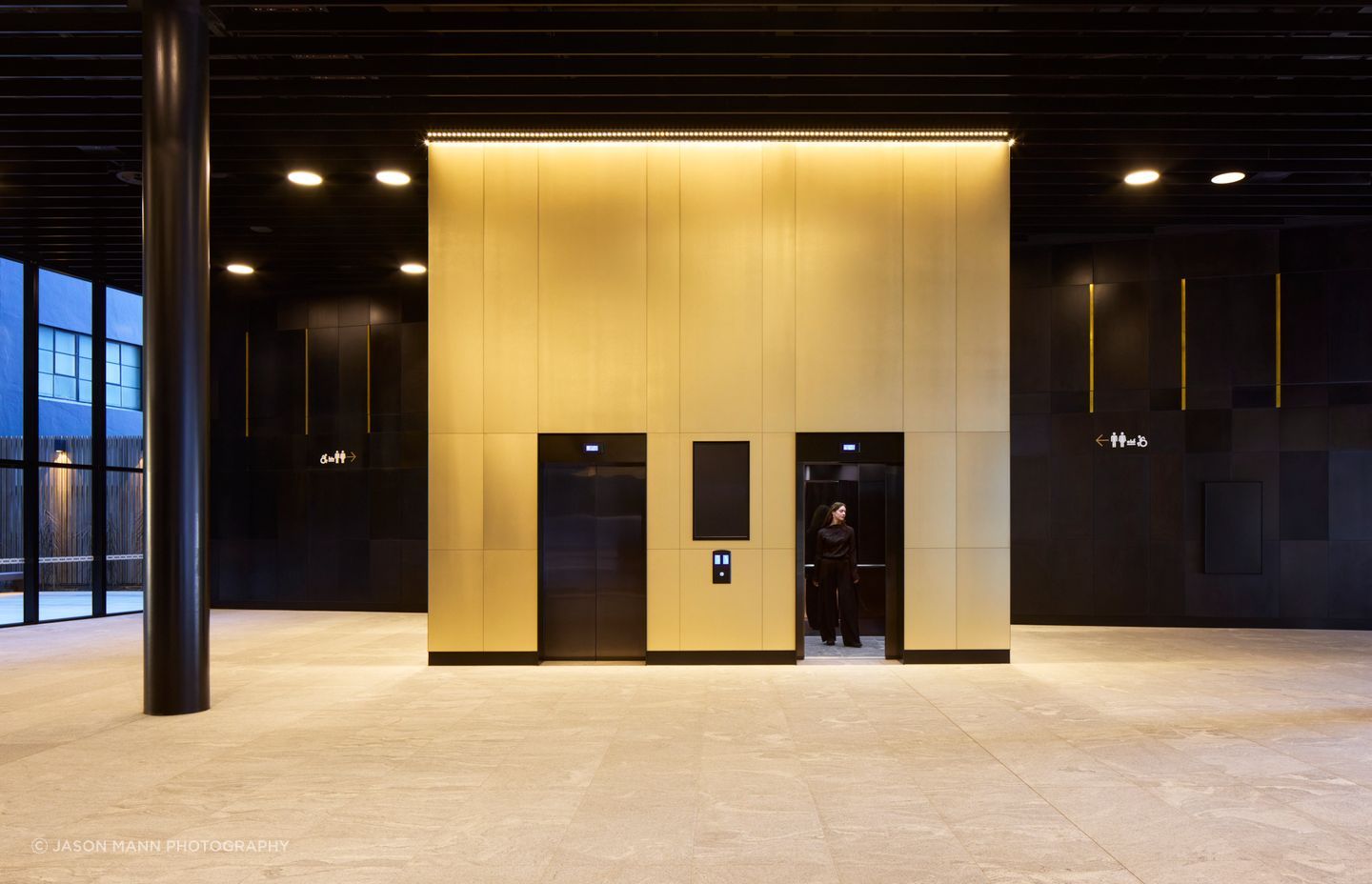
Reflecting on the project, both McDougall and Calder expressed gratitude for the opportunity and a great sense of pride, with a particular nod to the contractor, LT McGuinness and the consultant team. "I'm really proud of the construction team and all of the sub-trades who were involved throughout the project", says McDougall. "LT McGuinness ran a unique site; there was a vegetable garden, an entertainment area (which became known as 'Tākina Town'), and all of the team on site did 20 minutes of stretching before work every morning. This led to enormous collegiality and team spirit, which is reflected in the team's pride in the building. It's theirs."
While the convention & exhibition centre has only recently opened to the public, the Studio Pacific team have noticed that locals have already begun adopting the building. It seems there's a buzz around Tākina, and more and more Wellingtonians are learning that the building is theirs too.
Calder adds, "It's kind of unusual to have a building with a convention use that has a very public ground floor. We're really encouraging people to come in and experience the building and what it has to offer, even if you're not visiting a convention. The ground floor is fully open to the public, so come along, enjoy the cafe and the courtyard, and explore the exhibits."
Learn more about Tākina.
